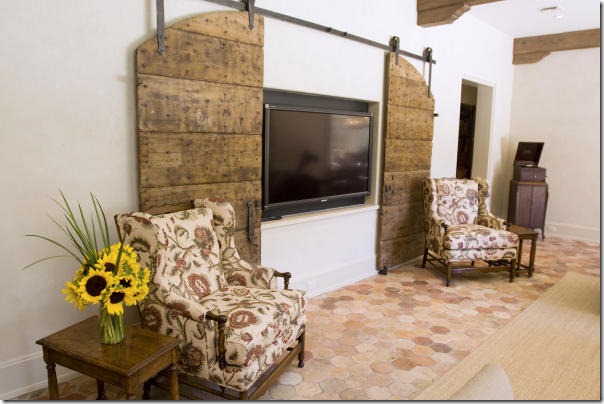A quarry in Carrara Italy – the quarry is so vast the trucks look like ants.
My nephew and niece are in the process of buying an older house and asked me to join them on an outing to pick out some kitchen appliances and countertops. My niece is heavily involved on Pinterest, the hottest thing in internet interior design – so she’s up on all the trends. Their kitchen is rather plain, with simple white cabinets and white Corian. Thankfully it has beautiful white subway tiles for the backsplash. The floor is tiled, but that will be changed to dark hardwoods. Together they bought a new stainless dishwasher to replace the white faced one that is currently there, and a new range. The space for the range is small, just 30”, and originally they wanted a fancy chef’s one like Wolf. But, we found one that actually has two ovens (one is small) and was very price friendly – so they grabbed that, forgetting all about the Wolf range. The problem came with the countertop choice. My niece wanted white marble, but was trying to talk herself into granite. We looked at the lighter granites and the faux stones like Silestone, but when you want white marble, well….nothing else will do. We went to a stone yard (Colours of the Rainbow, if you live in Houston) and they had the most gorgeous slabs of Calacatta Ora and I was immediately salivating. When I had wanted white marble, it took six months for me to find a pretty slab, and here, we struck gold on the first stop. My niece however had her heart set on Carrara marble and her eye took her to those slabs. As you probably know, Carrara marble today is no longer the marble it once was. It’s more gray without the heavily defined veining that is so beautiful. I tried to explain to her that her kitchen was plain and a gorgeous piece of marble would really give it some substance. She felt it was just too much, too beautiful, too dressy, and would look out of place. Who’s right? And then there was the price. The Calacatta was around $54, while the Carrara was someone in the $12 range. Needless to say, the Carrara slab won out.
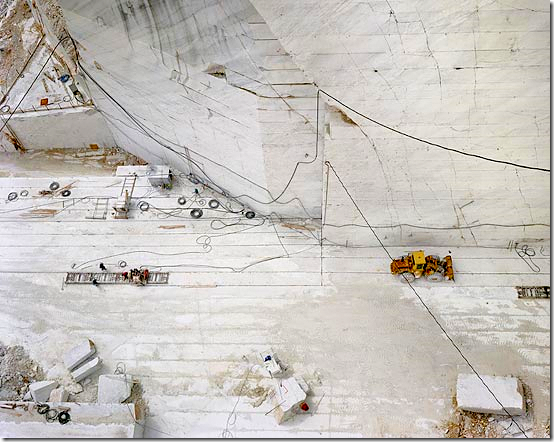
Close-up view of the Carrara quarry.
Still, the discussion of the marble was not over when the question came up – is white marble really practical in a kitchen? Yes, that age old question. Doesn’t white marble stain? I’ve had my marble countertops for almost three years now and I have to say, I don’t have any stains at all. But, what I do have are a few smudges. You can’t really see them unless you look sideways in the sunlight – and then you might notice that there are – for lack of a better word – smudges. These spots look like clear water dried on the marble. I know that I all I need to do is get the marble cleaned and resealed again, but truthfully, these few marks don’t bother me at all. But, if you are a fanatic about pristine surfaces, white marble might not be for you. The amazing thing about Colours of the Rainbow is that they actually guarantee their marble for 15 years. Any stains will be removed, free, and if they can’t be removed, the slab will be replaced. Amazing. I don’t have that guarantee, as I didn’t buy my slabs there, unfortunately.

A huge piece of Statuary marble before fabrication.
When I was debating whether to get marble for my kitchen – and how practical it was - I contacted interior designer and blogger Erika Powell from Urban Grace HERE. Erika designs beautiful kitchens in the Florida panhandle using mostly white marble countertops. The first thing she said was to be sure to get honed marble only. The notorious problems with white marble comes with the polished slabs – certain juices and foods will etch through the polish. Honed is the only way to go if you want to use white marble in your kitchen. Period. Marble is a soft stone, softer than granite and is is absorbent, which can cause the staining. Today, there are so many products like cleaners, impregnators and sealers on the market that are vastly improved over what was available years ago. These products are engineered to overcome the softness and absorbency factor of marble. One last thing that Erika said finally convinced me to go with the white marble. She directed me to a web site where the writer conducted numerous tests on white marble. It’s a fabulous primer on what stains and what doesn’t. Watching this video gave me the confidence to go ahead with my plans. To watch this video, go HERE.
No, I have no idea who that man is! But just look at the human scale of the Carrara quarry. Amazing!
I’ve been so happy with my white marble. I absolutely love the way it looks and feels – it’s smooth and cool to the touch, something that is especially nice in hot Houston. No other countertop would have made me as happy as my slabs of Calacatta marble. When I was debating the pros and cons, I kept thinking about Italy and all the white marble that has been on that country’s floors and countertops for centuries. How bad could it be, I thought? While the marble is not as pristine as a granite, I can live with the patina it's developed. With proper care and periodical resealing, I expect my countertops to look fabulous until the day we sell our house. In the end, you have to decide whether you love the marble so much, nothing else will do. My niece realized that she felt this way and nothing, no granite or Corian or Silestone was going to change her mind.
There are several popular white marbles available on the market now. Here is a breakdown of those -
Carrara - white and gray marble, though today, Carrara has a very gray background and indistinct veining.
Statuary – a ‘sister’ marble to Carrara that has a brighter white background and vivid gray veining.
Calacatta – gray and subtle gold veining, with crisp white background
Calacatta Oro (or Calacatta Gold) – large flakes, subtle goldish or rusty brown veins
Calacatta Gold Extra – whites, grays, light gold ribbon veining
My Calacatta marble has areas of veining – but I do wish it had more. I opted to use the marble as a backsplash too – the more the better.
This gorgeous island with white marble, white cabinets, and gray subway tiles is paired with dark wood hardwoods, a look I particularly like.
Another kitchen with dark hardwoods and white marble. This slab looks polished to me. While polished marble is so gorgeous, I wouldn’t recommend it unless you are particularly neat and diligent. Juices will etch through the polish. Remember, honed marble is recommended, not polished.
I love white marble on islands when paired with honed, black granite. I also love the absence of cabinets over the sink allowing wide casement windows instead. What a cute kitchen!
White marble mixed with a limestone floor. Be careful when pairing these two products that the limestone isn’t too creamy. Look for whitish limestone when using white marble. Pretty heavy wood beams add texture and weight to the kitchen.
This was a reader’s kitchen from a few months ago – it is a total redo. She paired Carrara marble with black granite and white subway tiles. Notice how she encased her refrigerator in cabinetry so that it looks built in. That’s a great trick to minimize the awkwardness of oversized refrigerators when true built in ones are too expensive.
Black cabinetry on the island mixed with gorgeous white marble. This marble does look polished, though. The owner actually just contacted me and said the marble is honed. She's a blogger - Porchlight Interiors - see more of her house here: http://porchlightinteriors.blogspot.com/
Honed Carrara – notice the difference between this and the marble in the kitchen above. Carrara has a gray background with indistinct gray veining and it is a more subtle look. It is much, much cheaper than the highly veined Calacatta Ora.
All white kitchen – cabinets, walls, and countertops. Gorgeous marble – could be Statuary, older Carrara or Calacatta – it’s hard to be sure.
What a great idea – behind the range - instead of tiles, install a large piece of marble. This really shows off the distinctive veining. Another beautiful element is the absence of overhead cabinets, allowing casement windows to take their place. The dark hardwoods ground the room and provide a nice contrast to all the white.
This looks like Calacatta Ora marble. Beautiful, beautiful window and double farm sink. The marble backsplash really shows off its distinctive veining. I’d be smiling too if this was my kitchen!
The same kitchen as above, looking from a different direction. The entire area behind the range is one slab of the Calacatta Ora marble. Stunning. I love the mix of the contemporary bar stools with the classic cabinetry. This is truly a beautiful kitchen, just perfect!
I showed this kitchen previously – I love the silver collection and the pewter collection used in this kitchen. Notice the pendant lights that look like pewter. The cabinets are a mix of light gray and stark white. Gorgeous.
This kitchen has a marble island and what looks like a custom table made out of the same slab. Shiny white subway tile is used as a backsplash. Notice the gray tone of the stone on the floor – much better than using a creamy toned limestone. The floor looks like Carrara marble which is why it blends so well.
Something to consider when using marble is the edge. I prefer the straight edge like this . Also, I love when using the three widths of marble on the edge. It makes the marble look so thick, but of course, it’s all an optical illusion. Some people prefer the simply one thickness edge.
Another good idea – have your fabricator make a farm sink for you. It’s it beautiful?
From France – white limestone walls provide a rustic backdrop to contemporary cabinetry. The marble is used as the backsplash and on one piece of cabinetry. Other countertops here are stainless.
Architect Steve Giannetti of Velvet and Linen blog designed this kitchen. Notice how the marble is on the backsplash only. When I saw this kitchen today, it looked familiar… 
Last week’s Readers Kitchen looks similar to Giannetti’s design in several ways. I think this is a great example of how you can find a picture of a room you like and copy several elements, yet still change it up enough so that you own room looks original. I have NO idea if the owner used this kitchen as an inspiration, but I would guess that she might have. The range on the back wall becomes the focal point, yet the reader used the less expensive map instead of the marble slab as a backsplash. Since there are no windows – and since the reader wanted to preserve privacy – she used Giannetti’s glass cabinets as a way to let in much needed light. Pendant lights hang over both islands and both kitchens used the same chairs. Using pictures to determine what you like and what you want is still a great way to formulate a design or remodeling. Remember, the reader couldn’t find a slab of Calacatta marble so she used this beautiful Statuary marble instead. The shelves are marble, also.

This kitchen used a mixture of elements – the white marble, stainless, pecky cypress wood and slate. The rustic wood keeps the kitchen from being too contemporary by adding natural texture. Notice she used a triple width straight edge.
Another range with a background of Calacatta marble. Here, the marble was taken all the way up right under the cabinets for a seamless look. I also love how the bottom cabinets are a soft gray – I am hoping my niece will paint her cabinets a soft gray to create interest against the white walls.
A beautiful Californian eat-in kitchen. This marble is very subtle – it probably is Carrara. Notice how the owners used a slab behind the range but did not pull the backsplash marble all the up to the bottom of the cabinets as did the kitchen before. They saved money by doing this, but, it looks bad, IMO. Had they used the marble up the walls, it would have been stunning.
In Betty Lou Phillips own kitchen she used white Carrara marble cut into subway tiles. She then mixed the marble subway tiles with a black granite. I love how the granite is shaped behind the sink, providing a focal point. Notice too how the white marble tiles were used up to the ceiling. WOW. Gorgeous!! The tiles are cheaper than the slabs so this is a more feasible way to stretch the marble look. Notice, too, how the shelves are made of marble. They look so beautiful.
Houstonian interior designer Sally Wheat put Carrara, or it could be Statuary, marble on the island in this kitchen. She mixed the marble with countertops made of concrete. I love the gray cabinets and the two lanterns over the table.
In this showhouse, Houstonian Maria Tracy used white marble on the island which was custom built to look like an antique shop cabinet. The tiles on the backsplash can be either antique or reproductions, similar concrete tiles can be found at Chateau Domingue. I must say this slab looks polished – I hope the owners are careful. Remember, honed white marble is the most practical way to use the product. The highly polished marble will etch and not hold up as well as the honed stone.
In this Seattle home, interior designer Jane Wood used an antique shop cabinet for the island. Like the kitchen before, it was topped with white marble, but this slab is honed. I love the glass that was put in the doors of the cabinet.
This gorgeous slab of marble is used behind the range AND on the range, something I have never seen before. But, it’s a beautiful custom application of the marble. Notice the marble molding at the very top of the hood, too!
In an English country manor house, the kitchen was created out of a spare room. Statuary marble was used to create the sink cabinet. So stunning.
This bar has a Carrara sink and Carrara subway tiles. This is a very elegant look as opposed to the more plain farmsink, but it is a perfect way to dress up a bar.
In this small kitchen Jane Wood chose to put the white marble on top of a garden table which is used as both an island and a bar.
Another bar using honed marble with highly defined veining. This showhouse was designed by Tami Owens, Houston HERE.
Steve Giannetti used a marble slab in this master bathroom and then tiled the walls in the Carrara subway size. Next, he used tiny mosaic sized marble to create a mat underneath the bathtub!!! I love Steven’s kitchens and bathrooms.
OMG!!! This shower is just too pretty for words. It looks like they used two slabs to cover the shower walls. The large antique mirror is an usual choice, but I love it!!! So European. Dark brown hardwoods look pretty in bathrooms when used with the white marble.
My niece is planning to use hardwoods in her bathroom, along with subway tiles on the walls. The sink’s countertop will be the left over Carrara from the kitchen. I am hoping they choose the Carrara subway tile for the walls. What a difference it will make.
White marble is used on the sink counters and around the tub. In the mirror, you can see that the shower is lined with marble subway tile. Another oversized antique mirror is a surprise. The floor is an unstained wood – in keeping with the Belgian like décor of the house. Jane Moore.
Renea Abbott of Shabby Slips of Houston used what looks like three marble slabs for this shower. I love how the slab becomes the half wall dividing the shower from the tub. The floor looks like tiny Carrara tiles. Again the heavy wood beams add texture and weight to this room.
No telling how many slabs were used in this bathroom! The arches are defined by the white marble, and the walls are covered in slabs. This marble is incredible. So European!
In Shabby Chic’s Rachel Ashwell’s own bathroom, she used slabs of marble on the walls. This picture really gives you a good idea of what Carrara marble looks like today: very gray background, with little to no distinct veining. If I ever remodeled my bathroom, I would install a towel warmer. Again, this bathroom looks very European to me.
And, I would use sinks like these if I ever remodeled. Betty Lou Phillips own guest bath has walls of Carrara subway tiles and small tiles of the same on the floor. Whimsical bathmats were created out of tile.
Instead of subway tiles, a slab was used behind the sinks on the walls. Gorgeous sinks. Notice the molding is marble too. Such a rich, elegant bathroom – why wasn’t a correct sized bench used? Details, details.
Calacatta marble – with its distinctive veining and crisp white background. My favorite marble.
Calacatta Ora – you can see the goldish veining. Sometimes the gold actually looks rusty orange. Still, a beautiful marble.
Carrara C – which stands for Carrara China. Lately slabs from Carrara are being shipped to China for fabricating. It’s much cheaper for the Chinese to do the fabricating but the weakened global economy has wrecked havoc on the centuries old Italian marble business. Fabricating shop after shop in Italy are being closed due to this situation. Here you can see though, the way Carrara has changed over the years – the background is gray and the veining is indistinct.
And a Statuary slab with white background and rich, thick veining.
Picking marble vs. granite or whatever surface you want in your kitchen is truly a matter of personal preference. I just happen to prefer the white Calacatta marble for the kitchen. Who knows what my favorite will be in ten years? Maybe it will always be this. I’m excited to see how my niece’s kitchen changes with the addition of the Carrara marble, the dark hardwoods, the stainless appliances, the white subway backsplash and the new bin hardware. Now, I don’t know that she will pick out bin pulls, but I have a feeling those are the ones she will like. I think the choice she makes in hardware will probably be harder than the choice of marble. She’s set her mind on it and with her 15 year guarantee, she really has nothing to be concerned with. Even without that guarantee, the marble will remain stain free as long as she takes care of it and has it cleaned and resealed periodically.
While looking for pictures of kitchens, I came across an article I wrote for the blog on design elements in kitchens. If you are in the middle of planning a kitchen redo or planning a new house, you might want to read this story HERE if you never have before. It shows many different kitchen styles and what elements to use to achieve that look.
Since we’ve been looking at different barn doors, all of a sudden I am seeing them everywhere! This reader took a tour of Bunny Williams country house and sent me her pictures to see. Visit her web site to see all the pictures from that day. But here, at the famous former barn turned family room, you can the see what probably are the original barn doors!
These barn doors are somewhat different than the others, but here they hide the TV in a Belgian inspired home.
And in Houston, these barn doors again hide the TV. These also look original.
And finally, a blogger, Vreeland Road, wrote me to share her story about all her favorite Texan designers. The story is interesting and I really loved it because we share a love of many designers!!! To read the article, go HERE. ENJOY!!!
SSSH: I have several wonderful giveaways coming up in the next few weeks!!! Wonderful ones!!!





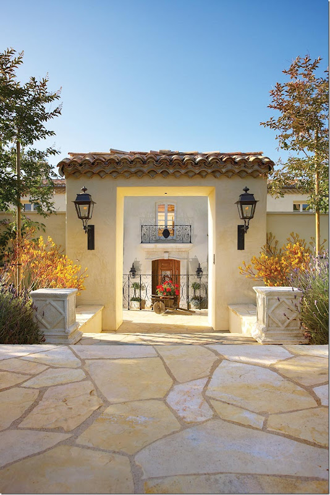









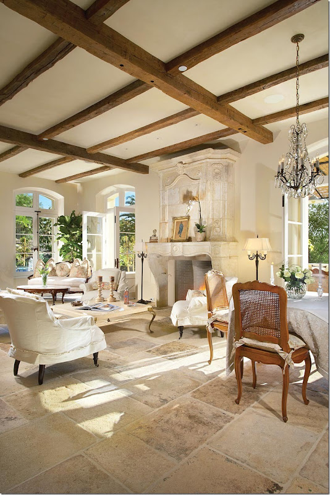






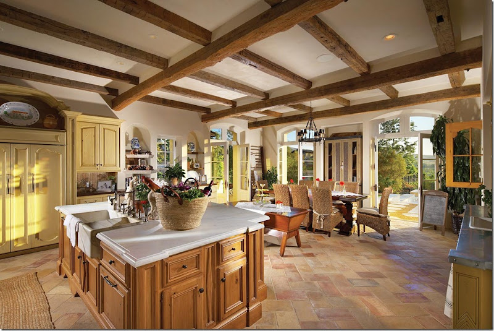

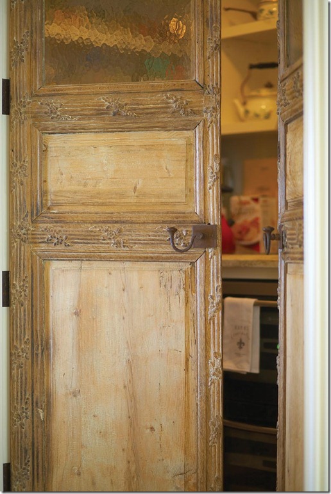










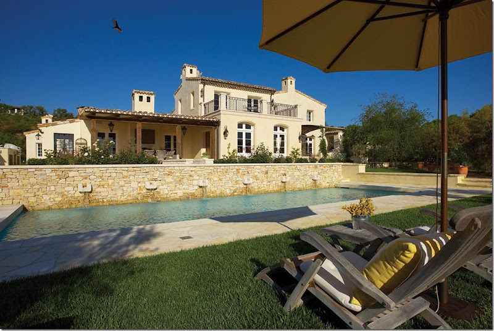


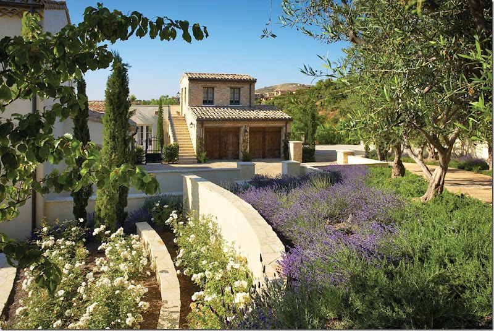

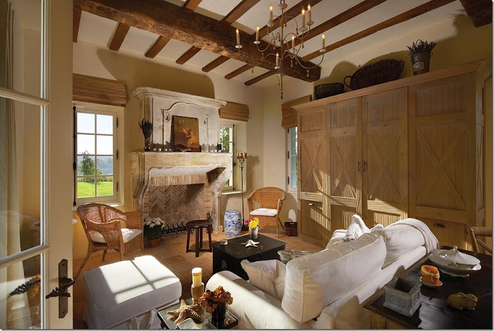
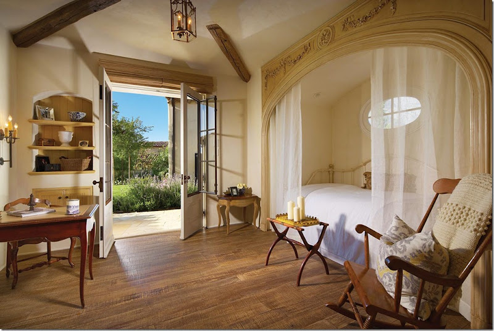




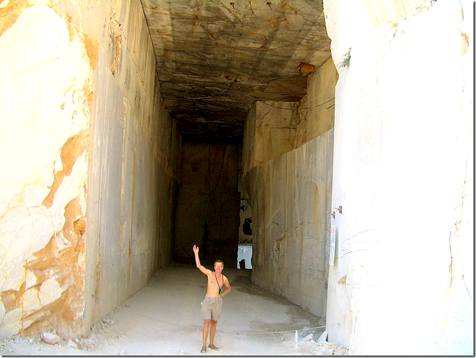


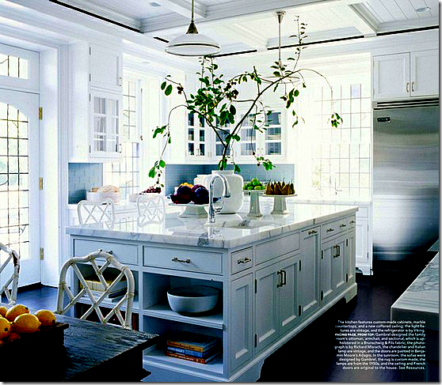






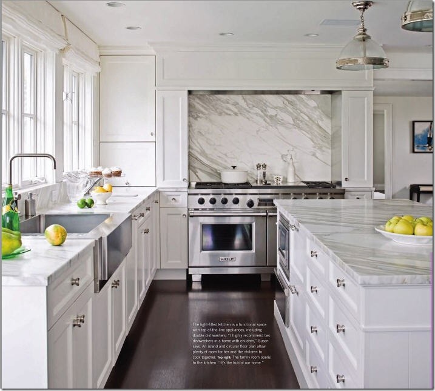
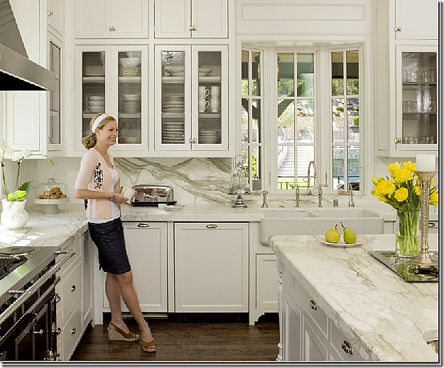
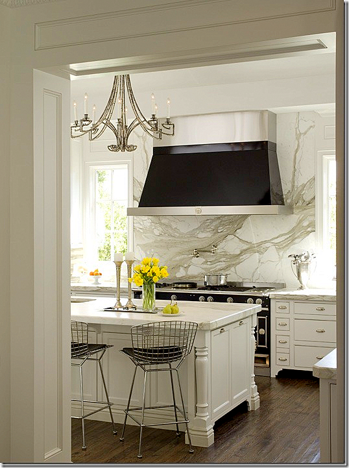



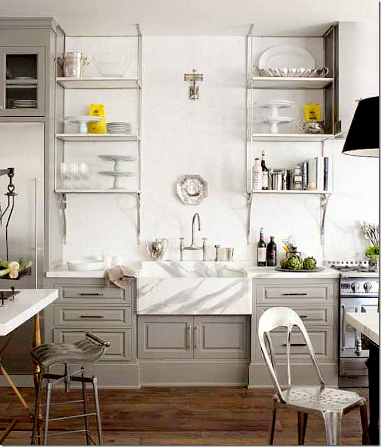
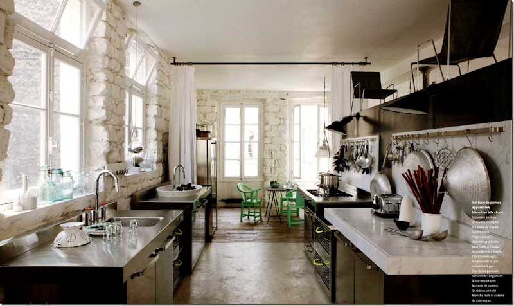



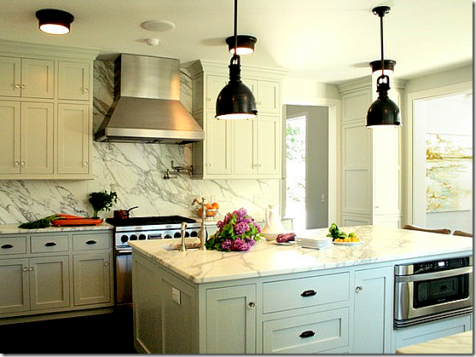


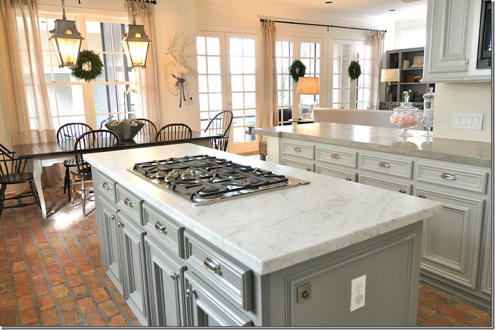


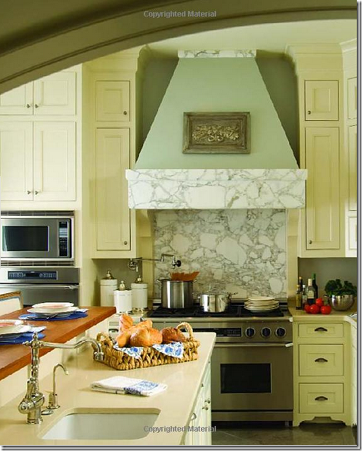
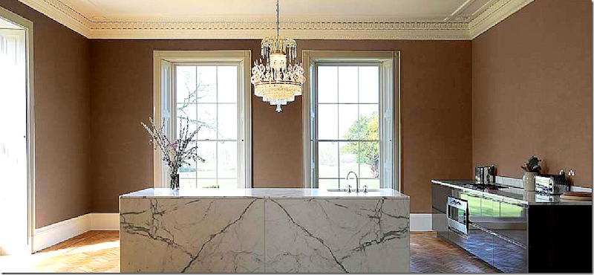
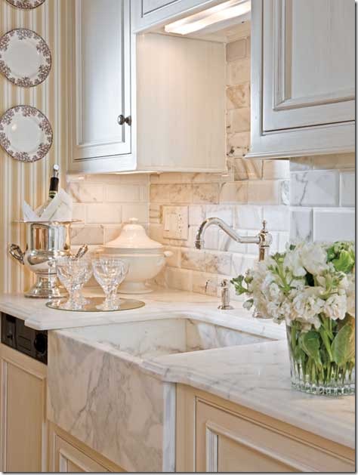



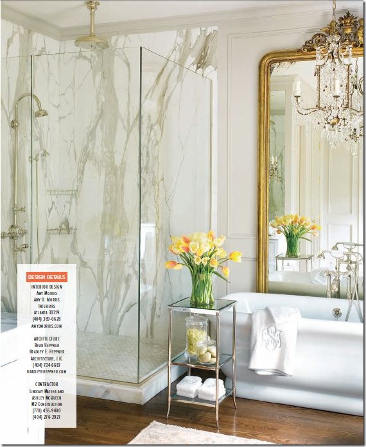


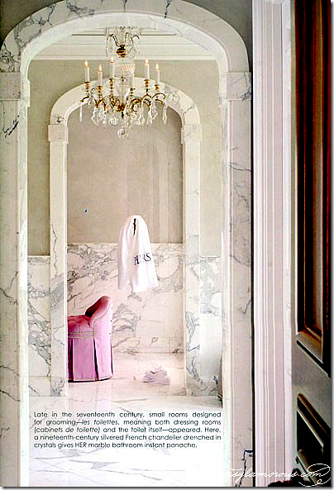
![image[107]-3 image[107]-3](http://lh5.ggpht.com/-80frAL3ySTY/TnGS-NkDaII/AAAAAAABKX8/aHMu81ZiBio/image%25255B107%25255D-3_thumb%25255B1%25255D.png?imgmax=800)








