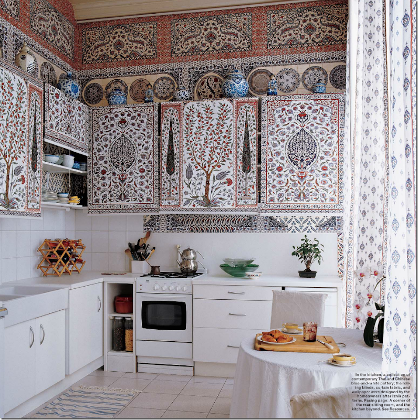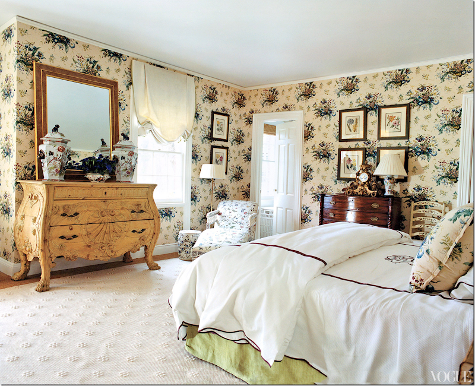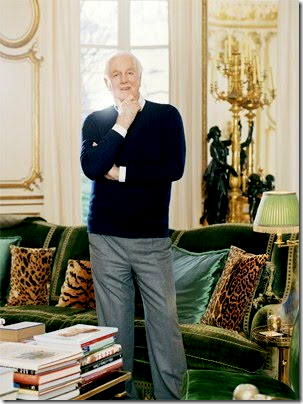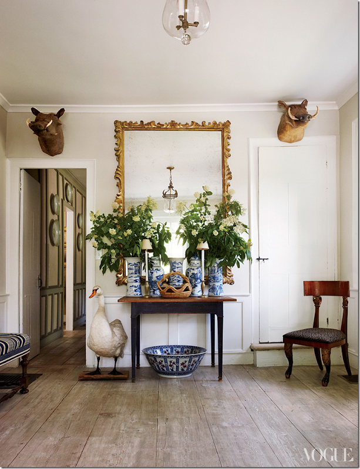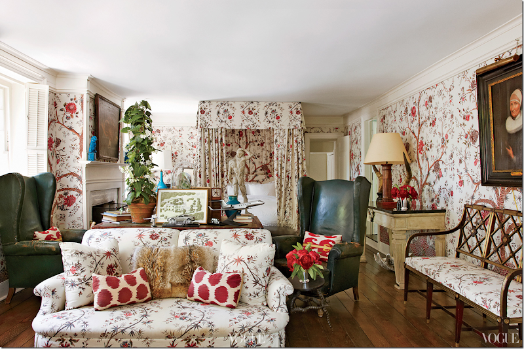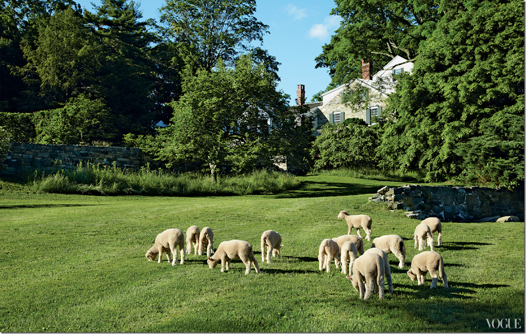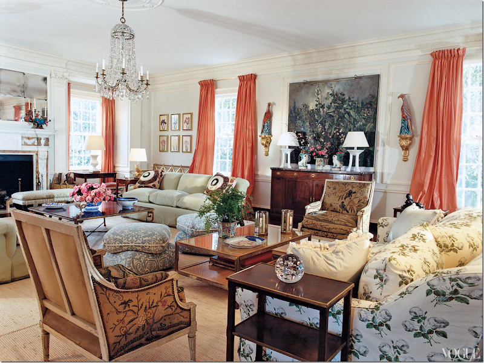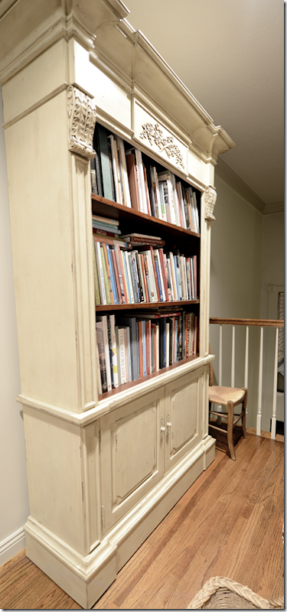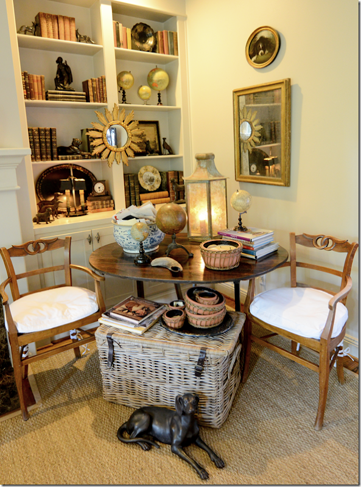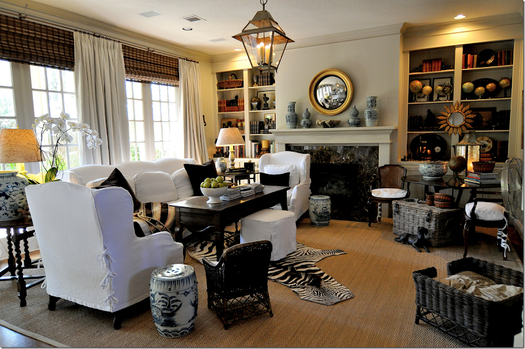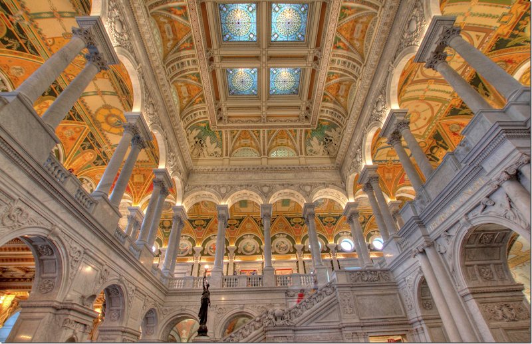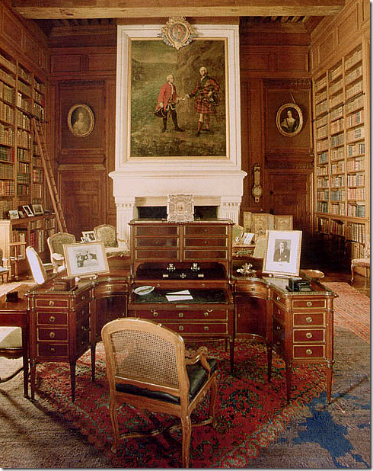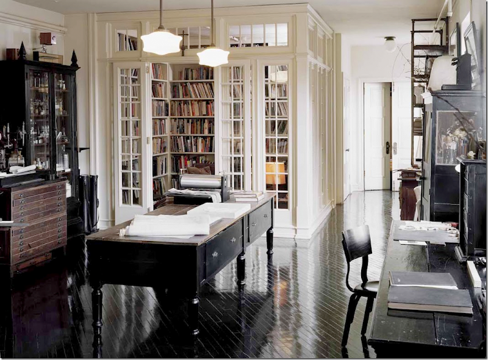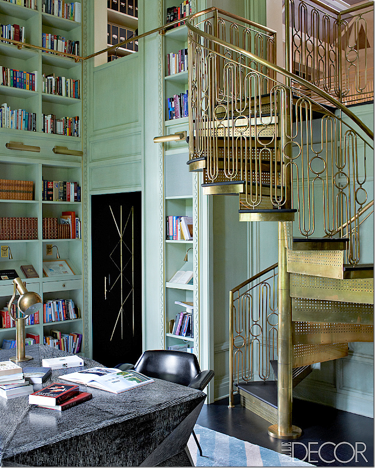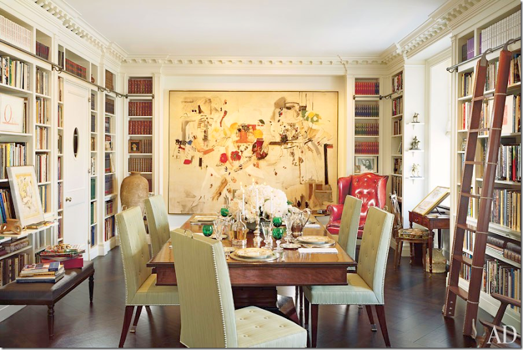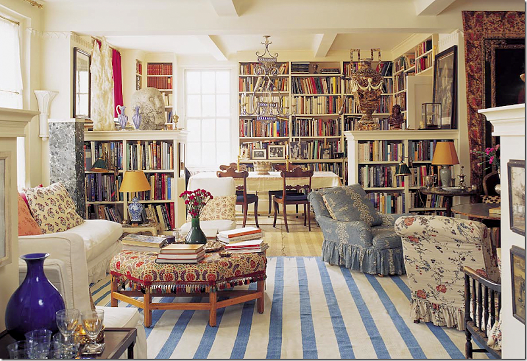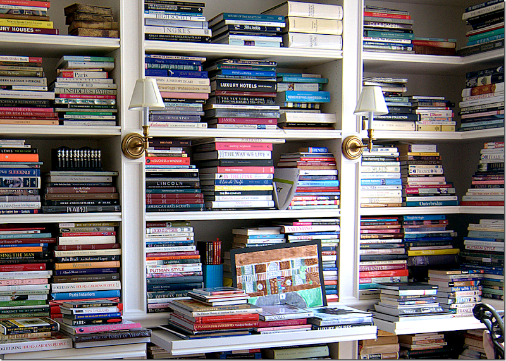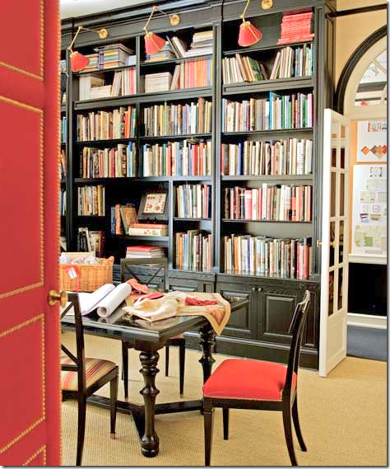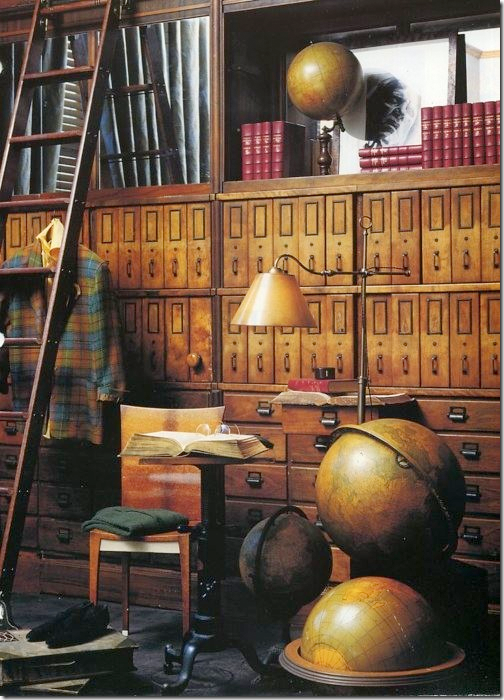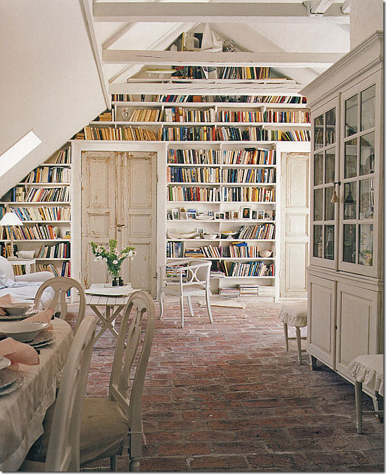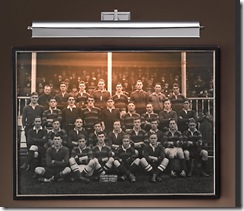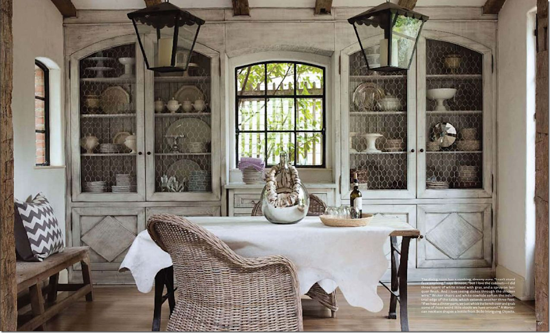Do you have a favorite living room - an image from a magazine that you’ve keep in a folder for years and years? I do. And recently, I’ve realized I have a new favorite that I want to share with you. I started writing this story a few days ago and as it grew, the road to the end twisted and turned and took me to places I never intended to go. With each picture, one design inspires another inspires another. It’s a lesson learned – classic design isn’t born out of the nothing. It’s all about inspiration.
This was my favorite living room for years and probably will always be – Carol Glasser’s former house. It didn’t matter how often she changed it around (and she did, quite often) – it was always beautiful. Glasser influenced so many people through the years. She was the first with seagrass and slips and putti and oushaks and transferware – the list is endless. But she didn’t make it all up – she was inspired by the grand country homes found in England. She just happened to be the one to bring it all back to the south, beautifully. I can’t stress how influential she was to an entire generation raised on Southern Accents and Veranda.
I know I just showed this, but this Dan Carithers living room was a favorite for years. And still is, along with almost any of his other living rooms, and bedrooms – he was the best there is. I love the way he used French antiques in his designs.
I obsessed over Rose Tarlow’s living room for ages. And, her entire house. I still love it. Tarlow has such impeccable taste, nothing is ever a compromise with her.
This Belgian house of Edouard Vermeulen is so beautiful – I didn’t think it could ever be beaten – and still don’t. The paneling is unreal gorgeous. How many people attempted to create those walls and probably failed? Impossible to imitate.
David Easton’s summer house was a favorite – and so is Penelope Bianchi’s living/dining room. She modeled her house, especially this room with the dual fireplaces, after his. Gorgeous room, gorgeous house, gorgeous property. Each time it was published I just stared.
For a few years, I thought Carolina Irving’s NYC apartment was exactly what a living room should look – warm, casual, welcoming. It still moves me with its slips and Robert Kime ottoman and blue and white rug and books galore. Another living room in the states that should be in the Cotswolds'.
My obsession with this beach house is significant because it’s not even a house. It’s the set from Something’s Gotta Give. I’ve always said that if I ever write a book, it will be about how this movie house influenced homeowners around the country to decorate their own houses. That Mora clock? Yes, it started right here.
Jane Moore’s design for her daughter – still influences me today – years after the room was published. One of the first houses in the south that used painted Swedish antiques throughout. Perfection. How many designers were influenced by Moore? Probably too many to count.
Last year, this living room by James Howard became a new favorite. While I wouldn’t have done the window treatments like this – I still believe this a beautiful room - so peaceful, so elegant and casual at the same time.
My new favorite living room is located in this house built in 1929 in Southampton, New York. There are 25 rooms and the house is 180 ft wide from left to right. It is owned by fashion designer Tory Burch – these pictures were first seen in Vogue and then in almost every blog on the web. Still, I can’t help but show it again here. It’s just that gorgeous. It was designed by the uber chic architect and designer Daniel Romualdez, and decorator Eve Hood, a friend of Tory’s since they were 19 and away on a summer at sea program. Romualdez is incredible, a true genius. He is influenced by classic design and doesn’t try to hide it, instead, he celebrates it. Norman Jean Roy, photographer.
The entry hall has classic black and white marble. The double wood doors open up to the library. Unfortunately there aren’t pictures of this room. These two chairs actually came with the house.
And here is the living room that is now on my most favorite list. Isn’t it gorgeous? I just could stare at it forever. Lucky Tory Burch gets to live there!
Looking at this makes me feel so inadequate. I would love to be talented enough to put together a room like this. It’s just such a beautiful design, without flaw or mistake. It’s perfection. And it makes me want to break out of the “Houston Look” rut and bring in color and pattern everywhere. But, don’t you first have to own a house like this?
I’ve been feeling this way about color and pattern for a while. And I know it won’t change how I want to live, it does make me yearn for a second home to decorate just like this! Of course, first I’d have to win the lotto – but that’s what dreams are all about, right?
There’s really nothing new here. The fabrics are well known and old. The slipcovered sofa in the chintz is just the well known Colefax and Fowler print, Bowood. But, has it ever looked better or more fresh??? I know I said I wouldn’t change a thing, but I would of course. I’m not a huge fan of the John Dickinson white lamps and I would probably do stools instead of pillows on the floor – but those are just tiny details. Would I ever choose those luscious taffeta curtains in peach – or pink grapefruit - as they are described? No. Never - I wouldn’t have thought of that. But don’t they just make the room? And I wouldn’t have peacocks either, but again – they are so perfect there! Everything is. And the chandelier – something about that dressy, crystal confection is so right for the room – like that perfect necklace or brooch that completes the outfit.
Who am I kidding? If I did this room, it would be all white and slipped and that’s the whole point. Am I getting ready to branch out? Are you? Does this room affect you the way it does me? At this point, I’m ready to ask it to get married!!
The classic Colefax and Fowler, Bowood, on the slipcovered sofa.
Close of the second seating arrangement by the fireplace. Two celadon covered sofas face each other – with Suzani pillows. I love the blue fabric on the pillows.
The dining room is covered in custom Iksel. Incredible. These panels are based on Persian Iznik tiles. I wish we could see more of this room!!!!
This wallcovering has gotten popular in the past few years. Here, it is used in a Californian dining room:
And in the apartment that the owners of Iksel live in - they used the same pattern in the kitchen! The cabinet doors are actually shades.
To read more about Iksel, go HERE.
Tory’s solarium is all kinds of wonderful. Great textured rug and vintage John Himmel chairs. The fabric on the walls and chairs are both from Quadrille. The walls just make the room. Love the blue and white garden seats. The doors are so beautiful too. It’s so classic. So pretty to look at. Eye candy. Just gorgeous!!!!!!!!!!!!
The Quadrille fabric on the furniture and walls.
The master bedroom has a Colefax and Fowler classic print that lines the walls and is on the pillows. Beautiful chest. Love the oversized jars on it. The walls make the room have a vintage feel, but the bedding and rug updates it for today.
Fabric on the walls but in a different colorway.
There are more pictures of the outside of the house on the web site if you haven’t seen them before. HERE.
And more…
Tory lives with her three sons in an apartment in the Pierre Hotel that is several suites put together. Again, the wonderful Daniel Romualdez worked with her on this, and he also does all her stores. Here’s a few pictures:
The foyer with the painted floor and beautiful hand painted wall paper.
Was Romualdez influenced by this Pauline de Rothschild bedroom in Tory’s entry hall? Maybe not directly, but certainly indirectly - this image has caused a resurgence in hand painted chinoiserie paper.
The drawing room is covered in moss green velvet with simple textured rugs, beautiful double doors, again, and wonderful porcelains. This sofa sits against the front wall facing the fireplace.
Across are two white sofas and lots of blue and white antique porcelains, which I love.
That painting is amazing. I love the blue and white against the green velvet.
History repeats itself: you can see here at Hôtel d'Orrouer, the Paris home Hubert de Givenchy, where Romualdez might have gotten his inspiration for Tory’s living room with the same green velvet sofa with trim, the leopard pillows, even the green pleated shades. Classic design never goes out of style. Today, this color green is so in vogue.
And further, was Givenchy influenced by Charles de Beistegui? Or did Beistegui influence Romualdez directly? Photograph from Mark Sikes HERE.
More pictures of Tory Burch’s NYC apartment are available in this book:
And more…
Architect designer Daniel Romualdez is the man behind all of Tory’s houses and her stores. And his own houses are also incredible. I believe he owns five, now, including this one in Connecticut that once belonged to the late clothier Bill Blass. It’s an 18th century, former tavern - made of stone.
Romualdez had seen the house before. But, it sold to someone else after Bass died. Once they put it on the market, he looked at it again and this time bought it. The maple floors are original to the house, from 1779. Love the juxtaposition between the fine and rustic here in the entry hall.
The living room is a double sized room, just like the master bedroom. Painted bright yellow, it so different than what it looked like when Bill Blass lived here. “Bill had beautiful pieces of furniture,” remembers Oscar de la Renta of the living room, “but it was designed for no one to have a conversation in!” Today it looks cozy and warm and certainly right for conversation.
Apparently, Blass used this a bar area.
“I never, ever bought a Windsor chair in my life before!” says Romualdez, laughing. “It wasn’t exactly my aesthetic. It was a big learning curve, but now I’m obsessed. And I can’t believe that you can buy a beautiful, super–high quality eighteenth-century Windsor chair cheaper than a chair from Crate & Barrel or Ikea.”
Yes. Well - what can I say? Drop dead gorgeous!!!!!!!!!!!!!! The bedroom. The fabric is Braquenié’s “Tree of Life” and it’s a stunner. I’d NEVER leave this room!!! Love the pops of blue throughout. The antique wing chairs are divine. But it’s that fabric!!!!
Close up of the table between the bed and sofa. On the table is the plan for the house’s gardens and the model of a plan he outfitted for a client.
Again, just like in Tory Burch’s NYC apartment where Romualdez was influenced by Hubert Givenchy – here you can see in this bedroom of Givenchy’s he has used the same exact fabric. Again, classic design never dates!

And, here is how the bedroom looked when Blass lived here. So different!!!
The property with sheep grazing behind the house.
To see more of Daniel Romualdez properties – the Wall Street Journal showed them HERE.
And back. Any excuse to post this picture again! It’s really interesting though, how one picture can take you on a road trip that you really didn’t intend to go on. From my own favorite rooms to my new one…to Tory’s NYC apartment to Givenchy’s living room..to Daniel Romualdez’s Connecticut home to Bill Blass and back to Givenchy again. All these rooms that connect through great design and inspiration.
I hope you were inspired too!!!
Do you have an all time favorite room and a new favorite one???
Leave a comment and tell us about it!

















