This past summer I wrote about The Bennison House, a wonderful two story Georgian in the heart of Houston that was designed by Jane Wood who hails from Ann Arbor, Michigan. Michigan?!?? Jane has twice lived in Houston during her married life and still retains close ties here. But she has also called other places home: Colorado and Kansas, for instance, where she lived around the corner from Mrs. Blandings. Moving around means you have friends and clients scattered about and Jane thinks nothing of traveling cross country to do her design work. So when a former Houstonian moved to Seattle and asked Jane to help with her house on the northwest coast, the far away locale was never an issue. Besides, the house in Seattle was a dream – a job that comes around once in a lifetime – if you are lucky. And Jane was lucky.
The dream house in Seattle’s Mount Baker Historic District is a classic. Built in 1922 by Walter R.B. Wilcox, the 6,000 sq. ft. house is located on a half acre lot that overlooks gorgeous Lake Washington. Mt. Baker’s layout, with its stately architecture and winding, shady streets, was designed by the renowned Olmsted Brothers (who just happen to be related to blogger Liberty Post!) When Jane’s clients saw the house for the first time, they had to look beyond several ill advised renovations, a sea of carpet everywhere including bathrooms, and the atmosphere of general neglect that lingered over the property. The would-be owners had the wisdom to recognize the great bones and fine architectural details that were begging to be awakened. The project took a year to complete. The kitchen and bathrooms were gutted and rebuilt under Jane’s direction, with help from the expert contractor Paul Kohl and architect Jay Lazerwitz. There were surprises along the way, as there always are, but one – a boarded up fireplace that revealed itself in the master bedroom closet – was especially delightful!
The house was given a fresh coat of paint – in a soothing soft gray. This spring new landscaping will be going it.
Today, the house looks nothing like it did on that first visit – the walls are all painted in shades of white for continuity. The hardwood floors have been exposed after decades of being hidden. The property with its spectacular lake views is secluded by masses of trees making fussy window treatments unnecessary – instead, daylight comes streaming through the mullioned windows basking the house in the warm sunshine. The mood is quiet and refined with none of the glamorous flourishes that might have tempted another owner. It is an inviting family home where every room is thoroughly lived in and enjoyed. The owners and Jane Wood proved to be a perfect match. Jane’s aesthetic leans heavily towards the casual – her style is defined by linens and cottons, slipcovers and seagrass. She likes to mix in dressy accents with all the worn finishes. Her palette is mostly monochromatic – “a hundred shades of white” - with punches of tobacco browns and mossy greens. There is nothing dressy or superlative in her designs, no added trims on pillows and hems. Certainly, she doesn’t do sleek contemporary, she prefers antiques, deeply cushioned down upholstery, and highly livable rooms where children and dogs are as welcomed as adults. Jane’s design philosophies meshed so well with her clients that much of the furniture they brought to the new house was kept – with the absolute approval of the designer. Jane describes the house as having a “minimal and primitive” feel. She further says “it has a very clean, almost austere look without being cold, modern or stark, instead it is warm and European. We chose a very neutral, almost Swedish style of paint colors, not only to set off their antiques and collection of portraits, but to also give a sense of continuity and calm.” Jane’s description of the Seattle house sounds remarkably similar to the description of her own style.
The Entry Hall.
Upon entering the front door, a large, wide entry hall with a gorgeous stairway greets you. The staircase is the focal point of the house – all rooms lead off of it. To the immediate right is the living room, to the left is the dining room, and straight ahead is the library/family room.
When entering the house, the backyard is exposed through the library’s windows. The beautiful wood doors were stained instead of painted to create a contrast to the white walls.
A view back towards the front door from the library. Notice how the stair steps are stacked – an amazing architectural feature.
Most of the furniture in the house has Houston roots: the mirror is from Annette Schatte and the sconces came from Jane Moore Interiors.
The Living Room.
The living room is entered from the foyer through two sets of French doors. The sofa has a wonderful George Smith linen. Two French chairs from Brian Stringer Antiques sit opposite the fireplace. Above the mantel is a pair of paintings – wedding portraits.
A close up of the beautiful mantel with its subtle carvings. The paintings set the mood in the house – several other canvases of the same genre are found throughout.
Looking back into the entry hall and through to the dining room, which also has French doors. The console came from Brian Stringer Antiques in Houston.
Against the back wall is a Swedish Mora clock from Tara Shaw Antiques. Leading out the French doors is a covered porch that opens onto the brick terrace – with its view of Lake Washington.
A close up of the vignette at the back corner of the room. The couple collects white ironstone which is placed around the house.
The Back Covered Porch.
Leading off the living room is the covered porch which opens to the brick terrace. To the right is the library. The brick terrace runs the length of the back facade.
The brick terrace runs the length of the back of the house. The house sits high atop a hill and the lot is terraced down towards the lake which creates the need for the retaining wall. At the lower level is a swimming pool. There is also a pickle ball court near the front entrance of the property. What a view!
The Dining Room.
Back inside – at the left of the front door is the dining room. As with most rooms, there is a fireplace, here with a cream colored stone surround.
The Dining Room:
This is my favorite room in the house – I just adore it! The limed table is from M. Naeve in Houston. The lantern is fabulous – as are the wicker chairs with their aqua linen fabric. Notice how Jane painted the moldings a slightly grayer color than the walls.
A close up of the beautiful antique mirror and bench from Brian Stringer Antiques. Notice how beautifully Jane does her cushions – deep, deep down, the way it should be! Excellent!
And the view facing the back wall, with its plate rack filled with antique pewter and pine console, both from Brian Stringer Antiques. I absolutely love the wicker chairs and the mood of this room!
BEFORE: a view of the kitchen which was gutted. This view looks into the breakfast room.
BEFORE: the kitchen looking out towards the brick terrace.
AFTER: The kitchen today.
The tile floor was replaced with wide planked hardwoods and wooden beams were added to the ceiling. Jane chose a hood made of stucco for over the range. To the left is the butler’s pantry displaying the couples large collection of Asiatic Pheasant transferware. The door knobs were found old at Second Use Building Materials in Seattle. Notice the other hardware on the pantry and doors. All the hinges, knobs and locks were special ordered - unfinished. Jane and the owners wanted an authentic looking brass and a large search ensued with help from The Furniture Connoisseur in Houston who suggested a finish to tarnish the new brass so that it looked old.
On the counters, Belgium bluestone was used to give the kitchen a very crisp look. The open shelving was non negotiable by both Jane and the owners who love the convenience and display possibilities that comes with them. Notice the wall hung faucet in polished nickel.
An antique copper pot holds seasonings while ironstone pitchers hold utensils. More copper pots are stored on the range.
The antique counter from Watkins Culver is used as an island. In Houston, the top was concrete which proved too heavy to move cross country. Instead a honed white marble was placed on top of it in Seattle which proved a better choice for the high contrast look they were seeking. The door leads out to the back brick terrace.
Looking towards the breakfast area and the sitting area.
Past the breakfast table is the sitting area, vintage French leather chairs with linen upholstery sit astride an antique gateleg table.
Looking back towards the island and the kitchen. Through the sink's window you can see the top of the garage which sits below the house.
At the bar is a collection of white ironstone.
Across from the breakfast table is the pantry with its charming lantern.
The Back Terrace.
On the left is the library’s window. Further down is the kitchen and breakfast room. Below, you can see the top of the garage – a charming compound of two separate buildings with a greenhouse in between.
The Library.
And finally – the library/family room which looks out to the back terrace. The furniture is all freshly slipped in linen. The striped dhurrie is from Carol Piper Rugs in Houston. The paneling is stained which adds to the cozy feel of the room. Notice the beautiful carvings in the paneling – the columns, the molding – this workmanship is rarely seen today.
And looking the other way, back towards the entry hall, you can see the primitive pine desk and the wonderful marble fireplace.
The Stairwell.
Ready to go upstairs? The staircase is certainly the focal part of the house. It is simply beautiful – a true work of art.
Highlighting the stairs are four original portraits – all of one family. These portraits were purchased from Brian Stringer Antiques and were sold as a set – the family could not be separated! Aren’t they wonderful? An electrified antique lanterns lights the area.
At the end of the landing, entering the master bedroom suite, is this vignette with its gray painted mirror, lantern and old washing basket.
In the dressing area of the master bedroom suite is a primitive pine desk, a lovely mirror, and a piece of ironstone.
The bed is finished with Chelsea Editions fabrics, checks and embroideries. A set of framed botanicals hangs above it.
The view of the lake is out the windows, again uncovered. Another portrait hangs in this room – this time a charming little girl and her pointer.
Chairs covered in a Chelsea Editions check sit next to an antique gate leg. Notice the wavy top – you can’t reproduce that age! A large pine armoire is on the right.
BEFORE: The master bedroom with the same view – and acres of carpet.
Looking into the master bath, with its marble surround tub. French doors keep the room open to the light. The windows in the bathroom are a few that needed covering – Jane opted to use half shutters here for an authentic touch. What a beautiful picture!
BEFORE: the master bathroom, carpeted with mirrored doors. A big surprise came when a boarded up fireplace was discovered here!
Today, a simple stucco mantel surrounds the long forgotten fireplace, now exposed in the master bathroom. Wouldn’t you love to take a bath in a room with a fireplace?!! The sconces are from Jane Moore Interiors in Houston.
The sink with a honed marble countertop and open shelving below. The vanity is so classic looking, simple yet elegant.
The couple have two daughters. This beyond adorable bedroom is done in pale lavender and green painted furniture.
I would have loved to have had this bedroom when I was a little girl – with my own fireplace and bathroom! I really love the chair with its scalloped hem and the ruffled edged mirror. Too cute!! Notice the apothecary chest in the bathroom.
BEFORE: The same view as above. That wallpaper! And the carpet covering all the hardwoods – hard to understand. But still – the beauty of the windows and the view and the fireplace is hard to ignore even here in the before picture.
Here you can see how the house sits above the lower level of the property. The two garages are joined in the middle by a greenhouse. There is a large basement and its window can be seen here. In fact, the entire brick terrace is actually the roof of the lower level – which is easily seen on Bing satellite. The window shown here I believe is the one above the kitchen sink.
The garages and greenhouse. When spring comes – the landscaping is being installed and all the brick will be power washed – according to Jane. The greenhouse is so romantic looking - I would have small intimate dinner parties here with candlelight.
The swimming pool, past the brick terrace, on a lower level of the property.
And one last look at the wonderful view of Lake Washington.
To read more about interior designer Jane Wood and to see her portfolio, please go HERE.
If you are lucky enough to live in this beautiful city – there is a Mt. Baker Historic Neighborhood Home Tour this weekend. This house is on the tour, so be sure to go! The open house is scheduled for Saturday, December 5 from 10 am to 4 pm. For more information, go HERE.
And finally, a sincere thank you to the homeowners who graciously opened their beautiful house to Cote de Texas readers and another thank you to Jane Wood, for all your help with this story!




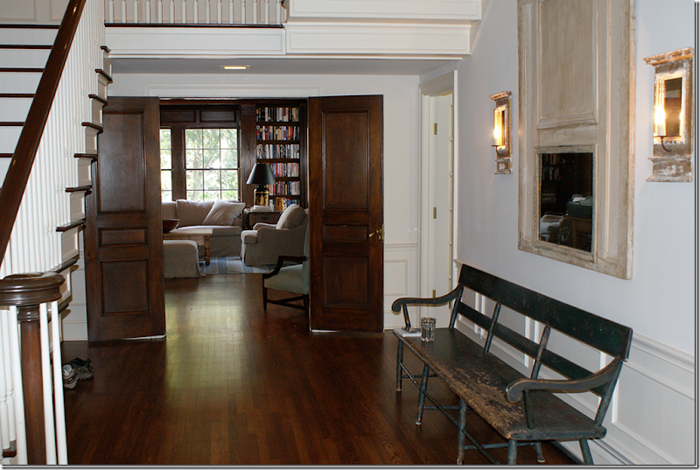

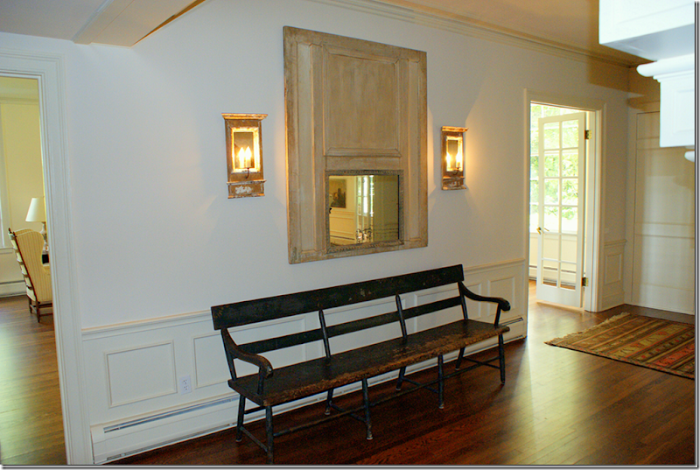







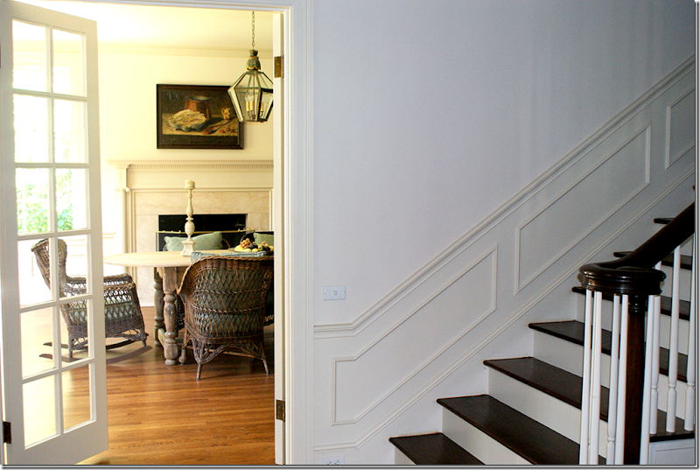





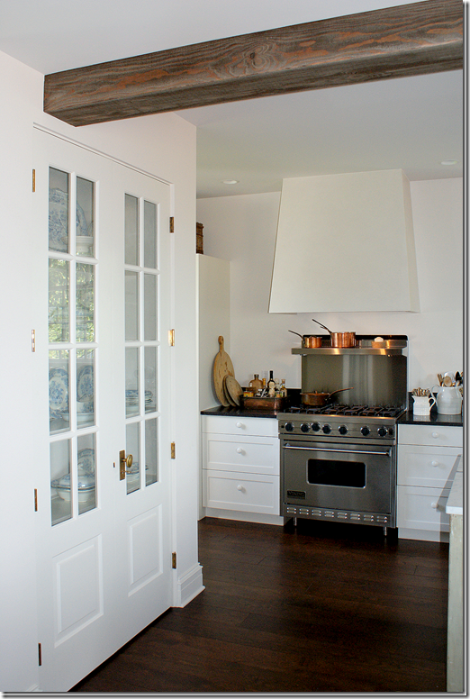



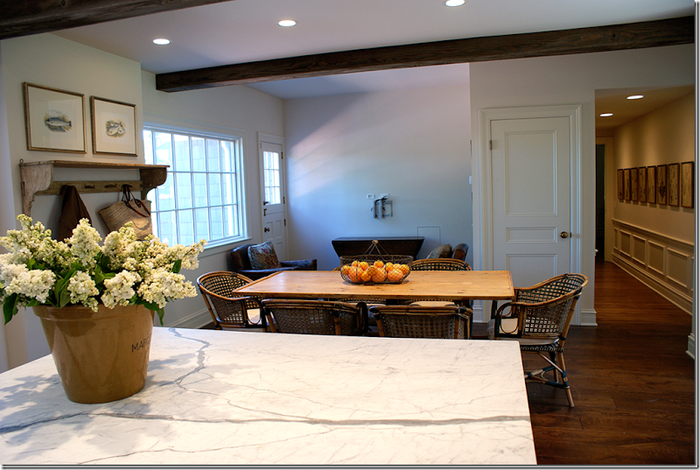








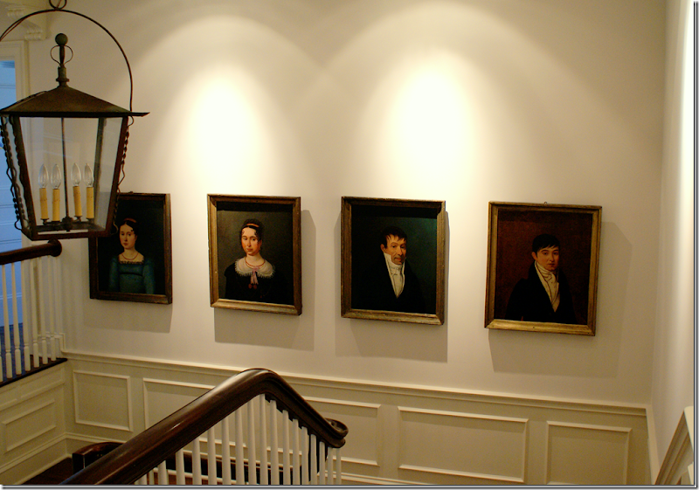

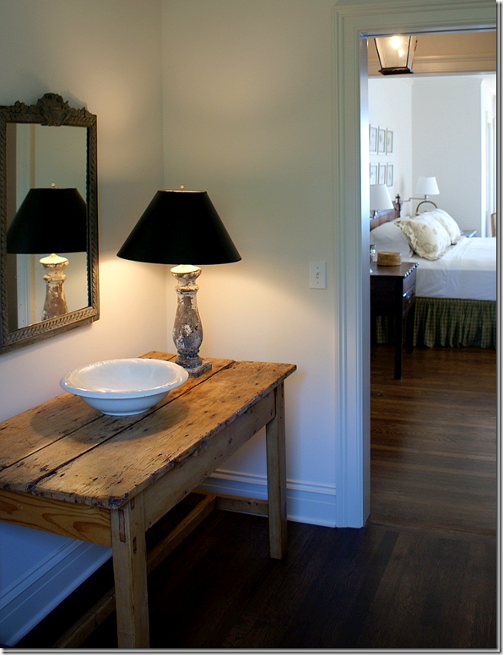


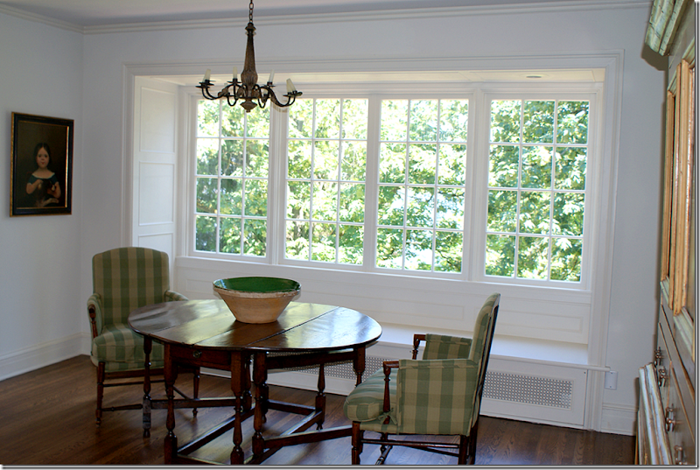
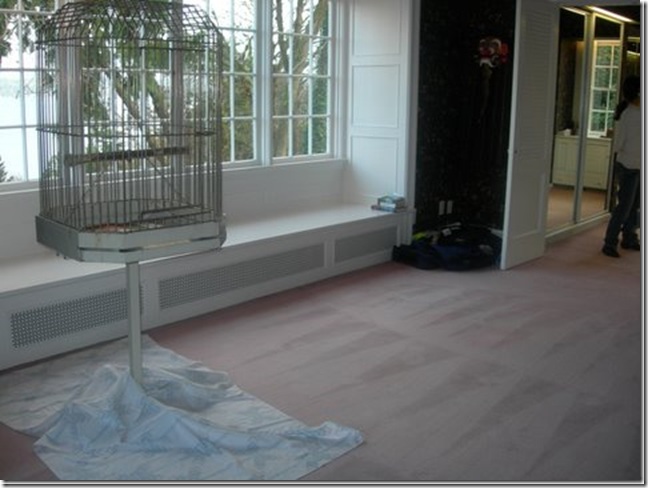
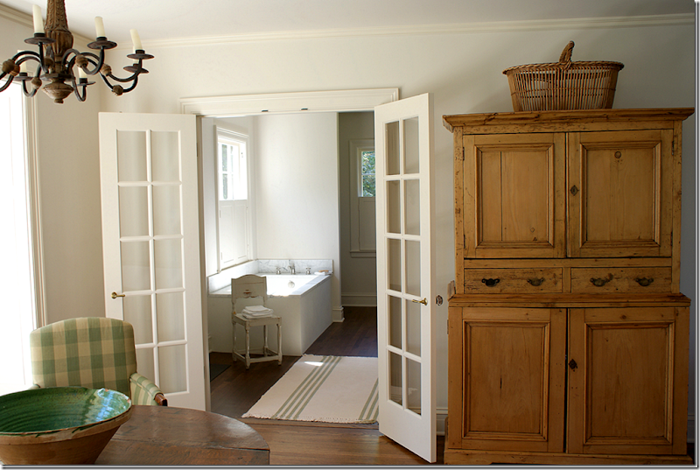









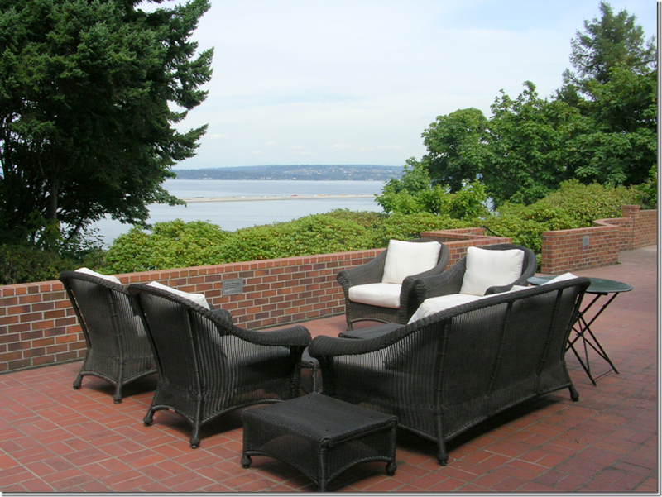
What an amazing house. I'm emailing my friend in Seattle to go see this!
ReplyDeleteThis comment has been removed by the author.
ReplyDeleteBeautifully and SIMPLY updated. Perfection.
ReplyDeleteThe kitchen is beyond amazing and I love the little girls room! T>he wallpaper in the before-picture totally looks like something Kelly Wearstler would use! Lol... :)
ReplyDeleteHave a fabulous weekend!
Just wonderful! I would love to live in this house!!!
ReplyDeleteGreet
Another Joni tour de force with all the things we love: antiques, art, ironstone, lanterns, and a great back story...what an epic!
ReplyDeleteThe entry hall reminds me of Grey Gardens!
And Joni thanks for voting for me in the silly little table setting contest.
xo xo
It is so understated...what beautiful bones! I loved the original wavy glass in the french doors. Gorgeous antiques!
ReplyDeleteThanks Joni!! What a treat that was!
Wow! I love it all ... the porch, the entry way, the library ... but the bench with the deep down cushions is amazing!!
ReplyDeleteA lovely home (quite understated) but more in tune with what a home might have looked like back in the late 1800's and/or the early 1900 century by the seaside or lake. The home appears almost spartan compared to the 4 homes that I recently toured on a holiday tour in Kansas.
ReplyDeleteJoni, I wanted to take pics of the Holiday tour of homes and send to you but they would not allow any picture taking. Bummer .... !!!!!
Lovely post- a little spartan for me but gorgeous none the less- will send info to my daughter in Seattle - wish I could go with her to the house tour! Hey Joni take care with the snow storm coming to Houston! You are all the news here in DC!! Looking forward to some snowy posts!
ReplyDeleteMy dream house! Absolutely stunning. The simplicity and freshness screams to me.
ReplyDeleteI really like the elegant and crisp interiors--not over done! The lanterns used throughout are like sculptures!
ReplyDeleteJoni,
ReplyDeleteOnce again, a great post. I truly appreciate how you point out the details that make each room special. Thank you for all the time you put into these.
So beautiful - I wish I'd known her when she was here.
ReplyDeleteCongratulations Jane! I am sure this home will be a huge hit on the tour, as it is something different than the typical Seattle styled home. Love it!
ReplyDeleteAngela in WA
Wow, a stunning, gorgeous example that is perfect proof of my own blog topic today: 10 Classic Design Strategies for Greener Interiors.
ReplyDeletehttp://concordgreen.blogspot.com/
I am a newbie blogger, and so happy to have discovered your design blog community! Thank you!!!
Lovely home, I wish I had known you 2 years ago before I left our 2antique wicker rocking chairs out the back of our old apt building for anyone to take...they were just like the ones in the dining room...I would have shipped them to you...they were cool but my hubby wanted a new look for our condo so I let them go...
ReplyDeleteGreat post Joni, love reading your blog
I appreciate that the house doesn't look too done, still has a worn and well loved feel to it. The view, what can compare to that! Janell
ReplyDeleteKudos to Jane Wood and the homeowners - beautiful home and yes, what a lake view! Love the master bath with the darling fireplace and the clean simple lines in the pantry. My dream pantry one day! xoxoxo
ReplyDeleteJoni,
ReplyDeleteThis house is fabulous. I absolutely love it. Right up my alley. I especially love the Entry Hall, Library and Kitchen. Thanks for always having great posts.
Have a great weekend.
Gwen
My word, Joni. That was *such* a lovely house (and post!). The architecture and the high-contrast neutrals were the highlights. I **love** all white walls set off with dark woods and a little black. Just beautiful. And those portraits, too! Such pure charm :)
ReplyDeleteTHAT KITCHEN.....Joni, how fabulous is that!!! Oh! My! Goodness! WOW!!!
ReplyDeleteJoni - just heard from my daughter that it's snowing in Houston! Drive safely over to Starbucks today. Starbucks and snow - whoa! Looking forward to some photos! xoxoxo
ReplyDeleteoh this is right up my alley! soooooo beautifully perfect. thank you for sharing with us, as always.
ReplyDeleteLovely / Inviting / Well Edited.
ReplyDeleteObviously a work in progress - but, definitely going in the right direction !
There was just one small jarring note: the pool. Wrong color.
Jjj
I am spell-bound. This is perfection. I think my favorite objects are the early 19th c. portraits. Beautiful example. Thanks for the tour--still catching my breath.
ReplyDeleteWhat a VIEW!! Thank you for all of the great pictures.
ReplyDeleteI love all the Dutch doors downstairs - on a beautiful day you can leave the top half open without letting pets out. I have never seen a Dutch door in Houston. Have you?
ReplyDeleteBeautiful and simple. My favorite part of the home are all the lovely portrait paintings!
ReplyDeleteMy eyes were drawn to the pair of French doors in the living room to the left of the fireplace. A faux transom was added when the french doors were put in - I would think to balance out the window on the right of the fireplace? Very interesting. Looks like painted over glass?
ReplyDeleteBeautiful job in progress!! What a delight to find a hidden fireplace!
Gorgeous -- crisp, fresh and so incredibly elegant! A wonderful home! Thanks for sharing such a delight!
ReplyDeleteJan at Rosemary Cottage
You have topped yourself with this post. There are so many interesting things to consider. When you present these stories, it's liked you designed it, even though you clearly give credit where credit is due. That's the magic of story telling. And guess what, I have the original dutch doors, two, front and back, at my house in Austin (1940). I hope to post pictures eventually.
ReplyDeleteThat kitchen remodel is awesome! Love it when you post before and after pics!
ReplyDeleteAmazing home Joni. Another Kansas City genius!! I can't wait to read more about Jane. Too many fabulous details to comment on!
ReplyDeleteReally, really pretty and tasteful, but felt a little cold to me.I love the simplicity and spareness, but it seems a bit like a boutique hotel?
ReplyDeleteHi Joni-
ReplyDeletefabulous post! hope all is well! have a lovely day!
Michelle
So incredibly beautiful...I have to go back and look at all the pics again!!! Thanks for sharing :o) Have a great weekend!
ReplyDelete~Des
I would have hung the light fixtures a bit lower, but it is almost perfect! Thanks for sharing it with us, I really enjoyed the tour. thanks
ReplyDeleteI bought a deacons bench like this for 150.00 a few years ago, then sold it for alot of $
ReplyDelete...oh and P.S.
this was a charming breathaking post ...yeas I would like a few more pieces and accessories, but then again, stuff is my middle name
hehe
always have such fun here
rather too much white for me, but it does make the floors just look beautiful
ReplyDeleteI am thrilled to see the finished product on this amazing house. I have heard bits and pieces about it from Jane, but nothing compares to this unbelievable outcome. I think I would become a hermit and never leave this place. Absolutely breathtaking! Thank you Joni for sharing with everyone.
ReplyDeleteJennifer
I absolutely love everything about his house. I could move right in. Thank you for the lovely post.
ReplyDeleteloved it!
ReplyDeleteAs the real estate agent involved in this sale, I had voiced my concerns and misgivings to the new homeowners with regard to all the work that was needed to bring this fantastic property home back to its historical "bones." I didn't fully realize what vision they had. It is an absolutely stunning re-do and a fantastic home in a great area.
ReplyDeleteJoni, I just want to say that the work you put into the posts are far beyond I have seen in any other blog. I fear that one day some magazine will come and snatch you away from us readers. You are incredible.
ReplyDeleteLucky owners, lucky designer, lucky me that I could enjoy the images. Thaks Joni.
ReplyDeleteThank you for sharing such a lovely post Joni. I do live in Seattle and was thrilled to see this home and even more excited to learn that it would be part a tour. I may have to postpone my holiday shopping for a weekend to see that that stunning kitchen and gorgeous staircase in person!
ReplyDeleteBeautiful - what purity of form in the interiors, nothing is overdone, everything is just right.
ReplyDeleteJoni,
ReplyDeleteThis post is sooo uber good.
REALLY great decoration and restraint! L o v e it!
JRP
I hope the owners don't tell their friends they actually hired an interior designer to do this home. One should not argue taste, but this is truly a pathetic rendering of what could have been a fabulous house over looking Lake Washington. Instead, it looks like rummage sale central.
ReplyDeleteOh Joni, I love this home and the decor. It is perfectly remodeled to live in today, but to respect the history of the home. And OMG! That view! I might never go inside the house, except that it has a wonderful kitchen and master bed and bathroom! Thank you for sharing all of this inspiration! laurie
ReplyDeleteBeautiful home. I wonder if either of the homeowners come from New England? I see some of the New England aesthetic in the home - especially the main floor. Loved reading this post.
ReplyDeleteThe majority of this furniture , fabrics etc was done by the former decorator Carol Glasser...I feel the current designer is not being up front about the facts here. Yes she might have done some consulting on the new house(tiles, countertops what have you) but I know for a fact that Carol did the bulk of this work in Houston for their Houston home..... as well their Galveston Home...which was published by Country Homes crediting Carol.
ReplyDeleteI was a neighbor and good friend of this couple and feel credit should be given where credit is due.
I enjoyed seeing this, Joni! I am having a fit over all of their lanterns. They are wonderful. And I like the painted furniture in the daughter's room. Love the color. So much more, too.
ReplyDeleteThanks for this post...
Sheila :-)
just beautiful & so quiet feeling. what a sense of age. and amazing lighting throughout!! i can't believe how everythign looks so perfectly old!!!!
ReplyDeleteI didn't know where the house was located (I get caught up in all the beautiful pictures and go back to read the text) but kept thinking Pacific Northwest. The designer really nailed it for designing a house for that area. I grew up in the PNW and I can say, it is grey there! The house is so incredible. Love the fabrics in the Master. Love the kitchen--on and on. Thanks for sharing, Delores
ReplyDeletelove everything about this house, Joni.
ReplyDeleteenough said, just plain lovely
kelley
What a gorgeous home...I just love all the French doors and windows! What a view too! Tracey xx
ReplyDeleteThis is just so strange... I came across this post and thought this is sooo me (maybe with some worn rugs thrown in). It's rare that I see something I love especially in the city that I live in. This kitchen I love. The strange thing is that I own almost the identical items in this house! The 18th century gateleg tables, the Chelsea Editions fabric bed skirt, iron stone dish ware, the log baskets, rolled arm upholstery, the random English pine, etc. I've done almost the exact kitchen design in houses past. It's uncanny. Oh, and I live in Seattle.
ReplyDeleteIt is a shame that some designers
ReplyDeletedo not have enough integrity to not
take credit for anothers work.
Not only did this designer take credit for Carol Glassers work Carol mentored her for several years, and helped her get established as a decorator.
Shame on you Jane, we designers
do not do this to one another.
There is honor in this industry.
To address Anon 10:30 -
ReplyDeleteJane did address the Houston interior designer that worked on the owner's previous houses in Houston and in Galveston with me. Jane told me in detail exactly what she did for the house - the kitchen, the bathroom, all the remodeling of the house - and stressed which pieces were purchased by the former interior designer. I made an editorial decision to just name Jane - BUT I stated that most of the furniture came from Houston and was used in this house with the designer's approval.
The REASON why I did NOT name the other designer was becuase I wasn't sure that designer would WANT her name to be attached to a project she had no control over. Just becuase she chose furniture for one house doesn't mean she would approve of it being used in this way - in this house. She may feel that the furniture/fabric was right for the other houses, but not THIS one and wouldn't want her name attached to it. Now it will be - rightly or wrongly.
Just to be perfectly clear, Jane never took credit for work she didn't do. In fact - I have the original real estate pictures of the house on Sunset and the Galveston house and am well aware of what was used, redone, and what was new. There was nothing Jane hid.
The choice not to use the other designer's name was my own - simply becuase I did know if she would WANT to be named here. I would be glad to add her name if she wants it added. The Houston designer knows how I feel about her work, how much I admire her work, and how much I admire her. I have been very clear about it. I couldn't be any more effusive than calling her own home "One Perfect House."
The house is beautiful. The view is stunning. I wish this was my house.
ReplyDeleteJust imagine leaving in a house like this. It’s like you’re in a dream.
ReplyDeleteFascinating post, as usual! I was so thrilled to see one of my fabric designs and products in the bedroom done in pale lavender with green painted furniture! That is my "Josephine Toile" in lilac on the bed, bed curtains and quilted chair slipcover, from my days at The Chandler Collection. One of my all time favorite prints - and to find it in such a gorgeous setting just made my day! As a designer in the wholesale market, it is not very often that you get to see your products in their end settings. Thank you!
ReplyDeleteBeautiful beautiful house!! I love that it uses many period pieces, and is very simple - but it looks very livable and "modern". I love all the black lampshades, early American portraits, and gate leg tables. But I especially love that they didn't use curtains here!! Why cover up that incredible view?
ReplyDeleteThanks for sharing!
louis vuitton uk are diversified in various kinds, handbags, backpacks, portable bags, purses, wallets and pouches. All kinds are popular among the whole word people.louis vuitton Store Online Handbags can also bring great accuracy as well as practical applicability and fashionable.Have you ever dreamed of being as charming as Madonna? Have you ever thought of becoming an envy of all your friends? If so, come to louis vuitton outlet.
ReplyDeleteAt the coach outlet online you have the largest selection of the day. If you touch the item and like it, keep it in your possession until you make your final decision.The coach factory outlet has been in business for many years. You can log in to find more information about its products and services.You know, Coach items are so perfect and fascinating. Now I grow up, and find coach outlet on the Internet offering affordable products with reliable quality.
ReplyDeleteThere certainly are a amount of methods to acquire affordable coach products at coach factory outlet,it could possibly the most effective options.the most vital cause may be the reality that you simply can purchase genuine coach products at there.All people give the good comments for the coach factory online, and now the Coach outlet store provides many discount goods online.Coach bags enjoy high popularity throughout the world. I would like to share the coach factory outlet online with you. What are you waiting for? Just come to visit.
ReplyDeleteThere certainly are a amount of methods to acquire affordable coach products at coach factory outlet,it could possibly the most effective options.the most vital cause may be the reality that you simply can purchase genuine coach products at there.It is believed that you will like the products on the coach factory online. There are spacious sizes and different colors, styles and so on.in the market you definitely can find various colorways that are designed in as well as the high quality that applied in. For most of you would like to come. So just come to our coach factory outlet online store to choose one.
ReplyDeletecoach outlet has always been simple,durable style features to win consumers.The products are more flexible,with easy bleaching,wear characteristics,and simply use a damp cloth.Where there are women, there are bags. Where there are bags, there are coach outlet store online. Coach products are the direction indicator of the latest fashion and trend.At the coach outlet online you have the largest selection of the day. If you touch the item and like it, keep it in your possession until you make your final decision.
ReplyDeleteThe Coach bag is from the latest release of Coach Bags. Its crisp, scribble material, leather handle, perfectly complements the relaxed shape of this stylish pouch. All the items of coach outlet online Store fit all of your essentials and more.Bright colors, exquisite workmanship, durable material and up-to-date style all lead to the great fame of the goods in coach outlet.As a fashion and modern lady, you can never have too many bags but Coach, Coach is a great leather handbags brand. coach outlet store online have different look according to different designer concept.
ReplyDeleteWhen it comes to calling a home "a home", I think it needs to be as relaxing & beautiful, which is exactly how this house was designed. If it’s too uppity, (like a lot of the homes around Lake Washington) then your guests can't truly feel comfortable. By the way the marble island was purchased from us at Crocodile Rocks in Kenmore. I recognized the distinct veining :-) It’s called Statuarietto Marble. Lovely work on this home Jane!
ReplyDelete