House in Nantucket – 1870.
I have been collecting pictures of readers kitchens for the past few months, gathering them to up to write a story. Many of you have generously been sending in pictures of either your new or newly remodeled kitchens. Some of you have sent in pictures of your entire house. And sometimes the pictures of your kitchen are so interesting looking I have asked to see more of the house itself. This is the story of one of those really different kitchens that came in and caused me to want to see more of the house. The owner explains that her family is from Atlanta, but they summer on Nantucket, in this small house, a clapboard Greek Revival, built in 1840. After the house was purchased in 2006, an extensive renovation took place. While walls came down and ceilings were raised, the basic integrity of the house remained.
2006
When the house was bought in 2006, the floor plan needed help - it had many small rooms, but no flow. The kitchen was in need of a total remodeling.
Today – the house is painted white, while the doors are painted blue.
The owner told me that she is a big fan of Nancy Fishelson, a very talented and popular architectural designer, who specializes in restoring older homes. Besides the renovation of the main house, there was an unfinished storage shed which the owner wanted to turn into a bedroom for her mother who comes to visit several weeks each summer. Nancy Fishelson was the perfect person for the job. Nancy’s own houses have been published in many magazines over the years and she has a large following. The shed/bedroom that Nancy designed turned out fabulous – and is now the favorite guest room for those who visit.
Before: The living room. The décor was more suited to a Colorado cabin than a beach house on Nantucket.
Today: The living room is bright and cheery with white slipcovers, and blue and white striped fabrics. The room is filled with American antiques. Notice how different the fireplace looks painted white instead of its former colonial red. Through the window is the dining area located in the kitchen. Originally this dining area was an outdoor porch that was incorporated into the new kitchen.
Before: The dining room was next to the living room was in the middle of the house, while the kitchen was hidden far away. It was decided to move the kitchen to the dining room, which had great views out its windows.
After: The kitchen is now located in the former dining room. The blue fireplace was painted gray. Amazingly, when they pulled off the 1940’s mantel, the original wide board sheathing was exposed. The owners loved the paneling so much that they uncovered it around the wall and even used it on the Sub Zero panel fronts. The ceiling was opened up and vaulted, using Nancy Fishelson’s trademark grey collar tie beams. All of Nancy’s houses have these fabulous beams which add so much character and texture, especially in an all white room.
Here’s a view of the fireplace with the original paneling. All the cabinetry was painted Benjamin Moore Fieldstone – a color the owner says she got from Sally Wheat’s infamous kitchen! The countertops are Fireslate. The refrigerator, to the left of the fireplace, is almost completely disguised behind the paneling. And a Shaws sink was used, the owner said, after reading about it here on Cote de Texas!
Looking the other direction – the backsplash is a crisp white subway tile.
Before: looking from the dining room into the porch – before it was incorporated into the kitchen.
After: And looking to the right of the island, is the dining area. This part of the room was once an unheated porch which the owners incorporated into the kitchen after tearing down the connecting wall. Aren’t the wood floors gorgeous??!!!!!
Looking from the banquette dining area into the kitchen.
The original antique sheathing was used to construct the banquette. Cushions are made of 19th c. oatmeal colored duvets, and the pillows are made of old striped rag rugs.
Another view from the old porch looking into the new kitchen, formerly the dining room. Notice the beam that was placed on top the opening between the two rooms.
Another view of the beautiful ceiling beams. I love the three light fixtures and the tiny ceiling fan hanging from the beam.
A view past the kitchen down a hallway.
And looking into the living room from the dining area through a window which was once in the outside porch, but now is in the kitchen!
Before: the same window when it was the porch, before it was turned into the kitchen/dining area.
The bathrooms were all restored, but while the showers were modern, the old beams were left.
And the sink cabinets were made out of the original paneling found in the dining room. Great light fixture!
Closeup of the sink cabinet above with the same countertops found in the kitchen.
Another sink cabinet made during the remodeling. I love the small apron sink!
The unfinished shed that became “Mother’s Guest House.” Nancy Fishelson transformed this barren space into what is now the favorite guest room. Besides being known for her work on houses, Nancy also transforms gardens.
Inside, with its blue painted floors, Nancy used her trademark grey collar tie beams on the now vaulted ceiling. The room was furnished with American antiques, most fitting for a house on Nantucket Island.
The front door of the guest house looks out on the garden.
A view of the gardens with its stone rimmed pond.
Construction by Buccino HERE for more “before” pictures.
So, who exactly is Nancy Fishelson? After living in California for many years and making a name for herself, Nancy found this 1790s clapboard house in Litchfield County CT. located on 20 acres. This is how the house looked like when it was bought. Nancy specializes in restoring old houses and is tops in the field of architectural design. As usual, the more I leaned about Nancy, the more pictures I gathered to show you!!
Today, the house looks like this – painted white and totally restored. She raised the lowered ceilings, opened up doorways and added windows throughout. Many smaller rooms were combined in larger, more open ones. She created a new kitchen and turned three small rooms into a large master suite. Nancy says this house is more simple than others she has owned – saying that through the years she has learned that “less is more.” The gardens are spectacular. That room overlooking the garden with all the windows is a sleeping porch – the windows come off during the summer months.
Inside, the house has her trademark white walls and wood floors. She has an extensive collection of American antiques which look right at home in this 1790s house.
Looking from the keeping room through to the Dutch door, another favorite element of Nancy. Wow – that fireplace! The kitchen leads off this room.
This is the now enclosed porch, which opens to the kitchen.
Another view inside the sleeping porch.
Nancy’s kitchens are legendary seen here through the keeping room.
Her beautiful kitchen with its dark hardwoods and white walls – two of Nancy’s trademark.
In Country Living magazine, the kitchen was shown in a close up. The pulley lights, which came from Europe are beautiful. In most kitchens, she replaces overhead cabinets with windows over the usual apron sink. The countertops are Fireslate – the same as the reader’s kitchen.
BEFORE. Hard to believe this is the same kitchen! Nancy raised the roof, installed new windows and new cabinets she bought on eBay.
Beautifully, quiet dining room with grayish painted table and more pulley light sconces. I love the French doors that are used inside the house instead of solid doors.
Country Living magazine showed the dining room with gray painted chairs and a bright yellow rug. The pictures from Country Living magazine look so different from the other pictures of her house!!
Three small rooms were turned into the master suite – filled with American antiques.
The bathroom has this beautiful copper tub – what a luxury!
A view of the master bathroom. Notice the apron sink, the copper tub, and the beautiful wood beams.
Want to see more of Nancy Fishelson’s work??
Before she moved to Connecticut, Nancy lived in this charming 1940s two story house in Mar Vista, California.
The living room was furnished in all white upholstery and her usual American antiques.
Another picture of the living room.
A rarely seen view of the living room with the dry sink and sign behind the sofa.
Closeup view of dry sink and sign above it.
Nancy is fond of using signage throughout her house. Again, the wood floors are gorgeous.
The dining room is located inside the large kitchen – a room she completely remodeled. These chairs and table look like the ones she now has in her dining room.
Nancy used old wood floors as kitchen countertops, and again, she used the pulley lights.
The master bathroom has two pedestal sinks and tiled shower. Her antique upholstery adds just the right touch.
A vintage bathtub sits in the master bedroom, in front of the balcony. I love how she added the high doors in the corner cabinets.
AND AFTER NANCY MOVED OUT…
Years after moving out, the house in Mar Vista recently sold – what does it look like today? The yard is still how Nancy designed it with the stone walkway, picket fence and masses of roses.
The floors remain the same, as does the antique mantel with brick hearth. But the furnishings can’t compare to Nancy’s charming American antiques collection. It looks so bare and has none of the warmth or coziness it had when Nancy lived here. You can see into the dining room/kitchen here.
The kitchen remains the same, except for the furniture. The pulley lights and wood countertops remain, just as Nancy designed them.
A view of the dining area.
Another view of the beautiful kitchen.
The bathtub was removed from in front of the balcony! I wonder why? Nancy said she loved to leave her bed and jump into the bath!!
The bathroom remains the same.
The backyard is still beautiful – just as it was in Nancy’s day. While the house is still pretty, it is lacking Nancy’s styling and antiques.
AND BEFORE THAT HOUSE, THERE WAS THIS HOUSE…
Another project Nancy took on was restoring five 1920s bungalows in what was once a Mormon community in California. Here is what one of the houses looked like – which Nancy bought and lived in.
And after – white paint, picket fences, roses, and French doors.
Before: Nancy bought this house which came with a small cottage. While she remodeled the house, she stayed in the cottage until the house was ready.
The same space after Nancy left her mark – she put on a charming new garage door and landscaped the yard in the romantic English style.
She raised the ceiling, added beadboard, and French doors.
The main living area with a view to the dining area and then the kitchen.
This gives you a view of the vaulted ceiling she uncovered.
In the kitchen, she removed the overhead cabinets and added an apron sink – years before they were so popular!
The restored bathroom.
A cabinet filled with her mother’s collection of white ironstone.
So….what happened to this charming bungalow? Linda and Lindsay Kennedy approached Nancy to sell them her house. A deal was struck and the Kennedys moved into the house in 2003.
At the time, the Kennedys owned Chloe Décor, a company that specialized in Swedish antiques. Here, the house was shown in the book Swedish Interiors by Eleish and van Breems. The Kennedys filled the house with the Swedish antiques they sold at the time, directly from home. You can really see how pretty the living room is with its vaulted beadboard ceiling and the interior and exterior French doors. The Swedish Mora clock adds so much atmosphere to any room!
Looking the opposite way in the living room. Trademarks of Nancy’s – dark wood floors, white paint, raised ceilings, beadboard – can all be seen throughout this bungalow.
Another view of the living room with the painted fireplace, just as Nancy left it.
In this corner, a gorgeous Swedish desk with clock.
In the bedroom, another beautiful clock and desk, the bathroom can be seen through the French doors.
Nancy always designs kitchens without upper cabinets above the sink – instead she uses windows to open up the room. The kitchen looks almost exactly as Nancy left it, except it has more plants.
The charming back yard, open to a porch off the living room. The Kennedy’s eventually sold this house and moved on, even selling their company. Brooke from Velvet and Linen visited Linda in her new home – see it HERE.
BUT WHO BOUGHT THE BUNGALOW FROM THE KENNEDY’S???
Looking completely different, the bungalow recently was sold again. Here, with seagrass and bright yellow check fabrics, the house seems more grown up!! I love those French doors that Nancy installed – notice they are paned only on the top half.
I wish these pictures were bigger. I love the way it is decorated by the new owners.
The bedroom looks so different with the seagrass and green and white bedding. Very nice!
I hope you enjoyed the Nantucket house and kitchen sent in by a reader – who used Nancy Fishelson to help restore it with integrity.
To read more about Nancy, please visit her web site HERE. She sells some of her wonderful antiques on her web site and there is a portfolio section for your perusal.
If you have a new or newly restored kitchen you would like to share with us, please send it to my email address at mrballbox329@aol.com
Watch for more readers kitchens and houses in the near future.
Thank you!
Summer House in Nantucket Restored by Nancy Fishelson
Subscribe to:
Post Comments
(
Atom
)
















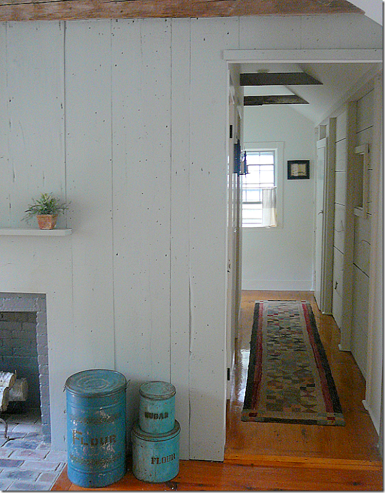


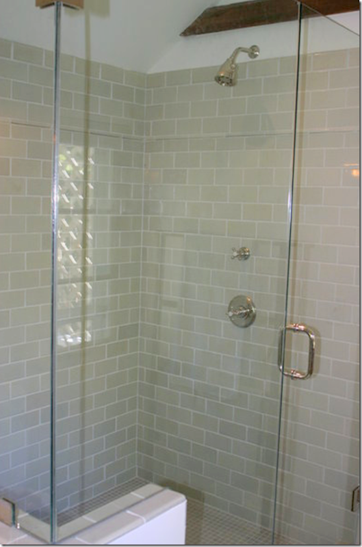


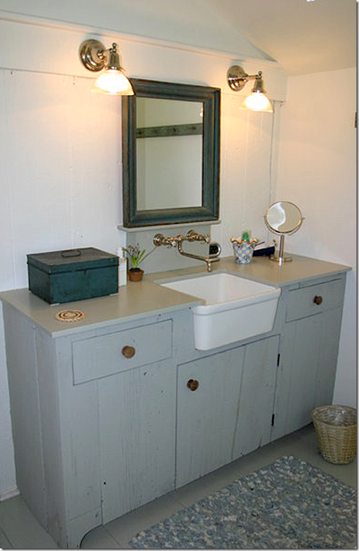





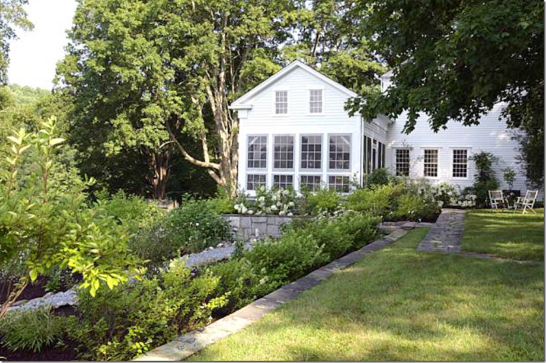





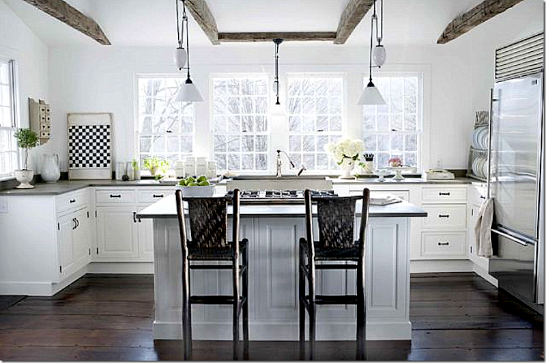


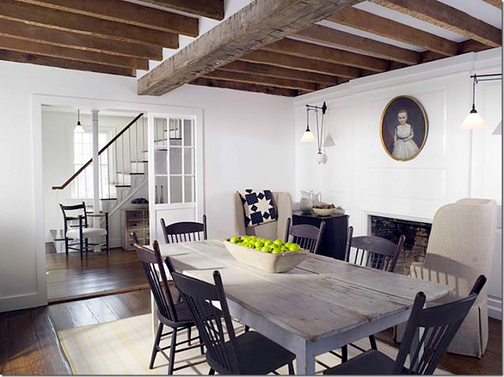

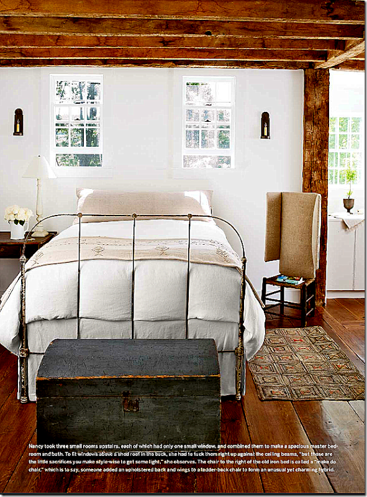

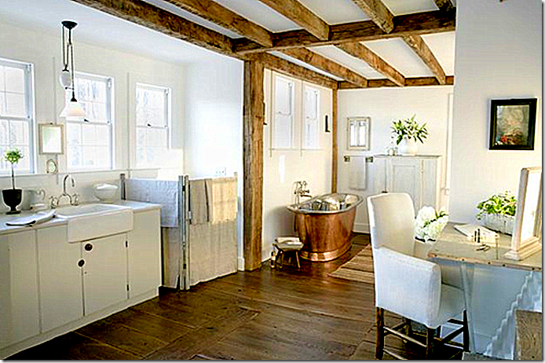










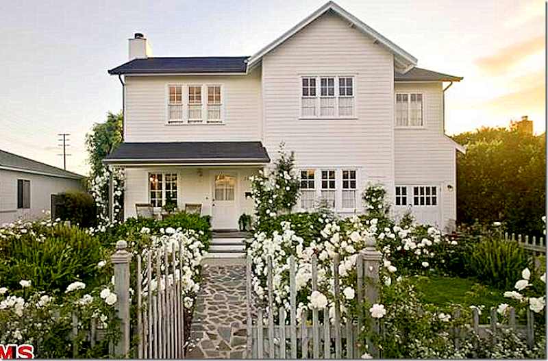

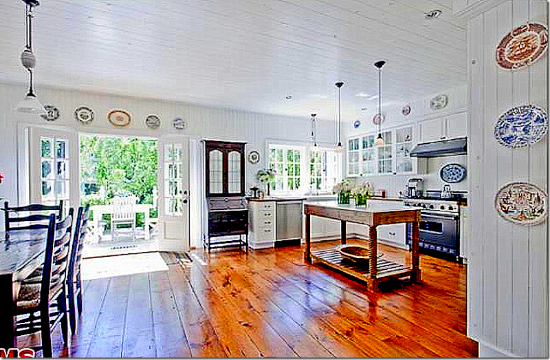


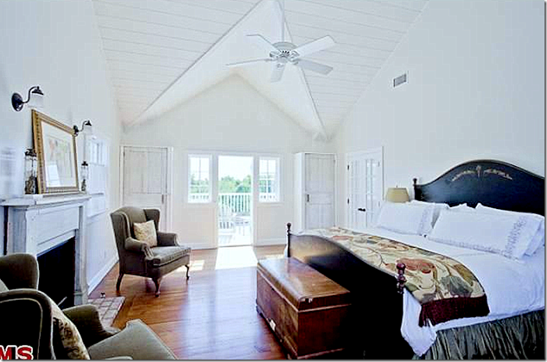


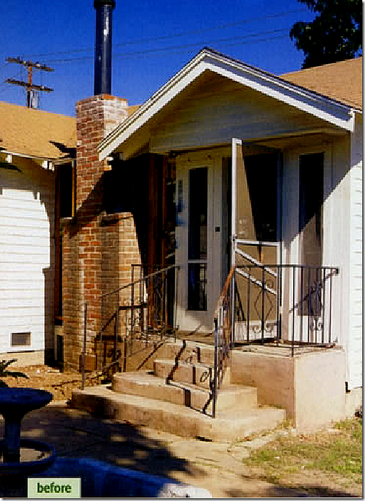
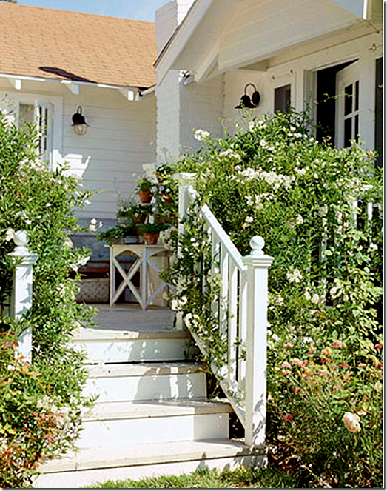

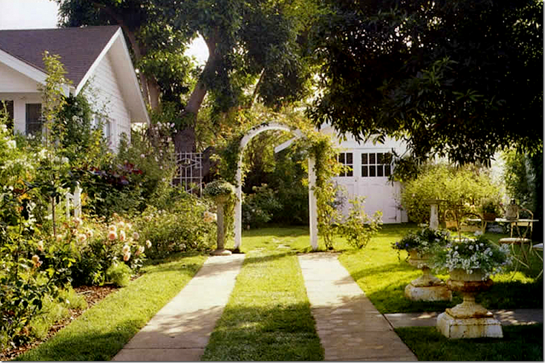
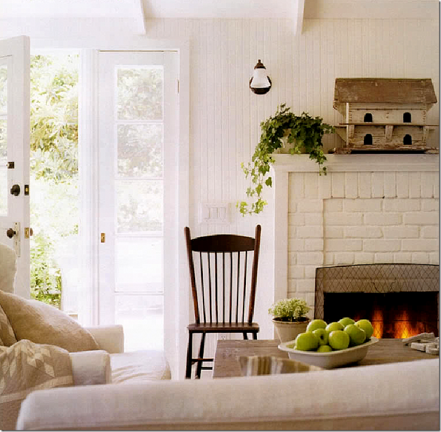

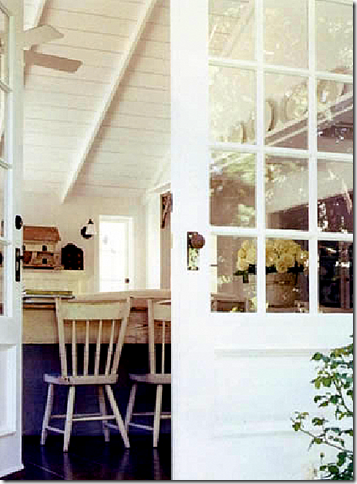





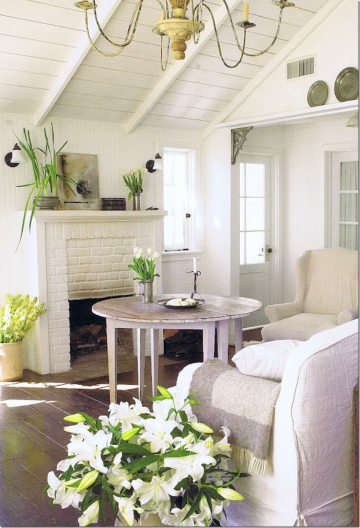


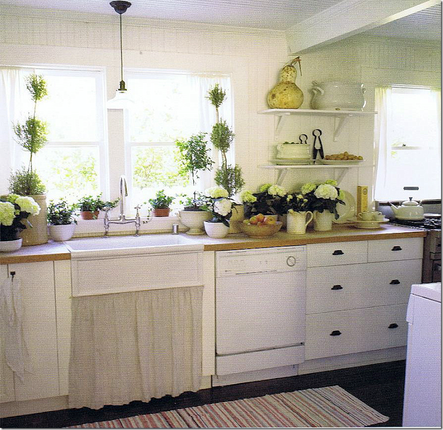



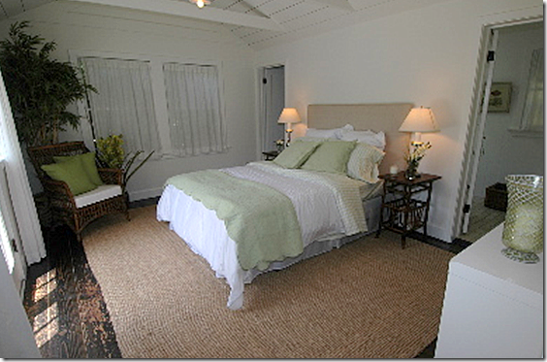
A wonderful post as usual, and I can see why Nancy Fishelson is so much in demand.
ReplyDeleteJoni, you blow all of the other design bloggers away! Absolutely incredible post chock-full of gorgeous homes. And after seeing the house on Nantucket, you make me miss it so much. I haven't been there since the '90s, but it's still my favorite vacation spot ever. Thanks so much for sharing this with us.
ReplyDeleteI totally need to remodel my kitchen. It has builder's dark wood cabinets and (gasp) laminate counters. The flow is awful and would involve putting and addition on in order to slide down the family room. Moving the dining area into the current family room and expanding the kitchen. A huge project thats just not in the budget yet.
ReplyDeleteThese gorgeous posts just make me want all white cabinets even more.
Did anyone else notice the primitive antique horse that seemed to be in every room? Is that another Nancy signature or just some weird coincidence?
I see why you love Nancy's style! So gorgeous! I love her transformations of modest homes to light and airy abodes. Her kitchens are amazing!
ReplyDeleteWOW, Joni! This was a 2 cup post and I enjoyed every last word and photo! Nancy does amazing work and every home invited me in! Thank you so much for all your research! Now I MUST go back through it all again. So afraid I have missed something, there is SO MUCH to see.
ReplyDeleteJoni, my friend...
ReplyDeleteYou always make the most amazing posts!!!! This one is all about celebrate summer... light, fresh! Love it!
Wishing you a blessed week!
xo
Luciane at HomeBunch.com
Who couldn't love these spaces! I am proclaiming that Nancy, single handedly has redeemed Americana! I am thrilled to see these timely renditions that include my beloved American Country pieces!
ReplyDeleteI love this home. She did a fabulous job, and the floors are perfect!
ReplyDeleteHave a great week, Joni.
Teresa
xoxo
Joni, thanks for your efforts in creating a beautiful blog. Especially enjoyed this one. Love Nancy's bright style. We have recently purchased a 1907 two story, three fireplace, craftsman/coastal style home near Cumberland Island Georgia and this post gave me tons of inspiration for fireplace mantels, panelling and kitchen and bathroom redo. Thanks again!
ReplyDeleteAbsolutely beautiful! I especially love the home on Nantucket. Definitely proves the adage that less is more! Would love to see more of Nancy's work.
ReplyDeleteKat
As usual, a fantastic post! These homes made my heart beat a little faster this morning!:) Thank you Joni
ReplyDeleteJoni what a wonderful post full of patina. the floors look like satin. They are the kind of floors you have to bend down and touch. I love all the original beams. It was fun for me to see some of Nantucket designs. Someday I am going to go there, it is on my list of places to see, Kathysue
ReplyDeleteJoni,
ReplyDeleteNancy really has the touch, the homes are totally transformed!!
Even a small cottage can look absolutely perfect! Love the desks and wonderful clocks.
xoxo
Karena
Art by Karena
LOVED this post! Thanks so much for sharing.... I hope you don't mind that I linked it up on Crisp Interiors facebook page :) It's just fabulous !
ReplyDelete-Emily @ Crisp Interiors
This is the look I love. Clean, crisp and vintage. Thanks for a really great post. Highpointcircle.blogspot.com
ReplyDeleteNancy's style is perfect and I love all the homes. She really knows how to make things lighter, brighter but still livable. Thanks for a wonderful post...AGAIN!
ReplyDeleteJoni, thanks for another inspiring post and for all your research. So many wonderful details in Nancy Fishelson's work. I really enjoyed seeing it.
ReplyDeleteJoni,
ReplyDeleteAnother absolutely fantastic post.
I am completely inspired.
I love painted American furniture and it was so nice to see it used so elegantly.
Nan Fishelson is very talented - wow! I need to get to work.
Thanks again, Joni
THANKS EVERYONE!!! I love that American antiques look so good white slipcovers and seagrass. hehe.
ReplyDeleteJoni
I am saving this for the day when I need inspiration and ideas for the new home we will probably buy .. Having lived for a long time in the US Northeast, this sort of home has always appealed to me. And now, I am much more interested in large open rooms and wonderful gardens.
ReplyDeleteThanks for this, it came at a perfect time :)
C
Joni, Thanks for sharing these beautiful images of the Nantucket house and the Nancy Fishelson homes. All so beautiful and inspirational! Your blog post are always my favorites!
ReplyDeleteI love the simplicity of design in all the homes. Nothing too overdone, but not stark. It all has just the right mix.
ReplyDeleteSo great that Fishelson honors the character of each house she remodels. Loved the thorough post so we can appreciate the full spectrum of her work.
ReplyDeleteThank you again, Joni, for a well-researched and inspiring post.
I did notice that everything looks better in white slipcovers! You have convinced me. I am now a believer.
Joni,
ReplyDeleteThis has to be one of my all time favorite blogs of anyone out there in blog land. Love the images and the introduction to Nancy Fishelson! Thank you so much for what must have been a ton of homework on your part...I have thoroughly enjoyed this.
Karen
Another keeper of a post, Joni! Well done.
ReplyDeleteI so appreciate the introduction to Nancy's work. How is it that I haven't heard of her before now???
I do so love those slate counter tops. So much nicer than the ubiquitous granite.
I love this kind of post, Joni! And loved seeing the homes. Now I spied that copper bathtub! Love it! And those kitchens. It's always kitchens with me! :)
ReplyDeleteBe a sweetie,
Shelia ;)
Promise that you'll never ever stop blogging!
ReplyDeleteWhat fun! I'll bet the subsequent owners loved that tub so much, they took it out before they put the house on the market so they could take the tub with them. Calgon, take me away... ;-)
ReplyDelete*** "MISS NANCY" T*R*U*L*Y has her "stuff" together~~~ She KNOWS what she likes, AND what will work for her. It's quite charmingly obvious that she is loyal to herself, her taste and personal style, and it all just WORKS together soooooo beautifully!!!
ReplyDeleteThat she keeps things fresh, clean, clutter-free, light n' airy... AND uncomplicated... speaks volumes about her, and the wonderful reputation she has so rightfully earned... I have seen her work before & yes, it was all "love at first sight"!
Thank you, dear Joni, for taking so much time to adequately share her talents here with us... I LOVED THIS "CAPTIVATING" WRITE-UP!!!
Warmest wishes (its hot here in AZ as WELL as in TX, girlfriend!!!)...
Linda in AZ *
bellesmom1234@comcast.net
Thank you Joni for writing about our Nantucket home! Only wish I'd known you were going to publish the photos ... would like to have provided ones without junk all over the counters, etc ... hopefully CDT readers will look beyond the (very) un-staged shots! yikes!
ReplyDeleteWorking with Nancy was a joy ... and we now have the summer home of our dreams.
Thanks for everyone's kind comments.
BTA
It certainly appears that she picked the right person to help...Nancy can absolutely make a silk purse out of a sow's ear. I absolutely adore Nantucket and this precious home is one of the reasons...what an amazing transformation. I love that they retained the original character of the home while updating...can I just have a night in the "shed"?!!
ReplyDeleteWe love her simple style and use of light. Beautiful.
ReplyDeleteThe amount of research and time you put into your posts is amazing, Joni. You always blow me away. This is the third time I've been back to study these photos (and to pin some more to my Pinterest boards)--loved every single one. Thanks!
ReplyDeleteThere is way too much here to respond to specifically--so just a big thank you. I love these monster posts of yours and how you put them together. They always make me exclaim outloud at some point or another! :)
ReplyDeleteMerci!
You've pulled together so many wonderful images and bits of information! In the Nantucket redo, I love that they used original paneling form the dining room to create the bathroom cabinetry. In Nancy's own home, I love the signage. I always see so many amazing signs when I go to the Maine Antiques Festival in Union. In fact, I love everything about that show. Such a nice change up from what we see at Marburger and Round Top (though I love what I see there, too!).
ReplyDeleteGreat post!
Linsey
Hi Joni! I featured your blog at stylesson today. You do a fantastic job putting together each post. This was a favorite! I adore seeing the befores and afters and especially Nancy Fishelson's work.
ReplyDeleteBeautiful pictures Joni! Simple elegant rooms with perfectly chosen pieces for each space. Love how Nancy incorporates all the lovely antiques for a fresh up to date look. Especially like and agree with designchic when she said "Nancy can make a silk purse out of a sow's ear". Perfect analogy. Thanks for this fabulous blog!!!
ReplyDeleteJanice
Joni:
ReplyDeleteI wanted to personally thank you for
all the time and effort you put into
the story of the Nantucket house...
and your gracious and kind comments about my work.
As well, to say that working with
Betsy and Lee on their home in Nantucket has been one of the greatest pleasures in my career. We shared a vision of the home they
hoped to have, while respecting the gifts an old home offers.
Betsy and I also share a love of
American antiques and her years of
collecting led us to find a palette
that featured her love of blue with
my love of whites and neutral colors. I was delighted that we found this balance in tones and textures that perfectly suited her
"cottage".
Many thanks to all your readers for
their comments. I am truly touched.
All the best,
Nancy
Love this post!!!!! Thank your reader for letting us see their house!
ReplyDeleteI had the great pleasure of seeing all the featured houses created by nancy in person. the transformations are unbelievable and she has such a vision of exactly what it is going to look like before she moves a plank. the house in connecticut was especially amazing. the way nancy designed and furnished the home, really gave you the opportunity to enjoy the four distinct seasons new england has to offer. the keeping room was the perfect place to sit in front of the fire during a snowstorm. The gardens were amazing to behold in the spring or the height of summer. There was not a corner or room in that house that did not draw your attention and make you want to curl up for the day. I can't wait to see what she does next. i so enjoyed your sharing so many of her projects in one place.
ReplyDeleteHello friends,
ReplyDeleteThere are five summer house properties, four in town and the original property, the summer house cottages in sconset. The street property is the most centrally located and is a handsome, restored historic house with top-notch amenities. Rooms are equipped with robes and deluxe toiletries. Most of the rooms are on the small side, bathrooms are former closets. Thanks a lot!
I live in Nantucket, and I admire how the modest size of this house was kept at a time when only McMansions seem to dofor summer people.
ReplyDeleteI also like the fact that there is an electric fan in one of the pictures and wonder if they manage to do without central air. They have an almost constant breeze where they are, below the Cliff, so perhaps coming from Atlanta, it already seems cool enough. Or maybe not. Having central air is not a moral issue, even if it is only in the mid-70's toay, July 16.
The builders' photos are fascinating because as in so many remodels here, the house almost has to be rebuilt anew to meet code, but they were very responsible about reusing original materials.
In the kitchen, I am too tall to like banquets, and no one in our family would ever sit on a stool at an island; just not our style. The wood work, lighting, and accessories are terrific. They did a great job hiding the inevitable Sub Zero refrigerator very well. Stainless steel for stoves has become are the new Avocado, but the owners and designer avoided the now fading granite counter cliche with. the nice paperstone.
The baths and sink cabinets are wonderful.
Finally, we bought a large and wonderfully threadbare oriental rug (not in the pictures) and some of the kilim pillows on the window seat when the owners pared down the contents of the house before doing the construction. These aren't right for Nantucket, but they are great in our condo in a a929 building in Richmond.
Great feature!
Hi Joni, boy am I late to the party. Wonderful post.
ReplyDeleteI have a "Nancy" folder on my desktop and go to it often to look at her work and be inspired. I have added a few more today....so thank you!
xox kelley
Cote de Texas!!! I love love love your blog! I truly enjoyed Nancy Fishelson's story and photos! I am so inspired!! Would you be able to tell me what color WHITE PAINT you and she like to use on wood
ReplyDeletepaneled ceilings and walls? I am having a tough time deciding...
Thank you!!!!
Sally xoxoxo
I appreciate you starting the post with a cool historical photo.
ReplyDeleteYou did an awesome job on the house! I came across your post while looking for Nantucket Summer Rentals and really enjoyed it!
ReplyDeleteWow sexy banquets its really looking attractive nice post.
ReplyDeleteGreat post! I am seriously dreading the day that I have to move back out of my summer home. Keep up the good work on this blog!
ReplyDelete