“La Bastide” – this is a picture of the casita.Today, I have a very special house to show. A house that is really what dreams are made of. “La Bastide” is large at 10,000 sq. ft. with 6 bedrooms and 8 bathrooms, including two powder rooms. There is a formal dining room/library, a large living room, gourmet kitchen, family room, media room and a separate Casita. Outdoors is a pool, a kitchen, and a fireplace. The panoramic views are of the mountains, the canyons and the golf course. Special touches throughout include imported antique doors and windows, antique beams and antique French chandeliers and sconces. Everything inside and out, from the stucco walls to the landscaping is perfect. The house is a labor of love for the homeowner, who calls herself a “hopeless Francophile” with a passion for “old.” Seeing the house, this is obvious.The homeowners are also the builder, Robert Ferguson and the designer, his wife Carolyne. For such a large house, the delight is that the interiors are welcoming and warm, never stuffy or fancy. Instead of fancy fabrics and window treatments, white linen is found throughout. Every space has its own special charm. There are more fireplaces than you can count, and each one is prettier than the next. All the design elements are authentic, yet not overbearing or trendy. It’s all a treat for the eye!!La Bastide is located in Irvine, California in Shady Canyon. Priced at just $7,295,000., the owners are moving on to a new project. Ah…to be married to a man who builds houses for a living!!!Their companies are Robert Ferguson Company and Carolyne Ferguson Design. Photographer Toby Pannay took the beautiful photographs and the listing can be found with Surterre Properties HERE.I hope you truly enjoy this tour of this very beautiful and special house!Through iron gates, the drive is lined with lavender and olive trees. The charming casita/garage is seen here with it’s outdoor stone staircase.To enter the house, you go through a stucco wall that surrounds the front courtyard. Lanterns and a barrel tile roof give clues to what lies ahead.Looking back toward the entrance gate, the stairs lead down to a gravel and stone path that winds through the courtyard to the front door.A night view – looking down from the entrance gate and staircase to the main façade. On the left of the front door is the living room and to the right is the dining room. The swimming pool area runs along the left side of the house. To the right of the house is the garage and casita.A view of the front courtyard from the driveway.Entering the house – the large two story foyer has its own fireplace, something that I just LOVE! How romantic is a fireplace in the entrance hall??? The floor is large stone pavers which continue up the staircase. To the left is the living room and to the right is the dining room. Straight ahead leads to the family and kitchen areas.A close of the French mantel in the entrance hall. Antique French bergeres flank the mantel, upon which is a large antique mirror. The mirror properly reflects a view, here of the chandelier and the landing.From the entry hall, to the right, is the dining room which seats 12 people.Antique wooden doors lead into the dining room. An antique armoire sits in the room to the left of the doors. The table has a scrolled iron base. Notice the beautiful gray limed herringbone patterned wood floors. Above is an antique chandelier and there are sconces that hang around the room.From the front door, to the left, is the living room. A French settee sits atop the stone pavers, which continue into this living room from the entrance hall.To the left are the windows which face the front courtyard. To the right, the doors open upon the side terrace which sits under a reed shade. Inside, the furniture is all French, casually slipcovered. A gorgeous mantel sits in between the two sets of French doors. The ceiling has antique beams.A closer view of the sitting area around the fireplace.A closeup of the gorgeous carved mantel. The fireplace seems almost tall enough to stand inside.All the hand picked hardware is different throughout the house. Most of the French doors have paneled bottoms, rather than glass.Here, you can see the armoire doors on the left that were built into the wall, creating a bookcase. To the right is an antique French buffet. Through the hallway is the family room and kitchen area.Here, you can see on the left, the same hallway from the living room that leads into the large family room. The kitchen is off to the right. In between is a walk in bar. Another tall mantel is the focal point in the family room.. This one is definitely large enough to stand inside. Again, antique beams hold up the vaulted ceiling. There are two matching chandeliers. Through the French doors is the swimming pool and back yard – which actually is really the side yard.Facing the other direction, you can see there is a sitting area up a step from the family room. Its ceiling is lower than the family room. In the large family room, the TV is hidden behind, yes, barn-type doors! Two large slipcovered sofas face each other, each with its own matching industrial styled coffee table. The floors in this room are wide planked hardwoods with a large white cowhide rug underneath. Notice the small sitting area is floored with tile and its windows are steel, instead of the white French doors found throughout. By having this small sitting area, with its lowered ceiling and different decorative elements, it creates a warm room within a room – making this large area seem cozier.A closeup of the ceiling beams and the lighting fixtures in the family room.Off the family room is the kitchen and breakfast room. Through the doors is the swimming pool and terraces. Between the breakfast table and the island is an antique French dough table. A floor chalkboard tells the menu. The kitchen island is covered in marble. Notice the huge farm sink and the fixtures!!! Each surface in the kitchen is different, stained and painted, to recreate an old French farmhouse kitchen.Above the range is another beautiful mantel with a herringbone patterned brick backsplash. The refrigerator is to the right behind cabinet doors.Antique doors and hardware lead to a pantry.Behind carved armoire styled doors is the powder room, with a rug made out of tile.The blue and white china bowl was placed into the antique chest with an antique Carrara marble top. A silver Louis Philippe mirror hangs above it, flanked by sconces.Upstairs is the master suite and two other bedrooms. The rest of the bedrooms are downstairs. The master bedroom has yet another fireplace – what a dream!!!! Antique armoire doors hide the TV. A large balcony overlooks the swimming pool area. This bedroom really looks like a French farmhouse! So romantic.The view off the balcony.The view off the master suite is of the golf course and of the mountains.Through an arch, the dressing area has shuttered doors and painted and carved cabinetry. You know, I could be very happy in this house! I could move in with just a toothbrush. Think she would leave her clothes for me?????Soooooo pretty! A painted armoire and an antique chaise sit next to the soaking tub. Beautiful casement windows open to the breeze and the view. Now THIS is a bathroom to love. Adorable chandelier. I love how nothing is too fancy or precious in this house. It’s all so understated and casual.Back downstairs, off the kitchen and the family room is the outdoors dining area and kitchen. Notice the charming Dutch doors (again!) with glass insets and heavy hardware. This area has its own fireplace which backs up the family room’s fireplace.The terrace overlooks the water rill with its fountain which ends up at the swimming pool, which is on a lower level.The water rill ends at the Jacuzzi which is where the pool is, down a level below it.The view of the back façade which shows the swimming pool, which is lower than the rill and Jacuzzi. You can see on the far left, the cozy sitting room, then the family room. Next is the kitchen. On the far right is the terrace with the reed shade which is off the living room and breakfast room. Above is the master bedroom.The view off the master bedroom balcony shows the swimming pool, then up the stairs – the rill and jacuzzi which overlooks the lower part of the yard. What a view. I would have morning coffee on the balcony each day!!!This is the terrace off the living room and to the right, the kitchen. You can see the swimming pool area where the umbrellas are. This would be a nice place for a dinner party. The property is really gorgeous. Notice you can see the master bedroom balcony through the reed roof.Behind the right side of the house is the garage and casita.A closeup of the terrace off the casita. This is soooo charming!!!! Well, I could live just in the casita and be happy. I don’t need the big house. This is enough for me.SEE!!! I could be happy right here, in the media room in the casita. I even have similar hardware in my house, so I would feel right at home. Another to-die for fireplace. I just love this. LOVE IT!!!This guest suite is secluded SOMEWHERE!! I couldn’t quite figure out where. Perhaps on the right side of the house by the dining room? Not sure, but again, this is a most charming space with its enclosed bed and darling windows.The enclosed bed. This room sums up the house perfectly – a Francophile wife who wanted a charming French farmhouse but lived in California. Armed with the space and size to make this a dressy, fancy house, she instead opted for warm, cozy and charming. Country antiques mix with white slipcovers – nothing is too precious to touch. Yet, great care was taken in picking out the windows, the floors, the fireplaces, the hardware…no detail was too little to touch.A HUGE thank you to the Ferguson who allowed us to tour their gorgeous home. I can’t wait to see what their next adventure in homebuilding brings.
La Bastide, A French Beauty, California Style
Subscribe to:
Post Comments
(
Atom
)





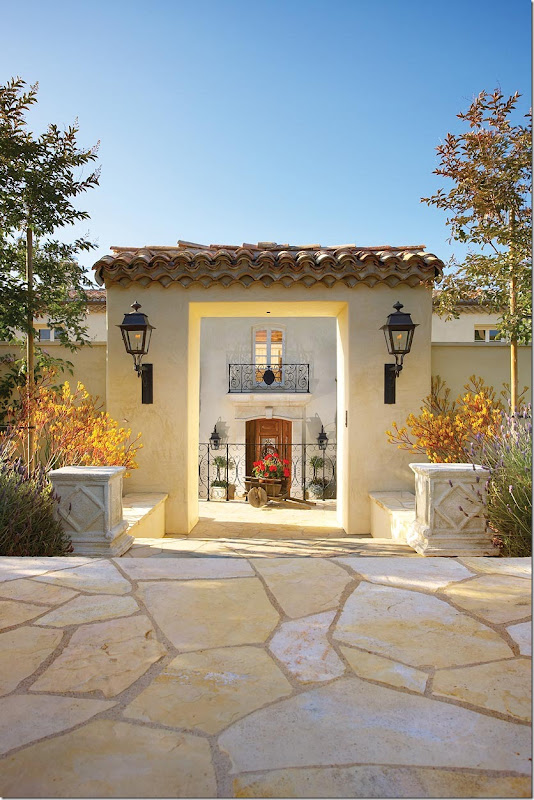









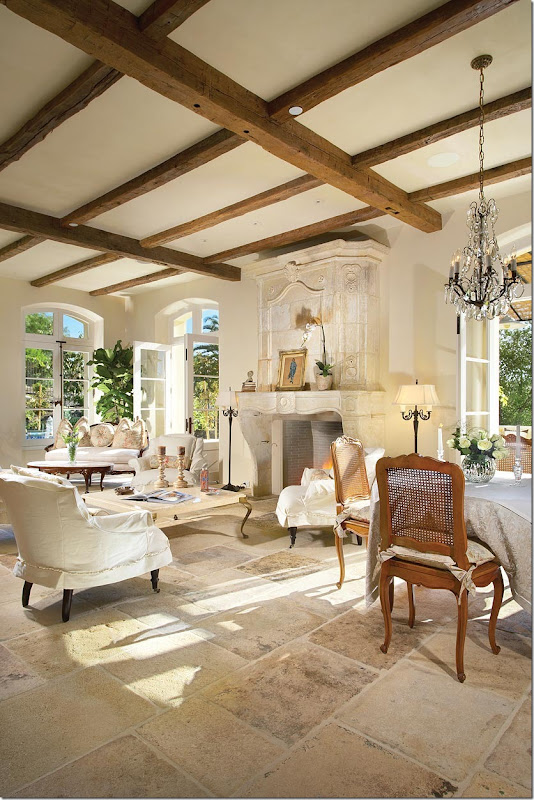






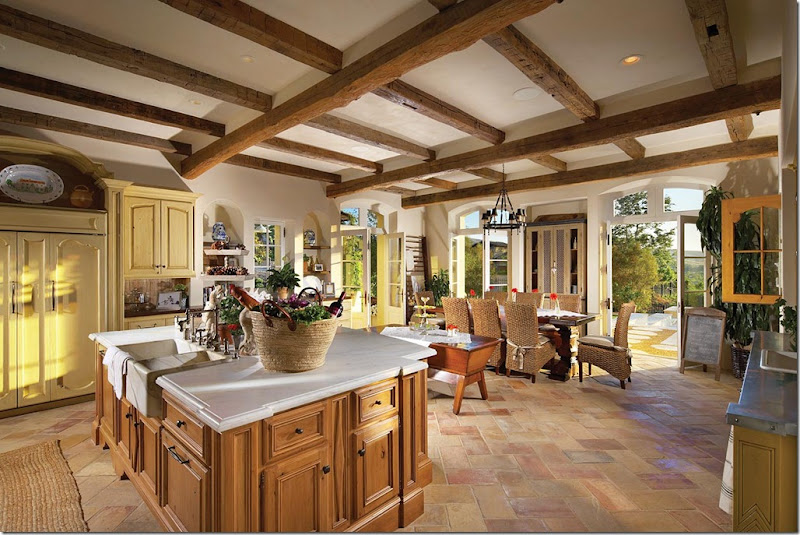

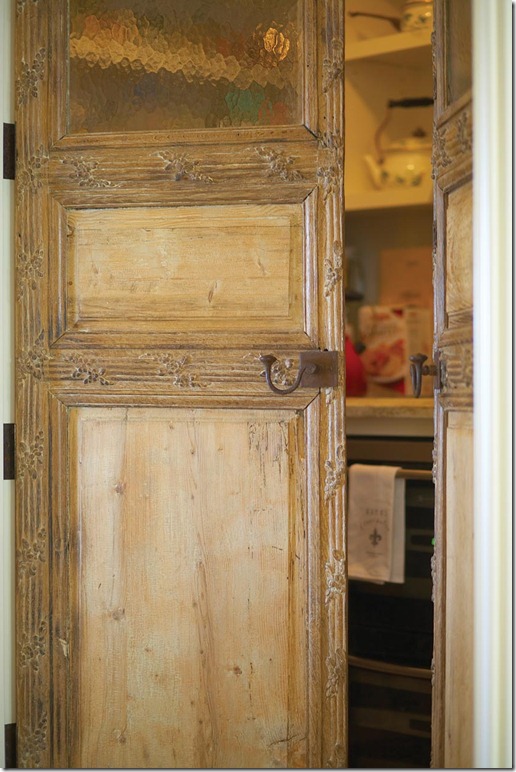










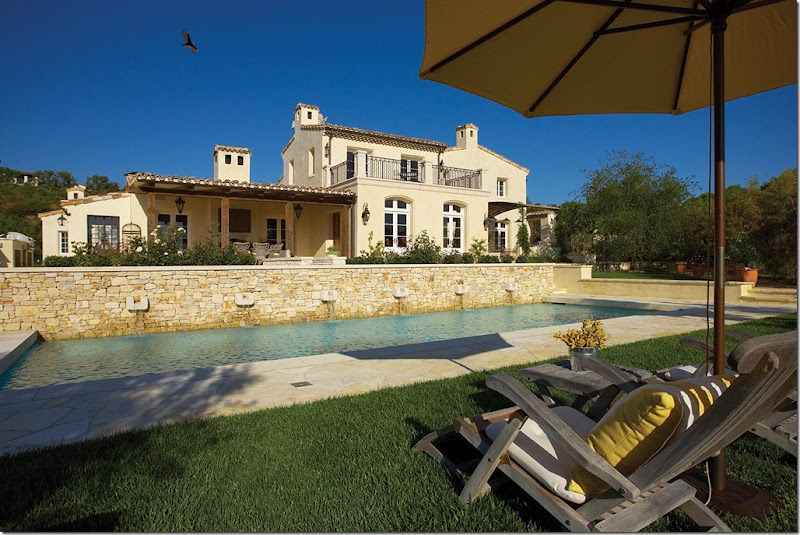


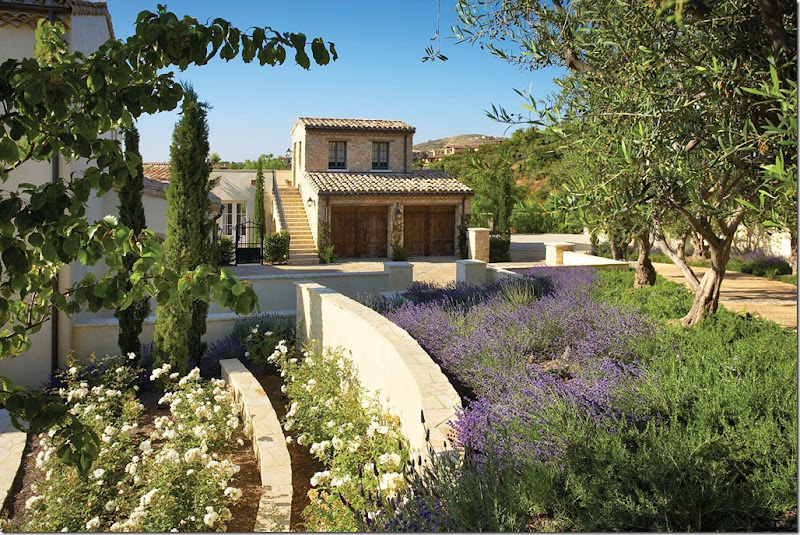

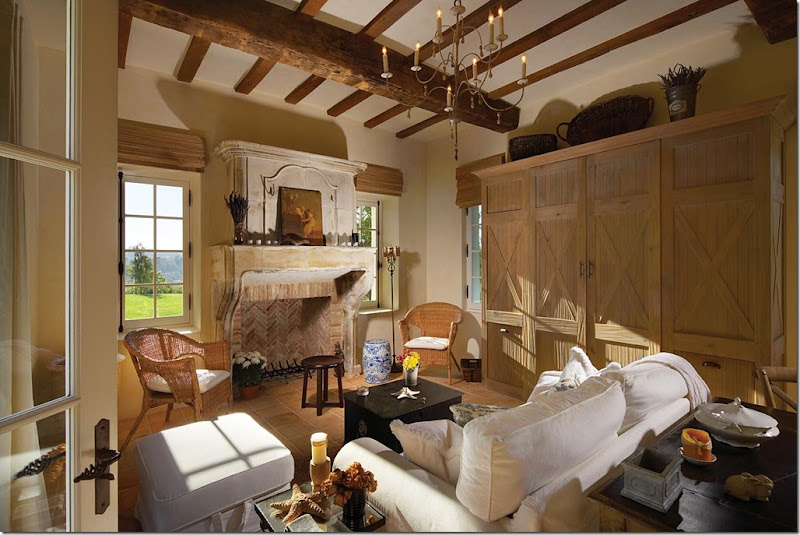
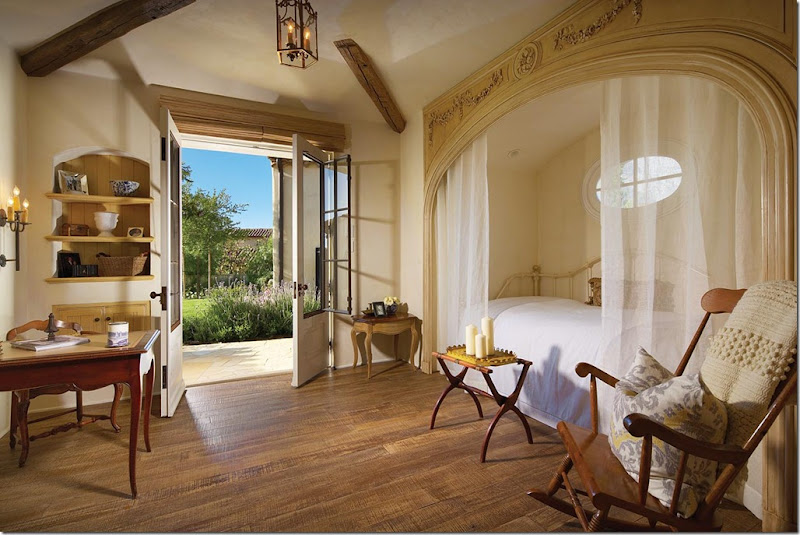

Joni this home is just perfection. Casually elegant in every way!
ReplyDeleteThere is nothing that shouts out at you. The detail, the herringbone floors and back-splash, the gorgeous beams, the unique fireplaces. I too could move right in! (With my art collection and a toothbrush)!
Xoxo
Karena
Art by Karena
I hope you will come and join my Giveaway from Interieurs!
This house is a dream!!! I'm deeply in love with that family room! I know I sound very corny (LOL) but that's so pretty! Everything feels comfortable in this house and I think our houses should be all about that.
ReplyDeleteGorgeous post!
Have a blessed week!!!
xo
Luciane at HomeBunch.com
Wow! The attention to detail is incredible. As I got toward the end of the post, I had to be reminded again that this house was really in California. I felt I was in the South of France.
ReplyDeleteLove that dutch door and the Bouvet hardware.
Thanks for the sharing.
BEAUTIFUL! Thanks for sharing.
ReplyDeleteoh my...all the stone and wood is simply stunning...beautiful exposed beams and gorgeous carved stone fireplaces...when can I move in..?
ReplyDeletebest,
maureen
Beyond gorgeous!
ReplyDeleteWhat a beautiful home! I love that they let the materials speak rather then the furnishings. They didn’t crowd the expensive materials. I don’t think you need color in this home since the color comes from the stone, how I wish our home could take stone like this love it. For being such a large home it looks so warm and inviting!
ReplyDeleteI agree with you, Joni. Just a toothbrush is needed. I love all the old doors and hardware they have incorporated, especially the doors to the pantry. The views; the fireplaces; the Louis Phillipe mirrors... I die!
ReplyDeleteBest...Victoria
I agree - how amazing would it be to be married to the builder...what a dream to design a home like this, then move on to a totally different style...what fun! It's a beautiful home!!
ReplyDeleteHi Joni,
ReplyDeleteOh yes this is a dream house!! As you, I could live in the smaller building!! Love the French fire place, the doors, the door handles!! Everything!
Thank you for sharing this Bastide!
xx
Greet
Dreamy: Luxe and Low key at the same time.....perfection!
ReplyDelete-linda
They've paid close attention to all the details. That bookcase, the enclosed bed, everything makes a difference. Just a beautiful house.
ReplyDeleteThanks so much for your comments on my blog. I would appreciate any connection to the publishing world. Thank you again!
I agree with you about the Casita. Love the charm and the scale. The use of materials in this place is very well thought out. It is interesting how many of the elements that appeal to me in local architecture seem to cross boundary lines. Belgium, France, Sweden, Italy and even Mexico. There are so many similarities in the use of stone, iron, stucco and ancient wood. Great job, as always, Joni!
ReplyDeleteJoni, you find the most beautiful homes to show us! This is stunning. I love this house. It is perfect. Now I only need $7,290,000 and it can be mine.
ReplyDeleteOK, we are going to have to flip on who's tooth brush is going in that house! Love the details, fireplaces,built in bed. The media room! Sorry Joni, its going to be my tooth brush. I am not going to be a lady about this one. I will let you visit!
ReplyDeleteOh my! So many beautiful antique elements - those pantry doors!!!! The entire property is stunning - the architecture, the interiors, and the grounds. I'm the type who prefers cozy to grand, so, like you, I'd take the casita media room and that guest room and be quite content. While I understand the furniture placement in that large family room with the fireplace and media wall to work around, it seems the sofas are too far apart for conversation. (Or perhaps it's just a distortion in perspective from the wide angle camera lens?) I do like the more intimate area at the end of the room with the scaled down ceiling height and all the steel windows which give it the feeling of a sunroom. I guess I'm just drawn to those more intimate spaces. But it's all lovely. I, too, love 'old'. And, yes,I have often thought 'if hubby were only a builder,' but in this economy I'm grateful that he's not.
ReplyDeleteOh My, love it all, the bathroom with the blue and white sink had me swooning!!! kathysue
ReplyDeleteIrvine? so lovely + thanks. xxpeggybraswelldesign.com
ReplyDeleteThe master bedroom is beyond BEYOND: where or where can I get 7.2 mil in a big fat hurry! the back gardens/pool area is just so well done - this too had me at hello!
ReplyDeleteSuzanne on St. Simons
Absolutely divine, but I'd add some rugs.
ReplyDeleteOMG! Absolutely Beautiful!!
ReplyDeleteheavy sigh...i could really not have a problem living like that...second heavy sigh...damn that marrying for love and not money :[
ReplyDeleteI think this home is beautiful, one can see the builder took his time and did it right. The weather in Calf. would be perfect for this home, anywhere else it would need heat under those floors. The mantles are divine and I can see great pride was taken in finding them. The decor is nice but lacks a lot of personality. I think if the owners were to stay here a few more years that would come along. I think the use of old things was good, and has a good contempary feeling, yet also ancient. I would love to see some soft Aubussion carpets on the floor. I little color once in awhile and maybe some heavy velvet patterned drapes with fringe and tassels.(pre-washed and faded, muted colors) It just needs a little more to make it look 7 million. That is my opinion. Great house, great story, great builder. Thanks for sharing such lovely homes as you always do. Richard from My Old Historic House.PS. The alley of lemon trees in the old pots was my biggest turn on. I could just faint.
ReplyDeleteReally, really, gorgeous. Exquisite taste on all levels. Nothing overdone, nothing to the point of vulgarity (not uncommon in these vast properties). That terrace off the living room...so easy to imagine one is actually in France!
ReplyDeleteWow, this is just perfection. I can't imagine anything prettier!
ReplyDeleteYes wow--what a fabulous place --and as others have said, nothing jumps out at you--understated elegance.
ReplyDeleteVERY lovely.
While it's great to imagine living in a 10,000 sq foot home, the reality is you'd need a staff of
help to maintain it. We built a 4000 sq ft home - finished 2 years ago. I have 2 cleaners who come
once every two weeks and they work all day. Still there are thing I must do in between their visits
to keep the house looking nice. Even if I could afford for them to come more often I would not
want the intrusion of people in my house that often - for all day. I have a yard man who comes twice a month and he works outside all day. I wish I could have him come once a week-! Despite his help, I have outside work as well as inside work with this home. I have the windows washed once a year by a window service and it costs me $160. That is all I can afford. I would like to have the windows washed more often - like 2 or 3 times a year. So when I see a home this BIG I think about the upkeep! And having people in your home all day.
*** Such DEVOTED & SKILLED attention to D*E*T*A*I*L*S, big AND small(!!!)... sooooooo many SPECIAL touches to enjoy seeing & comment about, but suffice it to say:
ReplyDelete*** It... is...SOOTHINGLY... beautiful!!! ***
I would prefer the Casita, tho... (At the age I am now, I don't wish to handle the "hassle" of running a large household)... what "YOURS TRULY" would reeeeally prefer, I*F given the choice of course (!), is to be TOTALLY FREE to EXPLORE & ENJOY more of LIFE now, yet come home to a MAGNIFICENT place to regroup for a while... the Casita is P*E*R*F*E*C*T for my/our needs, FOR SURE!!!
I can't STOP thinking of all the magnificent stone, those DOORS, the FLOORS, the architecture, the VIEWS, the "authenticity", the warmth and casual vibes provided here~~~ I could ramble on and on, but basically, it's DEFINITELY a "Yessirreebob!!!"...
"GOOOOOOD BLOG" today, Joni!!! THANK YOU!!!
Linda in AZ *
bellesmom1234@comcast.net
* Just saw SHELL'S comment above, & I know where she's coming from. we're 4300 sq. ft. w/ ALOT of glass (to enjoy the magnificent desert views & occassionally EXCITING wildlife, which is a weakness of mine!), huge property, larrrge patios, pool, spa, etc... Fabulously lovely, but OH, the MAINTENANCE is a bugger, requiring people here alot... and yes, it IS verrry $$$... Me thinketh, quite seriously, it's time to DOWNSIZE.... like the Casita! (Yum, yum!!! Grins n' smiles!)...Linda ***
ReplyDeleteYou know what surprises me, the homogeneity of the decorating everywhere. I used to joke about people's homes telling what day Home Depot had their sale. Now, in spite of the recession, high end real estate looks the same way. It tells you nothing about the owner nor does it have any unique character of its own.
ReplyDeleteIs this the influence of television? Do large segments of the buying public all shop at the same stores? Does the desire to conform overwhelm individuality of taste?
He is what I think. Magazines guide our tastes and they are geared to sell the merchandise of advertisers. That's it. It is the advertisers who determine the styles. What a disappointment. Ann
yes - yes - like Linda in AZ says UPKEEP is expensive and requires people around. --I am now at the age where I enjoy being home more than ever. I suppose having a huge home of 10,000 sq feet would be fine if I had all the money in the world for the upkeep and liked being "on the go" a lot so I could just take off and be gone all day when cleaners are there. I have a friend who is a designer and she has a beautiful 8600 sq ft home and she has a cleaner who is there 4 days a week --every week-
ReplyDelete& she is there for most of the day. She cleans different parts of my friend's home each day she is there. But my friend is gone for most of the day
most weekdays. She also has a gardener 3 days a week and a pool man once a week ! so people are there almost every day--coming and going. too hectic for me.
Ditto all the favorable comments and thank you for the lovely post, but he beams look kind of fake. They are crisscrossed instead of joined together, and some of them are obviously too slim to carry a load over the wide spans where they are, i think, applied across the ceilings. Plus, the attractive beat up wood cannot carry the load of a new lodge pole with few flaws or an engineered beam, and would have to be de-rated. I don't car for fake beams. If I am mistaken i look forward to the builder setting me straight.
ReplyDeleteAarg! This pirate is becoming a landlubber and moving me mateys and gold treasures right in!
ReplyDeleteInternational Talk Like A Pirate Day Sept. 19...do it, or walk the plank!
I agree with the others about the cleaning crew it would take! Funny thing is the first thing I looked at was the flooring and all I could think was how HORRIBLE it would be to keep them clean, they don't even lay flat in some areas that I could see. I have a thing about clean floors though...
ReplyDeleteIt looks so cold to me, not warm and inviting at all. Maybe that's the floors again and the lack of rugs accept the cow hide that I'm not fond of at all. Also, I agree with the other commenter about the beams, they look weird to me. The furnishings are so so but the couches look sloppy and the 2 coffee tables looks completely wrong.
Just to show I don't hate it all, I love the view from the bedroom balcony!
So completely gorgeous! I want to live someplace where I can grow lavender and lemon trees! Everything is so lush. August in Dallas was not a friend to my sad, sad little potted plants!
ReplyDeleteThis house is my favorite house ever! I don't think you could find anything wrong with this gorgeous house if you tried. The landscaping is perfect, and I am crazy about all the windows, french doors and fireplaces which just add to the amazing character and charm this house has. Thank you so much for sharing these beautiful photos.
ReplyDeleteJoni,
ReplyDeleteThe Ferguson's are friends and we've been in their lovely home. It's even more beautiful in person, as you might imagine. They have attended to every detail with such style!
Karen
Gorgeous, gorgeous, gorgeous! There is so much to love here that I can hardly pick a favorite room, but I'm leaning towards either the fabulous kitchen or the master bedroom with it's incredible views. I just love the antique wood beams throughout, too! Thank you for sharing this incredible home!
ReplyDeleteAmazing how the light falls across the walls & floors of this wonderful home especially in the living room & kitchen - simply stunning! Thank you to the Ferguson's for their generosity in sharing and to you, Joni, for your passion to share with all of us. xoxo
ReplyDeleteJoni, what a treat it is to tours this gorgeous home! The view from the bedroom was just amazing...so beautiful! Love all the lavender in the gardens...love it all!
ReplyDeleteAbsolutely Stunning !!!!! There was a time in my life when I would have died to have a house like this one. However, as someone mentioned previously .... age has given me a different perspective on homes of this size. You have to have help in maintaining it or you become its slave and it owns you instead of you owning it. Needless to say, if one has plenty of money to hire individuals to maintain the property then that is not an issue. Really enjoyed this tour ... thanks Joni.
ReplyDeletewowee, beautiful house. the only negative is i dont like the table cloth in the dining room. but gorgeous house and yard.
ReplyDeleteWhat an unusual floor plan! I particularly like the floors and chimneypieces.
ReplyDeleteMamma mia, this is absolutely beautiful!
ReplyDeleteFully agree with you about the Casita. The use of materials in this place is very well thought out. It is interesting how many of the elements that appeal to me in local architecture seem to cross boundary lines. Belgium, France, Sweden, Italy and even Mexico. There are so many similarities in the use of stone, iron, stucco and ancient wood.
ReplyDeleteStunning! Yes the casita would do it for me...think they would notice???
ReplyDelete...i love everything about this house...especially the uneven floors...
ReplyDeleteThanks Joni for yet another amazing blog post! There are so many great things about this home....best of all it is sooooo liveable. I have bookmarked the whole article to show to a client of mine who is building a new home. AND I think I will be trying to use the shade idea from the patio for my own yard. So beautiful!
ReplyDeleteThanks Joni!
Absolutely gorgeous! I am envious ... in the most positive of ways!! This home is stunning, the floors, the antique doors ... all those things that could be added in time in my home, but you just know that this home was built around these details. I want the bed in the guest house. Perfectly perfect! Yes, alot of upkeep, but if you can afford a $7M house, that is probably not an issue! Thanks for sharing Joni!!
ReplyDeleteBeautiful!! It's all about the bed alcove in the guest suite!!
ReplyDeleteFabulous home Joni! As always!!! Interesting to read all of the comments though! One Anonymous says something to the effect, "does everyone always do the same thing and copy the magazines." Might this be the same negative commenting anonymous who remarked that a very unique house seen on your blog early this month (taking little queues from trendy magazines), seemed schizophrenic? What in the world could this person be looking for? All of the houses on your blog are fabulous in there own way! Wondering if people are just negative to be negative?
ReplyDeleteI too thought the comment by an anonymous about all homes looking the same and magazines setting the trends was not applicable to THIS "estate" - which to me looks unique.
ReplyDeleteOn a prior post about a kitchen renovation a vintage-like wooden 3 tiered stand was shown and someone posted Restoration Hardware carries them. They do but they are $!49. I got an email from Williams Sonoma free shipping through Thursday so I took a look at their website and they have a nice "whitewashed" wooden stand for $79.
Check their website.
I had a problem applying the promo code free shipping but I emailed customer service and they helped me. Let me know if you want more details on this before you place an oder - I can tell you the promo code or post the email so you can email & ask for a free shipping offer.
-Shelley
I think that the property is lovely, and the buildings are beautiful too. It's all in the details, and I am definitely inspired!
ReplyDeleteMy question is: Where is the money coming from for a project of this magnitude in this economy???
love the exquisite attention to details--from the carved mantles to the iron door handles--a true work of art! thanks for sharing all the best, Barbara
ReplyDeleteIt is sort of sad that after all the time, effort, and money that was spent in building and decorating this beautiful place, two years later the house is for sale. Guess it was just a house and not a home.
ReplyDeleteJoni, visiting your blog is like taking a vacation;) thanks for sharing. PS when do you sleep?
ReplyDeleteI think now we have more ULTRA wealthy people than ever before- these folks can throw money like it's water and I think now e also have more people who can't even get enough to eat. The haves & have nots. That's what we've got now-! the middle class is disappearing. It would kill me to put so much time and money into a home and then list it for sale.
ReplyDeleteWow - LOOK at this rancho santa fe home--it is more like a resort than a home - take the virtual tour of this 24 million dollar property! imagine the upkeep costs ! 16,000 square feet-!
http://www.surterreproperties.com/idx/listings/11550783/details.html
Joni,
ReplyDeleteWhere can I find jardinieres/pots and lanterns like the ones shown here? I'm not looking for antiques, but trying to get the look for less. Merci! :-)
the pictures you shared are like a little gallery. thanks for your sharing!!lovely!
ReplyDeletea home with a wood burning stove seems to be so warm.
Lovely interior! I love the flooring and the gorgeous carved mantel. It's so cool to look at it. check out also 3D Rendering
ReplyDeleteHmm do you find these or do realtors find you --to showcase the appropriate editorial content on your blog
ReplyDeleteOnce again, I am so grateful to the blog-world for bringing me another property so close to home! Tours of homes in gated areas are hard to come by. Thank you, Joni for another fabulous manse! This one is the closest to what so many of us drool about!
ReplyDeletewhat an absolutely gorgeous estate... Living there would be like being on vacation for life... it is so peaceful looking and welcoming. thank you so much for sharing it and giving us the tour! So appreciate it!
ReplyDeleteCathy B pbprojecthope at yahoo dot com
Joni! I loved seeing this. It is both comfortable and elegant at the same time. Thanks so much to you and the realtors for sharing it with us.
ReplyDeleteYou're the best!
XO,
Sheila
Fabulous kitchen - it looks like big herb garden
ReplyDeleteloved it
Margret
An evenly perfect home. An anybody's dream house. Beautiful!
ReplyDeleteI am such a lover of casual elegance in my home. These pictures are so inspiring! I am a new follower. I love your blog!
ReplyDeleteLOVE the house! Thanks for sharing! Wish I was in the kitchen right now cooking up a storm!
ReplyDeleteI saw you comment about the "late Southern Living" and just couldn't agree more (if you meant it like I am thinking you meant it!). I am so disappointed in what they have turned it into. Makes me glad for once that I hoarded something--like my old Southern LIving magazines! Wish there was something to make them open their eyes. Just got latest issue and it is bad as usual.
This will not succeed in fact, that's what I suppose.
ReplyDeleteI discovered your web site via Google while looking for a related subject, lucky for me your web site came up, mediterranean house plans its a great website. I have bookmarked it in my Google bookmarks. You really are a phenomenal person with a brilliant mind!
ReplyDeleteThis is awesome, I can't believe this is in Cali!
ReplyDelete