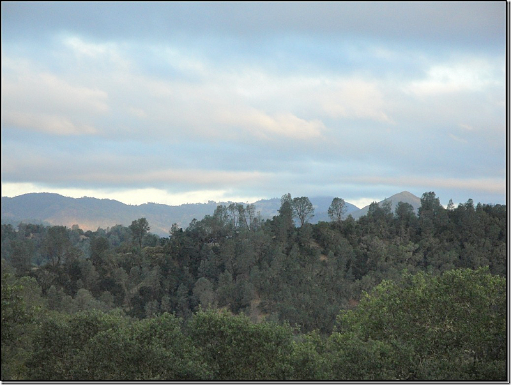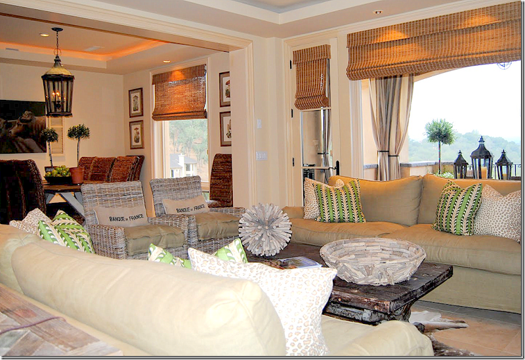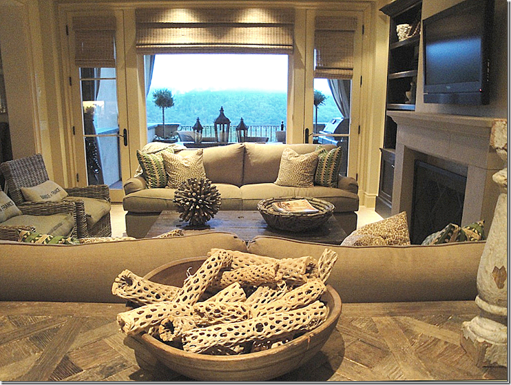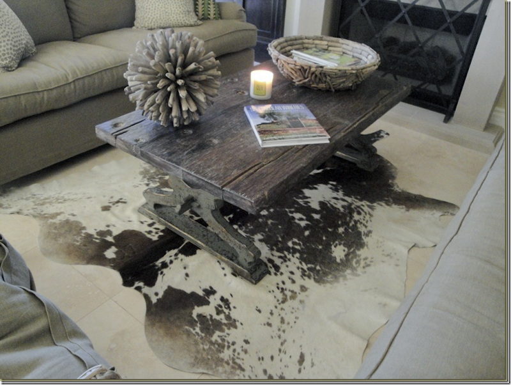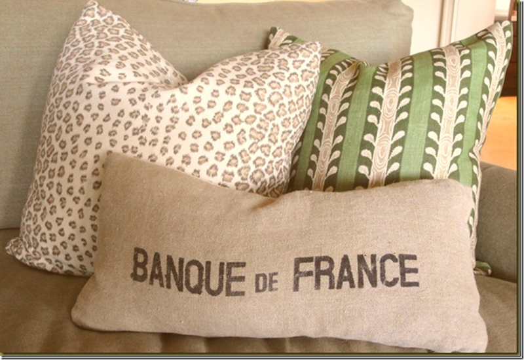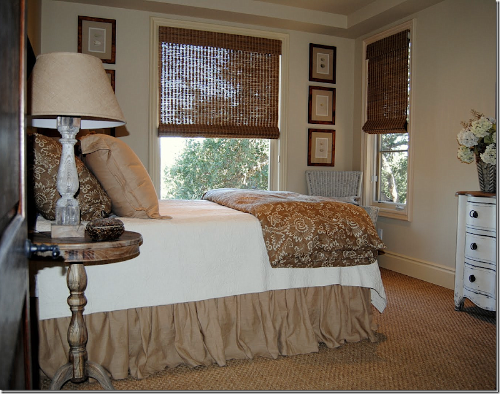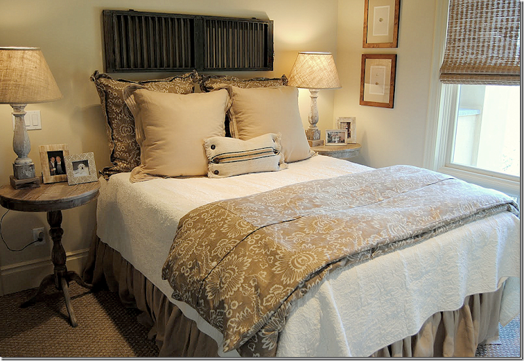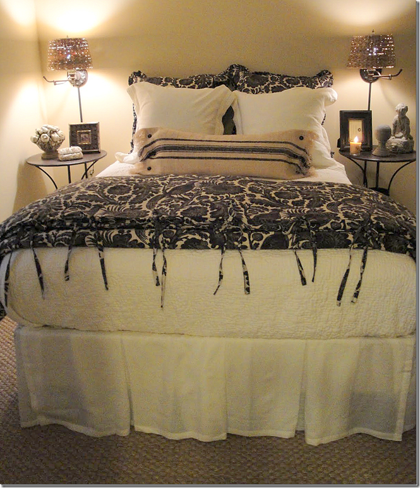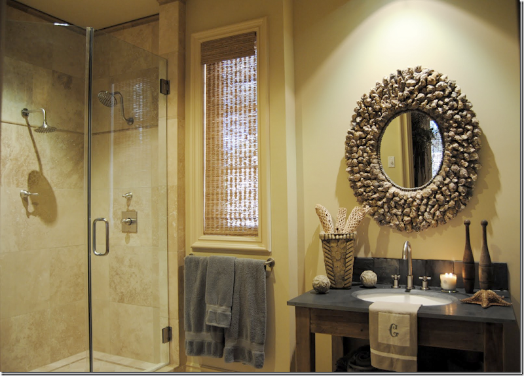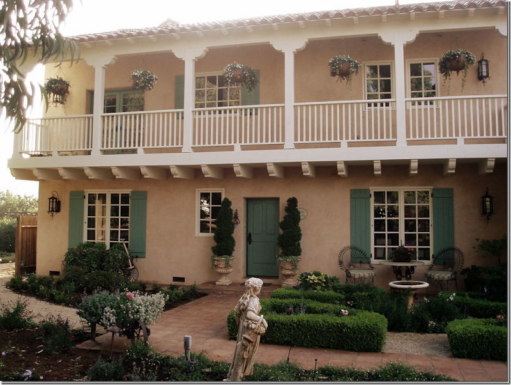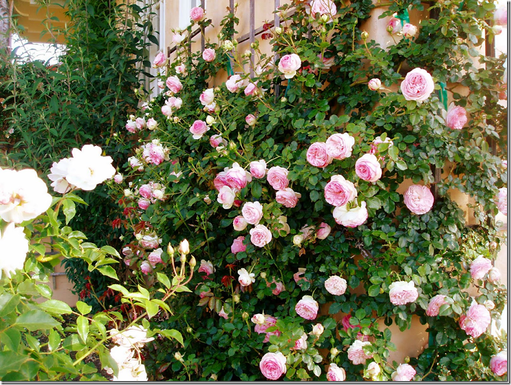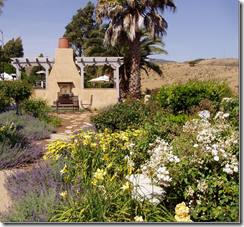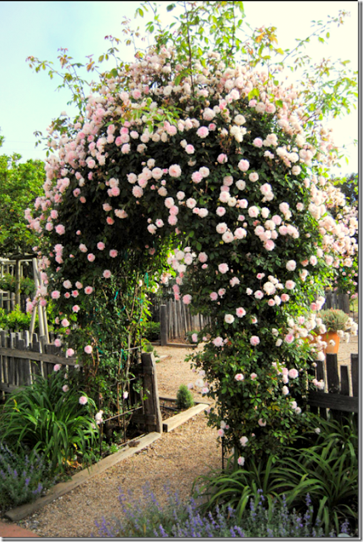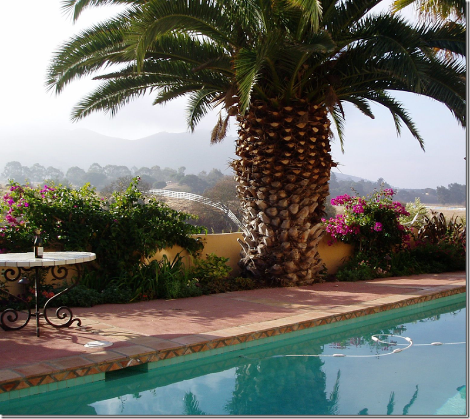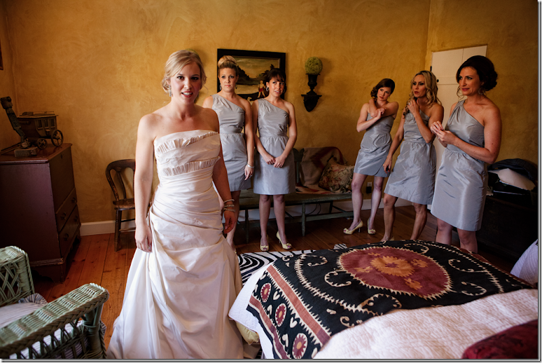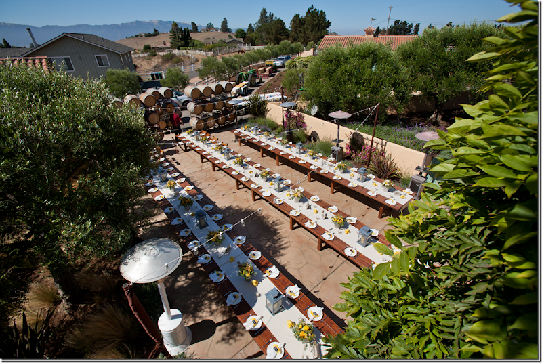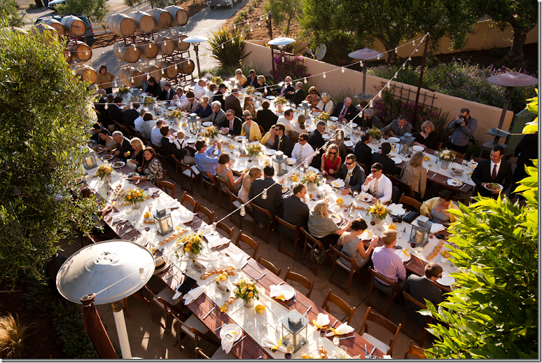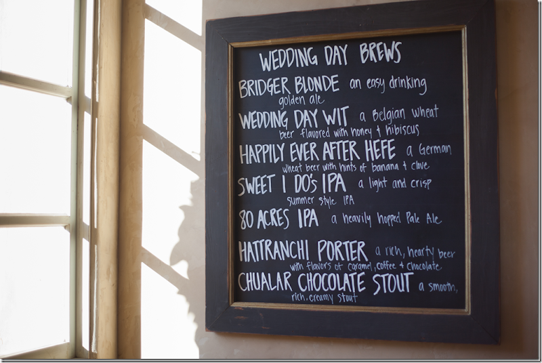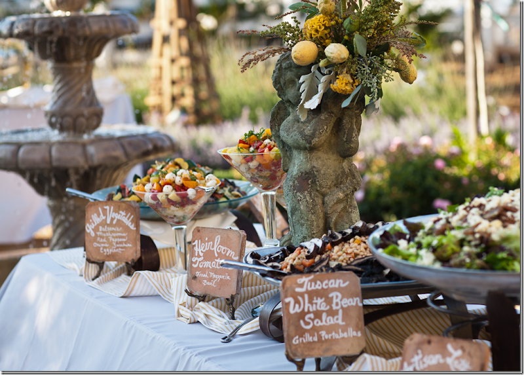Yes, this is a vacation giveaway, but it is also the story of a woman’s aesthetic. I want to first tell her story in pictures and then we’ll get to the giveaway at the end. It’s a long one, so, sit back, grab some coffee and enjoy!!
Cindy Hattersley’s Rose Arch
You know how some people are just talented? They can do it all – they decorate, entertain, garden, cook – and it’s all done with style, ease, and good humor? The house they live in is perfect. And it’s not just the house – it’s where the house located, what kind of house it is, and what the property looks like. You read about women like this on the design blogs and feel inadequate somehow, as if your own house or life or city isn’t as romantic or as styled. The blogs are filled with stories of women like this and we all peek into their lives and go, “aahh – I could be happy THERE.” Not that we’d change lives with them and more importantly, not that their lives are better than ours – but their lives just look PRETTIER than ours. OK, so maybe we would trade cities with them!! Let’s face it, some areas of the world are just more beautiful than others. France, for one. And California. Is there an unattractive area of California? Anywhere?
Cindy’s garden
Cindy is one of those women. She has great style and a wonderful aesthetic. She’s a mom who’s patiently counting the days until she becomes a grandmother. She’s of that age, you know, MY age, someone whose been around long enough to see her gardens mature. She sent me pictures of her house and her gardens and her lake house and her daughter’s wedding and I just drooled and thought: “Wow, I love her style. She’s living my dream life.” I even loved what she wore to the wedding! Cindy is lucky to live in California – in Monterey County near Carmel and Monterrey and the coast. Her house is officially a Spanish Colonial, but her gardens are pure South of France, filled with roses and wisteria, and purple perennials.
Paso Robles Wine Country in central California
Around ten years ago, Cindy’s family decided to buy a vacation house in the nearby Paso Robles wine country on Lake Nacimiento. Not as well known as Sonoma or Napa Valley, Paso Robles is younger than those areas, but it is now producing some of the highest rated wines in the country. Saxum was recently rated the #1 wine in the world by the prestigious Wine Spectator HERE. Not bad!
Lake Nacimiento
They fell in love with the Paso Robles wine country and Lake Nacimiento because of its close proximity to their main house. The fabulous wine was another draw. They chose to live in the gated community of Oak Shores, which is nestled in the foothills, covered in oaks. A few years ago, a neighboring vacation house being built caught their eye. It was everything they really wanted, but unfortunately it belonged to some one else. Recently, the owners put out a For Sale sign and Cindy grabbed it, giving it the name Villa Cantina. Though newly built, it still needed some tweaking and updating to turn it into Cindy’s vision. She had dreams of a warm and cozy lake house filled with wicker, lanterns, seagrass, urns, linens, and accented with distressed architectural elements. A chef’s kitchen was a must. Cindy’s husband and son, Hattersley Construction, were the general contractors HERE. And Cindy, as Cindy Hattersley Design did the decorating and some of the labor. (Of course, she also does construction work!)
The view from Villa Cantina’s veranda
The renovation work on the villa went by quickly and today, the family is now enjoying the fruits of their labor. The house is tastefully furnished – it’s casual and welcoming (the best kind.) Done in shades of tans, greens, and khakis, it is reminiscent of the colors found outdoors. The floors are either travertine stone or wall to wall seagrass. The chairs are comfy wicker and the sofas are plush. There’s a flat screen TV with surround sound, and the gourmet kitchen boasts two dishwashers and two garbage disposals. Adding to the luxe atmosphere, the doors are all dark stained walnut. Villa Cantina is large enough to house extended family and friends, with 5 bedrooms and 4 full baths. While the interiors are beautiful, everyone’s favorite spots are the two covered verandas with their glorious views of Cantinas Creek. There’s a nearby marina with all kinds of water sports. A host of wonderful restaurants dot the area. And of course, the main attraction is the neighboring vineyards welcoming visitors for wine tastings and property tours. Who wouldn’t want to spend a vacation in such luxury??? I know I would.
The back of the villa. The top veranda is off the living room and the lower veranda is off the master bedroom.
The front of the villa gives no hint to its large size.
The main living area. Cindy chose matching tan sofas with green pillows that give a pop of color. The shelving units flanking the fireplace were completely renovated by Cindy – and the backs were painted green. Old balusters were turned into lamps – with trendy burlap shades. On top of the travertine is a cow hide rug. Behind the sofa is the staircase and front door.
Looking out towards the covered veranda. Kooboo chairs have feed bag styled pillows. Behind the chairs is the dining room
Here you can see both of the bookcases. Before these were just plain plywood shelves.
BEFORE: A peek at the shelves being built – and the former fireplace screen – small changes that make a big difference.
Looking towards the entrance and the stair hall with vintage oars and shutter.
Love the chairs and the burlap pillows!
The view from the back of the living room through to the veranda.
The cowhide rug under the coffee table.
The collection of living room pillows.
The veranda off the living room has striped Sunbrella curtains – so cute!!
There’s a ceiling fan with a mister for summer afternoons.he veranda’s dining table – what a view!!
The dining room’s lantern is from Pottery Barn, electrified. It’s fabulous! At the counter are industrial stools from Wisteria. The kitchen and dining room both overlook the back view.
I really love the table with its gray X base.
And the shutters flanking the cow painting.
Close up of the old balustrades made into lamps – and the vintage oars hanging in the stair well.
Cute vignette leading into the guest room.
The kitchen cabinets were a light brown – Cindy darkened them herself. The countertop is concrete – made to resemble limestone.
Two dishwashers are included for easy cleanup.
BEFORE: the color of the cabinets before they were darkened.
The master bedroom. The fireplace mantel was added by Cindy. The view is of the second veranda.
Wall to wall seagrass is installed here. One of the prettier aspects of the villa is the walnut doors! Gorgeous! Notice all the cute accessories – the urns, the baskets, the hats, the feed bag pillows and the egg prints.
I love the distressed console with its scrolled iron work. And, notice the antique French doors installed in the niche next to the fireplace.
The view from the master bedroom window.
The master bedroom veranda also has Sunbrella portieres.
The master bathroom is all limestone – and is mostly new, installed by Cindy.
The master bathroom sinks are limestone vessels.
Bedroom #2: Remember, there are five bedrooms! This is my favorite one for some reason. Great bedding.
The white painted dresser in bedroom #2.
Another view of bedroom #2 – with the old balustrades converted to lamps with burlap shades. Notice the old shutter above the headboard. Wall to wall seagrass.
Bedroom #3 has a kooboo wicker headboard and wall to wall seagrass, with more balustrade lamps.
Another view of bedroom #3 with the wicker headboard.
Bedroom #4 has black and white damask duvet matched with white bedding. Love the lumbar pillow. Cute wall lamps hang over French iron tables.
Bathroom #2 – there are four!
Bathroom #3 – no pictures of bathroom #4. This looks totally new too with its double shower heads and Wisteria oyster mirror.
Isn’t this just the cutest lake house? Or vacation house? I love the way Cindy decorated in in the colors found in nature. The design is cohesive and flows from room to room. I love all the seagrass and wicker, the linens on the beds and the rattan shades. I especially love the verandas with the striped curtains. Besides these pictures of Villa Cantina, Cindy sent me photographs of her family home and it is amazing, especially the landscaping. Unfortunately, there aren’t any interior shots, but the outside makes up for that!
Cindy’s family house is a stucco Spanish Colonial. Cindy and her contractor husband built it over 25 years ago. How charming is this????? I love the balcony and the shutters – and the tiled and gravel paths
Here’s looking off to the left side of the house.
And to the front of the house. Notice the green gate and fountain. A stucco fence surrounds the part of the property and a wood fence surrounds the other part. The farm’s barn is seen at the front.
Another view facing the other direction on the right side of the front of the house. The fountain is to the left.
Close up view of the fountain.
Another green gate at the back of the house. Notice the wisteria hanging from the small balcony.
The pinks and purples looks so gorgeous against the green doors.
The garage with the stone driveway. Cindy has hosted several weddings at her house – the most recent is her daughter’s. The seated dinner reception was held here on the driveway – she disguised the garage doors in the most ingenious way.
There are gorgeous roses climbing everywhere!
This looks like France to me. Roses trained as trees line the stone path on the right. The stone building is actually the farm garage. If you can believe that. I’m going to call it the “little house.”
A closer look at the path leading to the little house (I refuse to call this a garage.) I can’t imagine living with such gorgeous surroundings. Must be heaven.
On the second pathway that lies between the rose trees.’
View of the hills from the little house.
Looking from the little house and its fountain towards the back of the house and the swimming pool. On the opposite side is the swimming pool area’s fireplace.
A rose covered arbor. Below, you can see it in full bloom.
It leads to a little secret garden.
More wisteria by the swimming pool area.
And, it’s California after all – the swimming pool.
Last summer Cindy’s daughter was married at the house. I can’t help but show a few pictures of the wedding. There are some great ideas and inspiration here. Cindy did all the decorations and flowers. Of course!!
Jenna, the bride and her bridesmaids got dressed in her bedroom – with its suzani bedspread and faux zebra rug and wicker chair. The bridesmaids wore gray silk taffeta dresses with yellow shoes – the wedding’s color theme.
After dressing, the girls all went out to pose under the pergola. I adore Jenna’s dress – I love the pleated detailing and the gathering at the hip. Beautiful!
After pictures, they all headed down the gravel path back into the house to leave for the ceremony.
The bride was driven with her father to the ceremony in a vintage pink convertible
The groom and his groomsmen took a hayride to the ceremony. Guests also came by hayride.
The ceremony took place in the hills next to Cindy’s property. Wow. It’s like nature is God’s altar.
I love the old beat up truck as decoration. Is this Texas?
Fresh lain hay instead of a white carpet. Yellow sunflowers and roses sat besides each row.
Groom, Darius’, tie was yellow and blue – all the groomsmen and Jenna’s dad wore the same tie. Aren’t they are gorgeous couple?!!
Posing at the front of the property – with the green gates and fountain. That’s Cindy - the lady of house. That’s the barn behind the gates. The house is behind it. And to the right is the “little house” or really the farm garage.
I love Cindy’s outfit – gray taffeta silk that matches the bridesmaids, paired with a white shirt. Simply elegant. I told Cindy this is exactly what I want to wear to Elisabeth’s wedding. Isn’t she adorable? And the newly married couple are gorgeous.
Posing from the balcony on the front of the house.
A glimpse into Cindy’s house – the two story entrance hall. The pictures Cindy sent of the house are too tiny to use. Maybe one day we’ll see more of the inside.
The reception hour took place around the pool – at the back of the house. The rose arch is to the left behind the wooden fence.
The seated dinner was set up on the stone paved driveway – with three long picnic tables. Barrels of wine closed off the driveway making the area appear more like an enclosed room.
In keeping with the theme – yellow and white ticking was used as a table runner. The flowers were set in tin buckets. Lemons were used as decorations. Lanterns ran down the length of the tables.
The tables were named after area landmarks. Votives rested in glasses filled with sand. Napkins were tied with yellow ribbons.
Place settings were marked with tiny chalkboards.
All avid riders, the guest book was actually a coffee table book on horses! Such a cute idea. I’m overloading from all the little details!! Amazing.
Outdoor heaters kept the guests warm as the evening wore on and the chill set in.
All the bridesmaids wore yellow pashminas to keep the chill out.
Cindy covered up the garage doors with burlap and hung pictures from Jenna’s and Darius’ childhood. Toasts were given in front of the picture gallery.
Along with the string lights, votives were placed in hanging jam jars.
The motto of the wedding!
Special beers and ales were served.
Private labeled white and red wine – Darjen – a combination of Darius and Jenna. The picture on the label is of the field where the ceremony took place – including the old brown and white truck. So clever!
Private labeled water. Guests each took home a bottle of private labeled extra virgin olive oil.
The dinner buffet.
After dinner, cupcakes were served.
The candy bar – set on wine barrels and linen.
A close up of the sweets.
Gawd, they are such a gorgeous couple!!! Thank you Jenna and Darius for letting us peek at your beautiful wedding day!!!
OK – that’s all!!! Whew, I told you this was a long one!
What????? A giveaway?????
OH YEAH – THERE’S A GIVEAWAY TOO – I ALMOST FORGOT!!
Remember Villa Cantina – Cindy’s vacation spot in the Paso Robles wine country?
Remember how cute she decorated it? With seagrass and kooboo wicker and green accents and lanterns and antique shutters and five bedrooms and 4 bathrooms and 2 dishwashers???????
Remember the two striped curtained verandas – overlooking the creek and the hillside? Would you like to visit? For a weekend? For free??????
THE GIVEAWAY:
One weekend at Villa Cantina. If you win. Enter today. Just leave me your email address in a comment. The contest closes this Thursday at 11:59 pm. Hurry!!!
Go HERE to read about the property and restrictions – only 8 occupants are allowed and all must be over 13 years old.
And if you don’t win- consider staying here for the weekend or a longer stretch of time. It looks incredible.
A HUGE thank you to Cindy and her family for graciously offering this fabulous giveaway – and a special thank you to Cindy for letting us have this glimpse into her life, her homes, and her charming aesthetic, you are the best!!!
Go HERE to see Hattersley Construction’s web site. There are pictures of Cindy’s house on there too!
To contact Cindy Hattersley for design work, her email is: cynthiahattersley@gmail.com





