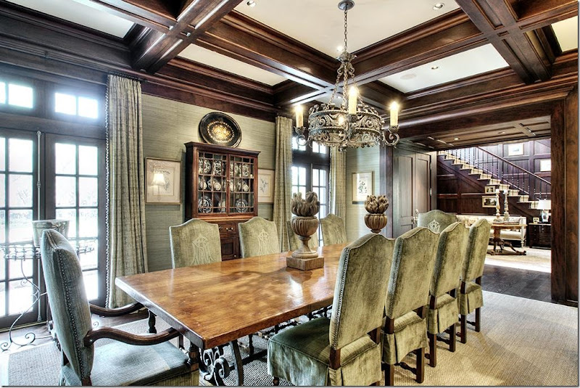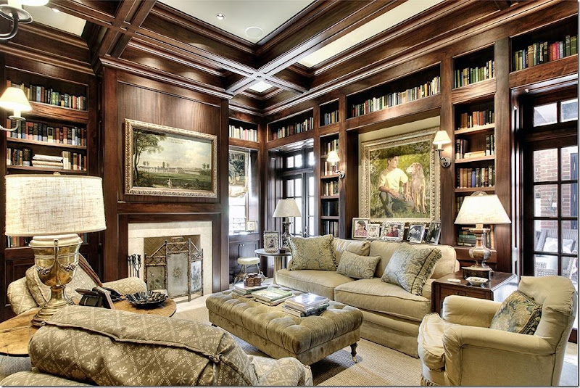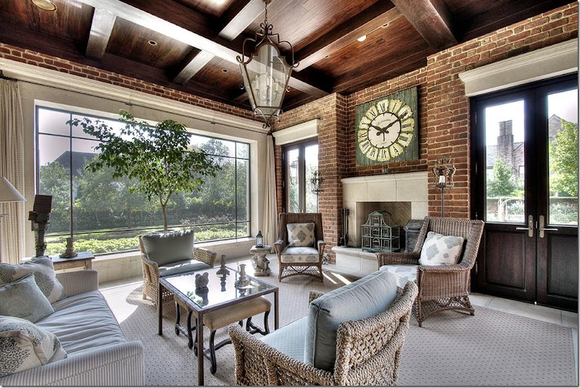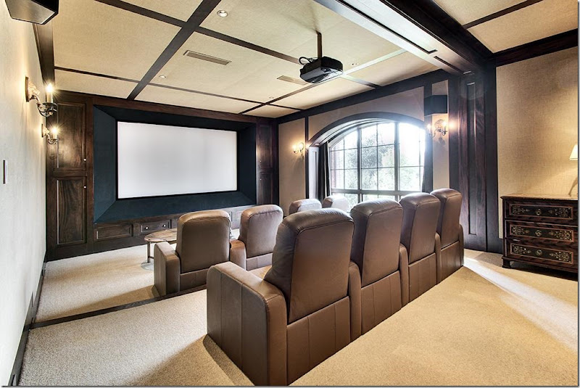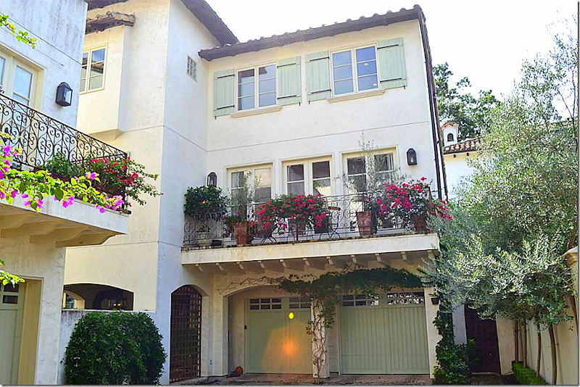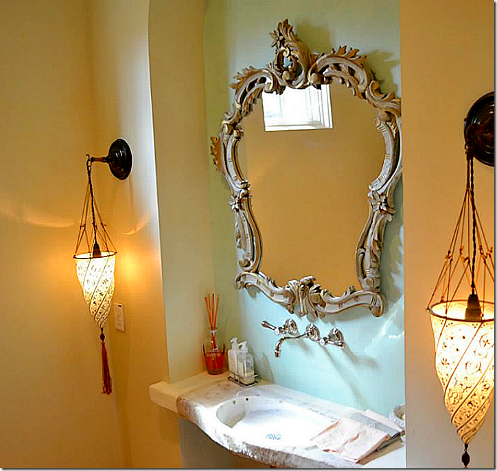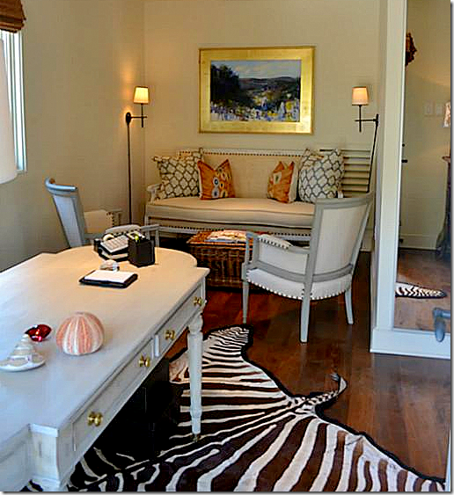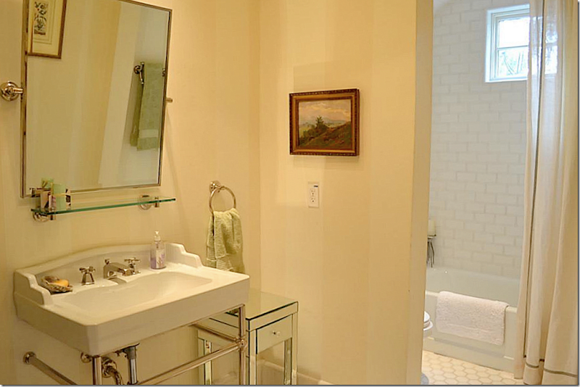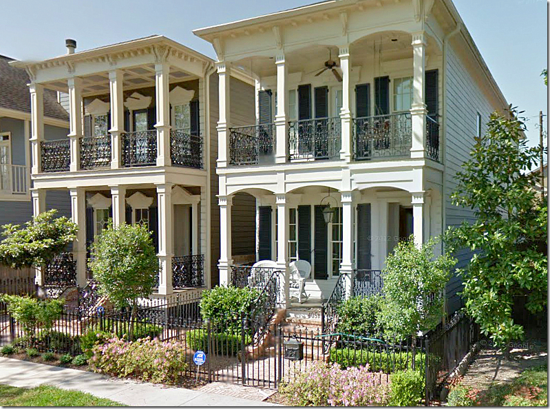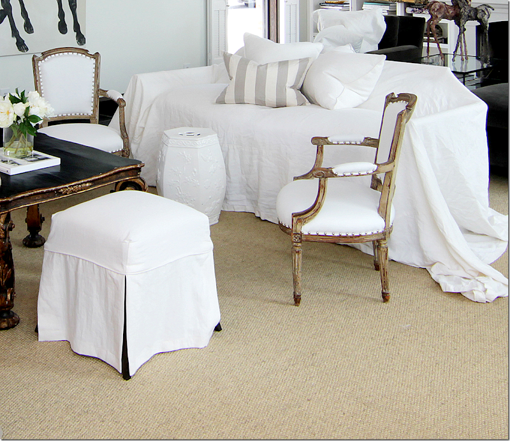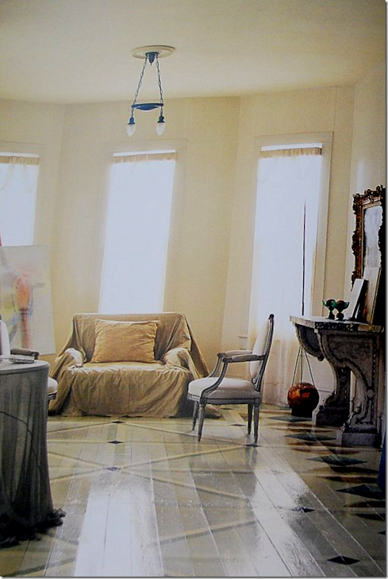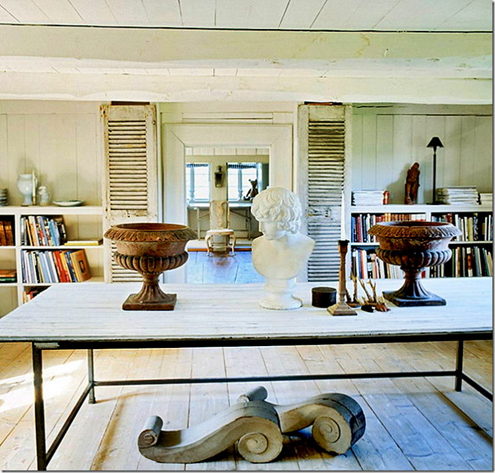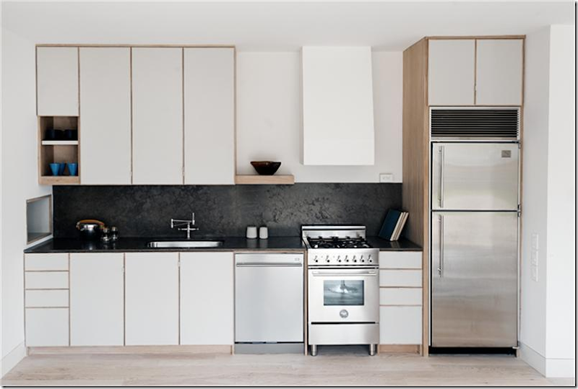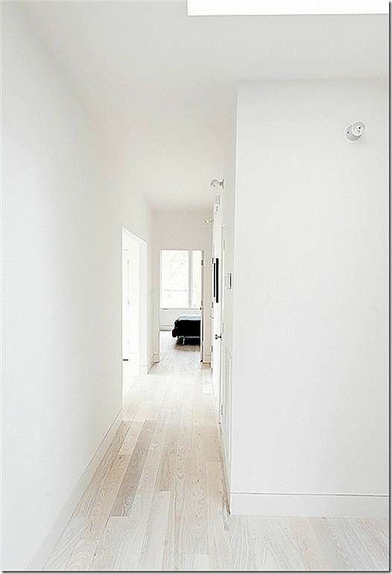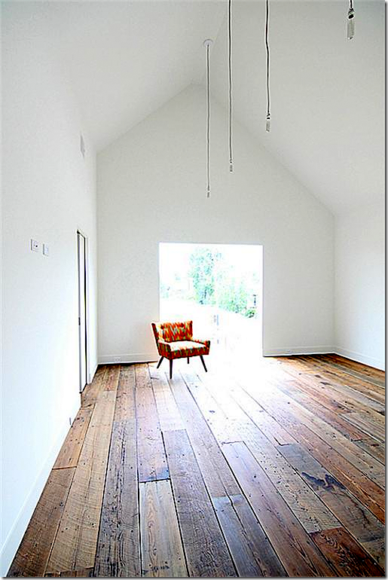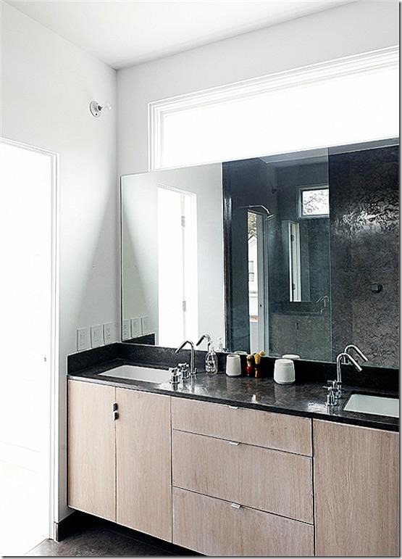I found these three houses for sale (actually one is a rental) in Houston – each completely and totally different. Let’s pretend that money is not a object. Which, if any, would be your dream house?
Enjoy!!
House #1
Built in 2005, this Tudor inspired house designed by Tom Wilson, has it all. It’s over 11,000 sq. ft. and if you have to ask the price, well – you know the saying. Slate roof, Rocky Mountain hardware throughout, 5 to 6 bedrooms, wine cellar, two staircases – it has it all. Located in River Oaks on a large corner lot.
Realtor’s web site: HERE
The back yard – with a swimming pool off to the back.
And a pretty box garden with pond.
I like the planters at the corners of the pool.
The entry – limestone and mahogany. You KNOW I love the seagrass going up the stairs! And I love the library on the landing..
Just so beautiful. That fireplace. And I love those curtains! A soft chintz paired with Conrad shades. Love the accent chairs by the fireplace.
So, why does this appeal to me? Let’s break it down. Of course the architecture is gorgeous – tall ceilings, pretty windows, nice furniture and a wonderful fireplace – but forget the architecture for the moment and let’s just look at the furniture. The room is large, but it’s filled, not spare. The furniture helps make it look warm and cozy – instead of cold and empty. So many houses that I saw today on the real estate web site had rooms this large, but they looked empty even when they were decorated. There would be only one seating group or just a cursory second seating area. Mostly, their windows weren’t covered. Without the curtains and the two seating areas, this room would not look nearly as great as it does. Adding the second seating arrangement in a room this size adds visual interest and a sense of coziness.
Most people would try to stretch out one seating area to fill the room – but it’s the extra furniture and the window treatments that really makes it right. Furniture doesn’t have to be expensive – you can add a sofa from Pottery Barn or Ikea, along with a few extra chairs to achieve a similar effect in a large room. Or buy a second hand sofa at a garage sale and reupholster it, or slipcover it. There are so many options today, no matter what the budget.
The dining room has a large French styled table and chairs. And, simple seagrass underfoot. I love the use of a simple product – like seagrass – juxtaposed against all the richness. It helps keep it more balanced, and not so dressy.
The library is khaki colored with a mini print on the chairs. More seagrass. And notice the beautiful fire screen. Love that. Again, the furniture fits the space, fills the room perfectly.
The kitchen – I love the range hood with the 3 pewter plates above. But I especially love the toile wallpapered ceiling. That really is so fabulous and such a great idea! Wrapping the ceiling with the wallpaper envelopes the room and truly makes it seems like a warm, cozy place.
Limestone floors and notice the wallpaper continued into the breakfast room, down the walls. Pretty striped window shade. What a beautiful place – and again, so warm and welcoming.
The kitchen/breakfast room is my favorite room in the house – I love that fireplace, the curtains, the antique chair, the simple creamware on the table. Who wouldn’t want to eat here? It would be so romantic on a cold, rainy night, with the fireplace lit. Love.
Screened in porch with darling patterned carpet and blue and white fabrics. Another great fireplace with checked curtains. And, another great space to spend time in!!
Wine cellar with a French table and chairs. Obviously, they are collectors and probably use this room for wine tastings and dinner parties.
Thought: While looking at the houses for sale on HAR, I saw so many wine cellars in new houses and really what’s the point? Those people aren’t all wine collectors. Wine cellars have become bloated bars. Builder’s shouldn’t put them in spec houses – how many of us really collect wine? Wine cellars should be left for custom houses only. In spec houses, they seem like wasted space.
Home theatre. Lately people are decorating their theatres more like a room than a movie theatre but if you have the room, why not? I still can’t imagine how much fun it must be to have a real theatre in your house!!
The landing is warmed up with an assortment of rugs and books. Love that bench with the tapestry on the top.
Shoot! No pictures of the master bedroom and bath! Still, what a stunner this house is! I love the décor – it’s not the typical Houston look. No white slipcovers, no gray painted walls – instead this décor is perfect for the house, large with lots of wood. The designer filled it up without making it look like a furniture store. It’s warm and friendly – cozy and inviting – and beautiful!!!
House #2
Next, is an unattached townhouse in a very small complex built by one of my favorites – Southhampton Homes in Houston. Built in 2005 and just under 4500 sq ft, there are 3-4 bedrooms and 4 1/2 baths. Everything about this townhouse is pure charm. From the garage doors, to the balcony with French doors, to the wood shutters, to the tile roof, this house just exudes a French sensibility. To enter, go through the gate under the stucco arch.
The backyard is actually the front yard! Through the arch you enter the covered patio and pool area. The owners have decorated this outdoor room with gorgeous lanterns, pots, mirrors, and furniture. Southampton Homes uses old materials in their houses – as seen here at the front door. Notice the adorable lantern at the side of the door!!!
The floor is brick which adds to the charm. Notice the beams in the porch.
The townhouse is three floors – with the main living area on the second floor. So, we’ll go there first. You enter the front doors and go up the seagrass covered stairs to the main level.
The stairs lead to a second floor landing – where the dining room is in the middle. When you reach the second floor, the living room is to the right and the kitchen is to the left. Notice the pretty sconces and chandelier in the stairwell. Let’s visit the living room first.
A large antique stone mantel anchors the room. Wood shutters cover two windows and curtains cover the others. A striped slipcovered sofa is paired with two club chairs and two Swedish inspired Oly Studio chairs. Twin Swedish chests flank the fireplace. Love!
Close up view of the fabulous stone mantel.
Looking towards the dining room on the right and on towards the kitchen. Wood beams accent each room opening.
Off the landing is the dining room, with a French table and chairs. Matching consoles and mirrors flank the French door. Along one wall is a framed mural. Notice the wide planked wood floor! I like the way the back wall is painted a soft blue to tie in with the mural.
Off the landing is the kitchen and breakfast sitting area.
Instead of a breakfast table, the owners use this as a sitting area. Notice the aged tiles in this room – adds more charm. The French doors on the left open to a balcony. Antique settee and chair with two club chairs.
The bar and cabinets are behind two sets of antique wood doors with original hardware – beautiful. The counters are antique stone.
No need for a large breakfast table – there is plenty of seating at the bar. Love the beam and the open shelves. Is this Houston or France??? Can I move in today?????
The powder room with its tiny, charming window – has an stone sink with Fortuny lights. The back wall is painted in the soft eggshell blue.
The master bedroom is on the third floor with a high ceiling. It also has a fireplace.
Cute bedding and fabrics in the greens and blues found throughout the house. Through the arch is the bathroom and study. Hardwoods with seagrass.
The study off the bedroom, with cute French chairs and an Oly Studio sofa.
Gorgeous white marble counters, floor, and shower. Love the mirrored doors.
Even the closet has charm – with its arched doorway and window!
Two extra bedrooms – this one has the lime green stripes and checks with matching glass lamps.
While this bedroom has twin antique headboards, and wall to wall seagrass.
And looking the other direction to the street view.
This ensuite has subway tile and I love the way the owner painted the walls 1/2 gray to mimic a wainscot. Love the hanging basket that holds extra towels.
And this bathroom has subway tile and tiled floor with muted striped painted walls.
Now, let’s take the main stairs back down to the first floor.
One the first floor, past the front door is a large sitting area that overlooks the swimming pool. Cute plaid rug and beautiful Fortuny light fixture.
And looking the other direction – out the French doors to the swimming pool. So charming!!!!
Through the antique doors – is a library, which could be a fourth bedroom, creating a teen suite downstairs (perfect for one child !!! yes!!!!!! )
This room is set up with a wall of shelves, making it a perfect library or study.
And the bathroom, downstairs, with the green walls.
Through double mirrored doors is the laundry room, with its tiled floors.
And another view of the laundry room, doubling as a coffee bar!
This townhouse is so charming, a bit of Provence in the Rice Village area. It’s hard to recreate this look without the architecture. Here, the architecture is so important to the vibe – the French doors, the shutters, the wide plank hardwood, the ancient tiled floors, the beams, the iron stairway, all the old doors and hardware, the stone mantels and countertops. These owners used linens and cottons to decorate – nothing fancy – which suits the architecture perfectly. Even the main living room looks comfortable enough for a Sunday spent watching football around a roaring fire. Southampton Homes really know how to add elements to a house that make it special. Each of their houses is unique and even their spec homes look incredibly custom.
House #3
And now for something completely different!
Elisabeth will be finished with college in another year and 1/2, so when she comes home, she likes to search on HAR for reasonably priced rent houses and apartments. We like to look together and ooh and ah over all the cute redone houses in older neighborhoods – which is how I found this next property. Located in the Heights, one of Houston’s oldest neighborhoods, this house is brand new. It’s one of nine houses being built right next door to each other. Most row houses in the Heights have a Galveston/New Orleans look to them, with back alleys where the garages are located. Here’s an example of typical Heights new construction houses:
Typically, a builder will buy up several lots and erect three, four, five row houses. The front yards are often behind black iron gates, which add even more charm.
Here, this builder bought two lots and built similar houses next door to each other. Houses like these are remarkably affordable and are often finished very nicely, with marble and granite and hardwood floors. Other builders choose to renovate the small Craftsman style bungalow that are original to the neighborhood.
The Heights neighborhood is being revitalized at a fast pace, who could resist a house like this? So charming and so perfect?
Unfortunately, I couldn’t find a house for sale that was furnished. Most were new and so, were empty. But I did find something for rent that made me stop and I kept going back to it for another look.
Instead of building a faux Greek Revival house, Shade House Development – the design firm of Holden Shannon and Matthew and Tina Ford, bought a plot of land in the Heights. The project - called Row on 25th – will eventually house nine rental houses. For more information on Shade House Development, see their web site HERE.
Here you can see the sidewalk and the gravel front of the bungalows. Tall grasses take the place of a manicured, mowed lawn. The houses aren’t built in a straight line – you can see here how they placed either forward or back to create a sense of rhythm. And, each house is painted a slightly different shade.
The grass changes with the seasons. Here, the grass is summer green.
And here, in winter, the grass goes dormant. This looks like a painting, doesn’t it?
The concrete and gravel front walk that leads to the row of houses. Built this year, each house has a private courtyard, a 2 car garage, and each is just under 2,000 sq. ft.
Inside the houses are very minimalist, without any superfluous trim, yet the fixtures are surprisingly luxe. Here the living room is divided by a wall from the kitchen/dining area. The floors are white (Ash) as are the walls.
While the builders chose to furnish their rentals with mod choices, I kept thinking if I lived here, I would put in antiques, Swedish gray ones along with French gilt wood, and add a chandelier or two. I could see putting a huge tapestry on that wall, or maybe a few old portraits or a mirror and chest like this:
A Swedish chest and ironstone (Tone on Tone) would look fabulous on the dividing wall.
I would add white slipcovered sofas and a few antique chairs or two. Gilt would look so good with the white walls.
Maybe a few gilt French chairs and a black coffee table, and gray and white striped pillows, along with a seagrass rug – for texture.
A zebra rug would add needed texture against the white floors, like this. Add some white taffeta curtains for some quiet glamour.
I envision something like the bungalow that Houstonian artist Salle Werner-Vaughn created. She created an ethereal living space in a series of old houses right near the Heights. She sparingly furnished the light-filled house with a French chair here, a French table there.
The bungalow’s staircase, stripped to the bare essentials.
The houses were built using “green” materials.
The kitchen is minimal, but luxe. There is a Subzero refrigerator, an Asko dishwasher, and a Bertzazzoni range. Wow.
Again, the builder has chosen to furnish the bungalow with modern furniture, but I would go in the complete opposite direction.
I would use a white wood table and antique chairs in the kitchen/dining area.
A large table would double as an island. Add urns and busts for a classical look.
Creamware, silver, and an antique Swedish sofa, or a copy of one!!
Perhaps add a gilt and painted console to create a bar. Hang sconces and a portrait, and pair with an assortment of antique French chairs.
The kitchen. It’s amazing how much you can get in a small space. The table should do double duty as an island to prepare the food at. Want to hide the kitchen? Run a wire from wall to wall and hang fabric from it. This way you could hide the kitchen altogether when entertaining.
More ideas for the kitchen/dining area. Add a wood table, a sofa, a sculpture, a candelabra, and a portrait to create an 18th century feel in a 21st century space.
Let a Swedish sofa acts as a banquette, taking the place of several chairs.
The powder room.
Instead of the red contemporary mirror – put in a beautiful Venetian one. They look surprisingly good mixed with modern fixtures.
No frills stairs. But, wouldn’t a black and white striped runner look great here?
Like this.
Or something like this – in Renea Abbott’s townhouse.
There are 3 bedrooms upstairs.
Upstairs, the bedrooms are just as the rooms downstairs with white Ash floors and walls.
The upstairs hallway.
The hallway would make a great gallery wall for a row of photographs or paintings.
While most of the Row houses have the white Ash flooring, some
have reclaimed wood planks – your choice.
The master bedroom has a high ceiling.
There is a series of hanging lights – I would probably take those down and replace them with one chandelier.
White bedding, a grisaille mural, with a gilt French chair. A white cowskin rug. Not much else is needed.
A dark French armoire would look great against the white walls and bedding and gilt accents.
In the guest room – do what Trouvais did in her new one – using the same bed that my daughter Elisabeth has from Anthropologie, Trouvais paired West Elm stripes and Belle Notte linens with hand dyed velvet. Gorgeous!!! What a great look with a minimalist background. HERE.
Paint a wainscot of gray, pair with a gilt mirror and antique table and chandelier.
The master bathroom has limestone shower and floors.
Close up of the stone counters.
I really like this bungalow and would love to help my daughter decorate it – if only she was already graduated and looking for a house - but that’s a few years away. It’s fun to dream a bit. All her life, Elisabeth has been obsessed with clothes. Her first temper tantrum was when she wasn’t yet two. I always bought her black and white saddle oxfords to wear with white leotards or socks. Each time her foot would grow, I’d just get her a new, bigger pair. That is, until she went with me and saw a pair of red sequined shoes. I had to pick her off the floor, she was so hysterical that I was going to buy those ugly saddle oxfords for her again! Of course, I didn’t.
Her love of clothes never wavered, ever. Until she got her first apartment. And now, she’s become obsessed about decorating, which is great for me. We look at houses on HAR and pinterest until the wee hours of the morn and talk about her love of dark navy walls a-la Mary McDonald, who is her new style guru. It’s fun to look at pictures and dream and scheme. It doesn’t cost a dime and it’s harmless.
That’s what I had planned for this post - looking at pretty houses and dreaming. Was there one of these three houses that appealed to you – money no object? Did you like the mega mansion with the sky high price tag? Or did you flip over the Provencal townhouse, like I did? Or, do you have you own fantasies about how you would decorate the minimalist bungalow, like Elisabeth does?
Tell me your pick – if any!!!







