I’ve been remiss in showing the rest of the houses from the Aidan Gray catalogue contest, so I thought I would try to get caught up. As you may remember, there were going to be only two winners – 1st and 2nd place, but Randal Weeks picked a 3rd place winner plus several runners up. I’ve already shown the 1st, 2nd, and 3rd place winners – so today we’ll see one of the runners up. This French inspired house is located in Houston and it’s just beautiful. I know you will love it as much as I do!
The house was built in 1987 and was recently totally updated. Ginger Barber did the original design and much of the furniture came from her. Gary Hitchcock did the remodel – the lights, the kitchen, the floors, etc. and Wade Martin was the architect.
There are so many really interesting things in this house that I know you will get tons of ideas from it. I did!
Enjoy!
The outside is painted brick, white, with gray French inspired shutters. You can’t see the top of the dormers, but they are arched and are so cute!! I love the shutters – these types of shutters are a great way to update the façade of your house.
The front porch opens to a large entry hall with a winding staircase.
The front door opens up to the large entry hall where the winding staircase is. To the immediate left is the dining room. The man’s study is to the right, and straight ahead is the living room. The master bedroom is located towards the right of the living room, and the kitchen/family room is located to the left.
Next to the dining room is an antique painted chest.
The dining room has a long table that seats ten people. An antique enfilade is against the wall along with a trumeau. Love the pretty chairs with the nailheads.
Looking from the dining room back towards the entry hall. The curtains are a muted pattern in soft yellow.
What a great table! Perfect for big family dinners. I love the way the curtains are hung – simply, from a ting rod.
On to the living room.
The living room is divided into two seating areas. An Italian styled chandelier hangs in the middle of the room.
On one end of the living room is a beautiful antique mantel with a trumeau that reflects the chandelier and the framed prints. Flanking it are two arched niches with large sconces. White slipcovered sofas are mixed with two French chairs in aqua linen.
A large arched window overlooks a water fountain and the swimming pool.
Two striped chairs in aqua stripes flank the second white slipcovered sofa. Skirted tables are on either side. I love the set of prints – instead of using only 4 or 6, the homeowner used 9 which really fills out the space.
Leaving the living room – to the left of the center hall is the master bedroom and guest bath. To the right is the kitchen, seen here with the two lanterns at the end of the hall.
The powder room has a marble console holding a marble sink. Notice the beautiful brass hardware with patina. Above is a really pretty antique mirror.
And turning to the right to go to the kitchen and family room.
Across from the dining room is the wine cellar. Notice the door! And I love the lavabo – where the corks are put! What a cute idea.
The walls are stacked stone and there is a wood antique shutter at the window. Notice the brick lined ceiling. On the very left – do you see that tiny wood door in the wall? It leads to the wet bar!
Here is the window with the shutter open. The window has a grill on it for added charm. Notice the lighted niches flanking the window. Such a pretty room!!
Further down the hall is the wet bar. See, the tiny wood door – it leads back into the wine cellar! The wet bar fits under the back stair case – and the arched wood door leads to storage underneath them. So clever!
The wet bar opens to the kitchen and is closed off with a sliding antique barn door. The floor in the kitchen and family room changes from the stone slabs to wood planks.
The kitchen has a large wood island and connects to the breakfast room and the family room. On the left past the kitchen counter is the butler’s pantry with antique shutters.
Two lanterns hang over the wood island. Here you can see how the island opens up on one side. This piece was probably originally a store counter – which make great kitchen islands! Another great idea.
And a view of the island from the other side that faces the entry. Isn’t this pretty???? Notice the columns on it. The counters and back splash are beautiful white marble slabs. Not beautiful – gorgeous!!!!
Looking towards the window in the kitchen – which faces the front of the house. Notice the built in refrigerator on the left and the dishwasher on the right, hidden behind a cabinet door.
I like the mix of open and closed shelving. The marble is so gorgeous. I love the veining!! And I love the way the drawers look – inset like that.
And here is the refrigerator. Fabulous!!! There is also a farm sink.
View from the breakfast table. To the right is the butler’s pantry.
I love the wide wood planks. And I love the kooboo wicker chairs.
To the left of the breakfast table is the butler’s pantry with the antique wood shutters and the painted cabinet. Love those doors!!!
My favorite room is the family room with slipcovered furniture in checks, linen, and handprinted fabrics. Love the mantel. Behind the sofa is the swimming pool, and past the fireplace is the covered porch and outdoor kitchen.
The second powder room with the skirt covered cabinet and trumeau.
Off the family room is this large porch with a flatscreen and outdoor kitchen.
There is also a fireplace. What a great space!
Here you can see the porch, the family room window and the fountain outside the living room. The wine cellar window is visible here too – where the iron grille is.
The large window in the living room that is seen from the front door. Love the landscaping!
A view of the fountain and swimming pool The master bedroom is to the very left.
Off the main hall, to the right of the living room is the master bedroom with wood plank floors. There is a painted armoire and chest, along with a romantic iron bed.
Across from the bed is a fireplace and sitting area and two antique painted doors. I love all the old doors that were used in this house! They really add so much charm!!! One major lesson I took away from this house is how much these antique doors and shutters add to the décor. They just add so, so much and it makes me want to emulate this look wherever I can.
The master bathroom has the same stone as the rest of the house, but smaller slabs. Towels are kept in a Swedish cabinet.
Beautiful tub and shower!
Congratulations to these Houston homeowners for being winners in the Aidan Gray catalogue contest!!
Look for more houses in the near future. There are still so many, many, many gorgeous and interesting houses to show!!!
The Aidan Gray Catalogue Contest–Runner Up!!
Subscribe to:
Post Comments
(
Atom
)


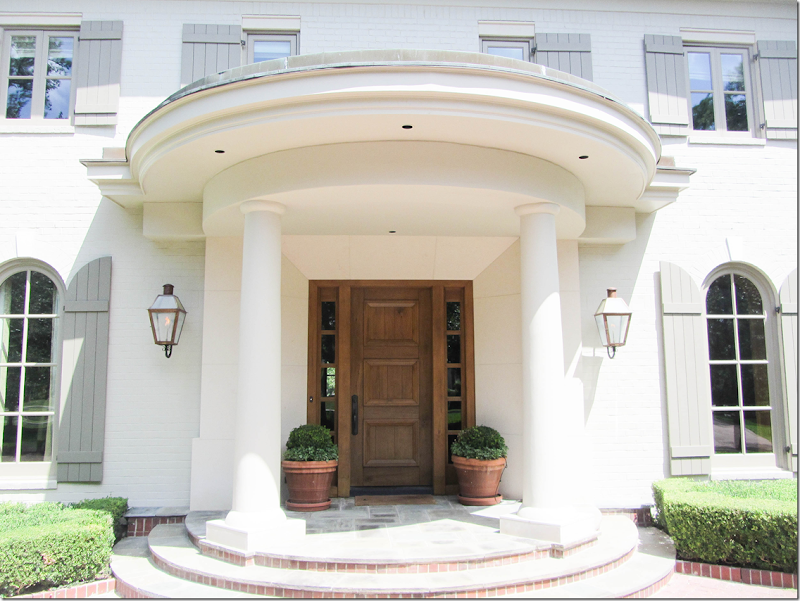
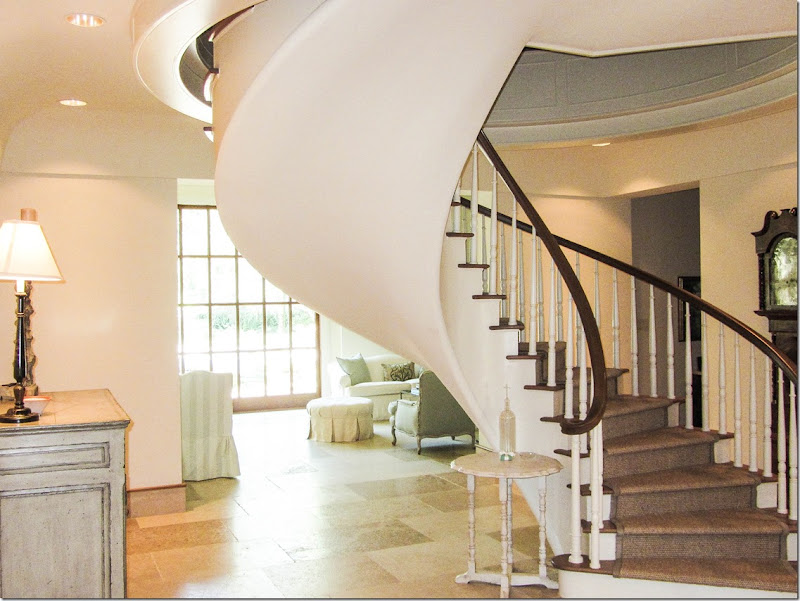










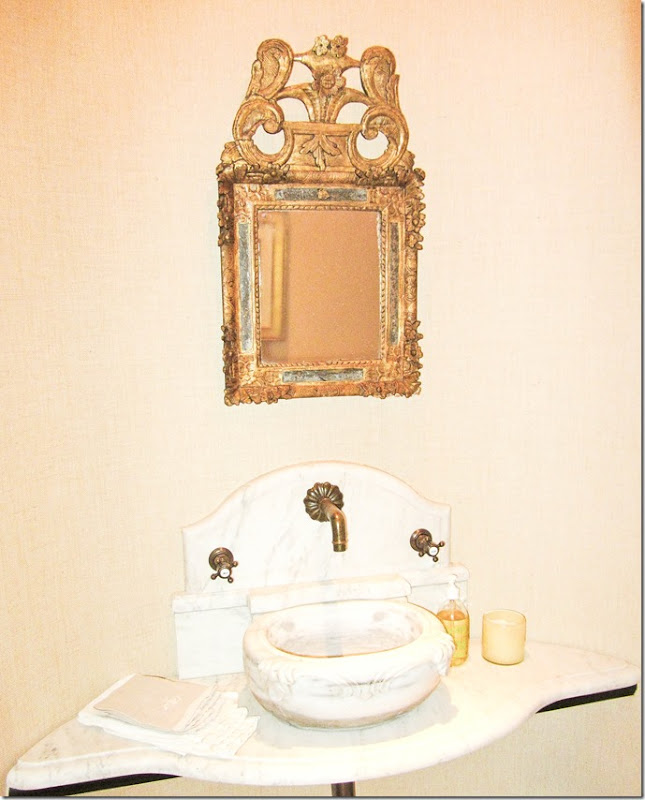










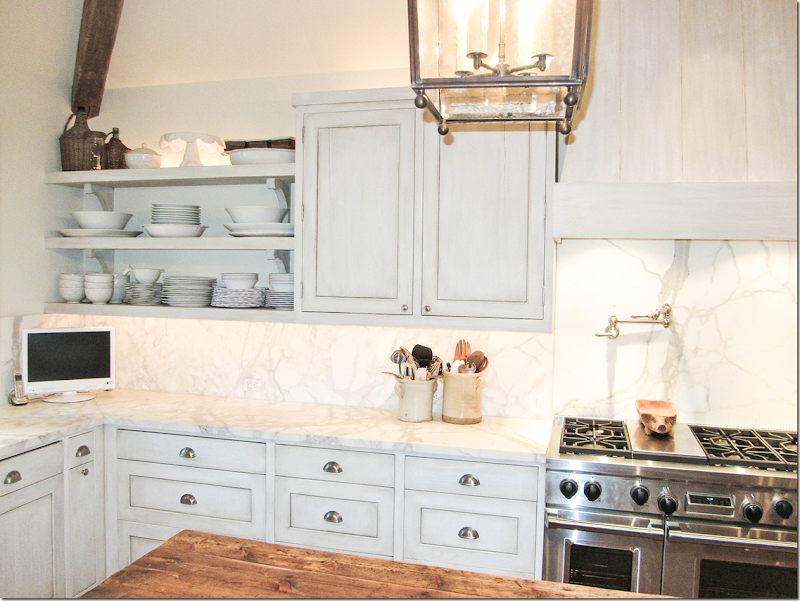
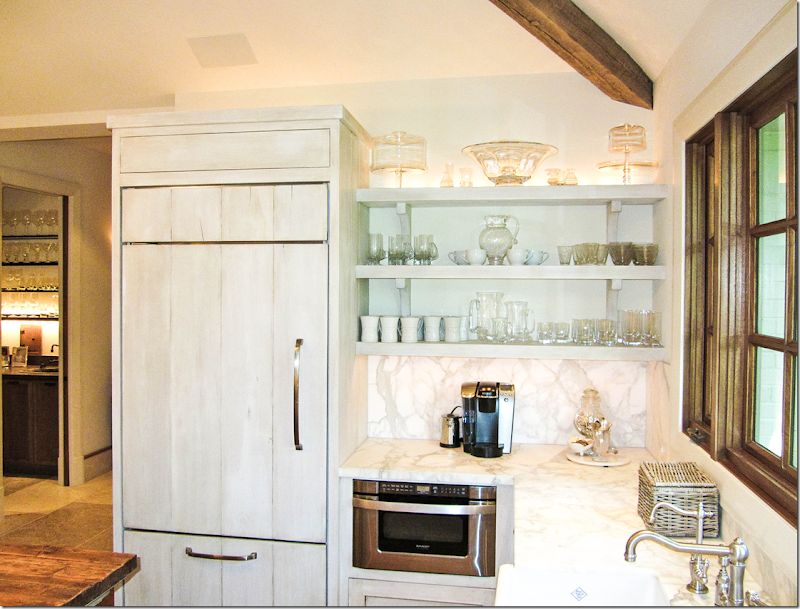


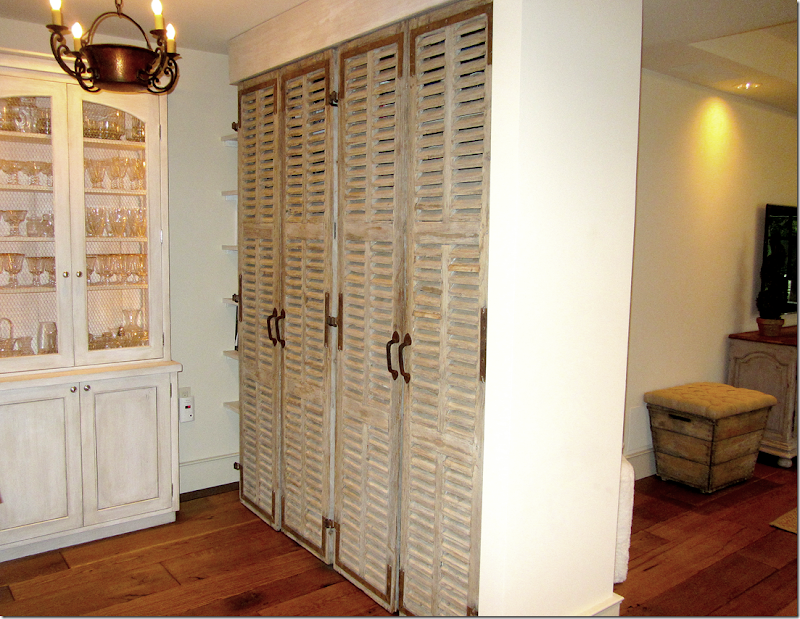






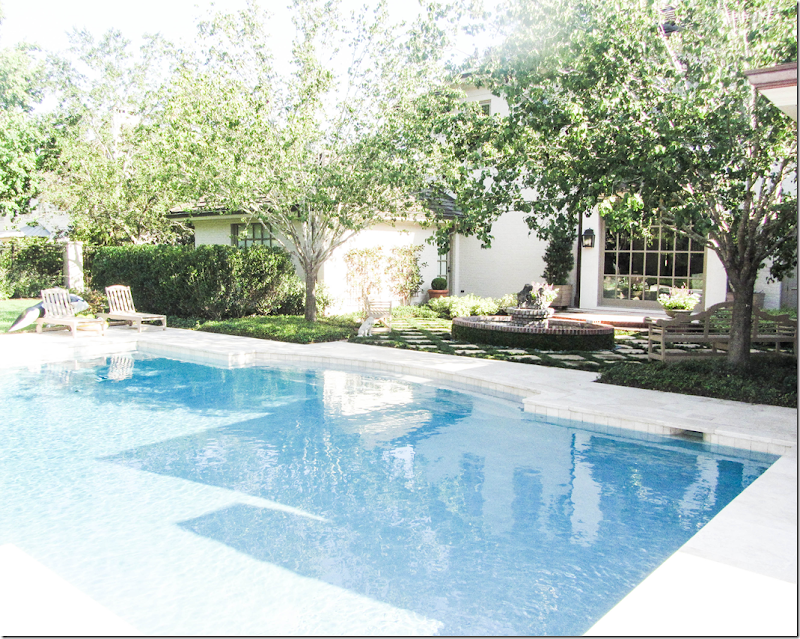





Wholly cow what a gorgeous home! I obviously missed something if this is only a runner up. I'm going to go back through your blog because I must have missed the winner. This home is a winner in my book!
ReplyDeleteHappy Valentine's Day Joni!
XXX
Debra~
Holy cow!
DeleteOr maybe Debra actually meant 100% beef!
DeleteBeautiful home!! So many details and built-in elements!! Runner up? Wow!!
ReplyDeleteBeautiful home. Love that kitchen and back yard!
ReplyDeleteThis house is lovely. My favorite spot is the side of the living room with its beautiful stone mantel and more beautiful mirror and even more beautiful candle sconces. You are right, Joni. The antique doors used throughout the home add so much charm and uniqueness to the interior architecture...and, of course, the landscaping is enviable. No wonder the judges had such a hard time picking the winners.
ReplyDeleteBest...Victoria
So many things to love about this house. Thanks so much for sharing, Joni. My daily dose of inspiration. Happy Valentine's Day.
ReplyDeleteHappy St. Valentine's Day, Joni!
ReplyDeleteBeautiful House!
Lovely Houston style! I can see why this house was chosen in the contest. Can't wait for the "before" and "after". Happy Valentine's Day everyone!
ReplyDeleteHoly cow, what a gorgeous home! I would love to see "before" photos too. I bet the transformation was incredible.
ReplyDeleteThis is such a lovely home and the landscaping in the rear gardens is beautiful. I just don't get the desire to fill a home to the brim with rough lux. Every room in this house is predictable. The stained window frames look dirty against the white walls and the absence of artwork except in the living room makes the house cold and uninteresting. It looks like a French chateau wannabe, much like most of the houses featured here from the Houston area.
ReplyDeleteJoni, the job you did on the house you posted earlier in the week was far superior to this decor - seriously! I will say that the living room and the floating stairway is beautiful and as far as great space is concerned, the kitchen works. The rest of the home needs more sophistication especially the dining room.
This home really has character, like I could move into that house like... NOW! Thanks for sharing, and what a GREAT Valentine's Day starter for me, viewing the photos and a wonderful time of daydreaming. That fountain and landscaping just got me!
ReplyDeleteLOVE that wine cellar, best I have ever seen and so custom fit to the space! Love the winding staircase. Well, that is all I will mention or I will end up writing a book! LOVE this house!
The judges had a tough time picking the best, because I sure couldn't I would be 'star struck' with the incredible choices!
Will be no surprise if you just rose the activity in the Real Estate market there with people wanting in on this incredibly beautiful area!
I love many parts of this home, it just needs plants, art and a few pops of color with pillows and/or objects to add interest to the very subdued color palette. I love the back yard, the trees and design are fantastic!
ReplyDeleteSuch a wonderful home, no wonder it won. Happy Valentines Day, Joni.xxpeggybraswelldesign.com
ReplyDeleteJoni, What a gorgeous home! Thanks for sharing this with us.
ReplyDeletexx, Sherry
This one is my favorite! Love the wine cellar, the living area with the fireplace with the niches on either side. Honestly Houston must have some of the most beautiful houses in the U.S. You Houstonians have taste!!
ReplyDeleteFabulous wine cellar. Love it! Have never understood having a full-fledged dining table and chairs in a wine cellar. It is 58 degrees in there for Pete's sake! These homeowners show how it is supposed to be done, with any furniture both minimal and purposeful. Perfect, perfect,perfect. That lavabo is adorable.
ReplyDeleteOne is struck by the lack of personality in the home. Wouldn't some plants have helped?
ReplyDeleteHi Joni,
ReplyDeleteI'm an avid reader of your blog. I love the rooms you design!! I have a question that I have been wondering about for a long time. When you show antique painted furniture, doors, mirrors, shutters, etc. (such as today's blog) are they antique and then painted to look old or is that the old paint coming off? Also, are we seeing newer furniture that is painted to look old? Is the 'painted to look old' a trend?
Thank you all the exciting rooms and expertise you share with us.
Jan Walton
jan_walton@sbcglobal.net
this doors all looked genuinely old to me - so did the enfilade in the dining room and the piece in the entry hall. there's a lot of repros but in this = i don't really see that. it would be hard to fake those shutters in the pantry and that barn door or the doors in the bedroom. plus, in a house of this caliber, i think there would be more antiques than repros. i just love this house!!!!!!!!
Deletethanks everyone for your kind words! and just because its a runner up...wait till you see the "losers" - there are so many wonderful houses that weren't picked, it's amazing. i can't wait to show them all.
I can see Why it wasn't chossen, it's already perfection!!!
ReplyDeletethere were five houses in houston that i thought were going to be in the running - and this was def. one of them. but it's the only one from houston that was chosen.
Deleteall the losers are gorgeous too. just wait. it's amazing how nice people live! so jealous!
Did you notice there are no ceiling moldings in the front section of the house, but there are in the rear of the house?
ReplyDeleteAlso, wouldn't it be nice to have access to the patio/pool area through French doors instead of the large framed window in the living room?
Regardless, a lovely home!
There is no crown molding in the dining room or foyer and only a narrow one in the bedroom. There are a lot of things that don't make sense about this house like the over use of soffits and dropped ceilings. Also a limited amount of window treatments, especially in the family room. While I adore painted furniture, it needs a bit of dark wood to magnify it against light walls. Overall, lovely on the outside, not all that impressive on the inside.
Deleteplease people!!!!!!!! it's a gorgeous house. let's not nitpik every detail to death!!! nothing is perfect. i found it very personal - she has photographs everywhere!! and i love mirrors instead of art, but that's me. i would move in this house in a minute and learn to love wine. that wine cellar is fabulous!!! and i love the master bedroom. love everything. i do have a feeling the house was more modern before the remodeling, but i don't know that for sure. that might be why there aren't moldings. but some people don't like moldings! ok
Deleteplease no nit piking.
No nitpiking whatsoever. It is obvious from the photographs so you cannot blame people for having their eyes open and observing.
Delete"Some people don't like moldings". Really? I have yet to meet that person. Moldings are the crowning touch to any room. Even simple moldings make a room so much more important looking. I would forfeit a wine cellar any day for beautiful moldings particularly the embossed ones.
i just ask when someone shows their house that we all be respectful of their feelings. that's all. i don't care what you say about me, my house, my decorating, but it bothers me when i show a guest house and people nit pik every detail. if you really want to discuss something from a design standpoint, fine. or email me and we can talk about it privately. but i just want people to be respectful. which most people are.
DeleteMoldings are about design. It's an obvious omission and there must be a reason. To ask the question is not to nitpik. You have sophisticated readers. Don't expect that we wear blinders when reading your posts.
DeleteMy house doesn't have moldings. It has, though, many other great features I choose to highlight in my design. It's OK... A room can overcome lack of moldings. And I don't wear blinders.
DeleteThis house is phenomenal! I loved getting the tour, Thanks for posting!
ReplyDeleteTruly , Texas has the most beautiful homes in America...
ReplyDelete-linda,ny
Texas has the most false homes in the country. Sorry, but it is all show and no substance.
DeleteOh my...This home is truly spectacular..Love the design from the layout to the interiors, but would love to see panels.
ReplyDeleteI love the house, but the decor could use some help. What's with the tiny table in the entry by the stairs???? All the frame photos lined up everywhere. And the dining room center piece, a small bowl??? I can't wait to see what they do with the house, the bones are great!
ReplyDeleteThanks for sharing this ever so beautiful home,Joni!
ReplyDeleteWhat I must know, need to know, am begging to know....
Who is next on your list of top designers? I have so enjoyed this series and have waited so patiently for the next installment. But, please, I beg you, ease my misery!
i think i have 2 more. it's really so obvious! one day i'll finish it, i promise!!!
DeletePlease don't say Ginger Barber - so boring.
DeleteVery pretty home inside and out! My favorite area in the home is the kitchen/breakfast/family room....that is EXACTLY what I want in my new home. Now if we could just find it! Lots of inspiration with this post...the antique architectural pieces really do add so much charm as you mentioned. This is one of those houses where the outside is a true glimpse into what the inside is all about. So much fun to see this one!
ReplyDeleteCan you tell us the name of the manufacturer of the kitchen lanterns or what lighting shop they came from?
ReplyDeleteYour posts are inspirational, thank you.
Loving the information on this web site, you have done outstanding job on the content.
ReplyDeleteI see a Miss Cote de Texas letter waiting to be written about the odd window/fireplace/window/door configuration in the family room and how to address it. It would be interesting to see how you would address window treatments in this room.
ReplyDeleteWhat a stunning home! Some of my favorite features are the fireplace wall in the living room, the wine cellar, kitchen, master bedroom, and the gorgeous backyard! Thank you for sharing all of this inspiration.
ReplyDeleteI love the living room with the two acqua chairs and also the wine cellar. Can't wait to see more of these posts.
ReplyDeleteI call this upscale shabby chic. ;)
ReplyDeleteWater damage Vernon Hills IL
Hello!! Random question... Where do you get your pillows that I often see in your designs? Specifically, the brown mohair?/velvet? pillows. I'd love to get some similar ones!
ReplyDelete-Madison, MS
This house is gorgeous, gorgeous, gorgeous! Without a doubt, a beautiful home! But you do see that the posts of your own home and your work tend to get the most responses, right? There is a livable, thoughtful quality to what you do. It elicits a response from people that I don't think some of the most "perfect" homes can. This is certainly a house I enjoyed looking at, but so far away from real life for me that I have already forgotten some of the details, but am still thinking about the basket you placed in front of the TV table in your last client post and the chicken wire you used in your cabinets.
ReplyDeleteThis house is far from perfect. It is beautiful outside, but disappoints with so many contrived motifs attempting to make this home into a French manor house. It's really not working. I would call this post death by white. Every room looks the same. Many of Joni's do as well, but she does throw in a brown pillow and some tone on tone curtains occasionally. I am not a big color person and certainly don't like saturated color in my own home, but this house is begging for just a little umph. I also wonder why homeowners leave all that dead space above their kitchen cabinets.
ReplyDeleteCannot stand that hideous staircase!!! Yikes!!! OTT for sure! Also, this décor is too monotone. Put down one brightly colored book, magazine, pet, etc and it would ruin the drab vibe of this interior. I also cannot stand interiors that have no real life rugs and lamps. How do these people exist after dusk???
ReplyDelete"Cannot stand that hideous staircase" - the runner looks like indoor/outdoor carpet. Whoever did the staining in this house needs to come back for a redo. The cabinet in the wet bar area, bathroom and windows are a case in point.
ReplyDeleteWell, you have just revealed your lack of knowledge and attention to detail. The stair runner is obviously a natural fiber. Most likely seagrass but maybe jute. Post pics of your own home before tearing someone else's apart
Delete^^^^^ Also a special on SPAM.
ReplyDeleteJoni, as a newcomer to your blog, I've very much enjoyed your posts. Thank you for sharing your ideas and inspiration.
ReplyDeleteReaders, if you don't care for the design on a particular page or post, move on. Find something you do like and which you find inspirational--why would you waste your time otherwise? Most of all, mind your manners.
Joni, thanks for sharing this post. I love the kitchen island and breakfast table... I'm about to embark on a kitchen remodel, and this was lovely inspiration. Thank you.
Could not agree with you more! I am always appalled at the people who are so critical and nasty out there in the blog world. Poor manners :(
DeleteI just would like to give a huge thumbs up for the great info you have here on this post. I will be coming back to your blog for more soon.Really great post,Thank you for sharing This knowledge.
ReplyDeleteMr Builder provides professional decorating services in all areas within and surrounding London.Even if you are not ready re-decorate but still would like to discuss future projects with us please dont hesitate to contact us, it would help you to get a estimate of price and time required for the project, helping you get prepared early for when the work will commence.
Painter And Decorator London
^^^^ More SPAM.
DeleteI love most of this building! Just awesome.
ReplyDeleteOmg I cannot believe anybody can say they are sophisticated yet point out that a room has no molding. Go look at so many French designed country homes and all the Swedish and gustavian beautiful, spare homes. Even frank Lloyd wright. It isn't about molding, I don't think it would have worked in many of those rooms. The balance is beautiful and soft and fabulous. Maybe it's just a bit of jealousy. To whomever owns this home, I live in west u, have friends and a brother with 5 homes and still, this is absolutely in my top 3.
ReplyDeleteYou are so lucky.
Thank you for sharing Joni
I wanted to thank you for this great article. I enjoyed every little bit part of it and I will be waiting for the new updates...This is a wonderful post Hey I see smart blog, I love it greatly because I cannot find anything better than your authors.
ReplyDeleteFiberglass columns