The heir to the throne Charles, The Prince of Wales, has several houses to choose where he wants to sleep at. His weekends and off-days are spent at Highgrove House, while his work days in London are spent at Clarence House. Christmas finds him at his mother’s place in Sandringham, but he quickly leaves there to head out to his Balmoral estate house called Birkhall, which was left to him by his grandmother, the Queen Mum. Late summers find Charles back at Birkhall again, but he leaves there each year for a one week vacation in Wales. While there he stays at his most romantic and utterly charming house – Llwynywermod - which was recently restored and decorated by Camilla’s younger sister Annabel Elliot.

William and Kate – both couples do seem really happy!
The next two in line to the throne, William, Duke of Cambridge and his son, Prince George, also have quite a few palaces to choose from. For the near future, The Cambridges will be living with Kate’s parents in nearby Bucklebury because their current house in Kensington Palace has only 2 bedrooms and is not air conditioned. The couple are waiting for their spacious new apartment in Kensington Palace to be completed. Additionally they are also renovating their large country mansion, Anmer Hall, on the Sandringham Estate. Anmer Hall was recently given to William by his grandmother, The Queen. For late summers, William has his own charming 3 bedroom cottage on Balmoral called Tam-na-Ghar. It was a gift from his great-grandmother, the Queen Mum, when he was single. And of course, William and Kate still rent the large cottage in Anglesey, Wales while William works as a helicopter pilot for the RAF. Most of the press attention though, at this time, is directed towards their new apartment in Kensington Palace.
When William and Kate went to college at St. Andrews in Scotland, they rented this beautiful stone house together. His security team slept in small buildings on the property. At one point, the couple even stopped dating while living here – but they reconciled a few months later.
William works for the RAF as a helicopter pilot. He is stationed here in the utterly picturesque town of Anglesey, Wales.
They rent this house in Wales.
The security team lives in the outbuildings seen in front of the cream colored house. The beach is close by and Kate is often seen walking along the coast with her dog.
The question is – will the couple return here now that George is born? William’s division in the RAF is now being outsourced, so there are rumors that he might be retiring soon – a year ahead of schedule.
William and Kate’s newly aquired large country manor house, Anmer Hall, is located on the Queen’s estate of Sandringham. The house is being totally renovated and hopefully will soon be ready for the couple.
At Balmoral, The Queen Mum gave William this small cottage when he was still single. It was here that he used to entertain Kate and her sister Pippa before they were married. Love all the chimneys!
Despite all these houses, the public seems to be most fascinated with what will be their new London residence at Kensington Palace.
Kensington Palace is located on a large park complex that connects with Buckingham Palace.
The King’s State Apartments and the Orangery tea room are open to the public. But, connected to the State Apartments are a large number of apartments that many royals and royal servants live in.
A view of the apartment side of Kensington Palace where many royals live.
Kensington Palace is probably most well know as being where the grieving public left flowers for Diana after her death.
Here is an aerial view of the mountains of flowers that were left before Diana’s funeral. Amazing.
Kensington Palace, or KP as Princess Diana called it, is the sprawling complex of state apartments and private apartments where many of the royal family live today. William and Harry grew up here when Charles and Diana were married and later, Diana stayed on at their apartment after their separation and divorce. Princess Margaret also lived her in marriage and divorce for over 40 years, and it is her 20 room apartment that William and Kate have chosen to move into. The Queen’s cousins, the elder Duke and Duchess of Kent, the Gloucesters, and Prince Michael of Kent and his wife also live here. The Queen’s granddaughters, Beatrice and Eugenie, are expected to be moving here in the future.
Kensington Palace always seemed a magical place when both Princesses Diana and Margaret lived here – but little is really known about it. Recently Kensington Palace underwent a massive renovation timed with the Queen’s Diamond Jubilee (the 60th anniversary of her reign.) It was reopened to the public to rave reviews, with sparkling redone state apartments and avant-garde art displays meant to attract a younger audience. The renovation is remarkable, the over the top royal apartments look exactly as they once did at the height of their extravagance.
But first, just a tiny bit of history:
Kensington Palace started as a small Jacobean mansion built in 1605. The first royals to live there were William and Mary, escaping from Whitehall Palace where then reigning monarchs lived. They added four “pavilions” on each corner of the original mansion as well as the long, L shaped building where Princess Margaret’s apartment is located today. Later Queen Anne added the Orangery, then used as a conservatory, and parterre gardens, along with a new façade that closed up the two front pavilions. In 1792, William Kent added the Cupola room where then Princess Alexandrina Victoria (later Queen Victoria) was christened. George II was the last monarch to use Kensington Palace.
The small Jacobean mansion built in 1605 that became Kensington Palace.
The original plans of the mansion that is still intact inside Kensington Palace which grew around this building.
The four pavilions that were added to each corner of the original Jacobean mansion. Additionally – the L shaped wing was added to left of the building. This L-shaped wing is where William and Kate will live.
Here, a new façade was built to enclose two of the front pavilions and create a straight line.
How Kensington Palace looked after all the additions to the original small mansion were made. The final addition can be seen on the right side of the façade. Now, all the pavilions have disappeared – they are enclosed inside the structure.
An early floorplan showing how the original small mansion was enclosed inside the larger building. To the left, the L- shaped wing shows William and Kate’s new apartment now being renovated. Their apartment is actually a long hall with all the rooms placed enfilade alongside the hall.
At one point the entire landscape was a set of parterre gardens. These were later removed and a sunken garden was added.
An early photograph of the front side of Kensington Palace. The tall center section with the arched windows is the King’s drawing room.
Queen Victoria as a baby with her widowed mother, the ambitious Duchess of Kent.
The palace is perhaps most famous for being the birthplace and childhood home of Queen Victoria. She spent her youth with her widowed mother, sheltered and manipulated, in what is officially known as the “Kensington Method.” Victoria was allowed no friends, nor was she allowed to walk down the stairs without an adult holding her hand. She spent every night with her mother in her bed. As an adult, Victoria complained bitterly about her lonely childhood. She was constantly harassed to sign a document declaring her mother the Regent to the throne, but Victoria rightfully refused.
It was at Kensington Palace that she was awoken one morning, informed that her uncle had died and she was now the Queen of England at just 18 years old. The women in the royal family have great longevity and Victoria reigned for 63 years – the longest in England’s history. Although the present Queen Elizabeth, now at 61 years of reign, could realistically overtake Victoria’s record with an amazing 75 years on the throne! The Young Victoria is an excellent movie to watch about her years at Kensington Palace.
A drawing of Victoria’s bedroom.
Victoria’s bedroom restored at the Palace.
The painting of the young Queen when she informed her uncle had died overnight. And I didn’t know Bill Clinton lived during that time?!?! Isn’t that man a dead ringer for him?
The Queen was single for the first few years of her reign. She asked her first cousin, Albert, to marry her. He was not allowed to ask her first!

Queen Elizabeth wears the same crown to and from the Opening of Parliament each year. Victoria is her great-great-grandmother.
Queen Victoria’s wedding dress on display in Kensington Palace. She married her first cousin, Prince Albert from Germany and they had 9 children who themselves became monarchs of many European countries. Victoria was tiny at just 4’11” and this dress is said to look almost like a doll’s – it’s so small. Doesn’t it remind you of Diana’s wedding dress?
Diana’s wedding dress is so similar in feel to Victoria’s – especially the sleeves.
After Queen Victoria moved to Buckingham Palace as the first monarch to ever live there, a succession of lessor royals stayed at Kensington Palace. The Duke and Duchess of Teck and their daughter Mary were prominent tenants. Queen Mary is of course the grandmother of Queen Elizabeth. Besides royals, many of their employees rent out “grace and favor” apartments as a perk of their jobs.
A young Queen Mary. The huge brooch she is wearing is the famous Cullinan III and IV diamonds – 94 and 63 carats each, cut from one stone – now worth over $75,000,000. Queen Elizabeth inherited the diamonds and calls them “Granny’s chips.” Queen Mary loved diamonds and jewels and wore them every day. Her diamond necklace is incredible.
The Queen very rarely wears the Cullinan brooch, and speculation was that she would during her Diamond Jubilee celebration. Here you can see that she didn’t disappoint. She must be quite larger than Queen Mary because the brooch doesn’t seem nearly as large on her.
A floor plan of the state rooms in Kensington Palace. These are the rooms that are now shown publically. Also, you can rent these out for private parties. The actress Uma Thurman rented out Kensington Palace for her wedding.
The state rooms at Kensington Palace were all recently restored for the Queen’s Diamond Jubilee. Some look exactly how they were originally designed and some not so much.
1819 – The King’s Staircase.
Late 1800’s – the paintings had deteriorated.
And today – completely restored. These are the stairs that Victoria was only allowed to walk down if she was holding an adult’s hand – right up until the time she became Queen.
The people painted here were all employees of the Royal Family. Each was identified and later a fictional book was written about them.
The three windows at the staircase directly over look Princess Margaret and now William and Kate’s new apartment!
The King’s Gallery – I especially love the console with the blue and white porcelain at the back of the hall. Queen Victoria’s bedroom was at the right door at the end of this hall. The door on the left led to the connecting room between her bedroom and the nursery.
The King’s Gallery in the late 1800s – robbed of its curtains and all of the cupid statues and furniture, save the benches.
Today – totally restored – including the curtains and the series of cupids. Missing still is the furniture and many of the paintings – which have been changed out. Still, an amazing renovation. What a beautiful place for a wedding reception!
Queen Mary’s Gallery – notice the painting of Henry VIII at the left. The row of chandeliers are missing and only one was replaced.
And late 1800s - stripped down – the chandeliers are gone, along with the furniture. The paneling was stained dark at some point.
And today – restored but not with the chandeliers, which is a shame. Also, they should have stained the walls the way they were supposed to be. Above – porcelains birds hang – part of the “avant garde” art exhibition intended to attract younger audiences. Many consider this idea a big mistake and found the exhibits confusing and silly – others loved it. The birds represent Queen Mary II’s great love of blue and white porcelain which she brought with her from the Netherlands. You can see some of it at the right on the fireplace mantel.
Presence Chamber

Late 1800s – much of the art work is now gone – probably taken over to Buckingham Palace. And again the walls are stained darker.
Here the room as restored. It is shown in the dark so you can’t see the work done on the ceiling unfortunately.
The most beautiful room is the Cupola Room – where Queen Victoria was Christened.
Late 1800s, it looks like the chandeliers are missing, along with the cupola.
And today – restored. Look at all the beautiful white marble!!
Another view showing the painted ceiling.
The painted ceiling in detail. Love the sunburst at the center!
Queen Caroline’s Drawing Room. This is right next to the King’s stairway and these three windows also directly overlook Princess Margaret’s apartment.

Outside the statue of Queen Victoria, sculpted by her daughter Louise, was restored. Louise actually once lived in Princess Margaret’s apartment!
The grounds have all been landscaped. For some reason this reminds me a George Seurat painting. I love the new landscape design – it’s so fitting with the palace.
This green iron work structure was added during the renovation. The bottom of the Palace facade was painted white – now it painted brown to blend in with the bricks.
In front of the building is the sunken garden.
The sunken garden is in front of the private apartments – shown to the right of the state apartments, above.

The Orangery was built to be a conservatory. Now it is a tea room.
The Orangery.
Inside the tea room – again, you can rent this out for private parties.
Even with the restoration, it is still Princesses Margaret and Diana who give the palace that magical touch. Last year, Prince William and Kate toured both their former apartments to decide which one was their first choice to live in. Diana’s apartment has been turned back into two separate ones which are now being used by Charles’ charities. Margaret’s apartment has been empty for 10 years now, but was rented out for parties and palace exhibitions. William and Kate ultimately decided to move into Margaret’s apartment at No. 1A.
Below – Margaret and William and Kate’s apartment is #2. Princess Diana’s apartment is #5. You can see the rooftop terrace at Diana’s apartment. For William’s apartment – you enter the courtyard under the clock tower. Their front door faces the enclosed parking court. Until their new apartment is ready – they are living in #9 – Nottingham Cottage. Harry will move into Nott-Cott, as it is called, when the Cambridges move out. He is now living at a small apartment somewhere in the complex.
Prince William and Kate’s apartment floor plan. The long hall overlooks the courtyard with five casement windows. The public rooms face the front of Kensington Palace’s gardens. Four stories tall, there are two master bedrooms and a guest room. There is a day and a night nursery and a children’s kitchen. There are also nine staff bedrooms, 2 staff kitchens and 2 staff sitting rooms.
Here is William’s new apartment – which overlooks the Kensington gardens. Margaret installed the garden room with white trellises that can be seen here in front of the apartment.
Close up of the garden Margaret installed. I’m sure the Cambridges will renovate this area and make it more private. Anyone can just walk up to it now and peer inside.
Inside the garden room – with its black door.
Another part of her garden has more trellis and two statues.
In this googlemap view – you can actually see the white trellis garden room that Margaret installed. Her apartment is the building behind it. To reach it – you enter under the clock tower where the red arrow is – and drive through the motor courtyard to where the front door is. The apartment looks huge from here, but Margaret’s husband, The Earl of Snowdon, recently said it wasn’t all the large!!! It is four stories tall, including a basement while the top level is the attic where all the staff rooms are.
To enter the Cambridge’s new apartment – you drive around the back of the building – under the clock tower.
A very early picture of the clock tower with the entry arch that leads to Margaret’s apartment.
The same entrance – as it looks today.
The beautiful clock tower.
Inside the courtyard. William and Kate’s apartment is on the right. Straight ahead are the State Apartments – on the right are the three windows of the King’s Staircase. In the middle, the three windows are Princess Caroline’s drawing room.
An early view of apartment No. 1A – Princess Margaret’s and now William and Kate’s apartment. Twenty rooms. Four stories.
The then happy family – standing in front of the romantic clock tower.
The hall as Margaret found it before they renovated it. What a mess!
The hall now renovated by Margaret. The windows overlook the courtyard under the clock tower. I’m glad they changed the ceiling. All the public rooms are across from the windows – to the right – behind closed doors. I wonder if the Cambridges will keep the doors open?
They couldn’t afford marble, so stone was used in the foyer. This is how it looked when William and Kate toured it. So beautiful! I can’t imagine they will redo the hall, it seems perfect just as it is.
The apartment has been used for state exhibitions – this one displayed royal dresses through the years. Such a beautiful space!
The young family in one of the rooms overlooking the hall.
The drawing room as they found it.
The drawing room – done in Margaret’s favorite blue. The doors and molding are so gorgeous – I hope those are kept as is!!
Margaret at her desk, piled with blue accessories.
In front of the doors which lead to the small drawing room. Two blackamoors stand on each side of the doors.
The restored dining room.
The dining room as it is now – leased out for private parties. Margaret painted this room pink, but it was painted to match the living room at some later point.
Another view of the dining room. You can see how large it is. Can’t imagine that William and Kate need to redo much in this room.
Royal Wedding Gowns were displayed in the dining room.
Here you can see Margaret’s dining room curtains.
She posed in the dining room in front of the window. She must have loved her curtains! She was really quite beautiful.
The state of the art kitchen Margaret installed with its distinctive stove hood. I’m sure William and Kate will put in a totally new kitchen that looks more in keeping with the style of the house. This kitchen was quite the talk at the time! They saw it advertised in a magazine and ordered it from there.
The kitchen over looks the courtyard – at the very end of the courtyard. You can see they extended their apartment past the long wing into the wing under the Clock tower. That is the long side of their apartment at the very right.
The Earl of Snowdon installed a state of the art hi-fi system. I’m sure this will also be dismantled if it hasn’t been already.
Snowdon’s office was contemporary.
Princess Margaret snapped in her bathtub by her husband – the photographer Tony Snowdon. It looks like the wallpaper is Fortuny! I LOVE this photograph! They were on their way out for the evening when he took this picture. Again – what a beauty she was!!
A few years ago – the Earl of Snowdon gave an interview about Apartment No. A1. “The house was not that large. They said it was 20 rooms, plus staff quarters. In fact we had a dining room, drawing room, my study and a big garden room downstairs. Then upstairs there was Princess Margaret's bedroom, a bathroom, a couple of rooms for the children, my dressing room and a spare room. They were big rooms, but 20 rooms is off the mark."
Some press are even saying that the apartment has 56 rooms which is way off the mark. Still, it’s big enough for William and Kate to live there until he becomes King. It’s possible that after Charles is made King that William and Kate will move into Clarence House – but that is far in the future. Either way, they will have good choices in either house.
As for their interior designer – even that has been a press event. Before the wedding Beverly Hills designer Kenneth Bordewick gave an interview to Radar Online, saying he had been hired for the job. A few weeks later, Prince William’s office called him a sham. Bordewick then stated he never gave the interview, but would they have just made all the up? I doubt it. I think he was really thinking he had gotten the job. Apparently they hired London superstar Kelly Hoppen instead. Wow. She’s incredible. I hope we get to see their apartment and country house after Hoppen does them. Hoppen gave an interview HERE about her designs.
Some English companies designed nurseries for the Royal Baby. This one is in yellow with a green patterned rug. Veddy English.
The sitting room is in watermelon. Cute! Love the curtains.
Another company designed two nurseries – this one a traditional styled room. I love the wallpaper with the royal coach and palace. Designed by Guy Goodfellow. Beautiful!
And their contemporary nursery which I really dislike, but I do love the wallpaper. Designed by Christopher Chanond.
Princess Diana’s Apartment No. A8-9
Princess Diana and Charles lived in two apartments that were joined together. The major rooms were on the second floor and the boys’ nursery was on the top attic floor.
To the very left of their apartment, shown above, is the apartment of Prince and Princess Michael of Kent, the Queen’s cousins. They lived here almost rent free for years until the press found out. The couple perform no duties for the royal family at all. After the bad press, the Queen paid $6,000 a month for their rent for several years. But, now that has stopped and the couple must pay $10,000 a month to live here.
Diana leaving her front door.
The apartment was two units put together. One unit housed her bedroom, and part of the nursery and the staff rooms. The other unit was for the main staircase, sitting room, drawing room, dining room, and kitchen. After Diana died, her butler, Paul Burrell went around and took pictures of most of the rooms. They had never really been photographed before. Thankfully, we have these pictures though the quality isn’t wonderful.
The society designer Dudley Poplak first decorated the Kensington Palace apartment and Highgrove House. After the divorce, Charles hired Robert Kime to redo Highgrove House and Clarence House, and Diana had Dudley come to KP to freshen it up. Mostly he changed the wall color from peach to bright Nancy Lancaster “buttah yellow.” He had just finished the work when Diana passed away – some of the updates she only saw once. So sad. Here is a look at the pictures that Burrell took, along with other published pictures.
The main entrance hall. Through the left arch is the front door. This is new carpet just replaced, along with the new yellow walls. These are really bad photographs from Burrell’s camera - so the color is not true, I’m sure. Beautiful secretary – but the skirted table would be updated.
The other side of the entrance hall leads to the staircase. Love the bench and mirror. This is the room where Diana was laid before her funeral procession. Burrell says the room was filled with candles and flowers – he stayed the night here with Diana.
The grand staircase with such pretty moldings.
This portrait hung on the staircase’s walls.
The beautiful drawing room. An 18th century Flemish tapestry was the focal point. The antique settee in front of it was rarely sat on. The walls look peach here, but they were really yellow. I love this room – so cozy and warm, yet elegant with all the English antiques. Beautiful molding. I do wonder how William and Kate chose Margaret’s apartment over this one. Perhaps it was because of William’s memories of growing up here? I like the classical layout of Margaret’s apartment – with the long hall on side and the enfilade of rooms on the other side. But this apartment is equally as pretty.
And looking the other direction – there were two green sofas that flank the 5’ tall marble fireplace mantel. Of course this décor would be updated today with a more subdued color palette and a new rug. Still, even a little dated, the room is beautiful!
A meeting in the drawing room. As much as I love Robert Kime, I do like this feminine fstyle of decorating better.
The very newly married couple in the drawing room.
And, a rarely seen view of the opposite side of the room – where a black desk with brass ormalu sits underneath a beautiful oil. Notice these chairs – they show up later.
A newly single Diana poses in front of the 20’ ft long tapestry. The antique chair is fabulous. She looks so beautiful and sassy here! Love her shorter hair.
This is probably the true shade of yellow on the walls. There is also what looks like a grosgrain ribbon trim around the walls. Diana played classical music on the piano. Harry is such a doll!!
A friend visits here. The drawing room by the dining room and the sitting room. All three rooms overlook the front of the apartment. Each window had flower boxes, but after the divorce, Diana tried to cut back and asked that only the sitting room have the flowers outside it.'
The red dining room had a custom rug and a crystal chandelier. Bamboo chairs sat around the table clothed topped table. Burrell says the table cloth was always on. I wonder why? Also, I would put the other chairs around the table to cozy it up a bit, along with a centerpiece. But these photographs weren’t styled by Burrell. He was devastated when he took these.
After the divorce, Charles requested a few things for his apartment at St. James Palace. After Diana’s death he took a few more things, and the rest were put into the Royal Collection Trust. This painting now hangs in Clarence House in the Library.
Diana’s sanctuary was her sitting room. It has fabric walls – which were too expensive to replace in the redecoration, so she left those alone. But she did have the pink and cream striped sofas replaced with cream fabric. This was the last room to be redecorated with new fabrics and curtains and a rug – but she only saw it once. It was installed right before she died while on holiday with Dodi Fayed. Notice her ballet pointe shoes on the door and also notice the stickers on the mantel!!
She collected Herend animals and was convinced they would be a valuable addition to the Royal Collection one day. Instead, they were packed up with her Halcyon Days tiny boxes in the drawing room and sent to Althorp, never to be seen again. So sad! Notice the paintings of ballerinas hung on the walls.
Her old curtains – trimmed with ruffles made out of the wall fabric. Another of those chairs. They probably borrowed it from her office to use for the photograph in the drawing room. It shows up yet again later!
Here you can see her old pink and cream striped sofa that was replaced with a cream fabric. I think this striped fabric was an update from the plain pink fabric which she had at first.
Many photoshoots took place in her sitting room. Here, with William as a baby.
And another. This sofa was covered in all pink. It’s a shame she couldn’t change the wall coverings and really get a totally new look for the room.
Such a pretty marble mantel. Love the sofa’s pleats too.
The Emanuels who designed her wedding gown.
Here you can see her old ruffled curtains. The box with D. Spencer in the window was from her younger school days.
Her desk exactly as she left it on her last day at home.
Behind this sofa, she kept a bar on a skirted table.
The first time it was photographed – her dressing room with its skirted vanity. Her hairdresser would come and blow dry her hair out most mornings.

Blurry picture taken from her famous Martin Bashir interview. It was held in Charles’ former study which was turned into the boys sitting room. She kept the room untouched for the boys. It has a lime green Greek Key dhurri rug and lime green lamps.
And both French chairs were brought up here for the interview. This must have been the “interview chairs!” Wish these pictures were better!
There is an elevator whose door is hidden behind a faux bookshelf. The boy’s staircase is nearby and leads up to their nursery. Cutest pic ever! Harry and William look so adorable.
Another picture of the nursery.
Diana and her friend Rosa Monckton with her eldest daughter
There is one story about Diana’s apartment at Kensington Palace that is especially poignant. Diana had an older friend, Rosa Monckton, who had a daughter, and then had a very prematurely stillborn daughter, quickly followed by another with Down’s Syndrome. When the second daughter passed away, Diana offered to bury the baby in her private garden. The garden has 10 ft high brick walls that are covered in vines. It is actually across from both her and Prince Michael’s apartments. Diana had a private funeral for the baby along with a priest who had worked with Mother Theresa that officiated. Rosa was given a key to the walled garden and was allowed to come visit anytime she wanted.
After Diana died, the garden was turned over to Prince and Princess Michael who were given the key. They were going to relandscape, but someone quietly told them about the secret grave that was marked only with a small urn. At that time, Princess Michael held off on the landscaping and left the grave as it was, undisturbed, though many had advised her to have it moved – which she refused to do.
When Prince George was born, Rosa, who was once Chief Executive of Asprey and Garrard, the famous jewelers in England, wrote a beautiful and particularly touching story HERE about Diana and how much she would have loved to be a grandmother. Today Rosa is a fund raiser for many charities, especially those involving Down’s Syndrome.
So, do you have a choice of which apartment you would have chosen if you were William and Kate?
Would you have chosen Princess Margaret’s 20 room apartment in one of the oldest parts of the Palace – with its long hall and classic moldings?
Or would you have chosen Princess Diane’s house – made up out of the two apartments put together and resembling more of a country manor house than a classic royal palace?
I’m a bit torn, while I love Diana’s – I have especially love the arrangement around the long hall in Princess Margaret’s apartment. I would probably choose hers, I suppose. Good thing I don’t need to worry about that!!!!
I hope we do get to see a few pictures of William and Kate’s new apartment in Princess Margaret’s former one! I would love to see how they renovate it!!


















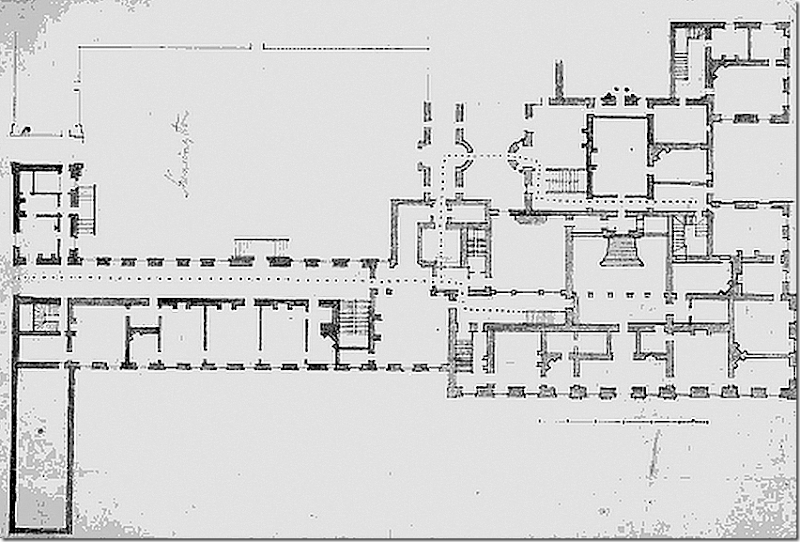
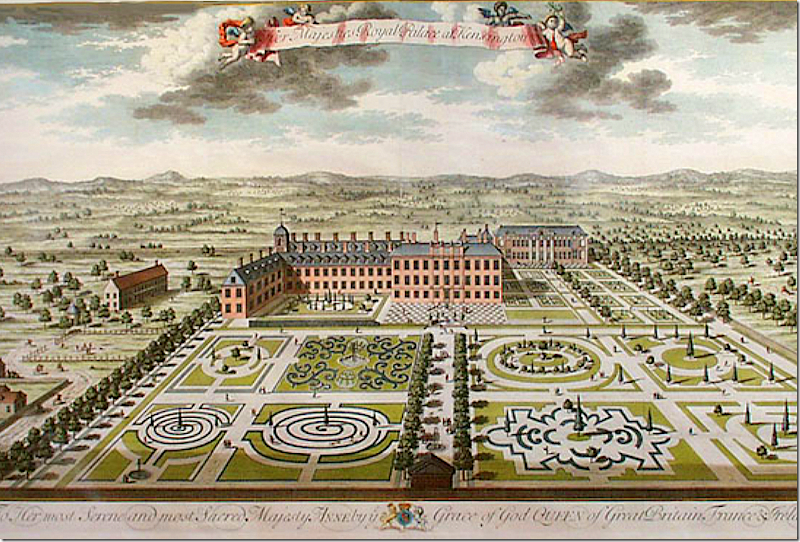





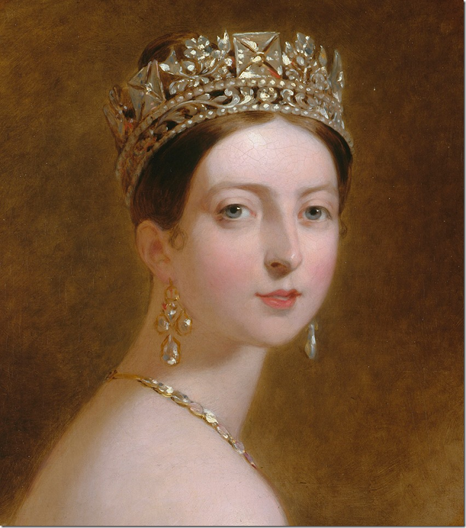

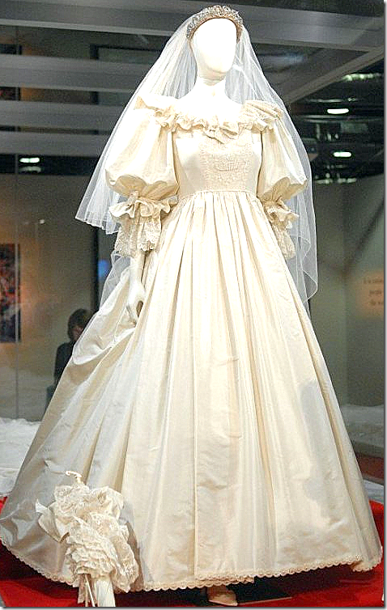
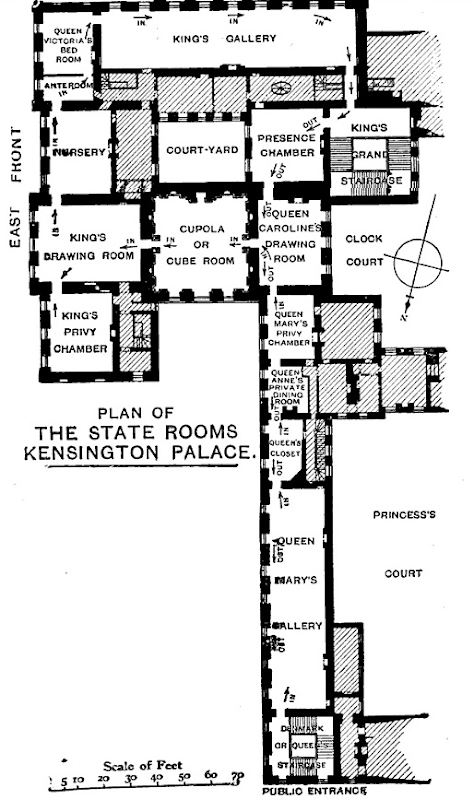



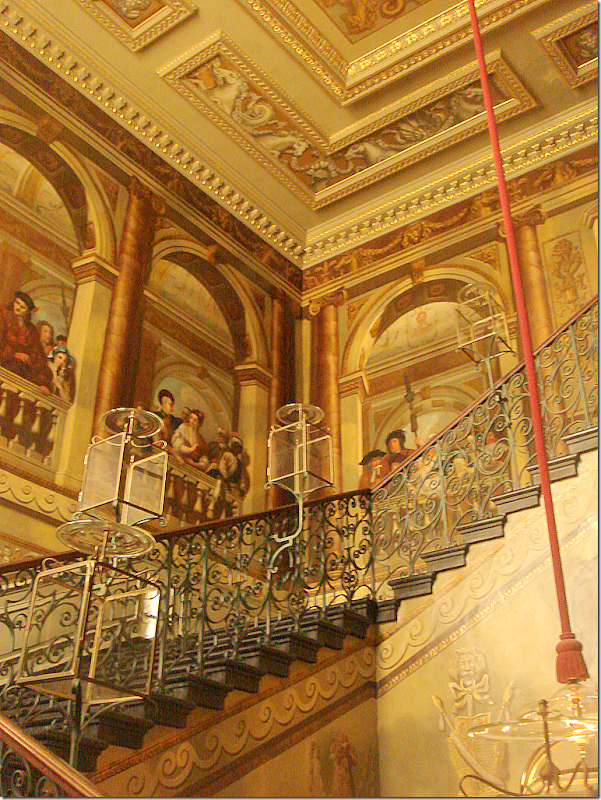




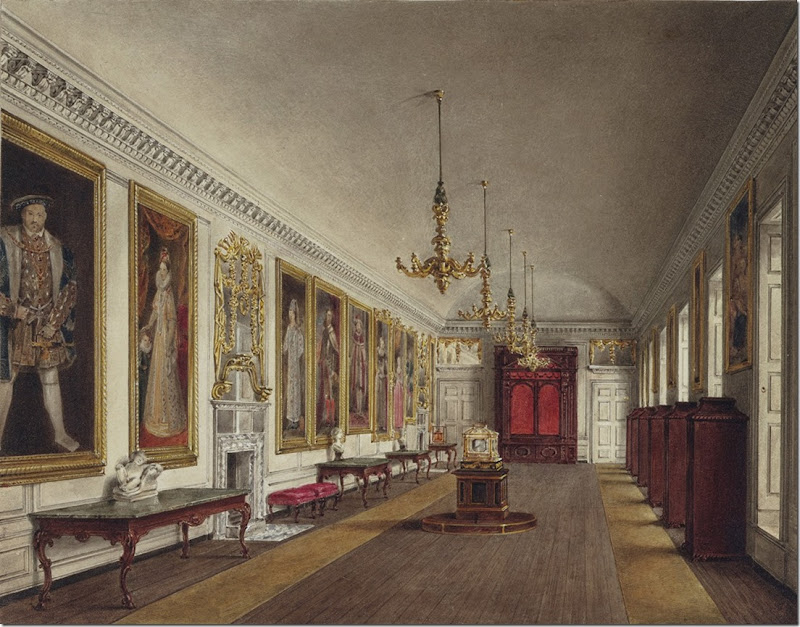
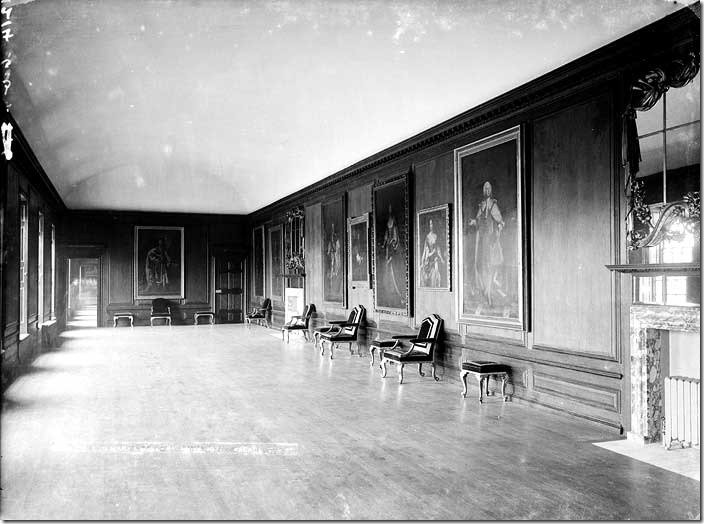





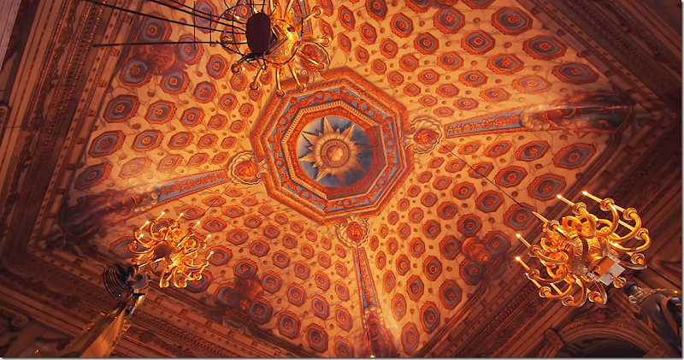












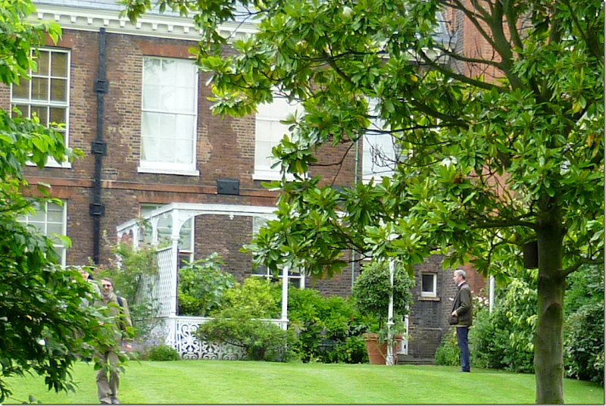










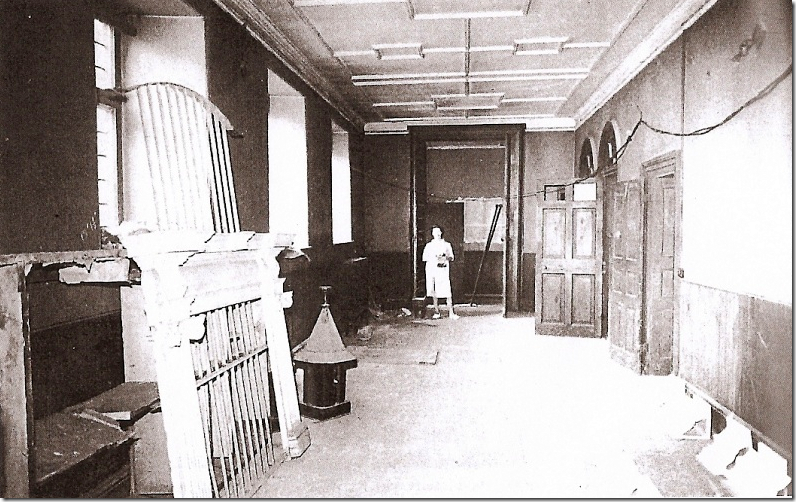



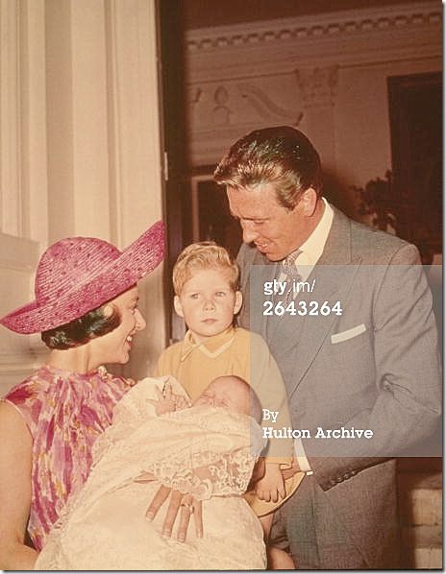


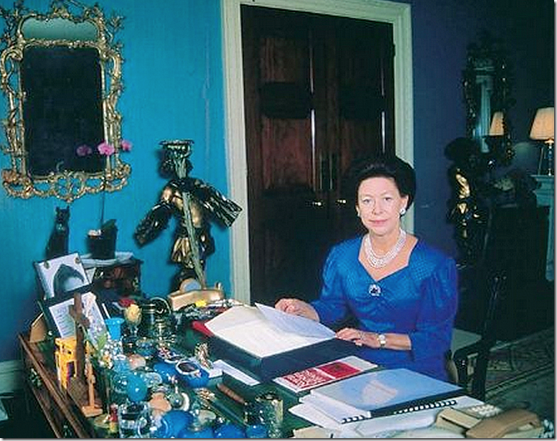






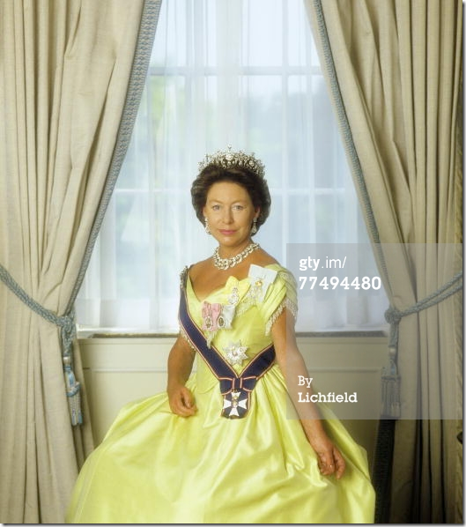
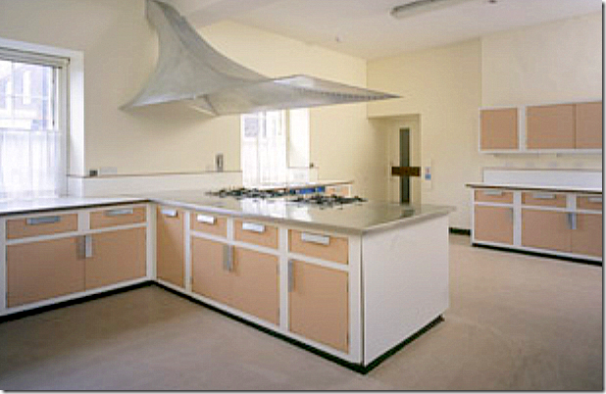
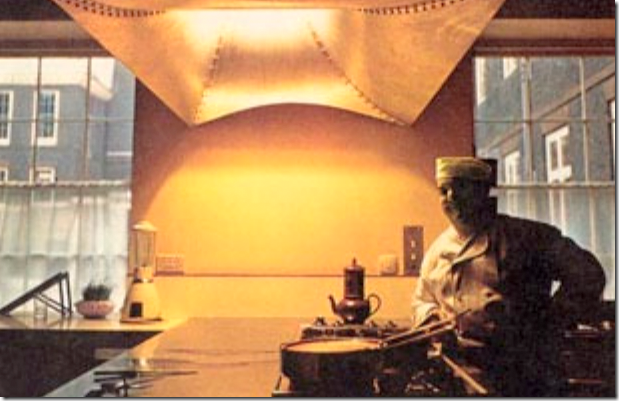









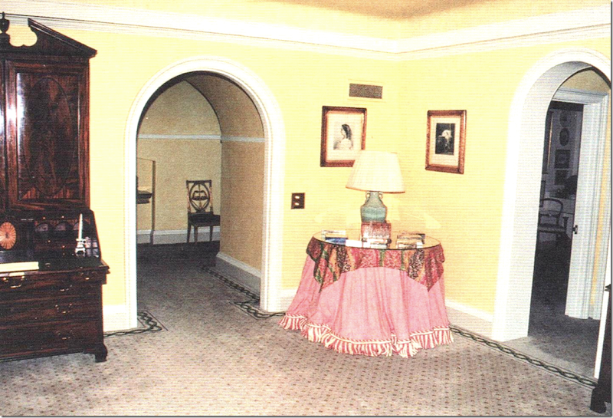









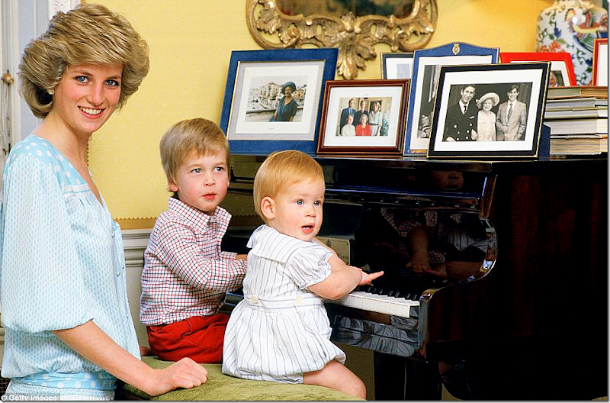







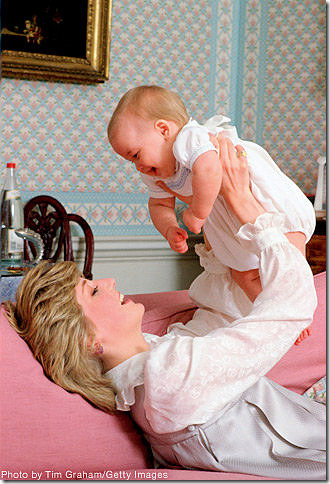
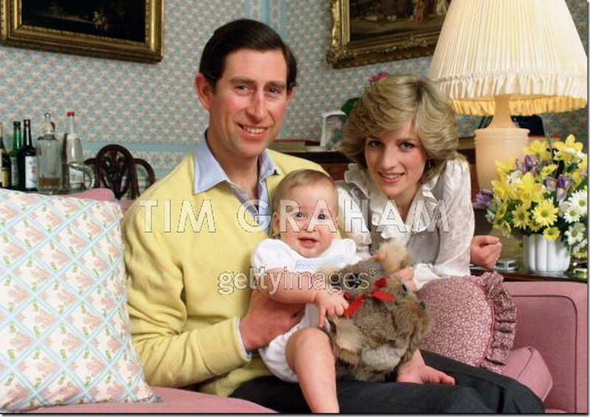
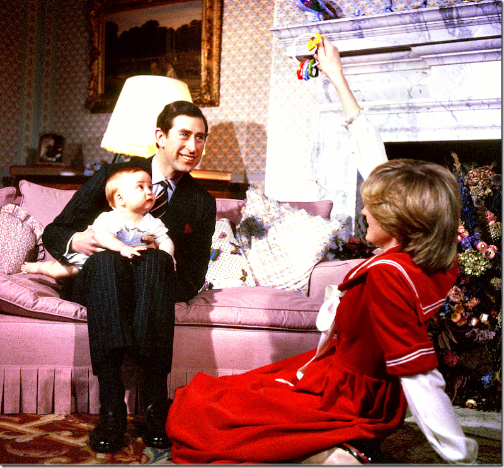

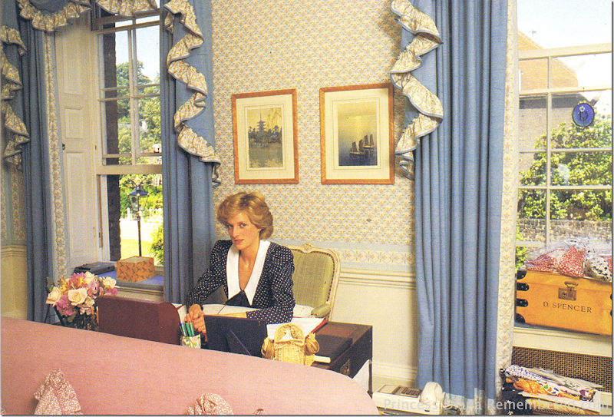
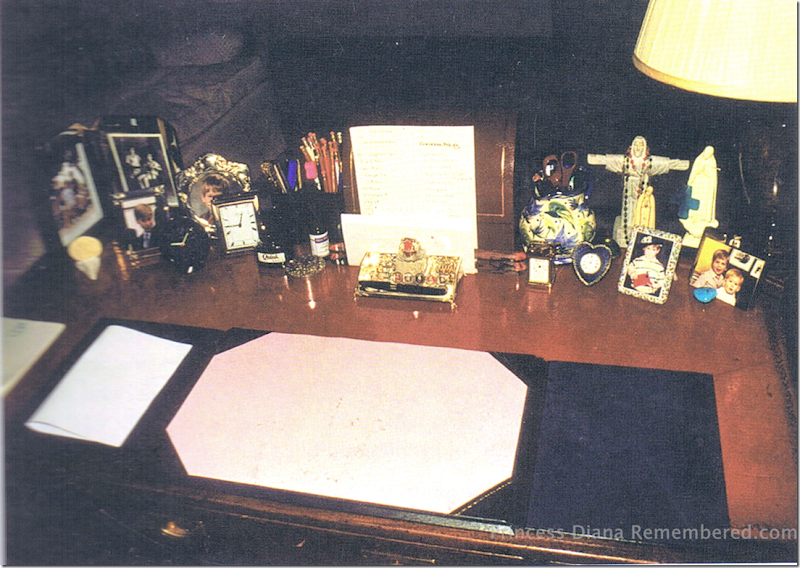
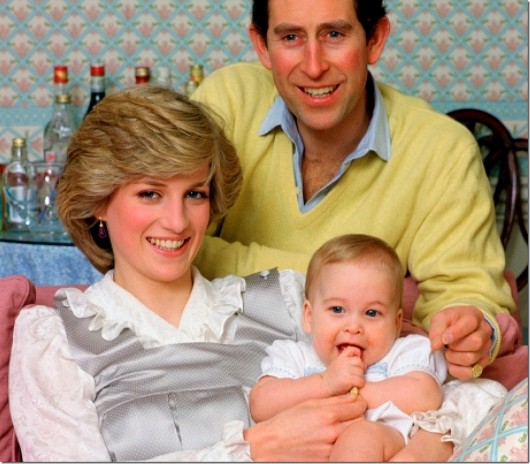






Joni, your long posts are the best half hour of my morning! Thank you!
ReplyDeleteI think it makes them look like real people. Kate never looked prettier.
ReplyDeleteThis comment has been removed by the author.
ReplyDeletewow- breathtaking post, I am in awe of the work you do for our enjoyment!
ReplyDeletethanks, an hour of reading and dreaming to savor!
Karen
Joni,
ReplyDeleteI very much appreciate your attention to detail and hard work putting these posts together. I stop in each day, and am so happy when you post. Thanks, Leigh Ann
My heart still breaks for Diana. RIP beautiful girl!
ReplyDeleteHi Joni! I am the most incredible Anglophile and I am loving this series!! so enjoyable to read and see all the different images of the various rooms and palaces.....I have lived in England and plan on living there again before too many years go by, so I have been very fortunate to have visited many of the public spaces that the Royal Family allow tours. I have to "correct" one thing regarding the picture of Queen Mary and Queen Elizabeth wearing "Grannie's Chips"...Queen Mary is wearing as a "stomacher" Cullinan 1 and Cullinan 2 ( the VERY large rectangular and pear-shaped diamonds at her waist)....these are now incorporated into the Crown Jewels in the Scepter and Crown....Queen Elizabeth is wearing Cullinan 3 and 4 on her shoulder and those are seen in the picture of Queen Mary as a pendant from the bottom of her necklace....that is why the difference in size.....they are ALL known as Grannie's Chips as they all were "chips" off the original larger diamond. Of course, it IS tongue in cheek as they are certainly the largest "chips" ever!! I hope you don't mind the clarification, but as you mentioned the size I thought that would be helpful to explain....that large pear-shaped diamond at Queen Mary's waist is said to be originally described as the size of a duck's egg.....so it really is tremendous!! can you imagine wearing that amount of diamonds??
ReplyDeleteCan't wait for the next installment!!
Cheers, Meredith
ohhhhhhhhhhhhhhhhhhh!!!!!! NO WONDER!!! I was like - huh???? ok, that makes sense. I HATE when I make a glaring error like that!!! wow. ok. shoot. wish I could correct it!
Deletethe amount of research you do on all of your posts is absolutely fantastic and all your readers love what you do....I have mentioned before how wonderful it is that your "voice" comes through loud and clear...it really makes us feel like we are continuing a long and pleasant conversation with a dear friend!! I did not want to in any way imply that you were lax in your fact-checking, I hope you did not think I was? I just have a particular interest in the jewels of the royal family and have read tons about it, especially how they change or re-configure things..the history is sometimes fascinating, and so interesting to see things in old photos that we see again and again over the years....really just like the rooms you are writing about!!!
DeleteI love what you do!
Meredith
Joni, thank you so much for this series of posts. I absolutely poured over them! Love, love, love them!
ReplyDeleteBeth
Another great post Joni. Thanks for all the research. What transformations the gardens and interiors have had over the years! It will be interesting to see what the young royals will do to the place.
ReplyDeleteAnd being the sleuth that you are Joni, why haven't you contacted Scotland Yard to have a DNA test done on Victoria's dress? Bill Clinton - that was hilarious and so true. He has never missed an opportunity to look up some damsel's skirt.
ReplyDeleteI agree with you, Margaret's apartment is absolutely classic. Diana's decor revealed just how young she was in the development of her design taste. While it was very personal in many ways, it lacks the sophistication of Margaret's apartment and appears to be in need of editing. It does not look like it was decorated for a married couple but rather a single woman who liked pastels, ruffles and picture frames everywhere. Perhaps design was not of interest to her, but even the furnishings do not appear as fine as those in Margaret's apartment.
This was a great history lesson today and many thanks for the time you have put into this post. Do you get much sleep?
you know - I think a lot of that is because of her decorator. He just used all those ruffles and things. it needs major editing today - that was 15 years ago almost - so it really needs an update. while margarets looks great except for the color.i still love her hall and her apartment.
DeleteI would pick Princess Margaret's apartment because of the views! But, obviously I am no royal as "they" would most likely yearn for a bit of privacy. Thank you for the detailed lessons! I enjoy them immensely. Though, I must say, I am not a fan of English decor. I don't think it's suitable for today's casual living...there again, simpleton.
ReplyDeletetexassky
Oh dear Joni, this beautiful post brought tears to my eyes. The story of Diana's friend Rosa! So much loveliness. Thank you for the many hours it, no doubt, has taken you to write the entire series. Some of the images I had never seen before.
ReplyDeleteI visited Kensington Palace several years ago when Diana's dresses were on view. How I wished I could have seen the recent wedding dress collection.
The painting of Diana shown in the grand staircase now hangs in a place of prominence at Althorp and you can view her collection of porcelain boxes and animals when the doors are opened every July, her birth month. Many think that her brother Charles does this for money but I truly believe he dearly loved his sister and it is a tremendous expense to maintain their ancestral home.
I do hope you were able to view the recent Masterpiece Theater 3 week series on English manor houses. Althorp was included.
My thought is that Prince William wisely wanted a fresh start for his young family. I imagine if the walls could talk in Diana's apartment there might be several sad tales told.
I shall sign off with a Bravo! Well done I say!
I think that Charles has to turn everything over to Will and Harry now that they are a certain age so he is closing the museum. I think. I'm pretty sure i read that. I would love to see all the houses in person!! You are so lucky!!!
DeleteHi Joni,
ReplyDeleteLove the photos you have of the places where Prince William lived / lives / will live.
Lucky man! Lucky couple actually, because I am sure they get to totally renovate the interiors and make them wonderful inside. How great to have a choice of homes like that, and staff to maintain them.
I had a 60 minute private tour of Kensington Palace in 2012.
The moldings in Princess Margaret's apartment # 1A are all MDF, not real wood. This was explained to me by our private guide.
MDF (literally pressed cardboard) is less expensive than wood, and begins to deteriorate with age. It most definitely should be replaced.
Princess Margaret's (now William & Kate's four story apartment) looked to me to be approximately 20,000 square feet including the basement.
This equates to 5,000 square feet per floor, inclusive of the long hallway and staircase, which probably equate to about 1,000 square feet of that 5,000 per floor.
3 floors are reception rooms and living areas, the downstairs is basement and quite dark.
So the reality is that William & Kate's new apartment at KP # 1A is effectively about 12,000 square feet of living spaces on the top three floors plus another 4,000 square feet of storage space in the basement floor (that maybe could be used for staff offices).
The light in the apartment from the glorious large windows that all face the private walled garden is wonderful.
The rooms are quite small and choppy, (except for the drawing room and the dining room) and definitely should hopefully have been combined by the Wales' architect, to have a more modern open floor plan.
The kitchen at the end of the hallway was also small grim, and faced the inner courtyard where the cars are parked. The photo doesn't show how bad it really is. Probably looked better when it was first installed, but the size is misleading in the picture - it really isn't that big at all.
Princess Diana's old combined apartment was allegedly quite dark, as it faced the inner courtyard and NOT the gardens.
Even though she had a rooftop garden, that is not the same in terms of light coming into the main rooms.
Hands down, Apartment 1A is much preferable.
If anyone went to KP to compare them in person, # 1A would be the obvious choice, even though it is somewhat smaller than Princess Diana's was.
Thanks again for the marvelous post with all of the pictures. So fun to have a history tour this way! You really do an outstanding job.
While you may be correct about the Multi Density Fiberboard a/k/a MDF, if you look at a cross section you would clearly understand that this material is not suitable for carving nor extruding. I suspect if the moldings are not "wood", then they are some other kind of composite material which can be either hardened into a mold or extruded. MDF is often used in cabinetry because it lends itself to painting so well and one can achieve a fairly flawless finish. Shelving is also often made of MDF. Once you have seen a cross section of MDF, you would seriously question this information. MDF would crack and break if you were nailing it up as you would a wood crown molding. I think your guide probably used the wrong terminology. When used properly, MDF does not deteriorate.
DeleteA few more MDF facts. It is extremely heavy. When used in cabinetry, it can be screwed or nailed like wood, but the thickness of cabinetry is greater than one would ever need for crown molding. MDF is much heavier than wood. I just find it difficult to believe that the royals would use "faux" anything in a restoration as important as one having been done at Kensington.
Deletehm.. can't enter into the mdf - discussion, but i doubt they did something that would cheapen the apartment - but they were on a budget. they did have to answer to the agency in charge of the palace or the royal houses and it caused a big stink. like they wanted them to use marble, but they couldn't afford it and a relative gave them all the stone flags. things like that.
Deleteabout the size - some people claim it is 56 rooms - snowdon said they are including tiny rooms like closets and darkrooms and pantries and said while the rooms were big, the house truly wasn't that big altogether.
they will for sure put in a gorgeous english styled kitchen. in fact, the people who lived at Anmer Hall make gorgeous kitchens so maybe they will use them for both places?
loved your story. i wasn't sure about the location of the kitchen but i'm glad i guessed correction. and diana's public rooms did overlook the front i believe, not the back. but maybe you are right - burrell didn't describe it well, though he tried, it was really confusing to follow.
Dear Anonymous,
DeletePerhaps things are different in the UK. However here in the USA, MDF indeed comes in pre-carved shapes. It is not as heavy as wood. I have it in my current home in several elaborate crown 10" moldings myself.
I was told by my KP guide that the Princess needed to save money.
Now 'save' is a relative term. I am sure they spent quite a lot on the apartment, but felt that since the look of the moldings is quite grand, they could compromise a bit here on quality. Wood would have been at least twice or even three times as expensive, depending on the type of wood.
Completely redoing and redecorating 20,000 square feet of space would have been a fortune - even for them. Their allotment from the Privy Purse allegedly did not come close to covering the costs once they had chosen everything on their 'wish list'. So then they had to make certain adjustments.
Joni, the kitchen was back in the entrance to the clock tower area.
Paul Burrell described Princess Diana's apartment as being 'surprisingly dark' in one of his books.
There is no way Apartment 1A was 56 rooms unless Tony Snowden was including closets, like he said! I think of a room as a bedroom or living room or kitchen...
Again Joni, thank you so much for all of your wonderful and thorough research. I love love love reading these posts! And the pictures are marvelous.
I almost suspected you work at The Palace, as despite being an avid royalty fan ever since Princess Diana & Charles' engagement, you have pictures even I have never seen!
Perhaps if extruded, MDF may be available in a thickness suitable for moldings. I encourage you to pick up a 1/2 to 3/4 inch thick shelf and see how heavy it is. Again, I do not know but find it surprising that the royals have a budget when it comes to renovations of real estate owned by the Crown. England has become so politically correct that there may be laws prohibiting the use of wood having declared it an endangered species or something equally stupid. In going back to the pictures of Margaret's apartment, the molding does have an almost too perfect appearance to be the real thing. While my home is not Kensington Palace, it is 10,000 square feet and we used "wood" throughout for our crown moldings which are both carved and embossed. I can't understand why then the royals can't afford it, but most particularly that they would use a substitute when using the "real thing" is much more in keeping with the architectural authenticity of the building. Can you imagine seeing MDF hanging in Monticello? It just wouldn't happen.
DeleteI would have thought it was impossible for you to top all of the other posts that you have done that I have loved but this is my favorite ever. Incredible photos and background and insights. You are truly amazing!! I have loved the British Royal Family since childhood and was a little obsessed with DIana, having married and had my children at roughly the same time that she did. Now, I follow WIlliam and Kate with more temperate interest. I have never seen a photo of the Anglesey farm house so that was a particular treat. Thank you so much for this great post!!
ReplyDeleteFascinating post!
ReplyDeleteDiana's private spaces look so dated today - like an early 1980's Laura Ashley catalog - but at the time everybody wanted their houses to look like that.
Interesting comment as several have indicated the same. I knew no one who wanted the Laura Ashley look in their home decor in the 80s. Maybe bed linens and bath, but not their formal living spaces. I loved Laura Ashley clothing.
DeleteI remember real estate agents in Wellesley Mass, an upscale Boston suburb, describing houses as "Laura
DeleteAshley lives here!" This was a big selling point, always mentioned in real estate listings of the time. I also remember the house of Susan Saint James, the actress, which was featured in House Beautiful; it was completely decorated with Laura Ashley fabrics. It was a rather grand house, not cottagey at all, so, to me, the architecture of the house did not match the decor. This sort of decorating was hugely popular at the time. I liked the initial version of Diana's study with the pink sofas. Diana's rooms seem more personal, with her own touches. At that time, I would have loved a room like that.
Joni - This series is absolutely fantastic! Thank you so very much for putting it all together.
ReplyDeleteJoni this was fabulous! OK, were you struck by Diana's nose job? It really changed her looks and attitude. Princes Margaret's apt seemed smaller, but much nicer then Diana's. It seemed she really "lived" there with her family. Diana's didn't, more of a stop gap. Either way, Kate and William and now George are very lucky individuals. I had know idea to the extent of amount of luxuries extended to the Royal family with all of their homes, apts, staff, antiques,.... I am reading Living Artfully at Home with Marjorie Merriweather Post. The organization and staff it takes to run these estates/homes/gardens is remarkable. In American standards, no Royal Court and all, even Barack has 4 homes, and reportedly buying his 5! How does he, on a much smaller scale, and the Royals pay for all of this? Does the American and English people? Do you know, I have always wondered. Laurie'
ReplyDeletea nose job?????????????? i didn't know she had one, really? she denied that didn't she??? she did have a big nose, but I tend to like prominent noses. are you sure????
DeleteI like prominent noses as well as I am married to an Italian. :) No, I am not sure but the pics show quite different looking noses... eeek. I assumed she did, and would have thought you would know for sure. :) I liked Diana so I meant no harm, it just was my observation... and I would think in the red dress would show some plastic surgery compared to the early pics with children and Prince Charles... Laurie'
DeleteWow, another unbelievable post! Where has my morning gone? I have to blame my slackness on you, Joni. Interesting to see how feminine, ruffly, and Laura Ashley like Diana's apartment was. Charles didn't look like he belonged there at all. At the time, I, too, was mad for Laura Ashley (and anything English), but I toned down the pink/blue/mauve and ruffles because, like Diana, I had a husband and two sons and I didn't want it too feminine/frilly for them. While Princess Margaret's apartment seemed more elegant, Diana's did feel more cozy. Never having seen them in person, I would go by Mary Rafferty's recommendation. Natural light would make all the difference. Personally, I love William's little rustic cottage in Balmoral. I'll take that!
ReplyDeleteOf all the zillions of royal family articles and books I have ever read (including my own trove of Diana memorabilia), I have never understood the layout of the residences until TODAY. I'm really grateful for your scholarship and careful reporting. Yes, some of us DO follow them...they have a History and it is our own, as well. Thank you, Joni, sincerely!
ReplyDeletethank you!! i tried really hard to explain it - and i learned along the way. i loved when i realized the state apartments overlooked margaret's!!! i hope i made it easy to understand, i kept trying to repeat it so it would sink it. but thanks!
DeleteThanks again Joni for this marvelous post! I trust Kelly Hoppen will do a wonderful job updating William and Kate's new apartment. It's certainly the end of an era and the beginning of a new one for the next generation of royals. Diana and Margaret, two royal women with different personalities, different values, different age groups. Each one defines her own in the best possible manner as it's manifested in their respective interiors.It's my guess that Diana's KP apartment will pass on to Harry. I would like to think that her stuff will gain a new lease of life in her sons' homes. Antonia.
ReplyDeleteI choose blue. franki
ReplyDeleteOh Joni my head is reeling from all of this amazing information!
ReplyDeleteI can see for the emotional aspect why they would choose Princess Margaret 's.
Of course it will be redone beautifully and youthfully!
Xoxo
Karena
2013 Designer Series
Joni - yours is the 'go to' blog - FABULOUS!!! Thanks for all the hard work and sleuthing you do to put together such
ReplyDeletedetailed pictures and descriptions. What entertainment - can't thank you enough!! All the best and look forward to more
exciting posts on whatever you might fancy - all the best & THANKS!!!
Thank you for posting this in the series. Love seeing all the photos! And maybe you could do a USA President series sometime!
ReplyDeletethat might be a good idea, but so many of us have seen all the president's houses. but maybe!!!!
DeleteReally? You prefer Diana's decor to Robert Kime's rooms? That's quite...alarming. Don't know what to say to that.
ReplyDeleteI think Charles is a perfect twat, but he does have sublime taste - his gardens are extraordinary, as is his choice of Kime. That doesn't mean, though, that I give a toss about these people, especially considering the state of Britain today. I will admit that their PR firm is in top form at the moment - renting a "little" cottage in Wales my @## .
yeah - well i do. i mean that i like the more feminine approach - but updated! Kime is a little too masculine for me. but his fabrics ???? omg. I love!!!!!! so yea - diana's updated for the 2010s.
DeleteThis comment has been removed by the author.
DeleteI think Prince Charles' gardens at Highgrove to be stunning, absolutely exquisite in every way.
DeleteHowever, I do not like Robert Kime's decor at all.
I agree with Joni about preferring an updated for 2014 Diana style.
The interior designer Kelly Hoppen that Kate has picked seems more modern.
And agree with you Anonymous about the renting the "small" cottage!" Huh. Well, small to the Royals may be something under 5,000 square feet (lol)
Joni, thanks for all your fascinating background on the royal family and their palaces and homes. After seeing all this grandeur and stuff, I would not want to give up the cottage in Anglesey. I think William and Kate made a good choice. I think it would be difficult for Diana's sons to redo her apartments and to live within the space of so many memories. I recently watched the BBC Manor House series and especially enjoyed Althorp, which seemed more comfortable and a little more restrained.
ReplyDeleteI hope some day we get to see some of the transformation of the new apartments. I always look forward to your posts.
Jane
That was a most entertaining series. Just to let you know that actually the public could never peer into what used to be Princess Margaret's garden. That wisteria covered trellis is actually within a huge walled garden and unless you had the right to be in there then noone would have access anywhere near that entire area. But having said that Princess Margaret's flat was turned into a museum / exhibition area for a number of years. It only just reverted to the refurbishment after the marriage of Kate and Wills. The flat has an amazing southerly aspect and there is the most divine wisteria - I wish I took a picture of it when we were able to bc I never thought Wills would move back to KP. But the area is wide with the French style corridor like rooms with no proper halls on one side and then only a hall on the one end of it. In that aspect Princess Di's flat is better however the aspect is northern plus it doesn't have a great aspect and view from that side. It overlooks the cottages and just boring lawn on the farther end. Also Harry does maintain a flat in KP, he has a one bedder he keeps as a pied a terre. Great work as always!
ReplyDeletePS I would love to know how you got the photos to the Anglesey home because in the UK, the press were not allowed to mention or even give a glimpse to where they live. The media including google seems to have a lockdown on any details that the Royal family censor in the UK.
Deletei found them online from foreign press sites - but i did wonder if it was REALLY theirs? not many were published but i did find a few. maybe it's a decoy house?
DeleteOnce again Joni you did good!! I think I just spent close to 30 minutes reading this post and looking at all the details of the photos. Thanks again for your very interesting narration. Gina from the Midwest
ReplyDeleteJoni, you are amazing! Do you even have a life outside of the blog? It must take up so much of your time, but I truly, truly appreciate it. Loved all the info and photos. I'm a hopeless Anglophile. Really miss Diana, so sad that she's not here to hold her grandson.
ReplyDeleteHave you seen the trailer for the new movie "Diana" with Naomi Watts? Watts doesn't really look like Diana, but her acting might be good enough to pull it off.
ReplyDeleteCan't wait to see what Kelly Hoppen creates... and I am sure we will get a sneak peak somehow... You must subscribe to 'Hello' Joni... you would love it... Full of Royals... xv
ReplyDeleteFascinating post! I agree with some other posters, Margaret's taste was mature, naturally. Diana's was still being honed, and of course, her status being in such flux, I am sure little thought was given to major overhauls to her digs.
ReplyDeleteI absolutely LOVE the iron chairs around the long table in the interior Orangery shot; handsome, sturdy and elegant, and perfectly in keeping with an orangery. I wonder who made them/where they came from; they are so striking and versatile.
I don't quite believe the MDF thing about the moldings, unless the Crown/Privy Purse feels that, as transitory decoration, rather than enduring historic restoration, it does not deserve the monies and artistry real wood would entail. Once, at Versailles, I was told the gilded statue candelabra that line the Hall of Mirrors were made of a plastic composite, and then gilded. This may have been true for a brief moment while the real ones were being redone, but I know what is there now is solid gilded bronze. Not all information from guides is necessarily correct or up to date...
Just wonderful. Thanks so much, it was indeed a fascinating trip! I was thinking that I wish I could see their bathrooms...then there was Princess Margaret bathing! Marilyn in Mt. Vernon, Virginia
ReplyDeleteJoni,
ReplyDeleteThis is a truly remarkable post ... such great history, photos and stories.
It must have taken hours ... thank you so much! I loved it.
Gail
Love these articles---best I have read about the royals. Thank you.
ReplyDeleteJoni, I know you do a huge amount of work on your blogposts, and it shows. I've been an avid reader for years. However, do you not know that it is stealing to post a watermarked image that is obviously being sold on gettyimages? You can't just surf the web and pick up images from other places without permission. I can recall your getting upset when you discovered someone had lifted one of your blogposts and images, I would imagine the owner of those photos would feel similarly.
ReplyDeleteWow...so interesting! Joni, do you know why on my blogroll your blog is still showing the Mario Buatta post...I tried updating my blogroll but it still goes to the old post?
ReplyDeleteI loved this post, it brought back wonderful memories of my visit to KP and eating in the Orangery. Thanks for all of the wonderful history!
ReplyDeleteJoni, this post was so outstanding it brought tears to my eyes. Truly. Please, please can we have a series on Presidents homes one day? When you've run out of palaces! I live right by Sandringham & it is STUNNING.
ReplyDeleteJoni, here's a potential blogpost for you--Troy Aikman's house in Dallas http://www.realtor.com/news/tour-troy-aikmans-new-mansion-in-dallas/
ReplyDeleteWhew! I'm tired just reading your post... I can't imagine how tired you are after writing it! Amazing, as usual! Like another reader posted, my blogroll also states the wrong post for your blog. Glitch!
ReplyDeleteBecky
Absolutely splendid !! Great job ! and the next part will be about... ? ;) hoping for Buckingham Palace !
ReplyDeleteBloody hell Joni! Impressive! Are we going to be quizzed on all this?!!
ReplyDeleteSimply nice the white Living room concept its like best place in Home . thanks for sharing
ReplyDeleteSisal rugs are made from natural fibers derived from the 'agave sisalana' cactus plant that is grown in the semi-arid regions of Brazil and Africa. The plants are known for their toughness and durability, to the extent that the commercial production of Tanzanian sisals have survived every drought in over a century.
ReplyDeleteThe fibers are harvested by hand from the leaves of the plant and can grow up to three feet long. Each leaf contains about 1,000 fibers which are processed (crushed, beaten, washed, dried, brushed and baled) to make rugs and the remainder of the plant is used to produce electricity to sustain the local economies of the grower countries. Not only are sisal rugs extremely durable, they also pose several environmental benefits; they are harvested in a sustainable manner and are renewable as well as biodegradable.
Sisal rugs are generally very refined looking and are available in a variety of colors. Although they are not as soft as silk, they are very comfortable to walk on as the fibers don't stab you and leave bits of sisal in your skin.
Sisal is different from coir, hemp grass and jute; it is much stronger and hence durable than most natural fibers. Its strength makes it perfect for making plaster reinforcements, dartboards, ropes and twine for marine and bailing purposes. Sisal's textured look makes it a favorite among interior designers across the world. These qualities of sisal also make it a preferred material for rugs and carpets.
Because of their tough construct and inherent durability, sisal rugs are ideal for in home use and are recommended for high-traffic areas and commercial use. Most sisal rugs have a layer of latex applied to their backsides which helps keep the integrity of the rug's weave and makes them extra durable, thus prolonging their life. There are also several protective products for coating sisal rugs to resist liquid spills, repel water and retard soiling. [url=http://naturalarearugs.com/sisal-rugs/[shop rugs[/url]
Machine woven, natural fibers such as sisal, sisal wool, wall-to-wall carpets, mountain grass, jute area rugs and sea grass rugs have non-toxic and anti-static properties which make them an excellent choice for light-commercial and residential use. The natural fibers create healthy indoor humidity levels, prevent the buildup of static and do not have any off-gassing fumes that can cause irritation to the eyes or throat.
It must be kept in mind that sisal rugs must not be placed in areas where there are chances of exposure to direct moisture. This is because moisture can cause the rug to become water stained and wavy over time.
Such an amazing compilation. Great work! Thanks for sharing.
ReplyDeleteWonderful post!! One little correction. The enormous diamonds Queen Mary is wearing are Cullinans I & II, normally set in the sceptre with the cross and the Imperial State Crown, respectively. In the photo, just below the diamond collet necklace (or perhaps attached to it as a pendant) are the Cullinans III & IV, which Queen Elizabeth wore to her Diamond Jubilee service. Thanks!!
ReplyDeleteYour blog has always been a good source for me to get quality tips on blogging. Thanks once again
ReplyDeletea1 apartments
I agree with you. Thank you for sharing the update. It is interesting to have it discussed widely, so that we can gain more objective opinions.
ReplyDeletesell my commercial property Coventry & sell my property Notingham
I agree with you. Thank you for sharing the update. It is interesting to have it discussed widely, so that we can gain more objective opinions.
ReplyDeletehow to sell your house London & ssell home fast Manchester