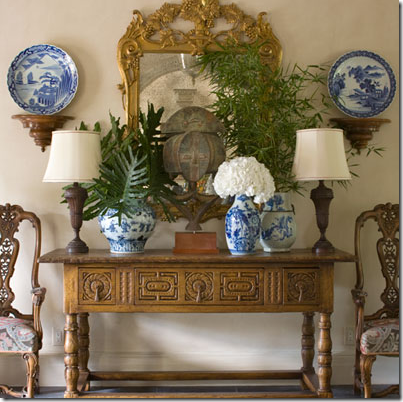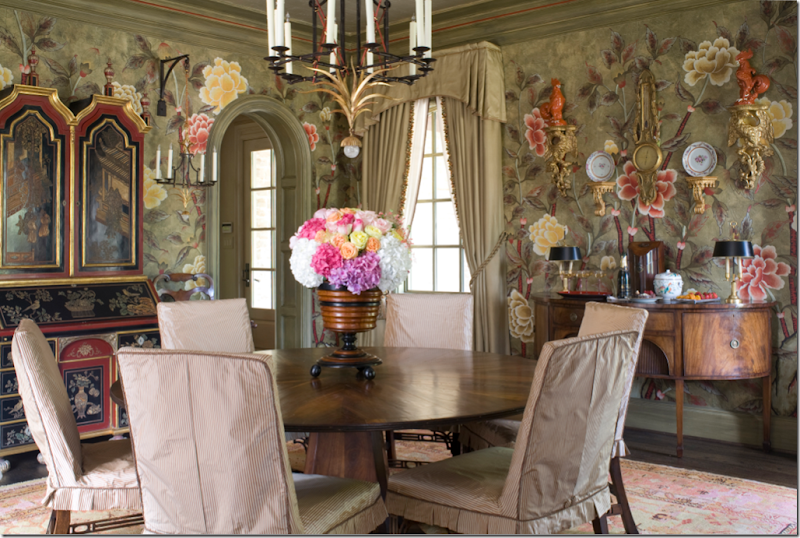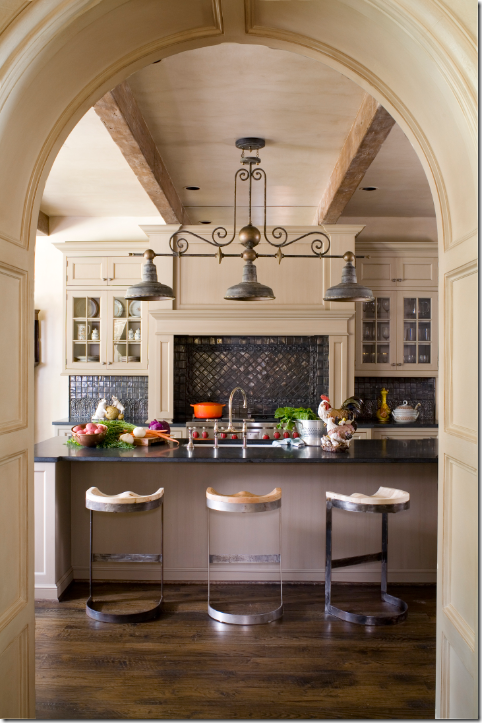One of Southern Accents most popular features was their annual Showhouse: each year, a large impressive house would be built and then lavishly furnished by a top interior designer who had been chosen by the magazine’s editorial staff. Once the showhouse was complete, it would be photographed and splashed across the pages Southern Accents. It was always a spectacular story – never a disappointment - with picture after picture of each room, including the laundry and the closets. Nothing was too insignificant to document. Some of the showhouses became classics – could anyone ever forget the Dallas beauty designed by Cathy Kincaid in 2003?
 The Southern Accents Dallas Showhouse – 2003.
The Southern Accents Dallas Showhouse – 2003.
 The Dallas Showhouse Dining Room by Cathy Kincaid.
The Dallas Showhouse Dining Room by Cathy Kincaid.
Kincaid did a masterful job with the Dallas Showhouse – over 12,000 sq. ft., she decorated every nook and cranny with an attention to detail that was mind boggling. One room was prettier than the next - filled with antiques and furniture from the finest showrooms around. The pictures from that showhouse still show up on design blogs and some rooms, like the dining room above, have become classics. I was fascinated with this particular showhouse and loved how Kincaid decorated it. The style was a mixture of English and French design and I obsessively studied all the pictures, committing them to memory. The Dallas Showhouse remains one of my favorite Southern Accents stories.
 The Master Bedroom in Cathy Kincaid’s Southern Accents Dallas Showhouse. Is there a prettier bedroom around? Not many – that’s for sure. Was it too long after this that Anthropologie came out with their own version of this iron canopy bed? Below are two more pictures from the Master Bedroom Suite.
The Master Bedroom in Cathy Kincaid’s Southern Accents Dallas Showhouse. Is there a prettier bedroom around? Not many – that’s for sure. Was it too long after this that Anthropologie came out with their own version of this iron canopy bed? Below are two more pictures from the Master Bedroom Suite.
Two club chairs sit before a beautiful French stone mantel.
Kinkaid draped the iron canopy bed in Chelsea Editions fabrics – embroidered and checked. At this time, Chelsea Editions was still relatively unknown in the United States. An antique barometer rests above the bed.
The family room in the Dallas Showhouse was an eclectic blend of the modern and the antique. The rug hanging on the wall became the focal point – it’s hard to imagine the room without that one piece. Doesn’t this interior remind you of Suzanne Kasler’s own family room pictured below?
 Suzanne Kasler’s former family room – this room has always reminded me of Cathy Kincaid’s. Both interiors certainly make a positive statement for hanging a rug or tapestry to create a beautiful focal point. Fabulous!
Suzanne Kasler’s former family room – this room has always reminded me of Cathy Kincaid’s. Both interiors certainly make a positive statement for hanging a rug or tapestry to create a beautiful focal point. Fabulous!
And speaking of Suzanne Kasler – the showhouse she decorated for Southern Accents in 2004, Watersound, was another huge hit for the magazine. Located in the Florida panhandle where the sand looks like snow, Watersound made an overnight star out of Atlanta designer Kasler.
Photographs by Tria Giovan
The cover of the Watersound issue was wonderful – it featured a blue slipcovered chair which inspired people everywhere. I even copied it for a client myself! The abstract painting is beautiful and it helped make this cover a best seller.
 In fact the slipcovered chair was such a success, Kasler gave it a name - “The Nanette” and reproduced it for her new furniture line with Hickory Chair HERE.
In fact the slipcovered chair was such a success, Kasler gave it a name - “The Nanette” and reproduced it for her new furniture line with Hickory Chair HERE.
Photograph courtesy of Velvet and Linen HERE.
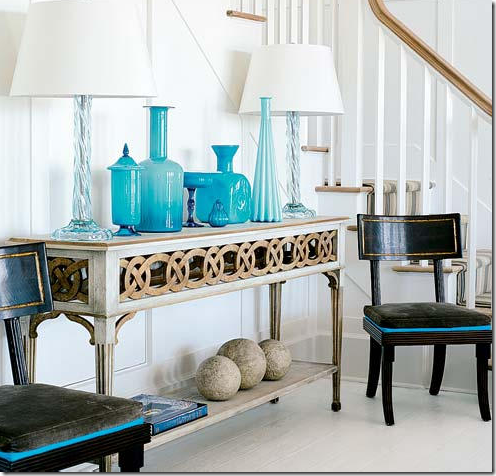 The backdrop for the Watersound Showhouse was Kasler’s signature white walls, but the bright blues became the color everyone remembered. Here, a console table stands in the entry hall.
The backdrop for the Watersound Showhouse was Kasler’s signature white walls, but the bright blues became the color everyone remembered. Here, a console table stands in the entry hall.
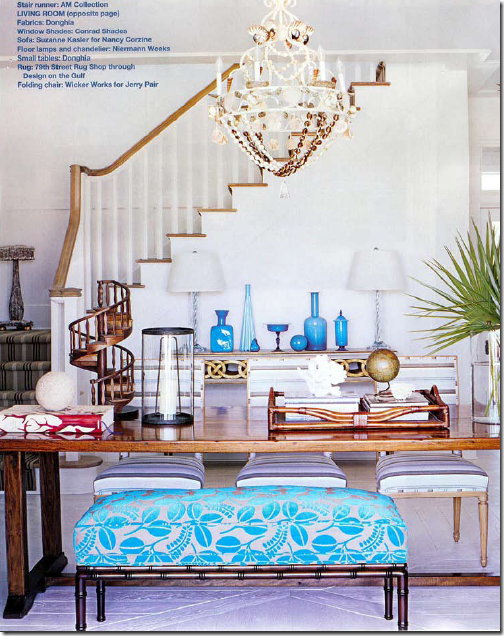 Kasler ingeniously turned the entry hall into a dining room. Instead of chairs on one side, she used a bamboo styled bench with a bright turquoise fabric.
Kasler ingeniously turned the entry hall into a dining room. Instead of chairs on one side, she used a bamboo styled bench with a bright turquoise fabric.
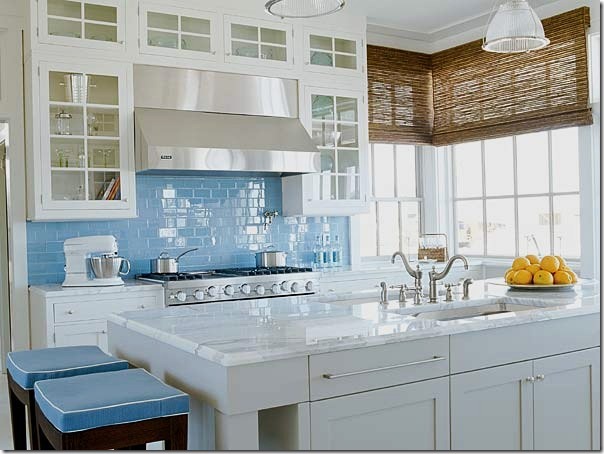 But, it was Kasler’s kitchen with its blue tiled backsplash that became the most loved room in Watersound. Has anyone forgotten this wonderful white marble kitchen, with its famous backsplash? Twin, back to back sinks in the island doubled the hardware, or jewelry, in the kitchen while the omission of overhead cabinets allowed the installation of large divided light windows that let the light stream in.
But, it was Kasler’s kitchen with its blue tiled backsplash that became the most loved room in Watersound. Has anyone forgotten this wonderful white marble kitchen, with its famous backsplash? Twin, back to back sinks in the island doubled the hardware, or jewelry, in the kitchen while the omission of overhead cabinets allowed the installation of large divided light windows that let the light stream in.
So many showhouses – so many beautiful rooms – so many ideas to incorporate into our own houses. Designers after designers were called on to create these masterpieces for the magazine. Even the great Dan Carithers contributed: a few years ago he designed the Regents Park Showhouse. Mary Evelyn McKee headed up the Birmingham Showhouse in 2004, while Barry Dixon was in charge of the 2007 Homestead Preserve Showhouse in the Virginian countryside. Last year, Barbara Howard designed the colorful Reynolds Plantation Showhouse in Greensboro Georgia. Each showhouse was totally different than the others before – they became a vision of the designer’s true style for there were no clients guiding the project. This year, Texan Joseph Minton was honored with the task of designing the 2009 Riverhills Showhouse in Ft. Worth – the town he was born in, which made him an especially sentimental choice. In fact, Minton’s roots in Ft. Worth (Dallas’ twin city) go back several generations to his great great grandfather who owned the first telephone in “Cowtown.” His phone number? #1!
 The always debonair Joseph Minton captured in his Ft. Worth garden by Pieter Estersohn.
The always debonair Joseph Minton captured in his Ft. Worth garden by Pieter Estersohn.
Joseph Minton is a true southern gentleman – mannered and charming, a true design legend in Texas. Friends with the great Billy Baldwin, Minton considered him his mentor. Though he came late to interior design, beginning adulthood as a city attorney for Ft. Worth, he quickly made up for lost time. A long partnership with David Corley made the name Minton/Corley famous in Texas and throughout the United States. Named to Architectural Digest’s Top 100 and Town & Country’s Top 55 Interior Designers lists, Minton has been at it now for over four decades. The Press Section on his web site is immense – filled with publications dating back to the early 70s. He is still active in his interior design business and he heads up the Minton/Corley Collection of fine reproductions. He also owns an antique store in Dallas. Being named to head up the showhouse was undoubtedly to be the crowning feather in a long, varied, and highly respected career. Minton has had a solid association with Southern Accents, dating back to 1978 when he was first featured in their pages. He has since been in the magazine a total of eight times. Perhaps the best feature with which to judge Minton’s talents is in the March 2005 issue when his own Georgian styled house was photographed. I remember it well:
The entry house to Minton’s recently renovated house: he based the staircase’s design on one he had seen in Sir John Soane’s Museum in England. The porcelains on the marble topped console are divine!
His luscious living room – filled with antique furniture and fine accessories. Cluttered in the best sense of the word, it is a true English styled country house – deep in the heart of Texas! At the windows, a wonderful Lee Jofa Tree of Life fabric hangs. The two bookshelves were originally windows which Minton remade into shell topped niches - adding the wonderful Georgian detailing that transformed his once plain Colonial into a house one might discover along a back country road in England.
His study – antique chairs, books, linens, and dogs. What a perfect combination!
Minton’s excitement at being named designer of the Riverhills Showroom didn’t last long. After a year of planning and preparation, house was completed – yet empty - waiting to accept the roomfuls of borrowed furniture from all of the toniest showrooms in Dallas. The bad news came from Editor-in-Chief Karen Carroll who informed Minton that Southern Accents was shutting down – immediately - a decision the parent company Time Inc. had just announced. The long promised pictorial spread in the magazine was not going to happen. Minton was slightly horrified. Months and months of hard work suddenly appeared to go up in smoke. Now that there was to be no large magazine story – would all the showrooms still want to be involved in the project? For even though the magazine was no more – the showhouse would still be open for touring. Would Minton be able to convince the showrooms to still furnish the massive house though there would no longer be any of the promised advertising in Southern Accents to go along with it?
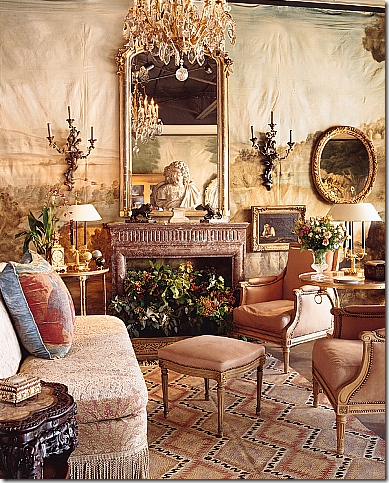 The home of Joseph Minton Antiques, located in Dallas, Texas.
The home of Joseph Minton Antiques, located in Dallas, Texas.
Minton reportedly said that at the time that Southern Accents shut down, all the fresh flowers had been ordered and were arriving, the draperies were being hung, and the furniture was due to be installed – all for free in exchange for the promised and highly valued 12 page layout in the November issue of Southern Accents. Except now, there wasn’t going to be a November issue. The only silver lining was that Southern Accents’ website would remain active and the showhouse photographs would be posted online. Small potatoes indeed for what was once to be a huge publicity boast for the entire team.

Joseph Minton Antiques: how beautiful this is!
In the end, no one pulled out of the showhouse and disaster was averted. Riverhills – fully furnished - opened to rave reviews for Joseph Minton’s design. The house was indeed photographed in all its glory – and one can only imagine how much fun that must have been for Minton. The photographer? His own daughter, Emily Minton Redfield, highly respected in her field. The online promise was indeed kept – there is picture after picture and story after story about Riverhills on the web site. Today, the showhouse is still open to tour, and it will remain so until December 6th. But, for all the fans of Southern Accents, it’s a bittersweet end of an era. The passing of the magazine is still a fresh wound. November’s magazines came and went without a Southern Accents for the first time in many, many years. It wasn’t easy. This is one magazine that will surely be missed. The Riverhills coverage on the web site is of course an online version of what the November issue would have been. In short, Riverhills is the last hooray for a magazine many of us grew up with, and waited patiently for each month.
The 2009 Southern Accents Riverhills Showhouse.
Based on the limestone cottages that dot the landscape of the Cotswold Hills in England, the house was designed to look like it had been added to over time. The living room, with its 1 1/2 story ceiling, became the original “central cottage” in the fictionalized account of the house’s ancient history. In the fairy tale, wings were “added on” to the left and right side of this central cottage. Lending authenticity, English half round copper gutters were used along with a Vermont slate roof.
The architect is Larry Boerder of Larry E. Boerder Architects and Trey Laird and Kevin McGinnis of Period Homes, Inc. were the builders.
 In the architect’s charming original drawing, you can plainly see the living room with its three dormer windows located in the original “central cottage” situated right in the middle of the large house. The two wings were designed to appear as if they were added on at a later date.
In the architect’s charming original drawing, you can plainly see the living room with its three dormer windows located in the original “central cottage” situated right in the middle of the large house. The two wings were designed to appear as if they were added on at a later date.
Where the central cottage and the two wings meet, a front courtyard was created by adding a stone fence and this charming arched gate.
The entry hall was painted in a neutral ivory – so that all the rooms leading off from it would flow without clashing. Minton purposefully chose a warm palette of reds, golds and greens for the large house in order to keep it cozy and welcoming.
 From the front entrance hall – three arches lead into the “central cottage” or the living room. A cozy mix of English and French antiques, along exotic accessories, gives the room a rich, layered, lived-in look – similar to what one would find in an English country home. The curtains are made out of a Lee Jofa Tree of Life patterned fabric. Custom made fringe was added to the hem to lengthen the panels.
From the front entrance hall – three arches lead into the “central cottage” or the living room. A cozy mix of English and French antiques, along exotic accessories, gives the room a rich, layered, lived-in look – similar to what one would find in an English country home. The curtains are made out of a Lee Jofa Tree of Life patterned fabric. Custom made fringe was added to the hem to lengthen the panels.
The dining room is the one room where Minton likes to be dramatic, since one doesn’t spend a lot of time there. He chose a rather exotic DeGournay hand painted wallcovering. Since the room is square, Minton used a round table with chairs that are covered in striped silk slips – to make the room seem less dressy.
In the library, Minton covered the ceiling in red raffia by Jane Shelton, who also provided all the fabrics in the room. Minton likes to use small prints instead of putting large swaths of plain fabrics on furniture. The drapery valances were taken up to the roofline to extend the appearance of height of the room.
In the kitchen off the “central cottage” Minton mixed new with old – the barstools are contemporary while the light fixture is a copy of an antique. The counters are a honed black granite that mimic slate.
This is one of my favorite rooms in the house. The breakfast or keeping room is furnished in one fabric by Vervain. A mixture of chairs keep the setting interesting looking. I love the way Minton does his curtains – full, not skimpy, hung high instead of too low, and with panels between the individual windows – perfection!
The front stair hall was constructed using Tudor period techniques such as the hammer-beam trusses. The Gothic period was the inspiration for the baluster. The walls are covered in a hand painted burlap by Arena Design, Houstonian Rusty Arena’s company.
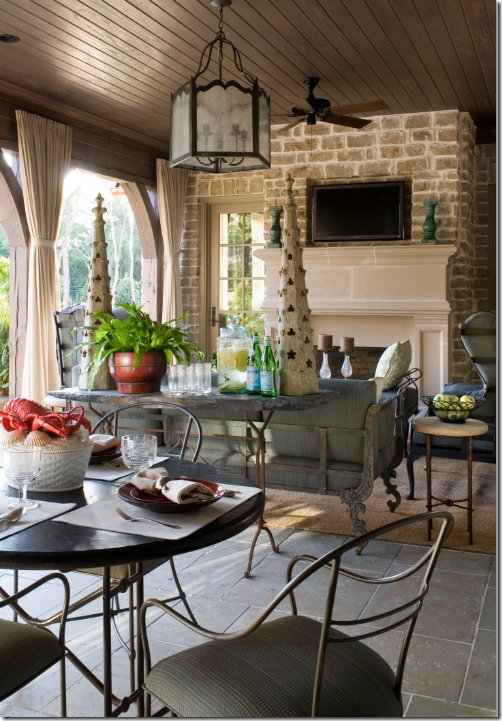 Along with a conservatory on the back side, there is also an open air loggia – furnished with pieces from the Ellouise Abbott Showrooms. Portieres close off the loggia during rainy and cold nights.
Along with a conservatory on the back side, there is also an open air loggia – furnished with pieces from the Ellouise Abbott Showrooms. Portieres close off the loggia during rainy and cold nights.
The bedroom was given a 30’s glamour vibe with help from the Allen Knight showroom who provided the bed and fabrics. A Jansen chest acts as a nightstand. Notice again the beautiful window treatments designed by Minton. So lush and full!
The master bath is all white marble. The floor by Ann Saks was laid on a diagonal with a border. Minton cleverly designed mirrors to look like windows on each side of the bathtub in order to increase the light in the room.
The guest room is furnished with Porthault fabrics and sheets and the zebra pattern was lightly stenciled onto the walls. The matching mirrors come from the Minton/Corley Collection through the Ellouise Abbott Showrooms. This is another favorite room of mine!!
 The zebra design theme continues into the guest bath. I love the way the subway tiles were used on the side of the tub. The casement windows are so pretty too.
The zebra design theme continues into the guest bath. I love the way the subway tiles were used on the side of the tub. The casement windows are so pretty too.
The boy’s bedroom was covered in fabric from Thibaut. The iron campaign style beds set the exotic mood here. Actually, this is another favorite room of mine!!!
The girl’s room was furnished in an exuberant fabric by Isaac Mizrahi for S. Harris. The Patterson Flynn and Martin carpet is very unusual with a brick pattern cut into the pile. The antique Victorian screen is so romantic. I know one teenaged girl who would love this room!!

 The back facade – showing the center cottage with the loggia. The conservatory, then the master bedroom are on the right side of the loggia, while the breakfast room/kitchen is to the left of it. The dining room looks out on the front yard to the right of the central cottage, while the library also looks to the front, on the left side of the entry. A downloadable PDF file of the Riverhills floor plan is available from the architect for $25.00 HERE.
The back facade – showing the center cottage with the loggia. The conservatory, then the master bedroom are on the right side of the loggia, while the breakfast room/kitchen is to the left of it. The dining room looks out on the front yard to the right of the central cottage, while the library also looks to the front, on the left side of the entry. A downloadable PDF file of the Riverhills floor plan is available from the architect for $25.00 HERE.
The Riverhills Showhouse is currently for sale. To see the brochure go HERE. There is a WONDERFUL video of the house – you can really see it – how it all flows together and how the rooms connect to one another. Somehow – the house actually looks even prettier in the video than in the pictures – so I highly recommend you take the video tour!!!!!
Be sure to visit the Southern Accents web site HERE. There are nine videos narrated by Joe Minton of all the main rooms. Plus there are many, many more pictures of the showhouse on the web site. It’s so sad to know this is the last Southern Accents Showhouse ever - at least it was a great one to go out on. Thanks for all the wonderful memories!!!
The Riverhills Showhouse will remain open until December 6th. Details below:
Visit the Riverhills Showhouse
Fort Worth, Texas
Open for Tours Sept. 24 through Dec. 6
Hours:
11 a.m. to 5 p.m. Thursday–Saturday,
1 to 5 p.m. Sunday
(Closed Monday – Wednesday)
Admission: $15; free for children under 18.
Tickets available at the door.
A portion of the proceeds will benefit Trinity Habitat for Humanity.











