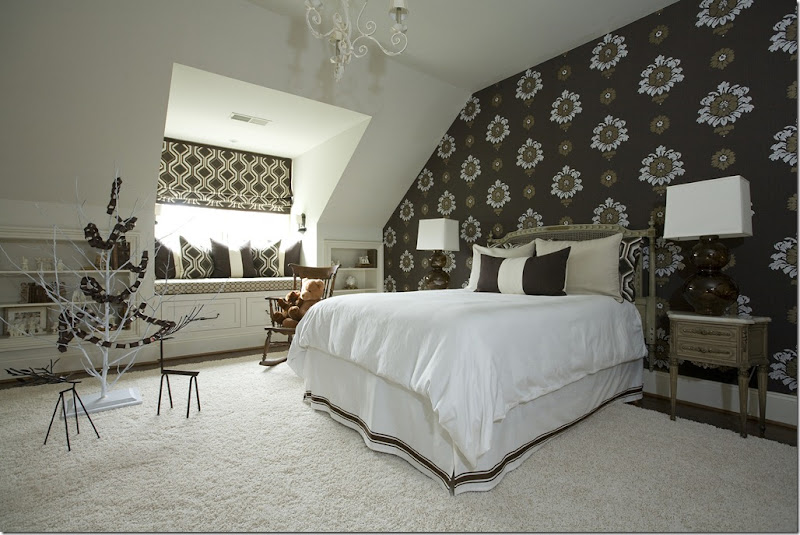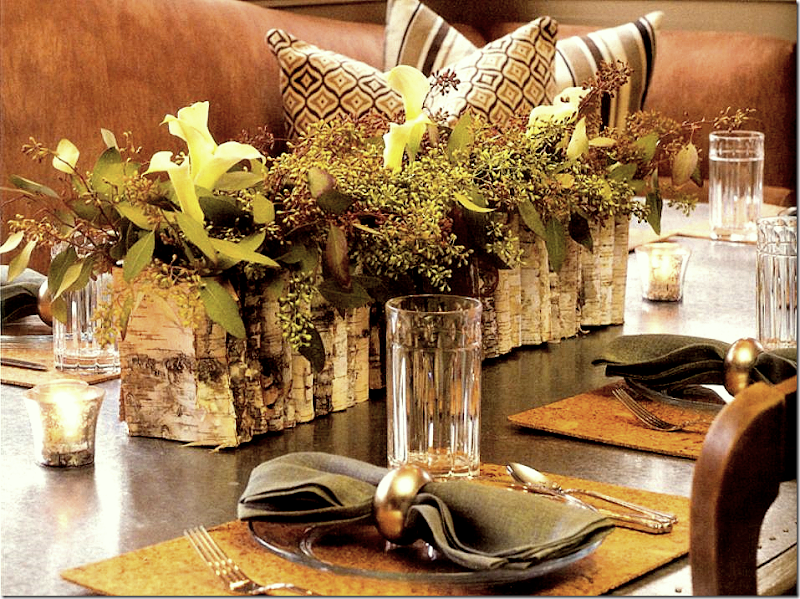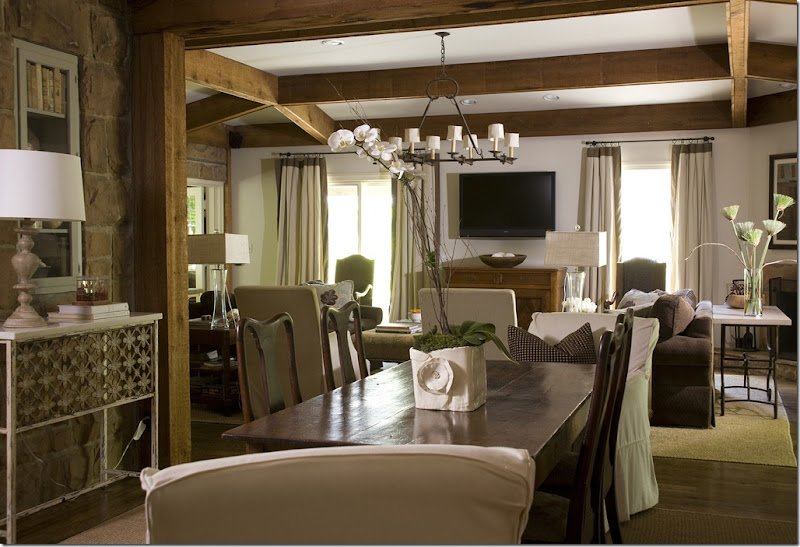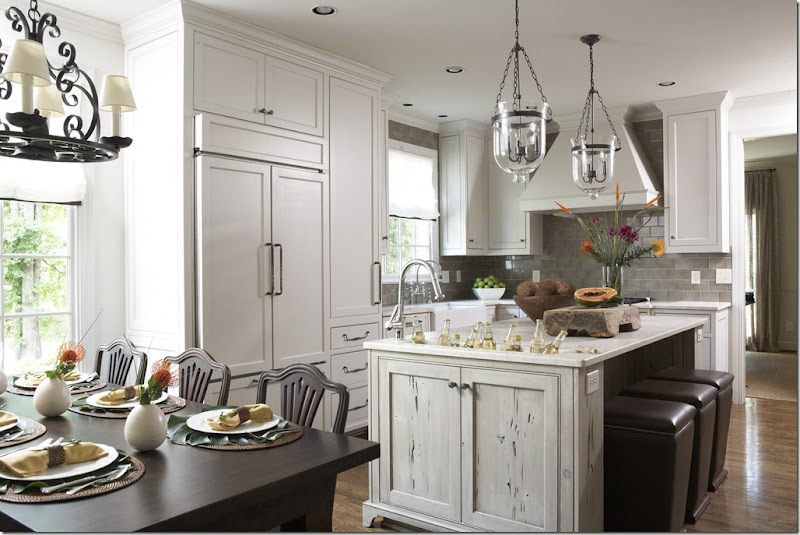The Wolters home in Birmingham. Beautiful new construction by architect Dean Robinson.
My friend, and a sponsor on Cote de Texas – Jackie Sharbrough of The Urban Market – sent an email introducing me to a friend of hers who is an interior designer. I love learning about other decorators, especially when their portfolio is so beautiful! The designer is Dana Wolter and she is certainly garnering a lot of press lately. Her Alabama house was featured in the Christmas edition of Southern Living Magazine and was in the Nov/Dec issue of Birmingham Home & Garden magazine. With good reason – her house is beautiful! A quick look at her web site shows so many wonderful interiors that I thought you would enjoy seeing her house for yourself, especially since it was photographed decorated for the holidays.
Dana Wolter, Interior Designer
Dana is the mother of three young daughters who keep her very busy, yet she still manages to run a successful design business. She graduated from the University of Alabama and spent her early career in sales. As is often the case – designing for friends got her into the business and she opened the doors to Dana Wolter Interiors in 2005. I have a feeling we’ll be seeing a lot of Dana in the years to come.
The first glimpse into Dana’s house shows a beautiful staircase decorated for Christmas.
Straight ahead, you can see into the family room.
The entry is roomy enough for a settee and chairs. The built in cabinets have the same iron motif found on the window transoms.
I love the hide rug Dana placed in the entry.
The living/dining room is a mix of antiques and contemporary pieces. The palette is serenely monochromatic. Dana likes to layer textures, starting on the floor with the natural rug leading up to the fabulous ceiling of pecky cypress. The sparkly crystal chandelier is a perfect juxtaposition to all the rough luxe.
An antique mirror and console mix with a contemporary lamp.
The window seats flanking the fireplace are set apart by luscious curtains and fabric walls. So cozy!
A close up of the window seat. Here you can see the stone floor found in the living/dining room.
The dining area of the living/dining room has an unusual seating arrangement – a high back, velvet covered banquette takes the place of chairs on one side of the table.
The family room is Belgian inspired with its long linen slipcovered sofa and industrial styled coffee table.
The Christmas tree blends right into the décor with its white, silver and gold colored balls.
Looking the other way, a contemporary triptych hangs behind the sofa. The lighting fixture is an Italian inspired wood chandelier.
Such a pretty room!
The breakfast room has another banquette against the bay window. The walls are paneled and the table has a zinc top.
Dana says the upholstery on the banquette is an extremely hard wearing polyester.
In the kitchen, an unusual combination of pecky cypress paired with white marble makes up the island.
More texture comes in the stainless quilted backsplash. So pretty!
The master bedroom continues the quiet monochromatic scheme. Again, a mixture of modern and antique makes an interesting interior.
But the headboard is the real focal point – it extends from wall to wall.
In a daughter’s bedroom, one wall is covered in wallpaper – cute window seat too!
Notice the Christmas tree and reindeer!
A close up of Dana’s holiday table set in the dining room.
And a close up of the holiday table set in the breakfast room.
More From Dana Wolter Interiors:
In another house that Dana designed, a warm family room sits next to the breakfast room.
Here, Dana used facing sofas and a large ottoman/coffee table, along with two arm chairs.
In still another house, a kitchen and breakfast room was remodeled by Dana.
She again used pecky cypress on the island. Notice the great trough sink on the island!k
And – using her trademark - a high banquette sits along a back wall. The contemporary damask is really eye catching.
These kitchens photos are by Jean Allsopp Photography
And one of my favorites on Dana’s web site: her daughter’s bedroom.
So cute with the contemporary fabrics and hide rug mixed in with vintage furniture.
To see Dana Wolter Interiors web site, go HERE.
And finally, a huge thank you to Dana for sharing her beautiful photographs with us! Thank you!






















