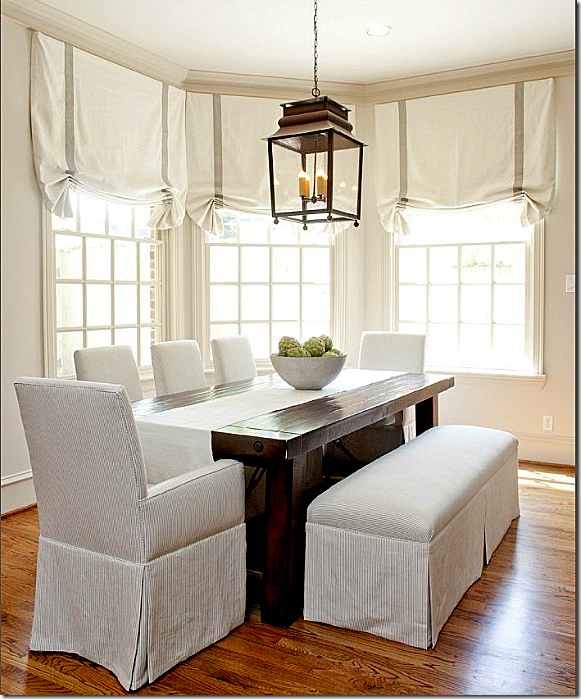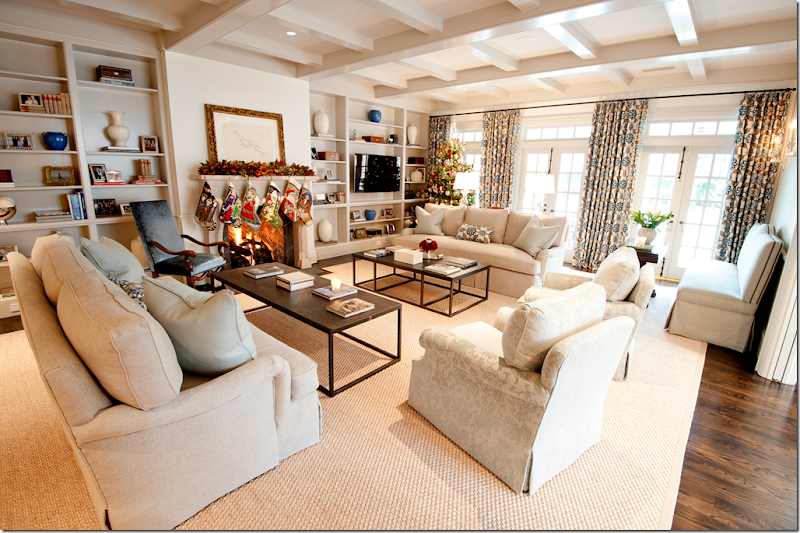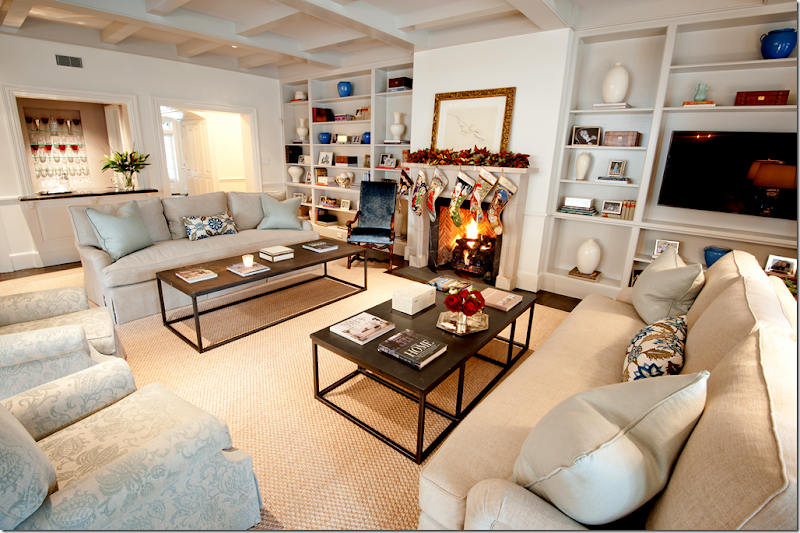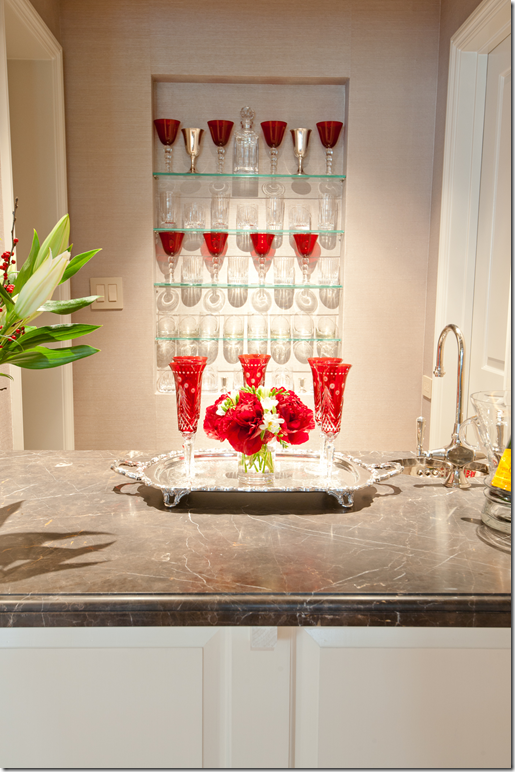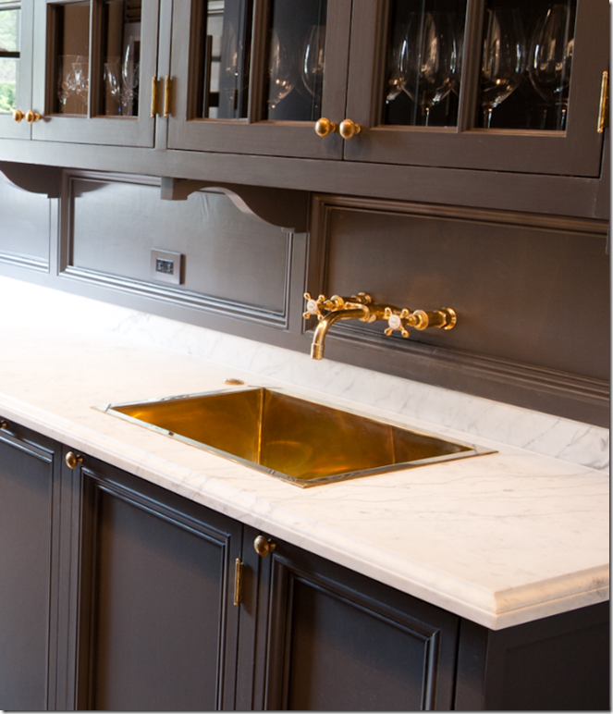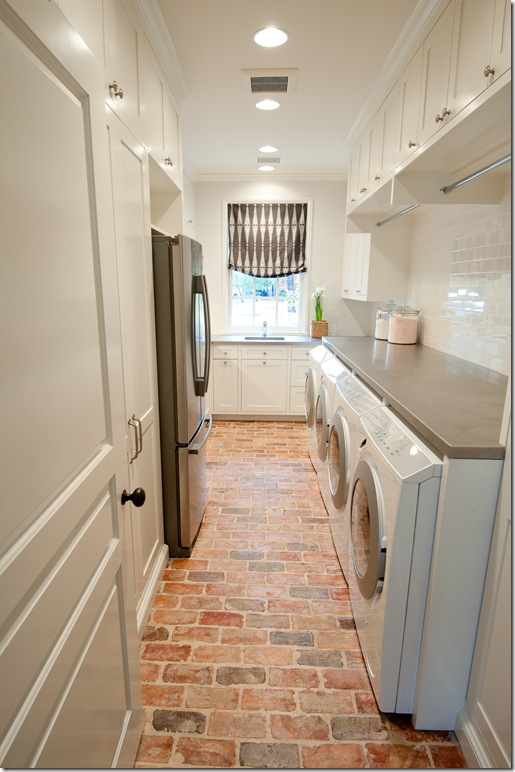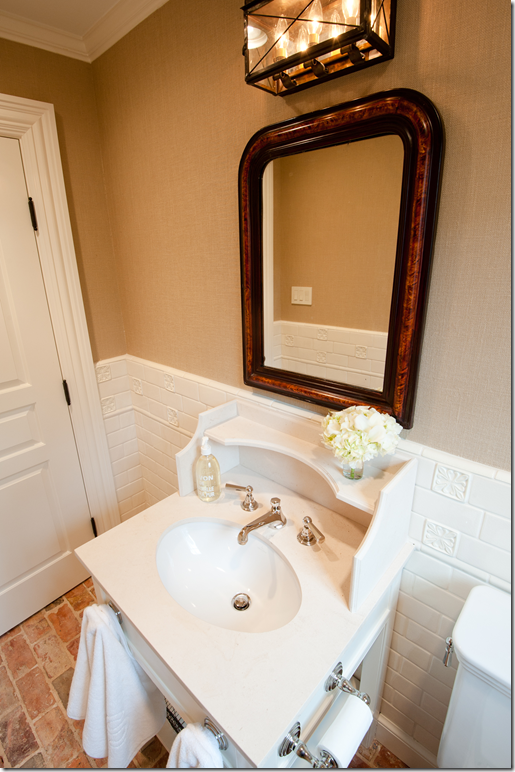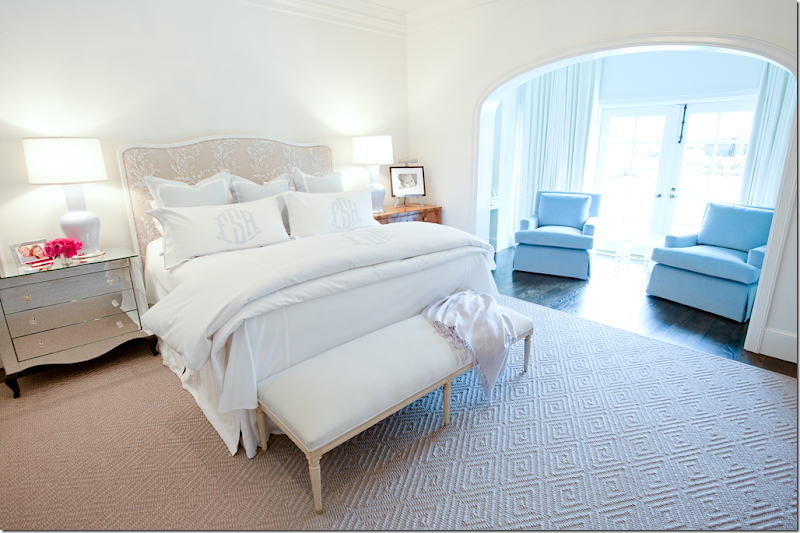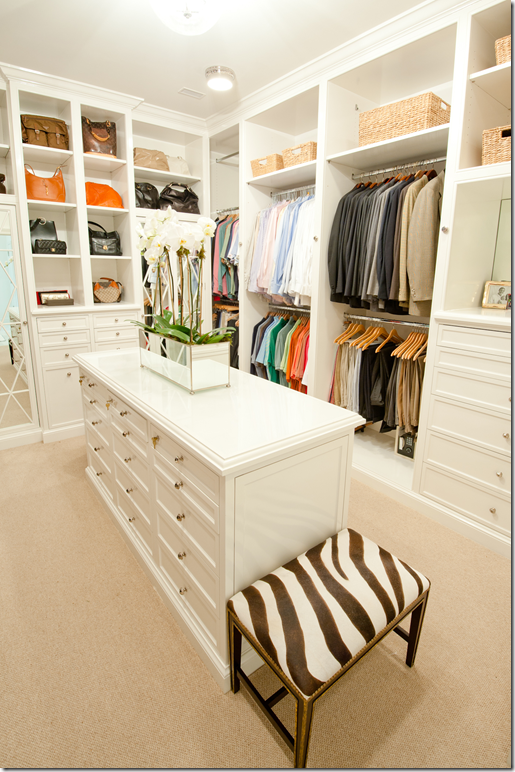As you can tell, I’m trying to organize different types of stories into “Series,” so from now on, when I show work of an interior designer, it will be under its own “Interior Designers Series.” I’m going to be overhauling the blog in the near future – making it a little more user friendly, amongst other changes, hopefully for the better.
You might recall this beautiful living room shown above. A few months ago, I presented an extensive look into the portfolio of Munger Interiors, a Houston based interior design firm, run by two sisters, Amy and Elizabeth. This particular living room is one of my favorite interiors in their portfolio – an elegant living room updated for a young family. The symmetry is what is particularly inviting, along with the gorgeous tufted sofa.
A number of readers commented on this breakfast room – it was widely received. I particularly love the shades with the gray tape – and the lantern, of course!
This beautiful kitchen was an amazing, total renovation done by Munger.
And this beach house in Galveston, which was a total gut job, was completed in record time. Recently, the Mungers sent me photographs of the latest house they designed and I thought you would you like see it. Enjoy!!!
The traditional house is located in Memorial. The Mungers like to create soft, quiet interiors as you can see here. I love the patterned, textured rug that has such a creamy tone to it. The glass tables add a contemporary look to the room. As you can see, the house was photographed during this past Christmas.
In this view, you can see the contemporary light fixture. The gilded chairs, tables, sconces, mirror and lamps all lend a dressy touch to the room.
A close up of the damask curtains and pillows. I love these matching painted, 3 legged end tables! The pair of green and gilt lamps are the one bright pop of color in the room.
The large family room is located off the kitchen. Again, the room is done in soothing tones of creams and ivories. But here, the curtains add a burst of color in deep blue and caramel.
I love the way the Mungers designed this layout with two sofas, each with their own similar, yet different, brick layer styled coffee table.
Here you can see the arm chairs have a tone on tone damask pattern with a hint of blue. Notice the pillows are also a pale light blue. And, here you can see the wet bar behind the sofa.
And here is the view into the connecting kitchen and breakfast room. Notice the antique styled chair next the fireplace, covered in the deeper shade of blue that is found in the curtains. Munger Interiors designs remind me of Phoebe Howard’s aesthetic, both have the same love of quiet, feminine interiors with lots of creams and ivories.
A closeup of the corner showing the custom banquette placed under a set of sconces. Also – here you can see the detail of the curtain fabric.
Off the family room is the wet bar – with the homeowner’s collection of colored crystal.
The kitchen is a mix of white marble countertops and black honed granite. I love the bank of windows and the large, industrial styled refrigerator.
The butler’s pantry is gorgeous – with dark brown painted cabinetry and white marble countertops.
Notice the brass sink and faucet! I wish I had a pantry like this – what a luxury!!
The homeowner’s office off the back end of the house – pretty brick floors.
And continuing off the office with its brick floors is the laundry room with 2 washers and 2 dryers! Another great luxury when the kids come home from camp or the family returns from a vacation. Notice the clothes rods for wet or hanging clothes – the backsplash is made of white subway tiles.
This bathroom, off the back area of the house with the brick floors, has walls of subway tiles along with a charming old fashioned vanity.
The color scheme found in the public rooms is carried into the master bedroom with its soft ivories, creams and hints of light blues.
A close up of the beautiful monogrammed sheets in pale blue. The lamps also have just a hint of blue in them.
And a glimpse into the master closet with its built in cabinetry. It seems like closets with plain rods are so passé these days!!
The daughters bathrooms are similar with white marble countertop and tiled marble floors. This one has a silver Louis Philippe antique mirror mixed with sconces.
While this one has a crystal chandelier! So pretty!
And finally, in this bath with more white marble, the vanity has wire baskets to hold the monogrammed towels. Again, as in another house recently shown – the bathrooms, the kitchen, and the butler’s pantry all used white marble which ties them together aesthetically. Less decorative choice seems to show a more cohesive design scheme.
I hope you have enjoyed this look at Munger Interiors latest project. Be sure to visit their web site for more photographs HERE, and to read the original Cote de Texas story on Munger Interiors, go HERE.
Next week, we’ll take a look at another designer recently featured here. She, too, has a new project she wants to share. And to all the other designers who have been previously featured, please send in your latest photographs. I think it’s interesting to keep up to date with all your current projects. AND, to designers not yet shown, please consider submitting your portfolio. Many of the houses seen here have been approached by magazine scouts looking for work to publish and hopefully, that would include yours!


