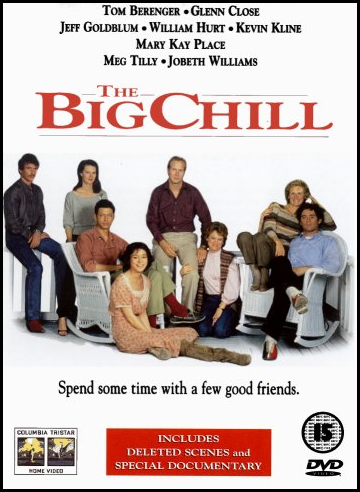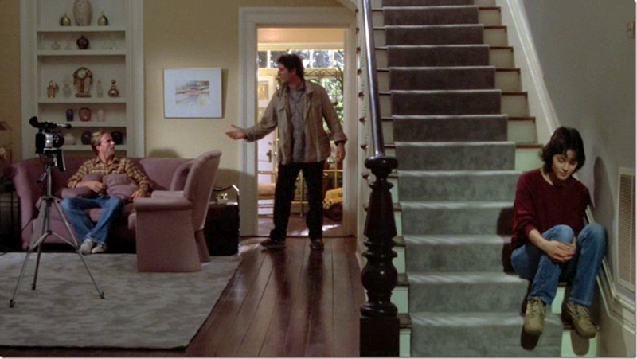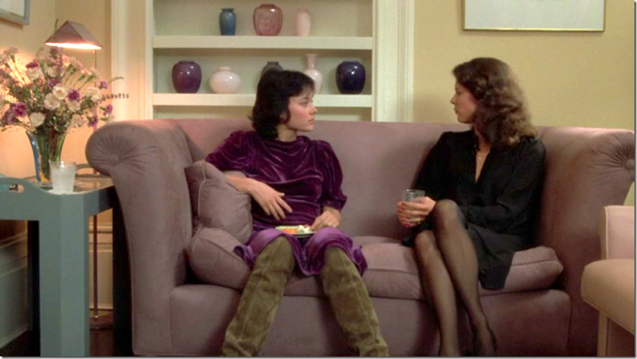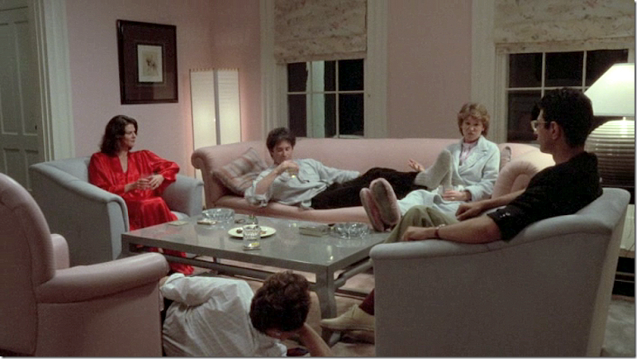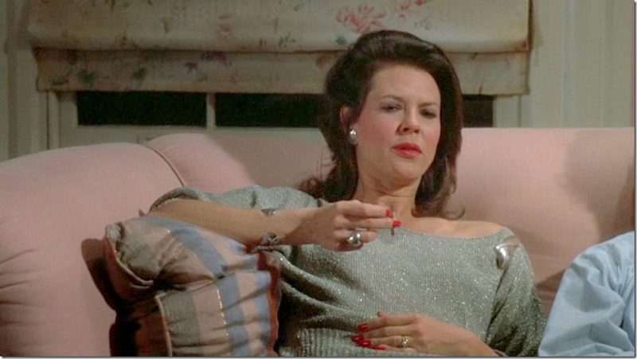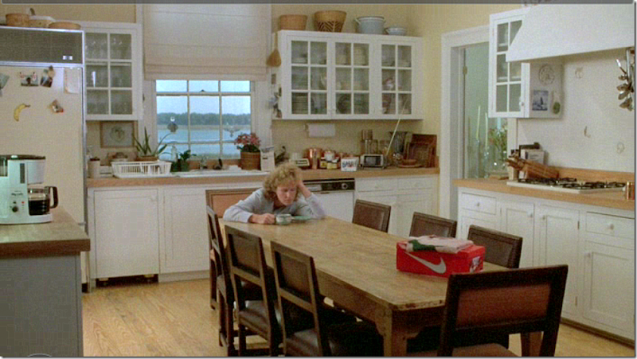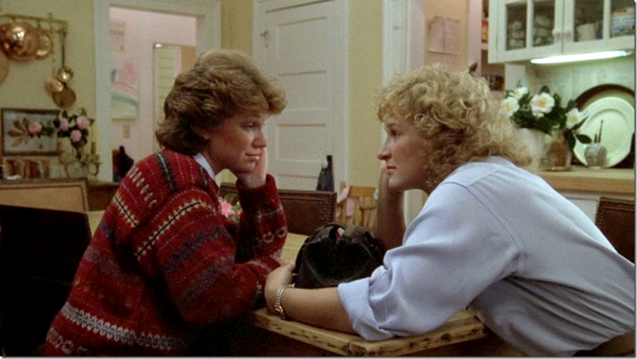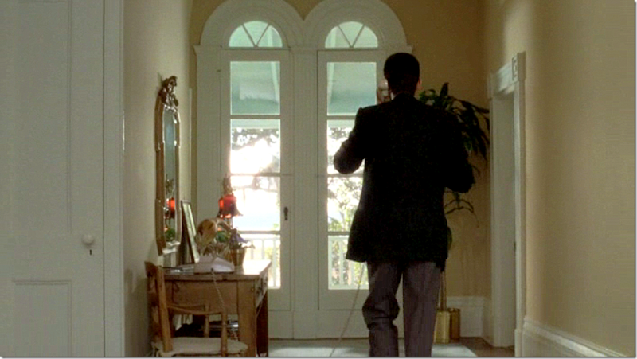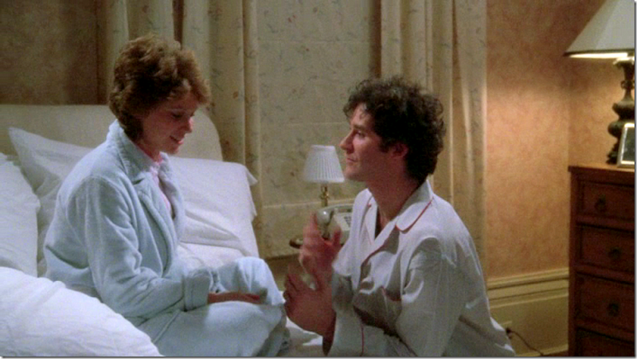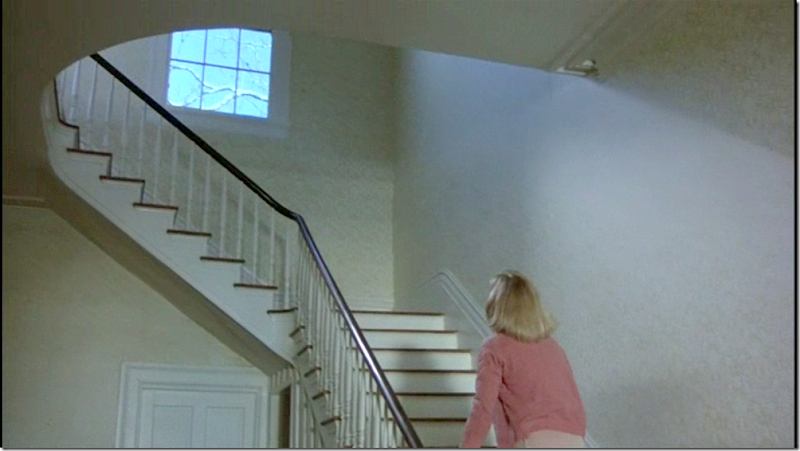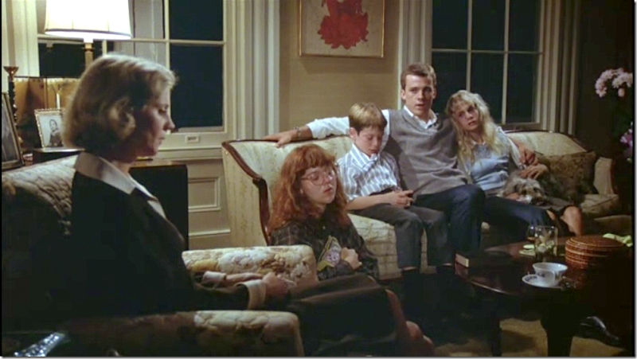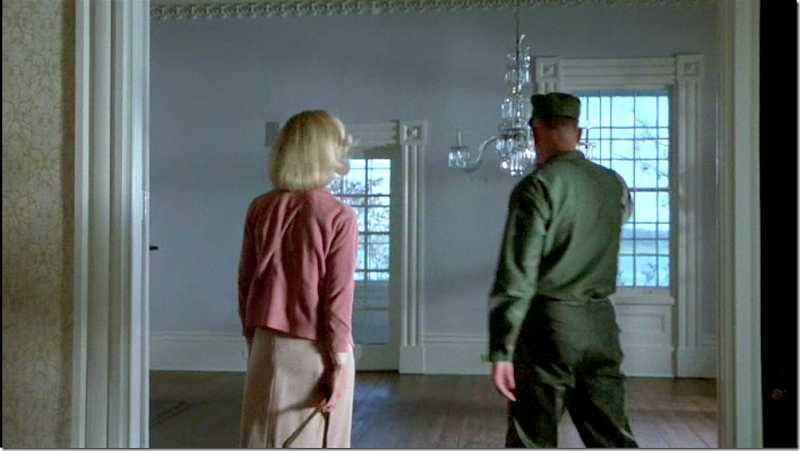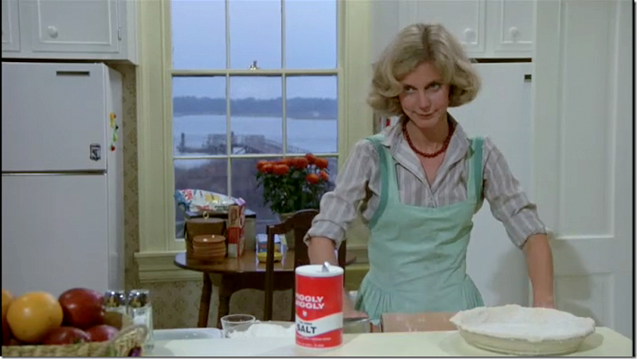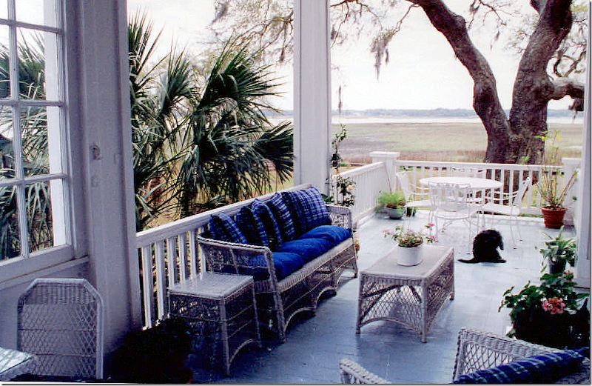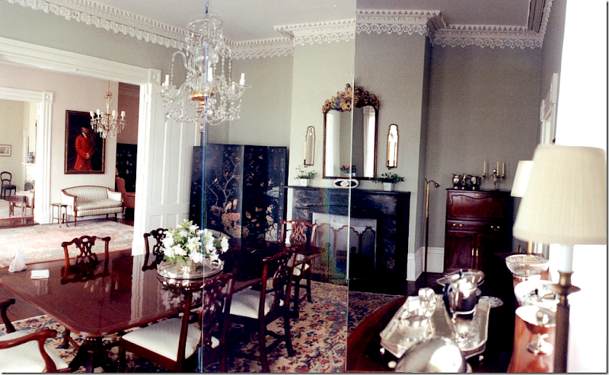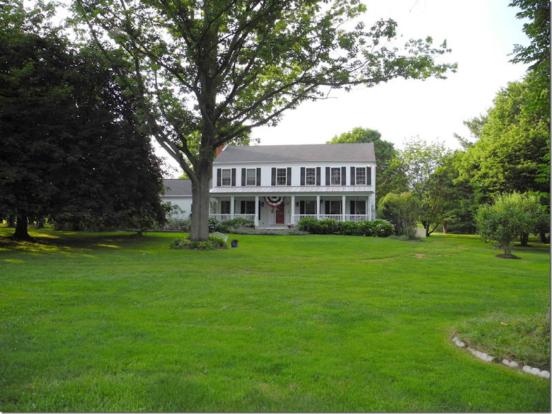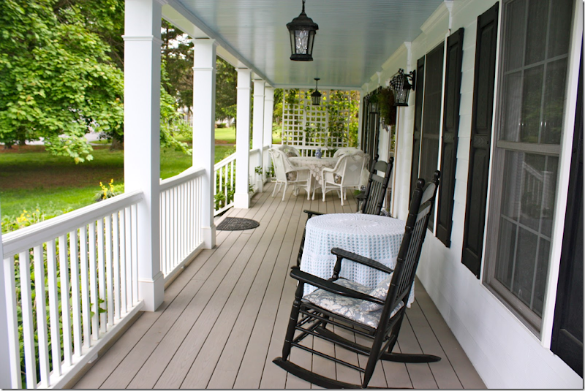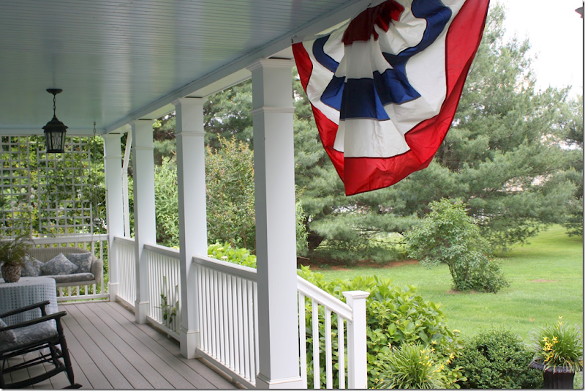I’m back! After a few days without internet or TV (pure torture) we finally got that fixed only to have computer issues. I hate technology!!
The gates to Tidalholm Mansion, Beaufort, South Carolina.
This Reader’s Kitchen was inspired by a movie. I bet you are thinking Something’s Gotta Give, right? Most every kitchen inspired by a movie IS from that movie. But this reader surprised me. Her new kitchen was inspired by the white kitchen from the 1983 movie The Big Chill. What? I could barely remember that movie, much less its kitchen.
Tidalholm Mansion in Beaufort, South Carolina. The private residence, said to be over 7,000 sq. ft. was used in two movies - The Big Chill and The Great Santini.
The Big Chill was an ensemble movie – with major stars from the 80s: Kevin Kline, Jeff Goldblum, JoBeth Williams, Tom Berenger, Meg Tilly, Mary Kay Place, William Hurt and Glenn Close. Only Close is still a big star today. The others seem lost to that era. The movie was a huge hit – but watching it today, it seems dated. It is filled with scenes of pot smoking and cigarette smoking – everywhere – in offices and even at the dinner table. Boy, times have changed, when was the last time you saw someone smoking inside a house, much less while sitting down to meal???? The movie was filmed in Beaufort, South Carolina, mostly in a beautiful, white antebellum mansion that was built in 1853 by Edgar Fripp. Named Tidalholm, the Italianate styled house built as a summer house, is located on a large lot filled with centuries old moss draped oak trees.
The history of Tidalholm Mansion would make a good movie itself. Destruction came to Beaufort during the Civil War when Union naval ships and 12,000 Union soldiers arrived to the area. Land owners fled, abandoning their homes, leaving their slaves to fend for themselves. Starving, the slaves broke into the cellars of the area’s mansions – including Tidalhom – desperately looking for food. When no food was found, the slaves, along with the Union soldiers, stripped houses bare, hoping to sell the goods. By 1862, Tidalhom was practically emptied – its mantels were cracked, mahogany woodwork was hacked to pieces and the house was said to have an odor of spilled wine and rotten eggs. For a while, the religious sect Gideonites used the mansion as their headquarters. Later during the war, it became a Union hospital. When the Civil War finally ended, the Fripp family was allowed back into their house. Tidalholm was later almost destroyed during a hurricane in 1893. During the 1930s until the mid 70s, the house was used a guest house for wealthy paying visitors. Finally in 1975, the house once again became a private residence which it remains today.
While known as “The Big Chill House” in 1979 the house was a central part of another movie, The Great Santini. In fact, the director of The Big Chill had so loved the Great Santini house that he was insistent he be allowed to use the same location. Two great movies in the same house? I had no idea! While The Big Chill hasn’t aged all the well, The Great Santini is every bit as good as it was when it was first released. Based on the semi autobiographic book by Pat Conroy, it is the heartbreaking tale of an abusive Marine fighter pilot and how his teenage age (Pat Conroy) coped with living under the shadows of such a man. Both Robert Duvall and Michael O’Keefe were nominated for Oscars. Although I think The Big Chill is an over rated movie – it was also nominated for Oscars – including Best Movie, Best Screenplay and Best Actress (Glenn Close.) Today Tidalholm, where these two movies were filmed, is locked behind tall iron gates that keep out thousands of prying visitors who come just to see a glimpse of famous movie house.

While the same house is used in both films, it is almost impossible to tell this when watching the movies. The grand mansion retains some of its elegance in The Great Santini, but in The Big Chill, the house is filled with bland, Santa Fe inspired color schemes and contemporary furniture. The Big Chill’s set decoration is a travesty. It is beyond bad, which is such a shame because the house is so grand, so beautiful, its sets could have rivaled any Nancy Meyers’ movie. The only decently decorated room in The Big Chill is the white kitchen – a room before it’s time. The kitchen looks like one you might find today – and indeed our Reader used this very one as her inspiration. She loved the white cabinets and rustic pieces mixed in which created a farmhouse look. She wanted to recreate this space where friends and family could congregate around a huge island – just like in The Big Chill.
As luck would have it, I found pictures of what the house really looks like when it’s not starring in a movie. So, today, we’ll first look at the house in The Big Chill, then The Great Santini, and then how it now looks. After that, I’ll show the reader’s kitchen and let you decide if you can see the influence of The Big Chill!! Please note: The images from the two movies were taken directly from the DVDs. The movies have never been updated or rereleased, so the images are quite blurry and in need of digital cleanup. I wish the pictures were crisp and clear – but they aren’t. So, I apologize for that!
.
THE BIG CHILL:
Jobeth Williams, Jeff Goldblum, Mary Kay Place, Tom Berenger, William Hurt, Meg Tilly, Kevin Kline, and Glenn Close pose in front of Tidalholm Mansion. Of all these 1980s stars, only Glenn Close remains a big name today.
The Big Chill: The beautiful Tidalhom Mansion is seen here – the set decorator had the shutters and doors repainted. They are black in real life, but here they seem a shade of reddish brown. Not sure why they would do that!
Today there is an iron rail up the stairs that was either removed for the movie or it hadn’t yet been installed. The wide porches that surround the house are used like extra rooms.
There is a wide central hallway that leads from the front door. On the left is the living room and on the right is the dining room. Past these rooms are the stairs and a small sitting area. This area is used in the movie as a den. To the left of this area is another small sitting room where they all watched TV. The kitchen is at the end of this central hallway. Notice the décor – 80s style contemporary upholstery in Santa Fe pastels. In real life, Tidalholm has gorgeous crystal chandeliers that were all removed for The Big Chill. The wood floor is original to the house.
A close up of the small sitting area next to the stairs. Celadon green table and mauve sofa with yellow walls. Yum!
The living room. To the left is the front door which has been painted white. In real life there are gorgeous double wood doors leading into the living room and dining room that have been removed for the movie. Now – does this look like a house built in 1853? NO! And I can’t understand why the set decorator (under the advice of the director) chose to modernize this wonderful house in this way? It would have given it so much more character if they would have kept in the charming details. Again, the furniture is contemporary in soft, muted pinks and grays. Even the walls are pink, which I do like. I like the shades too. Check out that lamp – so 80s!
The living room fireplace. The door at the left leads into the small sitting room. Those chairs! I swear, I know people who had furniture exactly like this.
I don’t think there is a scene in the movie where they aren’t either smoking pot or smoking a cigarette – all in the house, in the office, at the dinner table, in the kitchen – it’s amazing to see today.
Believe it or not – in real life the dining room is stunning. You can’t see the beautiful crown molding, which I am sure is intentional. This room is painted a dark green with brown painted woodwork. Atrocious. Over the short door you can see the center rosette molding piece found throughout Tidalholm. And notice the beautiful base molding and fluted molding around the doorway leading into the dining room. The gorgeous crystal chandelier was removed to put in this contemporary piece and uplit bowl sconces were added. Again, the double doors were removed to make it seem more contemporary. Check out the custom rug – cream with a matching green border.
The table looks like it’s red lacquer – with the green walls. Merry Christmas! The chairs are trimmed in black lacquer.
Here you can see the side entrance lobby which leads into the kitchen. Today that room is used as a wet bar.
Behind Glenn you can see the original mantel - black marble flecked with gold.
Across from the stairhall and next to the small sitting area is the study. This is where they all watched TV and smoked pot. Yes. That’s all they do in this movie – smoke pot!!! So 80s! The wood paneling was left alone. Beautiful lamp. Why can’t all the décor be like this lamp?
The kitchen was totally remodeled from the kitchen seen in The Great Santini which was filmed a few years before. Here, you can see the side entrance off the porch that leads into the kitchen. The dining room also leads into this room. In real life this foyer doubles as a wet bar. Louvered doors from this space were removed for the movie.
New wood floors were added for The Big Chill. In The Great Santini, there were vinyl tiles instead. Also, the sink was added under the window. Before, this space under the window was empty. The sink was located in an island that stood in the middle of the room. By removing the sink island – the room is now opened up for the large kitchen table. This is without a doubt the best room in the house in The Big Chill. The glass cabinets and wood countertops give it a rustic country feel. There is a tile backsplash and a large stove hood. The appliances were also replaced, and a new built in refrigerator was added. The walls are a sunny yellow.
The table looks like an antique, as do these great chairs. The kitchen is so much more in keeping with the style and age of the house as opposed to the contemporary look found in the other rooms.
Some of the best scenes of The Big Chill take place in the kitchen – morning, noon, night and late night – they all gathered in the kitchen to talk and smoke.
Here you can see the original fireplace in the kitchen! How great would that be to have a fireplace in the kitchen!
And looking the other direction. Against the back wall there is a large collection of hanging brass pots. The Big Chill kitchen inspired our reader to recreate the look and feel of it. I think she probably relates to all the good times spent here by the group of friends reuniting together after many years spent apart following their college days.
On the landing upstairs, there are these beautiful original doors that lead to the upper porch. This décor is also what you would expect in an older home. Aren’t these doors just beautiful?
The master bedroom was decorated nicely for the 80s era. The walls are heavily sponged.
Nice curtains with matching shades.
Master bedroom has a cute tufted headboard. And yes, there are some musical bed partners as you can see!
They also spend the weekend using the latest high tech gadget – a video camera. Remember when we all had these monstrosities???? Look how HUGE that thing is. You could get a hernia from holding it. Today if we want to take a video, we use our tiny Iphones!
The back door – notice the reddish brown shutters. In the Great Santini, this is the famous basketball court. It looks like the concrete was removed after the Great Santini because today it’s all shell gravel.
The second story porch from The Big Chill – so beautiful with all the moss draped oak trees.
The front driveway – you can see the iron gates here. These are still used today – along with a sign that says “Private Residence.” I love the gravel driveway.
The dock from the house. This was used in a scene in The Big Chill.
THE GREAT SANTINI:
The Great Santini – the fictionalized account of Pat Conroy’s teen years spent living with his abusive marine fighter pilot father – played by Robert Duvall. His mother is played by Blythe Danner – a very young Blythe. She was actually only 12 years older than the actor that played her 18 year old son. Blythe is of course the mother of Gwen Paltrow.
The Great Santini rents this house for his family. Of course, it’s Tidalholm Mansion. Here the shutters and doors are their usual black.
The great front porch – prom night with brother and sister. Though filmed at the end of the 70s, the movie is set in the early 60s.
The beautiful stairs and overhead, curved landing. The family is not rich, so the house is never furnished as it should be. All the walls are papered in this movie. But in real life, the walls are painted. Gorgeous original wood planks.
The stairs – in this movie, there is no carpet on the stairs – but in real life and in The Big Chill there are carpet runners on these stairs.
Here is a closeup of the damask wallpaper that is in the large central entrance hall and up to the second floor landing.
The central hall – and, in the dark is the living room.
One of the only scenes in the living room. The room is furnished with a wood framed sofa and the arm chair has a thick quilted fabric on it. No curtains. Again a beautiful room not shown at its best.
The first day in the new house. The wife is so happy to be living in this gorgeous house – she can’t believe her husband actually picked it out for her. Here the dining room is seen. Remember how in The Big Chill this was dark green with brown molding? And here, you can just see a little bit of the crown molding. At least there is a crystal chandelier.
A quick look at the dining room as furnished. The black fireplace is behind Mrs. Meechum.
The kitchen – so different! First notice there is no sink under the window. The appliances are all different – on the right is the freezer which is not there in The Big Chill. And Blythe is standing at the island sink!!
Here you can see the sink island. Her back is to the window. The room is wallpapered – as are most rooms in this movie. Notice the tile floor that was changed for wood planks in The Big Chill. The paneled doors and white porcelain doorknobs remain the same here and in The Big Chill.
Another view – the arrangement in The Big Chill, with the center table and sink under the window is so much better. The room is opened up without that sink counter in the middle of it. And notice – no tiled backsplash, no glass cabinets, no wood countertops - all that was added in The Big Chill.
How many of you had a wall telephone just like that – with a dial rotary? We did!
Upstairs, there is a Victorian styled armoire and an oriental runner. The yellow damask wallpaper runs up through the second floor landing. Here are those beautiful doors/windows to the front upper porch.
The black and white wallpapered room is never seen except for this fleeting glimpse.
Here the master bedroom is papered in a pretty flower print. The décor of The Great Santini is much more in keeping with the style of the Tidalholm Mansion. The contemporary furnishing and colors used The Big Chill take away from the charm and elegance of the house.
Remember this back entrance from The Big Chill with the shell driveway? Here it is all concrete. Even the brick walk looks brand new. This must have been removed after The Great Santini. This scene is one of the best scenes in the movie where the son beats the father at basketball for the first time. Father is not happy about that!!! Both these two actors were nominated for Oscars.
The Great Santini had many scenes that did not take place in the house – so you don’t see nearly as much of the house as you do in the Big Chill. In The Big Chill – almost the entire movie takes place at Tidalholm Mansion.
Now, take a look at Tidalholm Mansion as it is in real life. I’m not sure how old these pictures are, but it is so interesting to compare them to the movies!
TIDALHOLM MANSION:
In the spring – with the azaleas blooming.
Or, are those dogwoods?
These pictures are really bad – they were pasted together – but here is the front porch with all black rockers and black shutters and doors. The floor is a gray blue as is the ceiling. Love, love the lantern.
The side porch – with its paned window that blocks the wind. A scene from The Big Chill was set here.
Looking from the front door to the stairs. Here you can see the dining room to the right. Straight ahead is the small sitting room that was the scene of so much action in The Big Chill. Gorgeous chandelier.
Looking from the landing to the entry hall.
Finally you can see the gorgeous paneled double doors that open into the dining room with its beautiful crystal chandelier. Across the hall is the living room.
Again, this picture is pieced together – but here you can see the black marble mantel with its flecks of gold. Notice the crown molding! Isn’t it amazing! I would give anything to be able to redecorate this house. The ceilings are so tall and elegant. In the corner is an oriental screen. Remember how this room was painted a dark green with brown painted molding in The Big Chill? So awful! This is so much more beautiful and elegant.
The living room – looking towards the front door. Notice again the double wood doors that were removed during The Big Chill. This was the room in The Big Chill with all the pink and gray leather contemporary furniture!!!
And looking straight into the living room from the entry hall. Beautiful rug. Notice the rosettes in the window moldings.
And on the right side is the fireplace – the same one seen in The Big Chill. Through the door is the sitting room where they watched TV in The Big Chill.
In the entry hall – there is a piano and a tall clock. In The Big Chill this was where the mauve furniture was. Oh, if I could only redecorate this house!!!!!! Wouldn’t you love to redecorate this???? The owners should hire Amelia Handegan or Jacquelynne Lanham to redo this house.
A look at the beautiful staircase.
The side entrance off the dining room that leads into the kitchen. This area is used as a wet bar. The doors were removed during The Big Chill.
The remodeled kitchen that was updated before The Big Chill. It’s not known if the owners remodeled the kitchen themselves or if The Big Chill did it for them. I would love to know!
The view of the stove and ovens and the original fireplace. I like the table and chairs from The Big Chill better than these – but these are nice too.
The upstairs landing –decorated with a runner and desk and lamp. You can just barely see the crystal chandelier here. Notice there is no wallpaper in this house. Did the set decorators for The Big Chill remove it or did the owner?. OR did The Great Santini wallpaper the house just for the movie and then remove it???? I would love to paint these walls a beautiful soft white.
The master bedroom – with its American and English styled furniture.
Another bedroom – with an original fireplace – I would love that!! A fireplace in the bedroom. I think this was Ben Meechum’s bedroom in The Great Santini.
The view from the second floor porch.
The deck – in real life. Exactly the same as during The Big Chill.
Isn’t the house so very different looking in real life than in the movies? I still don’t understand why The Big Chill went so contemporary in the living rooms. Oh well, we will never know.
Now, let’s take a look at the Reader’s Kitchen who was inspired by the white, family friendly and cozy kitchen in The Big Chill.
READER’S KITCHEN:
Today’s Reader is named Lee – she writes the lovely blog Lee’s Hideaway HERE about her house and garden and family. Lee lives in Pennsylvania on four acres of land. It was a long time dream of hers to live where she could garden – she grew up in an apartment in Bronx, New York, and never imagined she could be surrounded by flowers and fruit she had grown herself! Lee’s kitchen was added on to when they renovated it, creating a large breakfast area and sun room that overlooks her expansive yard. When designing the new kitchen, she kept the kitchen from The Big Chill in her mind – she wanted to recreate the feel of that kitchen where family and friends could congregate around a big island. She also liked the white cabinets mixed with the rustic pieces that created the farmhouse feel.
The elements Lee used were beadboard cabinets, silver bin pulls, and a country styled hutch with crystal knobs. It’s her favorite room in her house. I love the way she styled the granite counters.
Notice the great stainless hood over her large range. Plus, she has another wall oven. The refrigerator is built in. And in the center is a giant island. In The Big Chill, the table was in the center of the room – but it also acted like an island where everyone stood around it. And just like in The Big Chill, some of the cabinets have glass fronts. You can see where the addition starts – where the ceiling gets higher.
Here you can see the wood hutch that adds a farmhouse feel to the kitchen.
Looking out towards the breakfast area. French doors open onto the new back deck.
The table matches the hutch’s honey color. Cream wicker chairs surround it, and there is a lilac check chair next to the table. All the flowers come directly from Lee’s gardens.
In this picture you can see the new sunroom that leads off the bar in the kitchen.
Let’s glance back at The Big Chill kitchen – Lee does capture the colors – the white and the honey colored woods. The glass white cabinets are the same, and both have large range hoods and built in refrigerators. The center table and center island are similar. And yes, I do think she accomplished the feel of the kitchen – a friendly, warm place where friends and family can sit around together and make memories.
Hydrangeas – from Lee’s garden sit on the island. Aren’t these gorgeous?
Of course, I wanted to see more of Lee’s house – and it’s grounds. Her gardens are truly impressive. I can’t imagine living on four acres and having all that space to plant flowers. Here is how the house looked a few years ago – today a stone addition that houses a study sits on the right side of the house – balancing it out with the left addition. The house was built in the 60s and when Lee bought it – it didn’t have a front porch. Now it is hard to imagine the house without it. Notice the metal seam roof of the porch. Besides the new porch, kitchen and stone study, they also added a media room in the garage along with a carport and a sunroom, and there’s a new the back deck and patio. And last, they built a picturesque barn.
I was stunned to see how much the front porch reminded me of the front porch of Tidalholm Mansion – where The Big Chill and the Great Santini were filmed! The dark shutters and rockers seem identical, as do the lanterns.
Here is what Lee wrote about her porch and her home on her blog:
Many writers have written about porches and their love for them. I know why I love them. I have always felt that I was not meant to live in the city or any busy place. I have always bonded to the quiet, the free air and the simpleness of the country. I never did get to Tennessee to live or to the Carolinas or somewhere in the deepest of the south but I did find a taste of what I longed for. It is here where I will grow old, it is here where I will retire to rest. This is my home and I have marked my footprints in the ground and in my garden and along the paved path that I traveled so many a time. I have made myself known to my trees that hover over my house, vigilant and always protecting. I have seen trees die and I have planted two in their place. They now tower over me like my sons showing that time and love have nurtured them and helped them to grow strong. My roses fill the air with a sweet fragrance that with their combination and variation emit a fragrance that is exclusive to my home. No other place will have the exact combinations of lilacs, peonies, viburnum, hydrangeas, honeysuckle, magnolias and roses. It is home, where I put my head down at night at the end of a long day. It is where I feel the safest and most myself.
The trees are amazing!
Here is the back of the house showing the deck off the breakfast room. This picture was taken during early spring. You can see where the breakfast room and sunroom were added on to the house by looking at the roofline.
Off to the right of the deck is a stone terrace with a stone fireplace for colder evenings. A pergola covers the sitting area of the terrace.
The lattice surrounds the perennial garden located in the back of the house.
The barn sits to the right of the perennial garden. Notice the barn doors and stone trim on the barn.
Another view of the new barn with its cupola. So cute!!!
It’s interesting to see how different the garden looks from month to month. Same view as above and below!
You can barely see the barn when the wisteria is blooming.
And looking from the opposite direction in the perennial garden.
The flowers change with the season. So beautiful.
Off the back deck are hydrangeas. I’ve died and gone to heaven!!!
This climbing rose is on the left side of the porch. It was damaged during a storm and Lee is nursing it back to health now.
More climbing roses – on a arch.
Peonies! People can really grow their own peonies???? Really????
Lee has so many rose bushes she can’t even count them!
Clemantis growing up one of the bird houses. You can see the barn in the background.
Even in winter, the grounds are gorgeous!!! I wish there was a picture of the house with the stone study on the right so we could see it!
The barn in the dead of winter.
And snow laden trees on the property. I just can’t imagine this! It’s so gorgeous!!!
I did find this one picture during construction of the stone study going up! Isn’t this charming! I wish there was a picture that shows it finished.

One of Lee’s most poignant stories on her blog is about the Joni Mitchell song, The River. Here is a photograph of the apartment building in the Bronx where she grew up, dreaming of one day having a yard:
I remember growing up and looking out my bedroom window constantly, wondering how my life would some day be. Never dreaming that I would have my own home away from the only home I knew, and actually have land and a barn? Crazy huh. Was obsessed with Amy Grant and her life, growing up on a farm outside of Nashville TNN. I wondered what it would be like living away from the Bronx. Life is strange, and unpredictable. Here I am, 46 years old, still staring out windows. My scenery is different now. My concerns, needs and wishes have all changed. And life goes on. I lost my father almost 2 years ago. My mom has grown older, her mind is not well and it can be difficult. I think of that young girl, without a care in the world, wondering, thinking, worrying. And I laugh to think of what I thought was important and worrisome back then. I look in the mirror and still see her or a glimpse of her, still looking out. Still wishing, wondering, dreaming, worrying. There is a song, called The river. I've often mentioned to people how that song always tugs at my heartstrings. Don't know why, it's a strange song, but I always listen to it around Christmas time. Joni Mitchel sings about wanting to skate away on that river. I have often fantasized about doing that very thing.
To read the rest of her post, go HERE.
And finally, I hope you enjoyed learning about Tidalhom Mansion – and how it came to star in The Great Santini and The Big Chill. And a huge thank you to Lee – for providing the inspiration for today’s story about her kitchen which she modeled after The Big Chill.
Sometimes, I get a idea for a story and I don’t know where it’s going to lead or what it’s going to teach us. This story was like that. But, that’s the most fun of it all.




