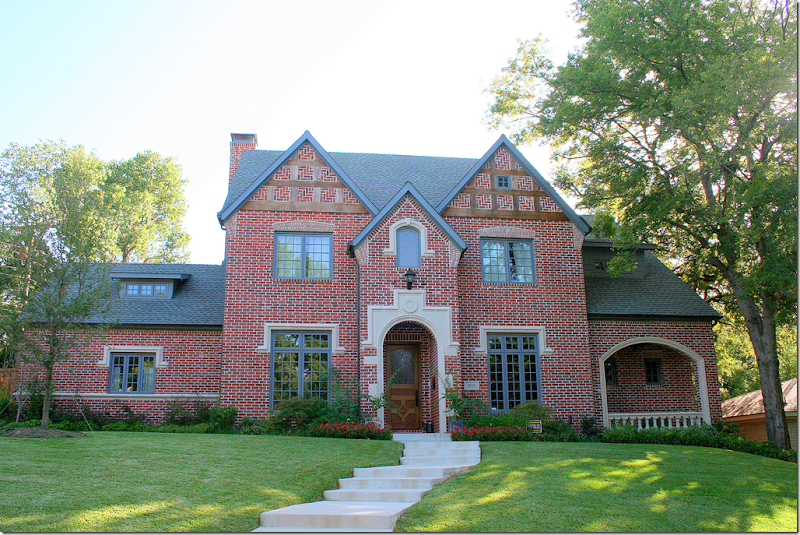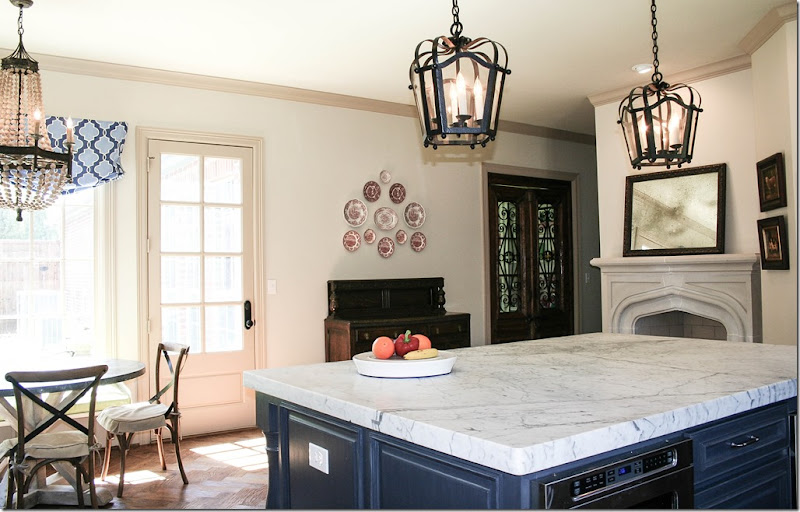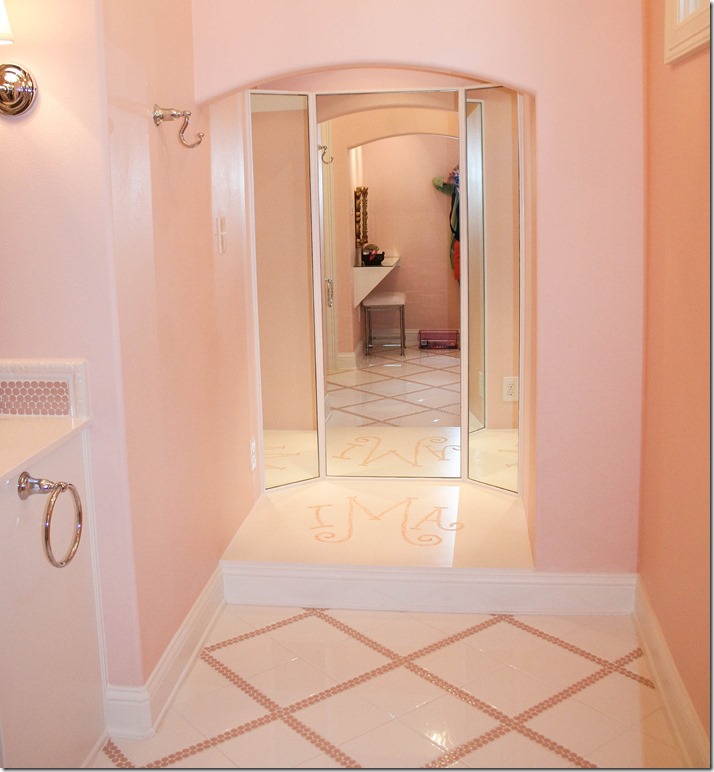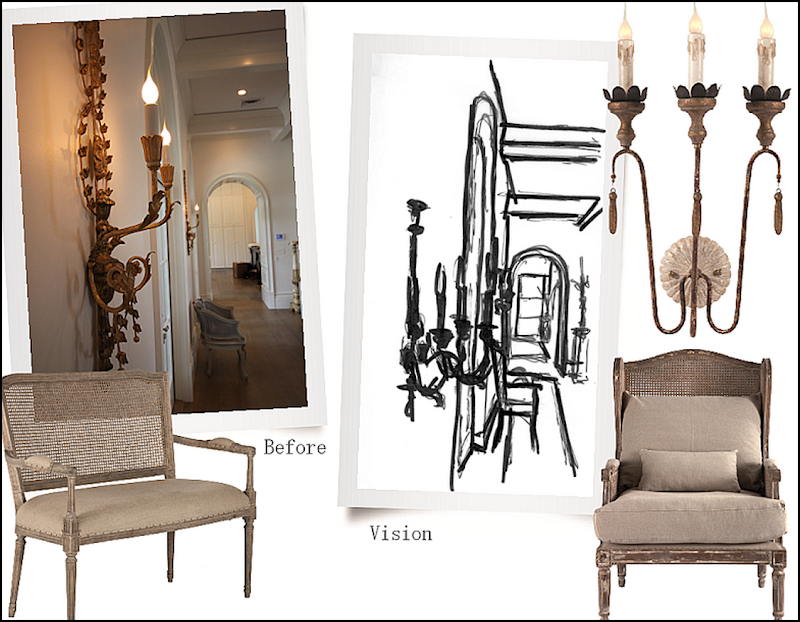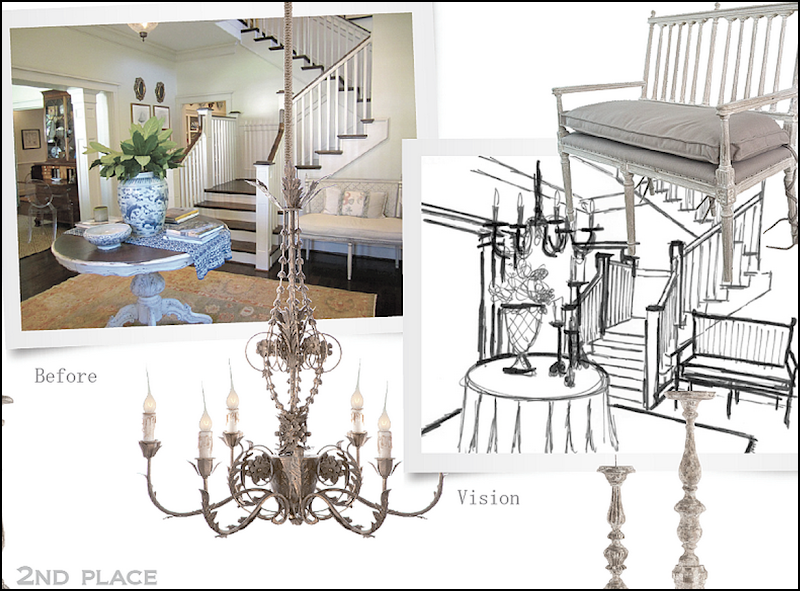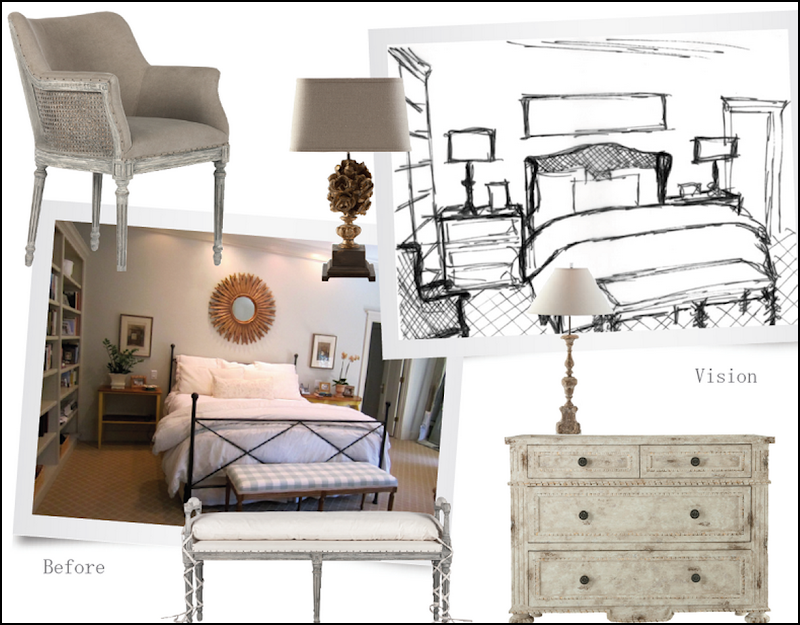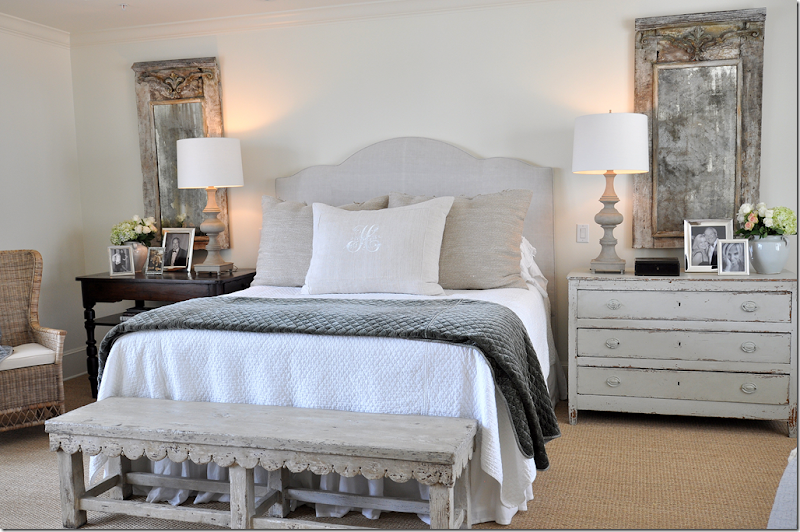When we first started this contest, Randal Weeks, owner of Aidan Gray, said we would have two winners – 1st and 2nd place. Instead, he picked six houses: 1st, 2nd, and 3rd, along with 3 runners up!!! The 3rd place house – pictured above - is, along with the 2nd place house, located in Texas. Although this house looks older from the outside, it was built in 2010! It sure had me fooled! I think it was the arched porch to the right of the house with the balustrade that tricked me, along with the brick work, especially on the gables. The house is built in the Gothic Revival style, characterized by its steep pointed gables and arches.
Such a pretty façade! The trim work is painted blue – a color that runs through the interior as well. The house is located on a corner where the side street is the alley. That’s another reason why the house looks old – there’s no front loading garage and no driveway - two features which I wish we could return to. Notice the Gothic styled leaded glass in the front door and the window above it – so pretty!
Entering through the front door, there is a limestone foyer. Off this space, there is a library to the right and the dining room to the left.
And looking the other direction, past the brick arch. The family room is at the back of the house and the master bedroom is reached through the arch on the right, past the sconce.
The blue paneled library faces the front side of the house and there is a door that connects to the arched brick patio with the balustrade. This color blue, like the outside trim, is found throughout the house.
To the left is the dining room with a groined ceiling. It also overlooks the front street. Through the arch is the butler’s pantry and then the kitchen. When entering the contest, the owner told me that the house was still being furnished. They are taking their time to do this – and as everyone knows - it’s a long progress to decorate an entire house!
Facing the back side of the lot is the large family room. The fireplace and bookcases are the focal point of the room. Using gothic styled arches on the antiqued mirrored bookcases is a great idea! The flatscreen is truly hidden behind the doors and mirrors which are wonderful design elements.
Along with a wood beamed ceiling are two large lanterns. Love the antelope area rug. At the back, a trio of French doors open to the covered porch.
And a view looking down to the space from the staircase. There floors are a pretty, dark, hand scraped wood, which adds much texture.
Off the family room is a back hall that leads to the kitchen. These gorgeous wood doors look like antiques. I’m not sure where they lead to – perhaps a playroom and the garage. Notice that the plank floor has changed into a herringbone pattern.
And, the back hall, looking the other direction towards the breakfast area.
Once you are in the large kitchen/breakfast area, there is a fireplace with a gothic styled pointed arch.
And here is the view of the kitchen and breakfast room. The cabinets are painted blue – like the woodwork in the library. Window shades and café curtains are in shades of blue and white.
Marble countertops and subway tiles of marble is a nice accent with the dark blue cabinets. Notice the beautiful hood over the range, and the two lanterns over the large, expansive island. There is a chandelier over the breakfast table.
The dining room is through the butler’s pantry where the arch is. I love the fireplace in the kitchen! One day, that would be a great place to put a chair next to it.
And looking towards the side yard. I believe those wood doors lead to the garage, but I think there is another room there too.
And the breakfast table is tin topped with a cute banquette in green. The pillows are all blues and greens together. Love the herringbone floor. And obviously – so did Randal. This kitchen is the room he wants to photograph!
Here are Randal’s plans for the Aidan Gray catalogue. He’ll place two chandeliers over the island and add the bar stools and some Aidan Gray wire baskets. Can’t wait to see how this room looks with all the Aidan Gray merchandise in it.
The powder room – I love this! White marble topped vanity with beautiful sconces and black mirror. Love the faucet on the marble – that is so European looking. Love this!
Outside, there is a large brick walled patio with arches and an outdoors fireplace. On the right, is the family room which leads to the outdoors dining area. On the left is the master bedroom which leads out to the fireplace and sitting area.
The view of the outside dining area – cute table and bench with wicker chairs.
And the outdoor fireplace, which leads directly to the master bedroom. The blue paint, found inside, is carried through to the outside also.
The master bedroom, which overlooks the outdoor fireplace and patio.
This room is furnished in taupes and blues. Very, very pretty – love the color combination.
The master bathroom with a corner tub and wooden chandelier.
There’s a vanity on each side.
Upstairs, the daughter has a darling bedroom with a European styled bunk.
The room has black accents – found in the star fabric and the curvy headboard.
Her bathroom is especially darling in pink and white tiles. I love her mirror – with its stage and her initials spelled out in tiles – what a monogram!! Darling!
So, now – we have the 1st place house in Louisiana where Aidan Gray will use the living room and window wall and the master bathroom:
1st Place: the living room vision, taken through the iron stair railing.
1st Place: The same room, along the French windows.
1st Place: the last photograph will be in the master bathroom, which Randal will convert into a salon.
2nd Place: In this Texas house, the entry way grabbed Randal’s eye. He’ll change it up with all new Aidan Gray furniture – so excited to see this one shot!
2nd Place: next, the keeping room, by the kitchen and breakfast room with its Texas style limestone fireplace, will be the setting for another photograph. French painted chairs will replace slipcovered ones, along with new lamps and sconces and tables.
2nd Place: master bedroom will be filled with chests and chairs and a bench, along with lamps and mirrors all from Aidan Gray.
And finally, 3rd Place: another house in Texas was chosen for its blue painted kitchen and white marble countertops, along with its herringbone patterned wood floor. Randal will bring in chandeliers, bar stools and accessories.
So, there you have it! Next we’ll look at the three runner ups, and then we’ll start looking at all the other entries for the contest.
AND FINALLY – SOME HELPFUL BEDROOM TIPS:
Beautiful bedroom designed by Ginger Barber
Cote de Texas sponsor Vero Linens has created a few videos that you might find helpful:
The first video is called “How to Stuff a Duvet Cover” HERE
Next: “How to prevent your Down Comforter from slipping inside your Duvet Cover” HERE
“When is it time to replace your Down Comforter” HERE
“How to make the perfect Bed” HERE
“Decorating with Throws” HERE
and last, “Making your bed with a Coverlet & Duvet” HERE
I’m going to watch “How to keep your comforter from slipping inside your duvet!!” That one drives me crazy!!!
Thank you Steve of Vero Linens for these videos!!

