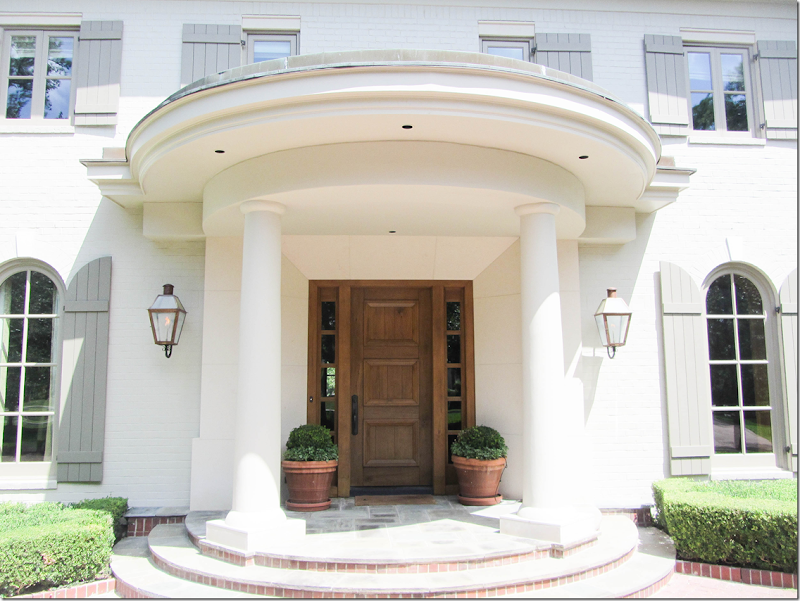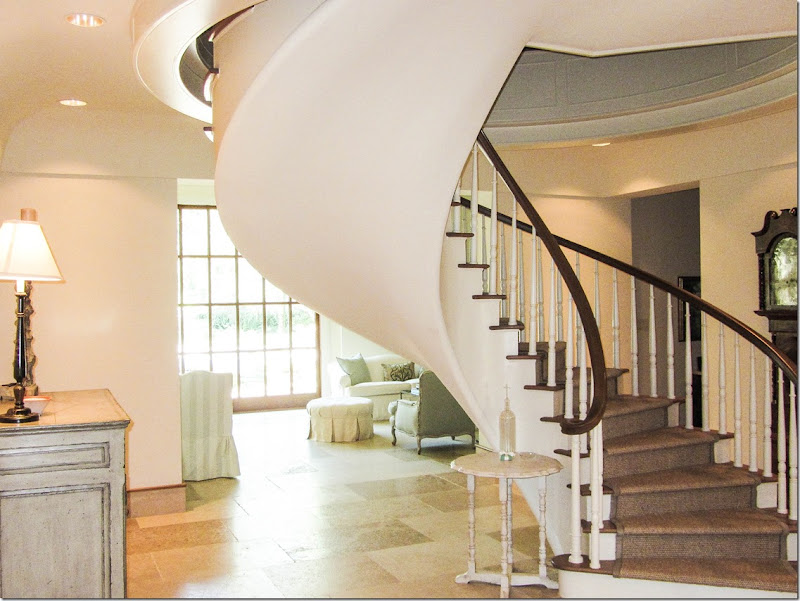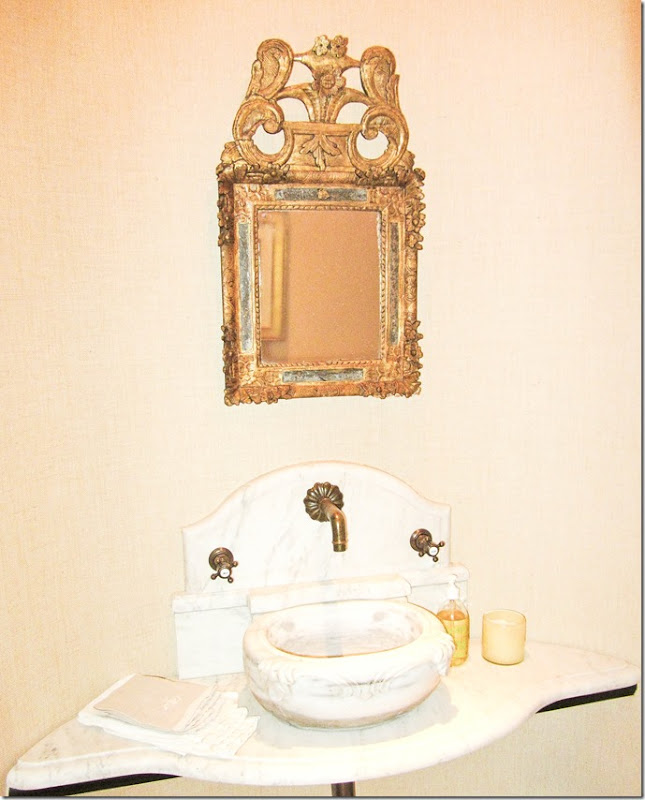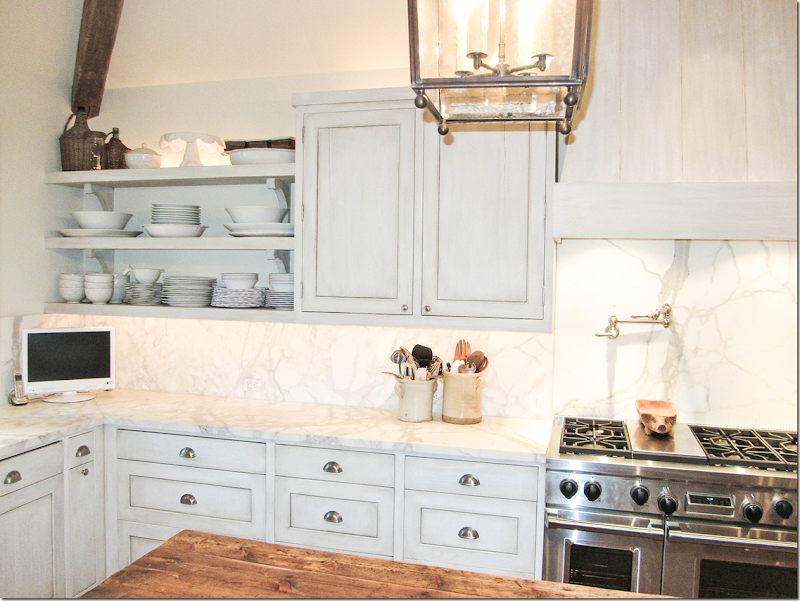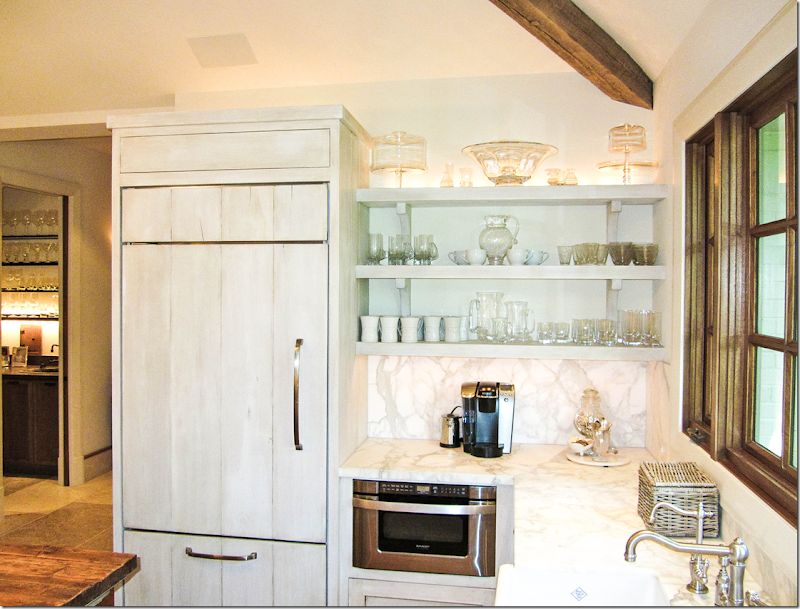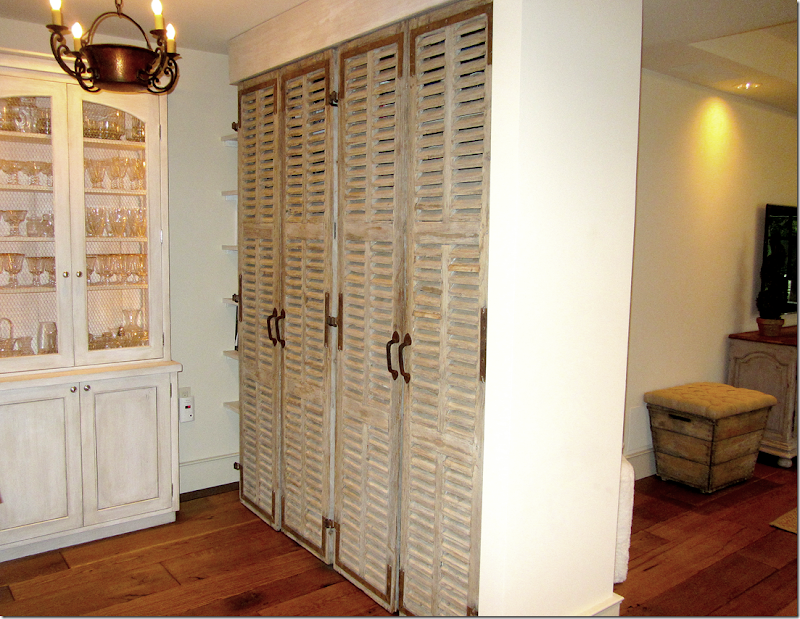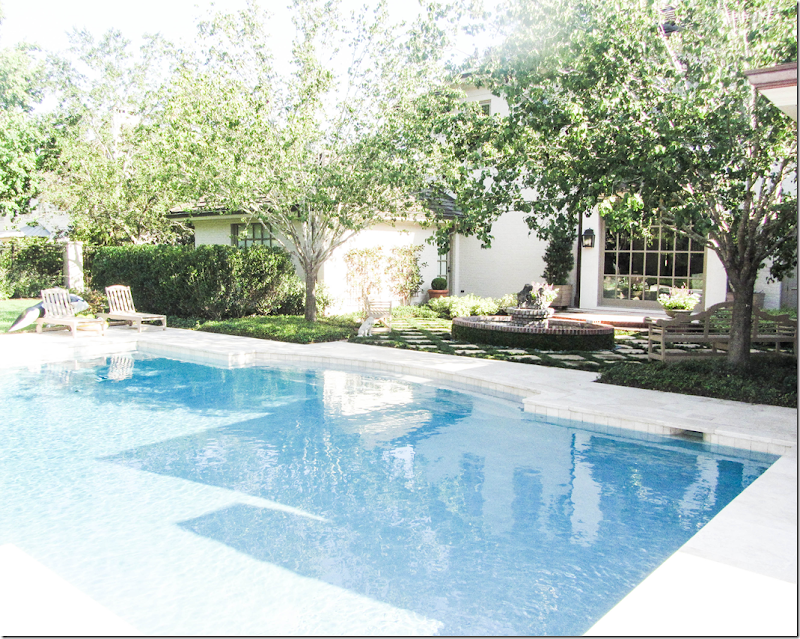I’ve been remiss in showing the rest of the houses from the Aidan Gray catalogue contest, so I thought I would try to get caught up. As you may remember, there were going to be only two winners – 1st and 2nd place, but Randal Weeks picked a 3rd place winner plus several runners up. I’ve already shown the 1st, 2nd, and 3rd place winners – so today we’ll see one of the runners up. This French inspired house is located in Houston and it’s just beautiful. I know you will love it as much as I do!
The house was built in 1987 and was recently totally updated. Ginger Barber did the original design and much of the furniture came from her. Gary Hitchcock did the remodel – the lights, the kitchen, the floors, etc. and Wade Martin was the architect.
There are so many really interesting things in this house that I know you will get tons of ideas from it. I did!
Enjoy!
The outside is painted brick, white, with gray French inspired shutters. You can’t see the top of the dormers, but they are arched and are so cute!! I love the shutters – these types of shutters are a great way to update the façade of your house.
The front porch opens to a large entry hall with a winding staircase.
The front door opens up to the large entry hall where the winding staircase is. To the immediate left is the dining room. The man’s study is to the right, and straight ahead is the living room. The master bedroom is located towards the right of the living room, and the kitchen/family room is located to the left.
Next to the dining room is an antique painted chest.
The dining room has a long table that seats ten people. An antique enfilade is against the wall along with a trumeau. Love the pretty chairs with the nailheads.
Looking from the dining room back towards the entry hall. The curtains are a muted pattern in soft yellow.
What a great table! Perfect for big family dinners. I love the way the curtains are hung – simply, from a ting rod.
On to the living room.
The living room is divided into two seating areas. An Italian styled chandelier hangs in the middle of the room.
On one end of the living room is a beautiful antique mantel with a trumeau that reflects the chandelier and the framed prints. Flanking it are two arched niches with large sconces. White slipcovered sofas are mixed with two French chairs in aqua linen.
A large arched window overlooks a water fountain and the swimming pool.
Two striped chairs in aqua stripes flank the second white slipcovered sofa. Skirted tables are on either side. I love the set of prints – instead of using only 4 or 6, the homeowner used 9 which really fills out the space.
Leaving the living room – to the left of the center hall is the master bedroom and guest bath. To the right is the kitchen, seen here with the two lanterns at the end of the hall.
The powder room has a marble console holding a marble sink. Notice the beautiful brass hardware with patina. Above is a really pretty antique mirror.
And turning to the right to go to the kitchen and family room.
Across from the dining room is the wine cellar. Notice the door! And I love the lavabo – where the corks are put! What a cute idea.
The walls are stacked stone and there is a wood antique shutter at the window. Notice the brick lined ceiling. On the very left – do you see that tiny wood door in the wall? It leads to the wet bar!
Here is the window with the shutter open. The window has a grill on it for added charm. Notice the lighted niches flanking the window. Such a pretty room!!
Further down the hall is the wet bar. See, the tiny wood door – it leads back into the wine cellar! The wet bar fits under the back stair case – and the arched wood door leads to storage underneath them. So clever!
The wet bar opens to the kitchen and is closed off with a sliding antique barn door. The floor in the kitchen and family room changes from the stone slabs to wood planks.
The kitchen has a large wood island and connects to the breakfast room and the family room. On the left past the kitchen counter is the butler’s pantry with antique shutters.
Two lanterns hang over the wood island. Here you can see how the island opens up on one side. This piece was probably originally a store counter – which make great kitchen islands! Another great idea.
And a view of the island from the other side that faces the entry. Isn’t this pretty???? Notice the columns on it. The counters and back splash are beautiful white marble slabs. Not beautiful – gorgeous!!!!
Looking towards the window in the kitchen – which faces the front of the house. Notice the built in refrigerator on the left and the dishwasher on the right, hidden behind a cabinet door.
I like the mix of open and closed shelving. The marble is so gorgeous. I love the veining!! And I love the way the drawers look – inset like that.
And here is the refrigerator. Fabulous!!! There is also a farm sink.
View from the breakfast table. To the right is the butler’s pantry.
I love the wide wood planks. And I love the kooboo wicker chairs.
To the left of the breakfast table is the butler’s pantry with the antique wood shutters and the painted cabinet. Love those doors!!!
My favorite room is the family room with slipcovered furniture in checks, linen, and handprinted fabrics. Love the mantel. Behind the sofa is the swimming pool, and past the fireplace is the covered porch and outdoor kitchen.
The second powder room with the skirt covered cabinet and trumeau.
Off the family room is this large porch with a flatscreen and outdoor kitchen.
There is also a fireplace. What a great space!
Here you can see the porch, the family room window and the fountain outside the living room. The wine cellar window is visible here too – where the iron grille is.
The large window in the living room that is seen from the front door. Love the landscaping!
A view of the fountain and swimming pool The master bedroom is to the very left.
Off the main hall, to the right of the living room is the master bedroom with wood plank floors. There is a painted armoire and chest, along with a romantic iron bed.
Across from the bed is a fireplace and sitting area and two antique painted doors. I love all the old doors that were used in this house! They really add so much charm!!! One major lesson I took away from this house is how much these antique doors and shutters add to the décor. They just add so, so much and it makes me want to emulate this look wherever I can.
The master bathroom has the same stone as the rest of the house, but smaller slabs. Towels are kept in a Swedish cabinet.
Beautiful tub and shower!
Congratulations to these Houston homeowners for being winners in the Aidan Gray catalogue contest!!
Look for more houses in the near future. There are still so many, many, many gorgeous and interesting houses to show!!!


