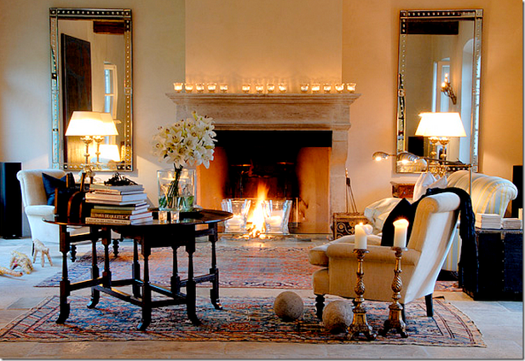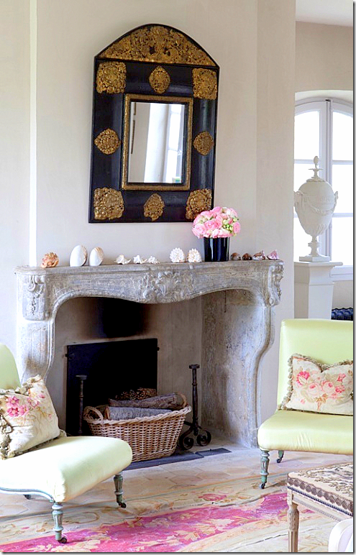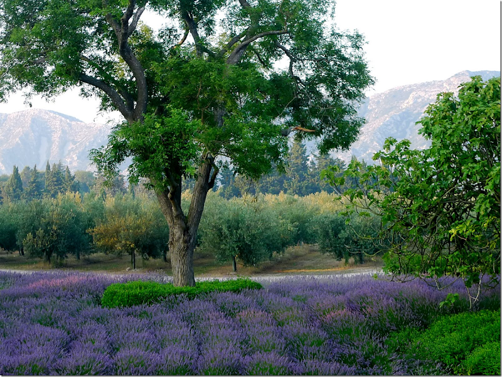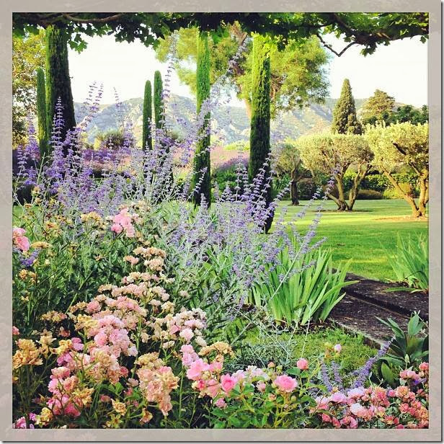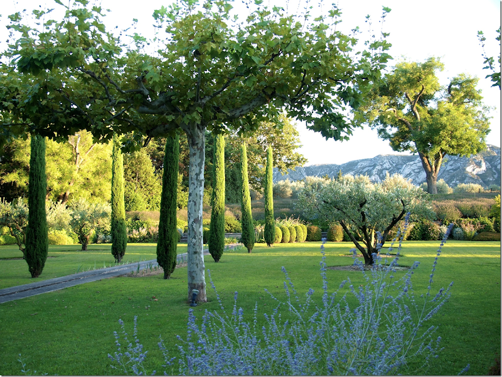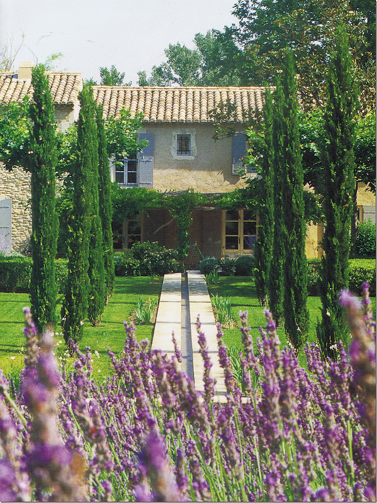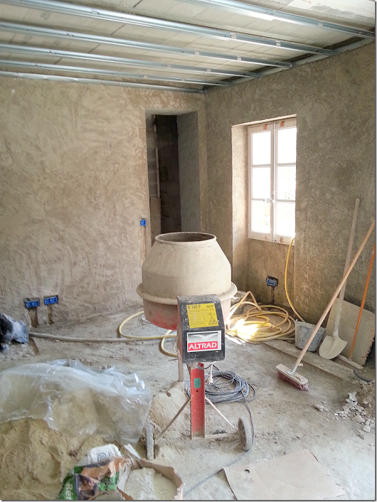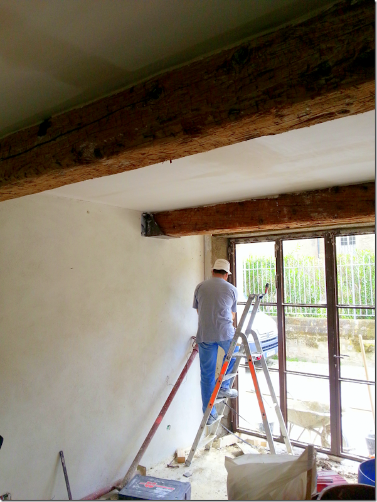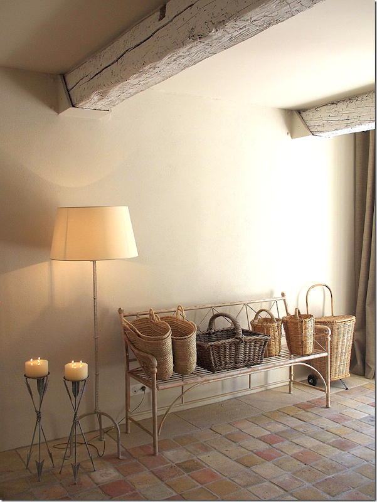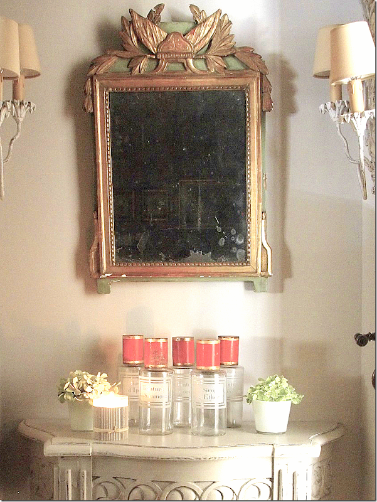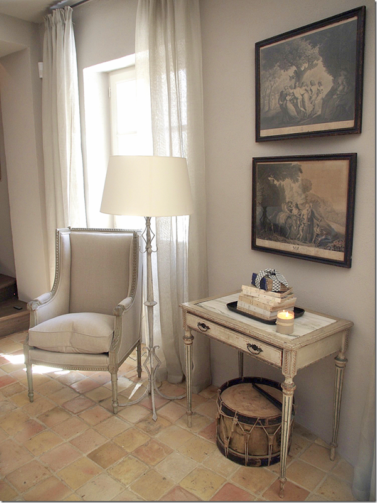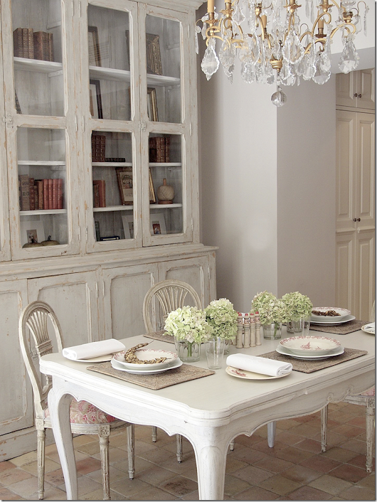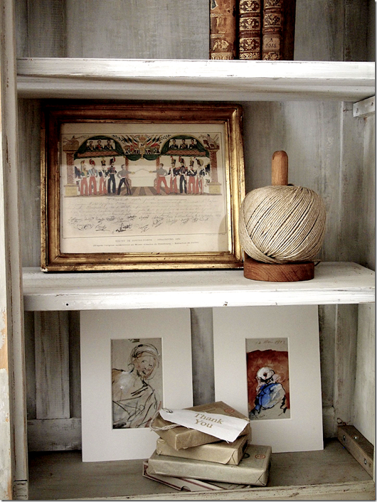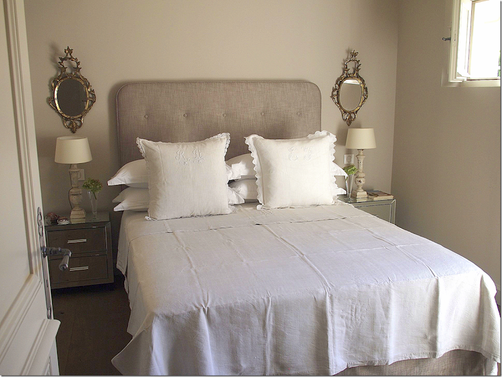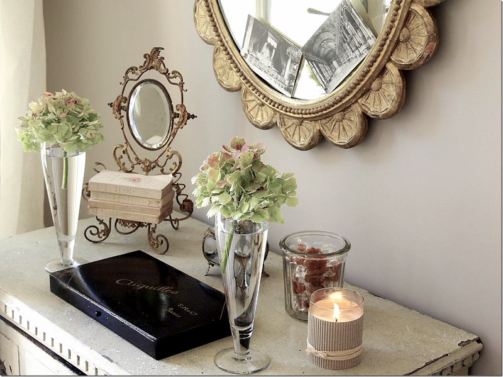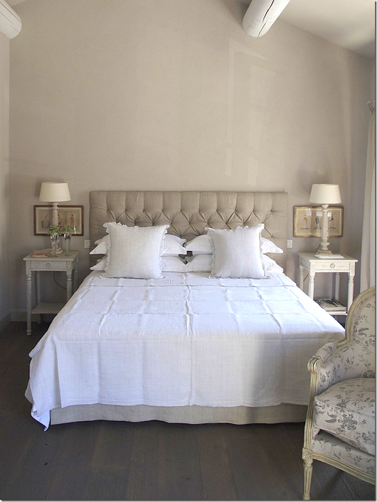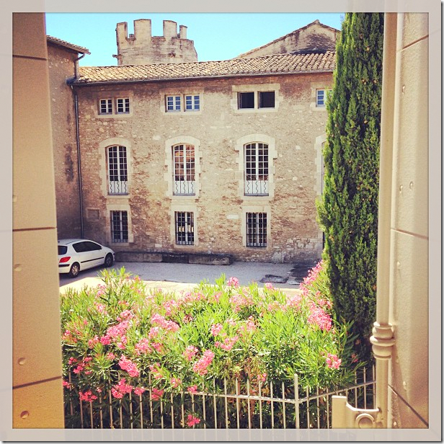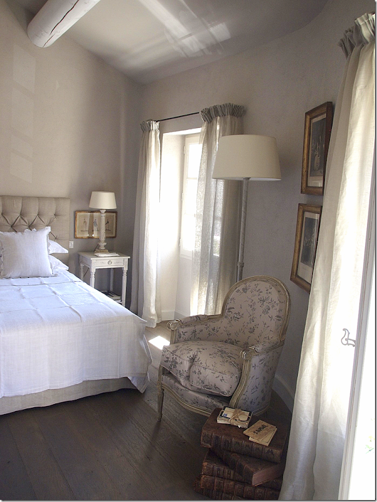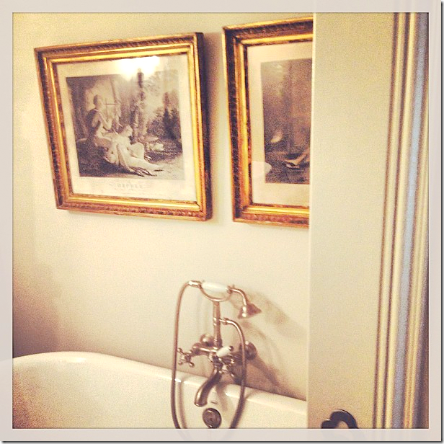Is there someone you know or someone you’ve read about who is living the life you you’ve always wanted to? Vicki Archer is my someone. Vicki, a best selling author, writes the beautiful blog “French Essence” which recently celebrated its 5th anniversary. Vicki lived in Australia, was married and had three small children when she visited Provence in 1999 and fell in love at first sight, as she describes it, with an abandoned and decrepit 17th century olive farm.
Ms. Vicki, sitting down for once!
She and her husband bought the farm, Mas de Berard, and began the long and laborious process of renovating it. To simplify life, they moved to London in order to be closer to Provence. It took three years before the farmhouse was restored and today they split their time between the two countries. London? Provence? Does it get any better than that? I didn’t think so.
Over the years, I have written about Vicki a few times and we interviewed her on The Skirted Roundtable. Obsessed? Moi? Just a little. One look at Mas de Berard and its easy to see why anyone would gladly trade places with her.
Vicki is kept busy. Running the farm isn’t just sitting back and admiring its beautiful gardens – it’s hard work. When the olives ripen, Vicki is right there helping in the harvest. And besides taking care of both her houses, she managed to find time to write two books about life in France. Still, a few years ago, Vicki decided she needed yet another project and she and husband found an abandoned townhouse in St. Remy de Provence, a short five minutes from their farm. The two turned the wreck into a charming guest house which is now available for rent.
Vicki was sweet enough to share the before and after pictures of the guest house “Le Petite Bijou,” which I am thrilled to show you today! But first, let’s take a look at Mas de Berard again.
Mas de Berard, Vicki Archer’s 17th century farmhouse in Provence
The interiors are wonderful, pure French.
Vicki always mixes the new with the old – like here in her library.
The master bedroom has this wonderful bed.
The fireplace in her master bedroom. I love the colors in this room.
Vicki’s daughter’s bedroom is my favorite room in the house.
The kitchen – the heart of every Provencal mas.
The stone stairs meet the terra cotta tiles.
As much as I love the interiors, Mas de Berard’s property is spectacular. Here, the Les Alpilles mountain range is seen in the distance.
The grounds are especially beautiful during the lavender blooming season.
Here is the olive grove in front of the mountain range. Does it get more beautiful anywhere? Imagine how lucky Vicki and her family are to wake up to this beauty each morning?
Remember the water rill from a few weeks ago at actor Robert Pattinson’s L.A. house? Vicki has her own water rill – here surrounded by blooming lavender.
A longer view of the rill.
Blooming flowers on the front yard.
The rill is flanked by tall cypress.
It’s a shame the blooming season doesn’t last longer.
Vicki says the lavender is a lot of work – but worth it. At the end of the season, she bundles the lavender up and puts it in bowls around the house. Other lavender is tossed into the fireplaces – the oil is used as a starter.
Roses on a pergola. These beautiful photographs of the farm by Carla Coulson mostly come from Vicki’s books.
Facing towards Mas de Berard.
And here, the rill gushes into the stone trough on the terrace.
Here, the terrace under the pergola.
Wisteria growing on the pergola.
Al fresco dinner on the terrace. Through the metal window is the living room, previously seen.
So Provence- love the shutters.
Heaven on earth.
White roses surround the front door. I’ve always wondered how Vicki leaves and goes back to London? But, she loves London as much as Provence.
Le Petite Bijou
For the past few years Vicki and her husband have been busy renovating Le Petite Bijou, their new guesthouse in the historic district of St. Remy-de-Provence. They hired Hugues Bosc, the talented architect who designed Mas de Berard, to restore the house – but Vicki took on the interiors - scouring the brocantes for antiques and furniture. The predominant color scheme is greige- that beautiful color between gray and green. The only pattern is a few choice toiles and chintzes. The mood is quiet and peaceful and it’s a perfect place to stay and refuel while antiquing or touring the South of France.
The house is in the middle of the historic village – next to the Musee des Alpilles and the Hotel de Sade – where the red A is.
To reach it by foot or bicycle – there’s a large town square with a café. Go past the Musee through the stone arch in the corner.
Looking back towards the town square – past the arch in the corner - is the Musee des Alpilles.
You continue through the arch to another arch. So charming!
The cobbled street continues under the stone bridge.
BEFORE: And finally the house comes into view – here is how it looked 3 years ago when Vicki and her husband first saw it – abandoned and falling down.
And here is the house when construction started. The entry was moved to the garage instead of the front door – which is seen here in the middle in blue.
From the balcony, the view of the hotel across the street.
The scaffolding goes up. Renovating in Provence calls for extreme patience. Getting permits can take months and even years. The grounds under St. Remy are Roman ruins, so great pains are taken to be sure no archeological relics are destroyed when renovating properties.
Rebuilding the roof. Upstairs will be two bedrooms, one bathroom.
`
A detail over the door.
The stairs before.
Interesting to see the roof being prepared for the beams. This will be the living/dining room.
Wood beams and steel door. The entry hall. These beams were later whitewashed.
Notice the arched wood shutter with braces that fits on the outside of the steel door. The dining table will sit in front of this window/door.
The galley kitchen – most appliances will be hidden behind cabinets.
Open shelving going in.
The sink cabinet – before.
AFTER:
And here is the façade, all cleaned up. The shutters are now a light blue/gray – much more subtle than their original color. The original bush has been cut back to make it more manageable. The large bedroom is located here on the second floor – behind the shutters.
Love the address plates.
The front door was restored, along with its stone surround – even though this is no longer used as the entrance into the house.
Original hardware remains.
And welcome to the entry hall, which is the former garage. The terra cotta tiles are from Mas de Berard – there was enough left over to use here throughout the first floor. I’m in love! This is so, so charming the way that Vicki put it all together. I really love the gilt frame inside the trumeau. Just love this!
A close up - I really like the metal plants. If you can ever find these – buy them! They look so great on a mantel or on a bakers rack, like this one.
Across the entry is this bench filled with baskets ready for the market. Love the candle stands. Above are great looking white washed beams.
Going through the entry is this small hallway – with a commode found in an antique shop in Provence.
Close up of the small pass-through hall. Love the mirror Vicki added and I really love the apothecary jars. There is a powder room across from this hall.
The main room is a combination living/dining room with the kitchen off to the side. At the window are linen panels. Next to the French chair are two chairs covered in aubergine linen.
Vicki does interesting vignettes – notice the charming drum. Behind this chair are the wood tread stairs that lead up to the two bedrooms.
Next to the stairs are this pair of chairs that sit under a wonderful set of botanicals. Vicki likes to mix the new with the old – here she puts a set of classic nesting tables next to antiques. Aren’t these botanicals fabulous?
The focal point of the room is this painted bookcase in the dining area. The sofa is covered in a subtle toile that looks like Bennison Roses in pink. The terra cotta tiles pick up the color of these fabrics.
This shows the sofa with its end tables and the dining table behind it. The kitchen is to the right.
The dining room table is painted and sits underneath a crystal chandelier, which is the main light fixture in the room.
The arched window/door opens off the dining room to the neighborhood outside.
Vicki mixes white dishes with red and white transferware. Beautiful monogrammed linen napkins.
Vicki accessorized the bookcase with paintings and books.
The kitchen is located through the opening. Along this side of the kitchen galley are cabinets that hide the oven and refrigerator and microwave.
The countertop is a stone from the region. At the top shelves are a collection of small paintings.
The kitchen is fully stocked if the guests would rather cook than eat out. There is also a chef available for those who want to eat in, but not cook. So many choices!
Appliances hiding behind the cabinets in the kitchen.
Paint color? The walls are similar to Farrow & Ball’s ‘elephant’s breath, while the woodwork is paler, a colour resembling Farrow and Ball’s ‘skimming stone.’
Ready to go upstairs?
At the landing is a vignette with a chest, clock and sconce.
Down the hall is a collection of paintings in gilt frames flanked by sconces.
There are two bedrooms upstairs. This is the smaller one that has a balcony. Beautiful linen pillowcases.
Upstairs – there are hardwoods. Across from the bed are two bergeres with a toile fabric.
Another vignette by Vicki. She puts her favorite caramels out for the guests.
Vanity mirror repurposed as a book holder by Vicki!
The back of the chairs are traditionally upholstered in ticking.
The balcony off the smaller bedroom.
Even the balcony is charmingly furnished!
The view towards the other direction.
The larger bedroom has two bergeres and painted nightstands. Notice how Vicki places prints or mirrors behind each nightstand in both bedrooms.
There is a vaulted ceiling with painted beams. This headboard is tufted in linen and the dust ruffle is out of the same linen.
Notice the pretty doors and cabinets. Along one wall is a painted chest with a mirror and lamps.
Closeup of the fashion prints and lamp.
A stack of large antique books act as a side table next to the bergere.
French doors open to the view of the historic area of St. Remy.
The view from the Juliet balcony window in the large bedroom.
View at night.
The two windows in the large bedroom – notice the curtain gatherings, it looks so pretty.
The bathroom sink with its Venetian mirror and sconces.
There is a tub and a shower – for both options.
Sweet.
Heated rack for towels.
I’m ready! I’ll spend a week here and then a week in the country at the Huff Harrington house we saw a few months ago HERE. Care to join me?
I hope you enjoyed this tour of Le Petite Bijou in St. Remy! A huge thank you to Vicki for all her gorgeous photographs.
To contact Vicki Archer about renting Le Petite Bijou, go HERE.
To read Vicki’s blog, French Essence, go HERE
To listen to the Skirted Roundtable interview of Vicki, go HERE.



