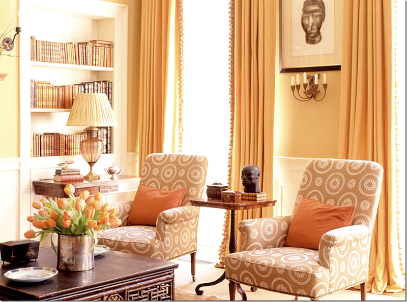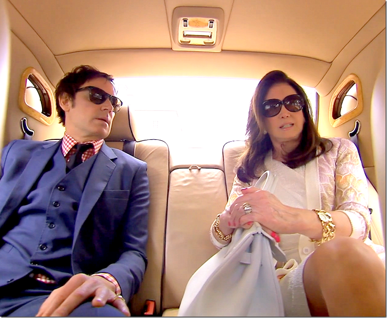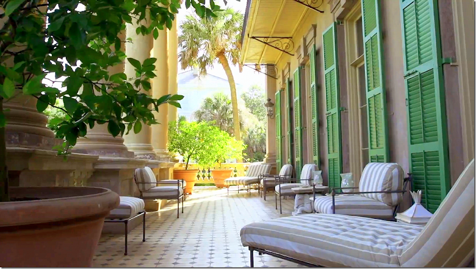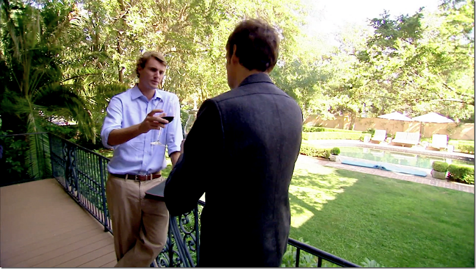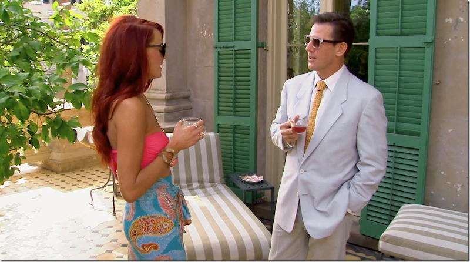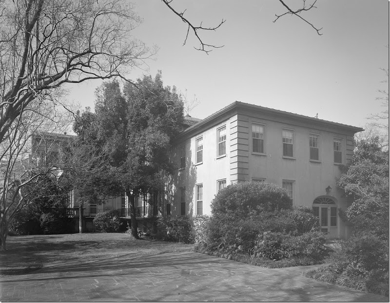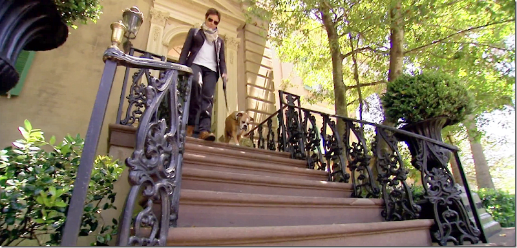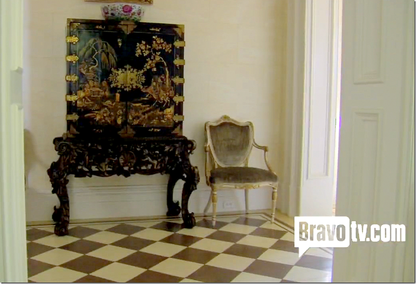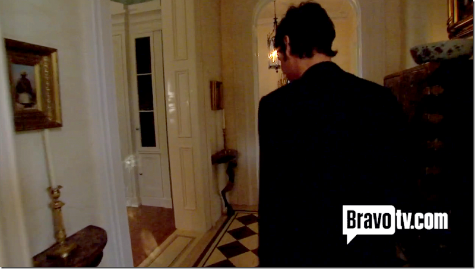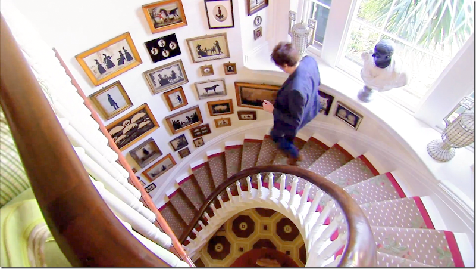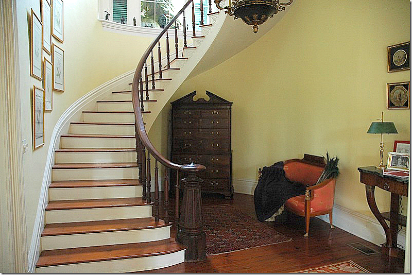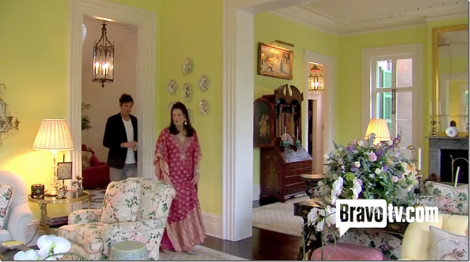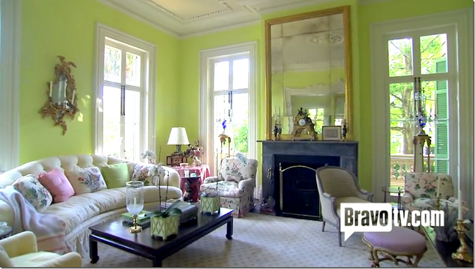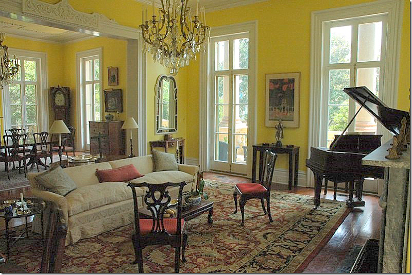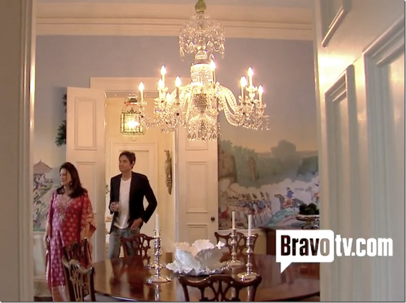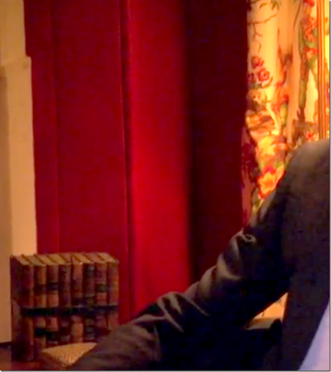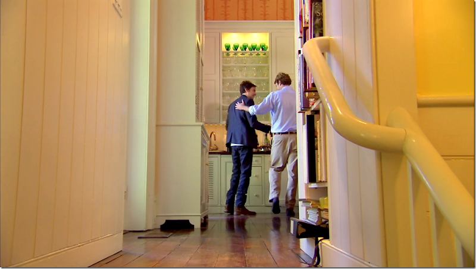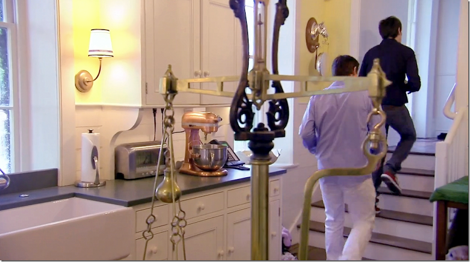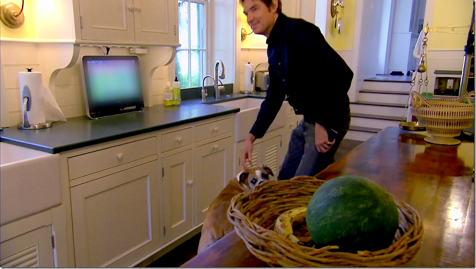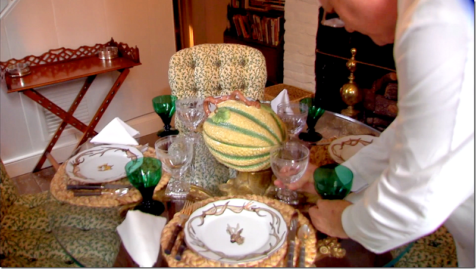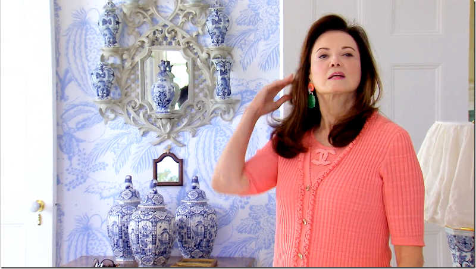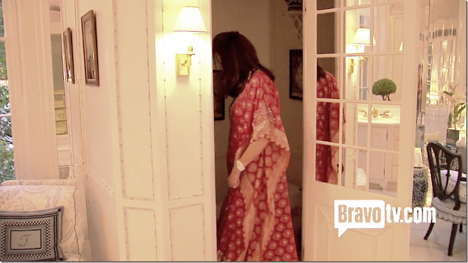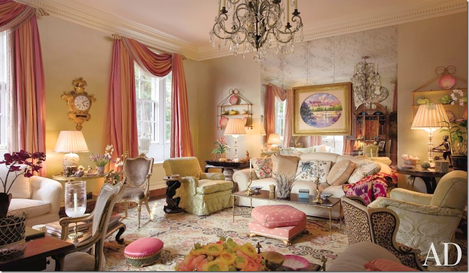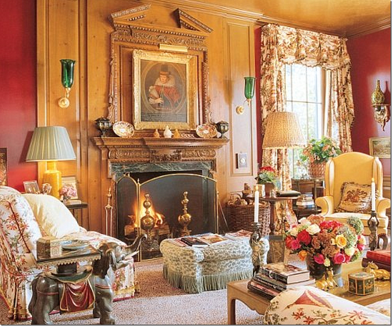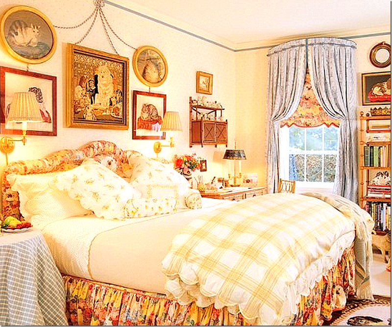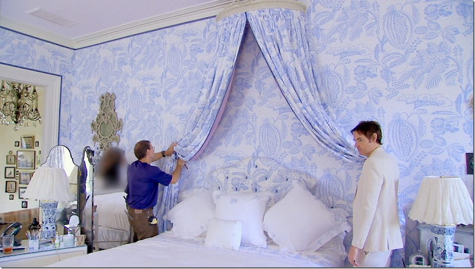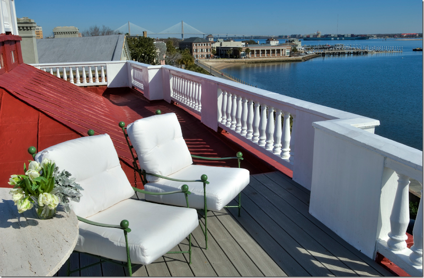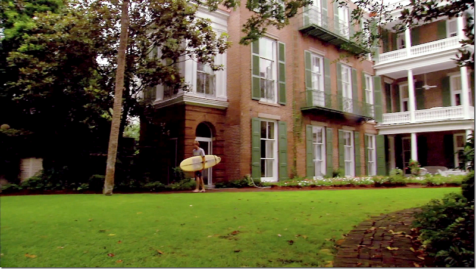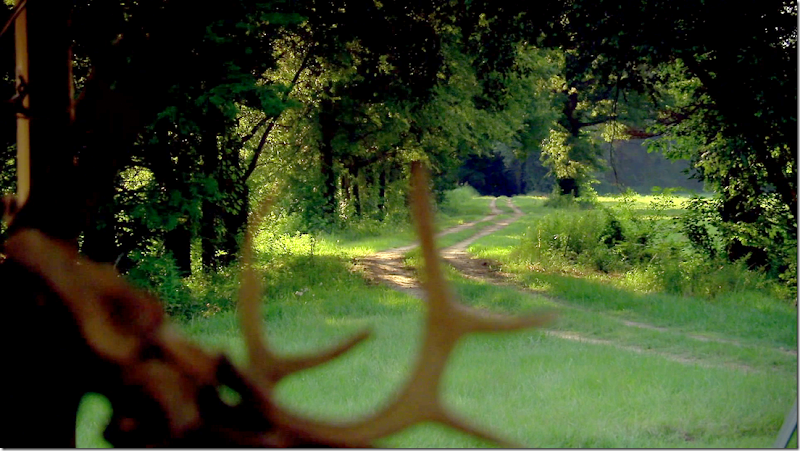Today we continue a look into the houses of Southern Charm, a new Bravo reality show that revolves around the lives of 7 Charlestonians. Part One of this story showed the houses that cast member Thomas Ravenel owned: his Amelia Handegan Charleston townhouse and his 60 acre plantation Brookland. We also visited his girlfriend’s 18th century plantation Lewisfield.
One of the cast is a Hollywood producer/director and he is also the executive producer of Southern Charm, which was his brainchild. Whitney Sudler-Smith is not from Charleston, he is from Virginia, but when his newly widowed mother, the prominent New York socialite Patricia Altschul, moved to Charleston a few years ago, Whitney joined her sometime later.
Whitney’s mother, the gracious and beautiful Patricia Altschul became the breakout star of the show. Her opinions were so humorous and entertaining. When she discovered that the discarded clothes of one of Whitney’s one-night-stands were from the moderately priced store - Ann Taylor – she turned up her nose. She uses words in everyday conversation that you usually only read in classical novels or speak with a faux French accent, like de-clas-se. Her toilet is inside a ca-bi-nay, or a cabinet to you and me. When Whitney tells her he wants to open a restaurant, she almost has a stroke. She tells him that business is “kind of pedestrian and ba-nal’ - accent on the “nal.”
Patricia and son Whitney
I’m not sure if her pronouncements were tongue in cheek, but something tells me she might be dead serious. When Whitney invites viewers into the double parlor, she corrects him calling it – the double drawing room. OHHH-K!! And boy, what a double drawing room it is. The tour of their house left me speechless.
Their house’s architecture is quite beautiful. The Roman-Revival Mikell House, as it is known, was built in 1853 by a cotton planter for his wife. It passed through a few hands until 1936 when it became the town’s library. In 1960, it was almost demolished because the land was thought to be worth more than the house. Instead, a couple bought it and restored it before selling it to the Historic Charleston Foundation, who then sold it for revenue. Since then, the property has had several owners.
The most worthy details include the two story piazza with its distinctive capital columns.
The Altschul’s house has an impressive side two story piazza – with a wing that is off to its right.
It’s on a large corner lot – set behind a stucco wall on one side and the original iron gates on the front side. There isn’t a back yard, instead, there is a large Fside yard where the swimming pool is.
There is a box garden and koi pond in front of the piazza, along with a set of stone steps on the left and right of the porch.
Google map – shows you the estate with the main building, the wing, the now attached kitchen house and to the very right – the carriage house with its red tile roof. The main front entrance to the house is at the left side of the estate on the side street – where the red circle is.
The side street view on Google Maps shows the gate that leads up to the Front Door.
The grand piazza is so stately looking. The Corinthian column capitals were carved from cypress and decorated with a ram’s head.
A gravel path that winds through the box garden to the main house.
Another gravel path on the other side of the box garden.
Night view lit with lanterns
When Patricia Altschul bought the house she updated the landscaping and put in a new kitchen. She also reconfigured the house back into a single family residence. Apparently previous owners had rented out parts of the house as apartments.
The koi pond in front of the box garden.
The piazza seems like such a magical place to sit. The tiles are original to the house.
Whitney and his mother prepare for drinks out on the piazza. Through the French doors is the double drawing room.
There is a cook and a butler who work for Mrs. Altschul. Their main job seems to be bringing her her “medicine” – or her nightly drink as she calls it.
The actress Sofia Vergara is engaged to Whitney’s cousin – and they recently visited. Note the huge Meyer lemon trees in pots.
Whitney and Shep talk business outside the butler’s pantry that opens to the balcony. Past the pantry is the kitchen.
The swimming pool is inside the front wall on the front lawn. There is no back yard.
Notice the balustrade that surrounds the piazza.
The wing. Besides the front door – on the left side of the piazza on the side street, there is another door – between the wing and piazza that is used more. You can just barely see it – the black door in the corner. The center four French doors are in the connecting wing between the main house and the kitchen house. Past the two sets of French doors is the smaller kitchen house wing. You can see the three buildings better on Bing Map views below:
This view shows the main house, the connecting right wing with the balcony and French doors and the kitchen house – the lower building at the very right. Past the kitchen house courtyard is the carriage house with its red roof. You can also see the pool and the matching box wood/koi pond garden in the front yard.
This shows the back of the house – with again the main house on the right, the middle connecting wing and the kitchen house on the very left. It’s interesting how by seeing the roof lines from the top - you get a much more distinctive view of the house. At the very left the red roofed carriage house that has a guest bedroom.
The other “front door,” between the piazza and the connecting wing.
The swimming pool.
The oak trees on the estate are probably older than the house.
Aww. The first time the new parents, Thomas and Kathryn, met was at a party on the piazza – right here.
Here is a view of the house in the 30s after it became the city library. You can really see how high the house is, built over a large basement.
And the kitchen house – with its glass door with the fanned arch above it. The kitchen house looks so different here, exposed without all the bushes in front of it. I assume at some point green shutters were added to the front.
A view of the back alley. You can see there is a large attic over the main house. Next to the main house is the connecting wing and then, with the much lower roof line is the kitchen house.
And, a rare photograph of the “slave house” that was still on the property in the 30s.
Ready to go inside?
An ornate gate leads to stone steps with its own ornate rail. The front door is at the side of the piazza.
Whitney opens the front door. Already, you can see the stately décor with the black and white floors in the foyer, that then lead to the stair hall.
An antique oriental cabinet on a stand sits in the foyer.
To the left of the foyer is a morning room. Where the opening here is squared off, originally it was open to the foyer with two columns. Mrs. Altschul removed the columns. Demilunes flank the entrance.
Another view of the foyer, leading to the morning room. At the back is the stair hall with its painted floor. The main double drawing rooms are to the right of the stair hall.
BEFORE: Here is a photo of how the foyer used to look, before Mrs. Altschul moved in. The floor was plain wood then, and the opening to the morning room was through columns, which are now removed.
Today – looking the other direction towards the stair hall, Whitney heads to the morning room on the left.
BEFORE: The same view as above. The front hall leading to the stair hall as it was before Mrs. Altschul painted the floors, which make a huge difference.
Today: Sorry about cast star Craig being in the picture! The stair hall is off the foyer with its beautifully painted floor. At the left you can see the front door with its now black and white floor. Lining the stairs is a large collection of silhouettes. Notice the white painted newel post – before it was stained brown. I love the foyer and stair hall. Notice the pink piece under the stairs.
A view of the large collection of silhouettes.
Looking from the second floor down to the stairhall. There is another sitting area on the second floor landing.
And here Patricia Altschul comes down from her bedroom to the double drawing room.
BEFORE: The railing was stained dark wood and Mrs. Altschul painted it white – along with painting the pattern on the floor. Hardly looks like the same stair hall.
Here we enter the morning room and get our first glimpse of Mrs. Altschul in her pink caftan. There is a large mirror over the fireplace and the walls are wallpapered in light green stripes. She added a media cabinet to the right.
The morning room with its collection of oil paintings. What’s unusual is the curtains are missing in the some of the pictures. I think they photographed the house on two different days and perhaps the curtains were being cleaned or had yet to be installed. In this view – they are missing, but above – you can see there are gold curtains in the room.
Whitney asks his mother to join him in the double parlor, which she corrects and says the double “drawing room.” Of course, dahling.
And here is our first glimpse into the main rooms of the house – the two large rooms that open onto the piazza. The walls are a wonderful acid green. Above – one sofa and console table sits in between the two rooms.
And walking off the stair hall, the two enter the magical rooms. Wow.
There are matching fireplaces in both rooms which face each other. The floors are dark hardwoods with light cream rugs placed on top.
The fabrics are a plethora of colors and chintzes and checks and solids. My favorite is that chintz on the club chair and I love the garden seat in celadon.
In the far right room – that doorway leads to the second foyer and the second “front” door which is to the right of the piazza.
Here’s a look at the left side of the double drawing room – with a corner banquette sofa. Perfection! Again, not sure if there are usually curtains in these rooms. I have a feeling that were not yet installed in here.
The other drawing room – closer to the side entrance off the street.
A close up of the moldings.
When I first saw this tour of Whitney’s house on Bravo, I was just in awe. It was so beautiful, so feminine, so perfect – not a single misstep. Still, it all looked vaguely familiar, just as Thomas’ Amelia Handegan-decorated house had.
But why did it seem like I seen this house before – when I knew I hadn’t?
And here is the reason why. Mario Buatta.
The Prince of Chintz, Mario Buatta decorated this house. In fact, the house has just been photographed to be soon seen in Architectural Digest – can not WAIT!!!! And then, we can see if there are curtains in the double drawing rooms or not.
Mrs. Patricia Altschul and her late husband have had a long relationship with Mario Buatta. He also designed their NYC apartment, the one that Sister Parish once lived in – yes - that one! AND, he designed their New York country house, the 30 room estate on Long Island. Both projects are also seen in Buatta’s new book and both were also published in Architectural Digest.
So, it’s no wonder why the house looked familiar! I had seen their two other Buatta decorated houses and I had seen them often. I’m sure you’ve seen their Sister Parish apartment as much as I have and also, their Long Island estate, Southerly. The new article in Architectural Digest should be so interesting.
Much of the furniture from those houses is used in the Charleston house, but with different wall coverings and paint colors – the look is different. Whereas before the walls were Nancy Lancaster yellow – the acid green walls of today look so fresh and new.
It’s no surprise the house is so beautiful and so perfect, the master decorated it! What I found most interesting is seeing his work when you don’t expect to see it and you don’t know it’s his work. You just look at a living room and think – this is gorgeous, without giving a thought to the decorator at first. That comes a little bit later when you ask yourself - who designed this? And then, it hits you, Buatta.
But the fun part is not knowing it’s his work and not expecting it and just being bowled over by the beauty of his aesthetic.
BEFORE: The previous owners had the rooms decorated as a living room and a dining room before Mrs. Altschul bought the house. While pretty of course, the décor can not compare to the sheer magic of Mario Buatta.
BEFORE: The dining room – looking out toward the wing to the right of the house.
BEFORE: Looking back towards the stair hall and the second foyer which is on the right. The second foyer leads to the connector wing and the library and the other dining room, below.
The stunning crystal chandelier and all the furniture came from the Long Island country house, Southerly. (I believe the library is located off the second foyer, above.)
The dining room – this is located in the connecting wing between the second foyer and the butler’s pantry. The pantry then leads to the kitchen house.
The paper also was removed from the walls of their Long Island estate and rehung here. Also, again, in these pictures there are the pink curtains – but in some they are missing. Must have been out to be cleaned?
The red chest behind Whitney comes from the Altschul’s NYC apartment.
These two windows open the balcony which overlooks the front lawn.
BEFORE: The dining room as it was. The fireplace faces the back wall of the house. These owners also had Zuber paper installed in panels around the room. I think the library is located through that open door in the second foyer.
The red library is located of the second foyer, I believe. The room is filled with the furniture from the red library at Southerly. I have to say, I like this version better for some reason.
The library is filled with books because they love to read, so said Mrs. Altschul. The windows are lined with bamboo shades and curtains – making it a perfect nighttime room.
The room appears to be a mirror in size and location of the morning room which is on the other side of the house at the front foyer. The fireplace is flanked by two windows, just like the morning room.
Did you notice her Huntley Palmer biscuit tin? I used to collect those! HERE.
BEFORE: Past the dining room was a yellow sitting room. But, Mrs. Altschul changed the sitting room into a butler’s pantry, below:
Walls of shelves line the butlers pantry and a big table sits in the middle. The room doubles as a bar. The French doors lead out to the balcony which overlooks the front yard.
The butler mixes up Mrs. Altschul’s medicine. She used a peach leaf wallpaper in the room.
A view from the kitchen house into the butler’s pantry which is several steps higher up.
Here, in the yellow kitchen house – the steps led up to the connecting wing where the butler’s pantry is.
In the kitchen, there are two farm sinks – each under a window. A large wood table sits in the middle of the room.
Having two farm sinks is perfect for the two employees. Over the range is a copper hood, along with a Charleston style lantern which hangs over the table. There is also a fireplace in the room.
Past the range is a small utility room and the door that leads outside to courtyard and carriage house.
At the other end of the kitchen is the blue tiled fireplace. What a romantic place for a fireplace.
The door in the kitchen house which leads into the kitchen – you can see all the way to the butler’s pantry here.
Next to the kitchen is where breakfast and informal meals are served. The table is set next to the fireplace.
Fried chicken dinner on linen placemats and monogrammed napkins.
The room was remodeled with inside shutters at the windows. On the flower stand behind the table is her collection of tole flowers.
Although Mrs. Altschul and Whitney gave Thomas Ravenel a stern lecture about him, a 50 year old dating a 21 year old girl – it was just announced that actually Whitney, 45, is now dating a German girl, aged 21.
Hypocrisy.
Later it turned out that yet another member of the cast Jenna – her boyfriend is 30 years old than she is, too.
Although the house has 10 bedrooms – only four are seen. Here, we go up the stairs to see the master bedroom in the main building.
Look familiar? Mrs. Altschul’s bedroom is covered in the Manuel Canovas melon toile in blue and white. This fabric was also in her bedroom at her country house and she recreated it here in Charleston.
The master bedroom sits over one of the double drawing rooms.
A faux canopy behind the bed.
White linens and tufted headboard.
The master bedroom – the two French doors open to the balcony over the piazza. Here, the cat’s vet visits daily to give him dialysis.
The screen is mirrored on the other side. The floors are painted white wood.
Love the mirrored shelves with the blue and white vases. Notice the white porcelain door knob and the linen lamp shade.
Her bathroom is huge with a tub right in the middle of the room.
Behind the freestanding tub is her mirrored makeup vanity.
Her heated, automatically flushing toilet is located behind a mirrored door – called a cab-i-nay.
In front of the bathroom’s fireplace, her chef brings up her new package – a pink Hermes Birkin bag. Must be nice.
For which she brings out her pink gun to put in it. Don’t you have a pink gun?
 The guest room, over the second double drawing room. This is a recreation of the master bedroom in the Altschul’s Fifth Avenue NYC apartment. That pink chair was in the bathroom there. Whitney and his mother sit out on the balcony over the piazza.
The guest room, over the second double drawing room. This is a recreation of the master bedroom in the Altschul’s Fifth Avenue NYC apartment. That pink chair was in the bathroom there. Whitney and his mother sit out on the balcony over the piazza.
At the right side of the property, iron gates close off the driveway.
Visiting the Isaac Jenkins Mikell House, as the house is formally known, is a real treat. It is considered one of the best examples of residential architecture in Charleston and it is so special to see it up close as a real home and not a museum.
Moving on….
Fifth Avenue, New York City
The Altschuls lived on the ground floor of Sister Parish’s former Fifth Avenue apartment. Missing from these Architectural Digest photographs are the bars that were on the windows because of its location. Still, the apartment was gorgeous. The rug is not being used at Charleston and the wall colors are different – which makes this room look completely different than the Charleston drawing rooms.
The curtains were 3 shades of mauve silk sewn side by side lined with lavender taffeta and edged with crystal fringe.
The antique mirror wall behind the sofa was installed by Sister Parish and Mario Buatta chose to keep it. The clock is in the Charleston house’s second foyer. Some of this furniture is in the morning room in Charleston.
In the dining room/entry, the red cabinet is the one used today in Charleston.
The master bedroom was classic English – Mario. This bedroom was recreated as the guest bedroom in Charleston.
Against the wall in the bedroom, a collection of prints hang.
The bathroom overlooking Fifth Avenue must be an incredible view during a bath! Love the creamware on the walls framed by wallpaper. There is the pink chair now in the guest room.
The Altschul’s house Southerly, in Long Island overlooking Oyster Bay – as seen in the middle of this aerial view. The house had 30 rooms, 24 of which Mario Buatta decorated. The house sold after a few years on the market – and parts of it were gutted and rebuilt.
Again – the main living room in the Long Island house has much of the same furniture used in Charleston, but with the yellow walls, it looks so different. I have to say, I love the Charleston drawing rooms the most. Its acid green color is gorgeous.
When shopping for this house in London, Mario and Patricia found a cache of furniture from Nancy Lancaster which included tables and small pieces such as that coal scuttle.
Mario Buatta poses in the country house’s library.
This house appeared in both Architectural Digest and his book. Many pieces in this living room can be seen in the Charleston’s house – double drawing rooms, which shows the beauty of classic design. The gold mirror sconce on the wall is one of two – now hanging in Charleston. Can you spot more furniture that is there?
The Zuber wallpaper was removed from these walls and installed in Charleston. The furniture and the chandelier made the move too.
I don’t see the sunbust in the Charleston house, but I must be missing it. Love this photograph.
The English library – while this furniture is in the Charleston house, this library looks very different. Perhaps its because of the large wood mantel?
Another photograph of the same room. I prefer the library in Charleston better for some odd reason.
Her bedroom in Long Island was transported to Charleston. She used the same paper, by Manuel Canovas. Funny how I showed this same exact bedroom just a few weeks ago in a story! Little did I know at that time it would pop up again!
Another view of the Long Island bedroom.
The guest bedroom. Not sure if this was recreated in Charleston.
A casual room again not recreated in Charleston.
The view looking out towards the sound.
This past Monday, there was the final episode of Southern Charm. The Altschul’s aged cat died – despite being on dialysis.
What to do with the ashes?
Mario Buatta steps in. He suggests they put the departed cat’s remains in a blue and white vase, a small one, above the bed, resting on a gilt pedestal. While I scoff at the idea - I don’t scoff at the vision of Buatta – on Bravo TV’s newest reality show. Will wonders ever cease?
Buatta visits Charleston. It looks like he brought along a copy of his new book for Patricia.
My only thought is the black marble mantel seems too dark here. Maybe they will replace it? I love how I am second guessing the Prince of Chintz. The chutzpah!!!
Moving the side table out to add the canopy over the bed.
I love how the canopy is lined in pink. Such a beautiful room.
And Whitney hold up where the cat’s ashes will be placed.
A huge thank you to the Altschuls and Mario Buatta. If you never listened to the Skirted Roundtable’s interview with Buatta, it’s a lot of fun. He is a riot! HERE.
Shepherd Rose
Finally, we come to Shepherd Rose, the hapless, unemployed playboy of Southern Charm. A member of the Boykin Family, his ancestors have been here since before there was a United States. They still own their original plantation where Shep loves to go play. Why work when you get checks from two trust funds, as he told Andy Cohen. Well, ok!!! As I said, it must be nice.
Still, for all his money, his apartment was a mess, filled with used furniture that had seen a better day. And, it was temporary. I think the producers moved him into a more interesting locale than where he really lived, but that’s my assumption. So where did they put him up?
There’s not much to see in Shep’s apartment. It’s very sparse, though he did brag about all his books – yes, that’s all of them on the shelf.
There are few houses to rival the Altschuls, but Shep’s house is one of them. He was staying at the guest wing of the Roper House. Yes, that Roper House.
The famous Roper House is a 1838 Greek Revival mansion that overlooks the harbor. It was bought by the house expert Richard Jenrette in 1968. Jenrette has owned and restored 14 major properties and currently owns seven, including two in South Carolina. He has written numerous books on his houses and is an authority on architecture.
Jeanrette paid only $100,000 for the house – a steal even back then.
The Roper House – overlooking the sea. The house was hit by a hurricane and the first floor was flooded. A few days later, the The Prince of Wales came to stay here after Jenrette frantically cleaned it all up. More HERE.
During the fall. The house is located on Battery Street.
Richard Jenrette’s newest book – about the Roper House.
The view from the balcony.
The view from the top of the house – do you see the Ravenel Bridge in the background?????
The house at night – lit up it can be seen from sea.
The former owner told Jenrette to always give parties during the full moon because it rises over the ocean right in front of the house. He says it the prettiest view of the moon over water he has ever seen.
At the back of the house is a wing. This is where Shep lives. Watching Southern Charm, it never occurred to me this was the famous Roper House, that is until I googled the house and figured it out and just – wow. First, we have Amelia Handegan, then Mario Buatta, and now Richard Jenrette. All on Bravo, where no one ever really has good taste. Until now.
The wing at the back of the house – Shep leaves to go surfing during a week day.
And here he hits golf balls towards the ocean during a week day.
The stairway inside the Roper House.
Shep and Craig putt next to the gazebo.
Right over the hedge is the ocean. That bench is one solid piece of wood which can hold 10 people.
The back yard of the Roper House with the gazebo.
Looking down at the lawn. Shep’s wing is at the right.
There is another wonderful story about Jenrette and his houses at the New York Social Diary HERE.
Finally, while Thomas Ravenel and Kathryn Dennis live on plantations – they aren’t family plantations. But Shep Rose’s plantation is another story. They have owned the land since forever. Well, for centuries. It’s the Boykin family plantation, off Boykin Road where Boykin Spaniels – the state dog – chase pigs.
The road, like the Dennis’ plantation is long – it is almost a two mile drive to the house. The cast stays in a shack that Shep’s dad restored when he was younger than Shep. It’s ramshackle and filled with stuffed evidence of past hunts.
While I am sure there are nicer houses on the plantation, the cast stayed at the red shack that Shep’s father had restored during his youth.
The shack is very rustic. That’s a rattlesnake skin over the window. Yep!
It’s hard to believe that the Boykin family has owned this plantation since before there was officially a United States of America.
Judging by the comments after last week’s story, I won’t comment on this plantation again.
Finally, Southern Charm’s first season is over. I’m hooked – and so are a lot of other people. The show was a huge, surprise hit for Bravo, so hopefully there will be a second season. Maybe by then Carolyne Roehm’s house in Charleston will be finished with its restoration. Can you imagine Roehm signing up to star in a reality show? I doubt it, but I never thought I would see Mario Buatta on one either!
Carolyne Roehm’s Charleston house before restoration. Is there an ugly house in Charleston???

