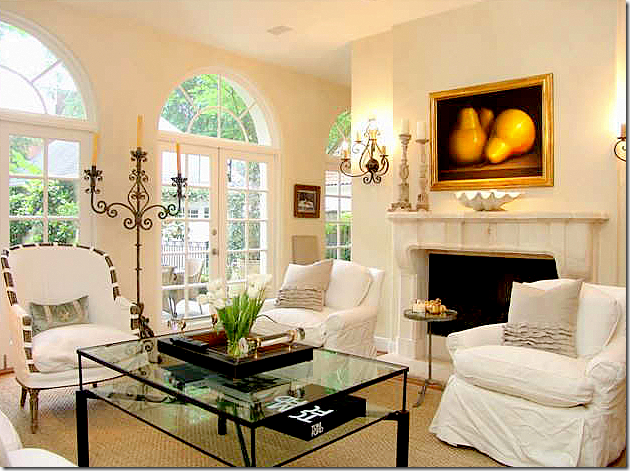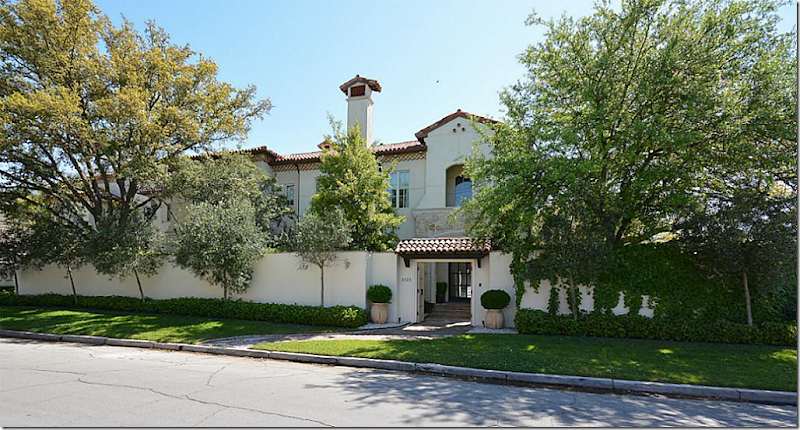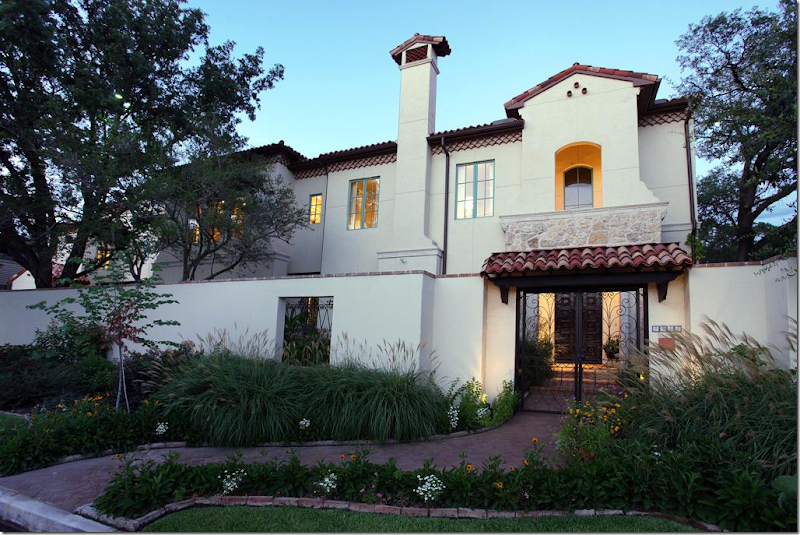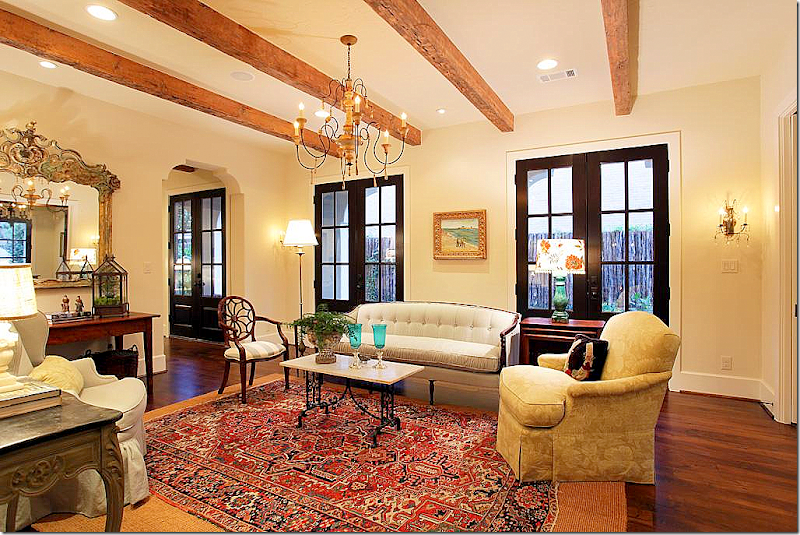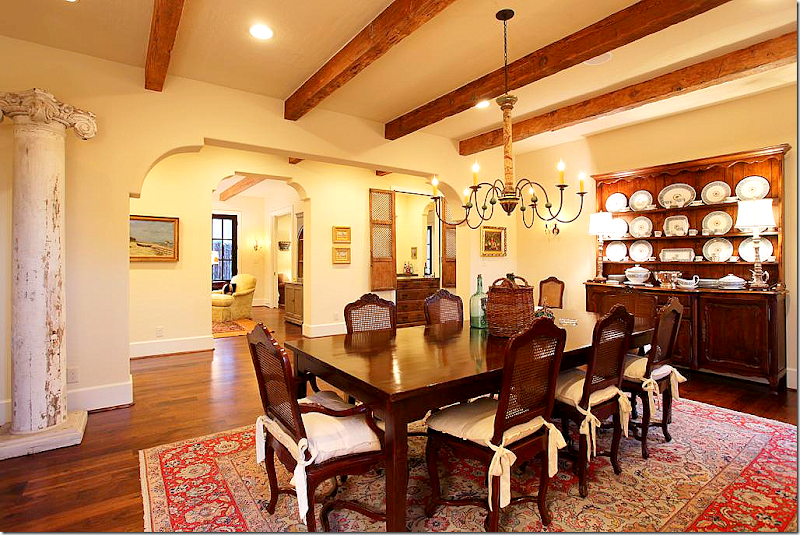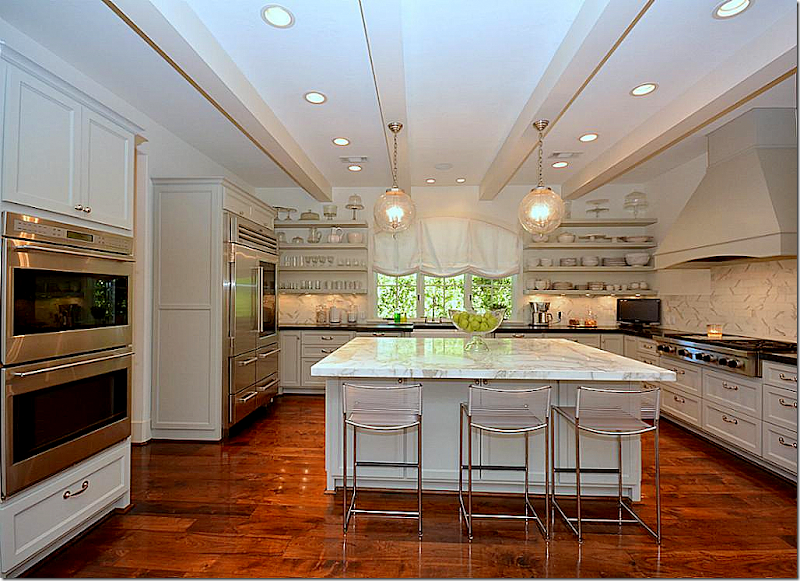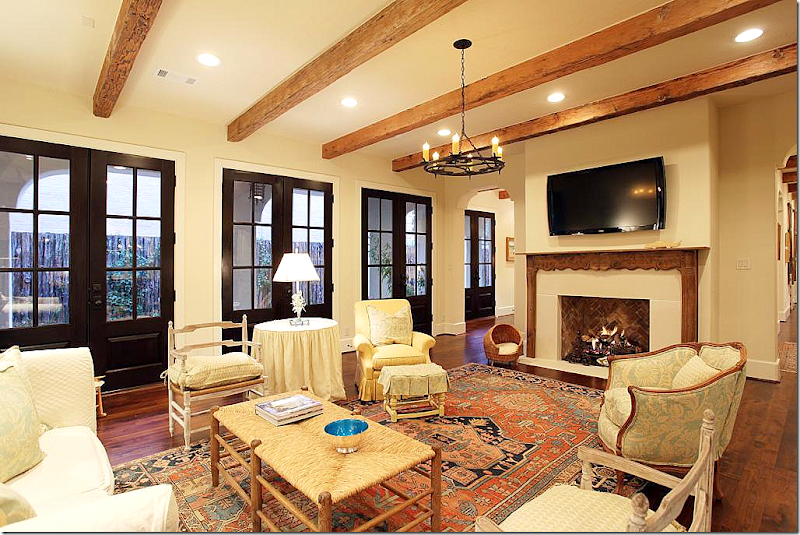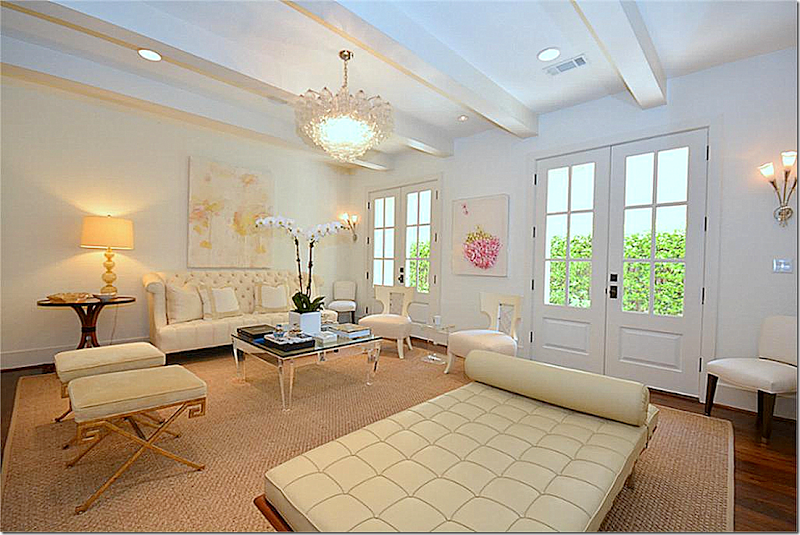Remember this house? The Kurt Aichler design is located in my neighborhood and I’ve wanted to own it for forever. I first noticed it in a local magazine years ago and then, later, toured it. I totally fell in love with the décor of its designer owner.
The French styled décor in the living room.
The house was featured in several magazines when this designer owned it. After the home tour – I went home and changed out my linen slips for white ones. She completely influenced me back then.
After all these years, I still think that this is the prettiest candelabra I’ve ever seen. I only wish I could find one like it!
The dining room decorated for Christmas with its crystal chandelier.
The guest room. I still love this room as much now, as then.
I wrote about my redecoration after the house tour HERE. After that tour, I couldn’t get the house out of my mind and was convinced it was really supposed to be mine. Slightly obsessed, but I wasn’t the only one. On the tour, everyone was talking about how much they loved the décor and the designer’s aesthetic.
When the homeowners sold it shortly after the tour, I was heartbroken we couldn’t buy it. “The one the got away” – is how I will always think of it.
After the homeowners moved to their new house, they left the French style behind and embraced a more sophisticated, sleeker look with Deco influences. It was a natural transition for a designer who wanted a more streamlined look and, more importantly, a more original look. Much of the furnishings in her new house were designed and commissioned by the owner.
Cynthia, from the store Indulge, blogged about the homeowner’s new house in a three part story HERE and HERE.
Over the years, the memories of that house tour have faded. It wasn’t until I looked at HAR and noticed a house for sale that I realized the new house that Cynthia had written about had also been sold and that another house was now for sale too. Wow. Four new houses in a decade. That really makes me green with envy!!! I’ve been here in my house for two decades now and am desperate to move on, if only I had the energy and the support from Mr. Slippersocksman. Hmmm….forget that!
This newest house is so beautiful that it impressed at first glance. It wasn’t until I noticed a photograph of the original magazine story that told me who the house belonged to. But seeing the pictures of the house before it was renovated really piqued my interest in it even more.
The designer homeowner had really done a fabulous job on the house. To appreciate it you have to see the Before pictures.
There might have been a time that I might have preferred the house before it was renovated, but not now. I’m wondering what you will think of the changes too – agree or not?
TODAY: The house is relatively new – built in 2009, but when the current owner bought it – it was more rustic – a Spanish Colonial. All traces of Spanish are now gone. The homeowner did an extensive remodeling of the surfaces – turning it into a very sophisticated, slightly contemporary house. It is sited on a very wide lot behind stucco walls which provide wonderful privacy for the front yard.
The house is now under contract – see the listing HERE.
Today: There is now a wood door where before there was an iron gate. The landscape is manicured with trendy boxwood and vines.
BEFORE: The house had a more informal landscaping design. Today – it’s all been scaled back to the boxwood only look. Before, the windows were painted turquoise. And notice the front gates, which were Spanish inspired, including one that was totally removed to the left of the main gate.
I have a feeling most of you will miss the more informal landscaping that was removed – I feel the same way. But the new, more edited landscape design matches the style of the renovated house – as you will see.
BEFORE: There isn’t a picture of this area of the pool from today. The main difference is all the iron Spanish inspired lighting is now gone – and the French doors are painted white instead of black.
BEFORE: There was a “rug” of Spanish tiles in the outdoor room. The cabinets are painted green – as they are in the kitchen.
TODAY: The furnishings are much more streamlined and contemporary. It’s all edited and cleaned up. And the tile “rug” is now gone. Thank you!
TODAY: The side yard. Pretty collection of contemporary styled furniture on a rug of gravel.
Today: This is the photograph that caught my eye and caused me to stop and look at the rest of the house. The owner put in a new steel front door, which I love. The stair railing is beautiful. Love the tufted settee. This room sets the mood for the rest of the house – it’s fabulous.
BEFORE: The heavy carved door is so different than the steel one that is there now. It also looks like the niche holding the mirror was filled in – and the sconces were removed. It’s amazing how different this one small room is now from what it was back then. I do like this Before look – but I am preferring today’s more sleek and contemporary style.
TODAY: The major changes the current homeowner made is that the doors and beams are now painted white – this makes a huge difference in the space. She added a contemporary light fixture too. I love the mix of the tufted sofa with the modern leather Barcelona chaise. It’s all very Deco inspired – and I love the mix of whites and pale golds. And what a change she’s made in décor from the Kurt Aichler house! Where the Kurt Aichler house was the Houston look with French antiques, her aesthetic today is so different, so chic and sophisticated.
BEFORE: And here is the same living room – so different! The beams are dark, the doors are painted black. The rugs don’t really fit the room. It looks like there might have been an opening on the left that the current owner closed up. I have to say that I love the way it looks now compared to the BEFORE look. I’m kind of surprised that the house wasn’t more decorated than this. It’s such a beautiful house I would think it would have been decorated to the nines – even if it was rustic.
TODAY: A beautiful chandelier and round wood table with tufted velvet chairs and a Deco inspired console. Again, the beams are painted white, and it all looks much more sophisticated. Much of the furniture was custom made for the homeowner designer. It does look like the same chandelier and table from the Aichler house – which is nice. Notice the swinging door that leads to the butler’s pantry. I love the window in the door!
TODAY: The butler’s pantry. The tile floors are original and the present homeowner kept them. Love that swinging door. Such a pretty butler’s pantry!
BEFORE: The dining room before with the dark beams. Notice that the current homeowner took out the arches in the entryways and squared them off, which is another good choice for turning the house into more of a Deco inspired house than a Spanish inspired one. Well – I do like the look of the room here, it’s very cozy and warm.
TODAY: The library with the wet bar across from the living room. Instead of a library – the homeowner made it into a room for entertaining, where drinks might be served to guests. Another interesting light fixture.
TODAY: The wet bar with brass hardware. The homeowner added the mirror with the brass inserts, again Deco-ing it all up.
BEFORE: The study looks soooo different! The floor is tiled here and it has the Spanish influenced arch to the bar which was removed and squared off. Hardwoods were installed here to replace the Spanish tiles. I’m sorry to the former owners, but this is really not attractive to me! (hides!)
BEFORE: The wet bar. It looks like it was open on both sides – which was closed off by the current homeowner. There were western/Spanish styled shutters and drawers before. I do like the bar being open like this – it makes it great for entertaining with a bartender. But, I can see why the new owner closed it up to the library only – it is much more streamlined looking today. It’s just a bit too busy looking compared to today.
The family room – with the pretty wide planked hardwoods. Again, repainted doors, beams and new mantel. I love the back wall with the gilt framed prints and standing lamps. I don’t care – I still like white slipcovers!!
TODAY: View of the family room and kitchen – the two rooms that were really changed in the renovation. Newly squared off openings between rooms removes the Spanish influence.
The kitchen looks so new – all traces of the Spanish influences are now gone. New island with white marble and new backsplash, along with upper cabinets that were removed to make room for open shelving.
BEFORE: The family room is so different looking from here! Again, the décor doesn’t seem to match the beauty of the house. The mantel was changed along with the beams and the doors. Another big difference is the opening between the family room and living room to the left of the fireplace was closed off. I’m sure this is an improvement for noise levels that come with an active family. Removing the passageway gives the adults a quiet place to sit in privacy away from their children’s friends (something I wish we had!)
BEFORE: The kitchen has really changed as you can see here – today the island is twice the size making the space seem larger. The turquoise cabinets were painted gray, which make a huge difference. Again, I don’t really care for the furnishings, especially compared to today’s.
TODAY: The master bedroom with velvet tufted headboard and chairs – with matching standing lamps. Crystal chandelier continues the look of the lighting found throughout the house. Very serene!
TODAY: The homeowner kept the tile floor, but put in white marble and sleek lighting. Love this bathroom!
There is a vanity off the bathroom.
Coffee bar leading to the man’s bathroom. The framed collage led me to figure out the house belonged to the same homeowner of the Aichler house!
BEFORE: The master bedroom was very nice.
BEFORE: And here – you can see the brown marble and dark French doors before – along with the mirror that was replaced.
TODAY: Upstairs playroom. Love the velvet tiger pillows and love the Deco console.
I wish this house had been published!! I would love to have seen it professionally photographed. Maybe it was and I just missed it? Still, real estate photos don’t show a house to best advantage. I can only imagine what a beautiful photoshoot this house would make!!
BEFORE: The back stair before. No picture from today but you can guess how different this area probably looks today!
Design is so interesting – to me at least! I love to look at the before and after photographs, see the changes that houses go through from one owner to the next and study the changes that one designer goes through – from decade to decade.
This house was especially intriguing to me because it’s a glimpse at how one homeowner changed her aesthetic from the classic Houston look with French antiques and slipcovers and silk curtains – to a much more sleek, Deco inspired look. The designer is especially beautiful and I can imagine how elegant she looks in her interiors. Somehow, someone who prefers a more country look in their fashion style might look a bit out of place in these sophisticated rooms. I really had never thought of that before – how the elegance and beauty of a house might match its owner?
The story of this house reminds me of another homeowner I have shown several times before who started out with the Houston look and then she also went more contemporary with less French antiques. It’s totally different than my previous story about Furlow Gatewood who in his 92th year still decorates the same way he has for decades.
I suppose the moral is – there isn’t a right way or a wrong way to design. You can keep your same look or change if you want. It’s your house, go with your heart!



