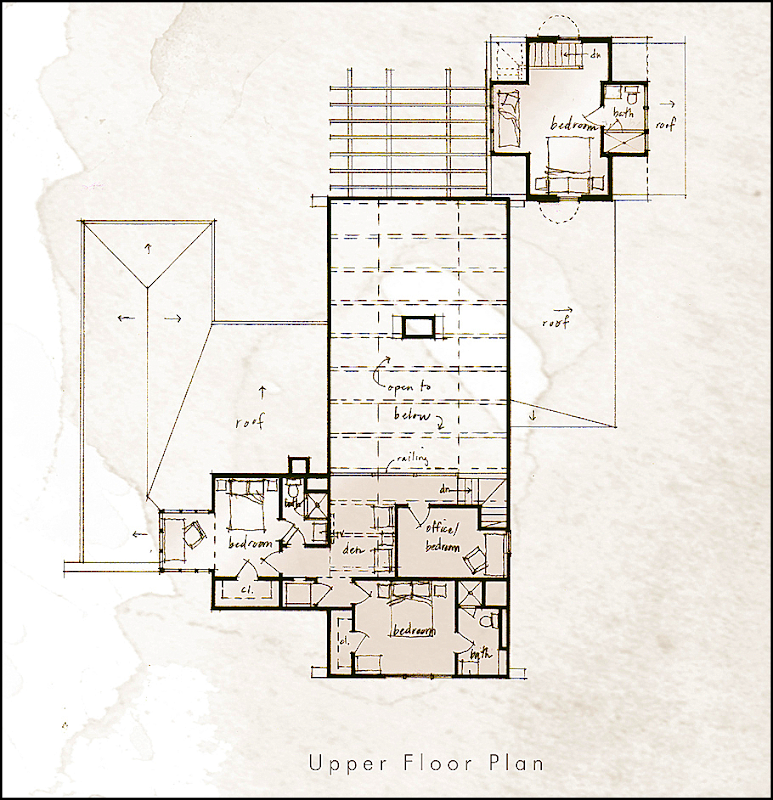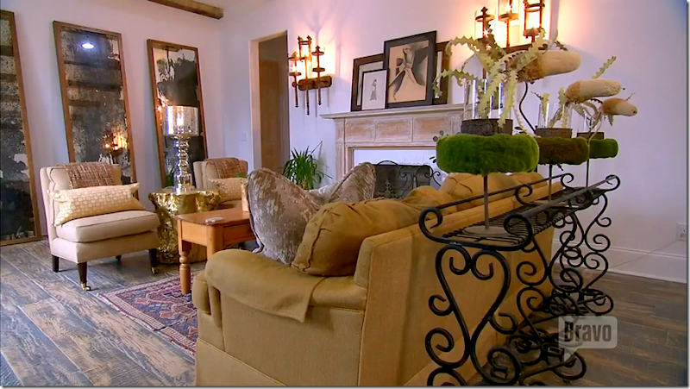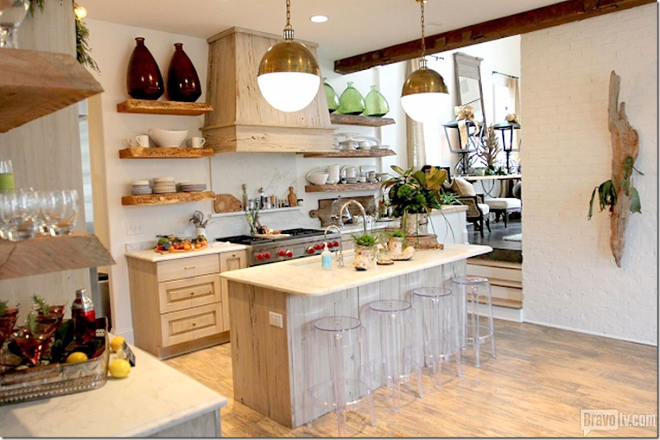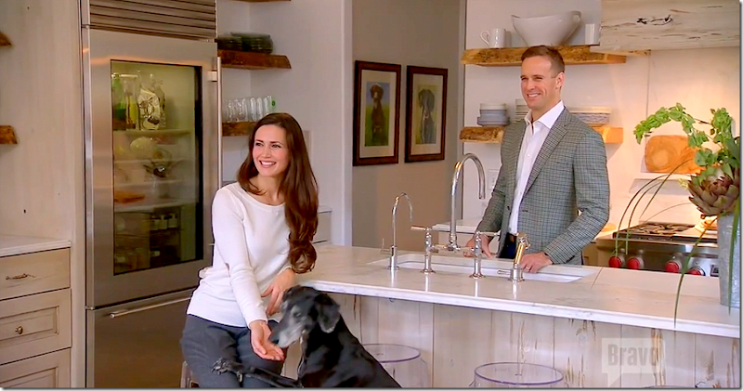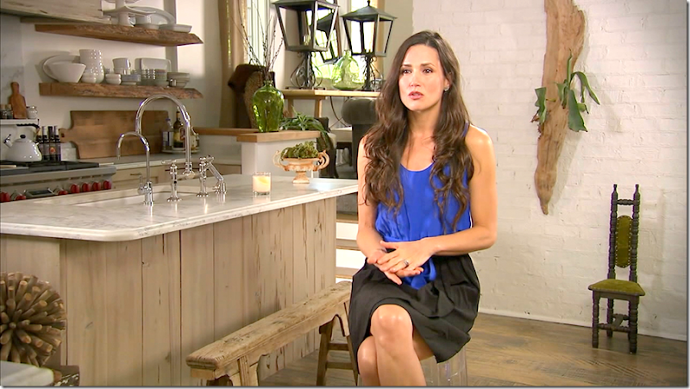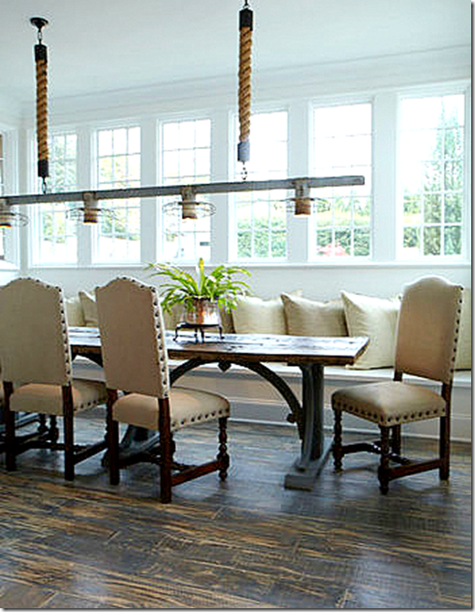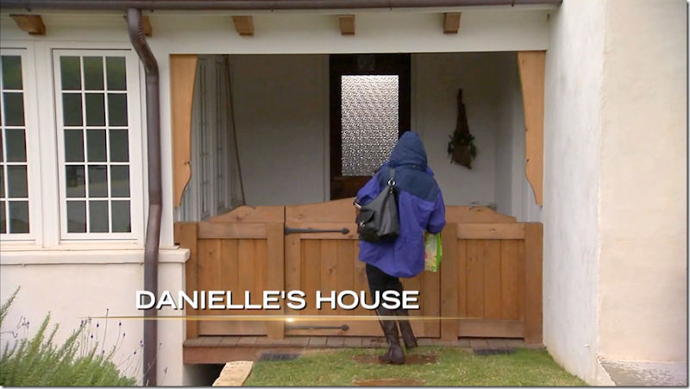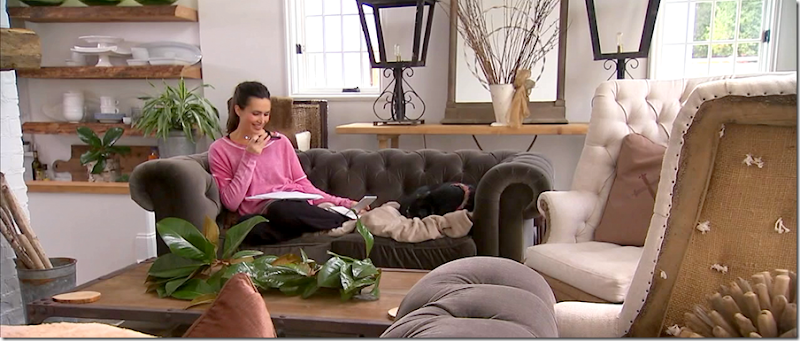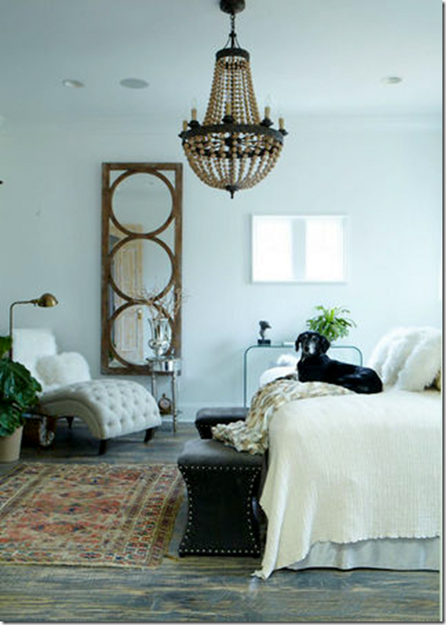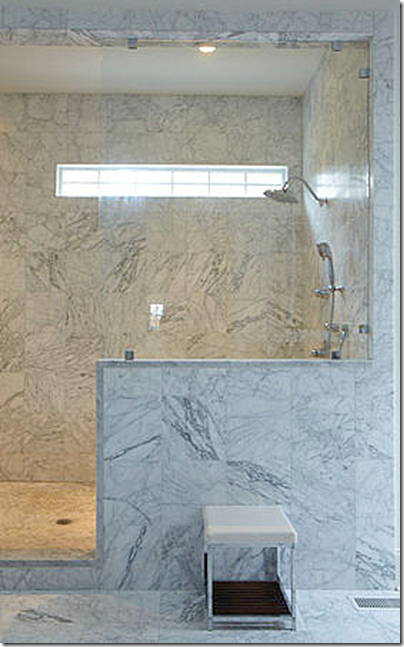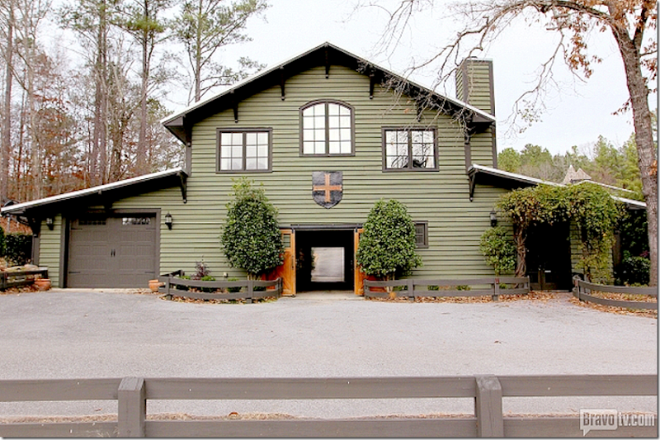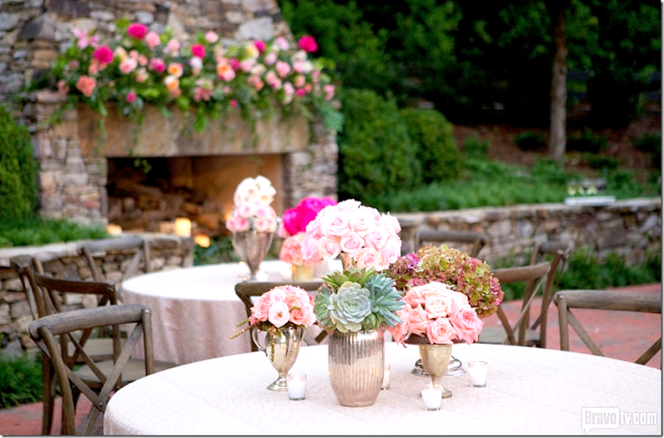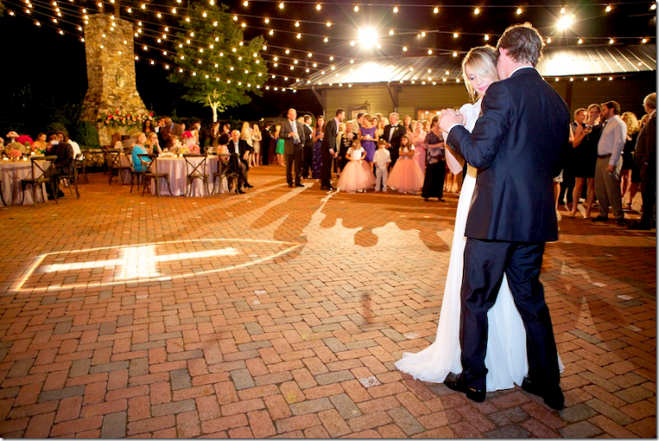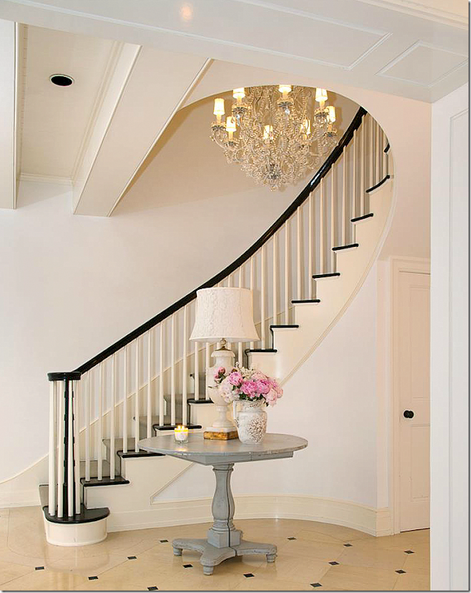This summer Bravo TV (yes again – sorry, but I am so hooked on that channel!) premiered a new series called Jersey Belle. The show starred a woman from New Jersey, half Catholic, half Jewish, who married a complete southern gentleman who lived in Birmingham, Alabama. Jamie, the Jersey Belle and a fish out of water in Alabama, had to quickly make a new group of friends in Birmingham. The show revolves around her trying to fit her Jersey brashness in with all the sorority-types who live in the upper class Birmingham suburb called Mountain Brook.
Above is the cast. Can you guess which one is from Jersey and which ones are the Birmingham belles?
As usual, with most of the Bravo shows lately, the homes have become quite the attraction. Two houses on Jersey Belle were particularly note worthy – and again, I watched mainly to see the interiors.
The most fabulous house, owned by Danielle – a model and yoga enthusiast, and Bart - a college football hero, was first shown while it was being photographed for their local interiors magazine, “Birmingham.” Their house is a stunner – so chic - that every time the camera showed it, I had to pause and watch the scene several times. It was very seriously cute.
Recently the house was photographed yet again and will be soon seen in a national design magazine. Here is a early peek at the house:
BEFORE: The Yancey house was a small, one story located on a large corner lot in Vestavia Hills. After living in the house for eight years, the owners decided to build their dream home on the current foundation. They wanted a Mediterranean feel reminiscent of the houses they had seen on a trip to Greece. The couple feel in love with the white houses in Santorini and Mykonos and they chose architect Byron Smith with studiosmith Architecture, LLC, HERE, to create their new house.
BEFORE: Here is the front of the house – located on a large corner lot in Vestavia Hills – outside of Birmingham, Alabama.
The side of the house, with the garage at the very back.
And the house from the back – in a U shape.
The new façade going up – the brick is red, but white stucco later covered it all up. Quite a change!
The side of the house. Above the garage is a guest apartment. The dining room is located in the push-out with the banks of windows.
And the back of the house, with the garage at the left and the guest apartment above. The two-story family room is in the middle.
The floor plan shows a large foyer with a formal living room to the left and the master bedroom past that. Looking from the front door is the view to the kitchen/breakfast area, and the dining room to the right in an alcove filled with windows. Beyond is the family room.
Upstairs are three bedrooms and a study. There were some changes made to the plans before the house was built.
And – the house as it is today with its exaggerated gables. The red brick now has coat of white stucco added to the façade so that it resembles the houses of Mykonos.
In this view you can see the dining room on the right, with the bank of windows. Behind it is the garage with the guest apartment above it.
Another view of the front façade – the living room is the center window, while the master bedroom is the tall tiny window on the left. Above the bedroom is the guest room with a study, set in an alcove with windows on all sides.
The back of the house – the garage is straight ahead, with the guest apartment above it. To the right, through the open French doors, is the family room. The patio has slate floors, making it an extra room.
The side of the house – with another slate floored patio that leads to the front porch. Charming awning.
The house in winter – it looks magical with its dramatic lines offset by the snow.
But the house is prettiest in the summer sunshine – where it looks so much like the white stucco houses found on Mykonos – or closer at Alys Beach in Florida.
The architects original rendering. A few changes were made – the shutters are now light wood, not dark.
The Yancey’s old house had been rather traditional. In the new house – Danielle wanted it to feel rustic and casual. They also wanted their dogs to be free to roam around and hopefully one day, children will join them. The wood floors are rough sawn oak. The kitchen is the focal point of the house and is the room that really caught my eye.
In the kitchen, the shelves are exposed rough wood and they are just stunning!!! They are mixed with white marble and pecky cypress wood. The light fixtures are a mix of contemporary and vintage – some found at the popular Scott Antique Market in Atlanta. Danielle used new furniture to set a more relaxed tone in the redone house. She is still decorating today – getting the house ready for its national debut.
The front porch, with the slate floor and the arched wood doors with the exaggerated iron braces. Originally the plan called for rectangular doors, but Danielle found this old pair and she made the change. A French pot and lanterns set the décor tone found inside.
The arches on the front porch mimic the arch of the doors.
The foyer, with the iron banister. Notice the chandelier.
Off the entry, to the left – facing the front yard – is the living room. The room has rough beams on the ceiling and Danielle has placed a series of antiqued glass mirrors along one wall. She has mixed in iron pieces. Love the standing lamp.
Here is a photograph taken at dusk. Danielle has added prints on the mantel and a trio of plants on the iron sofa table.
Her style is a mix of rough and casual with shiny – as seen here with the burlap and mirrors, wood and gilt table.
An idea to take from Danielle is her use of mirrors along the back wall. Ballard sells similar mirrors that you could use in your own home to effect the same look:
Ballard’s antique mirror is almost 7’ tall - HERE.
The master bedroom is off to the left of living room. But, first, lets leave the living room and return to the entry hall.
I’ve taken screencaps of the house from the actual show, so that you can see how the house flows. Back at the foyer, Danielle and Bart throw a party for the Jersey Belle - Jaime.
And while getting the house ready for the dinner party – you can see how the foyer leads into the keeping room/kitchen through the sharp archway. There is a nook at the left in the foyer where there is a small office space.
And here is the kitchen! It is so fabulous. Pecky cypress island and range hood is mixed with white marble countertops and rough wood shelves made from logs cut in half and barely sanded. To the right is the large family room that is up a few steps. The brick wall is the back of the family room’s fireplace. It adds so much texture to the space.
To the left of the kitchen is the industrial style refrigerator and more of the beautiful shelves that take the place of upper cabinets.
Originally Danielle had heavy iron stools here, but exchanged them for these acrylic ones that add a mix of contemporary – as do the David Hicks large pendant lights from Circa Lighting HERE.
Here Danielle sits in front of the island with the family room in the back. I love that antique chair and the plant that hangs on the fireplace wall
Bart and Danielle Yancey and one of their three rescue dogs. Such a gorgeous couple!
Here is the house being photographed for Birmingham magazine. The thick rough wood shelves are incredible. When I first saw this kitchen, my mouth just dropped open. I could not get over how attractive it was – the mix of textures, the rustic woods, the shiny metals. Just stunning!
I love the view into the family room where she has two oversized iron lanterns that sit on a console table, flanking a large mirror.
Here you can see into the foyer – and the small nook/office space.
For the dinner party, Danielle removed the cushion on the built in seat – and placed a large blackboard with the menu on it. Jamie is not into all the fine entertaining details and doesn’t quite understand how fabulous all these details are! Here you can see how there are stairs on both sides of the fireplace wall leading into the family room.
Normally the built in seat looks like this – decorated with cushions and decorative linen pillows.
This is an earlier photograph during the Christmas Home Tour which shows Danielle’s original iron and wood barstools. The new acrylic ones are so much better!
OK, OK, Danielle agrees! Notice how for shooting they placed a wood bench there instead of the acrylic ones.
And this shows you the antique French wine table that sits in the breakfast area. Behind, on the left, is the dining room – which is an alcove with windows on all three sides.
The French wine tasting table set up for dessert at the dinner party.
Of course her pantry is decorated with burlap feed and coffee bags!
The dining room has a large wood table and French chairs with large decorative nailheads, done in linen. Along the back is a window seat with piles of linen pillows. Danielle’s father made the long light fixture out of parts of an antique chicken feeder and rope!!!!
The dining table was set up as an appetizer buffet during the dinner party.
And here, while getting the appetizer buffet ready for the party – you can really see the light fixture here. On the left side of the dining room is a porch where the back door is.
And here is the back door that is off a porch between the dining room and the garage. A cute gate closes it off for privacy. Notice the antique door with glass that leads into the family room.
And here – the back door opens to the family room. Notice the door knob – right in the middle of the door under the frosted glass. At the right of the door – see the arch – which opens like a window into the dining room.
And here is the family room. The French doors open to the back patio. You can see the lanterns on the console table which are seen from the kitchen. At the left is the fireplace. The ceiling is double height in this room.
And here is a closer view of one of the gray velvet tufted sofas. At the right are two deconstructed tufted chairs – most likely from Restoration Hardware HERE. I love the burlap curtains and the tall mirror next to the large lanterns. Notice the capital table between the sofa and chair – find a similar one HERE. And finally, there is a large industrial styled coffee table. As with all the other rooms, this is a mix of old and new, rough luxe with lots of texture.
A view of the back door and the wine barrel chandelier – found HERE.
Here is a picture of Danielle and one of her dogs. On the coffee table is an arrangement of southern magnolia leaves. At the left, down a few stairs, is the kitchen – you can see the shelves from here.
Here, at the dinner party – the doors are open to the back porch where the dinner table is set.
Off the living room – and through a hall off the kitchen is the master bedroom. A large wood headboard is mixed with mirror nightstands and an acrylic desk. The tiny windows on the left face the front yard.
An earlier view of the master bedroom before the curtains were hung.
And at the front of the bed is a tufted chaise longue.
Down a hall with its own chandelier is the master bedroom. Danielle had the cabinets built and added the marble sinks. In between the two cabinets is a large white marble shower.
A view of the cabinets.
The large marble shower is so luxe!
Upstairs are three bedrooms. This one has a built out study.
One day, a child will use the study for school, but for now – Danielle has put a chair in the alcove.
Another bedroom is sweet in pink and white and wicker.
And the third bedroom with high ceilings is more masculine with dark woods.
The back porch off the family room on the right and the garage.
For the dinner party – Danielle set up a large table out here, along with warm blankets at each chair and space heaters. Festive lights were strung across the patio.
The dinner party.
Such a great house. I love all the rustic touches with the bright white walls – and I can’t wait to see which magazine this house is going to be in!!
Besides the Yancey house, there was another “house” that deserves a quick peek at. One of the cast members – Arden - was actually married on the show. The wedding took place at her groom’s house which really is the living quarters of a stable.
The couple now live in the stable while their new mansion is being built on the land.
The entrance to Arden and William Upton’s Windwood Equestrian farm located in Pelham, Alabama – outside of Birmingham.
The first glimpse of Arden and William Upton’s farm at Windwood. William restored the small barn which is from the 1920s and then built the larger stable. Since teaming up with wedding expert and photographer Arden, Windwood has become a Wedding Destination – hosting weddings almost every weekend.
The horse farm is incredibly beautiful – designed under William’s keen eye for design.
A view of the small and large barns. Williams recently restored another barn for his uncle to live in.
Arden at her wedding. She met William when she was hired to do a photoshoot at the farm several years ago.
The older, restored barn. So charming!
Those are authentic barn doors, for once!
The courtyard where outside weddings and receptions can be held. I love the tall stone fireplace William built.
Tables decorated for Arden and William’s wedding. Love the fireplace flowers!
Their first dance on the courtyard. It rained that day, but luckily it stopped after the ceremony.
The stables are gorgeous with brick floors, wood ceilings, European iron sconces and chandeliers.
One of the chandeliers installed in the stable.
Arden’s wedding table – set up in the stable.
So different!!
The stables lit up for night.
Arden and William are living at Windwood right now. The quarters are a little tight, so they are building their dream mansion on the property. Here is the entry hall and stairs to their living quarters.
The kitchen and dining room. Love the antique rugs. So beautiful! I can’t wait to see their new house.
Their bedroom, where Arden got dressed for her wedding.
William owns this incredible vintage car – which they drove off in to look at the landsite of their new house.
To find out more information about weddings at Windwood and about Arden’s photography business – go HERE.
The first season of Bravo’s Jersey Belle is now over. Hopefully there will be a second season but I doubt it. Unlike other Bravo shows, the Jersey Belle cast members all got along and there was no fighting, no screaming, and no drink tossing. If you want to watch the series, you can purchase it on Amazon. Click below:
AND finally – more real estate news. Recently Lady Gaga bought a house I had just shown. And now…
Remember the two part story HERE I wrote about Rachel Ashwell designing Jessica Simpson’s house – shown above? Right after that blog story, Jessica bought Ozzy and Sharon Osbourne’s house, which I showed HERE. Jessica’s beautiful house has been for sale for months now and it finally sold.

Jessica’s beautiful bedroom (I love those rugs,) designed by Rachel Ashwell. Her house was finally sold to Oscar winning actress Jennifer Lawrence!!!! I love how all these houses are being sold to such big stars!!










