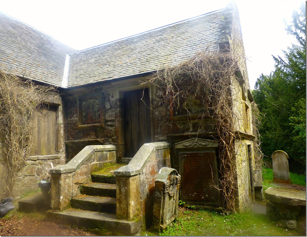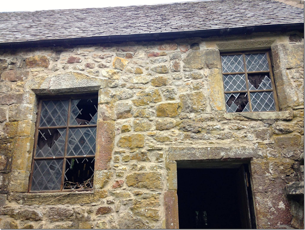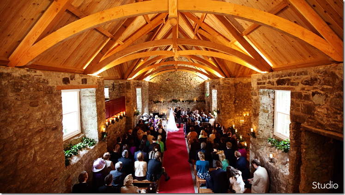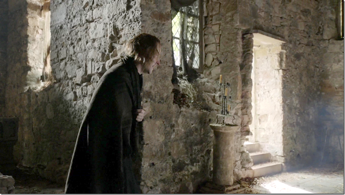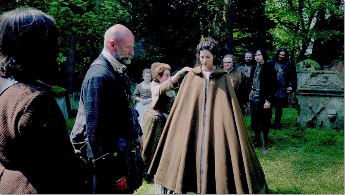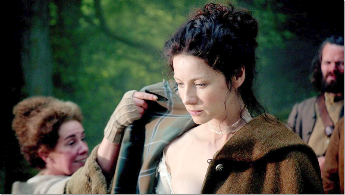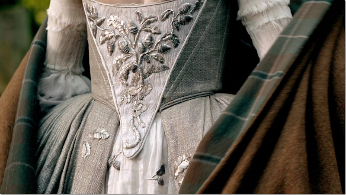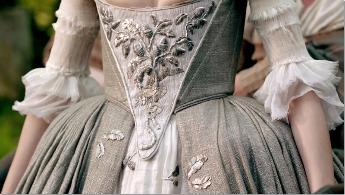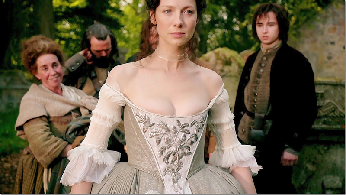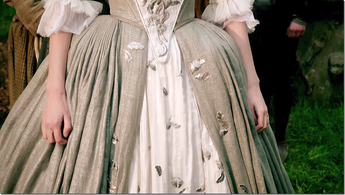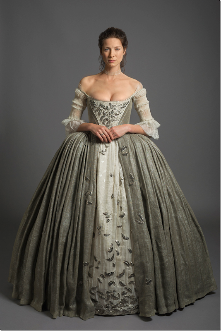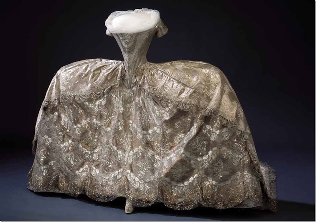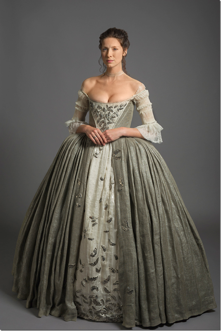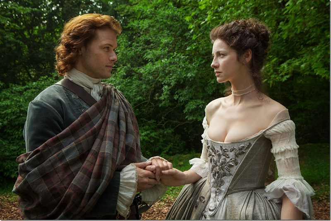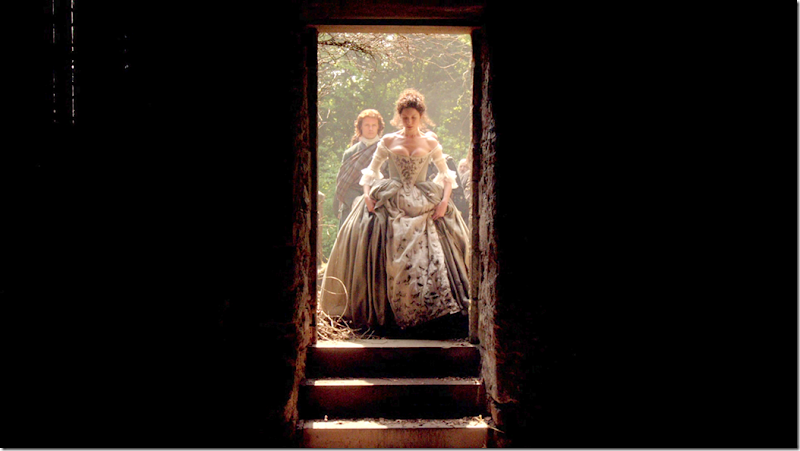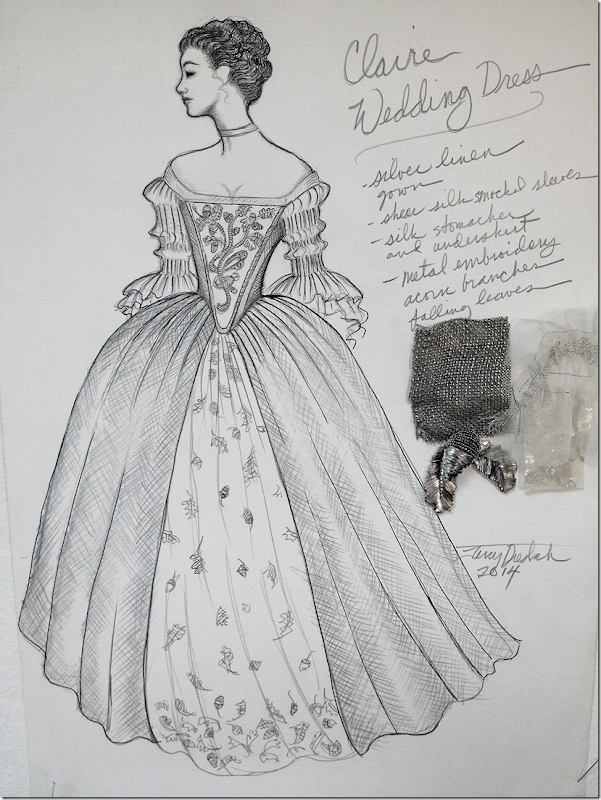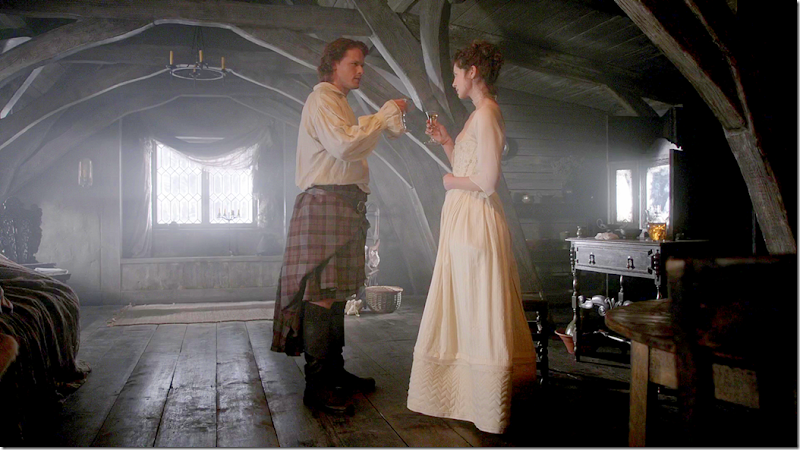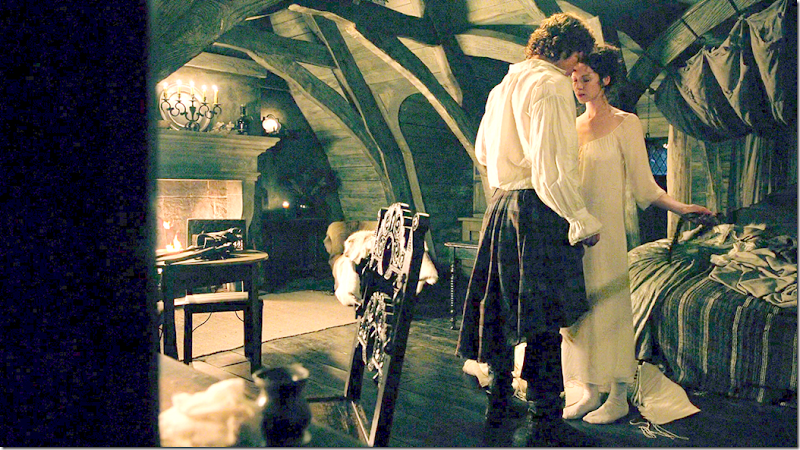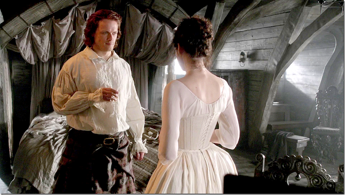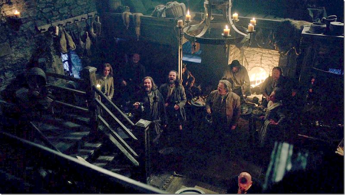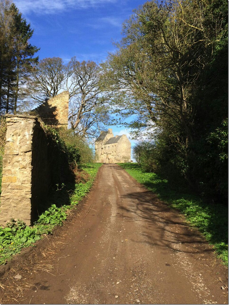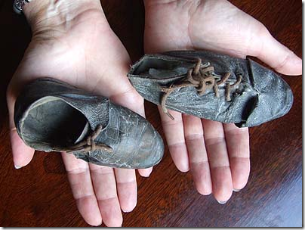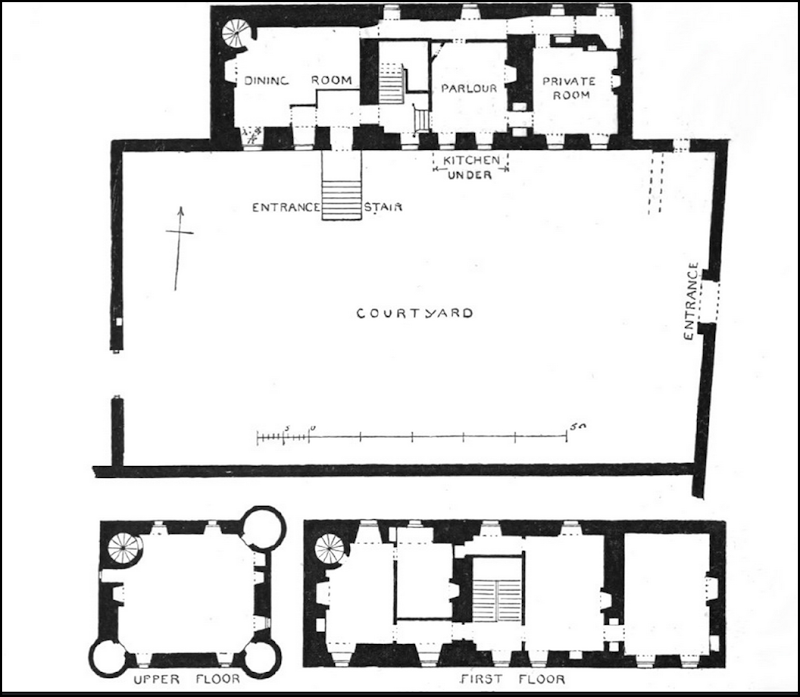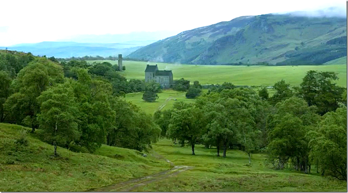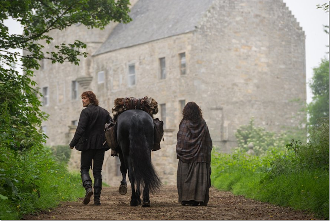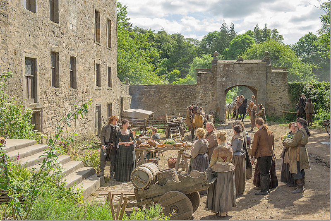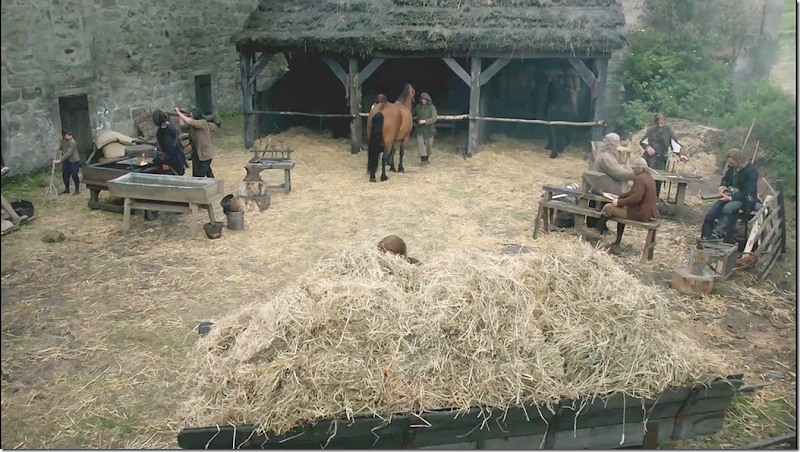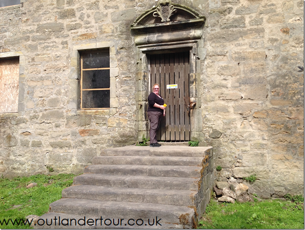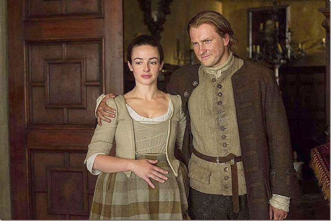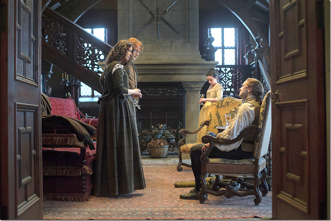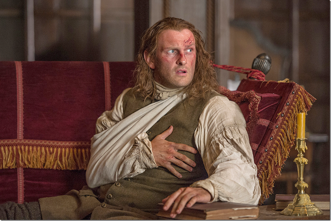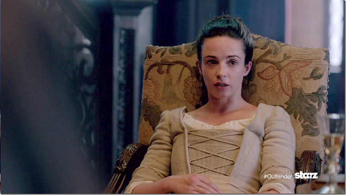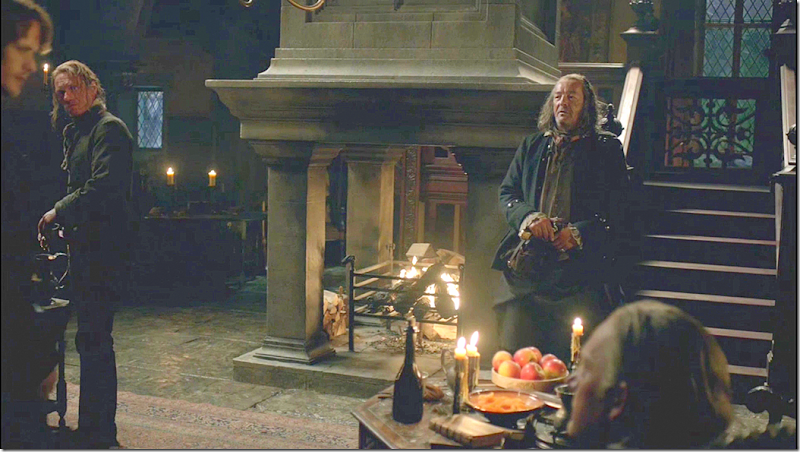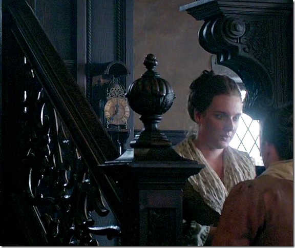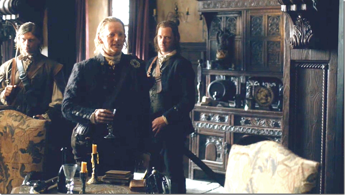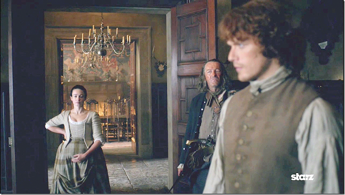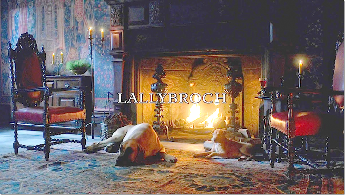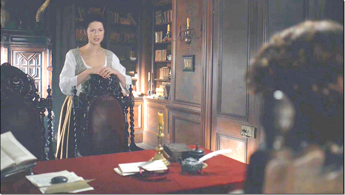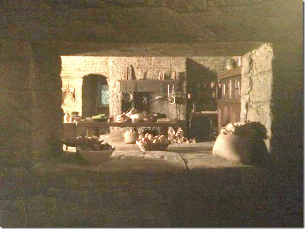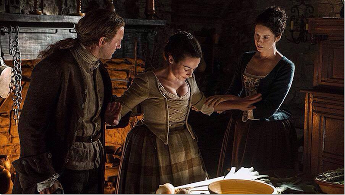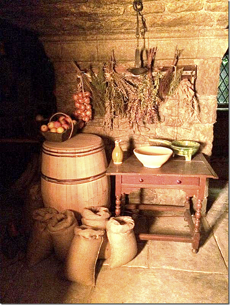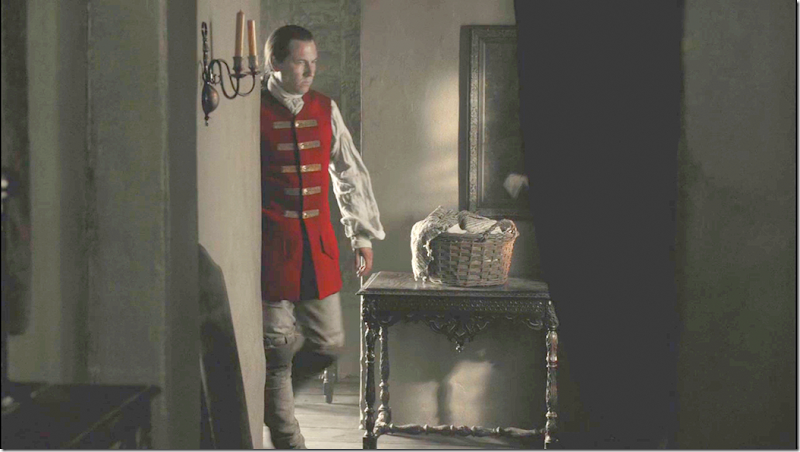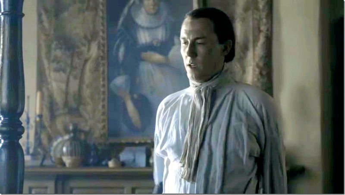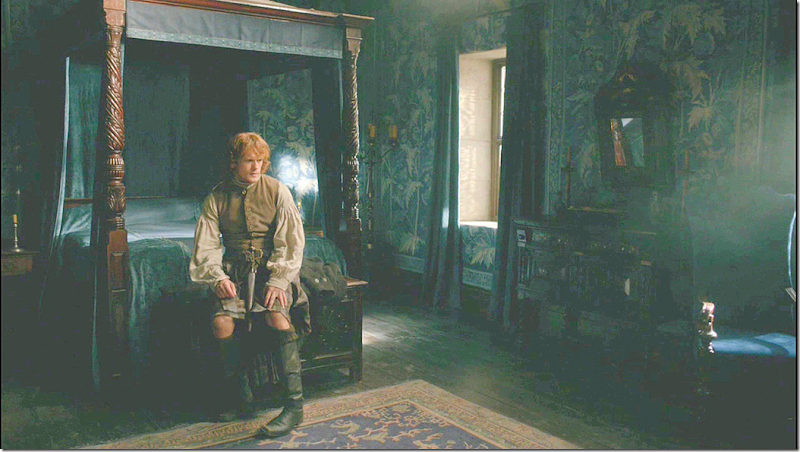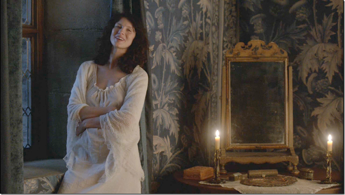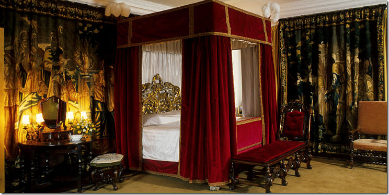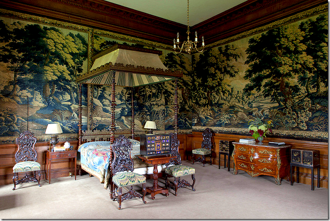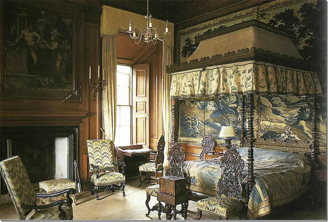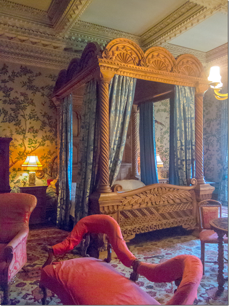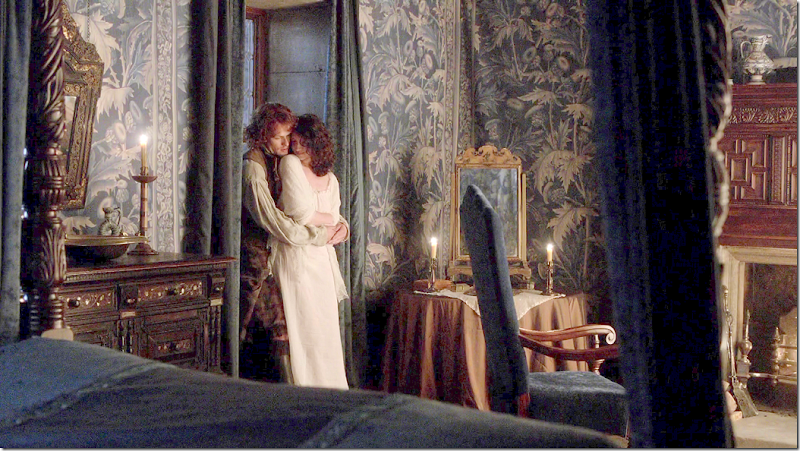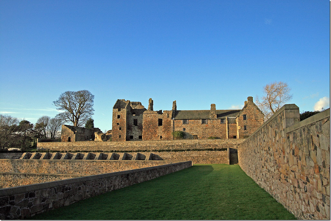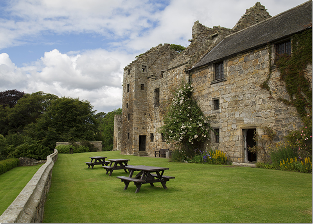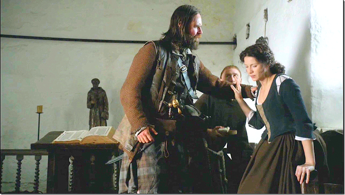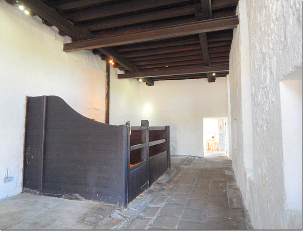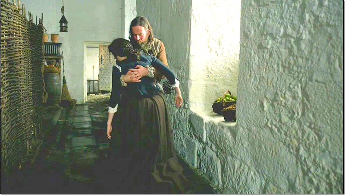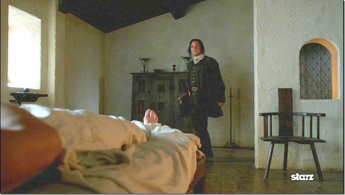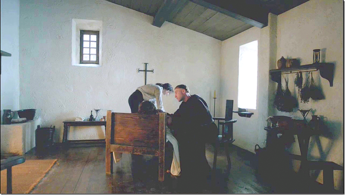Outlander’s first season with 16 episodes is now over. The second season, which takes place mostly in 18th century Paris, has just started filming and won’t be shown for at least an entire year – we call that time spent waiting – Droughtlander! If you are a fan of the Diana Gabaldon books, waiting an entire year is going to be terrible. The only fun will be trying to find filming locations while the new season is being shot and of course rereading Book Two – “Dragonfly In Amber” – on which the new season is based.
So, this is the last Outlander post for another year and will focus on the three prettiest sets of Season One. I saved these for last and they are really all beautiful for different reasons.
First – The Wedding:
The wedding takes place in an old Kirk where an ill Priest has to be forced to marry Claire and Jamie that very next day instead of waiting a few weeks.
The filming of the wedding scene took place at the Glencorse Kirk outside of Edinburgh. The church was built in 1665 and it had a very famous congregant – Robert Louis Stevenson.
The Kirk has recently been restored, it’s roof was missing amongst other things. Today it is a popular wedding venue.
REALITY: Glencross Kirk, old graves surround the church, all so ancient that none stand tall and straight.
OUTLANDER SET: The Kirk decorated by the Outlander production crew – they made it look even older with moss, weeds, and dead ivy!
They even added fake broken windows over the Kirk’s real windows. These were custom made for the Outlander wedding.
Inside, the Kirk looks even older and more abandoned.
The pulpit decorated by the production crew. After filming, the Kirk had only two days to get it all cleaned up for a wedding! Two days! I’m positive the film crew cleaned it up and not the Church, but still – not much time to quiet a bride’s nerves.
REALITY: Here is how the Kirk actually looks, with its restored ceiling, during a “real” wedding.
OUTLANDER SET: And here is the sick Priest who wanted to prolong the wedding a few weeks, but was out voted by the aggressive Scottish Highlanders.
The Kirk – made to look dirty and abandoned.
The most important part design aspect of the wedding was without a doubt – Claire’s dress. In the movie, Ned the lawyer had only a day to find her dress, so he went shopping at the nearest House of Ill Repute. Of course! Doesn’t everyone go shopping at the local prostitutes store?!! Well, Ned does go there and it just so happens that some time ago a customer paid for services with a dress that had never been worn. SURE!!!! AND, it just so happens that the dress is GORGEOUS! And to make matters even better, after Ned buys the dress, he gets to taste the goods – so to speak – and then brings his “date” to the wedding!!!
AND…here is Ned shopping at the House of Ill Repute for a wedding dress. You can see the sheer cream sleeve peeking out. The prostitute on the left becomes the nerdy lawyer Ned’s “date” at the wedding.
All jokes aside, the dress is very important to the scene and to the costume director – Terry Dresbach. Terry is married to the producer of Outlander – Ron Moore – and if Ron did not show this outfit to the best of his abilities, Terry would have probably divorced him. After all, the director could choose to shoot Claire from the neck up, he could surround her with other actors – he could make sure that no one even notices this dress!
Now understand – Terry read Outlander 20 years ago, she is the one who persuaded Ron to produce it, and she has dreamed of how this dress would look – for years and years, so rest assured, Ron made sure we saw this dress!!!
Nerdy lawyer Ned and his “date” all dressed up, respectfully, for the event.
Now, Ron is a great husband. Terry and Ron have a wonderful relationship and Ron is someone who loves and respects women – especially his wife. He knew this episode – The Wedding – was one of the most important and most anticipated ones in the series. To get it right, he hired all women to work on it. There is a female Anne Kenney who wrote the script and a female Anna Foerster who directed it, so Ron really wanted to get it right – and he did.
The Dress Reveal:
Notice how Claire first comes out – all covered up by her cloak. We can’t see the dress yet. This is all by design. The entire reveal of the dress is done slowly – bit by bit.
First, the cloak is slowly pulled back from Claire’s shoulder where we get a glimpse of the bodice.
Slowly, the unwrapping of Claire continues…
Until finally we see the entire bodice with the hand embroidered silvered leaves…
When the cloak falls off her shoulders, we see the lovely gauze sleeves, with hand sheered edges, and the lovely pleats around the hips.
The camera continues around the body to the back to show the gorgeous pleats, too many to even count….
And then, the cameras continues back around to the front again.
While the camera pans down the skirt with the falling leaves…
Until we reach the hem where all the leaves have fallen.
And here – the complete dress.
The skirt was made of silvered jute linen. On the stomacher and silk linen lining, the leaves and acorns were hand embroidered with silver metal thread. Included amongst all the leaves is one hidden dog bone, for Terry’s Scottish puppy. Instead of sequins which were not used in the 18th century, pieces of mica were shaved and placed into the middle lining of the ivory silk linen to create a shimmer. And – the bodice once had another layer that left Claire not quite so bare. During shooting, the cape was taken on and off so many times, this extremely sheer lining was destroyed. Terry stood on the sidelines and had to cut the destroyed fabric off bit by bit until barely any was left at all.
The bodice on this 18th century dress was used as inspiration for Claire’s sheared bodice.
And this dress was used as another inspiration – isn’t it beautiful?!
The dress weighs 66 pounds and took four months to sew – by hand. To get the actress Caitriona Balfe from the trailer to the set – a golf cart was rigged up so that it had an roof enclosure in case it poured Scottish rain on the day of the shoot. It had to be tall enough so that Caitrionak could stand up in the cart – Terry Dresbach would not allow her to sit and risk wrinkling the skirt.
And, the stunning back with the laces and pleats. All the costumes are made authentically. There were no zippers in the 1700s, so no zippers are found in any of the costumes. Terry makes everything the way it was made back then.
We finally get a look at the entire dress when the bride groom comes to the Kirk. In the background you can see the derelict look to the Kirk that the Production team added – all the moss and sticks.
And finally the wedding can proceed – but not until Claire learns Jamie’s real name. No, he isn’t Jamie MacTavish. He is really James Alexander Malcolm MacKenzie Fraser – Laird Broch Tuarach.
Here the couple enter the Kirk for the ceremony.
The Kirk decorated for the wedding with candles and oils.
The photos were taken in the actual Kirk but, the ceremony was shot again when it was dark outside.
The ceremony was filmed in the Kirk in candlelight only.
The magical, candlelit ceremony.
Jamie wears his kilt – but it’s special in that his friends were able to find some fabric of the Fraser tartan – he usually wears MacKenzie tartan. He does have to return the tartan after the ceremony, but for now, he gets to wear his own plaid. The sleeves received a silvered embroidery trim and his stock pin was made of diamonds to add a bit of sparkle.
An early, rejected sketch of the wedding gown.
The final sketch with material swatches attached.
Working on the embroidered silver thread leaves, with the dog bone in the middle!
And to celebrate the first season – some of the beautiful Outlander costumes went on display in Los Angeles at The Arbor. Front and center were the wedding outfits. Ron D. Moore, Executive Producer opened the event which was attended by hundreds of Outlander fans.
The Wedding Night:
After the wedding, the night was spent with the virgin Jamie and the more experienced, already married Claire Randall. Jamie was the nervous one! Claire had changed into a night dress which was constructed as any other dress. The set was beautiful – filmed again in candlelight with mostly muted colors.
The room is large with the oval shaped roof with rafters – very reminiscent of Geillis Duncan’s boat shaped study in Culross. Now, I don’t know if it is the same set but see if you don’t think they are the same. Above is the honeymoon suite. Below is Geillis’ study:
Geillis Duncan: One side – of Geillis’ study.
Geillis Duncan: And the other side of Geillis’ study – I think this is where the window is in the honeymoon suite.
Honeymoon Suite: The fireplace in the honeymoon suite. This is a guest room at an Inn, so it’s very bare.
Trying to get to know each other is hard – especially when it’s your wedding night!
Here you can see the bed – a canopy of gauzy linen was hung from the rafters to create romance. You can see her wedding dress is on the bed, already removed. At this point she is wearing an 18th century shift that was worn under dresses.
The bed – the next morning. The headboard is carved wood. The linen is draped through hooks. On the bed is several furry hides to make it extra sensual.
A bed made up of assorted furry hides. It does look so comfortable! But expensive, no?
And talking about her ring – which Jamie had made out of the key to Lallybroch. Claire spent the rest of her life wearing both rings – her gold band from Frank was worn on her left hand and the silver ring made from the key went on her right hand. She never removed either. Jamie was very understanding and forgiving. Sometimes! I love how this mantel is decorated – with a large pewter platter, pewter backed sconces, and an iron candelabra.
Another view of the bed – along with several of the William and Mary style chairs.
Along one wall is the antique table and vanity mirror. There is a mirrored sconce too.
Here the boys come in to witness if the marriage has been consummated yet. Nope, not yet boys!
Notice how this shot is set up so that you can see Claire’s reflection in the mirror.
Most of the night was taken up with telling each other their history, a way to get to know each other and not be so nervous. Jamie being a Scot is a born story teller and keeps Claire amused for hours.
After after the big event is over, Jamie goes downstairs at the Inn to get some refreshments, along with much ribald ribbing from his friends.
This is the same set that was reused at least three times – the two story “tavern” set:
First: The two story tavern at the Brockton Inn where Claire performs an amputation on an English soldier and…
Second: Here it was used after the Highlanders save Claire from Black Jack, the second time, and Jamie must “correct” her behavior – 18th century style.
Third, the Honeymoon. I actually think they used this set even more times.
The wedding episode is probably the most popular one of this season. The writing is wonderful, the actual wedding is told in flashback during the honeymoon, which is highly unusual, but it keeps your interest up.
The honeymoon night is a mixture of sweetness, love and lust. Warning – there is a lot of nudity in this episode but, I suppose it would be hard to show the love between these two with all their clothes on. It’s an historical story most of the time, but the deep love between these two characters is the basis of the story and their wedding night was one to remember! (To say the least!!)
Watch for a few wins on the upcoming Emmy’s. Outlander is THE breakout hit of 2015.
LALLYBROCH:
After all the hard times, Jamie’s floggings, his imprisonments, Claire’s witch trial and flogging – these two deserve a break to just enjoy life as a newly married couple. So home they go to Lallybroch, the estate that Jamie has inherited and where he is Laird of Broch Tuarach (Lord of the North Tower.)
Lallybroch is the most beautiful set of the series. The exterior was filmed at Midhope Castle, the 16th century tower house that lies on the Hopetoun Estate. You may remember Hopetoun was used as the Duke of Sandringham’s estate:
Hopetoun Estate which was used for the Duke of Sandringham’s house. Midhope is a tower house located on this estate and which was used for Lallybroch’s exteriors.
A 1885 photograph of Midhope, the 5 story tower house. In 1678, it was renovated when its entrance tower was removed. At that time Midhope was both extended and heightened, and a new doorway was added, as was the courtyard. After a devastating fire in the early 1900s, the house is abandoned and unsafe. Only the exteriors could be used for Lallybroch – the entire interior was created on the Outlander soundstage.
The gates that lead to the estate.
The long dirt road up to Midhope. Today, Outlander fans from all over the world walk up here to look at the exterior of this house.
I love the arch the covers the gate to the courtyard. The crest is missing from above the gate, but a Fraser crest was placed there for the show.
Here is a rare picture of the original restoration in the 1980s. You can see how much damage the fire had done.
When the house was restored in the 80s, these child’s shoes were found. Sad!
Here is a floor plan of Midhope. During the restoration in the 1980s, several murals were found on the walls and were removed. Some were offered to Hopetoun House but they declined them.
I love the spiral staircase in the turret. The stage set interior looks nothing like the real floorplan of Midhope.
What is hidden from the viewers is the 21st century. Edited out of the series are all hints of electrical wires and outbuildings – to make us believe that the house is standing alone.
And – our first glimpse of Lallybroch in the distance, along with the tower house to the back left. Of course this is a highly edited view with all elements from the 21st century magically removed by computer! I love the smoke billowing out the chimneys.
Claire and Jamie finally arrive home, her first time ever – his first time in years.
Since the house was destroyed in a fire 70 years ago, the production team had to fix up the exterior, patch up the walls and windows and shutters while keeping it looking like it was the 18th century. They added all the landscaping and outbuildings, animals and their pens. Here the estate welcomes the Laird and his new wife home when they come to pay the rent.
The back of the house was where the stables were created.
Instant stables with a wagon and hay and horses, along with a water trough, buckets, tables and a fire pit.
BEFORE: Here around the turn of the century is the front door. There is an iron railing on the steps and the windows also have railing covering them. The front door is studded – a look that was quite common in Scotland for some reason.
BEFORE: Here, a fan tours the Outlander spots – and this is how the front looked before the Production team patched up the windows and shutters. The railings are now gone, as are the panes and front door – no doubt damaged in the fire.
AFTER: And how the front looked in the movie. The windows are repaired with the what looks like the same type of windows that were placed in the wedding Kirk. Lots of vegetation and plants softens the exterior and makes it look so romantic.
The entire interior was built on the Outlander soundstage, but no expense was spared – just look at the beautiful carved double doors that lead into the front drawing room.
The beautiful two story Drawing Room. From the front door to the center hall, on the right, through the double doors is the Drawing Room. The fireplace is the focal point – the stairs wrap around the back and sides of it. This is a very unusual design for the 15th and 16th century – and not sure if it is authentic, but it makes for a very beautiful staircase. The Production Designer Jon Gary Steele discussed the wraparound staircase design and said it was very difficult to build and the crew was not too happy about it, but he was intent that you would see the stairs wind around the back of the room – through the open air fireplace.
Two large French host chairs stand before a red velvet sofa.
And across from the two chairs is this Knole styled sofa with the movable arms.
Here you can see the columns that ring the room – holding up the landing on the second floor. The designers used brackets to decorate the columns. Also decorating the walls – horns!
Here’s a better view of the Knole sofa. The production team made this sofa – copying the original Knole Sofa from Knole house. The finials were a later addition and are not original to the Knole sofa, but still – what a great copy! And what a great production team that would take the time recreate it. Love the small antique gate leg table.
Notice here you can see the room is half paneled and has ochre colored paint. Beyond the sofa, there is the lower floor from the landing above. Through the door is probably the kitchen.
Here is the original Knole sofa, or settee, ca. 1610-1620, it is the first sofa in existence. Doesn’t the Outlander copy look authentic? They used the red velvet and even copied the trim. Both seats have a cut velvet pattern on the seat. Amazing!
I was watching another historical series based on the 18th century and the furniture they used looked like it came from Ethan Allen. It couldn’t compare to Outlander’s interiors and it made the series less believable and it certainly didn’t hold my interest. All these details, going the extra mile, do pay off in the end.
A close up of the moveable arm. The backs and sides were high to prevent drafts and the arm lowered to make it easier to sleep in, apparently, though that doesn’t ring true to me.
Close up view of the upholstery. The gold blends with the color of the walls and there is a hint of red that runs through it, picking up the red velvet of the sofa. The Oriental rug underneath ties it all together.
Here is this view of Ian in the French chairs. Sitting next to him is a round table holding the wine glasses designed for Outlander.
Here’s a view of the see through fireplace. The stairs wrap around it in the back.
A clearer view of the wrap around stair and railing. And look, there is a clock, not easily seen!
Here:
I love the little details that no one sees except people who freeze the video frame by frame! Wonder what kind of clock that is?
Behind the two French chairs there is a large Jacobean cupboard.
Looking down at the stone floored Drawing Room with the two chairs, the sofa and the large open fireplace. A large brass Dutch chandelier hangs from the ceiling.
The view across the main hall to the dining room. Both rooms have the same double wood doors. And all three areas have similar brass chandeliers.
I love this view of the dining room without the table. The dogs are sleeping in front of the roaring fire and the red leather Jacobean chairs look very toasty and welcoming. And, the andirons are gorgeous!
Unlike the rest of the downstairs – the dining room is special with wood floors. Surrounding the room is a mural that is based on antique tapestry. The production team got permission from a museum and paid for the right to reproduce the images. I tried to find the exact tapestry but gave up after an hour. It is probably a Flemish tapestry from the 16th or 17th century. The production team said they plan to do the same thing when Outlander Season II moves to 18th century Paris. It will be to die for! Hints are coming out that there is a lot of gilt, mirrors and chandeliers!
Another view of the glorious room! What a great idea to copy antique tapestries. I wonder if it would be that hard to do? Around the table are William and Mary chairs. All the glassware and plates were reproduced from original designs.
And hidden in the panels is a jib door.
More Jacobean furniture – except that deer looks like something you might pick up at Target! Everything else is so wonderful and then….Target???!
View of the other side of the room – looking out past the center hall to the drawing room. Pewter plates and cups for these unwanted Highlander guests!
Since there is no floor plan because the interior was built on a soundstage, I will assume that the center hall runs through the house out to the back. You can see the hall through the doors with the half paneled walls in an early type of wainscot. Past the drawing room and the dining room is the laird’s library and the kitchen.
The Library:
We only get two scenes, filmed in dark – so it’s a bit hard to see. It looks like the library has bookcases all around the walls, broken up by the windows. The desk looks like it is covered in a deep red cloth and tall William and Mary chairs sit on each side. To the right is another fireplace, of course! Each room in the house would have a fireplace in lieu of central heat.
Jamie and Claire at the desk. The paneling around the shelves are detailed and look so beautiful. Again, such an expense for such a quick glimpse.
Across from the desk is a large cabinet in the Jacobean style. To the right are double doors – notice the hardware!
A globe – from that era. The shelves are filled with books and accessories collected over two or three generations – many are white, horns, and even a skull. Jamie’s parents owned this house first and you can see that although Claire thought Jamie was an uneducated Highlander, he actually was highly educated. He speaks several languages including French and knows Latin and Greek. He is knowledgeable of classic literature and his house is sophisticated enough to show that he grew up in a refined home, much to her Claire’s surprise.
A floor globe from around the same era as Outlander – just a bit expensive at $75,000!
The Kitchen:
The kitchen was made with a special wall oven – a detail that Diana Gabaldon wrote about in the book and something that Jamie bragged to Claire about when describing Lallybroch. You can see it past Jenny at the right. Apparently the oven was not operating properly and it was so hot in the kitchen, the actors became overheated. The ceiling is very low in this room.
Here’s a view through the pantry to the kitchen and the oven. The production team used a lot of decoration to make it look like a kitchen and food store.
Jenny has a few contractions in the kitchen.
The Lallybroch kitchen set was also used as the Warden’s Office in Wentworth prison. Since there aren’t any clear pictures of the kitchen at Lallybroch, it’s easier to see the kitchen set as the Wentworth prison set – without all the apple props.
The Laird in the kitchen – amidst all the bowls and urns. Even the shelf above the fireplace is decorated with plates. The curved stone ceiling is a nice decorative touch.
More accessorizing. The production team seems to use filled burlap bags a lot.
Preview: here is a glimpse at Season II – at the waterfront. The production crew is getting ready to film here, at what is supposed to be a French port. You can see all the filled burlap bags (again!), barrels, crates, wagons, etc. All this will be spread around the wharf.
And lots of wicker baskets will be used in this scene. They filmed here for about a week, day and night. It will be exciting to see this scene completed in the new season.
The Laird’s Coat:
Jamie’s father – the original Laird Brian Fraser – was at Ft. William when Jamie was flogged by Black Jack. He actually died during the flogging – of a heart attack – after seeing his son beaten so savagely. Here he is wearing his beautiful leather coat at the flogging.
And here, the new Laird Jamie, wearing his father’s leather coat. Another beautiful piece of costuming designed by Terry Dresbach. She said she wanted the coat to be noticeable and deserving of someone with such a standing as a laird.
The Upstairs:
The upstairs looks over the drawing room – you can see the same iron work used as the balcony. In the book, Diana describes how there are portraits of family members and here – this is repeated. More proof that the set decorators read the books and used details from them to create the sets. The walls are the same ochre found downstairs and an Oriental rug is used as a runner. Against the wall is a chest – with the same arch detail found throughout so many of the Outlander sets.
By the way – Ian is not really missing a leg in real life! It’s a trick of camera work that makes it look like he has a wooden leg.
Here Claire looks at a portrait of Jenny as a young girl. The brass sconces are seen throughout this house, upstairs and down.
In this upstairs alcove, there is a William and Mary styled table with a wicker basket. OH GOD, why is Black Jack at Lallybroch???
Jenny and Ian’s Room:
There aren’t many good images from Jenny’s room because it is dark. But here you can see there is a beautiful portrait hung over a tapestry ala John Saladino! Who knew there were fans of Saladino in the 18th century?
Since it’s not the Laird’s bedroom, the room is not fancy, but it has a beautiful wood four poster bed and a linen press. Pregnant, Jenny gives birth to a breech baby on the floor in this room. Nothing is ever easy for the Frasers!
Silk curtains, a pretty gilt mirror and chest, and a small gate leg table. Everything is nice, just not quite as luxe as the Laird’s bedroom.
Jenny in bed while Claire attempts to turn her breech baby. Lord! I wish we could see more of the linens. The green striped pillow case and the hangings – they look like a handprinted fabric. This is the only glimpse we get, but the greens do match the other colors found in this bedroom.
The Laird’s Bedroom:
When Claire and Jamie return to Lallybroch, Jenny immediately has her things moved out of this room so that the Laird can sleep here, in his parent’s bedroom.
The room is a gorgeous French blue – probably blue to match both Claire and Jamie’s beautiful blue eyes. The canopy bed is a much fancier one than Jenny’s – it’s a carved Rice style bed, hung with blue velvet and silk.
Caitriona Balfe looks so beautiful here!
Here is a view of the 4 poster Rice bed, with a trunk at the end of it. The entire room is covered in a gorgeous tapestry. Silk curtains and velvet chairs. Oriental rug. Fancy gilt mirror over chest – much fancier gilt mirror than Jenny’s.
Here you can see the tall wood mantel – judging by Sam Heughan’s 6’ 3” height. I love the collection of Oriental blue and white porcelain. There is a vanity mirror on a velvet covered round table.
Another view of the carved mantel. I love Claire’s shirt. I want this bedroom!!!!
Here you can see the silk on the bed with the beaded trim.
A night view – with the beautiful antique vanity mirror. I love Claire’s gauzy nightgown.
Another night view: A good look at the chest with the gilt mirror on the left. This is one of the most romantic scenes – where the couple first tell each other ‘I love you.’ Jamie confesses to Claire that he fell in love with her at first sight and then especially when she had to ride for days on his horse, with him behind her in the saddle. Hmmm. This is last sweet moments this couple will have for a long, long, long time. Savor it!
I love this bedroom and can’t think of a more romantic Cable Movie bedroom ever! I’ll take suggestions though! Maybe it’s the blue, or the tapestry, or both. I think it’s both – mixed with the dark wood furniture. When this room was first shown – I was speechless! It was so much prettier than I ever imagined, indeed all of Lallybroch was so beautiful.
I wondered where the designers got their inspiration for the Laird’s bedroom and came up with three possibilities:
First, the tapestry bedroom at Cawdor Castle. This gorgeous room with wall to wall tapestries and red velvet canopy with white silk and gold headboard might have been an inspiration, but the red seems off. Gorgeous!
Or this bedroom? Drumlanrig. Pretty? Well look at this photograph and then the next one – which is the same room – and tell me which photographer you would hire?
Yes! The same room! This is amazing how much better the room looks here – with the cropped layout. This beautiful tapestry room might be the inspiration for the Laird’s bedroom. The bed is incredible.
Or this one from Penrhyn Castle – with chinoiserie wallpaper.
Beautiful! I think I might like this one the best. The production team did a great job with this.
The Mill:
The mill scene at Lallybroch was filmed at Preston Mill, one of the last working mills, being used until 1959. Considered extremely picturesque, the mill scene was part nail biter and part humorous.
Here is how it looked in Outlander with Claire, Jenny and Jamie all running around it.
These old buildings – this mill is from the 18th century, while parts of it are from the 16th century – are just amazing when you think about how old these buildings are!
There are those burlap sacks filled with ? Not sure. Grain? I suppose. But the production team really loves to use them in every scene!
Saint Anne de Beaupre Monastery:
And finally the last set: this quartet saves Jamie from the torture and rape by Black Jack at Wentworth. They steal his body away to the monastery. The writers of Outlander changed the location of the monastery to Scotland instead of France and they used Aberdour Castle for exteriors and a few interior scenes. Other interior scenes were shot on the soundstage.
This is the last scenes of Season One and it is very different in feel from any of the other sets. Because it’s supposed to be a monastery, it is very simple and stark, but I found it very beautiful and think you will like it too.
Aberdour Castle. You can see exactly where Clair is standing – in that area behind that stone wall, in front of the building. Aberdour Castle is considered the oldest stone castle in Scotland. Part of it has crumbled to the ground, but other parts are still standing.
OUTLANDER SET: Here, the set decorators added plants and the same wicker/reed baskets that are found throughout all the sets. They even added some bowl hair cut monks toiling in the garden.
REALITY: Usually this area is bare with a few picnic tables.
Aberdour Castle was built by the Douglas family in the 12th century and was added onto several times. 12th!!!!!! Today, it is a site for weddings.
OUTLANDER SET: And here Jamie is smuggled into the Abbey in a wagon. The bare courtyard is now totally decorated by the set crew with the willow branch plant pots, pergolas, outbuildings, wagons, hay. But wait – no burlap bags???
Part of the ceiling in this castle is painted in the same Scottish treatment that was also found at Culross. It’s interesting how many old castles have such a similar treatment in Scotland. Must be like painted faux clouds in the 1990s was!
REALITY: Inside the Castle is this beautiful white painted stone Chapel, with a fireplace and wood floors. Notice the beautiful ceiling.
REALITY: And from the other side. The production team turned this into the chapel.
OUTLANDER SET: And here, in the Chapel, Claire and the Priest pray together. The team added the two statues and the oversized cross. Everything is white stone walls and black accents. Very stark and very serene.
And here, a simple pulpit, and a lovely old bible, a santos with a lone candlestick.
REALITY: And here is a stable, restored. Another few scenes were filmed here.
REALITY: The other side of the stables.
OUTLANDER SET: The production team used a wall of willow branches to hide the stables. This is a trick they used quite a few times. They added a lantern, urns, a broom, and a barrel. And – they added baskets of apples, again. At the end of the stables, you can see the studded door.
Here Claire comes in the stables where there is an antique rake and a rack of apples! So many apples in Outlander!
But the story here is really the white stone walls. Centuries old, this type of authenticity is hard to fake and is why the production team probably chose to film scenes here. Only Jamie’s bedroom was created on the soundstage.
Past the stable with the original studded door. These doors are seen a lot in older Scottish castles and houses. The production crew added the rack that holds the simple Monks robes of plain linen.
OUTLANDER SOUNDSTAGE: Jamie recuperates from his horrific rape by Black Jack in the monastery. His bedroom is stark and simple and quite beautiful. At the reproduction studded arched door is an arched niche that allows you to see the actor arriving. Just a little design detail that makes such a huge difference – and one that most set decorators wouldn’t even bother with. Isn’t this a beautiful shot – showcasing Claire in the room – the niche allowing her to see Jamie without imposing on him.
The stark chair is so simple it seems contemporary in design. The cabinet is a beautiful antique and I love the lone iron candlestick. Notice how the arched door is duplicated in the arch of the niche.
Here – the camera pans the room through the arched niche.
The iron cross is simple and effective, just as the linen covered table is. Notice the tiny shelf at the window and also notice the white walls – these are fauxed, not quite as effective as the real stone walls, but these look more stucco and are still quite beautiful. I love this set!
Here you can see the simple wood bed and the herbs hanging on the wall. Herbs and oils were used for their curative purposes. I love the paned window and how it shows the thickness of the “stone walls.” Another detail that was excessive and probably expensive to create and not really needed but it adds so much is the raised, wood paneled ceiling. Beautiful!
Here you can see how Jamie is dressed in the simple monks’ robe. Made of muslin, it is sleeveless and allows for Claire to easily tend to all his wounds. Poor Jamie. After he is fixed physically, the two leave for France to escape all the horrors of Scotland that he has endured at the hands of Black Jack.
And the time-traveling lovers sail off to France.
And now, we wait for Season Two which is being filmed now. France, 18th century!!! Ron Moore has promised it will be all gilt and mirrors and chandeliers. Terry Dresbach said the costumes are fabulous, silk and very dressy. I can’t wait.
I hope you have enjoyed going behind the scenes to see how the sets were all put together! If you want to binge watch Outlander – go to Starz.com.



