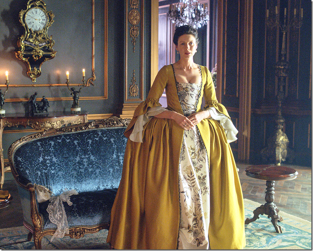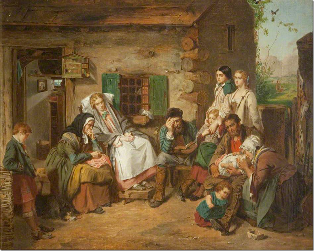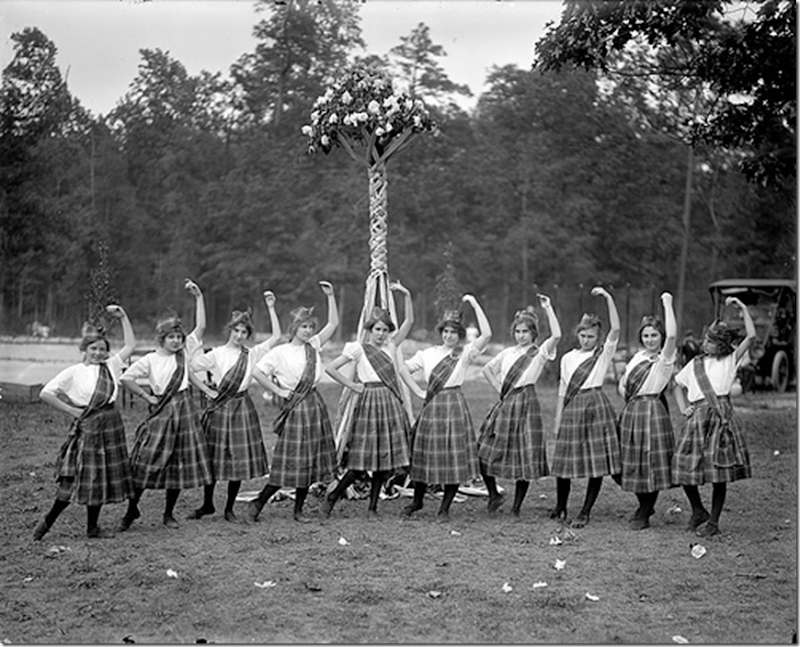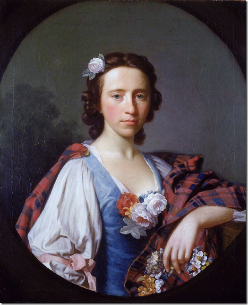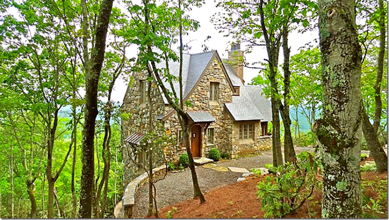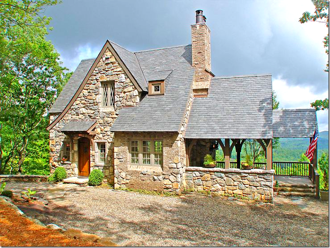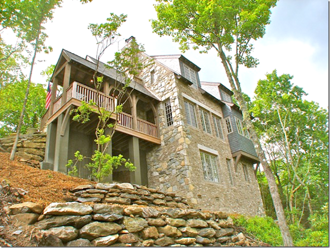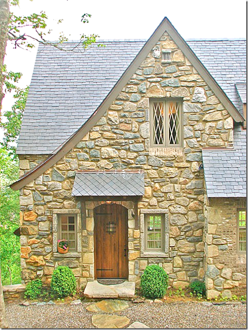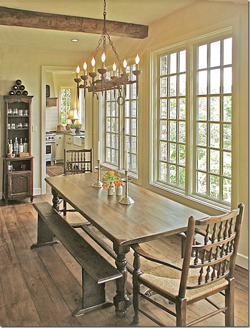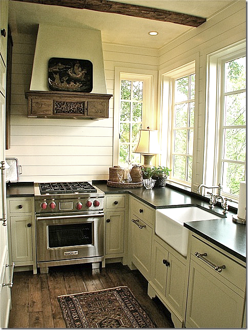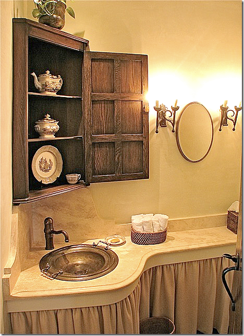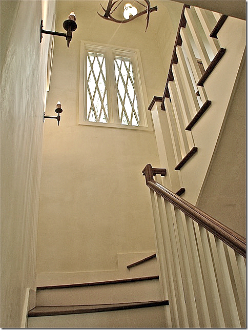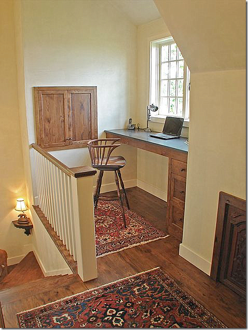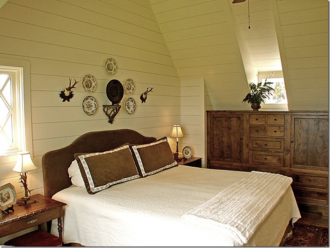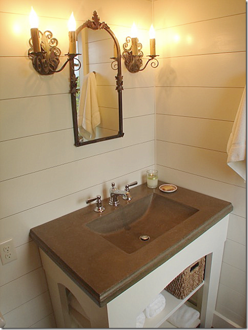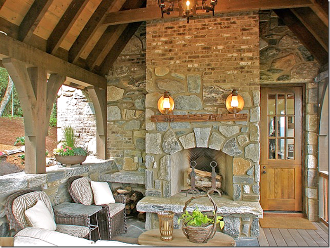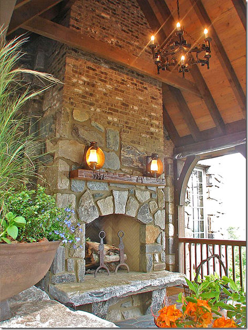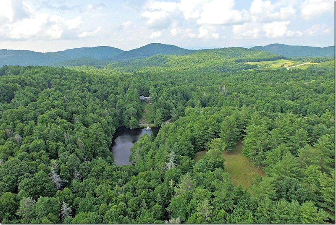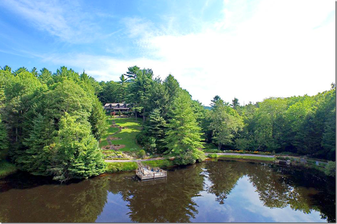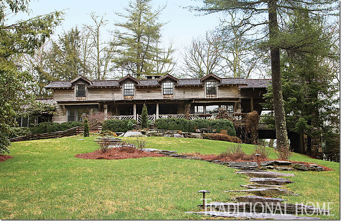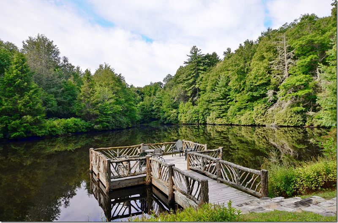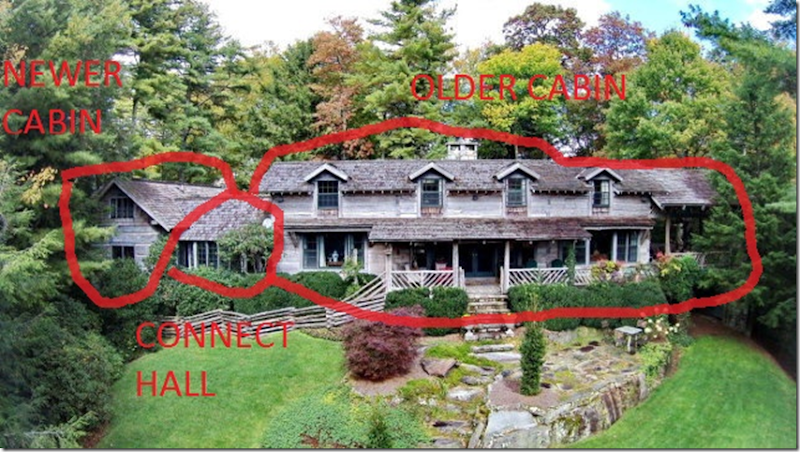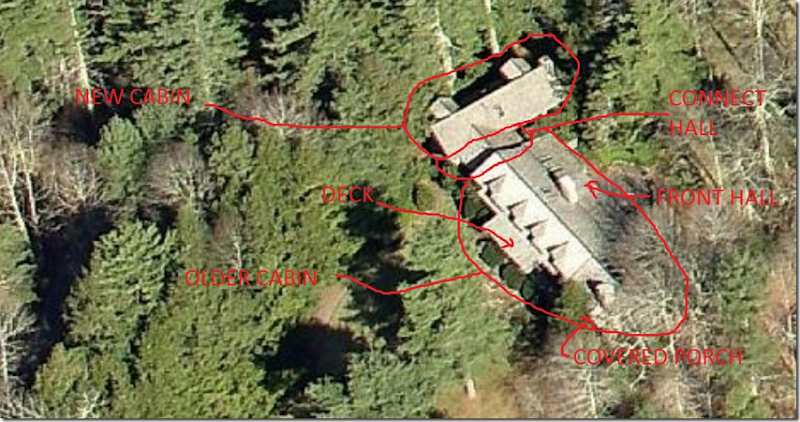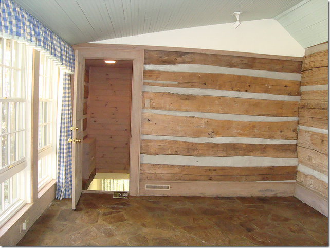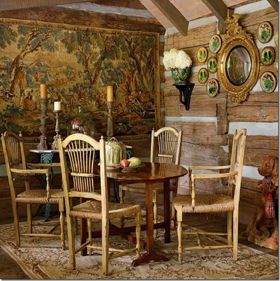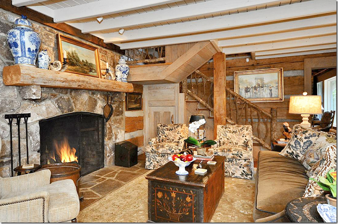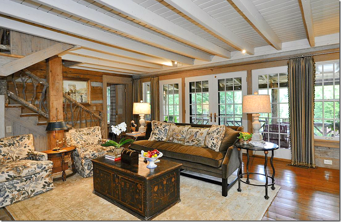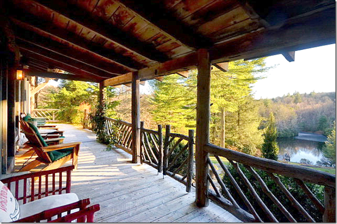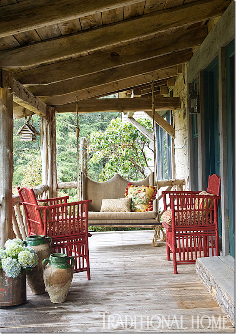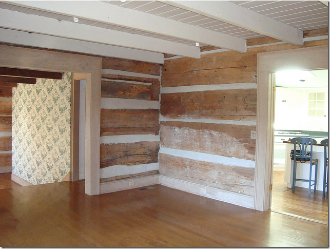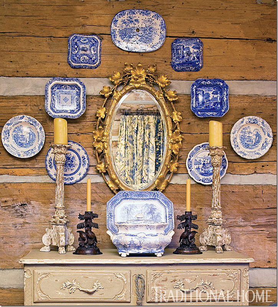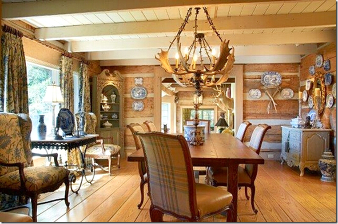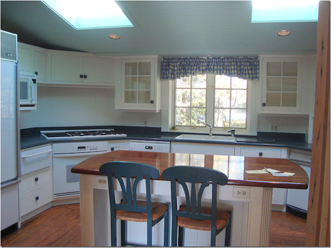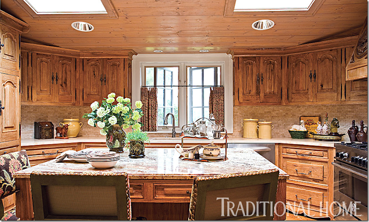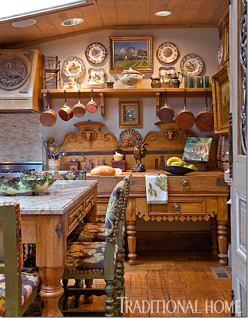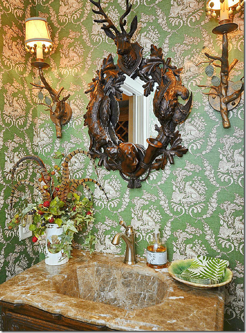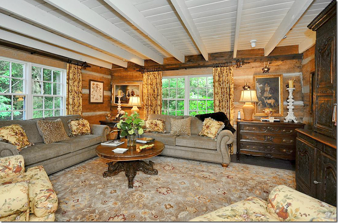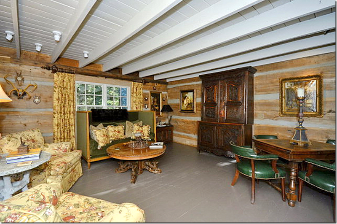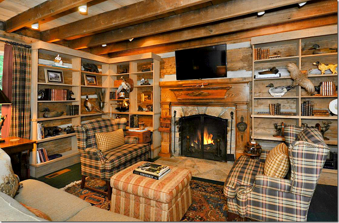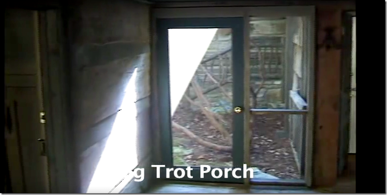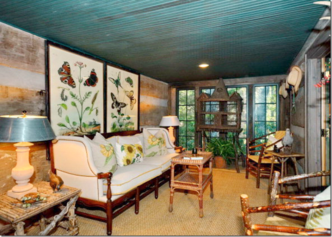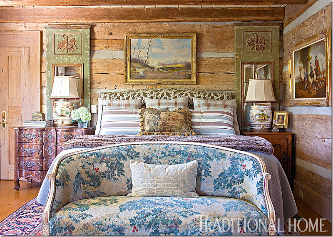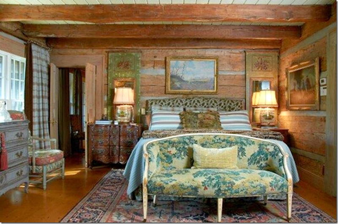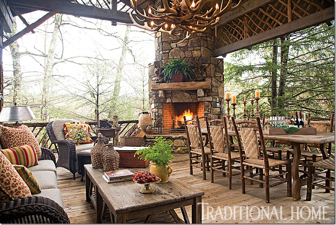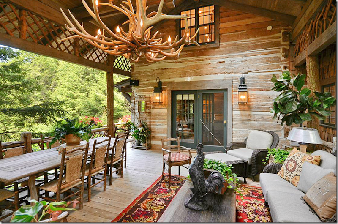Claire & Jamie Fraser, from OutlanderWhen I finally gave up my obsession with the “Twilight” books last year, I thought I was done, once and forever, with all that nonsense. Well…Instead, I accidently tuned in to watch a new series on Starz TV called “Outlander,” which, for me, took the place of Twilight, and then some.I talked here about “Outlander” a few months ago when I showed some of the beautiful sets and costumes from Season One. The series is based on the first book by Diana Gabaldon; there are seven more main books plus additional books about the secondary characters Gabaldon has created. The Starz series Outlander could be on TV for 10 years, if all the books are filmed, as hinted at!After watching the first season of Outlander on TV, I am working my way through all the books. Right now, I’m reading Book Five.Beautiful Outlander sets: Claire Fraser in ParisIt’s interesting how much history you learn from reading. I know, I know – everyone KNOWS this. But, when you have finished high school and then college, you think you are finally done with history for good! Never again will you have to memorize dates of wars, names of Kings, or economic reasons behind important conflicts. But then, you pick up a novel and realize that your thirst for knowledge doesn’t end with the diploma…it only starts.And so, here I am, at 60 - yikes! – with a keen interest in all things Scottish, all because of the Outlander books and Jamie Fraser, the handsome, tall, brawny, red haired Highlander from the 18th century who is the main character in the story.Jamie & Claire at Lallybroch, his beautiful Scottish castle.While the first Outlander book is all about Scotland, as the story unfolds, Jamie and his wife Claire move from Scotland to the United States and settle there. Scottish Highlanders in the United States? And in North Carolina to be precise? What? Why?An early painting of Scottish settlers in North Carolina, outside their log cabin.Apparently, North Carolina was mostly settled by Scottish Highlanders – did you know that? I didn’t! And today, their descendants still live there, in the mountains that reminded them so much of their homeland.Originally in 1739, the governor of North Carolina, brought 360 Highlanders to the state with the promise of ten tax-free years. Later, after the crushing defeat at the 1745 battle at Culloden in Scotland, the proud Highlanders were on the verge of dying out by starvation and evictions. Instead, they chose to come to North Carolina in record numbers with the promise of a land grant. Many settled along Cape Fear and Cross Creek. Evidence of their presence is still felt there today.During the American Revolution, the Scots strangely fought for the English, their sworn enemy back home. But, they were quickly defeated in battle in 1776 and took up allegiance to the United States in 1778. The Scots spoke their native Gaelic in North Carolina and in the Presbyterian churches they established. But, after the Civil War, Gaelic declined and by the 1950s, all traces of the Scottish language in North Carolina disappeared.Today – native Scots names in North Carolina remain: Bain, Black, Campbell, Gilchrist, McDonald, McDougald, McKay, McLean, McNeill, Morrison, Patterson, Ross and Stewart are the more popular ones.1910. Girls in kilts from North Carolina Flora McDonald CollegeFor the past sixty years – there has been a resurgence of the colorful Scottish culture in North Carolina. Each year, over 35,000 Scottish descendants participate in the Highland Games at Grandfather Mountain. Men in kilts and women in traditional dress gather to keep their traditions alive. Besides the Scots, many fans of the Outlander books also attend the North Carolina games.The most famous Scottish Jacobite female, Flora MacDonald, who also immigrated to North Carolina.Until I read the Outlander books, I had no idea that North Carolina was so Scottish. But, after reading of Jamie Fraser’s homestead that he creates at “Fraser Ridge,” I’ve been fascinated with the state’s history. Jamie Fraser first builds a few sheds for his family to live in during the winter, but he quickly erects a beautiful, large white painted wood house that I try to imagine and wish it were real. The author, Diana, has said that the fictional Jamie and Claire settled in the mountains, somewhere near Boone, though there are views of Roan Mt. in nearby Tennessee from the fictional Fraser Ridge.
This 1772 historic house in North Carolina, is probably what the big house at the fictional Fraser Ridge might have looked like.
And inside, this could be what Jamie & Claire’s 18th century master bedroom, with the large stone fireplace, looked like. Isn’t this so romantic?
And so, while I am reading all about the Scottish colonial history of North Carolina (no, I can’t believe it either!) – events in every day life pull me under even further.
First, I got an email from a reader with a house in North Carolina. Hers is a second house in Cashiers, a tiny village in the heart of the Blue Ridge Mountains. The town sits up high in the mountains, with incredible views of waterfalls, lakes, and the verdant forest.
Known for its cool climate, Cashiers is a popular place for vacation homes. And this reader’s house is one of those. It was custom built a few years ago, and the architects received many awards for it. What I loved about the house was it was so authentic looking – it looked like it could be several hundred years old. History and the blog were colliding – in North Carolina.
The owners live in Atlanta, and spent many years looking for the perfect place to build in the Highlands area. When they finally found the perfect spot in Cashiers, they told their architect they wanted quality over quantity. It is a small house, with just two bedrooms – measuring a mere 1,550 sq. feet. But isn’t that a perfect size for a second house, especially if you don’t want to entertain all of your lost cousins?
The house is stone and brick with metal clad windows and a slate roof. It’s a Cotswold style cottage, although I prefer to think of it as a Scottish Hunting Cottage that perhaps Jamie & Claire of Outlander might have lived in!
The architect Travis Mileti with Mountainworks Custom Home Design entered the house in the American Institute for Building Design event and it won Best In Show and Designers Choice and it’s own division – the first time an entry has won all three major awards! HERE.
So – enjoy this fabulous Scottish Hunting Cottage (or Cotswold Cottage) whichever you prefer!
Here, the front of the house, hugging the side of the mountain.
Quality over quantity. Stone walls and slate roofs.
Here is the mountain view behind the house. To the right is a covered porch with stone fireplace.
The drive is gravel.
The back side. The main floor is on the second level. The bottom level, basement, is where the guest bedroom is. On the top, third level, is the master bedroom suite. The covered porch is at the left, on the second, or main level.
Love the slate overhang and the charming window above the door.
The front door is so charming!! Because of the frequent rain storms, all windows have either stone or brick sills which slant downward to wash away the water. Hardware on doors throughout are English gate latches.
The main room has one large living and dining room. The walls on this level are stucco. Above and below levels have shiplap walls.
The stone for the mantel was found on the property. The windows above the windowseat face the front. The Dutch door opens to the covered porch. Most of the furniture and accessories are antique.
The large bank of windows look out at the mountain views. Throughout the house, antique lighting fixtures were used. Floors are a rustic #2 white oak.
The view into the kitchen.
Looking from the kitchen back into the dining room.
Shiplap walls and farm sink. The windows look out at the mountainside view.
A combination of painted and stained woods. Love the kitchen!!!
My favorite room is the powder room. Skirted vanity. Notice the adorable sink and hardware!!! Cute mirror and sconces. And I love the corner shelf with the collection of brown and white transferware. LOVE!!!!
The winding stair case has a horn chandelier and several iron sconces.
An office was carved out of the landing. Notice the corner shelf with tiny lamp on the staircase!! Throughout the house, the owners used antique oriental rugs for their richness and pops of color.
The master bedroom has a vaulted ceiling with shiplap walls. All in cream and browns, with a collection of antique brown and transferware over the headboard. Small windows add charm.
A large built-in dresser, stained dark, adds more architectural detail. Again, quality over quantity. Such a great motto for house building when you don’t want a huge space, but crave fine craftsmanship.
The master bathroom with small rug and open storage.
The guest room is on the bottom, or basement level. Similar in design to the master bedroom, it is cream and brown, with antique brown and white transferware above the bed. Here, a rustic bench sits at the end of the bed atop a sheepskin rug.
The guest bathroom with another charming vanity. Cute mirror and sconces.
Through the Dutch door is the large covered porch with stone fireplace. I can only imagine how much time is spent out here!
Love the sconces and andirons. That hearth is incredible, the stone used was culled from the property.
And, the garage is a smaller version of the main house. One day, this could be turned into an extra guest house if necessary!
And then, I stumbled onto a log cabin called Reflections, in Cashiers, North Carolina. A log cabin that could be right out of Outlander, for sure.
The famed interior designer Charles Faudree was closely associated with Cashiers, North Carolina. He had a house there and collaborated on a few of the Cashiers Showcase Houses. But, it was this house, the log cabin called Reflections, that created the most stir.
Above, Reflections, can barely be seen in the mountainside, on the side of the lake.
The house, Reflections, was originally a Cashiers Showhouse that Charles Faudree had worked on. He invited a couple, his clients from Oklahoma, to come see it. It was the middle of the summer, but just 75 degrees – and Faudree’s friends were soon sold on the cool, mountain climate.
The house was 5200 sq. ft. and was originally two log cabins from the 18th century that were brought in the 1960s to this 40 plus acre property. Faudree loved the house, the property, and its history and desperately wanted to decorate the house. By bringing his clients, now friends, to see it, he was hoping to convince them to buy this special house on Reflections lake. The couple who were devoted to Faudree, did decide to purchase it, hiring him, of course, to decorate it.
The house was featured in Traditional Home and was one of the last of Charles Faudree’s major projects that was publicized.
The house is comprised of two log cabins -
the smaller, newer one from the early 1800s is on the left. The older, bigger cabin from the late 1700s is on the right. Connecting the two cabins is a glass-walled walkway.
Two logs cabins from the 1700s & 1800s? In North Carolina? How very “Outlander” can it be? Did Scottish settlers actually build these cabins? Looking at these log cabins, I can’t help but think about the settlers who did build them, who lived there – how hard their lives were in those days. And again, history where you least expect it.
An overhead view – to the left is the New Cabin, then the connecting Hall, then the Older Cabin. At the front of the Older Cabin is the large entry hall and at the back, facing the lake is the deck. To the very right, off the master bedroom, is the large covered porch with the stone fireplace.
The front side of the house, located in the older log cabin.
The back side of the small, “newer” 1800s log cabin. Originally, this cabin had two rooms with an open, dog trot area between the two rooms. Today, the two rooms are the living room and the study, with a porch between them.
Looking at this cabin, it truly is amazing, that this centuries old home was moved to this property in the 1960s when it was updated to become a home in the 20th century.
It’s understandable when you see these cabins, why Charles Faudree was so enamored with this house and decorating it became a passion to him.
The Entry Hall:
BEFORE: Here is how the entry looked.
Faudree had rafters and faux logs placed on the ceiling.
Today – the entry with its new ceiling. This side has a tapestry and a game table on a rug.
The house’s owner, Linda James, has an antique shop in her hometown Tulsa – “Linda James Antiques & Accessories” HERE and many of the pieces shown in the house came from her fabulous shop. To see more, the shop’s Facebook page is filled with its gorgeous antiques HERE.
BEFORE: On the opposite side of the entry hall, the doorway on the left leads to the family room and through the other door, opened into the kitchen. The kitchen opening was totally closed up as you can see in the picture below:
The opening into the kitchen from the entry hall was completely closed off. The other door leads into the family room.
Since the house was photographed for Traditional Home and for several books, the rooms were styled several different ways. Here, this side of the entry with an antique convex mirror and plates surrounding it. I love this styling!
BEFORE: The family room in the older cabin.
The front entry leads into the family room. Chairs covered in Bennison fabric. I love the mix of the English antiques with the rustic log cabin walls. Love the twig wood railing.
Faudree decorated the house with accents of Black Forest antiques, which are popular in Cashiers. The fireplace is original to this older cabin. The mantel is incredible.
The covered porch with the view of the lake, runs along the back of the house and is seen through the French doors. The master bedroom is through the door at the left.

To the right of the family room is the dining room.
The deck runs along the back of the older cabin, overlooking the lake.
One end of the deck with its burlap covered swing.
BEFORE: The dining room, the kitchen, and down the steps - the connecting hall to the newer cabin.
The dining room is in the older of the two cabins. Faudree found the matching antique corner cabinets mixed with the incredible matching horned chandeliers made by Dale Gilliam, his brother-in-law. The dining room is one of the prettiest rooms in the house. Through the window – you can see the lake.
Against one wall in the dining room, Faudree mixes antique blue and white transferware with a gilt mirror, antique painted buffet and Black Forest style candlesticks. This vignette is repeated on the other side of the doorway. Faudree loved symmetry, as you can see in the dining room.
Looking from the dining room to the connecting hall to the living room in the newer cabin.
BEFORE: The kitchen.
The kitchen is pure Faudree with new cabinets and island. He also replaced the ceiling with paneling that resembles logs.
The 18th century butcher block was found in Dallas by the owner, Linda. It’s absolutely gorgeous!!! The accessories are Faudree at his best.
Note,this butcher block is against the wall that was once open to the entry hall and later closed up, as shown before.
The nearby bar is a French antique buffet. Love the shelves above it!! Iconic Rose Cumming “Acorn” wallpaper.
A larger view of the bar.
Right off the bar - the powder room with green toile wallpaper.
Before: The connecting hall that was built between the two cabins.
After: The walkway between the newer cabin and the older one – up the stairs is the dining room.
I love this room!!! Again, it’s totally Faudree.
And the view towards the newer cabin with the living room.
BEFORE: The smaller cabin had two main rooms on the bottom level with an enclosed porch or dog trot in between. The living room, with the red painted floor, was one of the main rooms.
The living room is all yellows and golds with a large Oushak rug. Through the door is the hallway that leads to the dining room in the older, larger, cabin.
Another view of the living room, with its large antique French armoire.
Another view of the living room from the real estate pictures – totally redone with an antique daybed and with the rug removed. I love this arrangement so much more!! Before the floor was painted brown, but now it’s been painted gray. Not sure why it was changed?
The second room in the newer, smaller cabin is the study. Faudree decorated this room in masculine plaids. Beautiful wood mantel.
Another view of the study. Love the horse saddle used as a decorative piece.
BEFORE: The dog trot porch between the living room and the study.
AFTER: Enclosed porch or dog trot between the study and the living room. That sofa looks like one of the frames that Faudree sold at his shop. He had the best frames of French reproduction chairs and settees and ottomans. I remember years ago, I would just drool at his web site, wanting to buy all his frames and decorate my house with them! By the way, Linda’s shop is in Charles Faudree’s former shop in Tulsa.
Back in the older cabin, past the dining room and then the family room is the master bedroom.
It is done in blues and plaids – the settee is covered in a Lee Jofa linen. Matching antique green trumeaus. LOVE!!
An antique sunburst mirror in the master bedroom mixed with plaid fabric.
A larger view of the master bedroom.
From the real estate photos, you can see the covered porch that leads off the master bedroom. Again, this room was changed before it was sold.
Located at the end of the older cabin is the large covered porch with a stone fireplace.
The view back into the master bedroom. The incredible horn chandelier was also made by Dale Gilliam.
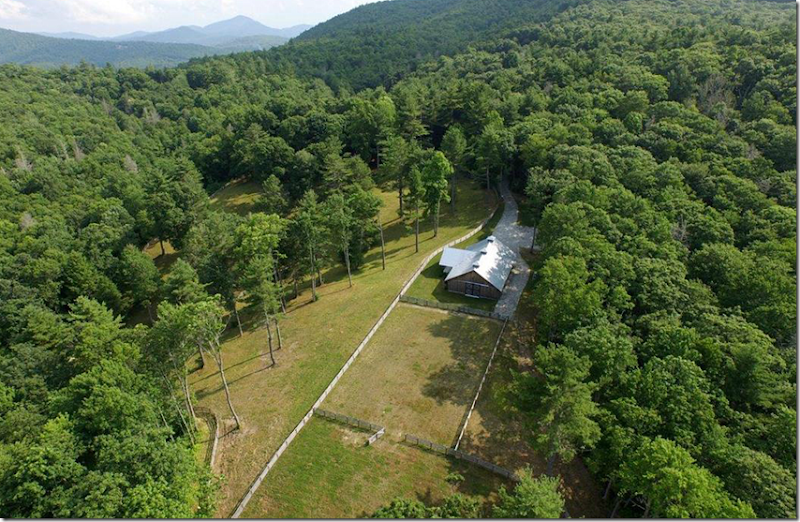
Away from the house, on the 43 acres, is the newly built stables and the different riding arenas.
The stable is as charming as the house.
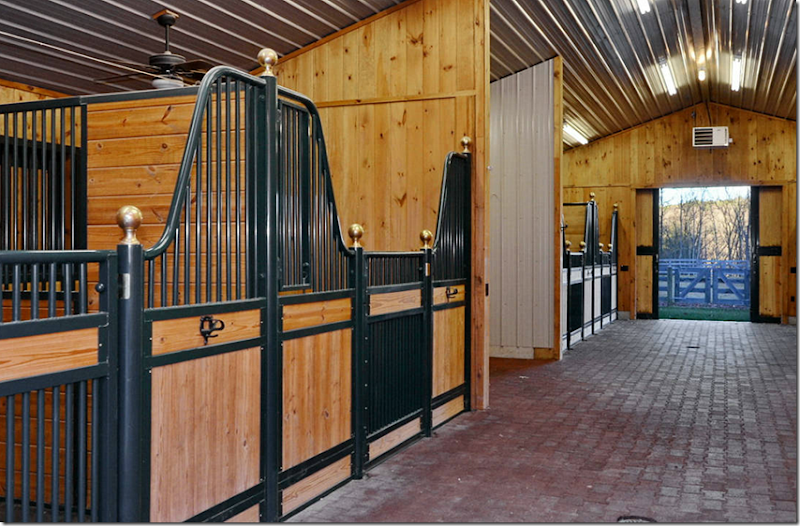
Beautifully built stalls with brick floors.
The sweet and much beloved Charles Faudree
Recently, the couple sold the Reflections property and after
Charles Faudree’s death in 2013, his partner also sold their own Cashier’s house, sadly closing the chapter on Faudree and Cashiers forever.
To order the latest book about Charles Faudree, click on the picture below:
This book below has a chapter on the Faudree designed house – Reflections:
Want to read Outlander and get hopelessly hooked? Click below:


