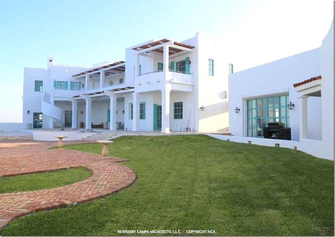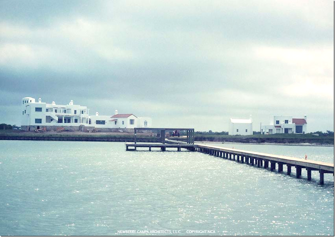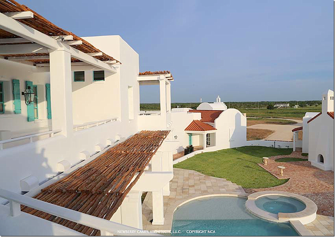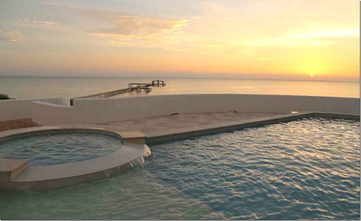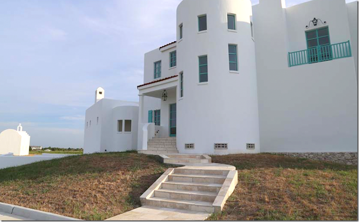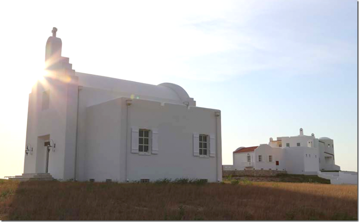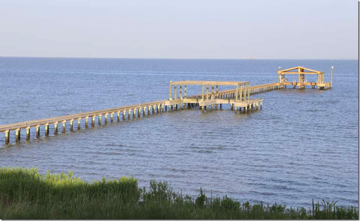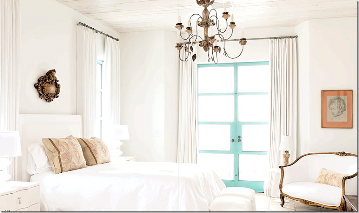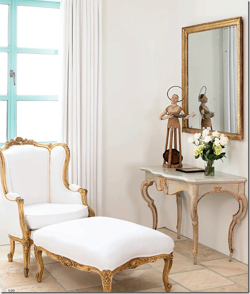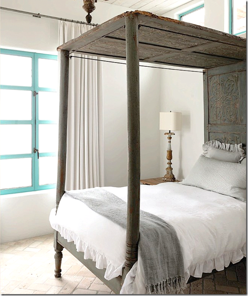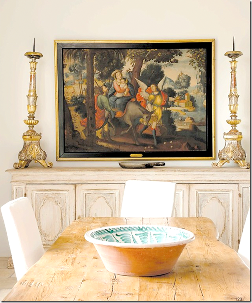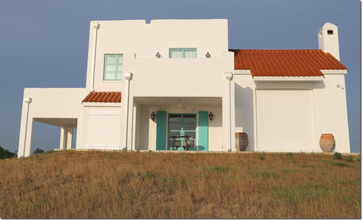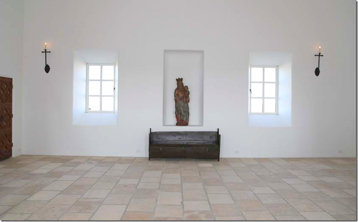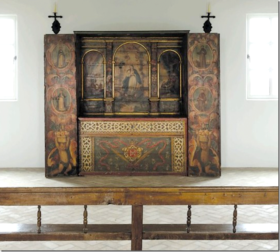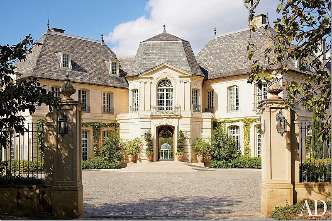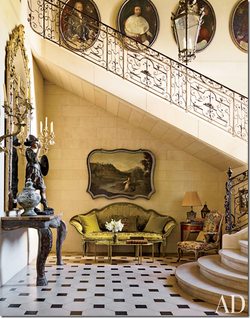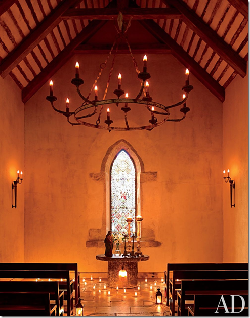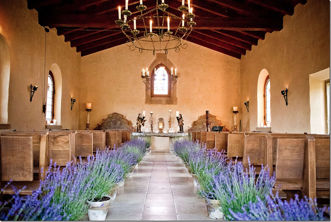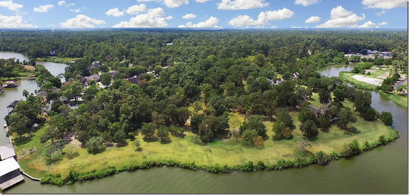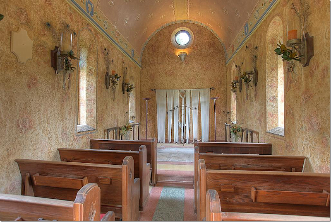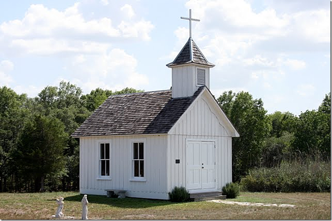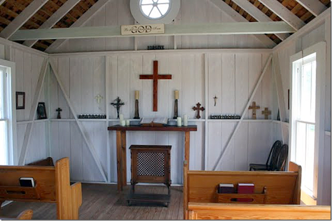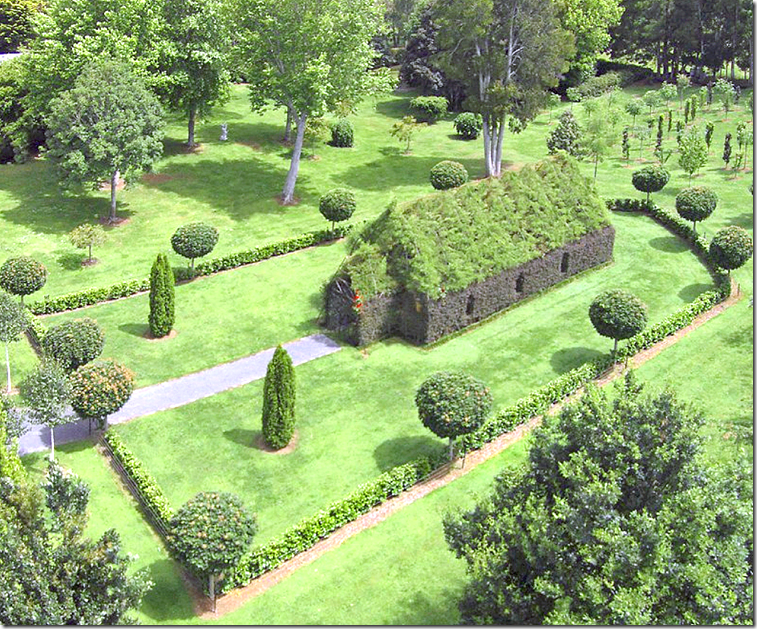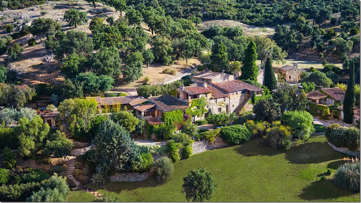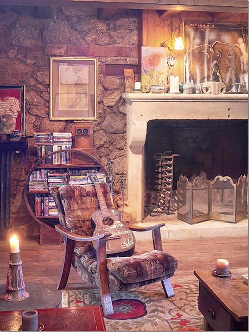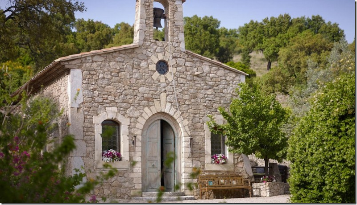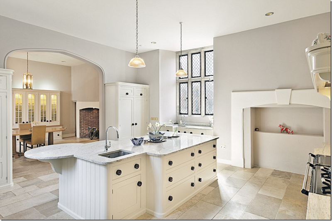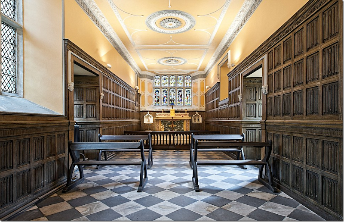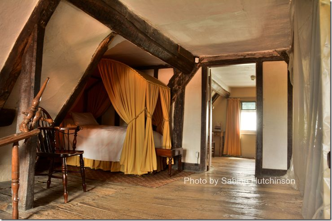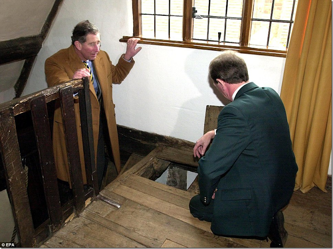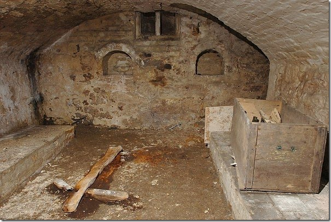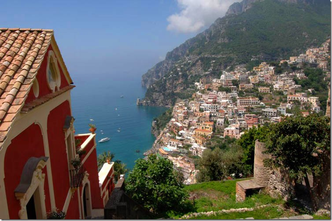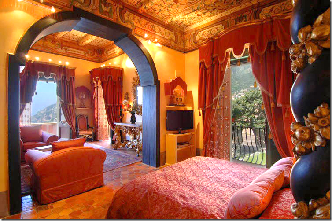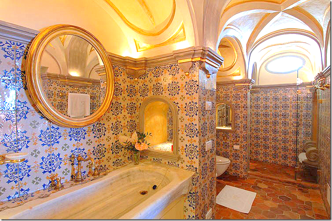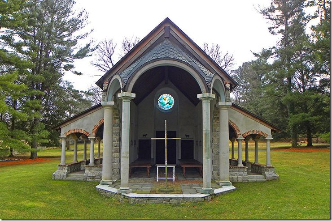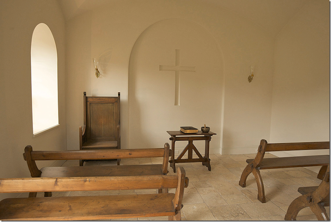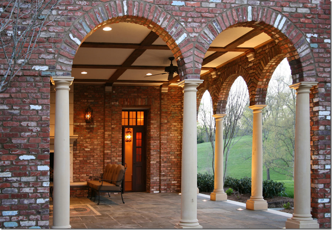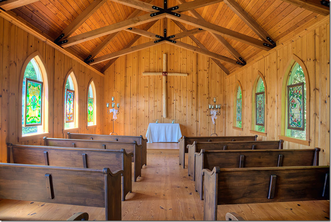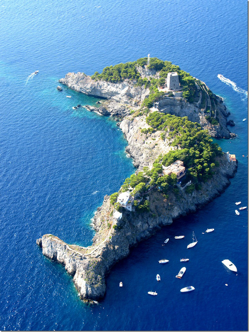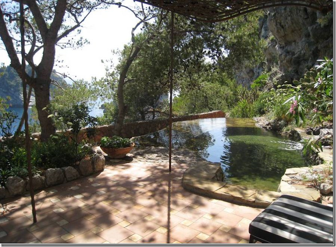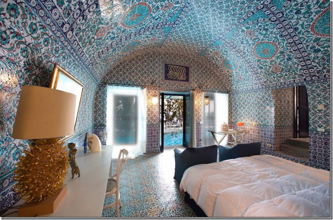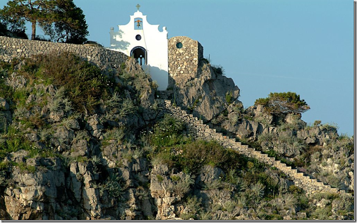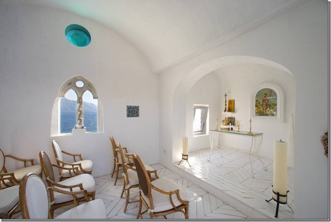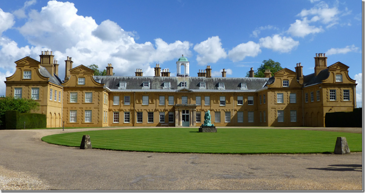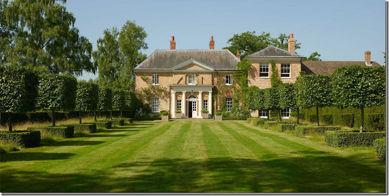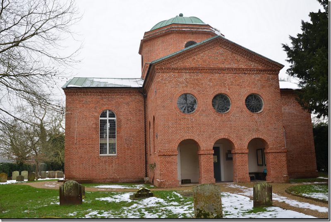The latest issue of one of my favorite magazines – Antique Shops & Designers is now online!! HEREAs usual, it is filled with beautiful houses and stories – many of each this month are based in Europe.First, there is this beautiful Spanish house.And this French house built around a monastery.And locally there is this story about AREA’s Daniel Cuellar’s– townhouse, which is amazing.And, as usual, there is a story that really speaks to me – this issue it’s the story about a family compound built on Trinity Bay, a hour from Houston.The photographs by Jack Thompson are gorgeous. The architect is Ken Newberry and since I was obsessed with the house, I went on his website and found many more pictures of the house there, although, they just aren’t as beautiful as Jack’s pictures, of course!Still, I wanted to show you all the photographs, not just the ones in Antique Shops & Designers so that you can really enjoy seeing this house.The owners wanted the family compound to look like it was on Mykonos in Greece. There are several different buildings – including its own Chapel, where the family can hold their own Sunday services and weddings. All white with turquoise shutters and red tile roof.Since this is the only picture from the magazine of the exterior – here are some more pictures from Ken Newberry’s web site:The other side of the house where the windows all look out toward the bay.The view from the bay. The main building is on the left.The view from the bay. The chapel is to the right and off to the very right is the guest house.The pool.
The same view from the upstairs of the main building. There are several main buildings – the living/sleeping area, the dining room with wine cellar, the chapel and the guest house.
The view of the bay from the pool. The bay leads to Houston through the Ship channel or to the Gulf of Mexico via Galveston.The front door and the spiral stair tower in the main house.A view of the chapel in the sunlight.From a balcony – the view of the bay.The boat and fishing dock.
Inside the main house is the living room. The house is filled with antiques from Houston, Round Top and Europe. Some were bought years ago and have been waiting in storage until the compound was completed. One chest and one antique table act as coffee tables between the two sofas. I love the rustic console behind this sofa and I absolutely love the herringbone bricks in the fireplace. GORGEOUS!!!!
Inside, a breakfast spot. Notice the turquoise windows which blend in with the turquoise shutters.
The spiral stairs in the main house. Throughout are antique iron sconces.
One of the bedrooms with antique French chaise and chandelier. Notice the wood paneled ceiling. Plain white linen curtains.
A vignette in a bedroom with an antique French chair and chaise. French mirror and Catholic santos.
One of the bathrooms with a soaking tub by Victor and Albert.
This upstairs bedroom has a limestone herringbone floor.
The dining room is in its own building – with an incredible wine room.
On the opposite side of the room from the dining table is a sitting area with a fireplace. AND, behind a glass wall with three lanterns, is the wine room with an entire wall full of wine cubbies.
A view of the wine cellar inside the glass wall.
The compound has the most beautiful fireplaces, carved out of the stucco walls.
At the very right of the property, past the chapel is the guest house – unfortunately the main windows here are closed w/storm shutters! From the architects web site. GRRR.
The Chapel.
There are two rooms in the chapel. This one will be great for weddings.
The other side of the room above.
This room has an incredible antique altar and painted ceiling, found on the floor in pieces at Round Top.
The altar is 17th century from Peru, and features St. Francis and St. Domenic. It was bought at Antica HERE.
The ceiling also came from Antica in Houston. It is 17th century Venetian and it took over a year to restore it.
Seeing the chapel at home reminded me of a few other houses that also have their own chapel.
I think there is something so peaceful and comforting about having your own private chapel. In olden times, for titled families on large estates, the chapel was built for the family and their tenants to use. In the country, mansions built chapels for the family’s ease. Then, there are chapels which were built so that religions that were outlawed could be privately practiced. Today, it seems there are two reasons people build a private chapel – the devout, and for some, a place to have weddings.
I would love to visit people who have private chapels and sit through a service with them. Do they have an official member of the clergy come to officiate or does someone in the family do it themselves?
Today, I’ve tried to find a collection of the beautiful, the new, and the historic private chapels to share with you!
This house I previously showed is in Houston – it was designed by Kara Childres and it also has its own chapel. Most interesting is the architect is again Ken Newberry!!!!
The lobby has a gorgeous staircase and Italian settee. I LOVE this room!!!
The living room with matching chandeliers.
Another favorite is the dining room.
At the back of the large property is the chapel.
The antique chapel was imported from France by Chateau Domingue HERE. Childress added an 18th-century chandelier, circa-1860 stained-glass windows, and 19th-century Burgundy pews.
The owners of the above house are also partners in a golf club/resort outside of Houston. There, they installed this gorgeous chapel from France, 15th century! It was also imported by Chateau Domingue.
If it seems a little familiar, I have written about the couple a few times before. They also have a resort in southern California Cal-a-Vie HERE.
At Cal-a-Vie, they imported a 400 year old French chapel.
The inside – where weddings are held.
A 1930s stucco house currently for sale in Houston is located on a large estate on Dickinson Bayou. HERE The property is so pretty, considering in Houston we have very few natural views!!
Here is the house hidden among moss filled oak trees.
Hidden at the back along meandering walks is a stone chapel.
Inside the chapel. The house was built as a personal retreat by a Roman Bishop. Whomever buys the house should rent it out for weddings! The sconces hold candles – how beautiful must it be a dusk.
In the coutryside of Texas, this house was built after they first built their chapel out back.
Inside, the chapel is filled with pews and crosses collected by the owner. You can see that you don’t have to spend a small fortune on an imported chapel to have one of your own. This construction looks simple enough and the inside isn’t fancy. But, you could still have the most meaningful services and beautiful weddings here!!
In New Zealand, this land owner built a private chapel out of trees! The limbs lay over a grid of steel.
Inside the leafy chapel. The owner had hoped to keep his chapel private but there were so many visitors asking to see it that today, the chapel is open to the public.
Actor Johnny Depp bought this Plan de la Tour French village in 2001 and spent $10 million renovating it for his family.
The village has a total of 12 buildings which include his house, guest houses, a restaurant (nice to have your own!), art studio, workshop, fitness studio, cabin and a private chapel.
The village has 37 acres and there is a vegetable garden, a wine-tasting cave, two pools, and a skateboarding space.
Of course Johnny loved his estate, until he divorced his wife and married the very young Amber Heard.
The restaurant with the chapel behind it.
View of the garden and the swimming pool.
Another view.
Behind the house with a stone fountain.
Apparently they decorated it themselves. Wish we could see more of the music room.
The wine cellar that was built into a cave.
The Chapel.
Unfortunately, Depp turned the chapel into a guest house, shown above. The confessional is now the closet. Be sure to notice the brass tub behind the stained glass. What a shame it’s no longer a chapel. Wonder if the new owners turned it back into one?
This English house, Sawston Hall, is a fabulous example of Tudor architecture. The house had long been owned by Catholic loyalists. Mary Tudor hid out here on her way to claim the throne in 1553.
The house was recently restored by a young couple who then put it up for sale.
The newly restored Mark Wilkinson kitchen has English styled cabinets, hardware and appliances.
The house boast a moat and this beautiful private chapel with marble floors, stained glass, and paneled walls.
In 1558, during the reign of Queen Elizabeth 1, anyone caught celebrating Mass was arrested and fined. For the second offense, they were jailed. Caught a third time, they were imprisoned for life. Priests were often tortured and executed. Any caught Catholics had to take the Oath of Supremacy, declaring Elizabeth the head of the church. If not, they were tried for treason and put to death.
To hide those still practicing Catholicism, there were Catholic safehouses, and Sawston Hall was one of these. Priest-hunters would go across the country hunting for Catholics. They would arrive with carpenters who would spend a week ripping out paneling and floorboards, looking for hidden priests in what were called Priest Holes – a small hiding place.
At Sawston Hall there are three Priest Holes, including one that is hidden inside a stone spiral staircase, created by master carpenter Nicholas Owen. It is considered the finest example of a Priest Hole in England. In 1606, Owen was tortured to death for his crimes in the Tower of London. He was later canonized for helping create Priest Holes and thus saving a number of Priests from capture.
The most famous Priest Hole, at Sawston Hall, hidden behind the stone spiral staircase. It is impossible to detect it is there when one is going up the stairs.
Many grand houses in England and Scotland had priest holes, including Boscobel House in Shropshire, where Charles II hid in a priest hole to avoid capture by Cromwell after the Battle of Worcester in 1651.
The bedroom at Boscobel. The house is open to the public and it is furnished so lovely!
The attic where Charles slept on September 6, 1651 – in the Priest Hole, by the stairs.
Here Prince Charles came to Boscobel House to examine the Priest Hole in the attic.
You can see the priest-hole where Charles II spent the night of in the attic.
Down the Priest Hole. Scary looking!
There is a second Priest Hole built into the chimney stack off the bedroom. Originally this was an escape route down to the garden. Pretty tiled fireplace.
At another house in England HERE, a few years after buying a centuries old house, the owners discovered an outside grate in the side of the house. After prying it open, they found a hole that led down to a hidden room which was a long unused chapel. There were benches on each side of the room, along with a large cross that had fallen off the wall. Towards the back of the room was a hidden staircase that amazingly led to their dining room cupboard!! The question is whether it was a hidden chapel where banned Catholic services could be held? I wonder if the couple has restored the chapel since it was found in this condition?
The Palazzo Positano is a former mansion on the Amalfi Coast. It was built in 1680 as an Episcopal retreat and monastery and its Baroque interiors and exteriors remain today despite it enduring the turbulent centuries of wars and poverty since it was built.
The hotel hugs the hillside over the Amalfi coast.
It was bought by Edward Ghillausen, of the Bauhaus in the early 1900s, when he was escaping anti Semitic hatred. Ghillausen opened the doors to his artistic friends including Pablo Picasso, John Steinbeck and others.
Today, it is a hotel – filled with beautiful Italian antiques.
The original kitchen. Look at the marble sinks!!!
A bedroom with a sitting room. Notice the painted ceiling. The flat screen looks very out of place!
The bathroom has a marble tub. Look at those tiles! This is just gorgeous!!!
There is an interior Turkish bath.
The chapel has the original altar and pews.
Gorgeous. Just gorgeous!!!
Frolic Weymouth had this private chapel built on the duPont estate in Greenville, Delaware.
The opposite side of the du Pont chapel.
This private chapel in Pennsylvania, recently renovated, is from the 19th century.
It was updated with beautiful handcrafted benches and stone floors.
I love the arches and the arched Dutch door.
This private chapel is inside a house – there is a cross put into the window behind the altar.
The above chapel is entered through the library inside the house, or from this loggia. You can see the chapel through the door.
Scimitar Ranch sits on 87 acres in Washington state.
The house is over 21,000 sq. ft. It was built with timber and stones culled from the estate.
The chapel is hidden on the estate.
What caught me eye was their private chapel is made of the same wood found in the main house. Even the cross is made of the wood.
Years ago I did a story HERE about Li Galli, a group of Italian islands, that was once owned by Nureyev, the famous Russian ballet dancer. It looks like the shape of a fish!
Nureyev bought the group of islands with plans to open a ballet school there, but he died of AIDS before that happened. The islands were sold and the new owner spent 15 years renovating it and now it is a resort hotel.
There are several houses on the main island – at the end on one side is a private, white stucco chapel.
There is a salt water swimming pool that overlooks the ocean.
Parts of the island have rooms completely finished in tiles.
The chapel on the hillside.
On a hill at one end of the island is a beautiful, private island.
The white chapel holds just 20 people. Today, it is used mostly for weddings. This reminds of the chapel at the private family compound in Texas’ Trinity Bay.
This was one of my favorite private chapels that I showed. It is on the estate Stratfield Saye House where the Duke of Wellington lives. The first Duke defeated Napoleon at Waterloo. The chapel for this estate is located near the Old Rectory House where Jemma Kidd who is married to the heir of the title lives.
The rectory house where Jemma Kidd lives with her husband and children.
The rectory house overlooks the chapel, in red brick.
The chapel. It was painted white before, but after Jemma moved in and renovated the Old Rectory, the chapel was stripped of its white paint.
Inside the chapel. I love this – I love the way they painted the pews. HERE.
I hope you have enjoyed seeing these private chapels – some in what were once huge houses, now hotels, and some in much more modest homes. We often hear that religion is dying out, but after seeing the millions of people who came to catch just a small glimpse of Pope Francis when he visited, I think the experts are wrong. Right?






