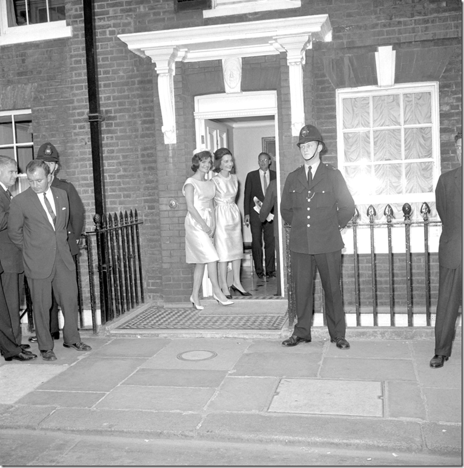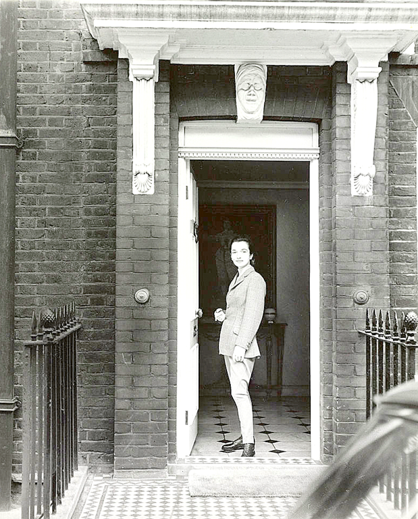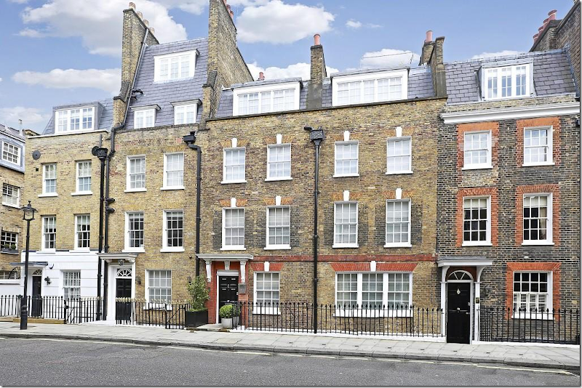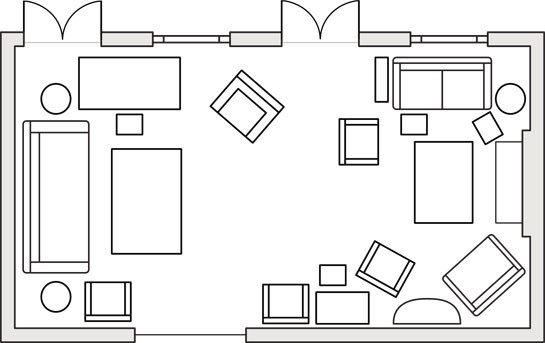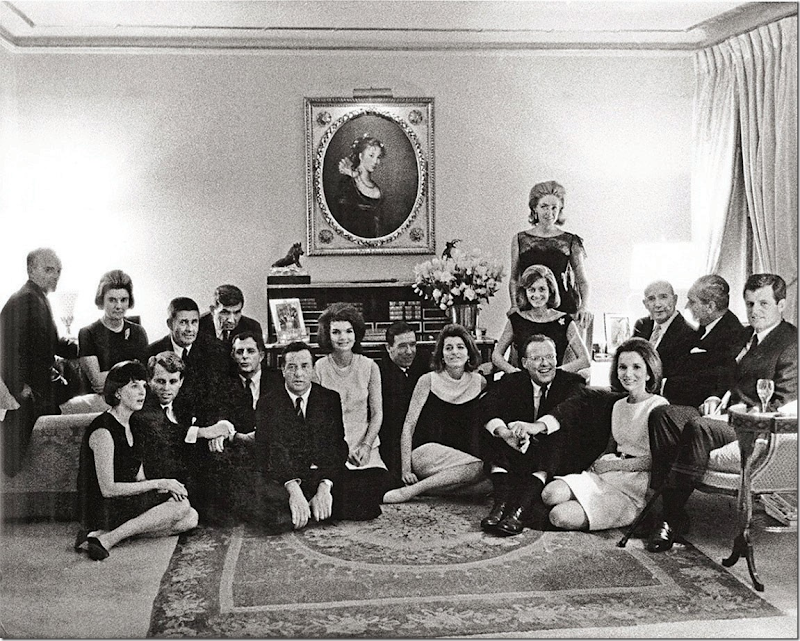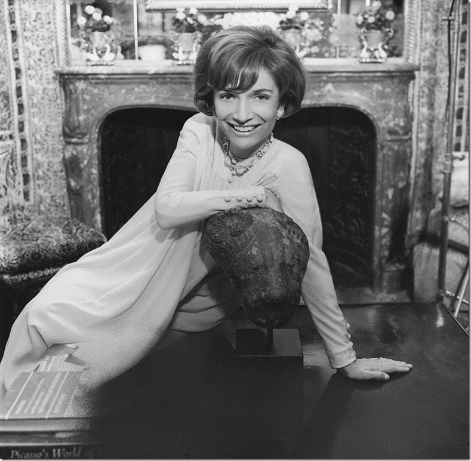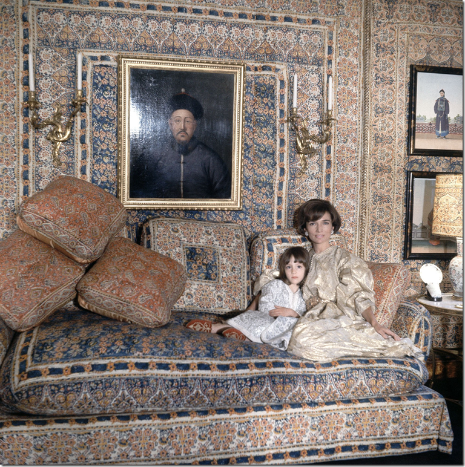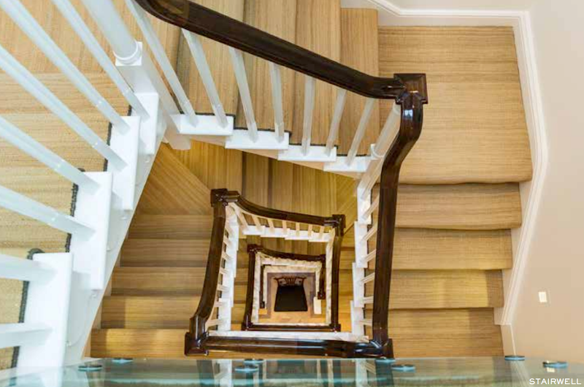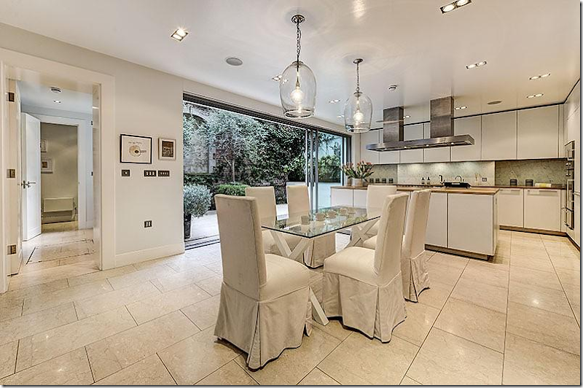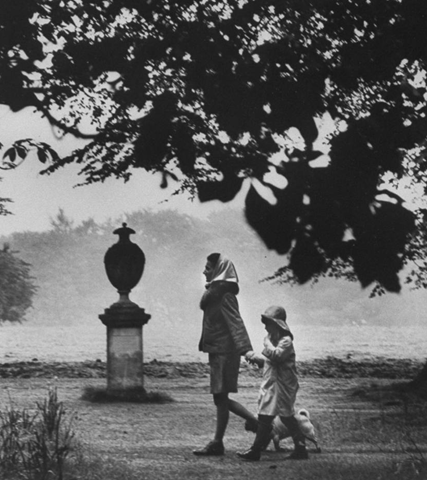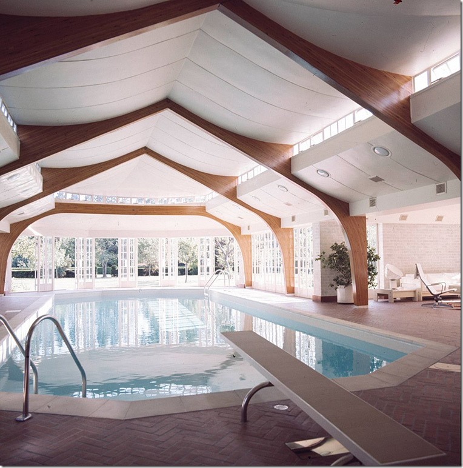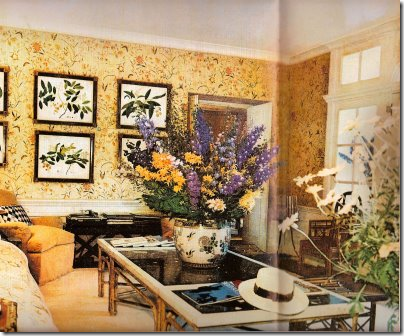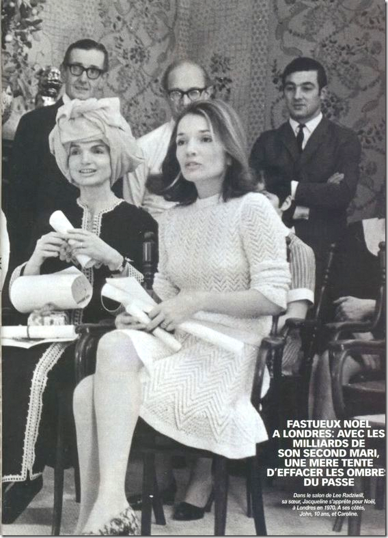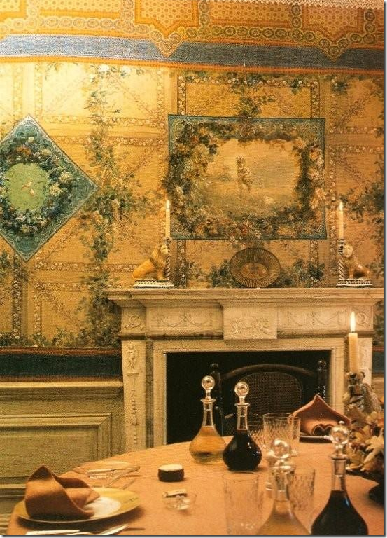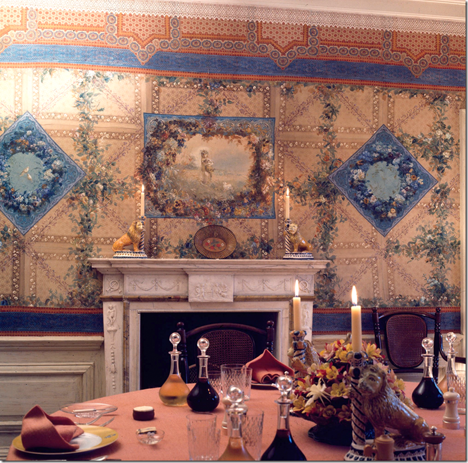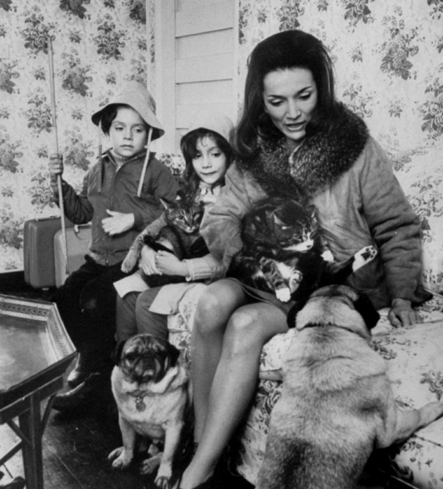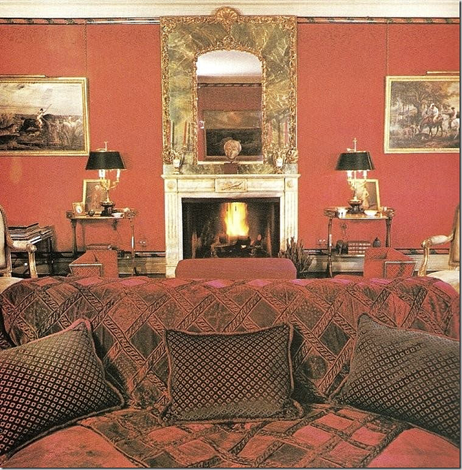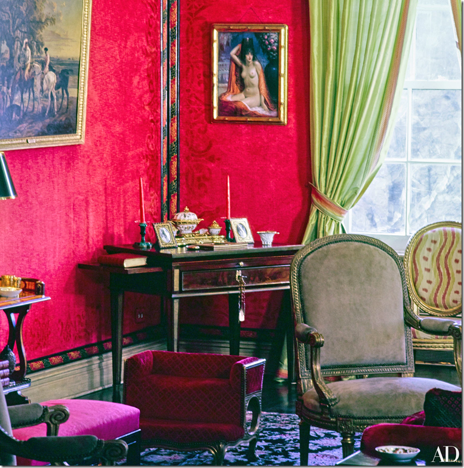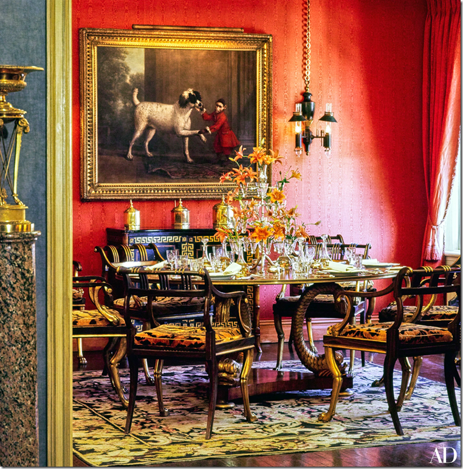Sometimes I don’t see everything out there on the internet. I’ll start to write a blog story and get so obsessed and focused that I don’t look at anything online for over a week. It happens a lot. That’s why I missed two big stories these past few months written about Lee Radziwill. Actually, it wasn’t until the artist and design historian, the esteemed Toby Worthington, emailed me that I realized that I had not seen these two stories.
“Have you looked at this?” he asked.
“What?!?!”
I hate when that happens!
Re-released photographs of Lee Radziwill’s old Park Avenue apartment revealed it in its true colors. And wow. I was surprised, even shocked at how bright her apartment truly was.
In reality, Both Vogue and Architectural Digest recently released photographs of Radziwill’s many houses and they are stunning. After all these years of looking at small, out of focused, poorly colored pictures from old magazine photoshoots – these original oversized photos are wonderful. They are HUGE. HUGE!
You can download the photos on your computer and look at them in detail and see things you never noticed before. But more important – the color is so much better than the photos that have been floating around the internet forever. A huge thanks to Vogue and AD for their rerelease!
And while I was looking at these new photos of Lee Radziwill’s houses, yet again (I swear, I thought I had written the last story on these houses!) – I discovered her London townhouse as it looks today. What a coup! I’m so excited to share it!! Little things like this make me so happy.
And finding the townhouse as it looks today, there are several things that stand out. Remember the famous Renzo Mongiardino exotic design in her drawing room? Well, of course, it is all gone. I mean, I knew the room would be cleared of all his decor, but what a shame.
And remember how Lee described all the problems she had with decorating the room – the bowling lane sized room? The room that several decorators could never get right? Well, the new owners have no such issues, as you will see.
Back to the beginning.
When Lee was married to Prince Radziwill, she had two significant houses – the house in London and the Buckinghamshire country estate named Turville Grange.
The London townhouse was oft photographed as Jacqueline Kennedy visited a few times, and even the President came. In the photograph below you can see how the crowds waited to get a glimpse of the First Lady and the President, probably in that order judging from Jackie’s popularity. Notice how the neighbors are hanging out their windows!
In the photograph, the First Lady and our Ambassador, David K. Bruce, along with the Princess Radziwill are leaving to have lunch with the Queen at nearby Buckingham Palace. The Radziwill’s townhouse is a few short blocks, 4 to be exact, from the Palace and their street is called Buckingham Place. Lee lived in #4 – which is actually two houses put together. The Radziwills lived here from 1959, when they married, to the early 70s when they moved to New York and divorced shortly afterwards.
And here, you can see the front door with the carved, painted face above it. All this remains today and looks exactly the same. One thing that has changed though are the cement tiles on the porch. These are long gone today. But, besides the tiles – the house looks remarkably the same – about 60 years later.
Inside, the foyer has marble tiles, white with black cabochons. You can also see a gilt console against the back wall, with a large oil portrait above it.
And here, is this photo of Radziwill in her London entry hall with the marble floors and two pug dogs. You can see the walls were fauxed! The photo was said to have been taken in Paris and I agonized over this. Why would the floors be exactly the same as London and why would she take her two dogs to Paris for a photoshoot. But when I saw this photograph, below, I realized this was taken in London.
It almost looks like the room was painted to look like the Narwhal Tusks that are flanking the door?
What a cute smile the young John Kennedy had! He was such a happy little boy!!!
In the above photo of the entry hall, you can see the faux walls here more clearly. And you can see the door, inside the foyer, has the same molding as the photo of Lee. As much as I would LOVE this to be an undiscovered Renzo design, the faux painted entry hall was seen in photos as early as 1961; Renzo did his work to Lee’s townhouse in 1965. Perhaps the entry hall decor was the work of Feliz Harbord. Unless someone asks Ms. Radziwill, we will never know who actually painted the foyer’s peach walls.
And – here is the Radziwill London townhouse – #4 Buckingham Place – today. The actually townhouse is where the red paint is. It starts at the third black door from the left and extends up to the 4th black door.
The townhouse is doubled, two houses combined into one, which makes it rather large. It is five stories, including the basement.
The highly respected historian and author Mitchell Owens wrote a story for Architectural Digest about the famous Radziwill/Renzo drawing room. He included this floor plan. The room has changed today – there is another door leading into the room and the windows and garden doors have changed. Today, there is a terrace that was built out over the basement garden along its left side. There is one decorative item that does remain to this day – the stone mantel.
The Kennedy Family – with Jacqueline, Robert, and Edward and several Kennedy sisters in the Radziwill drawing room.
Before it was decorated by Renzo Mongiardino – the drawing room was Frenchified by several other decorators. I love these photos because it shows how young Jackie really was – learning to dance the Twist. She was probably just 32 here. In this photo, you can see how the room was decorated before Renzo; along the wall are silk curtains with a dark trim.
A rare photo of Jackie smoking. She tried to hide the fact she was a chain smoker from the photographers. The room was carpeted back then, which was standard in those days.
Here, you can see there is a built in bookshelf next to the fireplace. Renzo removed this shelf. And today – the space where this shelf once was allowed for a new window to be added here. Are they playing Pattycake?
Pre-texting and pre-selfie days, Lee pretends to talk on the phone. Here you can see her skirted table! And also, you can very clearly see the curtains and the trim.
And the stone fireplace with the mirror.
The room is 28 x 14. The garden is on the basement level, while this room is ground level. The room overlooks the basement garden through a series of balconies and French doors. Later, a terrace was built over the basement garden that leads out from this room.
After the first faux French decor failed, Lee asked Felix Harbord to decorate. You may remember Harbord, he is the designer who turned Cecil Beaton’s classic townhouse into a modern showplace. Later in life, Harbord was embroiled in a scandal where he was accused of selling a Nazi stolen chandelier to a client. In the end, Harbord couldn’t help Lee with this problematic room, so she turned to Renzo.
Lee says that she and her husband were the first in London to use Renzo, based on a photo of his work she had seen in a magazine. Despite the language barrier, they hired him to redesign their drawing and dining rooms. He came back with several designs for the drawing room – each one was more wonderful than the next. Lee picked the most exotic design. His design was a mix of high and low: on the walls, he hung inexpensive Indian bedspreads inside plastic gold painted frames. The divan was simply a mattress with added arms. The room was published in Vogue in 1966 and it caused a sensation. Lee has said the room was even more cozy in person than in photographs.
The room on the fireplace end. The French doors are opened to the balconies that overlook the basement level garden.
Seriously – can you imagine how dramatic this room was? Lee must have been considered such a trend-setter!!
A very distorted photo of Radziwill in front of the stone fireplace, which remains in the townhouse today.
One of the photographs that Vogue re-released, showing Lee in her caftan given to her by the King of Morocco. I love how her lamp is hiding behind the table. Later, the lampshades were covered in the Indian fabric – they must have not been delivered yet! Today stylists are so obsessed with every detail – this would never have happened that the lamp shade was peeking out!
Another Vogue re-released photograph. You can see more clearly Tina’s tiny red velvet slippers embroidered in gold. And here, you can see Lee’s belt was sequined. Who knew? And – finally she got her newly recovered lamp shades.

And in this tiny photo, you can see more of this side of the room. The desk is on the right and the door on the left leads to the stair hall. Today – a bookcase is along this backwall – holding the flatscreen.
#4 BUCKINGHAM PLACE TODAY:
Here is the fabulous Turkish Drawing Room by Renzo – today. It’s ALL gone, except for the stone mantel. The room is now divided into two seating areas, something that Lee just could not get right – until her third decorator – Renzo. You can see that this plan works perfectly and it is puzzling why Lee found the design so daunting? The open French door leads out to a small balcony which was built over the the basement garden. The doors and windows have changed a bit too – there are now two windows at the very right, where there was one before – space made available by the removal of the built in bookcase.
And another view – you can see a new door into the room was added by the fireplace. The door to the stairhall is now a more stately double. There’s a fireplace in the stairhall, along with a dumbwaiter.
The townhouse is rather large at 5,360 sq ft with 8 bedrooms, 6 bathrooms and 3 reception rooms. The townhouse recently sold for 9,450,000 pounds – and then it was put up for lease.
And here is where the divan once was – now there is this bookcase. It’s so hard to believe this is the same room that Renzo decorated!
Here is how the room was changed for the rental add. I like the other design better.
And here is the floor plan for Lee’s apartment – today. The basement has one of those huge built out kitchens and family rooms – that lead out to the garden.
Above on the ground floor is the entry, the dining room, the stair hall and the drawing room – the one that Renzo decorated. You can see the Terrace that was built opposite the TV side of the drawing room. On the 2nd floor (or 1st floor, English style) is the master bedroom suite. The 2nd floor has more bedrooms and even more are above on the 3rd floor, along with a small kitchen. There is a roof terrace on the very top.
I assume the top floor was for the staff, as the Radziwills employed a houseful: there was a cook, a butler, two maids, and a nanny. The fact that the third floor has a small kitchen seems to confirm this.
The small terrace that was built out over the basement floor garden and is reached through the drawing room.
And of course, the illustrious history of the townhouse was included in the realty estate sales brochure. These facts were added along with the square footage – the house was owned by a Polish Prince, Stanislas Radziwill and his “third wife” Lee, sister of Jacqueline Kennedy, etc. etc. They even state that President John F. Kennedy was a regular visitor to the house. Included is information about the Renzo Mongiardino decor, which is moot because all traces of his work is long gone.
On the roof, a terrace was added that is reached by the original staircase, shown here. The ceiling is a skylight which lets in the sun all the way through the five floors.
The dining room. There are no photographs of this room that Renzo decorated with the faux Cordoba leather left over from a Zeffirelli opera production, which, Lee adds, always had an strange odor. But, the design apparently went wonderfully with the living room decor.
Today, another stone mantel remains in the dining room, which is probably original. The off-center chandelier and table is very strange.
After Renzo completed the living room/dining room, Lee had him work on the master bedroom. Unfortunately, there are no photos of this room that were ever made public.
On the ground floor, the entire space is now a family room and kitchen. The two areas have matching rugs to tie them together, decoratively.
The kitchen, with stone floors, leads out to the garden.
Here you can see the garden – and above it, the windows and Juliet balcony from the drawing room.
And the view from the drawing room terrace that overlooks the garden off the kitchen.
The second floor is taken up entirely by the master bedroom suite with two bathrooms and two closets.
The roof terrace. From the roof terrace, the light flows down the staircase to the basement, flooding the townhouse in sunlight.
Turville Grange:
Vogue has also re-released oversized photos of Turville Grange, Lee’s 50 acre country estate shown above. Located just a hour from London, the Queen Anne house has a long history of renovations and restorations and royal associations.
The first evidence of a house located on the property is in the 17th century. Later there were 3 cottages built there, one of which was owned by a baker. His bricked-up bread oven can still be seen in the cellar. In 1887, an early owner, Stephen Smith, turned the row of three cottages into one house, which he then named Turville Grange. Later, the estate was sold to Julia Stonor, the wife of the Marquis d’Hautpoul. Julia was great friends with the King and Queen of England and the Prince of Wales and his wife, later also the King and Queen. When Julia moved to the estate, it was still a working farm which she then set out to transform with gardens. Julia planted many trees and even had visitors plant trees, each of which was then marked with a plaque. The house was extended when Julia had a parallel wing built onto it. Queen Alexandra loved Turville Grange and in 1904 gifted the Marquis and his wife with the front iron gates which are still in use today. Julia remained at the estate until she died in 1950.
The Duke of York, afterwards King George V, with the Honorable Julia Stonor, later known as the Marquise d'Hautpoul, at Sandringham.
In the 50s, the next owner of Turville Grange was the Viscount Esher. He had his son, Lionel Brett, the famous polymath, redesign the facade to make it more Georgian by adding pedimented dormers and a pedimented door surround.
Here you can see the dormers and pediment door surround added by Lord Esher in the 1950s. Notice the tall box hedges that form a courtyard around the front lawn. And to the right – you can see the white arched door with the dovecote above that leads to the courtyard.
Lord Esher also added matching single story bays on the left and right side of the house, although you can hardly see the bay on the left because of the vines covering it. Additionally he added the loggia wing on the right side of the house.
Here is a good view of the single story bay that Esher added – you can plainly see how pretty the bays are.
There is another single story at the rear of the house, on the parallel wing. There is not a bay at the rear right side of the house.
When Lord Esher died, a large urn was placed, in his memory, in the garden at the end of the chestnut alley.
You can just barely see that urn at the end of the stand of trees.
And here, Lee walking by the Lord Esher’s memorial urn.
The Radziwills kept the estate until their divorce in the early 1970s. When they moved out, Henry Ford 2nd bought it. After his death, its fate was left to the courts, giving his widow the right to either sell or keep Turville Grange. Later, Sothebys held a tent sale to auction off its contents – the final tab was over $2 million.
Lee Radziwill bought the estate not because the house was grand, but because it wasn’t. She loved that it had creaky floors and the rooms
“strayed and rambled” and opened off each other without much planning. At first she thought they should build a new house that overlooked the valley, but then they wouldn’t have the eccentricities that come with a house several centuries old.
“strayed and rambled” and opened off each other without much planning. At first she thought they should build a new house that overlooked the valley, but then they wouldn’t have the eccentricities that come with a house several centuries old.
I wish these were better pictures, but thank Goggle Maps. Here you can see the garden to the left of the house. There are stairs that lead up to the higher part of the garden.
When the Radziwills moved to Turville Grange, they hired the landscaper Lanning Roper to redesign the gardens. Lee also restored the courtyard around the outbuildings and put cobblestones down, giving it an aged appearance. She turned one wing into stables, choosing the wing which faced the house so that the horses could be seen from inside. Another wing, where the former grain store was, is now guest quarters that she decorated in blue and red toiles. Truman Capote once stayed in these guest quarters with his partner. He was drinking and they were fighting so badly, the furniture was destroyed. That visit was the last of Lee and Truman’s friendship.
In the center of the courtyard was a large beech, where Lee built a wooden bench ringing the tree to create a place to mount the horses.
Here is a picture of the cobblestone courtyard around which all the buildings faced, creating its own picturesque village. A dovecote was added atop the stable wing. Behind the stables were pink tinted walls that hid both a kitchen and rose garden. The walkways were lined with espaliered pear trees that bloomed in the spring and perfumed the air.
Aerial view shows the house with its wings, the pool, the courtyard and the gardens behind it.
Off to the back is the indoor pool house, built to resemble the underside of a boat. In 2009 a fire almost completely destroyed the pool house and the owner, Henry Ford II’s widow, went into arbitration to determine if the insurance company should pay for it to be either rebuilt or restored.
Lee hired Renzo to decorate - she said:
“It was a house of flowers, exactly what I dreamed for — so fresh and light — but thought he would be too grand to understand.”
She wanted it to be “simple and cheery and unlike the gray English weather.” She said “Everything in it was bought in the village, except a few brilliant additions on the walls.”
BEFORE: For years we’ve been looking at yellowed photos from magazines of the entry. Now, thanks to Vogue, we have a truer idea of the color in the room.
TODAY: The room is a true ivory, almost a creamy white. Just beautiful! The Entrance Hall was decorated with fabric on the walls chosen to resemble a garden.
And a bonus photo! The corner étagère is fabulous, as is the fireplace. Notice the beautiful mantel.
BEFORE: We only had cropped photos of the Flower Room, or with the center fold from the scanner. And, there was the poor, yellowed coloration.
Today: And here you can see the correct color and without cropping or magazine folds. The botanticals hanging on the wall have been in every apartment Lee has lived in – today they are in her Paris apartment. Out the French door is the garden and terrace at the side of the house.
The Flower Room was between the Library and the Living Room, which was off the Entry Hall.
Along the side are the birdcages AND a jib door! Lee said about this room: “For the Flower Room where I had two large orange bird cages with orange parakeets, Renzo chose a wall fabric with birds on it.
Against the wall is a stereo with a collection of records.
Lee in the Flower Room. In the mirror you can see the middle French door has an arched transom.
And here, is the view of the Flower Room opening up to the side terrace.
The brick terrace on the side of the house – off the Flower Room.
The side of the house – showing the Flower Room and the terrace off its French doors. I wish there were pictures of the single bay room – with the beautiful oval window!!
Past the entry hall – on the left side, you can see the stairs leading up to the second floor. Once you pass under those stairs, you enter the stairhall where candid photographs were taken:
Here, the stairs go up and at the landing, they turn up to the second floor. At the very right you can even see the walllcovering from the Entry Hall.
There are only a few photos of this room which most likely leads into the Living Room. Here, at Christmas, cousins Carolina Kennedy and Tina Radziwill look at the drawing of their father and uncle John F. Kennedy.
Here is the Living Room with Jackie and her husband Aristotle Onassis at Christmas.
Of these decorated walls Lee says: “ I had shown Renzo a Louis XV silk scarf I had, but it was too small to use anywhere. He covered the living room walls in a Louis XV silk that he had painted to match the scarf.”
Another photo from the room with the intricate wallhangings.
A bigger view of the living room walls.
Another photo – too small! - of the decorated living room walls.
But it was in the dining room where Renzo really outdid himself when he created a second iconic room for the Radziwills. He took Sicilia scarves and pasted them on the walls – then had his friend, the artist Lila de Nobili paint scenes of the Radziwill children, pets and horses over the scarves. He then dipped the lace curtains in tea to make them look antique. The room was said to have a “Turgenev” feeling. Raziwill still laments the fact that he glued the scarves so that she could not remove them. I am so curious to know if they remain there to this day?
BEFORE: As usual, on the internet, we’ve looked at photos scanned from books or magazines with the center binding distorting the picture.
And we’ve have photos that were badly cropped and the color is distorted.
Today: Thanks to Vogue – we now have this wonderful photo on the internet to enjoy! The photo is so clear you can see the condensation on the cold carafe with the chilled white wine inside. Notice the white lace trim used as ceiling molding. The mantel is gorgeous. But it is the scarves that really shine here. The background of the walls is as gorgeous as the scarves. Just beautiful.
A close up of the detail. It’s such a shame that we don’t have more photos of this room, from another direction!
We’ve long had this charming watercolor of the master bedroom at Turville Grange that interior designer Mark Hampton created. Now, we have a huge photo of the room in all its glorious details!
If you are wondering what all the black fuzz or lint on the photographs is – instead of having them professionally cleaned before rereleasing these, Vogue went ahead with its story – warts and all. So – that is you might find yourself wanting to brush away the photos when you see these!!!
Pretty vignette.
Lee with Anthony and Christina and the two pugs and a cat in an unidentified room.
There is the Flower Cutting Room – where Tina posed with her cat.
After John Kennedy died, Robert Kennedy asked Lee and Stas to try to spend more time in NYC so that Jackie wouldn’t be so alone. Since the four cousins were very close, Lee was happy to move. Stas was less thrilled. They moved to a duplex at 969 Fifth Avenue that overlooks Central Park.
It was long said that Renzo decorated her new apartment, but here Lee talks about the end of their partnership:
“Renzo was the king. He knew more than anybody, and was so subtle and quiet about it. I adored working with him. Later when he became very well known, and started getting very large commissions, he became more serious and lost a bit of his warmth and simplicity, which had so attracted me. “
Recently Architectural Digest published the article that first came out in 1975. There is no mention of Renzo. It’s more what she doesn’t say that says it all “very large commissions….lost a bit of his warmth ad simplicity.” Lee was proud of the fact that she was the first to use Renzo in England and probably felt somewhat responsible for his great popularity. Maybe she felt a bit neglected or maybe he was too expensive to use now? Regardless, she furnished the apartment herself and then went into the decorating business.
The newly reissued photographs are a shock, as you will see.
When she moved in, she painted everything white, but says she was miserable and repainted the apartment in these bright colors. The living room was very large and she divided it into two perfectly square rooms.
Radziwill says that most everything in the duplex was bought in London and reused here. She likes to keep things and use them again instead of starting over with new things every few years. She buys things to keep forever. There are the Jacob signed Louis XVI chairs, the Regency desk and the candelabra – all from London. A surprise – she likes the 19th century decor over the 18th!!!
BEFORE: The old colors from the internet, scanned from magazines and books. The mirror is still in her NYC apartment today.
The sofas are back to back. The Bessarabian rug is in the NYC apartment now – she says she starts each design with the rug first.
Ready for the rereleased photographs?
Today: The walls are cherry velvet and the pillows are cherry red and purple velvet. The color was such a shock to me, and to Toby Worthington and to his friend who called him about the colors, too! Everyone was probably shocked!! Can this be right?!?!?!?! It looks…awful.
Lee has long talked about the lettuce green curtains and it was hard to understand what she meant – until now. Notice that the Narwhal Tusks from the Buckingham Place Entry Hall are here.
Before: And then there is this room. Everyone knew the color was way off and I even wondered in the blog story what it really looked like. Well, wonder no more.
The famous tiger velvet sofa that her daughter in law Carole Radziwill still uses to this day!!
And then, there was this photograph from Happy Times that never made sense before now – blue walls? But the walls are muddy taupe! I used to think the caption was wrong – that this couldn’t be the same room as the one above.
Ready? Are you sure?????
Close up of the stamped gilt trim.
Before: And then there is the dining room with the Regency furniture and tiger velvet. More muted colors and badly cropped photos.
TODAY: The walls are actually red moire! And you can see the rug more clearly – everything is more clear and focused. This room is great, even with the new colors. The red suites the bold furniture. And here, you can just barely see the famous Hall with the blue/gray velvet to the far left.
BEFORE: Next is her master bedroom which looks yellow.
AFTER: The room is actually a BEAUTY in creamy white and light greens. Oh, this is gorgeous!!!!
AD released two different photo sizes – the 19th century botanicals came from Turville Grange and now live with her in Paris. This is so perfect for then or today. LOVE!!!!!
And a close of a photo of her brother in law and niece.
Here is a photo of Tina’s bedroom which I hadn’t see before, so that was exciting. It looks like more botanicals were hung in here. They are probably from another set.
And finally – a candid of the two in bed.
I can’t imagine I will ever blog about Radziwill again – but? you never know!
A>>N>>D
In other news for fellow Texans:
If you are in Houston or surrounding areas, Leslie Sinclair is having a signing for her newest book – Segreto Vignettes! It’s fabulous! To order the book, go HERE.
It’s this Thursday – please come!!!!
Below is all the info for the signing:
AND – more great news if you are in Dallas or close by – my blogging friend Kristin Mullen has opened a shop!!!!
You might remember Kristin – she has the most fabulous house that she blogged about:
Kristin is an interior designer. She decorated her house in Dallas and it was a huge hit on the blogs! Above, is the entry.
Kristin was really ahead of the trend – she painted her living room black before anyone else was doing it!!!
Her dining room was influenced by the red chinoiserie chairs. Love!!!
With her kids getting older, Kristin decided to get into the retail business, as she has always wanted to. She now has her own shop – called, Curated by Kristin Mullen.
It’s over 800 sq. ft. and the inventory is constantly changing as she is always adding and editing merchandise.
Along with the shop, she offers her design services to customers. I love this!!!!!!!!! So pretty!!!
Her shop is beautiful – and filled with all the things that she loves and I love too!
ALL Cote de Texas shoppers at Curated will get 10% off their first purchase. Use the code Curated10 at check out!!!
Curated by Kristin Mullen is located in Snider Plaza in Dallas. Here is all the necessary info:
6725 Snider Plaza, Dallas, Texas 75205. Hours are Monday through Saturday 10 a.m. until 5:00 p.m, or by appointment.
For more information, please call
469.930.9811
For news and latest trends, follow @CuratedbyKristinMullen on Facebook and Instagram.
AND here are the links to my old Lee Radziwill stories:
The first CdT story about Lee is HERE
The story about her NYC apartment is HERE
To order the Radziwill Books, just click on the photo:




