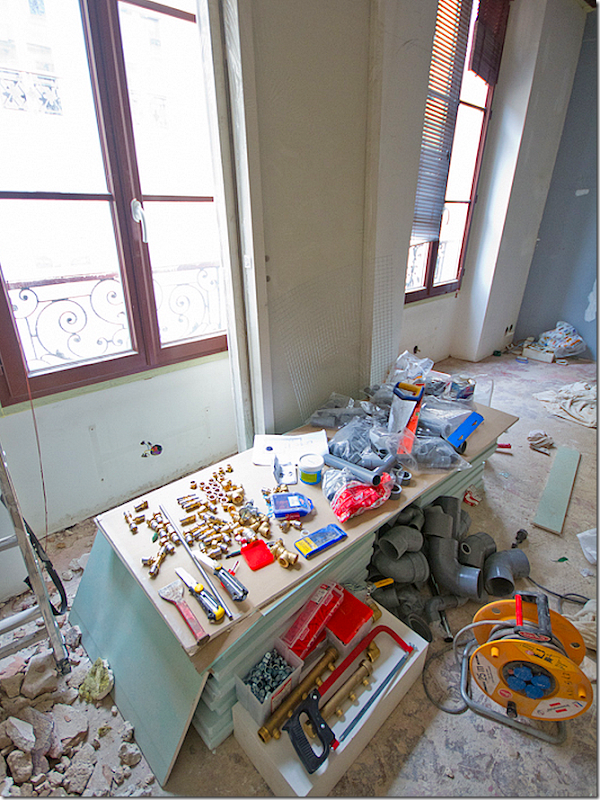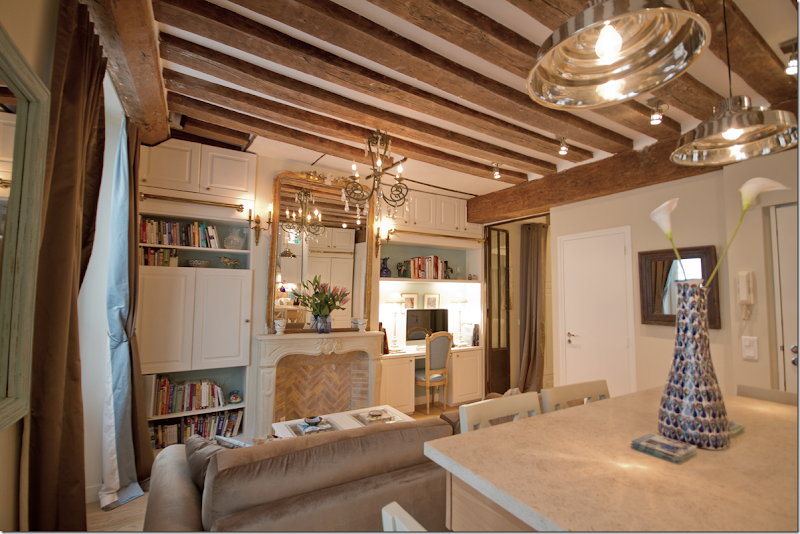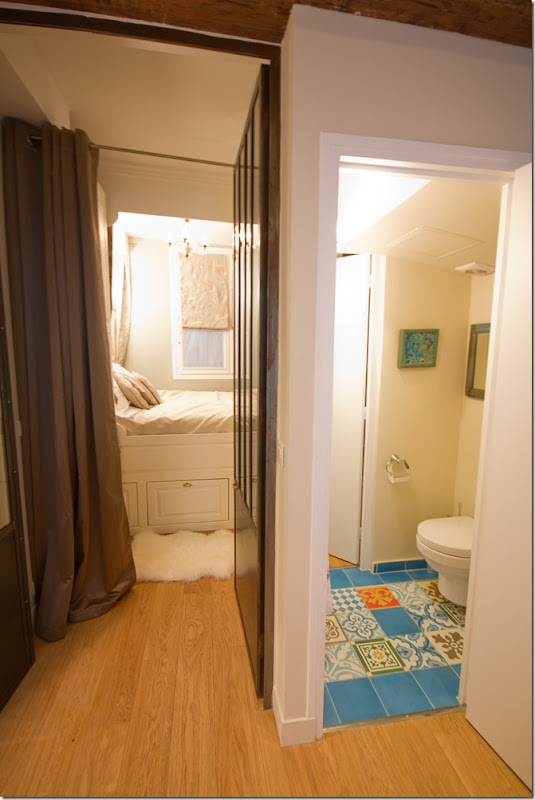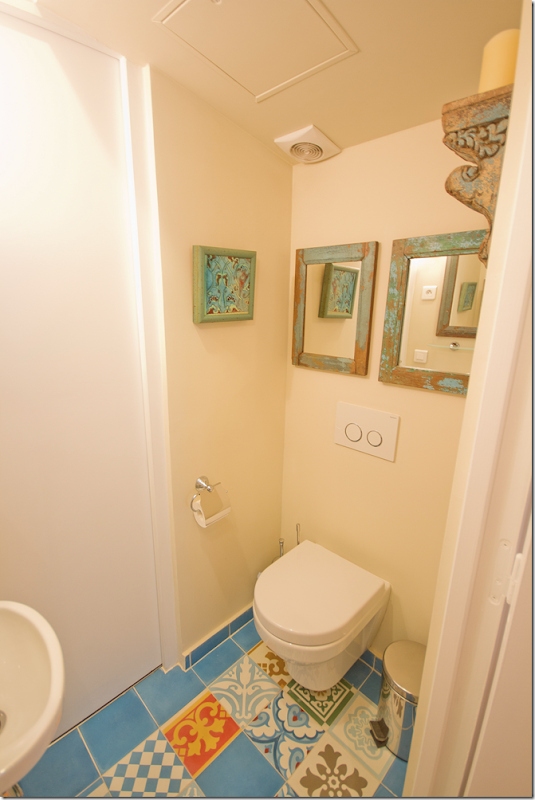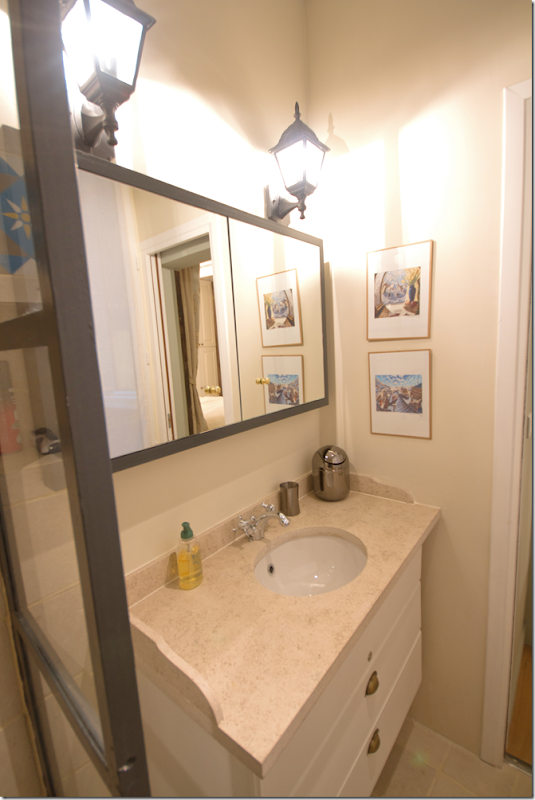
For those who don’t watch HGTV’s most highly rated shows – “House Hunters” and “House Hunters International” – the premise is this: a couple looking to buy a new house is shown three properties. From these three choices, they pick the one they want to buy and then a few months later, the show goes back and films them in their new house. It’s been on the air for ages and it’s great fun to watch and guess which house the couple will pick.
While that sounds all well and good, a few years ago one couple spilled the beans to Hooked On Houses, about the secrets behind House Hunters. Apparently, the show is all a set up. The three houses shown to the couple are faked. In reality – to get on the show, you have to have already BOUGHT a house! Once you have signed on for a new mortgage, House Hunters comes and films you pretending to pick your own house out of the three choices. The other two houses are found by you - the contestant – and most likely are your friends’ houses and aren’t even for sale. When the popular blog Hooked on Houses revealed the truth behind House Hunters – it was almost a national scandal!! HGTV had to release a press statement explaining their handling of the show. Read all about it HERE on Hooked on Houses.
Bobi Jensen – the whistleblower on House Hunters. She told her behind-the-scenes story to Hooked On Houses – creating a national “scandal.”
Now that the secret about the three houses is out – there is one way to figure out which house is the “real” one that the couple has already bought. Usually, it’s the only house shown out of the three that is empty. That does make sense, since the other two aren’t even for sale!
Still, even knowing all this, sometimes all three houses will be either empty or furnished, so it’s not always that obvious which house will be chosen. And even if you can tell which house is the one the contestants already bought – it’s still fun to see houses from all over the U.S. and the world.
My favorite of the two shows is House Hunters International. I love when they go to England and chose from three houses in either the countryside or from London. And I love when they go to exotic places like Mexican or South American beaches. The shows from the far east are real eye openers – how tiny their bathrooms and kitchens can be!! And comparing the prices of houses in Texas to houses in Spain, for example, is also an interesting part of the show.
But, for sure, the best is when House Hunters International goes to France. Last weekend they debuted a new show from Paris and Elisabeth and I were left with our jaws hanging open. The contestant was a single woman from the U.S. who lived in Paris. She is a lawyer who had been renting an apartment and is now looking to buy one. As usual, she is shown three apartments – one unfurnished and two furnished. So immediately, we knew which apartment she bought – the unfurnished one. But we watched and played along as she toured the three apartments and pretended to deliberate on which one she should choose. We even thought she chose the wrong one – we liked one of the apartments she didn’t chose better!
The one she bought is in an old building, on the third floor, with no elevator. It is a one bedroom – but the bedroom is behind a wall of glass blocks, which the contestant hated (us too!). The second choice was charming, but long and narrow – the kitchen was in the entry hall. The third one was the best one in our minds. It seemed to have the most Parisian charm – French doors leading to a balcony overlooking the street. In the end, she picked the one we already knew she owned – the one bedroom apartment with the hideous glass walls. That apartment cost around $400K and she had put aside $100k to remodel it.
Many time House Hunters International features second homes being bought on the ocean – such as this episode in Puerto Vallarta, Mexico. HHI has filmed on every continent – including going to the Artic Circle!!
Now, if you watch House Hunters a lot – you know that most of the houses are not the kind you see in decorating magazines. The majority of them are just normal, regular houses. And – the way they are decorated and renovated are usually not spectacular, but just nice. The last scene where House Hunters returns several months later to see the couple all settled into their new house is the best of the show. I love to see how much they remodeled and renovated – and what the house looks like now with all their own furniture. But honestly, most of the finished houses aren’t really decorated. When they are, it’s special and a real bonus to watch.
Houses of all types and in all price ranges are shown – here is a nicer house shown on House Hunters International.
While the last scene is usually somewhat anticlimactic, the show this weekend in Paris was anything but. When they showed the lawyer in her new, totally renovated apartment, Elisabeth and I both gasped out loud. We started screaming – Oh My Gosh!!! The apartment was so beautiful!! I couldn’t get over the changes she had made - it was a total gut job and it was fabulous!
We immediately started trying to find the apartment on the internet so we could see more of it – and after 10 minutes Elisabeth hit pay dirt when she discovered a lot of information and pictures the beautiful Parisian apartment. Of course the truth is always more interesting than the fake story. The owner is actually living in Paris part time. She also lives in Maine. When she isn’t in Paris, her apartment is available for lease! Her name is Abby Gordon and she writes a blog for other Expats – called Paris Weekender. On the blog she wrote in detail about the renovation of her new apartment.
The real estate agent that was on the show has been featured several times on House Hunters International. It turns out she owns a company that specializes in apartment rentals for travelers. Here are the before and after pictures of the apartment and information on how you can rent it if you go to Paris!!
Enjoy!!
Here is how House Hunters International advertised the episode:
Abby Gordon memorized maps of Paris before ever setting foot in France. So when a job transfer to the city of her dreams came up, she took the chance. Now, after five years of renting, Abby is ready to take her relationship with the City of Light to the next level. She wants to buy an apartment that reflects her personal style. But in one of the priciest housing markets in the world, property consultant Adrian Leeds knows Abby will have to adjust her ideas of perfection. See what happens when House Hunters International settles down in Paris, France.
And here were Abby’s requirements for an apartment (which I got from her blog – not the show!)
1. Good rental potential
2. Good view – but negotiable
3. A balcony or terrace would be nice
4. Elevator (she didn’t get that!)
5. Decent building near the metro
6. Decent neighbors
7. One bedroom
She hired the Adrian Leeds Group to show her properties around Paris. After the papers on her new apartment were signed, House Hunters International filmed her and Adrian looking at three apartments – one of which was already hers. She pretended to be interested in all three – and at the end of the show, she announced the one apartment she had picked. Adrian has been on House Hunters International several times and you might recognize her for her vibrant personality and her trademark red glasses and red lipstick:
Adrian Leeds, the real estate that showed Abby the three apartments.
The apartment Abby chose to buy is in the Le Marais – an historic neighborhood in the center of Paris – where many of the oldest buildings are located. This area is known for once housing French nobles and during the 19th and early in the 20th century it was the center of Jewish life in Paris – even today, it retains that role on the Rue de Rosiers. The Marais is also famous for being a gay community. The streets of Le Marais are cobbled, with lots of restaurants, stores and art galleries lining them. The apartment is located in an 18 century maison, just two blocks from the metro and near Rue de Rosiers and Place des Vosges.
And here is the apartment Abby chose. It is one bedroom – you can see the bedroom on the very right behind the glass blocks. There are two large windows that overlook the street. The building is 18th century but the apartment is very modern, as you can see. But, it’s in her budget – and with her $100,000 for remolding expenses, Abby is sure she can make it look good – Elisabeth and I weren’t quite as sure!!
At one end of the apartment is the kitchen, open to the living room. Abby complains it’s not great – but the real estate agent tells her the kitchen is fine. Through the glass blocks is the bedroom.
The bedroom. Yes, it’s pretty terrible! Abby hates the glass blocks and she keeps referring to them. She really does not like them at all – and neither did I. I’m sure the previous owners thought this was a good way to bring light into the bedroom. but it couldn’t be more unattractive.
The gray tiled bathroom was nice enough – but the door is so narrow you have to turn your body sideways to walk through it! Again, Abby really doesn’t like this.
Once you make it through the narrow door the bathroom is actually somewhat spacious with two windows overlooking the courtyard.
Once Abby purchased the apartment, she hired an architect/interior designer who helped her with the renovations. It was a total gut job. But you didn’t see this part on the show. I found these pictures on Abby’s blog – Paris Weekender.
Taken during the renovation – you can see the glass blocks are now completely gone and the bedroom is open to the main living room. Notice you can see old octagonal tiles that were on the floor under the hardwoods. Wonder if those couldn’t be salvaged? New plumbing and electricity goes into the concrete floor.
And looking from the kitchen back to the bedroom – the door leads into the bathroom. Those windows overlook the courtyard and were later replaced. You can really see the old tiled floor here – it just kills me that they weren’t salvaged!!!!
Here, the narrow bathroom is gutted.
Now you can see there is a wall that has been added between the bedroom – and what will be the powder room. And in the living room – you can see the original beams have been exposed there – at a great expense, says Abby.
Close up of the gorgeous beams.
Here, the old radiators are cleared out. You can see the wood French windows – with the scrolled iron grills outside.
Here is the view of the living room – where the kitchen used to be – the bedroom is through the opening, next the powder room and then the front door.
And looking the other way in the living room – the kitchen will be placed along this wall as opposed to how it was before.
After the renovations were completed – House Hunters International came back to see the apartment and show it to the audience. The last time we had seen the apartment, it looked like this:
How the apartment looked when Abby bought it – and how it looks now:
When the final reveal came on - the owner, Abby, was standing in front of the fireplace and mirror, and Elisabeth and I just gasped out loud! We couldn’t believe how different it looked! We were shocked. You have to understand, that most renovations don’t look like this on House Hunters. Sometimes the new owners don’t even do anything new to the house. But this was just ….wow!!! This is where the kitchen was before – and the glass blocks that divided the bedroom. Now – there is a glass door leading to the bedroom and the white door leads to the powder room.
And looking the other direction towards the new kitchen. The room is divided by the sofa and tall island. There is a chandelier in the living area and two nickel pendants in the kitchen. The sofa opens out into a queen sized bed – making the apartment sleep double the amount of people.
Everything in the apartment was custom designed with storage in mind. The kitchen is fully functional with a farm sink(!) and a refrigerator that hides behind doors. There is also a washer/dryer. For renters – the kitchen is stocked with dishes, cutlery, pots and pans – so you can cook if you want to. French tiles were chosen for the backsplash and for a “rug” under the island.
Here’s another close up of the kitchen – I love the brass bars over the doors and cabinets and I love the white hood. The tall island is a good idea to visually separate the two areas so that if the kitchen is messy you don’t see it from the living area.
For continuity – in the living area – brass bars are added to the cabinets as in the kitchen. This way a rolling ladder can be placed here to reach the upper cabinets. The Louis XV styled fireplace is so beautiful – especially with the brick and antique mirror above it – along with the sconces. The chandelier is perfectly reflected in the mirror. The fireplace, though not working – is the focal point of the living room and it is so pretty!!! The backs of the cabinets are painted a soft aqua to coordinate with the colored tiles in the kitchen. Though this room is quite small it reads large. The flatscreen is in the cabinet on the left side.
Close up of the desk and fireplace. Free wifi and DVD player comes with the rental apartment.
Here you can see the front door on the right, the powder room door in the middle, and the paned steel bedroom door on the left.
Here is the custom designed steel door that opens to the bedroom. The door has windows to let in the bright western light from the living area.
And with the door open – there is a portiere that matches the living room curtains – for those guests that need blackout light in the bedroom. You just pull the curtain closed against the windows of the door! Here you can see the custom made bed nook that was built to fit the space – underneath is extra storage drawers.
The powder bath leads into the bedroom through the opposite door.
For design continuity, the same concrete tiles are used here as were used in the kitchen.
The bed has a handy shelf behind it for a clock radio. Cute mirror and sconces and chandelier. And I love the pretty embroidered fabric in aqua and beige that is a perfect match with the colors found in the living room. The fabric hangs from a canopy – held up by brass railings. You can see the small hall with the portiere that leads to the living room. Remember – this was the space that was behind the horrid glass block wall!! The door on the left leads to the powder room.
Across from the bed is a large mirror which helps make the room appear larger. A new window was placed here – facing the courtyard. Through the door on the left is the shower room – where the very narrow bathroom was before.
And here is the shower room – with a new sliding door that makes the entrance wide enough for a person to walk through it – as opposed to before. When House Hunters International showed this room – I started hyperventilating and screaming to Elisabeth – “OMG!! We have to take a picture of this!!!!” That shower door just slayed me. Isn’t it gorgeous?!!! And in true European fashion – there is no toilet here – yes, that’s right! It’s just a shower room. Again, Abby used the same tiles in here, but sparingly, this time.
Cute lanterns mix with the steel door, as does the mirror, which opens to a medicine shelf behind.
What I found really interesting was looking at Abby’s Pinterest – you can see where she formulated ideas for her new apartment:
She pinned this picture of a shower door that looks amazingly like hers!
And there was this picture – where the panes are frosted. I like them clear better!
This bed looks very similar to her own – with the wood canopy above and the curtains and drawers below.
She even pinned Layla’s darling bedroom in her old house- The Lettered Cottage.
Under this pinned picture of a bed drawer – Abby wrote “good idea” - yes, indeed!
She pinned this picture of a French door between rooms – almost like what she ended up with.
And she pinned pictures of kitchens with the range on the back wall – just like hers.

This pin was most telling – with the same type of tiled backsplash as hers, along with the farmsink. Pinterest is such a great tool when gathering ideas for a renovation – all Abby had to do was take her ipad with her to a meeting with the designer and say - “look, this is what I want, tiles like this for my backsplash.” The designer’s job is made so much easier, knowing exactly what the client wants. Love this kitchen!
Now that the apartment is completed – it’s available for lease through the real estate agent’s company: Adrian Leeds Group HERE.
Be sure to look at all the apartments on her web site – there are many that are redone just like this one!
I hope you enjoyed this visit to Paris via House Hunters International. Next month, there is another House Hunters International from Paris again with Adrian Leeds – be sure not to miss it! HERE.
Interior Designer Architect Martine Di Mattéo – no web site, but you can email her here: Martine.di.Matteo@gmail.com
And to read Abby Gordon’s blog Paris Weekender, go HERE.














