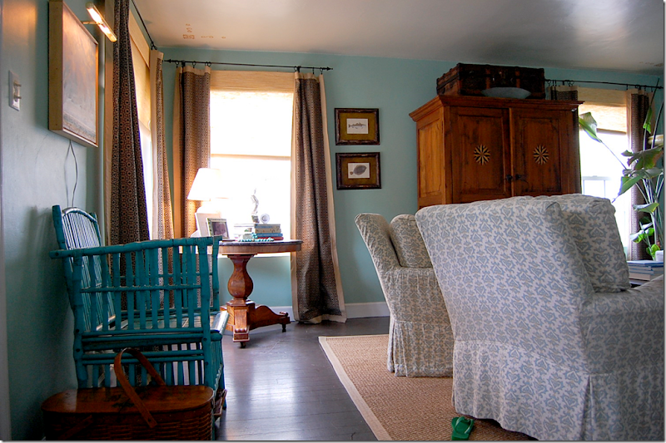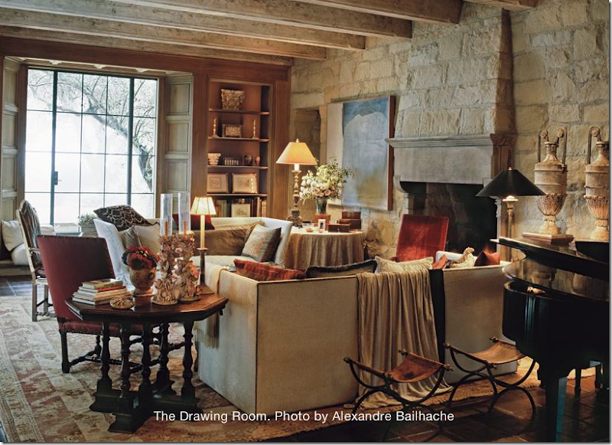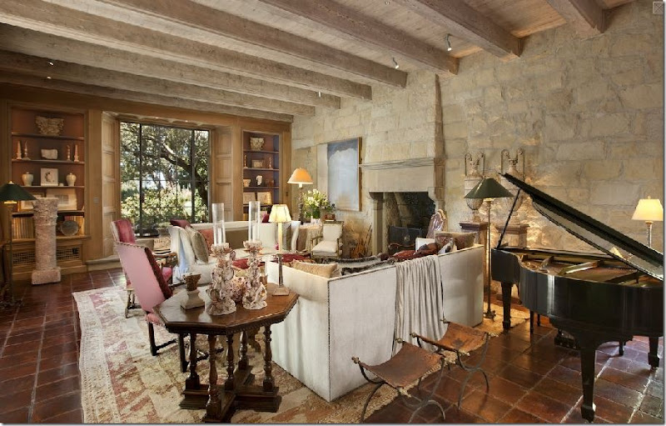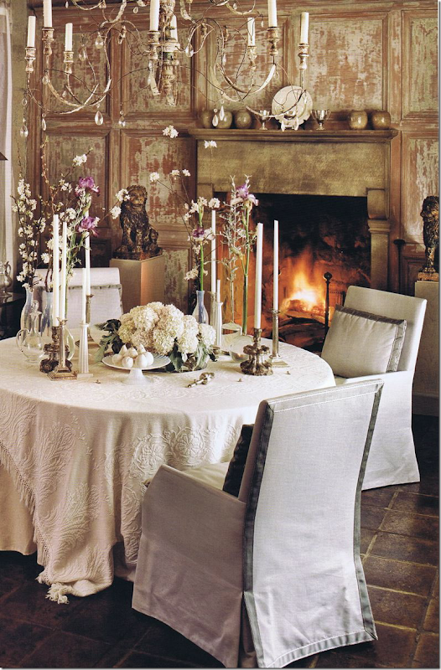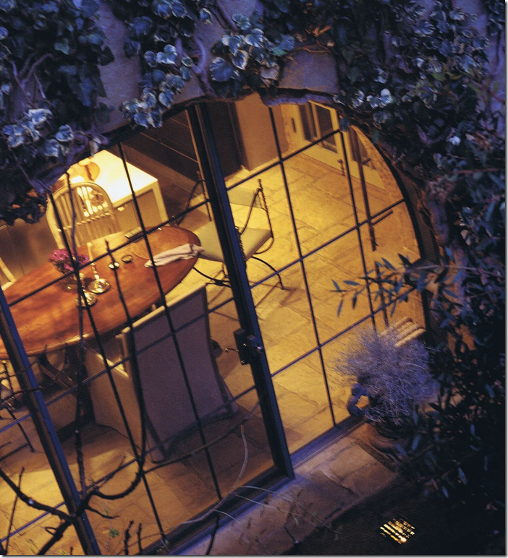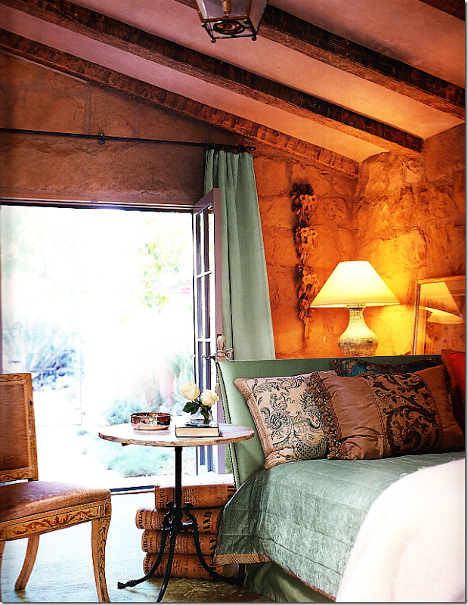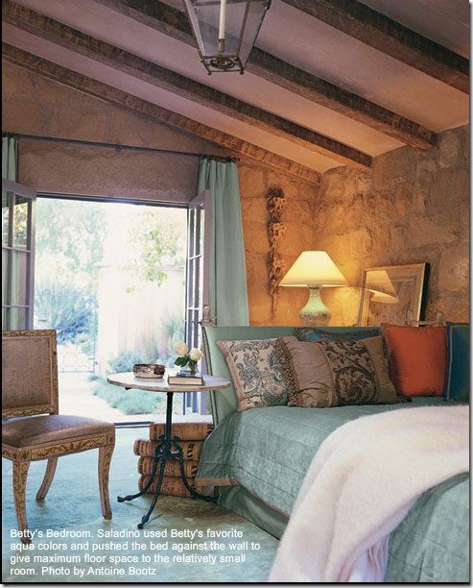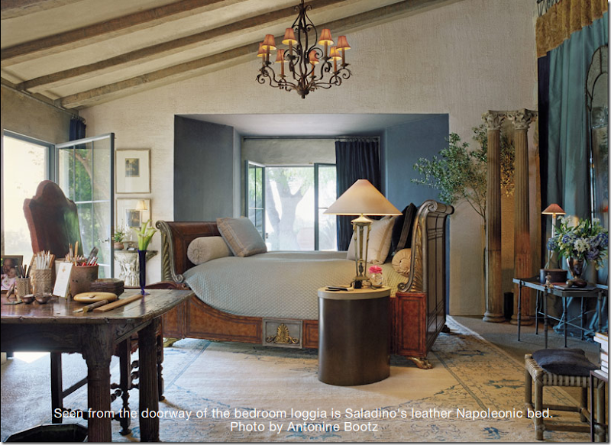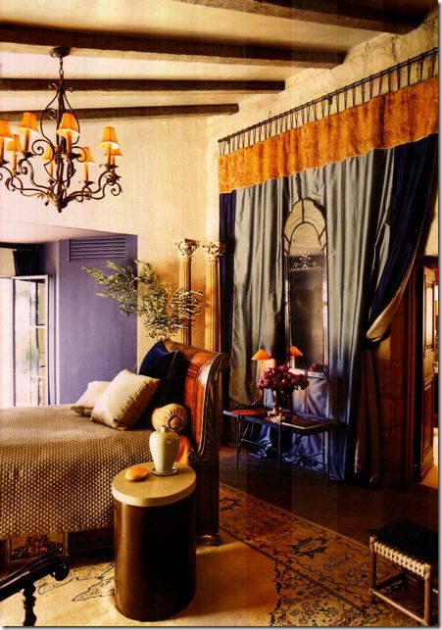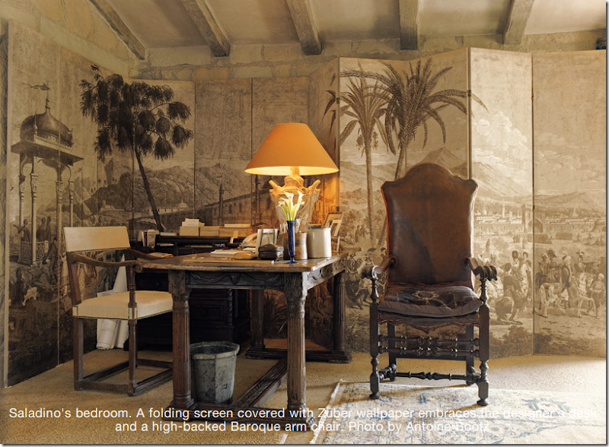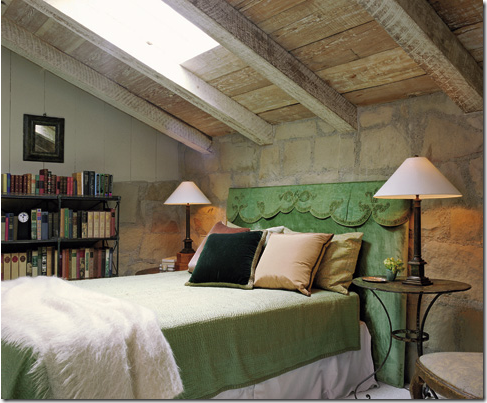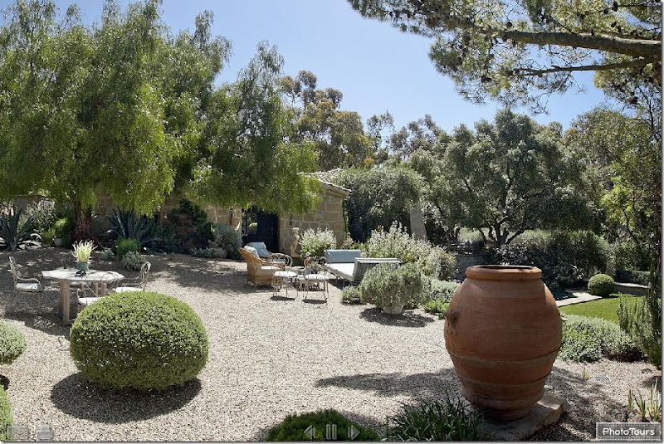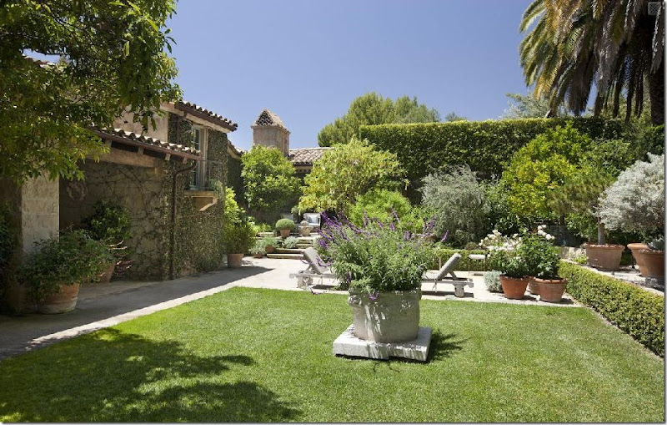This week on The Skirted Roundtable HERE, the three of us discuss decorating for the seasons and how to update your house for the 2010s. I am currently writing a magazine article for Antique Shops and Designers HERE on this very topic, and the conversation flows from that story. One segment is devoted to Megan talking about painting her brown hardwood floors white. In case you have never seen Megan’s adorable beach bungalow- below are a few photographs to help you follow along with the conversation.
In fact, if you have never been formally introduced to The Skirted Roundtable’s Megan Arquette of Beach Bungalow 8, here she is – Mrs. Smexy! Is it fair for ANYONE to be this beautiful???? I LOVE this girl!!!
 Megan lives in this adorable rose covered, picket fenced bungalow in Manhattan Beach, California. Her street is a walk street only – no cars allowed and her house is but a few doors down from the Pacific Ocean.
Megan lives in this adorable rose covered, picket fenced bungalow in Manhattan Beach, California. Her street is a walk street only – no cars allowed and her house is but a few doors down from the Pacific Ocean.
This is Megan’s “front yard” – the life guard stand is at the end of her street. Aw….must be tough living!
Megan’s bungalow is tiny – she readily admits - but, it’s a small price to pay for such beautiful and valuable real estate. Megan is contemplating painting the walls in her living room a lighter color and painting the dark hardwoods either white, cream, or light aqua. She is also getting new window treatments. Her furniture is all slipped – the two arm chairs are in a light blue and white batik and the sofa is white.
On The Skirted Roundtable, I mentioned that I love this turquoise chair! In fact, I adore everything about Megan’s house and am green with envy she lives so close to the beach in such a charming house. What a dream life she has.
 BEFORE: Years ago when Megan and her daughters first moved into the bungalow, she had a leather sofa courtesy of her former husband. She quickly replaced it (along with her husband!) with the white slip covered sofa and recovered her two chairs. The dhurri rug was replaced with sisal.
BEFORE: Years ago when Megan and her daughters first moved into the bungalow, she had a leather sofa courtesy of her former husband. She quickly replaced it (along with her husband!) with the white slip covered sofa and recovered her two chairs. The dhurri rug was replaced with sisal.
Megan actually hung the Kelly Wearstler Imperial Trellis wallpaper herself! During the show, she says she is thinking about taking it down. Should she? I happen to love the wallpaper myself! Notice the white light fixture.
In this picture – she has a red light fixture. I’m not sure which is her current fixture, but this red one is too cute! I love her iconic Saarinen table with the classic West Elm chairs.
*=
 Megan’s “famous” bedroom. This photograph is all over the blogosphere and is universally admired. When Megan moved in, the walls were plain sheetrock and she had them covered in plank boards to create a beachy feel, a process she explains on the Skirted Roundtable.
Megan’s “famous” bedroom. This photograph is all over the blogosphere and is universally admired. When Megan moved in, the walls were plain sheetrock and she had them covered in plank boards to create a beachy feel, a process she explains on the Skirted Roundtable.

 OK, back to business. So, should Megan repaint her hardwoods white – like in this picture? I say YES, absolutely!!!! What say you?
OK, back to business. So, should Megan repaint her hardwoods white – like in this picture? I say YES, absolutely!!!! What say you?
Be sure to listen to this week’s The Skirted Roundtable HERE – it’s a fun one!! Don’t forget you can get The Skirted Roundtable on I-Tunes.
p.s. Again, let me apologize for my voice! I know I have the worst voice and it is really magnified by Linda and Megan’s melodious ones. I don’t know what to do about this, but believe me, it annoys me more than you.




