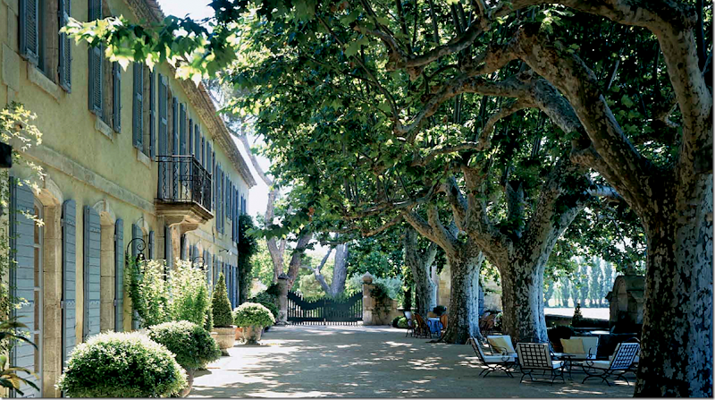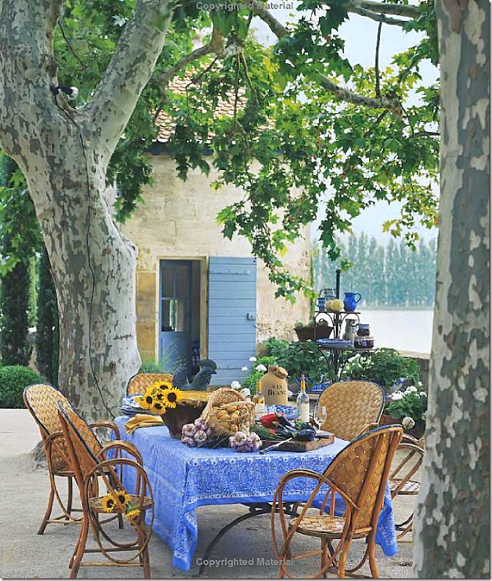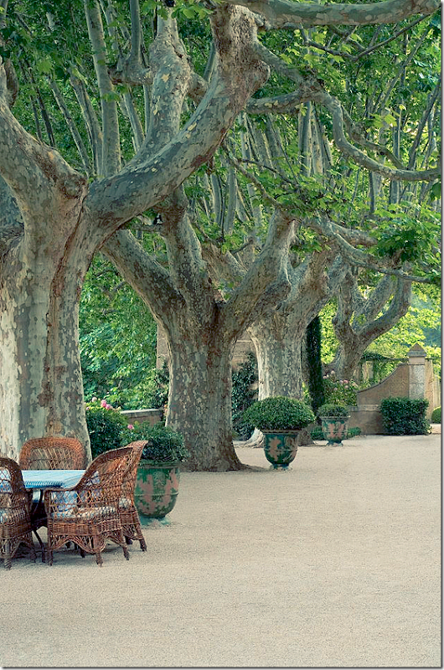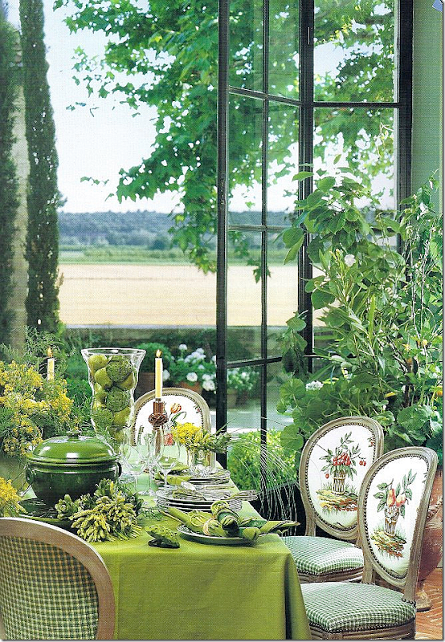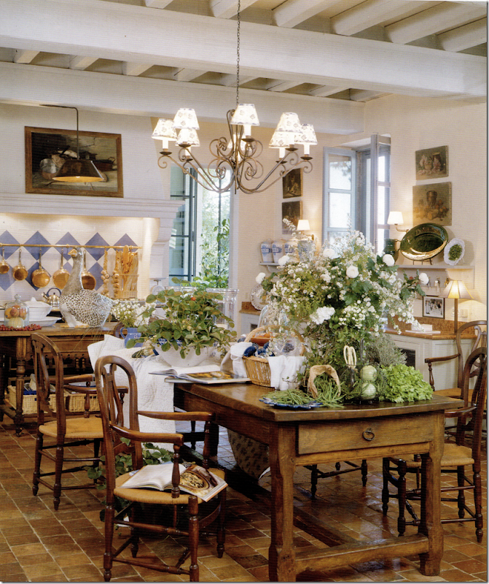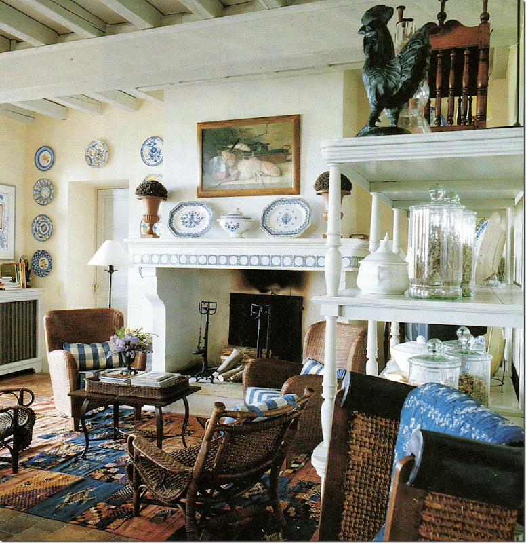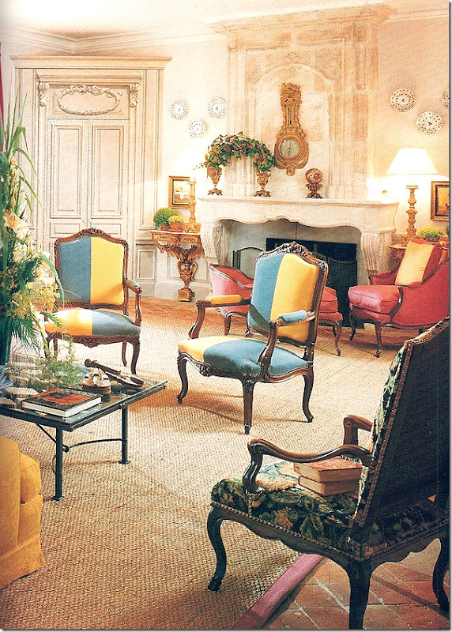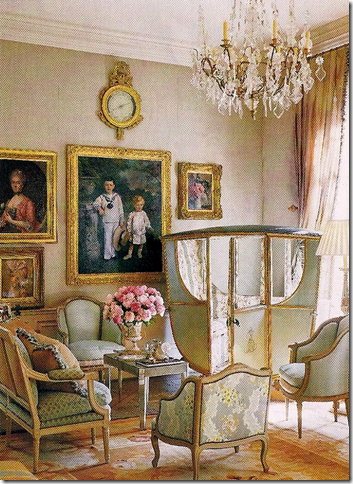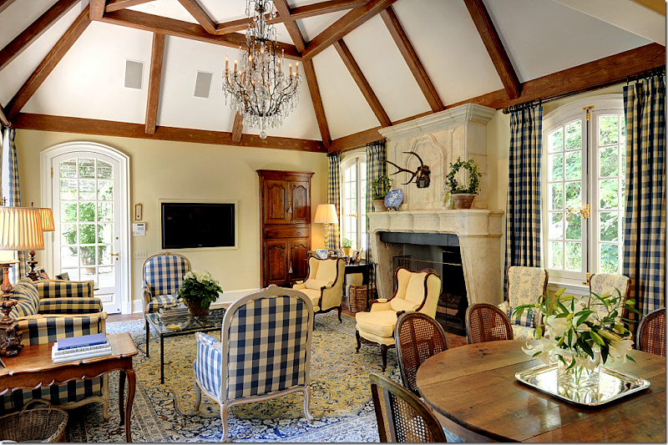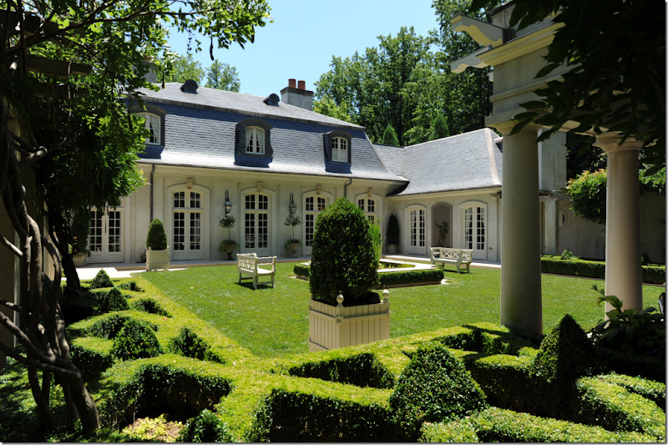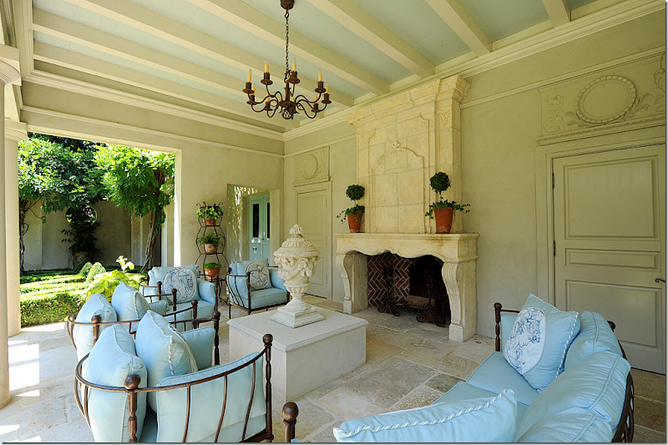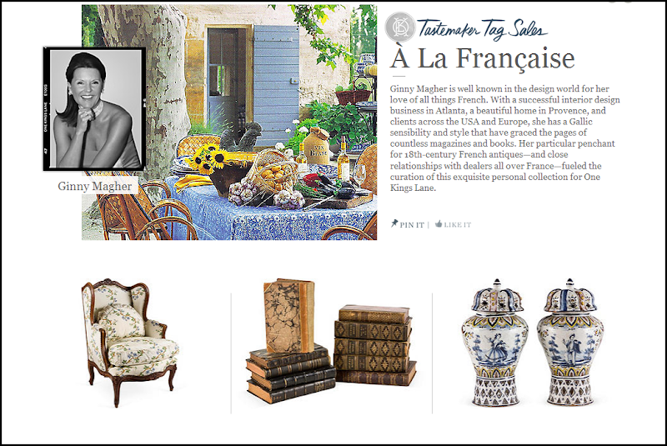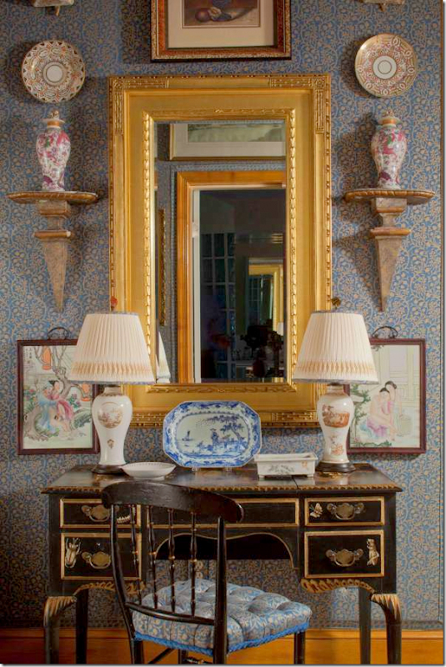If any one designer epitomizes the look of Cote de Texas, it would be Ginny Magher from Atlanta, Georgia. Ginny became well known when her two houses, one in Provence and one in Atlanta, were both featured in Veranda, Southern Accents and numerous other magazines starting in the late 1990s. Her Provence house was so popular is was recently included in The Houses of Veranda by Lisa Newsom.
Remember this cover – showing a guest bedroom at Ginny’s gorgeous Provence farmhouse?? It had the oversized Manuel Canovas toile in black and white, mixed with blue! How many bedrooms did this cover inspire? And notice the station clock, years and years before it became so trendy.
A few years after the Provence house was published – this cover story featured Ginny’s Atlanta house – designed to resemble a “Hotel Particulier” one might see in Paris. Just look at those Versailles patterned parquet floors and the French boiserie painted a soft celadon green.
Magher’s two houses are all over pinterest, but still, I tried to find the prettiest and biggest pictures in my magazines and on the internet to show here – in one place – to celebrate the designer who epitomizes Country French décor.
PROVENCE – Mas de Baraquet:
BEFORE: How to you turn a ruin like this into a spectacular country vacation house? You hire the best in the restoration business in France, for one thing: Bruno LaFourcade, a self-taught architect, who, along with his wife and son, can transform the most rundown pile of stones into a magical place. Here you can see two dovecotes on each side of the property, along with 4 plane trees that stand in front of the old farmhouse.
(a special thank you to blogger Trouvais for some of these scans!)
And After: Named Mas de Baraquet, the house looks out onto the front terrace shaded by four centuries-old plane trees. I love the gate at the end of the graveled terrace. And on the far right – notice the stone fountain?
A close up of the stone fountain. The restored dovecote is seen at the right. How many people today use stone trough’s for fountains inspired by Ginny’s?
The terrace with its box and gravel – so French.
And another view of the front façade. How many people were influenced with this house since it was first published 13 years ago? The stucco, the blue shutters, the French pots filled with simple box balls, the lanterns, the iron balconies – so many elements that are found in upscale neighborhoods today.
Dining on the front terrace. Notice the tall steel window/door – at what was once probably an entrance to the animal stalls and is now the orangery.
The terrace set up for an afternoon meal under the large plane trees. Ginny has her studio in the dovecote.
And looking the other direction – out towards the dovecote on the right.
The front terrace, overlooking the farm land and mountain range.
And later, the same field with lavender. Other times the field is ablaze with sunflowers.
One of the dovecotes as it looks today.
BEFORE: To the side of the mas is the beginnings of the pergola and the swimming pool.
AFTER: The pergola covered in vines and roses.
Off the side of the pergola is the swimming pool.
Larger view.
The landscaping around the mas is so beautiful with all the clipped box and stone steps.
A birthday party thrown for Ginny’s husband included dinner on the terrace. So pretty!
Close up of the candles in limes and pink roses.
Ginny’s husband Craig’s placesetting – with the specialized place card.
Ginny says: "In the summer at our home, Mas de Baraquet, in Provence, we love to entertain on the terrace under our beautiful plantain trees. It is magic to be there looking out on the fields of wheat and sunflowers. When I dream of Provence, I dream of this setting. This particular evening, we were having a dinner party for my husband's 70th birthday. Friends came from all over the world to celebrate with us. With the help of my friend and florist, Sebastien from Celia Flor in Arles, our chef who prepares the most wonderful Provencal dishes, a local Jazz band from St. Remy and great wines from the region, it was a very magical evening indeed!!!"
Inside the mas, the entry hall with the stone staircase. Notice the painting above the desk and the sconces flanking it!! Soooo beautiful.
A close up of the French desk and sconces. It looks like a cartoon – a drawing made before a tapestry is created - above the desk.
The house is an enfilade – all rooms flow off each other in a row. Here in the entry hall is the front door, then the study and further, the main salon with the red curtains and barometer.
And, off the foyer is the powder room, behind arched glass French doors. The sink is marble from the 18th century. The lantern and trumeau are sooo pretty!!
The dining room with a crystal chandelier. I love the fancy chandelier next to the rough beams on the ceiling. Notice the bar through the arched door. Ginny framed pieces of wallpaper to hang on the walls.
The former barn, with its steel doors, was transformed into an orangery. Fabric by Le Manach.
The orangery is where breakfast is served, overlooking the front terrace.
In the orangery – a set of framed dried herbs line the wall.
The kitchen with the eat in breakfast room has ceiling beams painted white.
And another picture of the kitchen with its blue and white tiles and French antique tables and chairs. The styling is Veranda 12 years ago. Today, stylists are much less heavy handed.
In another photoshoot, the table is covered with a white cloth. Paintings and accessories are changed in this photo.
At the opposite end of the kitchen is a sitting area with wicker chairs around a large fireplace.
In the study is a marble fireplace with a beautiful antique French chair.
At the end of the enfilade is the salon filled with French chairs and benches. I love the way she painted the trim a dark gray. Beautiful mirror.
And at the other side of the room is the large stone fireplace with an antique barometer and a corner cabinet.
This sitting room on the first floor is filled with traditional red checked fabrics and a French bench.
Upstairs is a bright yellow and red tiled bathroom.
This bedroom has a beautiful blue and white toile draped iron bed and antique screen.
Blue and white tiles in this bathroom and an antique chaise.
This gorgeous bedroom has twin beds set in an alcove. Notice the darling urns on the wall. Another antique screen sits above a French bench. Just gorgeous!!!
The charming bathroom is decorated in matching fabrics. Notice the monogrammed towel: Mas de Baraquet.
Ginny says this antique French bed is too short for an adult! Draped in Le Manach fabric, its window overlooks the terrace.
And the famous Manuel Canovas toile draped bed. Love the chairs and ottoman in the stripe. So many cute bedrooms!
ATLANTA:
Ginny’s former Atlanta house was featured in a cover story in Veranda. While the house is French inspired, it was built to resemble a Parisian townhouse instead of a Provence farmhouse. Why copy a French farmhouse when you have the real thing?
The Magher’s sold the house to another couple, who then also sold it a few years later. This picture was taken from that real estate brochure. Here, a stone staircase, just like at Mas de Baraquet. The stairs wrap around the front door.
Unfortunately, I only have a few pictures of the living room – as furnished by Ginny. Note: In the corner is her antique sedan chair. It is beyond fabulous!!! Above the paintings is a French barometer.
And across the room is this picture of the French sofa.
Here’s a closeup of the wall behind the sofa, filled with gilt framed paintings, dishes, gorgeous sconces, intaglios, and a carving. Each piece is so beautiful!
The dining room with the gorgeous Versailles patterned parquet floors. The paneling is to die for!!! So beautiful!!! So is her chandelier. And her curtains are like ball gowns.
Another view shows the marble fireplace with a trumeau above it. The trumeau was built into the paneling – it came with the house and the new owner has it now! Lucky!!
Here is the library under Ginny – warm and masculine, perfection! It’s interesting to see the library under the new owners – it looks like they bought some of the furniture – so the room should look just as good, right?
The tole chandelier remained, as did the sofas and chairs, but without the pillows – the sofa looks flat. And the shelves, again, notice how fabulous Ginny’s shelves look. These don’t have near the pizzazz. Notice the vignette in the hallway – Ginny’s is eye catching with the portrait and the bright white dishes, the new owner’s vignette seems dull by comparison. The rug too makes a big difference – as does the coffee table. Mostly though, it’s the shelves, the portrait and the pillows that are missing and missed. Study Ginny’s shelves – the white gives it all a pop and draws the eye there. Same with the vignette and the pillows.
This is the new owner’s décor, but I wanted you to see the family room, how lovely the room and its fireplace is. Love the armoire doors made into a built in cabinet. Great idea!
Bad scan – but this is how Ginny decorated the room. Lavender walls mix with mustard fabrics and lavender checks and toiles.
And the opposite side of the family room, the kitchen. Notice Ginny used the same terracotta tiles she has in Provence. I love how Ginny separated the two refrigerators and notice the stained door leading to the butler’s pantry. Ginny didn’t use chandeliers, these were added by the new owners.
I had to show you the bar that Ginny designed with armoire styled doors and paneling.
I wish I had all the pictures from the Veranda spread, but I saved the tearsheets and now I can’t find them!!! Urrrggh.
Ginny’s bedroom is beyond dreamy. One fabric covers everything! Beautiful trumeau and French chairs. And the Leontine linens are gorgeous, as always. The Lit Polonaise bed is certainly a show stopper. It makes the room more cozy and filled out.
A close up of the bed. Stunning!
The new owners were left with half a bedroom. The curtains remained and it looks like the bench and settee was sold with the house, along with the trumeau. But the rug is really not right at all, and the bed, well – I so miss Ginny’s Lit Polonaise. I do love the nude above the bed. I have to say, the bedroom under Ginny was so fabulous!! Isn’t the architecture of the room stunning? The door leads out to the backyard.
And look how Ginny decorated her master bathroom. Gorgeous chandelier, mixed with a checked settee – blue painted trumeau and blue shades mixed with blue and white porcelains. Beautiful vanity. So pretty!!!
The basement is so large – look at this wine cellar that leads off the staircase. This really does look like Provence with the tiled floors!
The back of the house – is interesting in there is no pool, just a pond. On the wing at the right is the master bedroom.
Even without a pool, there is a pool house with a stone fireplace.
Beautiful fireplace and notice the doors and the trumeaus over them. I love how it’s painted gray with blue on the ceilings.
There is even a pergola, just like the one in Provence!
To see more of Ginny’s designs, check out her facebook page HERE.
AND BE SURE TO VISIT ONE KING’S LANE
starting on November 4:
On November 4th at 8am, the Ginny Magher Interiors Tastemaker Sale will begin on One Kings Lane. The sale will feature an exquisite personal collection of French Antiques, including one of a kind items such as a Toiletries Case belonging to the 20th century art collector and decorator Charlie de Beistegui and an 18th century restored carriage that belonged to the Duchesse d'Orleans.
Here is the carriage being photographed for the One King’s Lane sale!!! Wow!!! How cool is that? It would make a cute place for a telephone, like an old fashioned booth. Remember this carriage was in the corner of her living room at her former house!
And here is Ginny Magher herself – sitting in her restored carriage. I love the fabric she used inside it!
To purchase The Houses of Veranda which features Ginny’s Provence farmhouse, just click below:
I hope you’ve enjoyed this look at Ginny Magher’s designs as much as I did!
Until next time….



