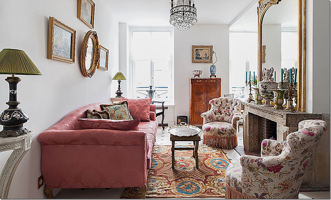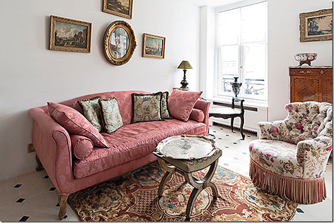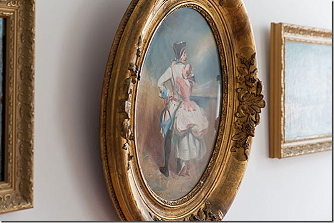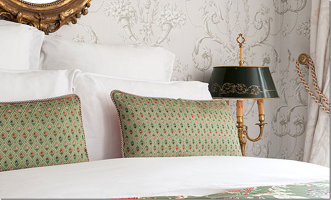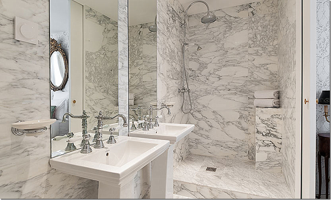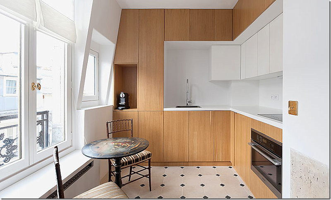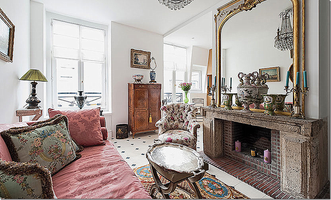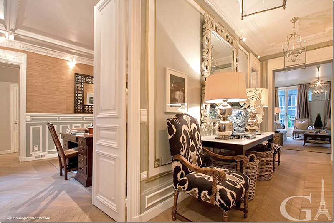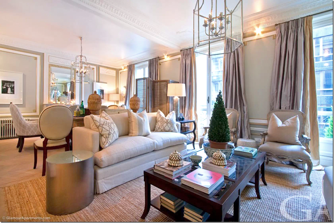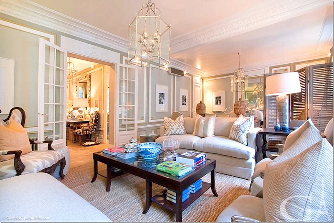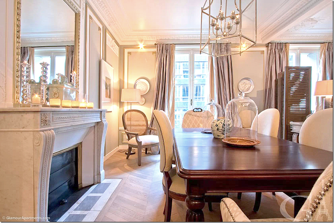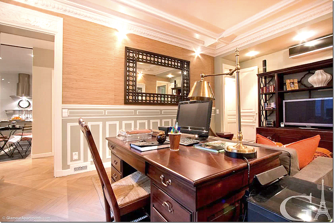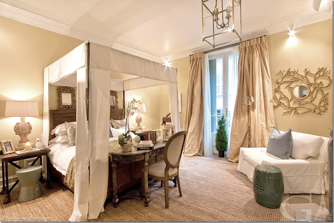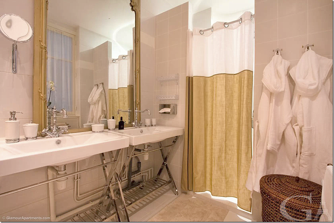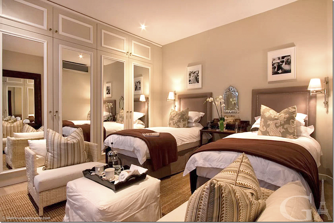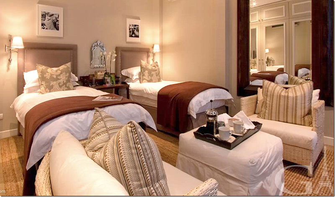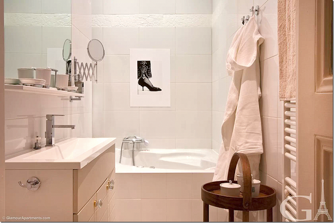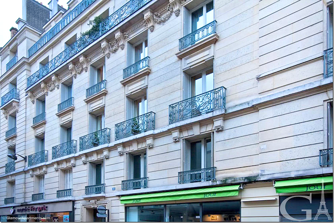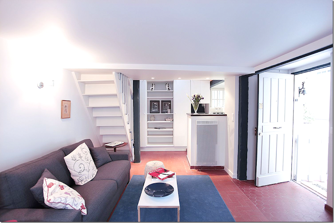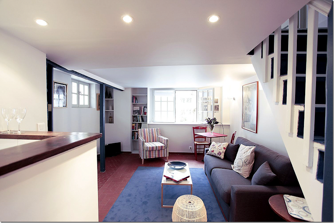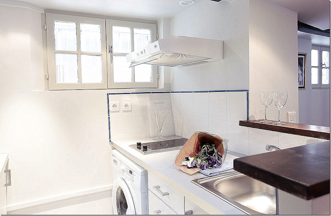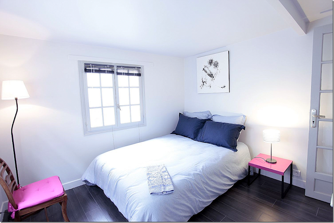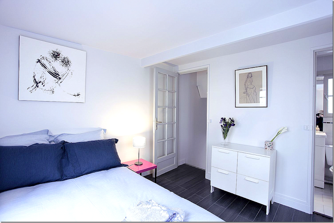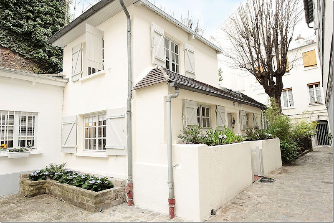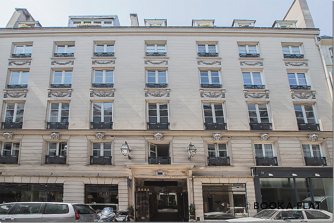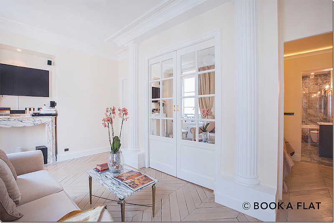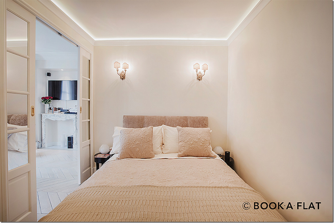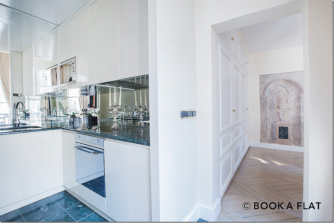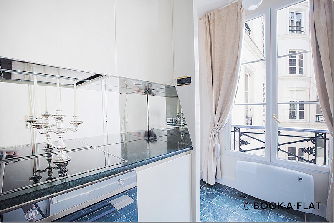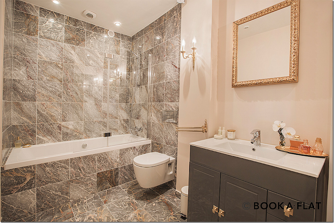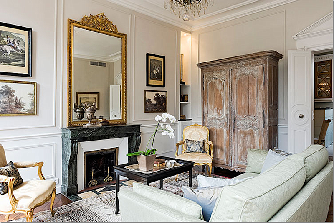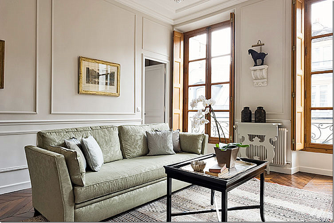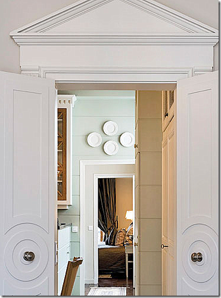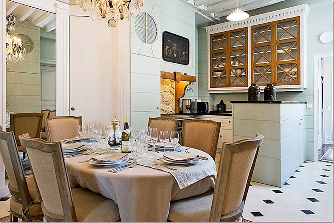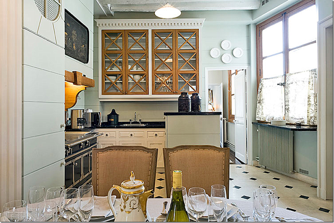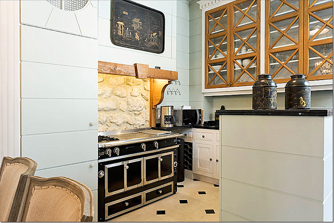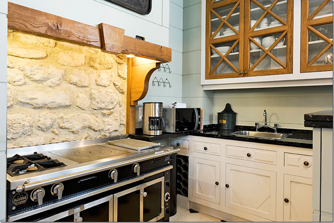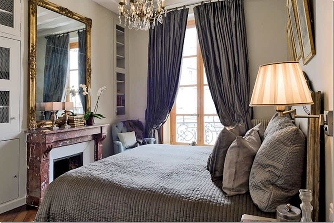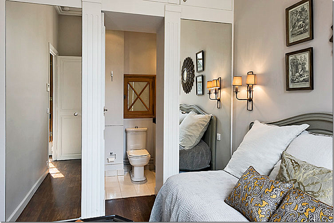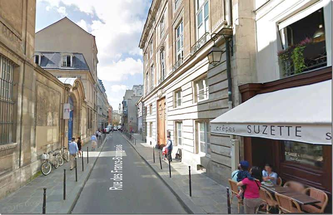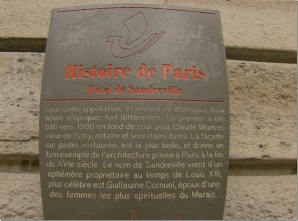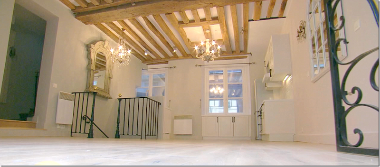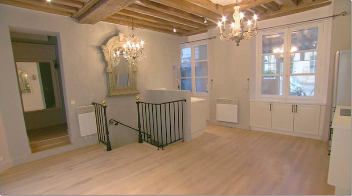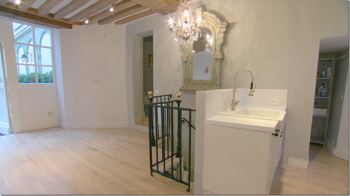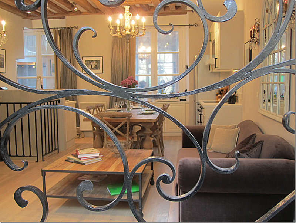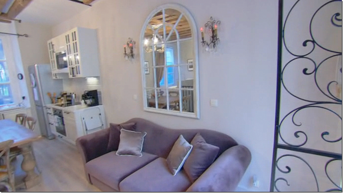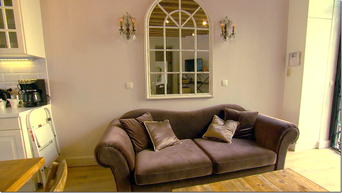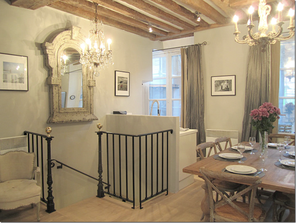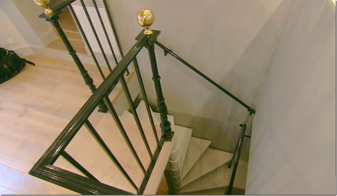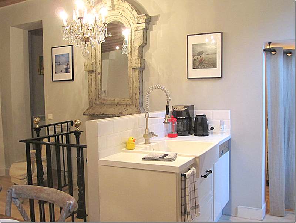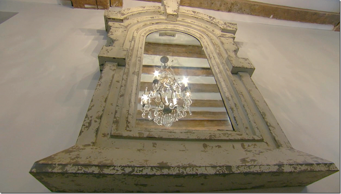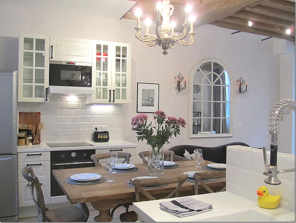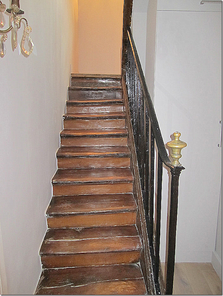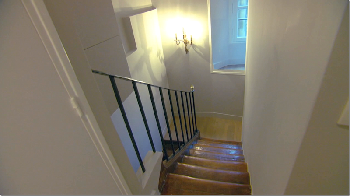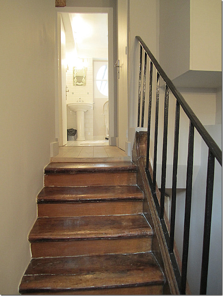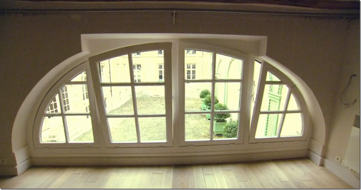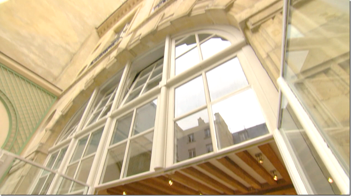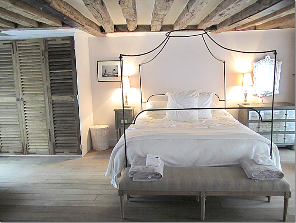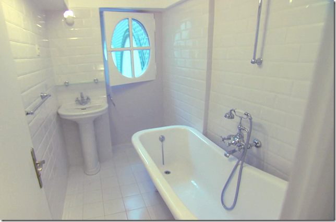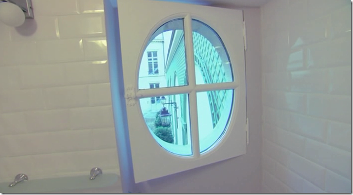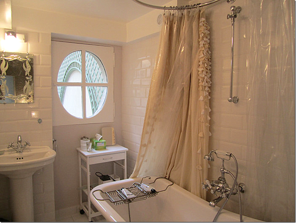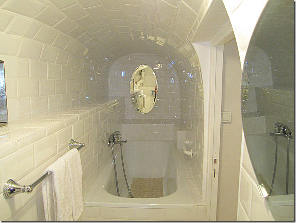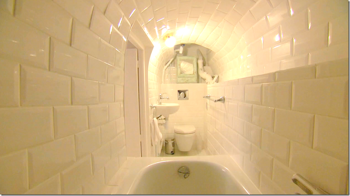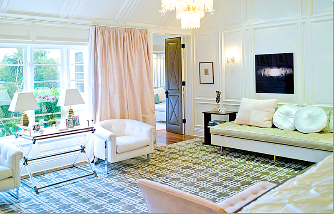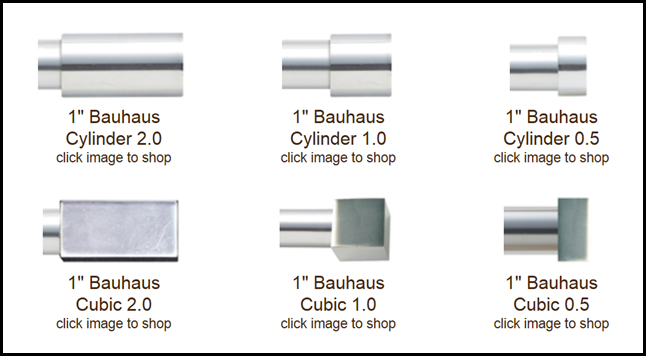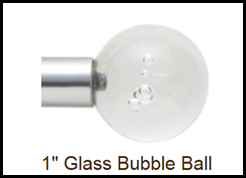Over the years, I have featured the rental apartment that my friends and now sponsors Huff Harrington own in Paris. It’s the darling apartment with the pink plaid dining room chairs. Yes! You know the one!
The girls of Huff Harrington own this charming apartment in Paris and they rent it out at Paris Perfect under the name Beaumes de Venise. Paris Perfect has some of the better rentals in Paris, and also in London, Italy and Bali!
While Beaumes de Venise remains my favorite Paris Perfect stay, there are a few new ones that caught my eye. And OMG – did they catch my eye!!!
WHOA!!! Maybe it’s the name that caught my eye: Cote de Nuits.
Nah! It’s the décor. So French!!! So 18th century French!!!
This apartment is a sight for sore eyes – an interior designer who is sick of seeing mid century glam everywhere she turns. THIS is Paris! Look at that fireplace! And be sure to notice the mirror over it.
Notice the two charming antique chairs and the rose colored sofa. Adorable chandelier!
The view towards the front door and the dining room. The bedroom is behind the double doors.
An art nouveau lamp sits on a sconce next to the sofa.
Beautiful paintings above the sofa.
I am really loving round and oval frames these days. Remember the one from Donna Brown’s gallery wall?
Here is The Gray Door’s Donna Brown’s house – with her beautiful gallery wall - to me, that round painting in the gilt frame makes the entire vignette. The Paris Perfect apartment reminds me of Donna’s house, actually!
Here’s a closeup of the oval painting in the Paris apartment. Now I wish that I had a round or oval gilt frame painting. They aren’t that easy to find, so if you do – grab it up!
I found this pricey item at 1st Dibs HERE. Is there anything on 1st Dibs that isn’t pricey?
Now, hold on just a minute before you go crazy! Here is a person who obviously collects oval framed paintings. You can see how quickly they can become just – too much. One oval frames seems to be quite enough judging by Donna Brown’s gallery wall alone. And another detail – oval and round frames are beautiful – but when the oval is a landscape perspective, it’s not quite as attractive. Landscape perspective means it’s wider than taller. I think the portrait perspective – meaning taller than wider – is much more graceful.
The dining room in the Paris apartment doubles as a library – and look! It’s actually filled with beautiful antique books. Those chairs! Someone really took a lot of time and money furnishing this apartment – and it shows. I love the green paint.
Look at this antique portable bar!!!!!!! OMG!!!! Gorgeous!!!!! I can safely say, I have never stayed at a hotel in Paris with an antique portable bar in it.
Close up of the sconces and porcelains.
Through the original double French doors with bronze hardware (look at that hardware!) is the bedroom. The oval antique mirror – mirrors the living room art. Notice the side tables with the bouillotte lamps. Wow.
View of the prints on the wall.
Close up of bedding.
From the bed you see out to the courtyard or the darling living room.
Do you like Carrera marble? I hope so!
Not sure why they chose to go so sleek and modern with the kitchen – but it looks nice enough. It’s just good for morning coffee anyway!
To rent Cote de Nuits, go HERE. It costs about $400 a night.
Paris Perfect has so many wonderful apartments – so if you are planning a trip to Paris, but sure to check them out first!
There are other companies that rent out apartments in Paris – a lot of them! The most important thing though is to be sure the company is reliable and be sure to check out what they offer in terms of services.
There are thousands of apartments available for short and long term leases in Paris and you can spend days looking at them all – and I did. Many, if not most, aren’t really pretty or decorated. Some are downright dingy looking, as if the owners just go spend the weekend at their in-laws if their apartment is rented. The prices vary wildly – but most are still very affordable.
I found a few others that looked nice. This first one is beautiful and seems like it should be in a design magazine. It looks like an American owns it, for some reason, and I also think they are an interior designer. I wonder who it is!
The wood floors are the just beautiful. The front hall has a pair of antique French chairs covered in ikat fabric. A row of brass lanterns is in the hall – and in the other public rooms. I like that detail of repeating the laterns. The molding is painted in a distinctive way, with gilt squares, that make the sections looks like picture frames. The entry hall is very pretty and a great introduction to this beauty.
To the left is the family room and straight ahead is the living room/dining room.
Black and white photographs are placed inside the molding “frames.”
Looking towards the opposite direction at the front door and the frosted glass window that overlooks the courtyard.
The living room/dining room is all beige with black accents. A textured rug divides the two spaces as does a shutter. Along the street windows are a series of windows with silk curtains – perfection!
The same brass lanterns found in the entry hall are in these two areas. Above the fireplace is the typical French style mirror and flanking are two matching Venetian mirrors. Three mirrors? The pair act more like art work than mirrors, so they work.
The molding is painted in the same picture frame treatment – with more black and white photographs placed in the center of each section.
The dining area – I love this apartment!!!! Who owns it?
The shutter and the console table help divide the two areas of the room, as does the row of crown molding.
Here you can see the “picture frame” molding treatment. This does add an architectural feature – a good way to create one where there is none.
A view toward the front window – beautiful mantel.
The family room is done in warmer browns and oranges than the living room/dining room. At the front is another frosted glass window.
The walls are treated differently here – with grasscloth wallpaper.
The family room doubles as an office – you can see the kitchen across the hall.
The kitchen is charming French with modern touches.
Love that clock with the human-like face.
The master bedroom is beautiful with a canopy bed and more silk curtains.
A trio of antique mirrors over the headboard – love the wood desk at the end of the bed.
Continuing the continuity is the same brass lantern and matching textured rug.
The master bath with darling French sinks.
The guest room has twin beds with matching wicker chairs. Love the way they handled the wall of closet doors – with molding and mirrors.
Another clue that a designer owns this – all the perfect accent pillows. They are the perfect size too.
The other side of the room. Notice the tiny Venetian styled mirror – again, it’s all in the continuity.
The guest bathroom.
The Marquess apartment is on Rue De Ponthieu on the second floor and is a few minutes from the Champs-Elysees. It is very expensive – it rents for just under 750 Euros a night.
The Marquess is available HERE.
This next apartment is really a house and is the simplest of all shown, but it is so charming! It is the complete opposite of the fancy apartment above, but if you want a private house, this might be just for you.
“Maison in Montmarte” HERE is located in a charming tiny house on Rue de la Fontaine du But, in the 18th Arrondissement. It sleeps 2 or 3 and is just 780 Euros a week.
Is this not the CUTEST!!!??!?! I love the front door bell.
The house is tiny, but it is well done with its original red tiled floor. The entire house was just recently updated.
The other view – I love the tiny front windows.
The kitchen is fully stocked and overlooks the main room.
It even has a washer/dryer!
At the top of the stairs is the bedroom – with dark hardwood floors, French doors, and more charming windows.
Another view of the nice sized bedroom, into the bathroom.
All new bathroom in the same blue and white colors.
So clean and neat looking.
OK, this might be my favorite of them all! I would love to decorate this house!!!
Most Paris rentals are more short term, but this firm rent for either one month or two or longer. The properties tend to be trendy, owned by young families with children who are looking for a way to earn money while they vacation somewhere else. The properties are nice and I found one that I loved:
This is a smaller 1 bedroom unit – available for 6 to 12 months HERE.
It is located on Rue de Miromesnil in the Champs Elysées district of the 8th arrondissement. On the third floor, there is an elevator. Note – when renting short or long term, be sure to find out if there is an elevator!!!
I love the way this apartment is decorated. All peach and white and marble with the unstained wood floor. Love how the molding is highlighted in gold. Very simple, but beautiful.
The apartment is very small – which is why the bedroom doors are made to open and close to the living room.
Here are the doors closed. Love how they added these beams to frame the French doors.
And opened. The bedroom is also in peach to continue the décor theme.
Cute sconces take the place of lamps in the tiny bedroom. The doors opened or closed still allow light into the room where there is no window.
Off the kitchen is the dining room.
Which could double as another bedroom? Not sure.
The kitchen is all mirrors.
And dark granite.
The same peach drapes found throughout the apartment really dress it up.
Beautiful brown marble with peach veins – obviously a designer was hired!
Haven in Paris is another agency with pretty apartments. This one HERE sleeps 6 with 2 bedrooms and baths. It is on St. Germain – newly renovated, very expensive.
This apartment is more traditionally furnished with some antiques, like the armoire.
The kitchen and dining room are through the double doors, as are the front doors to the apartment.
Cute way to hide the radiator.
Through the double doors in the living room is foyer, the kitchen/dining room, the bunk beds, and then onto the master bedroom.
Black and white marble floors in the kitchen/dining room.
The circular motif on the doors is repeated above the crown molding. Love this room!
The kitchen/dining room is full of charm. The green wall picks up the color of the sofa in the living room.
Love the x motif cabinets! And what a stove!!!
I wonder if that stone is original to the apartment?
Past the kitchen is the hall with the bunk beds and then the master bedroom.
Two bunk beds make good use of extra hall space.
Past the bunk beds hall, is the master bedroom, serene in beige with another beautiful marble fireplace. I love the gilt mirror, the curtains and the French bed. Beautiful!
So pretty!
The view to the street from the master bedroom.
The second bedroom is smaller, but the bed has the same pretty linens like the master. Love the arrangement above the bed!
The bathroom leads off the bedroom. The way the mirrors are installed, it looks like there is a hall to the left of the bathroom – but that is really the mirrored wall. It fooled me for a while.
View outside to the front. This room is off the living room and doubles as a study.
And finally – this next apartment was shown on HGTV’s House Hunters International, where people tour three houses for sale and pretend to pick one of them to buy. In actuality, the person has already purchased their house in order to be eligible to be on the show, and the other two properties they tour are usually either friends of theirs or the real estate agent. Still, even knowing what goes on behind the scenes takes nothing away from the show – House Hunters is one of HGTV’s most popular series!
I particularly love House Hunters International when they show Paris. These usually star the realtor Adrian Leeds who works with the rental agency, Parler Paris. The apartments she sells are often also on her rental list. Parler Paris and Adrian Leeds have a great rental agency and their apartments all look clean and pretty, and are certainly worth studying if you are looking for a place to rent in Paris HERE.
Today’s apartment is located in an historic building:
The Hotel de Sandreville was built in 1585 and completed in 1767. This photograph above was taken at the turn of the century. You can see the bottom apartment in the carriage house was commercial at that time. The sign says it is a Café – maybe The Greenhouse Café? The apartment shown on HGTV is to the right of the front door – the two windows on the ground floor and the two above them.
Notice the large sign above the front door – that has since been removed - the exterior has been completely cleaned up. Also the cobblestone street is now paved. It’s interesting that there is an antique store to the right of the house – just like there is a restaurant there today.
Note: In French – the term hôtel particulier means a “grand townhouse” – as opposed to, say – The Loew’s Hotel. This was once a townhouse, not a place where rooms were rented out to tourists.
Today – the Hotel is all cleaned up, just as the street is. All the signs on the building are gone, as are the planters. The balcony grills on the second floor are much simpler today. Wonder why the original ones were removed? One new addition is the French street lanterns at the corner of each side.
A closer view of the apartment – the four windows to the right of the door.
Through these front doors is the courtyard to what was once a large house. The front of the house was actually the carriage house and stables with haylofts for the horses. The apartment is located in the carriage house. These two ground floor windows are the kitchen/living room and the two higher windows are the master bedroom.
Outside the building is this historic sign – but I have no clue what it says.
The large doors open to the courtyard – this is where the carriages and horses entered.
Inside the double doors is the courtyard with the original house surrounding it. It is paved with cobbles.
And looking back toward the two front doors – is the carriage house where the apartment is that the client buys. The front door to the apartment is the large arched French doors – BUT, the top, arched window part is actually the second floor master bedroom. The small oval window next to the door is the master bathroom.
The client is an American screenwriter who wrote the screenplay for the movie Valentine’s Day. She is buying this apartment for her and her daughter and will live here part time and rent it out through Parler Paris when she is in America. The apartment is rented out under its name: Le Coeur de la Cour - “The Heart of the Courtyard” HERE.
Here the client talks to the agent Adrian Leeds about how excited she is to see this courtyard where the carriages entered – how romantic it all is and how it will inspire her to write! And it truly is romantic. The apartment is attractive – very different – very French - and it really caught my eye.
You enter through the glass French doors – where there is a scrolled iron gate – for security. The space is one large room for the living/dining room, and the kitchen. The ceiling has the original beams intact.
At the very left through the door are the stairs that leads up to the master bedroom in the old hayloft. Where the iron railing is are the stairs that lead down to the guest bedroom in the basement.
A closer look at the kitchen area – the two windows open to the front street. They are double paned to keep the noise out – and it looks like there is mirrored or reflective glass. Still, it is such a charming street with lots of shops in the area – and during the day, it would be fun to leave the windows cracked open a bit. Over the kitchen is a wooden chandelier, while a crystal one is over the stairs that lead to the basement.
Looking back towards the front French doors – here you can see the laundry area behind the kitchen.
The antique wooden chandelier over the kitchen area.
Here is how it looks furnished. When you walk in – there is the gate, and the velvet couch against the wall. There is a large wooden dining table in the kitchen. The owner added curtains for more privacy.
I wish these pictures were better! But here is the view of the sofa under the faux window mirror with flanking crystal sconces. It looks like the owner painted this wall a very soft lilac.
The sconces are pretty – but need to be lowered a bit! I would love to decorate this apartment. The sofa is ok – it would be better with nicer pillows and an area rug. She could add some prints behind the sofa to fill out the wall some more.
But, in the end, it’s a rental and I’m sure she doesn’t want to make it too fancy.
View to the dining room and the stairs down to the basement.
View from the living room to the dining room and kitchen.
A view of the spiral stairs that lead down to the guest bedroom in the basement.
The sink area of the kitchen with the subway tile backsplash. The owner added a linen curtain to hide the laundry/pantry area.
The other area of the kitchen with the white subway tile backsplash. The apartment was completely renovated – everything is new which made it particularly appealing to the owner. Love the refrigerator!
Close up of the antique crystal chandelier and French window mirror in the stairwell.
Because on HGTV House Hunters – the “client” really already owns the apartment she “chooses” out of the three possibilities – I’m sure that these two chandeliers, the two mirrors and probably the sconces were all brought in by the owner and installed before HGTV filmed her episode. I doubt that the renovators would have installed such nice lighting and mirrors.
Looking back towards the dining area and the sofa.
Looking back towards the front door.
Through the door is the original wood stairs that lead upstairs to the master bedroom in what was once the hayloft. These stairs are amazing!
The landing with a sconce.
And the stairs leading up to the master bedroom/bathroom.
The master bedroom window overlooks the courtyard on this side. The arch is the top half of the French glass door.
Closer look at the courtyard through the arched window. This window was the feature that caused the screenwriter to buy the apartment.
From the courtyard – the French door – with the oval window to the bedroom above it.
From the outside – the front door open to the first floor and the top part of the arch that is in the master bedroom.
The bedroom furnished. At the left of the bed are the windows that look out at the street. The closets are behind the shutters.
In the master bedroom – the desk is by the window where she can write.
The bedding is yellow and white.
The front windows looking out at the street. More closets are behind the shutters.
The bathroom is all new - subway tile runs up the walls. The window overlooks the courtyard.
The courtyard through the open window.
And as she decorated it with a new curtain and mirror.
The spiral stairs that lead down to the basement.
The guest room basement has no window. The bathroom is through the extra short down in the former cave or wine cellar.
The guest room is divided into two by curtains.
The bathroom is really unique – it is carved out of the cave, or the wine cellar. Recently renovated – it is entirely tiled in subway tile.
The other side looking at the sink and toilet.
To rent this apartment, go HERE.
There are many, many apartments for lease in Paris. Just be sure to look very carefully at the photos to insure the unit is clean. Some people rent out their homes – but these seem so cluttered to me! It’s better to rent units that are vacation apartments rather than private homes. Paris Perfect and Parler Paris seem to have the nicer units and are reasonably priced.




