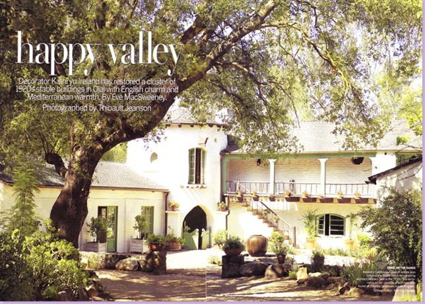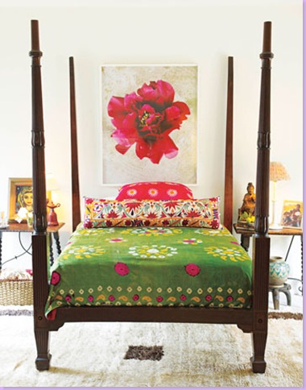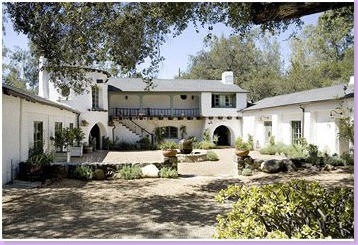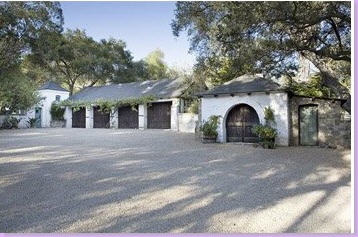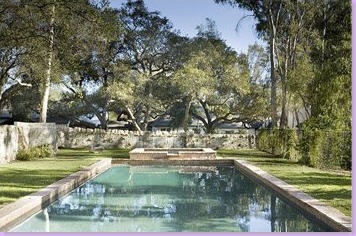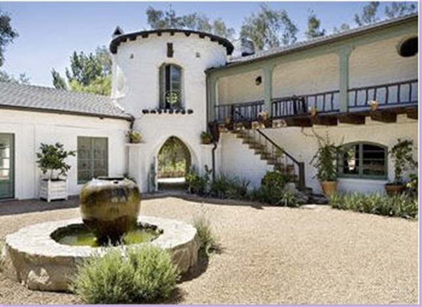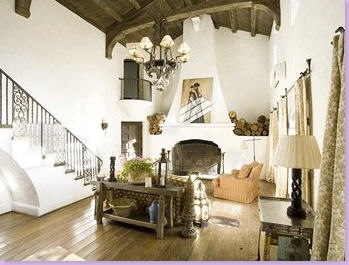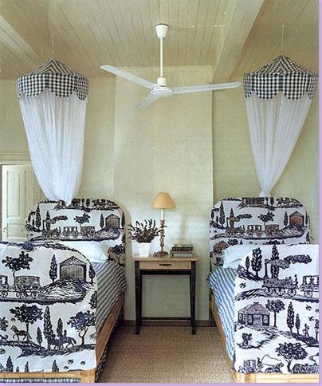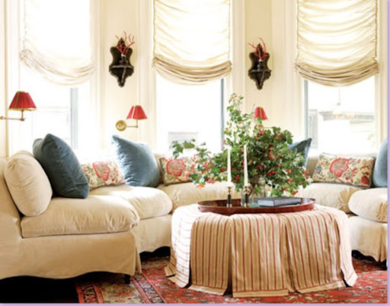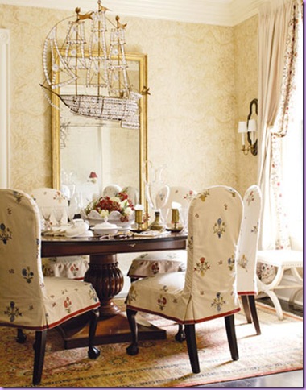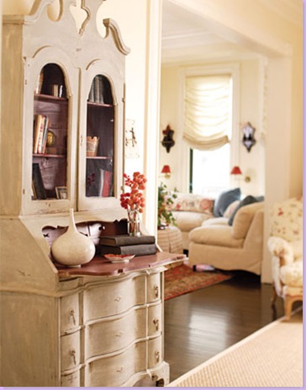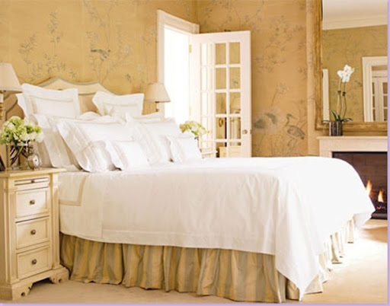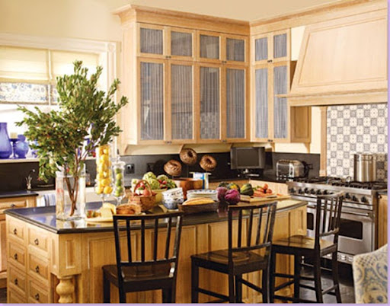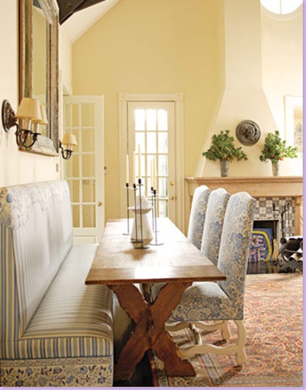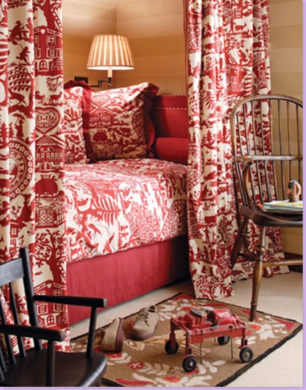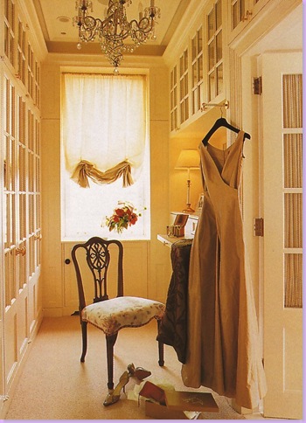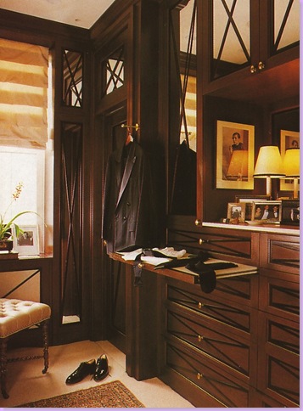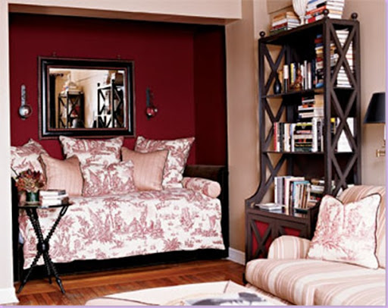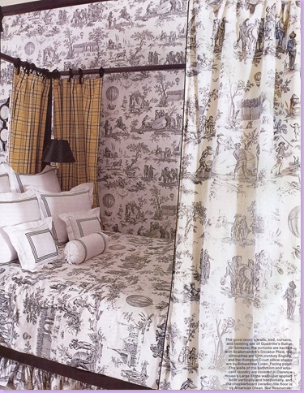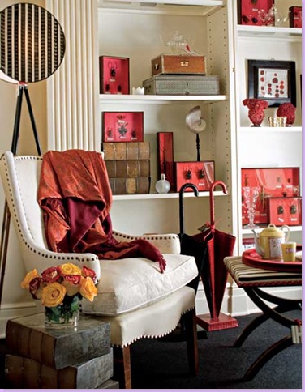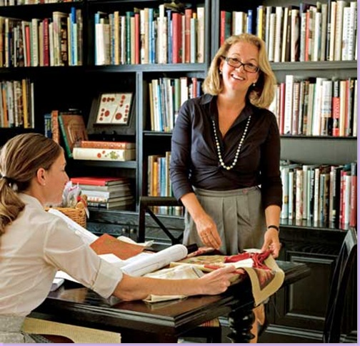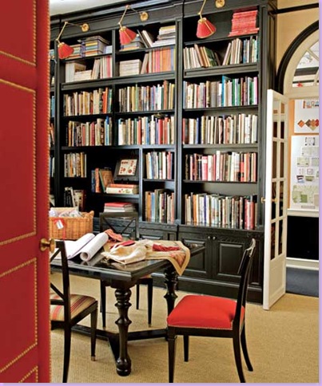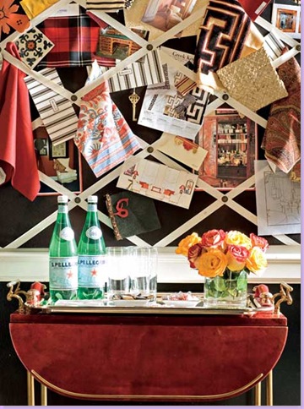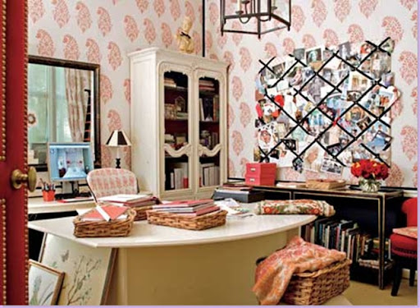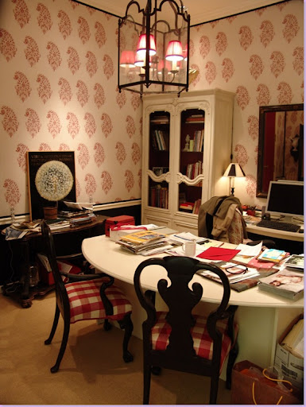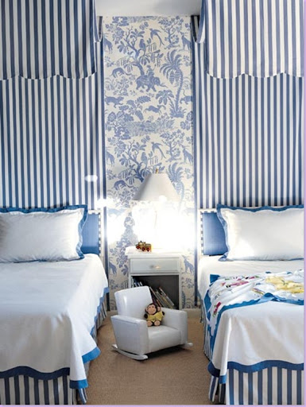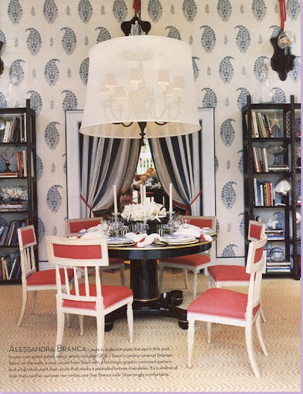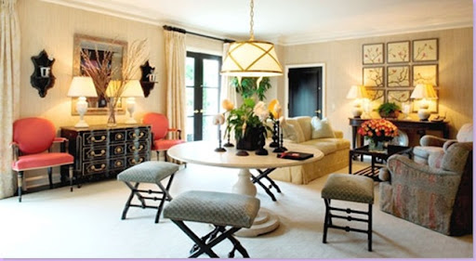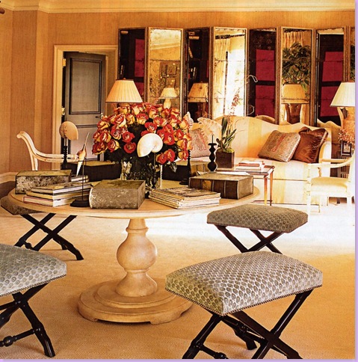Legally Blond Reese Witherspoon, new ranch owner?
This year two major design publications, House Beautiful and Vogue Living both did large spreads on Californian interior designer and fabric entrepreneur Kathryn M. Ireland's new country ranch. The 6 acre + spread, a fabulous Wallace Neff designed ranch style compound in the Ojai Valley, was bought by Ireland just two years ago from comedian Harold Ramis' estranged wife. Ramis owned the property for a considerably longer time than Ireland. The Real Estalker is claiming that newly single, academy award winner Reese Witherspoon has purchased the Ojai ranch from Ireland at reportedly double the price Ireland paid for it. It's touted as a very private estate, at the end of a single country lane, so the paparazzi will have a hard time stalking Reese there. Apparently the home is not visible from the street and that is part of the appeal of the ranch for Reese.
So, all these real estate dealings has left one wondering, did Kathryn Ireland use the two magazine spreads in House Beautiful and Vogue Living as just a big real estate advertisement for her property? And that's not all: not only did Ireland allow House Beautiful to showcase the ranch she planned to sell asap, she also outfitted all the rooms with her new fabric collection - a bright assortment of suzani inspired designs and other various ethnic prints. Was the House Beautiful spread, besides being a real estate brochure, also just an advertisement campaign for her new fabric collection? The House Beautiful spread was always puzzling as it came so soon on the heels of the Vogue Living story of the exact same house - sans the new fabric collection. Somehow, it all leaves a bad taste in one's mouth. Of course magazines are all about the advertising dollar, but when the stories themselves are just advertisements and self promotions - where is the integrity? Whatever the motive, the stories themselves were fascinating.
The Ojai ranch spread is, one must agree, a gorgeous piece of property. I also must say, I'm just a little bit green over the idea of it being sold to the Legally Blond actress Reese. I would be most happy to be buying it for my own family (that is, if I won the lottery.) The property, with its 1o outbuildings is full of the lost romance of California - it is a hacienda of a bygone era when California was once a natural heaven populated with Spanish missions. There are now a lot of pictures of the ranch owning to the two magazine spreads and it's current status as a For Sale property. The pictures taken from the two magazines are very different in style. And when you view the magazine spreads alongside the real estate brochure, it's interesting to see the difference that furniture and fabric and good old styling can do to a home. And so, here, are all three versions of the ranch that Kathryn Ireland owned for a nanosecond. Which version of the Ojai ranch do you like best?
I. The Vogue Living Magazine version:
The Ojai Ranch originally designed by Wallace Neff. The property has about 10 outbuildings. To reach the bedrooms from the living area, you have to walk outside - there isn't an inside hall to the bedrooms! Shown above is the central courtyard where several buildings unite.
The wonderful two storied living room with its tall ceilings and Juliet balcony. All the iron used for the stair rails, drapery rods and doorknobs was forged on the property.
II. The House Beautiful article:
Arched wood doors with original iron hardware forged on the property.
Another view of the living room - styled for the House Beautiful photo shoot by Kathryn using new fabrics from her line. The bright chair to the left is a Robert Kime chair and fabric.
A vignette from the living room - drapery fabric is from the Kathryn M. Ireland fabric collection, of course.
Western wear clothes are stored in the outdoor passageway that leads to the bedrooms.
A bedroom with a built in bed - dressed all in Kathryn M. Ireland fabrics.
The master bathroom updated. Rug by Kathryn Ireland.
The master bedroom newly outfitted with Kathryn M. Ireland fabrics and seagrass rug.
Another bedroom with the new suzani inspired fabrics by Kathryn Ireland. The long pillow is made of antique suzani fabric.
A view of the buildings from the back terrace - an outdoor hallway to the bedrooms is shown on the left. Notice the outdoor light fixture on the right over the door.
Off the back terrace, a guest room building connects with the bedroom wing. Note the hammock in the front yard.
Closeup view of the above pictured walkway to the bedrooms - this walkway was highly stylized for the House Beautiful shoot with rugs and lanterns and dog!
An outdoor hall made of wooden planks and stuccoed walls leads from the living room to the new media room.
Outdoor furniture and pillows in Kathryn M. Ireland fabrics.
Wine in the courtyard with guest of honor Mary Emmerling on the right, front. Kathryn Ireland is holding up the fabric on the left.
III. Real Estate Brochure Used to Sell Ireland's Ranch.
Notice how different the ranch looks in these pictures without all the styling and bright accessories and colorful fabrics by Kathryn M. Ireland.
Closeup of the courtyard with the fountain in the middle, the turret, and the living room to the right.
More outbuildings.
And even more.
The stables. No ranch is complete without horses!
Another view of the guest house off the bedrooms' wing.
The walled swimming pool which Ireland had installed during her brief stay at the ranch.
Another view of the big wood doors looking out towards the courtyard.
A picture from the Real Estate brochure - without the styling - as the ranch truly looks. Up these stairs to the left is a sort of mistral's gallery. This living room space was the original hayloft.
Same view, with styling, taken from the House Beautiful shoot - Fortuny pillows.
The Real Estate brochure - without the styling - as the ranch really is. This room is the former carriage house that now houses the family area and the kitchen.
The same space, highly stylized by House Beautiful. Fabrics and pillows from Kathryn M. Ireland fabrics.
The courtyard - contrast this all white picture with the two colorful pictures of the courtyard above.
The kitchen as it truly is without the colorful styling.
From House Beautiful - kitchen and breakfast room - all bright and colorful for the magazine.
The view of the above carriage house/kitchen and family room from the outside. The large stone fireplace is encased in crawling ivy.
Three views of the living room - above, as it really is, no styling - for the real estate brochure.
The living room as it was styled for Vogue Living magazine.
The living room - highly styled for the House Beautiful shoot. Which view of the living room do you prefer?
So, I am sure you are worried what is Kathryn Ireland going do to now that she's selling her California ranch? Not to worry. She still owns her country estate in France, all 50 acres of it. Pictures below. Kathryn spends each summer at her French estate, which is probably why she sold the Ojai Ranch -- when did she have the time to go there anyway? Not that the estimated cool $3 million she stands to make on the Ojai Ranch sale made a difference.
Kathryn's house in the French countryside.
A close up of the front porch styled with fabrics from Ireland's line. And yes, that does appear to be the same dog pictured at the California ranch.
Inside the wonderful French country estate. Furniture is dressed in neutral linen slipcovers.
The farmhouse kitchen in France.
A bedroom in France. The bed wears Ireland's famous "Quilt" fabric that was the inspiration for her starting her own fabric company. Dogs, styled by Kathryn.
A guest room at the French estate. Bedrooms all have wall to wall seagrass floor covering. I love the way the mosquito netting is finished off on the top.
A romantic cave like porch on the french estate set for dinner. The tablecloth is made out of Ireland's checked fabric that is a mainstay of her fabric line.
With all the property that Kathryn Ireland owns, her Santa Monica home remains one of my favorites. An older home, with stucco walls, arched windows and doorways - the house is filled with southern California romance while retaining an air of English charm - charm that the English born and bred Ireland infuses in all her interiors. Here are a few pictures of her Santa Monica house - at different points in time, of course!
The living room - plump sofas piled high with pillows. Kathryn's easy English decorating is her trademark. Nothing is too pristine to be hands off. With three sons, her house has to be accessible and comfortable.
The same area, photographed from across the room.
A more recent picture of the same space. The mirror has moved to above the sofa. The sofa now wears stripes. The chairs wear a bold suzani patterned fabric. New lamps sit besides the sofa on the left. The black coffee table remains the same. The draperies appear to be the same, but on close inspection, they are fuller and creamier than in the previous picture.
The family room at her Santa Monica home.
Ireland recently remodeled her kitchen. She torn out the Mexican pavers and replaced them with limestone floors. The dogs, remain the same though.
The breakfast room, newly remodeled.
The breakfast room, as it was before - with the Mexican pavers.
The masterpiece of the house - Kathryn's bedroom. What a bed! All fabrics by Kathryn M. Ireland. Gorgeous!
The woman behind all the houses, the decor, the fabrics, the three sons, and the two dogs: Kathryn Ireland. The sofa wears a different fabric here than above, but - if you owned your own fabric company - wouldn't you reupholster all the time too?
Note: Kathryn M. Ireland has a wonderful web site filled with all the press articles (and there are many) of her work. You can also see pictures of her fabric line. AND, Ireland now has a blog (yes!) - at the Huffington Post. She doesn't appear to write for it very often, but it gives a fascinating glimpse into her hectic, but fulfilling life. Read it here.


