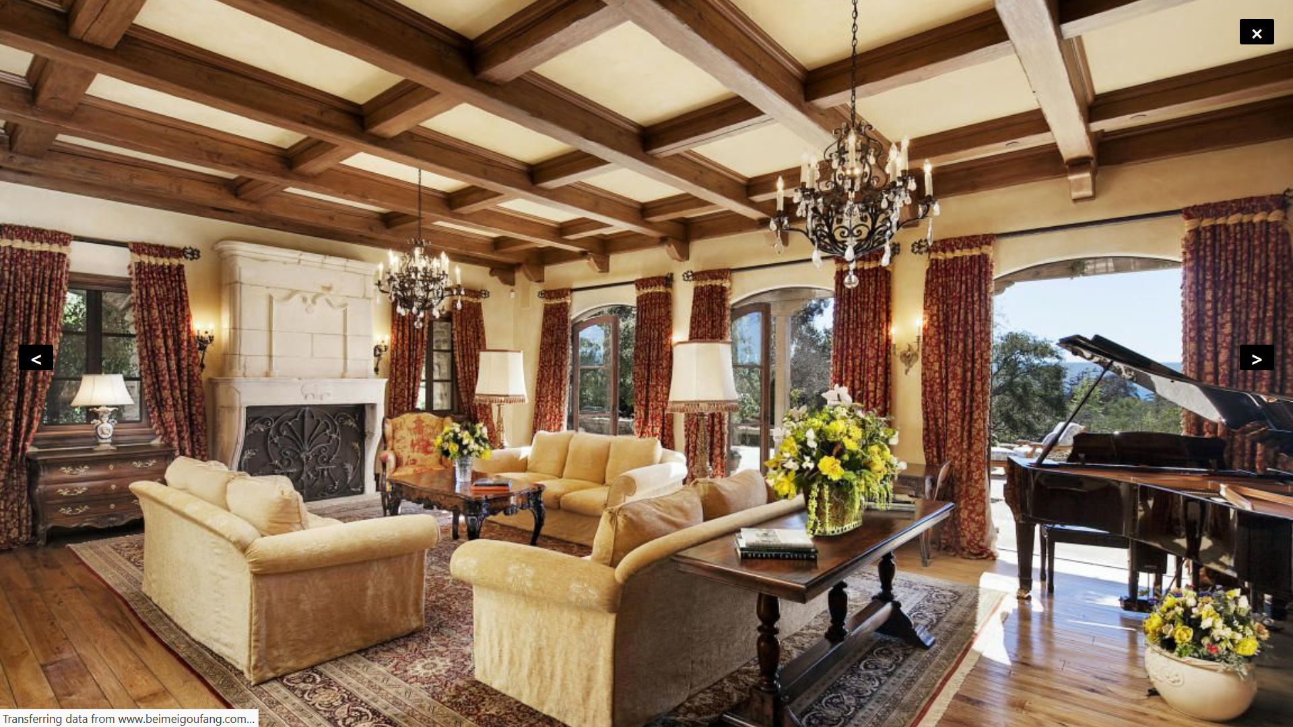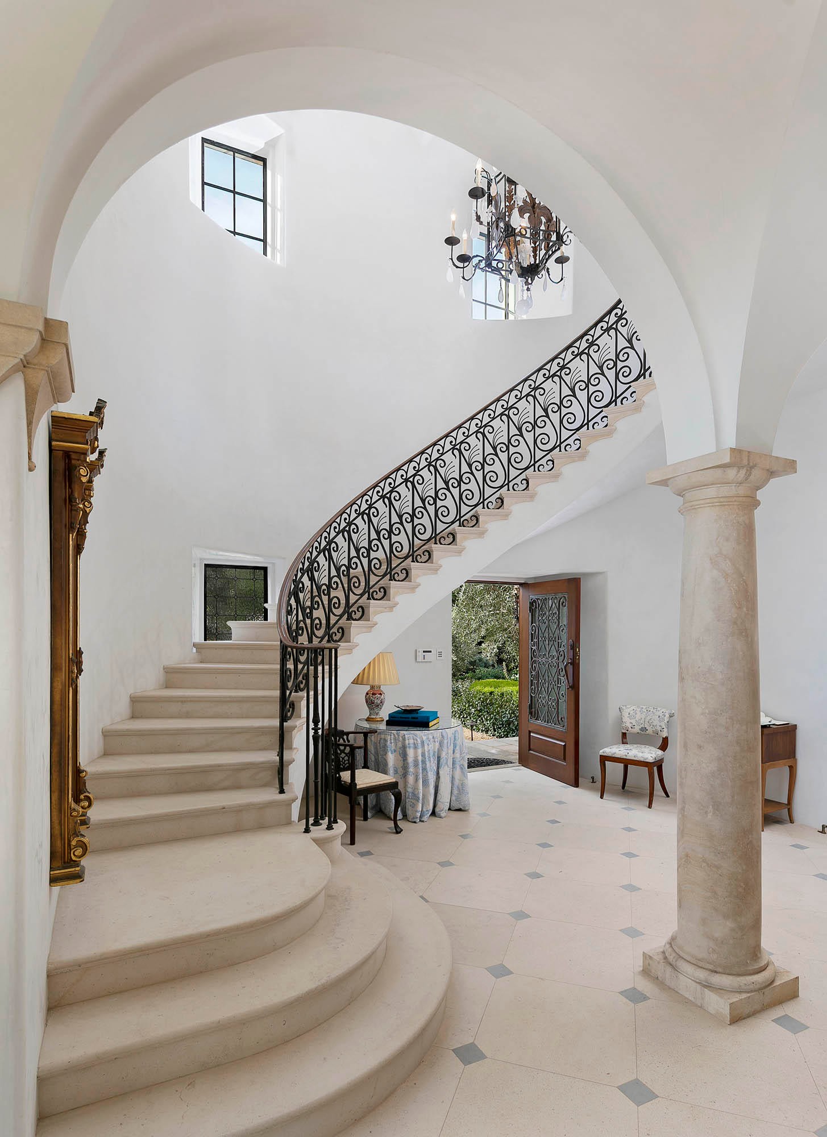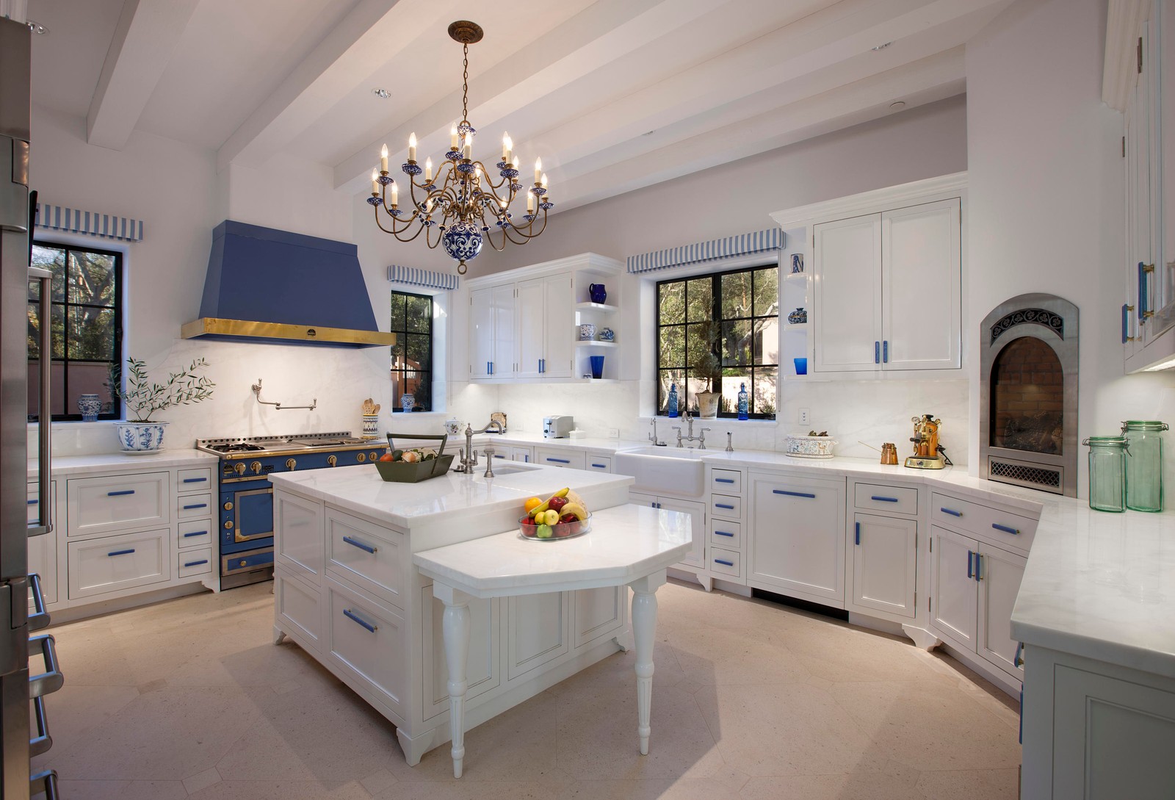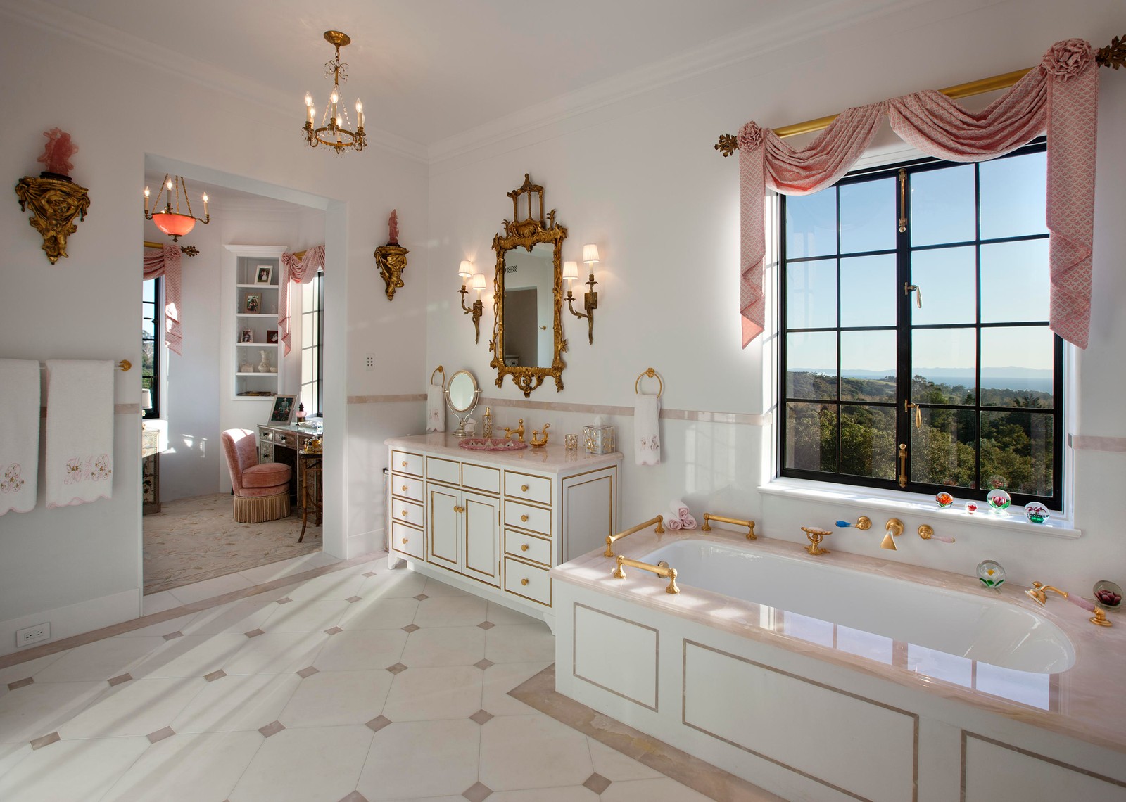The world is in a uproar between the those who love Meghan & Harry Sussex and those who hate Meghan and Harry Sussex.
Really, let's be honest. It's about Meghan.
Meghan is the Yoko Ono of the new generation. Or, she's the new Wallis Simpson. Just name any woman who has ever lured away a popular man!!
You either love Meghan Markle or hate her.
Where do you stand?

Which side are you on?
Do you love Meghan or intensely hate her? There is no in between.
Me? I adore her!!!! I can’t help it!!!!! I like Kate too, but Meghan has that got that little something extra that you just can’t ignore.
Last week some major news about Harry & Meghan was revealed via the tabloids.
It’s hard to believe but sometimes the tabloid papers do get the story right.
The news?
The Duke & Duchess of Sussex finally bought a house!!! In Montecito of all places!!! The Montecito beauty has been for sale for years and they were able to buy it at a bargain basement price, that is if $14million + is a bargain.
The house was built in 2003 and a notorious Russian zillionaire bought it from the original owners in 2009 for $25 M. He’s been trying to sell it since then asking $34.5 M. He took an enormous loss to sell it to Harry and Meghan, but the Russian Oligarch obviously doesn’t care.
When the news first broke a few days ago, there were photos of the Montecito house from an old real estate brochure, but those pictures have been slowly disappearing from the internet. I started doing some digging and found another set of photos from a newer real estate brochure!
And…there are a few clues about the house I discovered that haven’t been discussed before.
Ready?
Grab that cuppa tea!
Since Meghan & Harry first got together, the conversation has centered around “where will they live?” These same tabloids were notorious for getting it all wrong. Since their engagement was announced, the papers have breathlessly shown house after house that the couple has either looked at or bought or were going to buy – VERY SOON!
The fact is that until this very recent news last week, Harry & Meghan have never before bought a house – either alone or together. They both either rented or were loaned the places they have been living in, before and after they said “I do.”
Before Meghan and Harry were married, the Duchess spent much of her 20s with another man, Trevor Engelson, whom she married after a long 7 year courtship. They rented this classic Georgian house which is located in Hancock Park in L.A.
At Meghan and Trevor’s Jamaican wedding – a four day affair with 100 of their closest friends.
Soon after they wed, Meghan got her role on Suits which filmed in Toronto. She moved to Canada while Trevor stayed behind in L.A. in their rented house. Commuting did not work for the couple and Meghan shocked Trevor when two years after they married she returned his ring in the mail. Ouch. (This is one reason why the Meghan haters really hate her.)
Trevor remained in the rental house for some time and it was recently sold for $1.75 million.
While the house looks traditional from the outside, it’s quite contemporary inside. And, it obviously was staged for the sale.
Are those decorative burglar bars? I really don’t like those at all! Oh well, the house was sold, so obviously someone does love those bars after all.
Don’t feel too sorry for Trevor. He married, in Montecito (!) a young heiress to a $200 Million fortune. Hmm…he barely looks like the same person as he did when he was married to Meghan.
One plus for Trevor is that he never sold a story about Meghan nor ever talked badly about her (as opposed to her childhood/maid or honor best friend.)
When Meghan moved to Toronto to film Suits, she rented a townhouse in a hip neighborhood. She also started a lifestyle blog called The Tig which she filled with photos from her very cute house.
Photos from The Tig showed she had rather BOHO taste mixed with a love of antiques.
She had a marble topped Saarinen table and a beautiful gilt mirror hanging on her black painted walls.
Once Meghan moved to London and left her leased townhouse behind, it was staged to sell for $1,395 million. Nice staging - the townhouse looks nothing like it did when Meghan lived there.
Back in London, Prince Harry had been living at Kensington Palace right across from Diana’s old apartment where he and William grew up. Meghan moved in with Harry prior to their marriage (scandal!). Their home is the three bedroom, rose covered house, called Nottingham Cottage:
Nottingham Cottage, the tiny rental house where Harry proposed to Meghan.
NottCott was just a temporary solution. It was too small for a family. Poor Harry could barely stand up straight on the second floor without bumping his head.
But, where were they to move to?
It was thought that Harry and Meghan would move right next door to William & Kate in what had once originally been part of their apartment. The huge apartment had long ago been split into two and the now elderly Duke and Duchess of Gloucester had lived in Apartment #1 for decades. It was said that the Gloucesters would move to their country estate and Harry & Meghan would be given apartment #1 by the Queen and then move in after it was extensively renovated. But that is not what happened at all.
A very, very rare photo of the #1 Kensington Palace apartment where the Gloucesters lived for years. Late last year, after having an incredible auction of their possessions, the couple quietly moved to an hidden area of the palace, near Nottingham Cottage.
Circled in red is Kensington Palace’s Apartment #1 where it was widely believed Harry & Meghan would move into once it was renovated. They would be right next door to William & Kate in #1A and their offices would be right across the corridor. Harry began to feel it was all a bit too much togetherness. Plus, the renovations were going to be very very costly. Due to these expenses, it was decided that they would not move into #1 after all.
So where were the couple to live? Before the wedding and right after, other houses were contenders according to the tabloids. One house was said to be a sure bet:
Meghan was reported to LOVE Guist Hall located in Norfolk very close to – you guessed it – William & Kate!!!
Then there was Luckington Court in the Cotswolds. The Colin Firth version of Price & Prejudice was filmed in this beautiful house. But this was just another red herring. I blogged about this house and was convinced they would buy it!!!
I joined in the fun again when I took another guess about where their country house was going to be – as if I knew or had any real source!!! Above, this house was another tabloid pick.
And as to this house – I screamed on the blog that I knew where their new house was with this title: “Pssst I found it, I think??! Wait, no, I didn’t, WAIT..."
LOL – why does anyone even follow me?
Of course that wasn’t their house either.
What WAS a true story was this house:
Harry & Meghan took out a two year lease on this house in the Cotswolds. It was here that they entertained their friends like the Clooneys. Meghan’s single mom, Doria, came twice for a long stay.
According to the new book “Finding Freedom” about Harry & Meghan - they loved their rented country estate and planned to purchase it after their lease was up. Instead, a tabloid published drone photos of the house including pictures that showed the inside of their master bedroom. The couple moved out before their lease was up and went back to NottCott at Kensington to plot their next move.
The house the couple wanted to buy to be used as their country home. After tabloids took photos of the inside, they moved out.
Back to square one.
The figures came in for the cost of the restoration of Kensington Palace #1 apartment. The cost was going to be astronomical. And on top of that, the couple would still need to find and restore a country estate.
MAJOR EXPENSES!!!
The Queen instead came up with a new solution: Frogmore Cottage at Windsor. The couple would use it as both their main house and as their country estate; they could get a small office or apartment at Buckingham Palace for when they were in London. Or not at all – Windsor is just 20 minutes from London.
Harry & Meghan love Windsor and it seemed the perfect solution. They used to walk in Frogmore park when they were dating. Their wedding reception was held at Frogmore House. And further, it would be much cheaper to restore Frogmore Cottage than Kensington Palace #1.
Frogmore Cottage was built in the early 1800s by George III’s wife Queen Charlotte for her and their daughters. It is a much, much smaller house than Frogmore House, also in the same park. Queen Victoria and Albert are buried in the Frogmore Royal Mausoleum and many royals are buried outside the Mausoleum.
Beautiful, quiet, secluded and most of all far, far away from William & Kate, Frogmore Cottage was the perfect solution and the Sussexes were thrilled. But, renovating Frogmore Cottage was going to be tricky. The cottage had been subdivided into five apartments where royal employees lived. It would have to be put back into just one home.
Frogmore Cottage in the late 1800s.
Before Harry & Meghan redid the cottage – it had been subdivided into five apartments.
The house is long, but narrow. Many rooms are the width of the house, with windows on both sides of the room, letting incredible light inside.
Today: Hidden behind tall hedges, the couple also planted fully grown trees to prevent drones from seeing inside the house. This view makes the lone house look like any other neighborhood home.
Today, passage on this street is blocked.
The same view taken with a long lens by a tabloid after the renovation.
In Finding Freedom, it is said that during the renovation all the old elements of the house were salvaged such as the floors, window frames, and the doors.
OK this is so weird – but look at this tree on the left. Doesn’t it look like a man with his arms outstretched to the sky as if saying "why me Lord??"
And again, in the spring, the man is now holding streamers?!!
All jokes aside, the renovation of Frogmore Cottage looks quite pretty. I had my doubts they could make it pretty, but they pulled it off. I would love to see the inside with the one room deep interiors. The walls are probably white with dark hardwood floors. Friends say it is cosy and warm and smells nice with lit candles everywhere. We will never see the inside unfortunately.
In the end, the couple only lived at Frogmore Cottage for a few months. They will use it when, if ever, they return to London. It’s all so sad to me. They wanted to work for the royals but pay their own way and have their own say, but no. That was asking too much and wasn't allowed. They stripped Harry of his military uniforms which was most distressing to that war hero.
They don’t own Frogmore Cottage – they leased it from the Queen. They have said they will repay the country for the cost of the interior renovation. It’s all very complicated. While they still have the use of it, they instead left the country for Canada.
Their first stop for a few months was in Canada. The house was rented through the producer/song writer David Foster who knows the owner of the estate, Mille Fleurs on Vancouver.
Good for a long vacation, it wasn't home. The couple left and later showed up in Los Angeles.
The aerial view of the Canadian house is much prettier. It’s on a peninsula and is quite gorgeous if you like freezing water and rain.
Mille Fleurs is advertised as Country French but to me it’s more Lake Tahoe-esque. I don’t care for the interiors and I guess they didn’t either. After a few months, Harry & Meghan moved south to L.A.
I love this outfit and especially with the subtle detail of Harry’s silk lining which matches Meghan’s green suit. This was the couple’s goodbye England look – it was the last time the world would see them on the royal stage. SAD!!!!!
In LA, the couple were introduced to Tyler Perry by Oprah Winfrey. Perry just happened to have an empty house looking for renters. The back of his large estate overlooked the hills – but the open view made it vulnerable to drones and long lenses.
Before long, drones flew over their backyard and took photos of Doria playing with little Archie. Harry & Meghan were rightfully incensed and decided to move where they might have more privacy.
Moving to Montecito!
The couple found their forever (for now) house in the hills of Montecito. Located on several acres, the house overlooks the Pacific Ocean.
The asking price was around 14 million + of which they paid some 5 million in cash and the rest was taken out in mortgage.
I’m going to guess that Meghan paid the down payment of $5 M with her Suits earnings which were said to be around that. The house is 14,563 sq ft with 9 bedrooms and 16 bathrooms. The estate is on 7+ acres with a stand alone guest cottage with two bedrooms and a kitchen. Want to move into the guest house?
Sorry, Doria is said to be moving there!
Google view.
A gorgeous dusk view of the house. WOW!!! At the front, behind the cypress trees is the one story guest house, for Doria. At the very left is the hidden Japanese tea house.
The couple who built the house just gave an interview to the tabloids when a former neighbor called them to say “you won’t believe who bought your old house!!!” The original owners said they loved the south of France and designed the house to be reminiscent of that area. They named the house The Chateau of Riven Rock.
This view overlooks the ocean. Here you can see the courtyard that leads to the front door. Incredibly beautiful.
A closer view of the front courtyard and front door. Guests drive through the arch to the beautiful courtyard.
There are two sets of photos from real estate brochures. Newer and older real estate sales brochures.
Here is the view from the driveway with the garage building on the left. Through this archway, you enter the courtyard and the front door.
The newer version of the foyer.
And the earlier version of the foyer with the big horse painting.
Before – these drapes are now gone as is most of the furniture. BUT notice that toile French chair in the corner. You’ll see that again.
AFTER: The piano and rug and chandeliers remain, but newer modern furniture which I don’t really care for.
The house needs a good designer. I'll nominate whom I think they should hire.
I realize that Meghan & Harry will not be making their decision until they see my choices for their designers, so I am trying to write this quickly in order to let the Sussexes know my choices!!!!!
lol
Yes, that's a joke!!
The back terrace with views to the Pacific. Isn't this gorgeous?!?!? Here the doors from the living room are open. Above on the far left is the balcony to the Master bedroom suite.
The owner who built the house said it is so technologically advanced that it can “sense” the fog rolling in over the ocean and set the HVAC system accordingly.
"We used an algorithm to figure out when the heating system should shut down or spool up, based on the rate of change in the fog."
About these “smart house” electronics. Think how often you need a new Iphone or an Ipad update. This house was built in 2004 – eons ago technologically. I wonder if this fog sensitive mechanism is even still installed.
Before: Dining Room. It’s so dated but I like the BEFORE better than the AFTER dining room below.
Whoa. Those chairs with that table and that rug. Ugh. I wonder if this was staged for the newer photos or if the oligarch bought new furniture for one of his girlfriends who are now suing him for assault. Lovely man.
The family room as it looked when it was last put up for sale.
BEFORE: The family room. This is the room where Meghan and Harry are doing all of their online chats which we will see below. Notice the cabinet, you will see it again.
The family room opens to this terrace which connects to the living room terrace.
Cute outdoor fabric.
The stream which flows behind the family room. Look at the bridge! Adorable!!!
This stream runs all around the property down to the tea house pond and further to the end of the estate, which makes it so magical.
Lucky family!
On the other side of the house, past the entry and dining room is the kitchen. Very charming.
Not sure I would do much to update it. Maybe paint the wood.
The sink overlooks the outdoor dining area under a pergola.
Beautiful kitchen.
The dining area under the pergola with the outdoor kitchen.
The sitting room off the kitchen area.
Upstairs is the master bedroom with a study and an outdoor balcony. Notice there is a mural that unfurls to hide the TV.
View towards the balcony.
View of the master bedroom's balcony.
The balcony with its own fireplace. Not sure I would sleep inside much!!!
The sitting room.

The master has its own fireplace!!!!!!!!!!!!
OMG!!!!!! I would have all the windows open and all the fireplaces roaring.
The daughter's bedroom. Maybe the Sussexes will try for a little girl????
Past the master bedroom is the guest suite that is over the family room with views of the stream and bridge seen before.
Yet another bedroom. There are nine plus 16 bathrooms.
The basement is a magical land with a large wine cellar.
And a movie theater to binge watch TV.
There's a spa with a pedicure chair, changing room, dry and wet saunas and more.
The wet sauna.

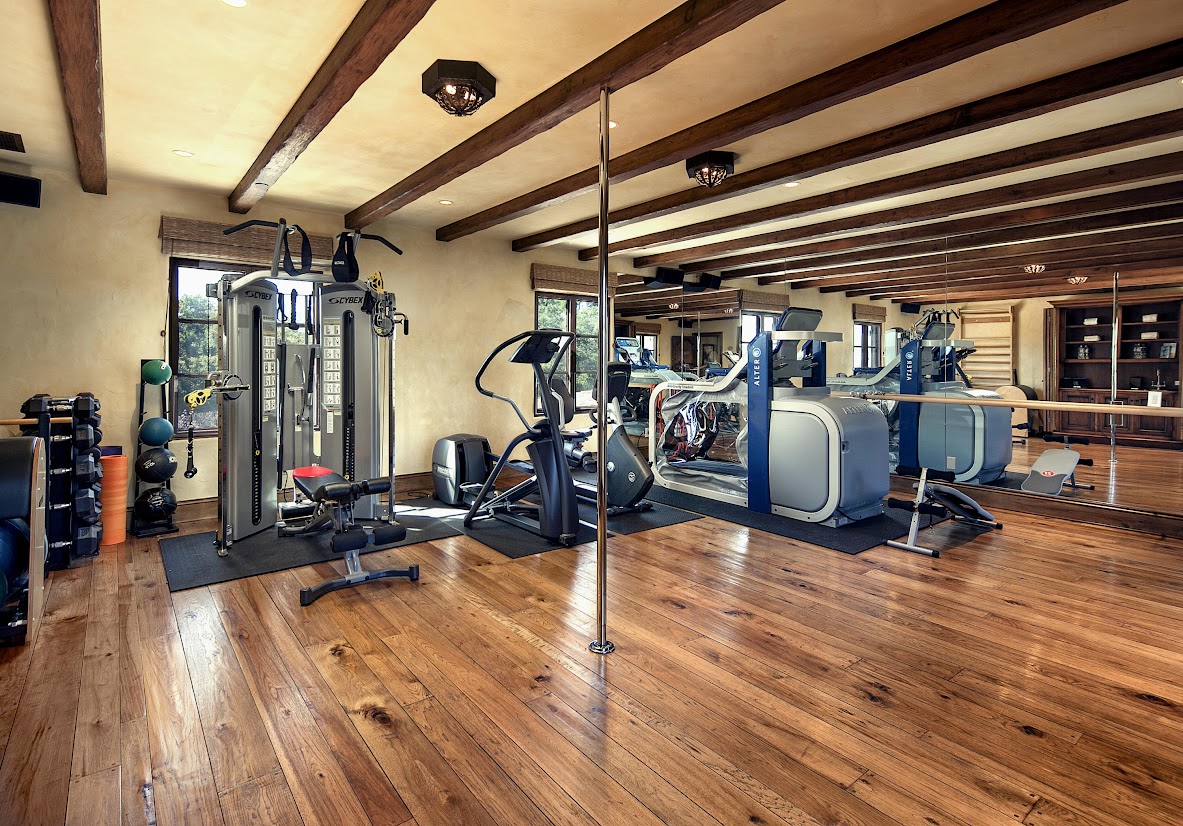
Pool, poker, popcorn and booze . An oligarch's dream!
Outside is the huge playground.
See the gate? The driveway goes both off to the left of the house and straight all the way down to the end of the property to where the guest house is.
Right behind the playground is the playhouse with its own turret.
To the left is the playhouse.
Inside. It will be a good place to do yoga I guess? Move the furniture out.
At the tea house, you can see in the distance the guest house at the rear of the property.
The guest house with a playhouse in its front yard.
Inside where the country French look continues.
The guest house bathroom with the window in the shower.
How are the Duke and Duchess of Sussex going to decorate this house? The house is dated to me – but with a new coat of paint and wood stain, it could be fresh and new.
Will we ever see how it they decorate their new home? We got a wonderful glimpse of the Cambridge’s Kensington Palace Drawing Room when the Obama’s came to visit:
The Cambridges London apartment in Kensington Palace is English to a T. But, it was done in a modern way – with acrylic tables, blue and white garden seats, candles, and layered rugs over seagrass. It’s just fabulous.
But that decor would never work for Chateau Sussex in Montecito.
How about Brooke and Steve Giannetti? I could see their quiet sophistication take away the schmaltzy, dated, faux French look. It would take a small fortune to bleach out the dark woods, but how beautiful it would look!
A Giannetti entry hall reminds me of the Sussex estate.
This Giannetti living room could translate to the Sussex Chateaux if the woods are bleached and the fabrics are neutral. So beautiful!
And this looks so southern California.
This master bedroom by the Giannettis would translate beautifully to the Sussex's suite.
Let’s look at their bedroom again:
It’s so easy to imagine this with white walls, white washed floors, painted beams, and beautiful antique furniture. I think this decor might suit Meghan, a Californian girl more than Harry who is such an English gentleman used to tweed and tartan.
Another Californian designer I thought of who would be prefect for the Sussexes is the uber popular Mark Sikes.
Which leads me to say – who IS more popular today -- the Gianettis or Mark? LOL!!! Now THAT is a hard choice!!!! Honestly, it has been amazing witnessing the meteoric rise of these wonderful designers/architects. And just studying both their portfolios and instagrams is so exciting.
I picked out a few of Sikes designs that would look fabulous at the Chateau de Sussex:
I love the center table that divides the room into two seating areas.
From the earlier real estate brochure. Imagine Sikes’ white walls, the perfect curtains, new upholstery, new chandeliers.
Mark Sikes entrance hall. Just beautiful. It would warm up the space and set the blue and white tone for the rest of the house.
How about this Mark Sikes bedroom for Harry & Meghan? Instead of blue and white, Mark used red and pinks.
But these are two All-American designers and Harry is about as English and as Royal as they come. Maybe he wants something that reminds him a bit of home? In a Country French Chateaux?!! LOL
Well, I tried. First, how about Robert Kime? He has decorated two major houses for Prince Charles, Highgrove and Clarence House. With a hefty budget, Kime could turn this house into a cozy, warm home.
The living room by Robert Kime.
Kime's trademark is his use of the most incredible antiques. He could make a 3 car garage look stunning. Kime would paint the walls with a stucco finish in cream. Faux beams would be replaced with hundreds year old beams. Built-ins would be ripped out.
Kime's master bedroom for the Sussexes. Is this the most fabulous bed ever?!?!?!? I think Harry would feel very much at home here.
The family room by Kime. With its vaulted ceiling, Kime could add these antique boards and beams and shelving, along with this classic light fixture.
And there is one more English designer the couple should interview - Rose Uniacke, the popular shop designer and interior designer, much in demand. I'm sure she would make time for Harry!!!

Like Kime, everything is authentic with Rose. She would probably tear out the floors and replace them with old wood boards or flags. Rose's house is so fabulous! This entry hall!!!!
Could this Rose living room work in the Chateux? Yes. Just her use of large sofas with piles of velvet pillows and luscious crystal chandeliers would be beautiful.
Master bedroom by Rose Uniacke. Serene and beautiful. I'd take it.
We will probably never see much of the Sussex house except in glimpses during gala parties.
But we have been getting some unexpected looks of the chateaux which give clues to what they are doing about decorating already!!
LOOK!!!
I doubt the couple realizes how many clues they have already given away:!!!!
First, notice the earlier version of the family room with its built ins and very yellow painted walls. Notice in the corner, the two windows that meet and notice the sconce with the speaker below it which I highlighted in a screenshot:
See the sconce and the speaker below? Notice the corner windows next to the fireplace.
The living room - with this toile chair. Notice the top and the arms which are distinctive. I wonder, did the Sussexes buy this house furnished?
Weeks before it was reported Harry & Meghan had bought this house, they were shown in many zoom conferences. I went back and found all the different meetings, adding the new ones as they occurred, since they seem to do zoom meetings every other day!
Here is an early meeting with Meghan which seemed to solidify the rumors that this was indeed their new house AND they had moved in much earlier than was thought:
 |
|
Here is Meghan sitting in the corner of the family room with its yellow walls and orange stained moldings/built ins. BUT...
Notice the walls are now painted a beautiful, creamy ivory. The once toile chair is now upholstered in a plain ivory. Was the house bought furnished? I doubt they just bought this one chair.
The family room is one of the only rooms with trim around the windows which made it easy to identify where the zoom meeting was filmed.
Next Harry sat in the newly upholstered chair. Either he moved his chair to the opposite side of the fireplace or the image is reversed in the zoom.
And here, Harry is happy to talk with his Invictus Games friends. He moved his chair down to in front of the once orange stained cabinets in the family room. And notice to the right of Harry you can see the couple have kept the built in speakers and the sconces found throughout the house.
One tabloid called the speaker a "paint swatch" - but old eagle eyes here spotted that area on the old real estate photo and it is obviously a speaker.
Here you can plainly see the speaker (paint swatch) from early 2016s when this photo was taken. And the black is NOT a paint swatch as many tabloids claimed. You can plainly see the lacy edges of the sconces in the zoom meeting video.
And just a day or two later, the couple were back at it. The big old toile chair was replaced by two smaller chairs and here you can see the French styled stone fireplace and a trendy fiddle leaf plant. Where did the long suffering orchid go to?
This new photo of Meghan and her two dogs and the incredible Gloria Steinem was taken somewhere close to the new Sussex home, but I just don't think it was taken on their property.
And one new notice, Misha Nonoo, one of the couple's matchmaker is said to be also moving to Montecito. Misha and her new husband and son! have looked at several houses and one is said to be a favorite.
It's more expensive than the Sussexes new house, but it's smaller and not so extravagant. But, it's newer and much better looking or "trendy" for lack of a better adjective.
Take a quick look at its highlights. See which one you would prefer:
The house that good friend Misha Nonoo is said to really like over all the other choices.
The entry with stone treads.
The entry overlooks the Pacific Ocean.
The living room is very Californian informal.
The sitting room with its white walls and white stone floors.
The dining room/library. I love this!!!! I wonder who owns this house? A Hollywood star?
The view off the terrace.
And here - a French blue kitchen!! I LOVE THIS!!!!! Never seen a kitchen quite like this before.
The tiny awnings, the hood, the brass accents.
The master bedroom. I love all the rugs, this one in particularly.
The other half of the master bedroom.
The master bathroom in pink and white. LOVE!!!
A guest room in blue and white.
And the swimming pool, surrounded by luscious landscaping and native trees.
This would be hard to pass up, close to their best friends, and beautiful. It will be interesting to see if Misha picks this house.
In November, the country will know which way the majority leans - either Republican or Democratic. Unfortunately, the verdict will never be over for Meghan.
To order click HERE





























