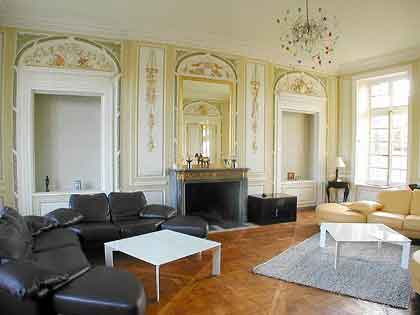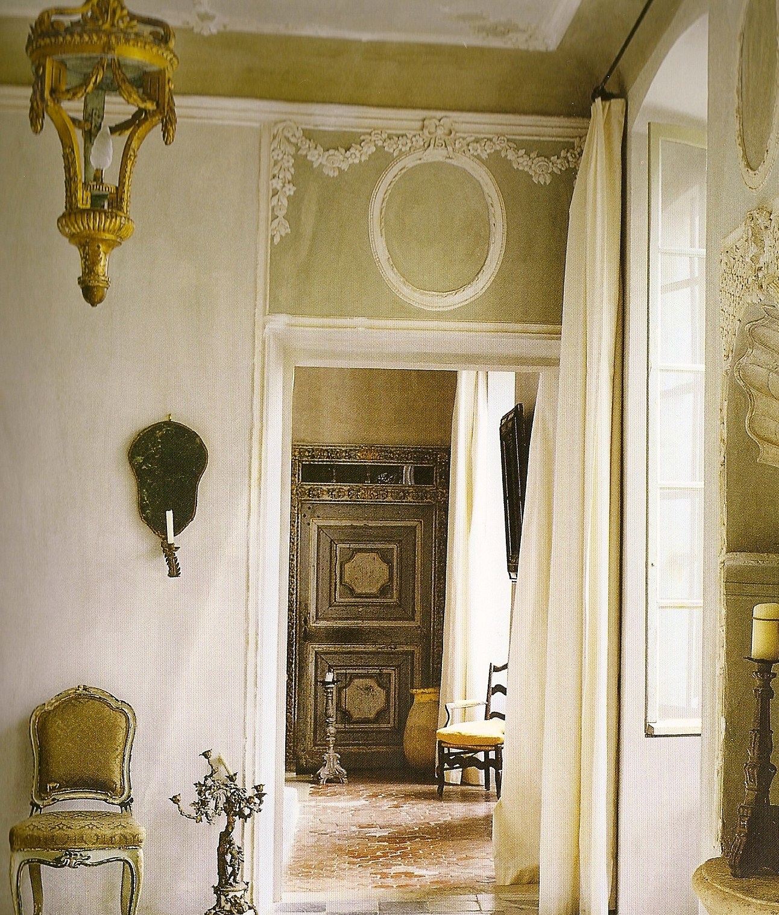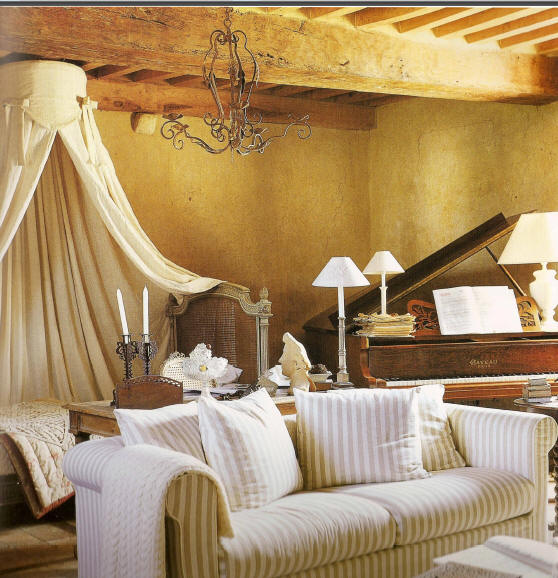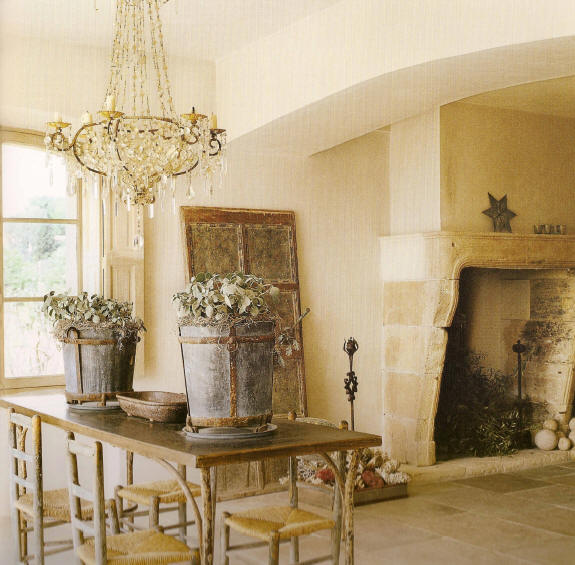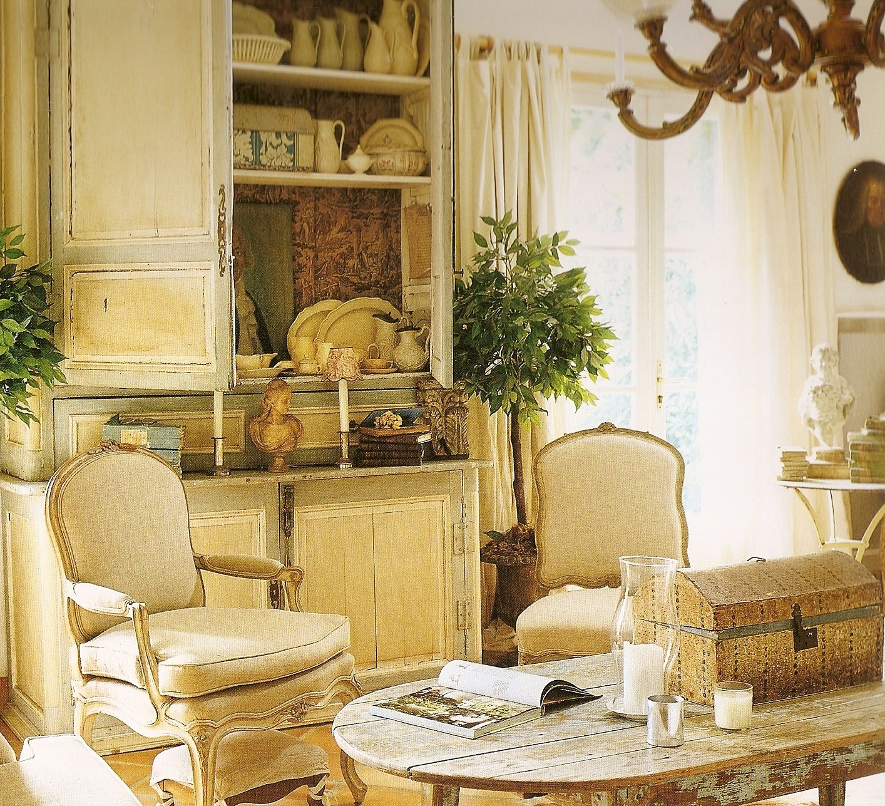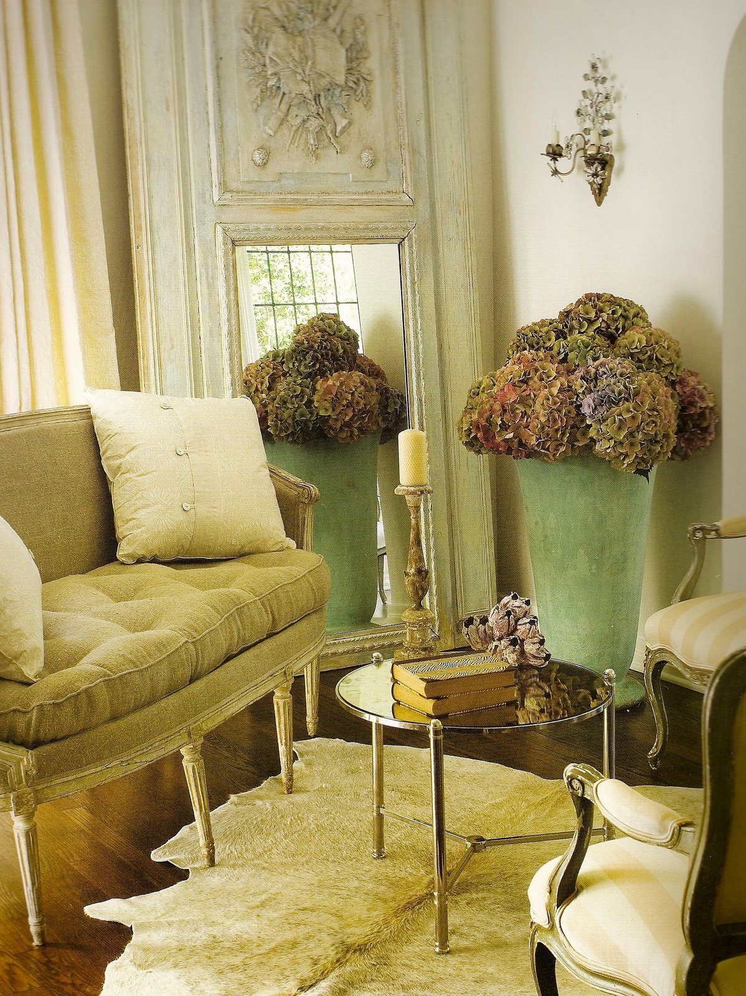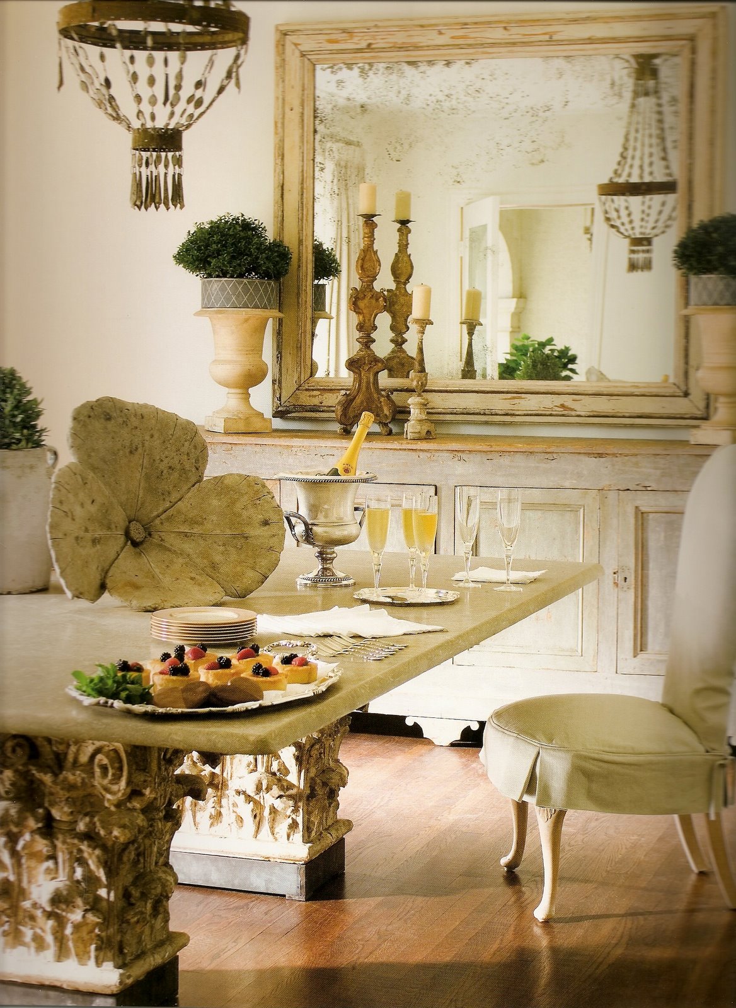The entrance gate to the KW Ranch. You can almost make out their brand at the top of the gate. The Lone Star flag of Texas hangs proudly on the right.
The gravel drive, looking back towards the front gate. Live oaks overhang the sides of the drive. In the spring, the front lawn is a mass of bluebonnets, the state flower of Texas.
The first glimpse of the house. Shannon and Kirk took the home down to its studs last year. Everything in it is new: windows, doors, moldings, floor, roof, kitchen, bathrooms, and more.
The front doors are old, huge and heavy. Little windows open through iron grills. It's almost Halloween, so that's a witch hanging from the door.
The address and KW Ranch spelled out in Mexican tile.
The flagstoned front patio is a perfect place for coffee in the morning.
A fountain splashes water on the patio by the front door.
Tin mariachi men provide whimsy on the porch. Shannon and Kirk both have a great joie de vie and their ranch is a perfect example of it.
The big red barn is home to 3 horses, 3 donkeys, throngs of rabbits, and masses of chickens who aren't eaten, but are treasured for the pastel colored eggs they lay.
The stately Captain, my daughter's horse. We surprised her one Christmas with him.
Three of the friendliest donkeys you'll ever meet. They love the camera! Aren't they the cutest?
The proud roosters! So loud in the morning and mean too!
More of the Webb's sense of whimsy. Three antique outhouses lined up in the vegetable garden. If you miss a shower, they force you to use these.
My favorite spot to hide away at the KW ranch. A red swing and two chairs under a huge live oak. The dogs love to sit here with me, waiting for a bite of my morning biscotti.
This table and chair is set up by the shooting range where Kirk and the kids have target practice.
The back pasture where the horses and donkeys roam.
The dining area with the large table that holds throngs of Webb and Wills family members.
Another antique commode with matching convex mirror - the pair sit on each side of the large fireplace mantel.
A large antique buffet. The pair of antique rose oil paintings are my personal favorites. Antique French clock and pair of table sconces complete the vignette.
The upholstery is matching linen slipcovers. A zebra skin covers the ottoman.
Down filled cushions make this sofa a perfect place for a nap.
Antique oriental buffet juxtaposed with western chair, horns, and hide lampshades.
The linen press hides the plasma tv.
My favorite book!
Another antique French buffet with oil painting above.
The new kitchen, a little messy from breakfast. Mexican tiles line the backsplash.
Shannon and Kirk both love to cook on the large stove. Some of my best meals have been eaten here.
The kitchen window overlooks the pool and the back pasture.
The bar, an essential part of a house built for entertaining. This bar was built around the antique painted buffet.
The family room doubles as a library. It sits off the breakfast area and overlooks the backyard.
The mud room. In the country, a mud room is essential because shoes quickly get dirty outdoors. All three of the Webb brothers have English springer spaniels from the same litter. Shannon and Kirk have four in all: Quila, Cuero, Sarita, and Quatro. Will there be a Cinco one day? Each dog has its own monogrammed bed. Quila (short for Tequila) is waiting for permission to come inside with me. Behind the dogs, you can just see the cubbies, one for each member of the human family.
OK: the actress on the left is Sarita, the grinning dog. She actually smiles like this when she greets you. The night before this picture was taken, Sarita, the grinning dog, was sprayed by a skunk. We weren't too happy about that.Shannon's bedroom is all white linen.
Shannon's vanity area, yes another antique French buffet, antique mirror and sconces.
Shannon and Kirk's new bathroom. One half is pure Shannon: French and feminine. The other half is all Kirk: western. A crystal chandelier lights the bath area. Oriental rugs on the floor, no bathmats, of course.
The shelves over the tub. All the towels have the KW brand monogrammed on them.
The sink is inset into, yes, an anitque French buffet.
Instead of built ins or a linen closet, Shannon bought these tall cabinets to house their towels and bath essentials.
Kirk's side: the sinks were inset into this piece of Mexican style buffet.
Kirk's large shower is lined in tile from the ceiling to the floor. There are two showerheads, one is an overhead rain faucet. On the niche to the right, you can just make out the University of Texas longhorn tiles.
The guests sleep here.
Wills Webb has his pick of beds in the bunkroom.
Caroline Webb's room is all girly pink.
And lastly, Shannon's father's self portrait. J. Anthony Wills was an important portrait painter. His portrait of Dwight D. Eisenhower hangs in the White House.
Shannon, as a young girl, painted by her father. This painting, and a matching one of her sister, was a surprise gift from her father to her mother. For those who know her, it's amazing Shannon could sit still long enough for her father to paint her in such life like detail.
Prints of four of J. Anthony Wills' portraits hang in the library: Dwight and Mamie Eisenhower, Richard Nixon, and Henry Kissinger. Yes, it is safe to say, unfortunately, - these Webbs are Republicans!
Thanks for taking the tour of my brother and sister in law's ranch. I hope you enjoyed it!
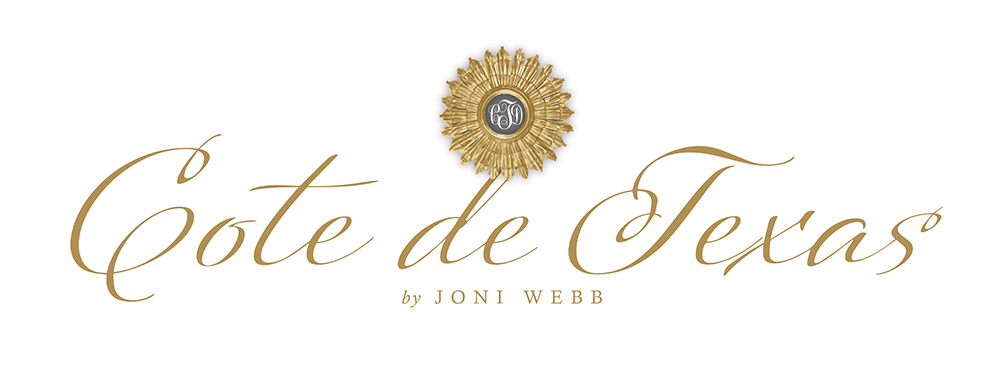
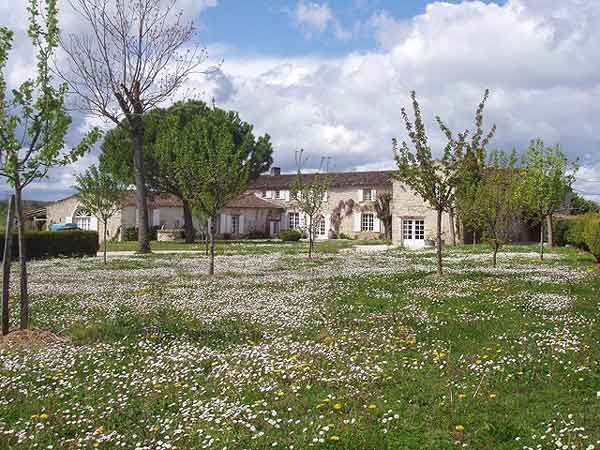
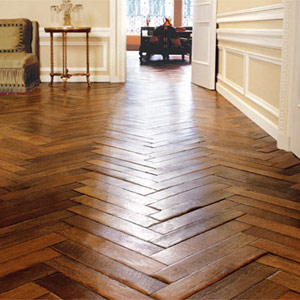
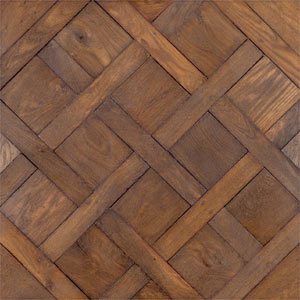
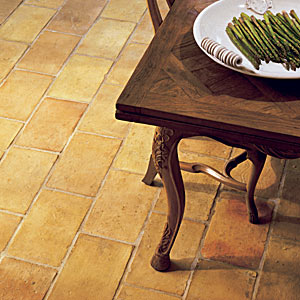
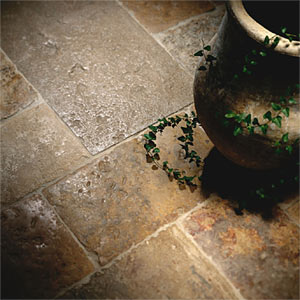
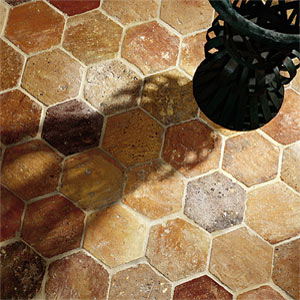
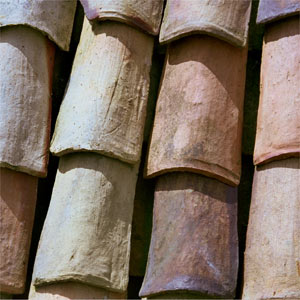 No, these are not horse teeth! These are authentic roof tiles taken from a house in the French countryside. While having a roof made of tiles (new or old) is extremely expensive, nothing says authentic French more than these roof tiles.
No, these are not horse teeth! These are authentic roof tiles taken from a house in the French countryside. While having a roof made of tiles (new or old) is extremely expensive, nothing says authentic French more than these roof tiles.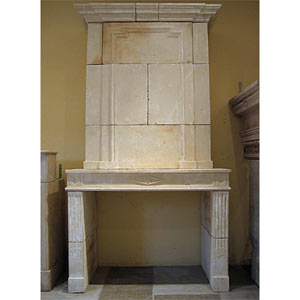
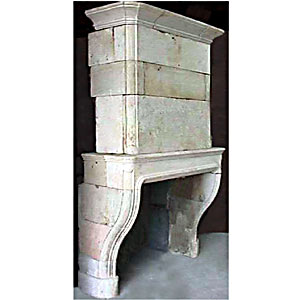
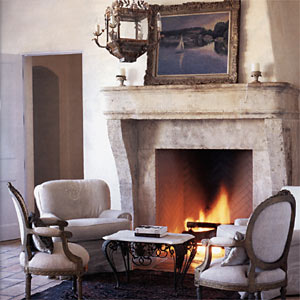

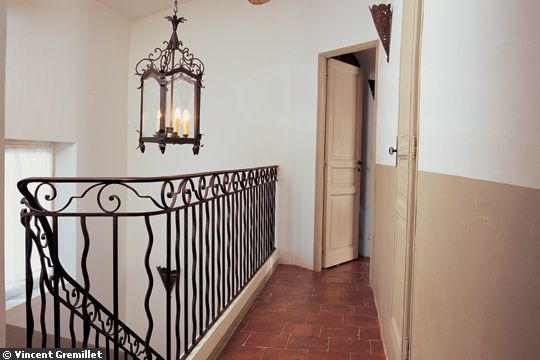
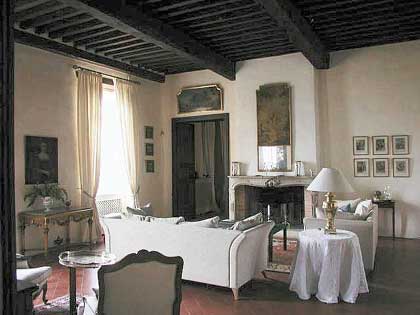 A typical ceiling in an older French home shows the exposed rafters. This is a true beamed ceiling, a look that is often copied. The beauty of this original ceiling would be hard to fake.
A typical ceiling in an older French home shows the exposed rafters. This is a true beamed ceiling, a look that is often copied. The beauty of this original ceiling would be hard to fake.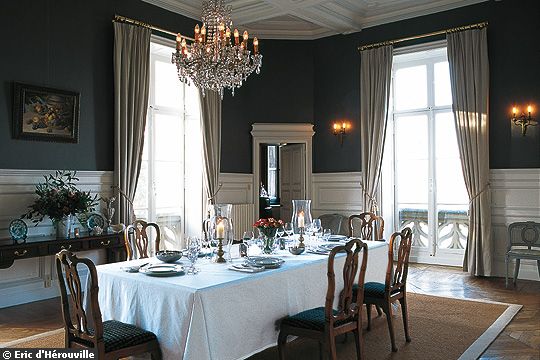
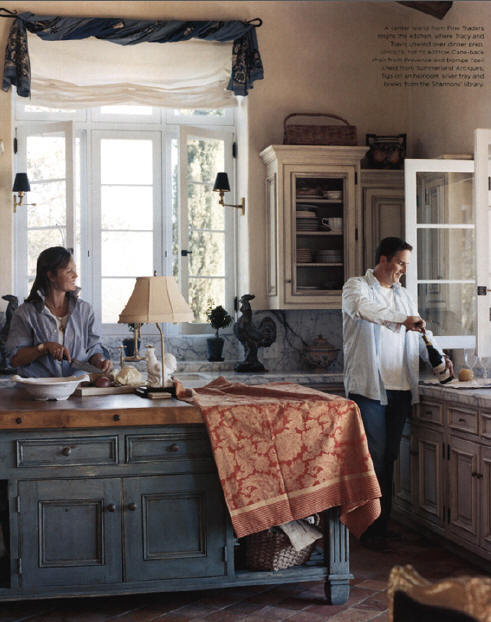
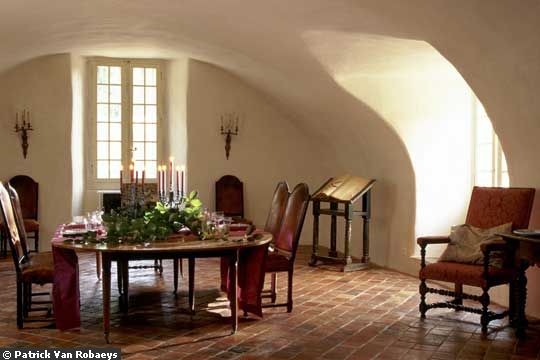
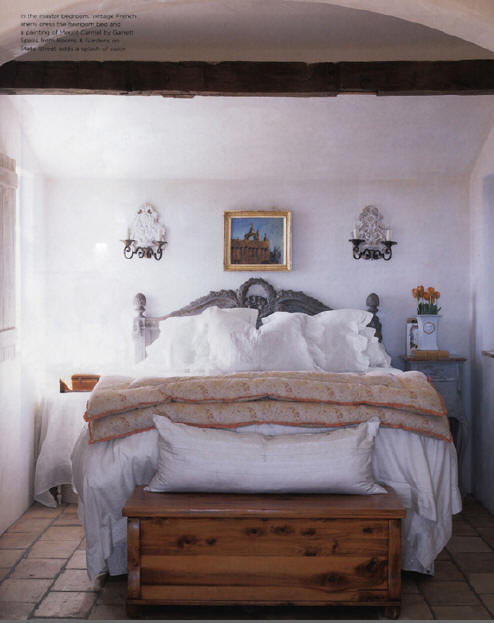
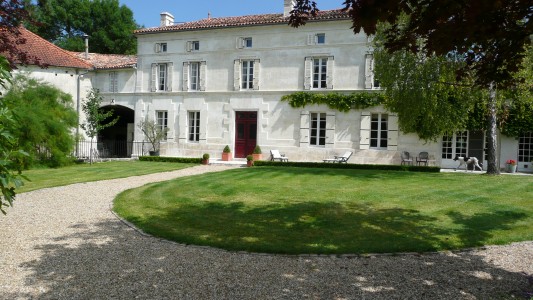
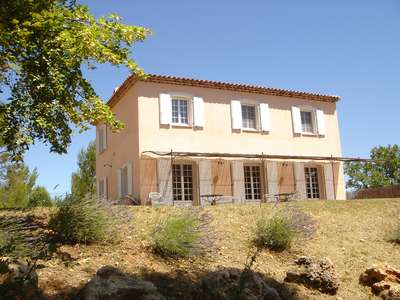
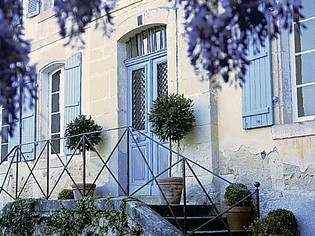
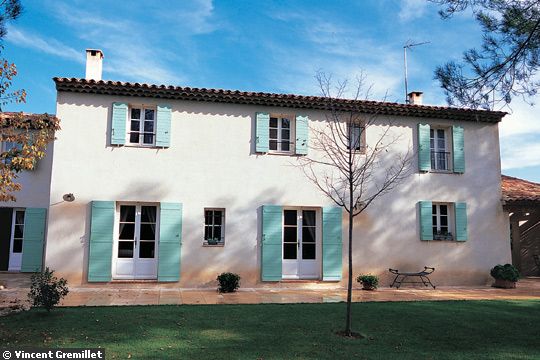
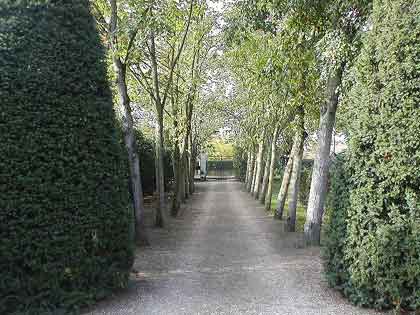
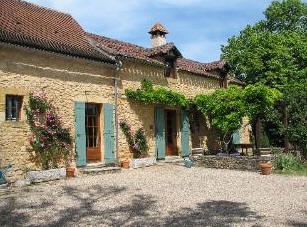
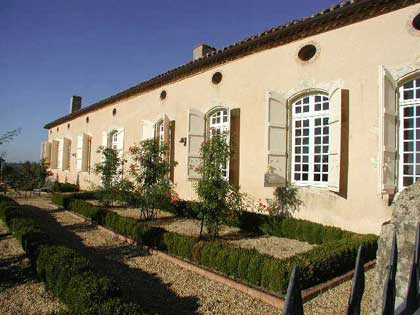
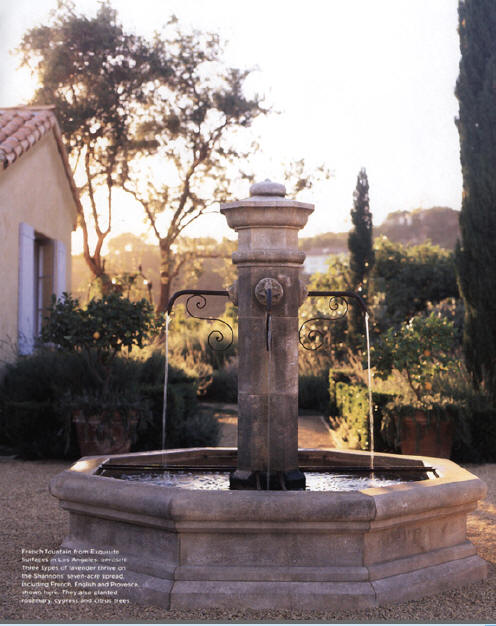
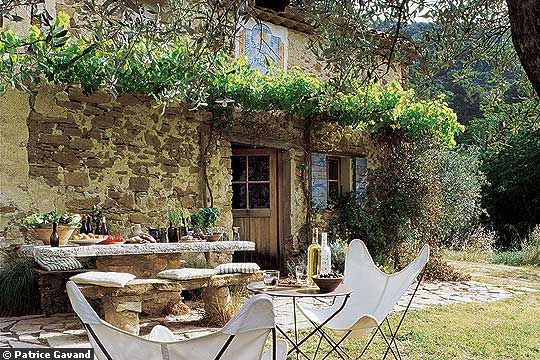
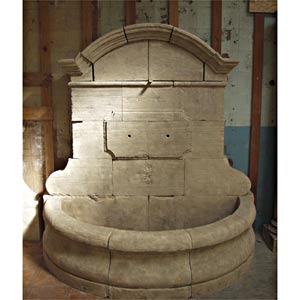 Another fountain design, to be placed against a wall. This fountain is actually a reproduction, not an antique.
Another fountain design, to be placed against a wall. This fountain is actually a reproduction, not an antique.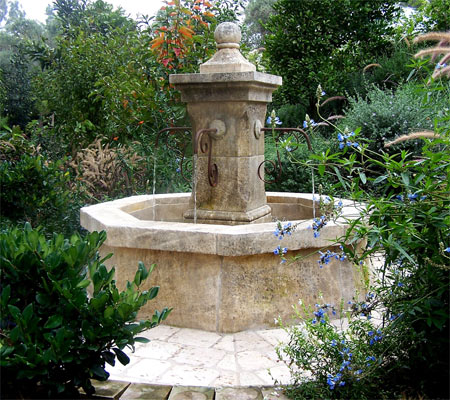
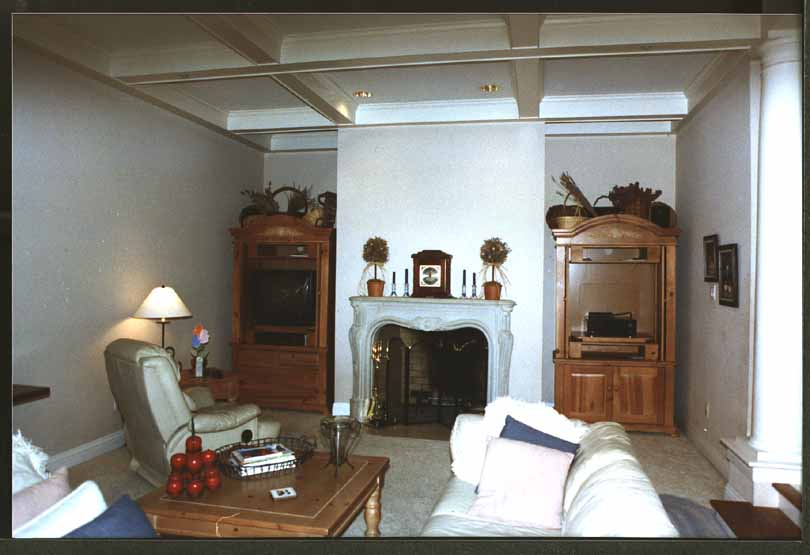 Here is an American "vision" of a country French home, for sale - it was advertised as a "French Beauty." With it's leather recliner, hideous book cases, wall to wall carpet, plain vanilla walls - this could be a charming room, instead it is totally uninspiring. The basic elements are there - a lovely mantel, ceiling beams, high ceilings - instead these Americans have no clue how to make their house, as advertised, a "French beauty."
Here is an American "vision" of a country French home, for sale - it was advertised as a "French Beauty." With it's leather recliner, hideous book cases, wall to wall carpet, plain vanilla walls - this could be a charming room, instead it is totally uninspiring. The basic elements are there - a lovely mantel, ceiling beams, high ceilings - instead these Americans have no clue how to make their house, as advertised, a "French beauty."