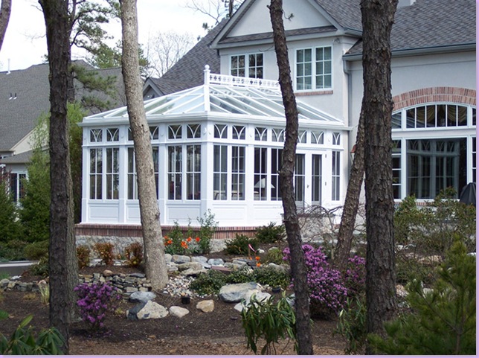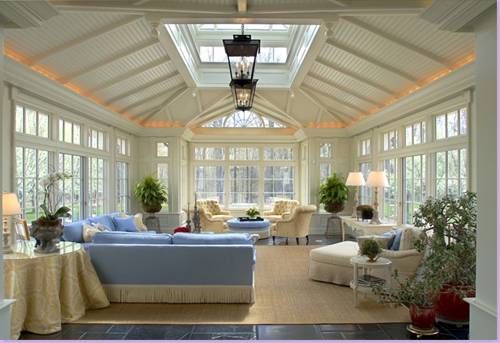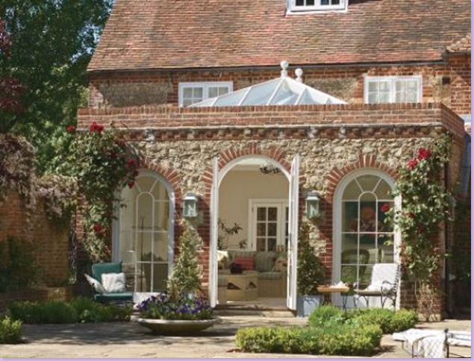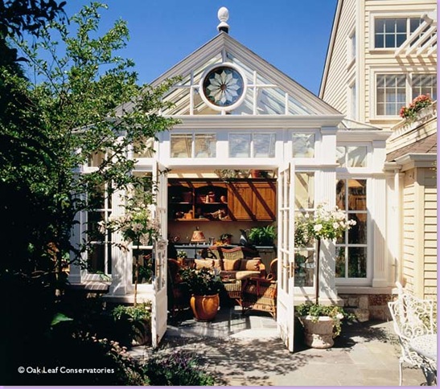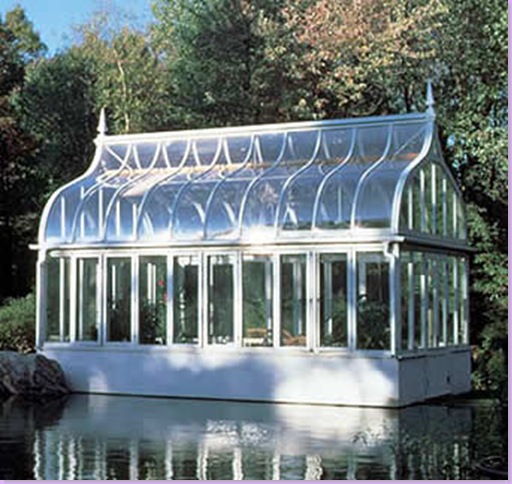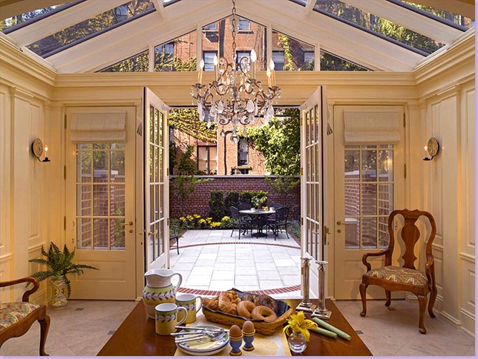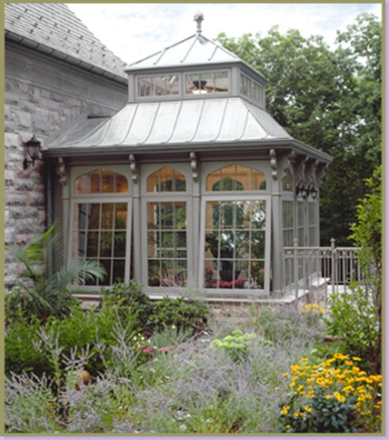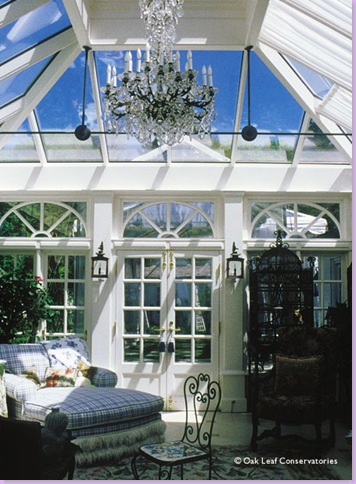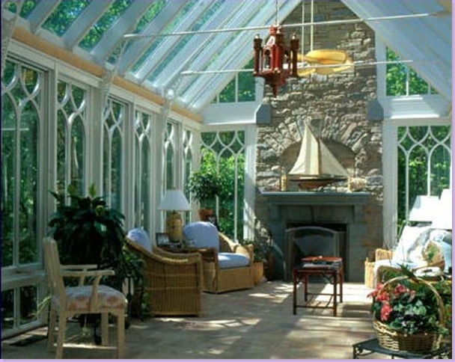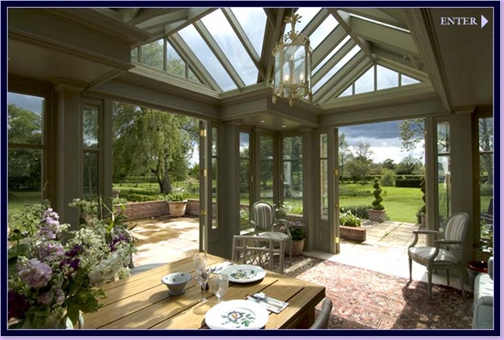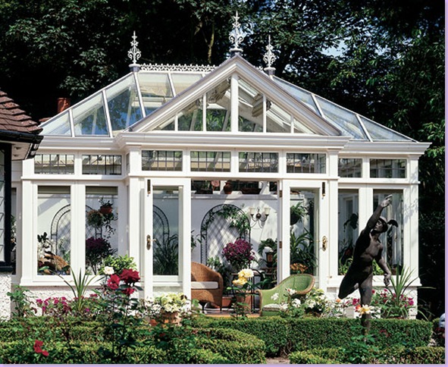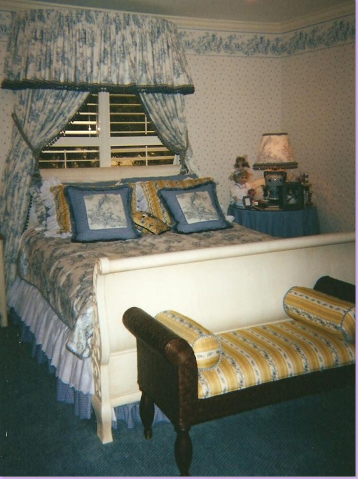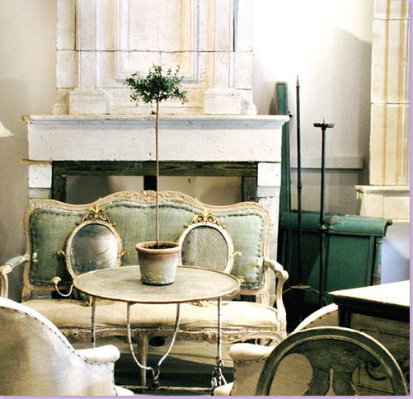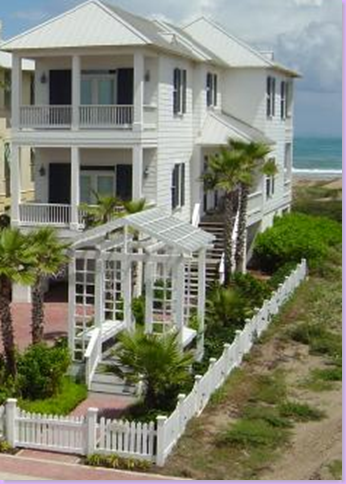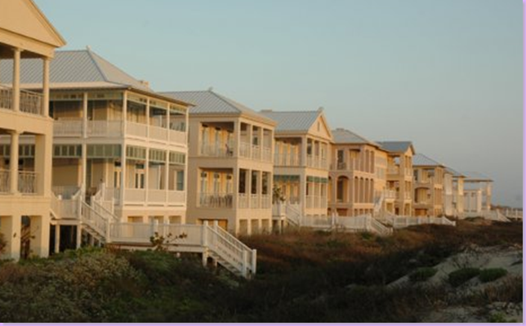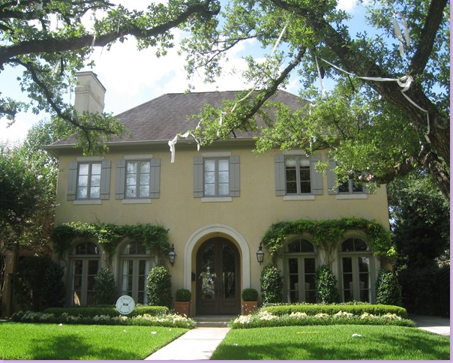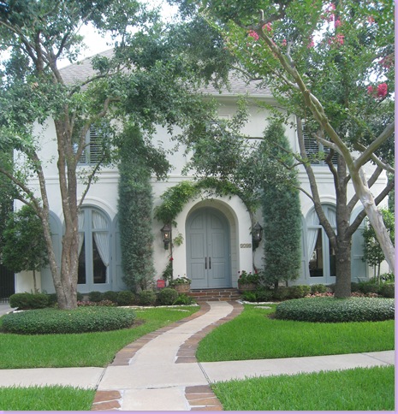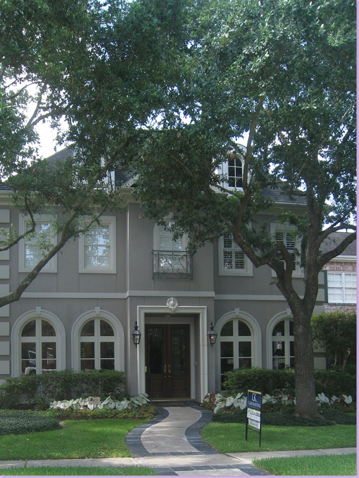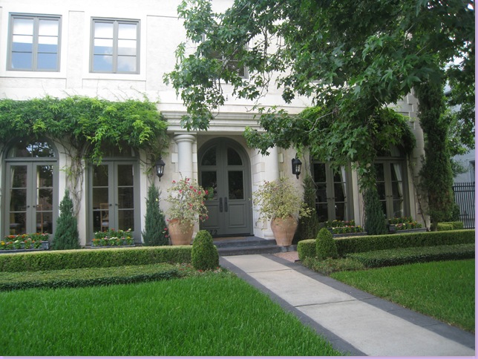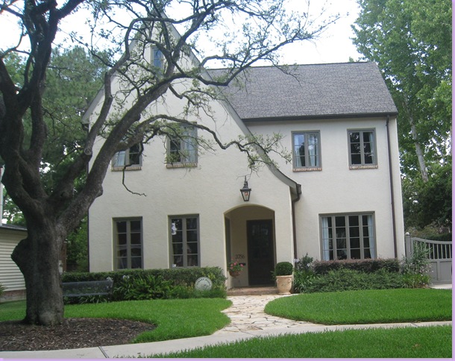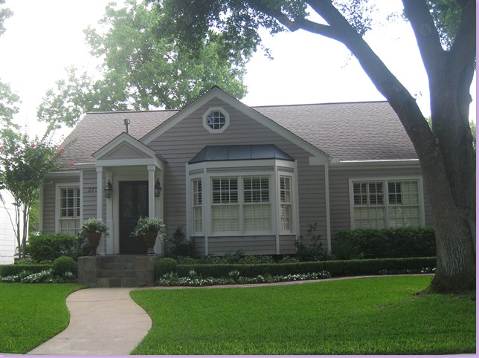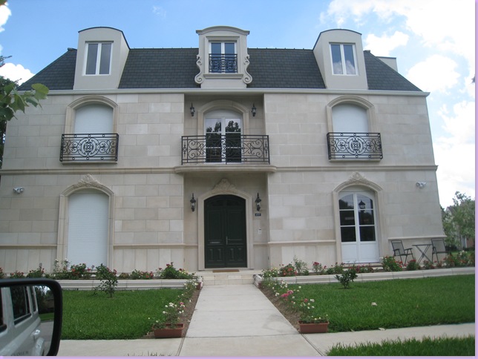This beautiful image of a poolhouse was recently featured on a couple of different blogs. Isn't it just gorgeous? The building is technically a conservatory, which is a structure made of glass and wood or metal. Conservatories were first popular with the English at the start of the 19th century. Although originally used for greenhouses, as their popularity grew, so did their functions. Social settings for teas heralded the change from the purely horticulture to the residential. Today, conservatories serve as extra sunrooms for the upperclass, as the price for one of these structures can cost upwards of $50,000. Still more popular overseas, America is slowly warming up to these wonderfully versatile glass structures.
Another structure that is very similar to the conservatory is the orangery. First used to grow citrus fruits, the orangery is now virtually identical to the conservatory except for one feature: whereas the conservatory is made out of metal or wood and glass, the orangery is made out of brick and glass. In America, most companies don't distinguish between an orangery and a conservatory, rather they use the two terms interchangeably.
These glass structures can be contemporary in design, but most are either Victorian or Edwardian. There are some that are Georgian, but since that style predates the beginnings of the conservatory, the Georgian styled structures are purely interpretive. Because the structure is mainly glass, where it is placed on the property is important depending upon the climate. For instance, a home located where there is a hot southern sun would place the conservatory facing north. Whereas in a cool, northern locale, it would be positioned facing either west or south. This proper placement is essential for comfort while inside the structure. Today, mostly, the conservatories are used as either casual dining rooms or family rooms. And, since there is a certain romance attached to these structures, they make perfect rooms to use at night with candlelight.
A typical conservatory in the English countryside. Attached to the main house, this conservatory is used for casual dining.
A beautiful Victorian styled conservatory.
This conservatory has a distinctive lantern, or skylight.
The inside of the above conservatory: a combination living and dining room.
Conservatories are beautiful when lit at night by candlelight.
The interior of the candle lit conservatory above.
This structure is technically an orangery, built with brick and glass.
The orangery's interior. There's no citrus fruit growing in here! I love the black slate floor and the two lanterns hanging from the skylight.
A romantic, country conservatory.
This beautiful conservatory adjoins a large terrace made of the same stone as the house.
The above conservatory's interior. Dressier than most, it is still bright and cheery.
This conservatory is used for a casual eating area. The charming hanging shelf with it's white plates almost upstages the glass structure.
This conservatory with it's brick floors is interior designer's Bunny Williams dining room in the country. Made famous in her book "An Affair with a House" the arched french doors were bought by Ms. Williams and wee used as the foundation of this garden room.
A second story Georgian styled addition to a city town house.
A fabulous roof with an even more fabulous interior. I love the decor here!
A fireplace keeps this garden styled conservatory warm in the winter months.
A beautiful orangery that blends in with the main house.
This conservatory opens to the patio which increases the living space.
The casual interior of the conservatory above.
This glorious garden structure appears to be floating in the water.
A conservatory found in the country - beautiful facade.
This townhouse shows a typical placement for an inner city structure: attached to the back.
The elegant interior of the city townhouse above.
This structure, though attached to the main house, almost appears freestanding.
In order to combat harsh sunrays, many conservatories come equipped with ceiling shades, such as these.
A charming, countryside orangery.
Beautiful tin roof on this conservatory gives it it's folly-like appearance.
If space or budget is a concern, you can always add just a lantern to a room's ceiling. A fancy skylight, the lanterns are wonderful for dark, interior rooms.
These clients provided the antique doors for their orangery.
This diminutive orangery acts a bridge between the main house and an addition.
The garden room interior of a structure.
A fancy pool house with a conservatory facade.
An Anglo-Indian inspired interior, ready for the hot sun with it's drawn ceiling shades.
Many conservatories are furnished with large, elaborate lighting fixtures, such as this one.
A large crystal chandalier for this conservatory.
The stone on this orangery matches the main house, making it seem less of an addition.
Again, matching stone lends an air of permanence to this structure. At dusk, this looks particularly inviting.
Casual, garden room interior. The stone fireplace becomes the focal point.
Dining room in the country.
Absolutely beautiful!!!
Perhaps the most well known conservatory played an integral part in one of the most famous movies ever: The Sound of Music. Remember the scene where the oldest daughter is dancing with her boyfriend? And later, Maria and the Captain share a dance too. The small, round conservatory is still standing and is a huge visitor's stop in Austria.
The actual Sound of Music conservatory. On a college tour of Europe, I actually saw this too!



