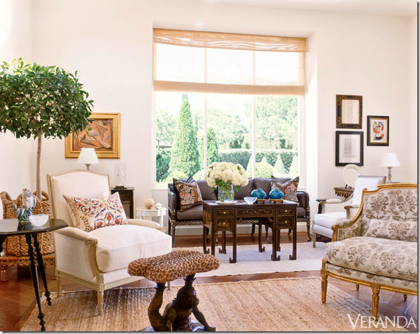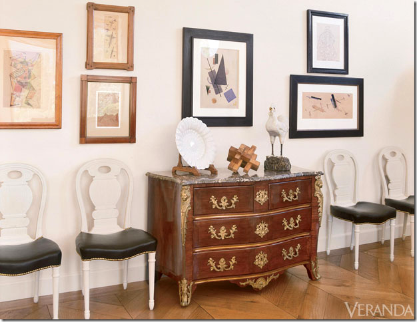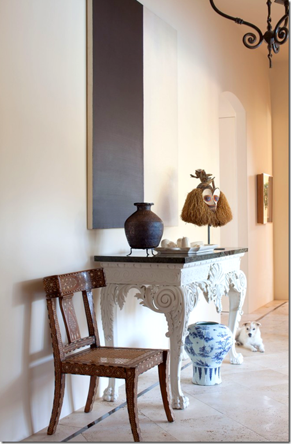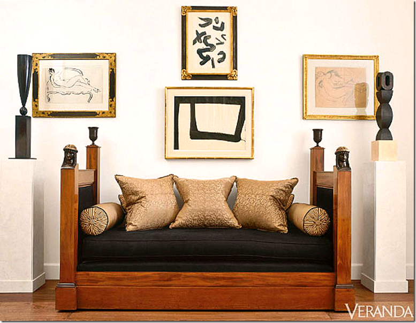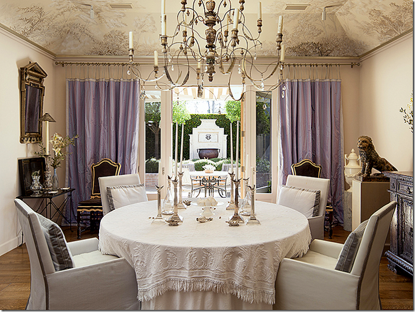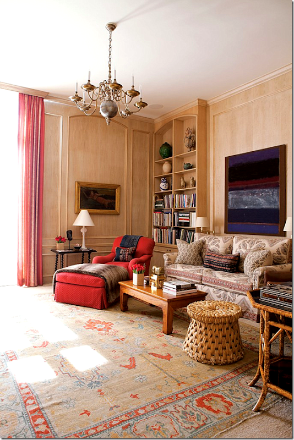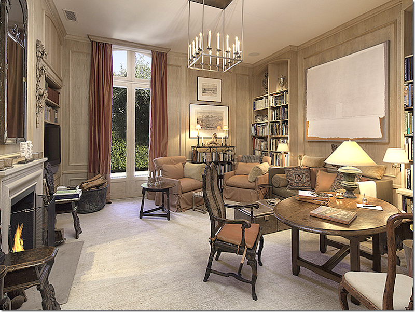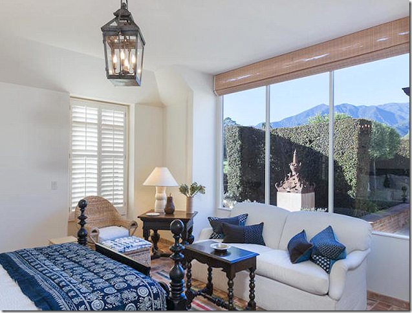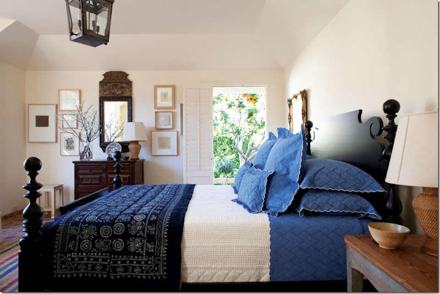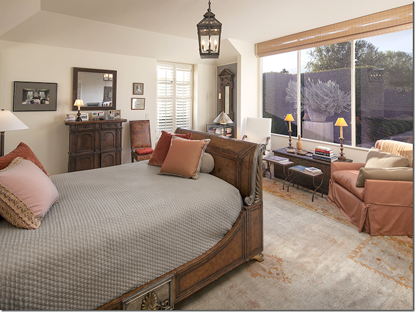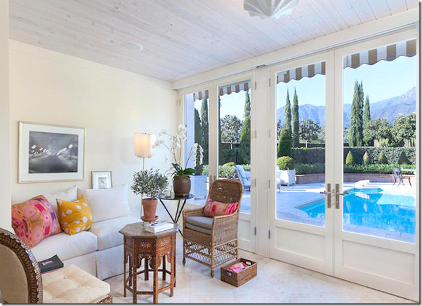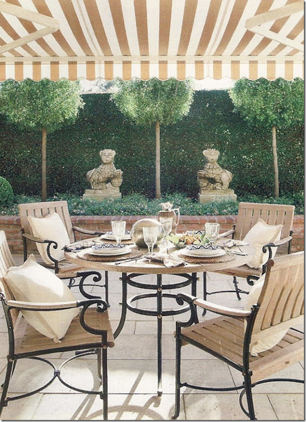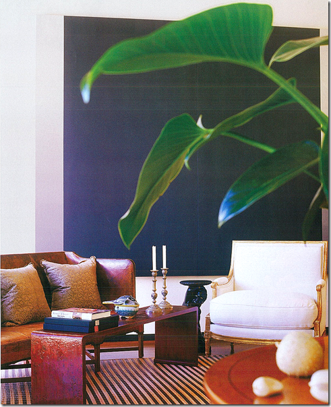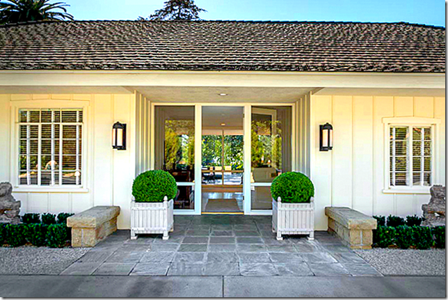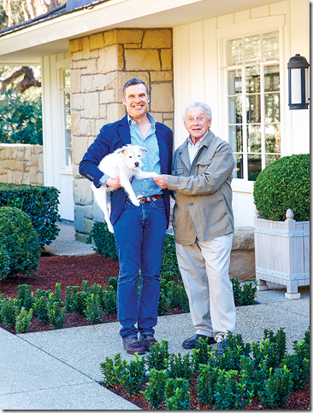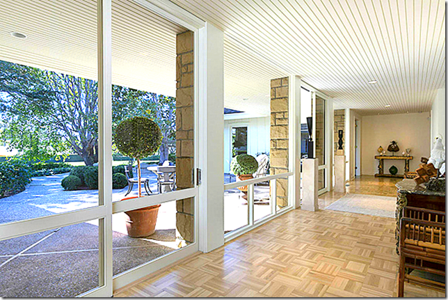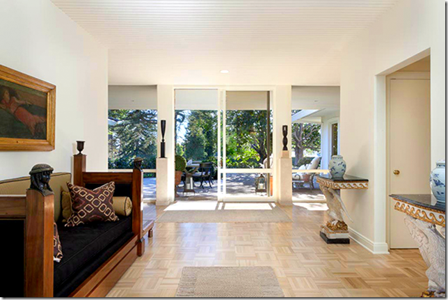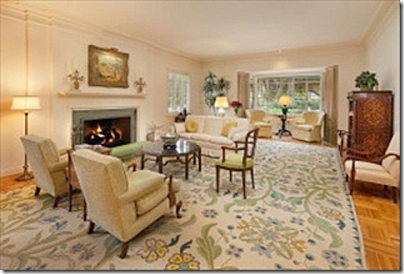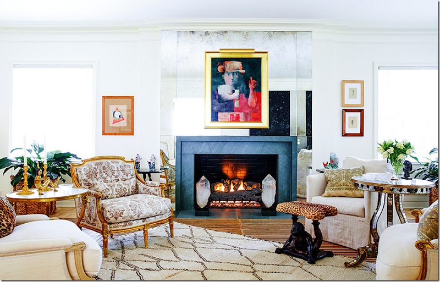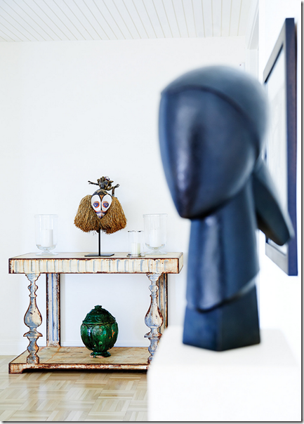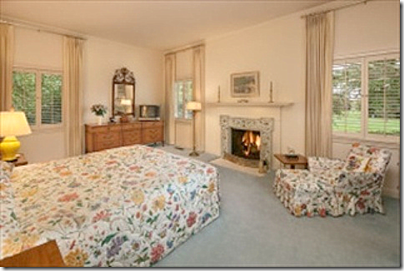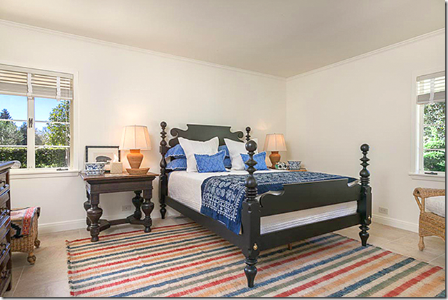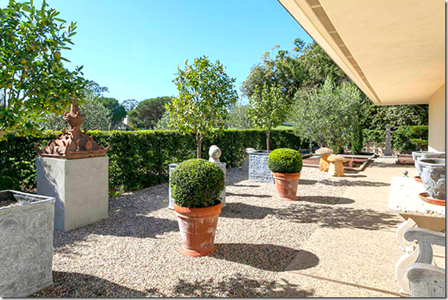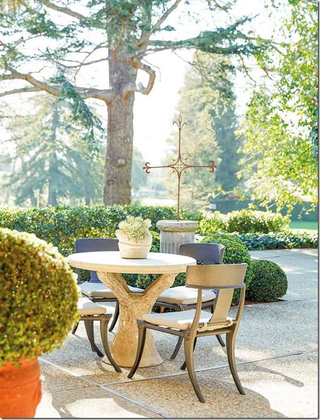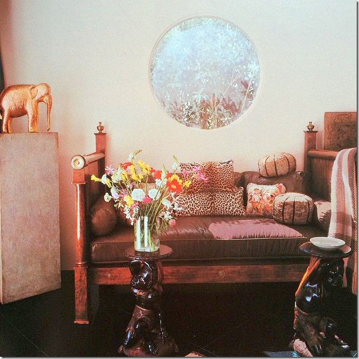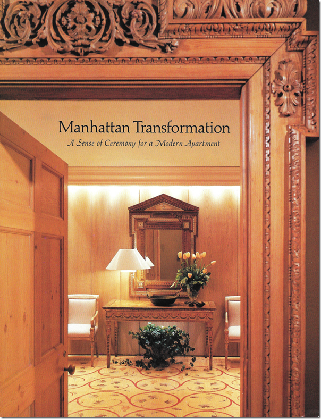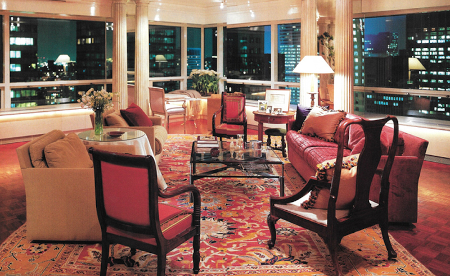After doing a bit more research – this is an update to the previous story about Ellen and Portia and the Saladino Villa, along with some history about John Saladino’s new house. And then I promise, no more Saladino, for a while at least!
According to several news reports, including Richard Mineards who writes a real estate/gossip column for the Montecito Journal, Ellen & Portia actually bought the villa from Tom Sturgess, the wealthy Texas businessman – NOT Saladino. Almost a year before Ellen and Portia bought the villa, it was Tom and his wife Heather who purchased Villa di Lemma from Saladino for either 16 or 18 million - depending on different reports.
The Sturgesses lived at the villa for a while and even hired Lorraine Letendre to redo the house. Though it isn’t known why Ellen didn’t buy it outright from Saladino since she reportedly wanted it and had visited with him several times, she ended up paying around 28 million for the estate – making Sturgess even wealthier – he netted a quick 10 million in less than a year on the villa.
Tom Sturgess’ designer Lorraine Letendre has BIG named clients like Jennifer Lopez. She was recently in Architectural Digest for designing Michael Bay’s house, above. HERE.
Thinking about the transaction of Saladino selling the villa to Sturgess for almost half of what Ellen paid Sturgess, it’s just a shame. Saladino is the one who took the risk, buying up the decaying villa: on the day he bought the estate – 250 rats were killed. Saladino spent a small fortune renovating the property – no detail was deemed too insignificant to ignore. It was a masterpiece, an accomplishment that few could undertake so magnificently…and yet, the greatest of riches went to Sturgess who was basically a glorified middle man. Seriously. The care that Saladino undertook during the renovation – doing things like rerouting flues of tiny fireplaces – all to bring this stone house back to what it originally once was and more - and in the end, the riches, the spoils, went to Sturgess.
That is a shame.
Once Ellen bought the estate, she hired architect Howard Backen, along with her designer Tommy Clements, to build a guest house on the property – “something more contemporary in style, maybe incorporating steel and glass windows, mixed with corrugated metal.”
Hmm…maybe something like this?
One of the barns on Ellen’s former horse ranch.
A new aerial view of the villa does shows new construction at the front of the property. Perhaps this is the guest house and maybe a stables for Portia’s horses?
Actually Tommy Clements who works with his mom Kathleen is very talented. Kathleen moved to L.A. from New Orleans where she owned the popular shop Sister Agnes on Magazine Street. She made a splash a few years ago when she launched a furniture line – I’m sure you will remember this to die for piece from her collection:
Design blogs loved this settee – with its striped mini slip.
This spread in Veranda, designed by Clements, caught my eye because I can’t resist a gorgeous ballerina tie.
Ellen & Portia’s house in Trousdale done by Clements Design.
But, it’s Tommy’s work with Ellen that has amped up the attention to their firm. Clements Design’s portfolio is really beautiful – so it makes me feel that the villa might end up alright when they are finished with it.
Besides Saladino getting cheated out of millions in the sale, the other sad thing about this story is that Ellen is a serial house buyer. She has bought and sold more houses than seems normal, to be honest. It is truly strange how many houses she has bought – furnishing them all incredibly well - and then moving on. What a waste of money, money that could be donated to people who don’t even have a roof. Last year she bought the Brody house which is supposed to be the best house in L.A. (That’s someone’s personal opinion. To me - it’s very contemporary.) She paid almost $40 million for it and declared this was it. It was the best house in L.A. and there was nowhere else for her to go – even if she wanted to. A few months later, real estate bloggers were stunned when she sold the Brody house for $55 million to Sean Parker of Napster/Facebook fame. She then quickly bought a floor in a highrise for $16 million and then sold that a few months later. All this was done while she sold her ranch and bought the villa and sold the Malibu house she bought from Brad Pitt. Wow. The last report was she bought BACK a house she sold in 2007, but even that is questionable and who cares really? It’s all very strange and seems to mask some kind of basic unhappiness or restlessness. Tommy, her designer, disagrees and says Ellen’s serial house buying is because she wants new design challenges.
The Brody House, critically acclaimed as the “best house in L.A.” OK. If you say so.
Ellen & Portia’s former horse ranch
When Ellen bought the horse ranch – and then spent a few years completely decorating all its houses – Portia was happy and wanted to stay there and ride her horses which she credited with healing her mentally. Not Ellen. It seemed almost as if Portia didn’t even count, as if her happiness didn’t matter – I’m sure that isn’t true, but it sounded that way. In Elle Décor – Ellen said she would move, but she’d have to fight Portia on it because this is Portia’s “dream property. This we may just hold on to.”
Sure. Within a few months the ranch was gone. I have a feeling the Saladino Villa will be gone before long too. We will hear that Montecito was just too far a drive for weekend visiting from L.A.
NEXT…
I was looking at pictures of the horse ranch and thought I spied the woodman – you know the wood sculpture found on the villa’s front porch?! Is that it – do you see it standing in the middle section – on the left console?
The woodman on the entry porch at the villa. Sure looks similar.
And here in one of the guest houses at the ranch – I found this chaise!
And here is that same chaise, now at the villa. It’s not Restoration Hardware – it is 19th century French.
The Basquiat stumped me because I had never seen it in any published pictures of Ellen’s houses.
There is this Basquiat/Warhol collaboration they own.
But, on the Clements Design web site – unmarked photographs of Ellen and Portia’s Trousdale House shows the Basquiat was once in that library before it was moved to the villa.
I do think that these few pictures of Ellen and Portia at Saladino Villa were premature and not staged – I doubt her designer authorized their release. I’m sure by the time Tommy Clements is finished with the project, it will look great – albeit not quite as great as it did when Saladino furnished it! But it won’t matter really, because they will have moved on by then anyway – judging by their past record.
NEXT…
The house that John Saladino moved into on the Birnam Wood golf course was so pretty – it was furnished so well, so attractively by the people who owned it before he did. It turns out that Saladino bought the house from interior designer Bruce Gregga and his partner, antique shop owner William Laman. Gregga, an inductee in the Interior Design Hall of Fame, originally hailed from Chicago and moved to Montecito after vacationing there. The two have lived in several beautiful houses which have been published in magazines such as Architectural Digest, CHome, and Veranda.
Here’s a look at Gregga/Laman’s magazine pictorial:
BEFORE: The real estate pictures – nice enough.
But they could be prettier….like these:
VERANDA: These suzani pillows get changed out later and this is before the colorful blue rug was placed here. The CHome photoshoot below is my favorite:
CHOME: When Gregga and Laman bought the 40 year old house, they did some remodeling – the windows were made taller and more graceful, doorways were enlarged, while walls were replastered and moved. Antique herringbone wood floors were added. These two round windows were added by Gregga, inspired by Venetian architecture. Love this photograph!
VERANDA: In the window – another small settee.
Against the side wall, Regence commode and Jean Michel Frank chairs.
Against the back wall of the living room – 18th century console and the Botero painting that Gregga bought in 1958 before he was discovered.
TODAY: And the living room under John Saladino – he painted the walls a bit more creamy to go with his rug. The vase outside becomes a focal point in the room.
CHOME: A view of the entry hall how Gregga designed it.
VERNADA: In the entry – Gregga laid new marble floor.
VERANDA: In the hall Gregga placed this beautiful French empire antique bed.
CHome – the Gregga dining room.
TODAY: And Saladino’s. Well, if this is a contest – I’d have to give the prize to Saladino. I just love what he did to basically an empty shell. This is just so “John Saladino” – which is suppose is why I love it.
In Veranda, the earlier version of the Gregga library shows the study with a French desk at the side.
CHOME: Later, the French desk was replaced with a bamboo version and a rug was added. The paneling was dark when Gregga bought the house – he lightened it and changed the feel of the room completely when he added the fireplace (below.)
CHOME: The fireplace that Gregga added. Compare the library to now, under Saladino’s ownership:
Saladino’s bronze fabrics seem to blend in more with the paneling than Gregga’s red. The white in the painting has just the right pop and acts like a white pillow on a black sofa. The scale of the light fixture brings the high ceiling down to a more human scale – a trick of Saladino’s. I have to say – I much prefer Saladino’s library, though I do like them both. I do love Gregga’s arrangement with two chairs next to the fireplace, which must be very cozy in the winter.
BEFORE: I adore the real estate pictures of Gregga’s guest room – the white sofa, the crisp navy bedspread, the wicker chair.
And in CHome, another view. Love this!!!!
TODAY: As decorated by Saladino. He carries the same color tones from the library in here. The room looks completely different because of the color scheme.
BEFORE: The real estate photograph of the master bedroom shows off Gregga’s Billy Baldwin etageres.
Veranda shows a better view of the bed with the ikat spread.
AFTER: The master bedroom as designed by Saladino is set up more as a sitting room. The bed is half sofa – a sort of Knole design.
CHOME: The sunroom by Bruce Gregga.
And the other side – in the real estate pictures.
BEFORE: The kitchen is really great – under both owners – I especially love where Gregga’s Delft ware is kept.
Gregga has a large collection of blue and white that he displays.
CHOME: And the magazine spread showed Gregga’s outside dining area.
The pool side during Gregga, which was already discussed. Pretty. But…
I love what Saladino did – bringing in white and light colored plants – and agaves. He also took out all the pointed evergreens. It’s much prettier now – but then again, Saladino is a genius and this one picture shows his strengths.
So, what now? I hear that John Saladino actually took this house off the market and did not sell it. That makes me happy – at least he is staying out west during the cold months and probably the hot summers, because in California, the summers are actually cool, not hot.
NEXT…
And what of William Laman and Bruce Gregga shown above? Where did they move to? CHome recently showed yet ANOTHER house of theirs! That’s two in the last few years that CHOME has shown. I think that makes five houses they have now lived in in Montecito, they obviously like to move!! Gregga said he prefers to use what he has – and not redecorate for every house.
The house before the one that Saladino bought from the pair was rather large and ultra contemporary. Since then, they have gone for more traditional houses. The ultra contemporary one was shown in Architectural Digest if you would like to see it HERE.
Gregga/Laman’s very contemporary Montecito house in Architectural Digest.
TODAY: The house that Gregga/Laman moved to after the Saladino golf course house was another 1960s home in the same Birnam Wood country club neighborhood. They took a house stuck in the 80s and quickly renovated it and then put it up for sale. All these Montecito real estate deals can give you whiplash – they buy and sell houses at the drop of a hat. This house was then taken off the market and they continued remodeling it – adding more permanent changes. Then – CHome came and photographed it. Got that?
Here the handsome couple, Laman and Gregga stand outside their new Country Club house.
BEFORE: The gallery hall had orange colored wood floors and wood ceilings.
AFTER: Gregga bleached the floors and ceiling to update the house and make it more sophisticated.
AFTER: The entry – leads to the gallery hall. The French empire daybed sits across the two consoles.
CHome: 18th century console mixed with modern art – Gregga’s aesthetic.
BEFORE: The living room – pretty.
CHOME: The mantel is new – and Gregga surrounded it with antique mirrors. The house is painted Bruce Gregga white – a color he uses over and over again. Notice the andirons! Crystals! Incredible!!! I miss the all beige linen with the blue rug from the Saladino house – but Gregga updated it with the Moroccan rug layered over a textured stripe rug.
Real Estate photographs – this was taken before the mirror was installed and the new rug was placed.
CHome: The back wall of the living room – the living room becomes an art gallery when you see this wall with the oversized modern art. The canvas pulls it all together – the black accents and fabrics. The chairs are 19th century spoon.
BEFORE: The dining room.
CHome: The dining room with the Dennis and Lean table and the Cole Porter/Billy Baldwin etageres. Gregga has turned this room into a library of sorts – with piles of design books. He added textured blinds in the windows along with striped wallpaper.
CHome – a mix of antiques and modern in the gallery.
C Home: A former’s maid room becomes the study. The walls are lined in indigo linen and old tiles surround the fireplace. Gorgeous fireplace – especially inside too.
Real Estate: You can see here how the room looked before Gregga was finished. The walls weren’t covered in the blue linen and the old red fabric was still on the chairs. Now – with the blue walls and the new blue and white fabric on the chairs – the room looks decorated. I’m sure there are textured blinds at the windows too.
C Home: The library – interesting and with a vibrant mix of color – love the fur throw. New colorful rug.
Real Estate: before Gregga was finished decorating it, with the Moroccan rug here instead of the colorful one.
I wonder why they put the house on the market so soon after they moved in, even before they were through decorating?
BEFORE: Master bedroom.
CHome: A tight vignette shot. This room is wallpapered with breezy curtains.
Real Estate: During – notice how he changed the fireplace mantel without replacing it.
Real Estate: the guest room. Shows you what a difference light makes. The light in the guest room in the Saladino house was so much brighter and the windows were prettier – which made for a prettier room.
Real Estate: not sure what was done, but it’s now a sophisticated, updated kitchen with light and dark grey cabinets, black matte granite and a gray tiled wall, mixed with light floor and ceiling.
CHome: The front and back yard were Frenchifried with gravel and green box.
Real Estate: another picture before the trees were exchanged in the pots for box.
CHome: Another view of the beautiful grounds.
NEXT….
Now that both Bruce Gregga and John Saladino are on the Montecito real estate fast tract it will be exciting to see what is next for these two super designers. Here is an interesting look back for Gregga:
The Los Angeles home of Bruce Gregga as seen in Architectural Digest: The house was originally built for director George Cukor; Gregga owned it from 1977 to 1982.
Notice how similar the round window is to the one that Gregga added to his home that Saladino now owns. And look how similar the day bed is to the one he now owns. Nothing ever changes:
At first glance the bed seems the same as in 1980, but it’s a different Empire daybed.
And in 2010s, Bruce Gregga repeats the same design element by adding two round windows to his house.
The more things change, the more they stay the same!!!
FINALLY:
While perusing an old Architectural Digest, I found this photoshoot of a NYC highrise by John Saladino from 1989. I was so excited to find this because it was a Saladino project that I had never seen before – enjoy!
This apartment was once two units and now it takes up an entire floor. Located in a new building, it did not have any architectural details. For the front entrance – another 18th century Georgian door was used. And no, it’s not the same one used before – I checked.
The highlight is the foyer with its stenciled floor in a tree of life design that he took from a 6th century Armenian mosaic uncovered this century – in Jerusalem!!! The floor is stunning!! Just beautiful.
The large living room is decorated with a mix of new and old. Saladino added classic columns with mirrors between them. Today, I hate to say this – but the diagonal placement looks a bit dated, as does the gold and red color scheme.
The dining room – with its tower of Korean red chests is something that Saladino had in his media room at Villa di Lemma. The windows were short because of the building’s façade, so Saladino added the shades from the ceiling to hide the infamous Cote de Texas “dead spot” - great minds think alike! Right John?! Ha! (I wish!)
For overflow dinner guests, this niche was created to provide extra seating. The table was designed by Saladino and a very similar one is still sold today.
It’s fun getting hold of old design magazines and finding stories like this one – an apartment by Saladino that was basically forgotten since it was never scanned by anyone until now, nor was it pinned, or was it a part of his book. I got the same thrill finding all of Bruce Gregga’s houses in Montecito. I love new design as much as the next person, but there is so much to learn from the elder statesmen of interior design.


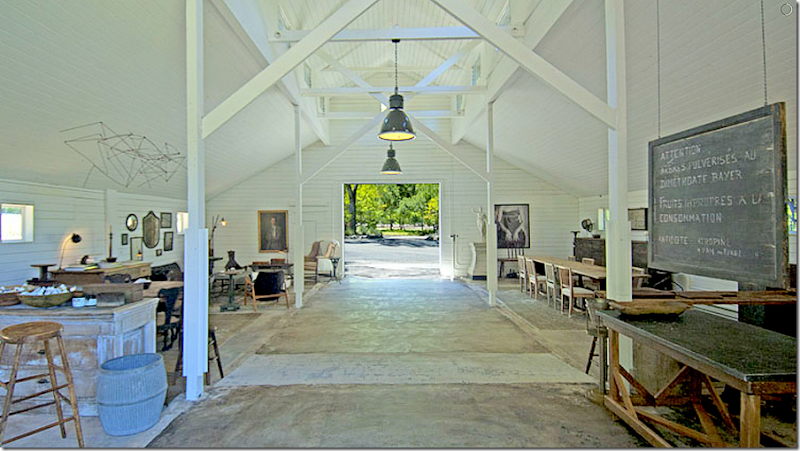

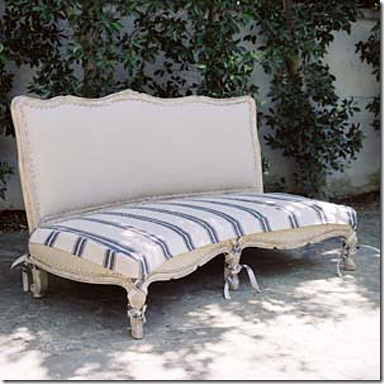


![image_thumb[10] image_thumb[10]](http://lh3.googleusercontent.com/-I5aTJkRmY-w/Vb80waWdrjI/AAAAAAAC_Xs/8Fo5I4BeI4g/image_thumb10_thumb4.png?imgmax=800)
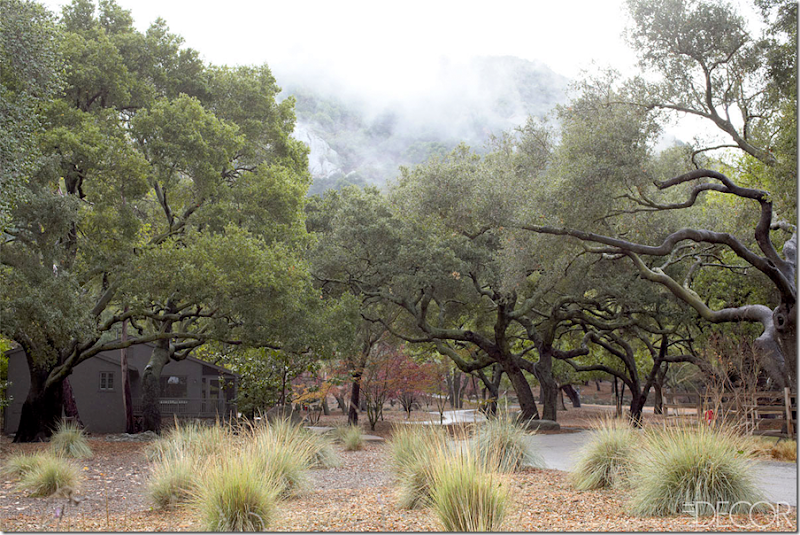
![image_thumb[1] image_thumb[1]](http://lh3.googleusercontent.com/-NZWx38n3Wc0/Vb803kv0zgI/AAAAAAAC_YM/MAFxTDNOMAw/image_thumb1_thumb4.png?imgmax=800)
![image_thumb[11] image_thumb[11]](http://lh3.googleusercontent.com/-AJORnzwDWZ4/Vb808L1T1zI/AAAAAAAC_Yo/EWsqZQJYMMw/image_thumb1181_thumb.png?imgmax=800)
![image_thumb[2] image_thumb[2]](http://lh3.googleusercontent.com/-B5BEmzMhNY8/Vb81AoPGCKI/AAAAAAAC_ZE/PTGbHP4Wz4Y/image_thumb281_thumb.png?imgmax=800)
![image_thumb[14] image_thumb[14]](http://lh3.googleusercontent.com/-hncl0ZIVSBA/Vb81ESoy13I/AAAAAAAC_ZU/RYkxpaSyXos/image_thumb14_thumb3.png?imgmax=800)
![image_thumb[15] image_thumb[15]](http://lh3.googleusercontent.com/-AS3_yrmn324/Vb81I83ovPI/AAAAAAAC_Zk/0fU60hLaLho/image_thumb15_thumb4.png?imgmax=800)

![image_thumb[16] image_thumb[16]](http://lh3.googleusercontent.com/-NFR4USB8NA0/Vb81PFbijjI/AAAAAAAC_aE/UzurWq9Ege4/image_thumb16_thumb3.png?imgmax=800)
![image_thumb[18] image_thumb[18]](https://blogger.googleusercontent.com/img/b/R29vZ2xl/AVvXsEhe3s-MdM_vIj4-51wTKZnJpKn7jp2cOf4tK_1riQO3nAR-IQP_DHXrkWztr-zSbQTrs3BZCpE_2AViPUnNIrPKvxlhcCWdw6VquxtUiCom1ykeHGAdEOa4GWCP5Osftbgsg743Uj3KKh50/?imgmax=800)
![image_thumb[19] image_thumb[19]](http://lh3.googleusercontent.com/-zrWS-utZfkE/Vb81WEnkYCI/AAAAAAAC_ak/B-jGxdTPgQQ/image_thumb196_thumb.png?imgmax=800)


