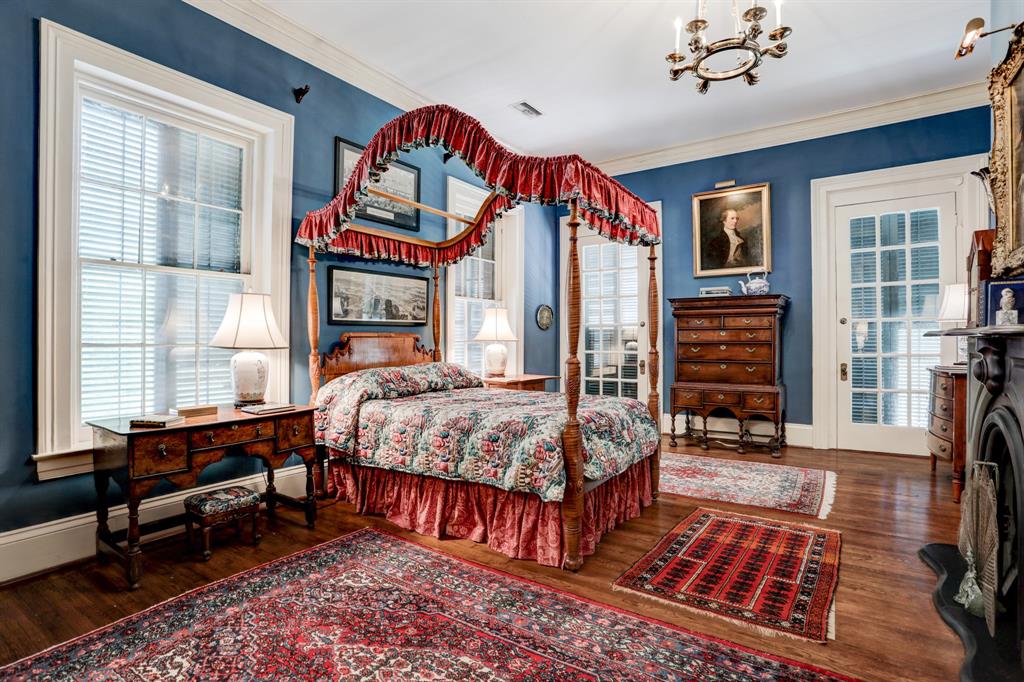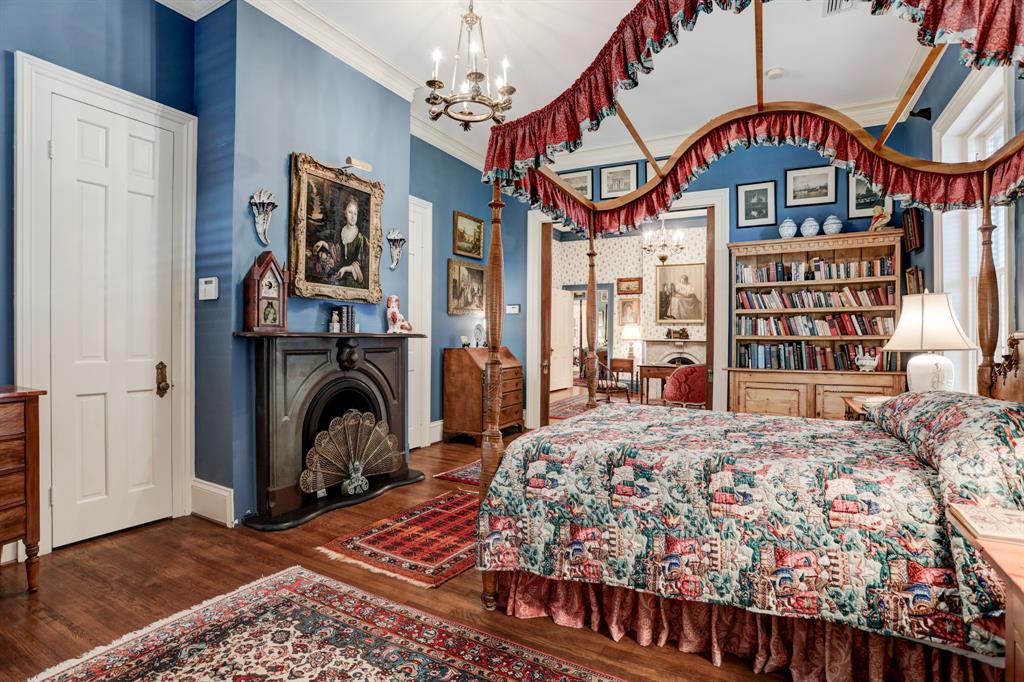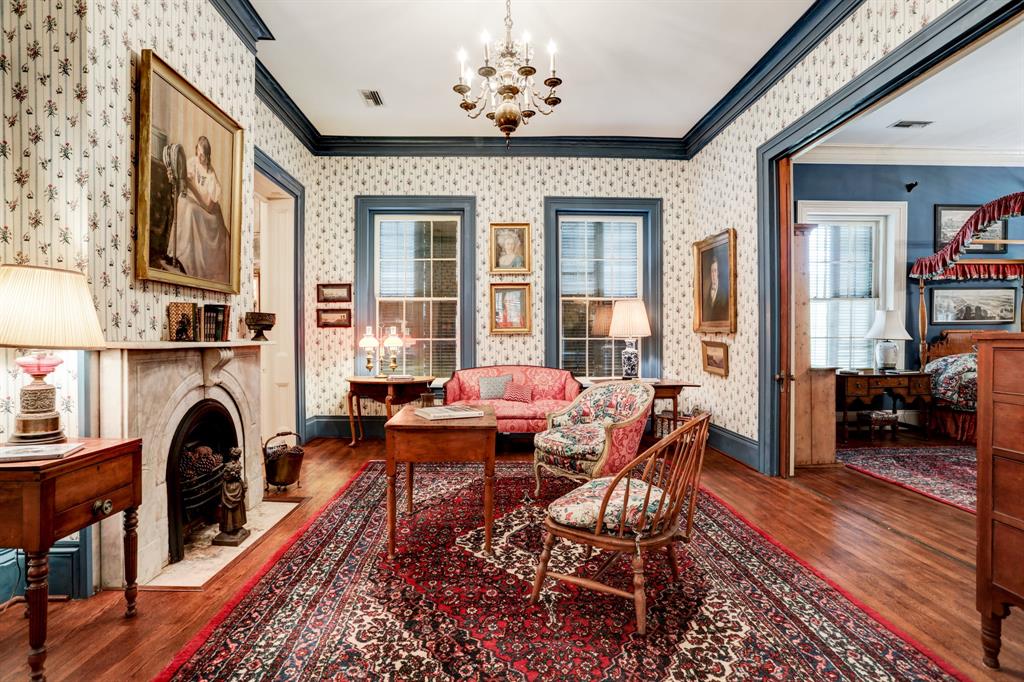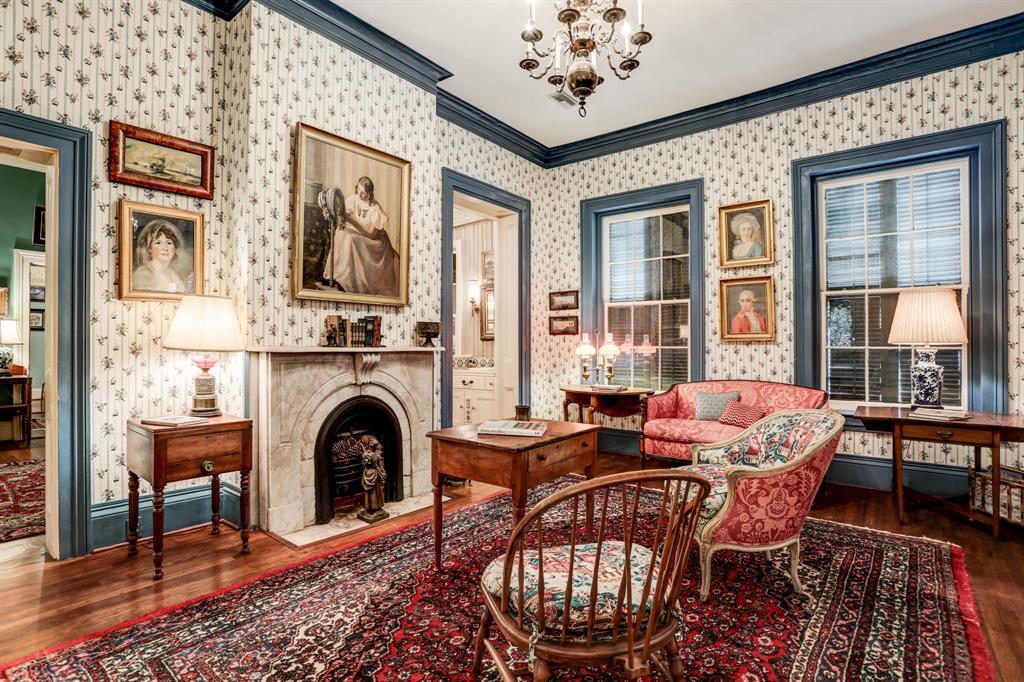First, an order of business, if you subscribe to the blog through an email notice, you may notice a difference in that email notice in the upcoming months. My subscription service will expire next month so I’m going to have to move the subscriptions to a new operator. Wish me luck!!!! Hopefully you will not notice any difference in your emails at all and they will be automatically moved without you having to do anything. Fingers crossed!!!!
AND NOW, ON TO TODAY’S NEW STORY:
ART AND ANTIQUES ON HISTORICAL GALVESTON ISLAND!!
Galveston is a large sandbar off the coast of Texas, just fifty miles from Houston. It’s not the prettiest of beaches – its waters are not the crystal blue of South Padre, another sandbar at the tip of south Texas on the Mexican border. Instead, Galveston’s water are usually murky due to the silt and sand that pours southward out of the Mississippi River. Of course north the Mississippi, Florida enjoys its beautiful clear blue waters. Lucky them!!!
But, Galveston is an interesting town. It was once a large, teeming port before the ship channel was built diverting all the cargo to Houston. And it was a populous city, until the tragic 1900 Hurricane killed over 6,000 people.
Today, it is filled with beautiful Victorian houses, great shopping, an incredible medical teaching hospital! and lots more. It is more than just a beach destination.
There is the romantic East End Historic District, filled with beautiful houses that survived the deadly hurricane of 1900. Almost everyone in Houston has some sort of relationship with Galveston either with its beaches or the bay, fishing, boating and its delicious seafood at its wonderful classic restaurants like Guidos.
I grew up in Galveston – sort of.
Here I am with my cousins at “Zubowski Beach” so called after our family name. I’m the nugget in the center looking down with my mother hiding behind me. Looming in the back is the once glamorous Hotel Galvez built in 1911. It would be decades before that hotel would be restored and painted white. When we young, its rooms were tiny, mildewed and smelled awful. Today, it’s a beautiful wedding destination for nearby Texans.
My large extended family spent every summer weekend at the beach across from that old hotel. We would speed out on Sunday morning (being Jewish our Sabbath is on Saturday) and after a full day, we would drive home, wet and sandy as the sun set. Only a few times did our frugal family rent a room at the Galvez to clean up for the ride home. Mostly, we would shower right there on the beach. Yes, there was an open air shower under the pier. My elderly grandmother would spend the day under that pier in the shade – and that is why we went to that particular beach, because of the shade the pier provided.
All my aunts would bring coolers filled with watermelon and cherries and other goodies like fried chicken. I can’t explain the thrill of driving over the bridge to the island. When our car neared the beach, the street would slope up because of the seawall – and then, there it was – the Gulf of Mexico with all the promise of a day filled with riding the waves on canvas floats we rented hourly. We were usually allowed two hours on the floats – one before lunch and another an hour after lunch. At home that night, besides our sunburn, we would still feel the tug of the waves.
I have old home movies my father took of me in the stroller being lulled to sleep by the waves when I was just six months old. I’m 66 now. Some of my best memories are on that island. I’ve wanted to move there for years and maybe I’ll have an announcement to make soon. Yea!!!!
Today, the Galvez is a beautiful white, but this month it was sold to new owners from Dallas who have been testing out new colors:
The Pink Galvez!! What?!?!?! NO!!!!! Can’t they see these pinks are too blue? They need to be a more warm pink.
In the meantime, searching for homes for sale on Galveston is a favorite pastime for me. I don’t know what is going on on the island right now but houses are selling like hotcakes. There are so many “contract pending” notices on houses barely on sale for a week!
If you are interested in a house in Galveston, don’t wait around. I’ve never seen a market like this before. Apparently, though, this is happening all over the U.S.
Besides the extra hot market, Galveston has been getting national attention thanks to a newish show on the Discovery+ Network. If you have a smart TV and stream channels, I highly recommend this new network - Discovery+. And for an extra dollar or so, you can get all the programs COMMERCIAL FREE!!!! Just imagine watching all the old Fixer Upper episodes with no ads. It’s a game changer. I wish that option was available on all the networks. It’s wonderful.
On Discovery+ – you can watch all these channels: HGTV, DIY, The Food Network, TLC, OWN, A&E, Planet Network, History, Lifetime and even more – it’s my favorite Smart Channel now. The options are endless.
And, on Discovery+, the DIY Channel – is the hit show “Restoring Galveston.” There are two full seasons filmed right here on the Texas island of Galveston!!! Who would have ever thought that??!?! I mean, just look at how cute that blue and white house is.
The couple who star in Restoring Galveston are Ashley & Michael Cordray. They are young and talented and have restored a number of falling down houses - turning them into darling part time vacation homes and/or full time residences.
Before: A two story house the Cordrays restored.
After: I love the railing which the Cordrays replicated. It really makes the house so much more special!!!
BEFORE: Another Cordray masterpiece. After the deadly 1900 storm, all surviving houses were raised which is why you see so many with these short, exposed basements.
After: One of my favorites. A Galveston beauty restored!!! This is just so pretty!!!!!!
BEFORE: This was a fun one that the Cordrays restored! A true dump!!!
AFTER: Hard to believe this was same house!!! But I must say, I wanted them to keep the soft pink exterior and the X detailing on the railing.
Another one story cottage needing some major TLC.
Behind the ugly siding was this cute coastal facade.
And while the exteriors are always beyond adorable (no other word for it) – the interiors reflect the youth and boho vibe of Ashley, the decorator:
With a tight budget, Ashley painted on a faux brick floor. Perfect for a beach house!
A more dressed up living room for this house.
A master bedroom from a restored Cordray house.
If you are interested in either buying real estate from the Cordrays, or having them restore a home for you OR you just want to stay in one of their Air BnBs – go HERE.
While I love searching Galveston real estate looking for another Cordray house that might be for sale, I also just like pursing the listings and dreaming. Recently, my dreaming came to a screeching halt when I saw a house for sale that left me speechless. I slowly looked at the photos, each one more enticing than the next.
It was located in the Historic District near the port.
There it is – right at the large red dot.
Who owned this house???
Trust me. You couldn’t look at it without wanting to know more.
Ten years ago, I had written a blog story about Galveston, showing many of its beautiful Victorian houses. I had actually even shown this same house on my blog that was now for sale!
Here is the photo I took some ten years ago. Notice the condition of the stucco or masonry. The campaign sign would later provide a hint of its ownership.
Officially, the antebellum house is listed on the National Register of Historic Places as a contributing member of the East End Historic District.
The house on Market Street, circled in red.
The house I saw on HAR is known at The Grover House. It is one of the oldest surviving brick houses on the island. The Grover family claimed when it was built, it may have been the second largest house after Ashton Villa.
George Washington Grover was a renaissance man. This drawing is his, as seen from the top sail of a ship in the wharf. Surprisingly, the last owner of the house was also considered a renaissance man, a lover of the arts, poetry, design, travel and more.
George Washington Grover, born in New York in 1819, spent his childhood in Cincinnati. He moved to a farm in Austin with his family and other early Texas settlers. He fought for the Republic of Texas against Comanche Indians at the Battle of Plum Creek.
Delaying Action – The Battle of Plum Creek by Lee Herring
Grover then volunteered to go to Santa Fe (then a Mexican city) to meet with a Mexican contingent. His officer surrendered the men who then marched all the way to a jail in Mexico City – some 1,420 miles!! After he was released Grover went to Cincinnati to marry. His bride died shortly afterwards and Grover left to find gold in California. Unfortunately, all the gold he mined was lost during a boat fire. After more tragedy he moved to Galveston with two Ohioan friends who formed a grocery and ship business and later a mercantile house on the Strand at 22nd Street. He was finally married a second time to Eliza Ann Crane daughter of the Customs Collector. And, so, a new house was needed.
Grover drew the U.S. Streamer Harriet Lane after its capture by Confederate forces in the Galveston Harbor in 1863.
In 1858, Grover bought the lot on Market Street to build his house, which is now for sale – now over 160 years old! The architect is unknown. But, what IS known is that the house was built with bricks made in Galveston and stucco was applied over the bricks, then scored to simulate masonry units. The pine floors came from Pensacola, Florida and the marble(!) window sills are from Vermont. The fireplace mantels were either Italian black marble or Vermont white. The granite entrance steps came from New Hampshire. All these exotic building materials came by ships to the bustling Galveston port.
You can see the Grover house here, upper right – with the Widow’s Walk in this 1871 drawing – also by George Washington Grover.
An early photo of the house. The oak tree no longer lives, but for a long time – it was one of the oldest oak trees on the island. Upstairs on the then screened in porch, shades hide the sun. Downstairs a wooden rail surrounds the front porch which is no longer there.
I love this photo!!
While a house that is just 163 years old may not seem that old to many of you whom are not from Texas, we are such a young state and we have not saved many of our older houses, so one this age seems amazing to us!!!
An earlier photo of the house with large magnolia trees out front.
Originally there was a cupola reached by steps on the third floor. A hurricane in 1943 destroyed two stories on the rear of the house. The present hipped roof was added during restorations after this storm. Also not original is the double gallery which has been altered three times during the 1900s.
And another photo, hidden from the street by the magnolias.
George Washington Grover died in 1901, aged 82. His wife survived until 1913, as one of the oldest living in Galveston. The house was sold after Grover’s death to the Hughes family, who sold it in 1905 to the Landon Chambers family of Chambers County -- so named for his great uncle. Mrs. Chambers’ grandmother was a Lady in Waiting to Marie Antoinette and she was once captured by the notorious pirate Jean Lafitte!!! Such romantic lives they all led!!!
Landon Chambers’ daughter, Miss Mary Cecile Chambers lived for a long time in the house, adding an upstairs screened in porch. She painted the house white and planted pecan, plum, persimmons and fig trees.
The last owners were an elderly couple. The wife was a well known interior designer. As mentioned before, the husband was a Renaissance man who loved Shakespeare, history, the arts, opera, and travel. The couple had long dreamed of restoring the ante bellum mansion, where they lived out their days.
Today, the house is for sale and it is such a jewel!!
Enjoy!!!
Today, the house with a handsome iron gate and fence. Over the years the brick on the front facade is more and more exposed and will probably need to be fixed although I love the way it looks.
During the Civil War, the house was hit by a naval shell which exploded on the back wall during the Battle of Galveston in 1863.
At the left is a large garden.
The garden on the left – reached through an allee of crepe myrtles.
Another view of the garden and fountain. Behind is the garage which I think is part of the former servants structure that is no longer standing. The door at the right leads into the dining room. That porch is made of New Hampshire granite
A flagstone patio is off the garage. To the right of the bay window is the door to the dining room.
And the back of the house with its outside stairs. On the bay window you can see where the stucco was scored to look like masonry blocks.
At the front of the house, on the right, through the gate is another smaller garden.
The smaller garden on the opposite side of the house. Through this door is the breakfast room.
The Texas Historical Landmark was just recently installed earlier this year.
A google view of the front of the house. You can see the bay window on the side and the roof’s widow walk.
The door, surrounded by transom and sidelights – made of ruby, hand cut Venetian glass. The doorknob is engraved brass as is the door ringer.
The front door opens to a long foyer with a copy of the original 1812 wallpaper found in the William C. Williams house in Richard, Virginia which is now in the Museum of Fine Arts, New York. (see this at the end of the blog story.)
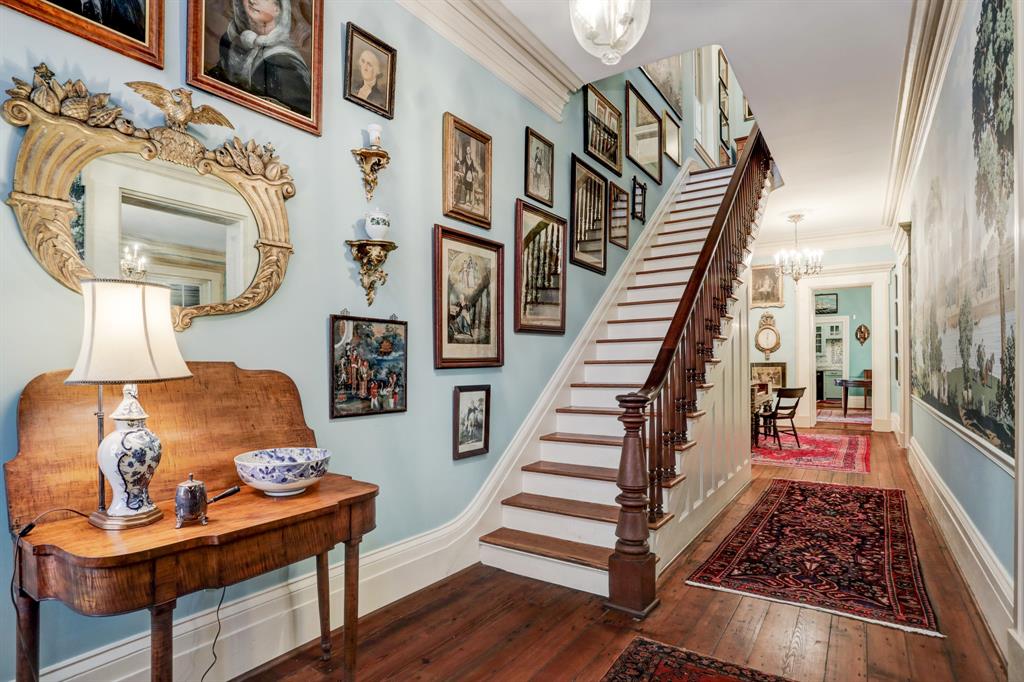
Prints line the other side of the front hall. These prints appear to be a collection of art work depicting President George Washington, perhaps collected in honor of the name of the house: George Washington Grover.
Towards the back is the dining room and then, the kitchen.
Be sure to notice all the wall colors – there are a collection of differing hues but their shades all seem to blend together in a pleasing visual array.
Facing the front door, you can see in great detail, the ruby, hand cut Venetian glass. The wood floors? Pensacola pine.
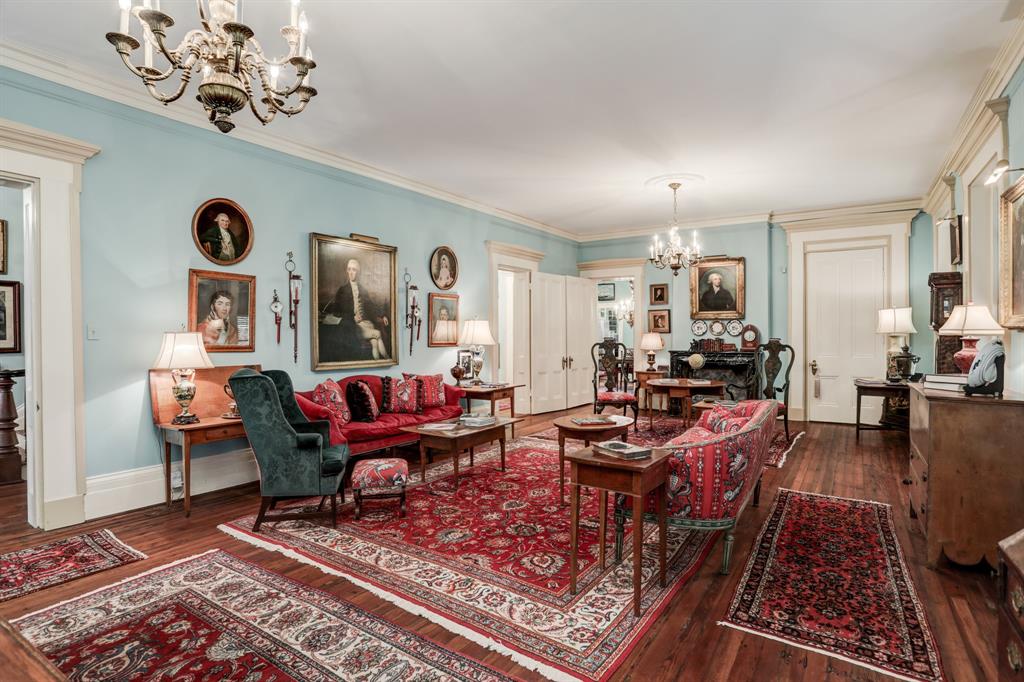
The front drawing room. Symmetry at its finest. I love the light blue walls mixed with the red. And I love all the antiques and not a piece of modern or contemporary anything!!!!!!!
Notice the tall door with its thick trim. I would paint all the trim with a whiter white instead of the cream used here.
If you bought this, would you paint the walls white too?
I love this view. The paintings are so beautiful, especially the large one. And my favorite – the two oval frames.
Can you imagine how much fun the wife, an interior designer, and her husband, a lover of the arts, had when decorating this house???
At the front side of the drawing room – two antique wing chairs sit at a gorgeous table. Through the door is the front stair hall. These windows look out onto the front porch. All the shutters are closed for some reason, making the house look darker than it is when all the shutters are open.
Another view from the opposite direction. This room is large, much larger than the typical living room of today. It is divided into three seating areas.
At this end is the fireplace with the Italian black marble mantel and two antique black chinoiserie chairs. Through the open doors are the entrance stair hall and the dining room. Through this door is a wine closet. There was also a trap door in the breakfast room which led to a wine cellar.
At the end of the stair hall is the large dining room. At one end is the bay window that holds a smaller table. The glass door opens to the large side garden. Its transom has the hand cut Venetian glass, the same as the front door. Instead of blue walls, this room has a minty green paint.
The dining room looking towards the front door and the drawing room.
The smaller end of the dining room.
And looking the opposite way towards the kitchen. That painting!
The mint green kitchen. Notice the hardware and the plates embedded or painted? Countertops are both stainless and tiled. There are two dishwasher, a rarity. AND another rarity – a master bedroom on the first floor through the open door.
The original kitchen was built over a large underground cistern. Galveston fireman would get their water from there to put out nearby fires. There were two other cisterns, with hand pumps, along with a cellar. Apparently one of the cisterns was still used for cool water in the 19th century.
Through the right door is the smaller side garden and the breakfast room, powder room and elevator.
Past the kitchen is the breakfast room. Through this French door is the smaller side garden. This is said to have once been a porch.
And in the same area is this powder room.
I love the lanterns!
Also, in the same area – is this elevator!! Notice the Last Supper is on the walls inside the elevator.
Most unusual is a first floor bedroom. I wonder if this was once a family room?
Another view.
This bathroom off the master bedroom has vintage appeal with that toilet! Is this Europe???? Love that.
So many prints in the house. These are all matted with red paper.
All the other bedrooms are upstairs whose halls contain even more prints. At the end is a sitting area/office that over looks the front porch.
The office area. The door has the same ruby hand cut Venetian glass in the transom.
At the end of the second story hallway – the door opens to the balcony.
Upstairs, the original main bedroom sits off the front balcony through the French door, and atop the drawing room, below. This room is a darker French blue than the other, lighter shade on the first floor. As in all the other rooms – there are antiques and prints everywhere the eye rests. The estate must have removed all the curtains.
Through beautiful, original pocket doors is a sitting room. Italian black marble mantel. Not loving the little ruffle on the canopy – it would look better with no fabric. IMO.
Notice that the blue paint is much darker than the paint downstairs.
The large wood pocket doors are beautiful!!!! The white marble mantel from Vermont.
Through the pocket doors is this lovely sitting room with a white marble mantel. Through the left door is the green bedroom which shares this sitting room and through the right door is the bathroom:
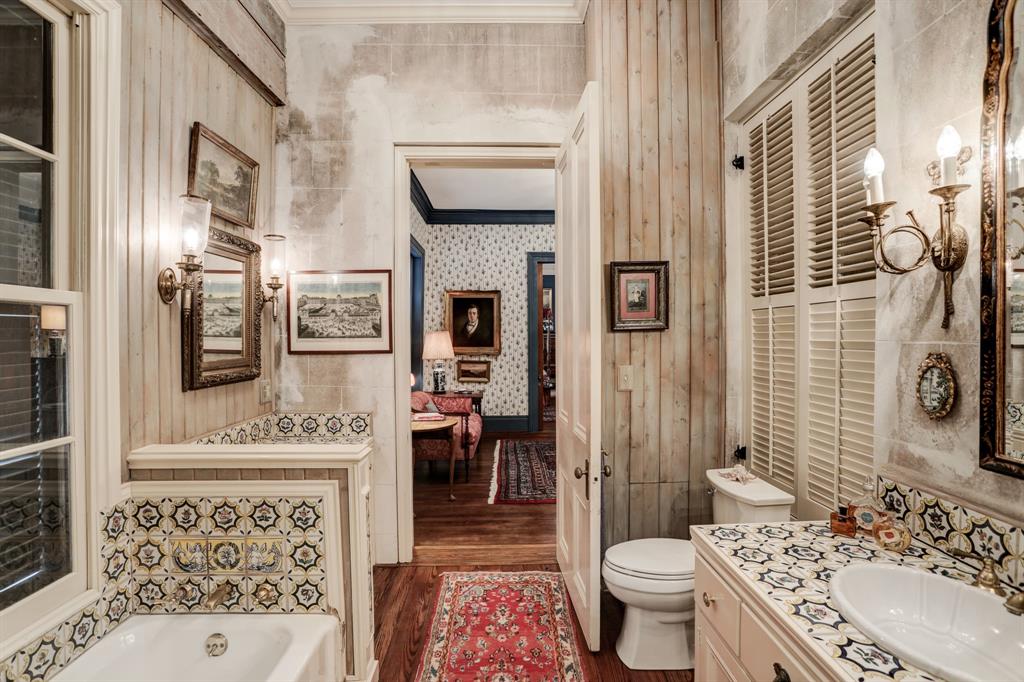
The master bathroom with tiled sinks and tub.
This office is off the master bath and is in the middle of everything! The laundry is through the back door and the elevator is on the right. At the left is the hallway between the other two bedrooms. Notice the brass door knob.
The other bedroom attached to the master sitting room – and it sits over the dining room with the large bay window! This doorway leads to the office shown above, the back hallway and the elevator. The bathroom through the other door sits over the kitchen.
The view from the other side towards the front of the house – the master sitting room and front central hallway can be seen here. Notice the green paint, again, upstairs is much deeper. And there is yet another oil portrait! Can I have just one??? Pretty please??!!!??
And through yet another door – the bathroom with a darling mosaic tiled floor.
I love this bedroom with the red and white toile. One door leads off the hall, another connects to the darker green bedroom’s bath and through yet another door – its own bath! This bedroom sits over the downstairs bedroom.
Lots and lots of doors!!!
The red toile bedroom’s bath. Love the mirror and the ship plates.
Another view. The toile bedroom faces the back of the house. Again, in this bedroom, the estate removed the curtains. I would have loved to the see them! These windows are original to the house.
The third floor attic is one of the cutest rooms in the house!!!
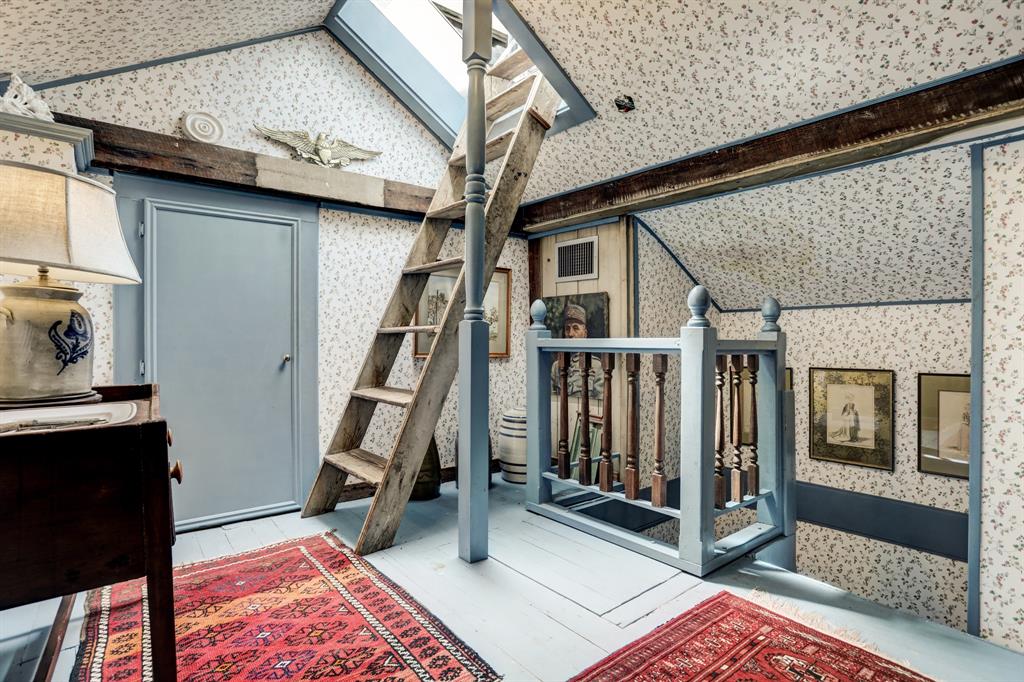
The ladder leads up the roof deck!!!
And finally the view from the roof deck which replaced the original cupola. The dock is right past the red building, along with the Strand – with all its shops, restaurants and the Mardi Gras!
A google view of the roof’s widow walk.
The house is for sale REDUCED to $585,000 – such an incredible bargain. But of course, as almost all houses are – it’s a sale pending!!
Congratulations to whomever is going to be living in such a fantastic place!!!!!
To see the HAR listing go HERE.
Remember the entry hall with the mural wallpaper, taken from an important Virginian house? The mural is called Monuments of Paris and was once hanging in the William C. Williams house in Richmond.
Here is the recreated Richmond Room at the Met in New York. You can see the same Monuments of Paris wallpaper in the foyer of the Grover house. This above room is located in the American Wing, which shows the grand lifestyle of early 19th century wealthy Americans.
Isn’t this a beautiful room especially for early America?
Here is a section of the original mural. It was wood block printed by Joseph Dufour et cie in France in 1812-1814 and it was one of the most popular murals of its day.
Here is the complete mural.
Another piece of the mural. Apparently the Met reproduced it at one time, probably to coincide with its Virginian room.
Lynne Rutter, a decorative painter created this mural in grisaille. HERE.
And here…
And here. I believe it can be purchased HERE.
I hope you enjoyed seeing this house as much as I did!!!!!












