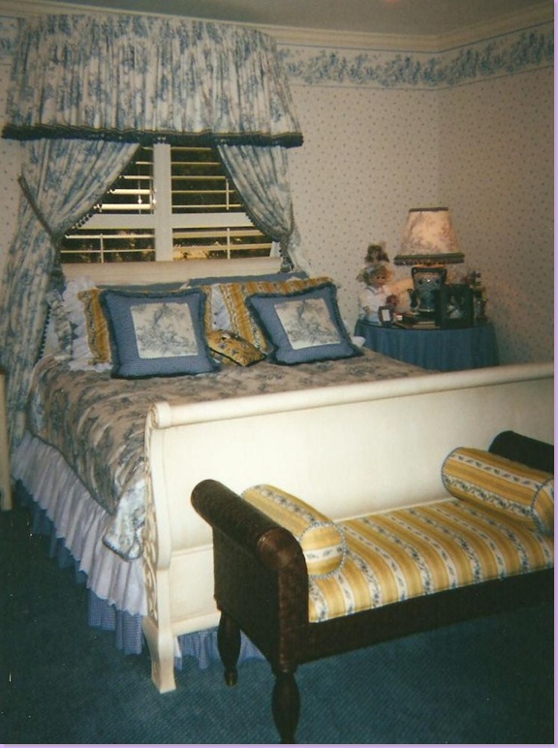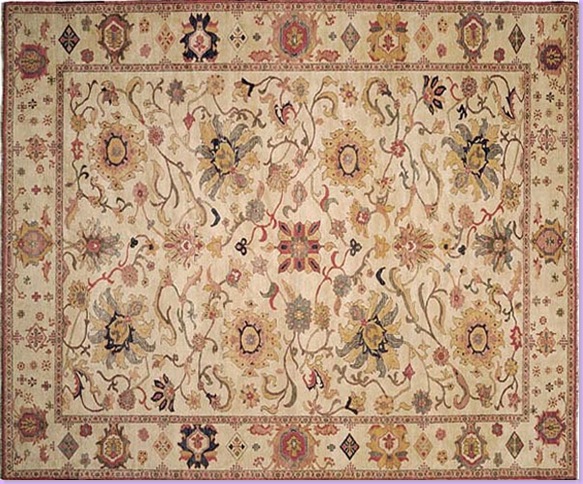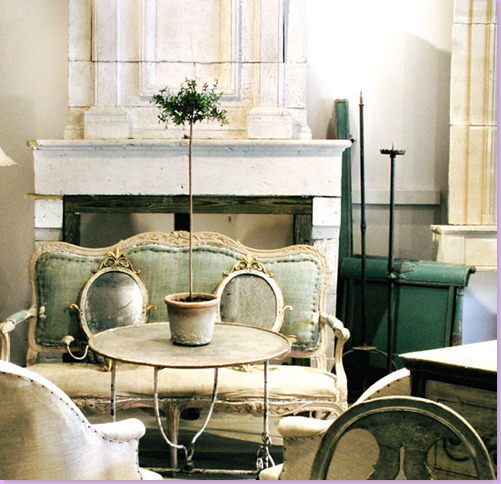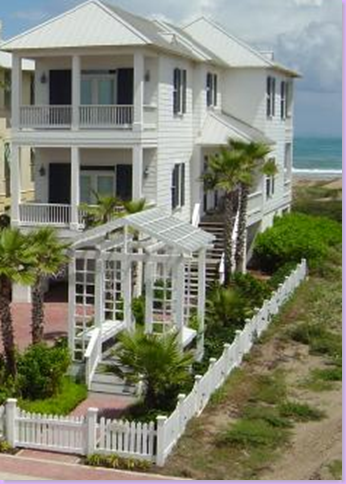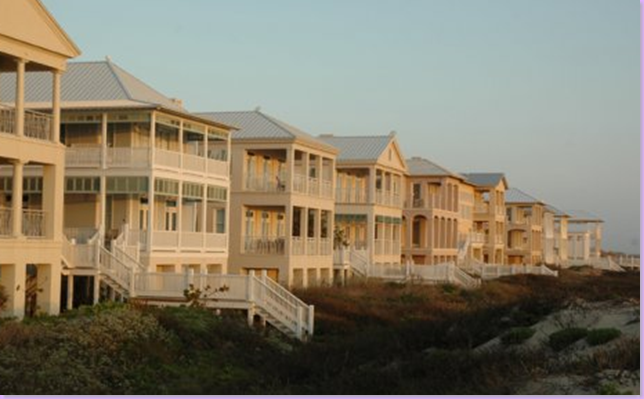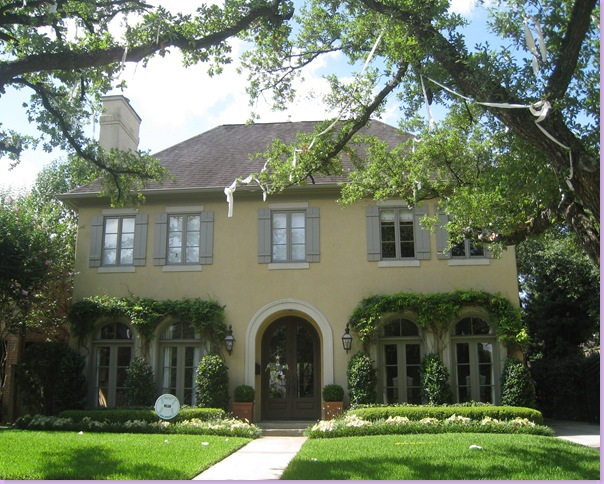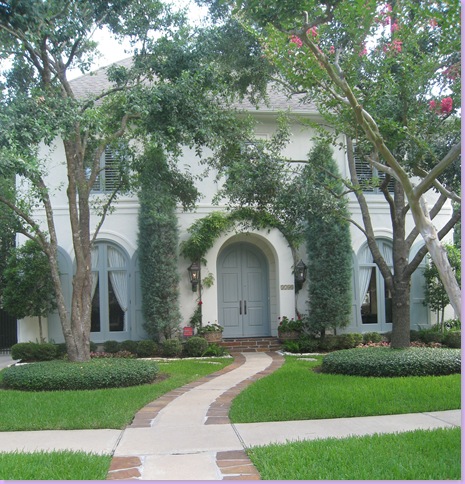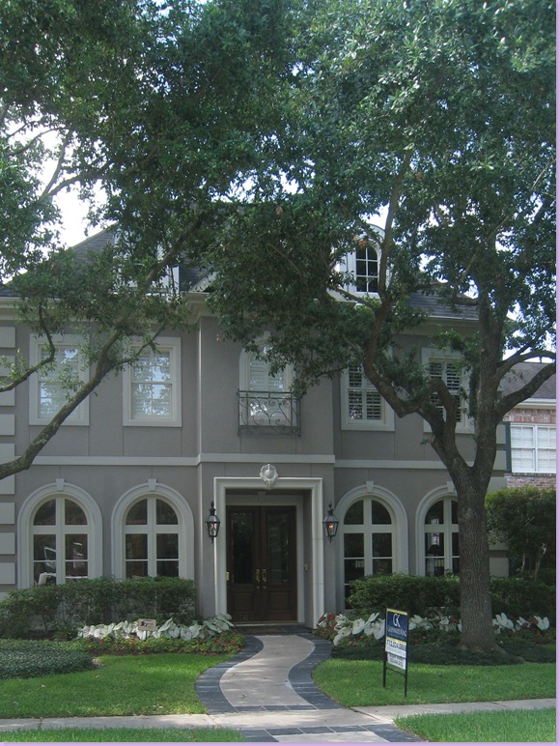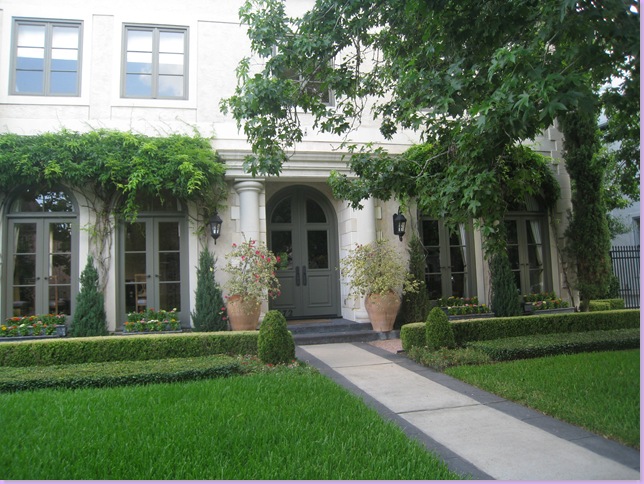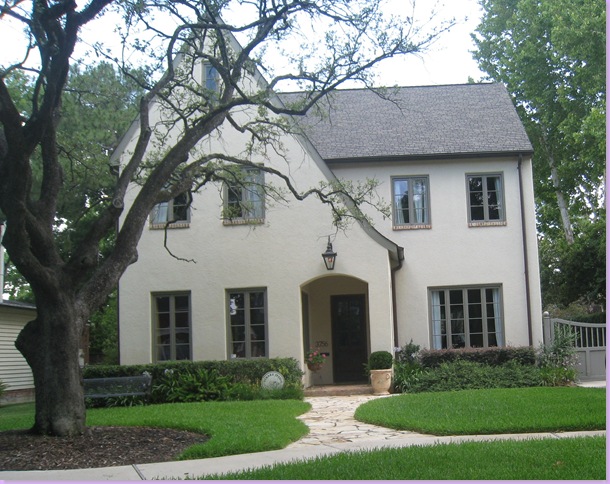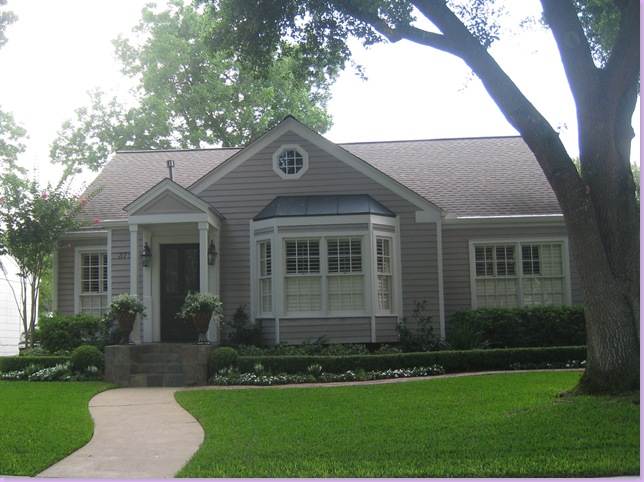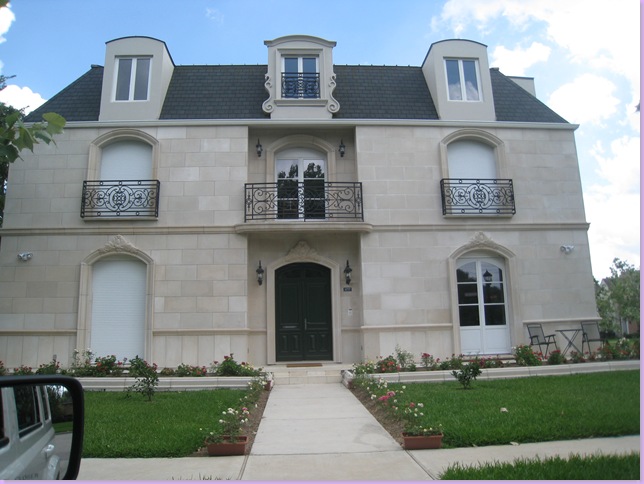
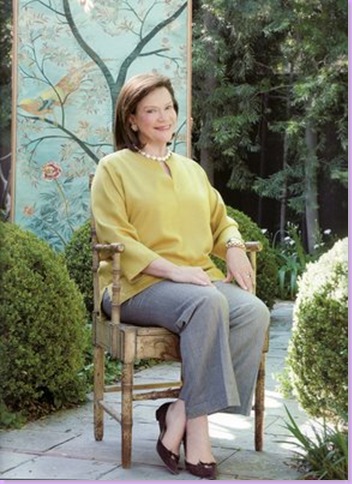 New Orleans born and bred, Suzanne Rheinstein, steps up as #6 on Cote de Texas' Top Ten List. Now living and working in Los Angeles, this traditional designer is also the well known owner of Hollyhock - the must see antique and decor shop in West Hollywood. Hollyhock is located in an old post office which has legendary Tinsletown connections: the building was once both Merle Oberon's theatre and the flamboyent Tony Duquette's studio. Open now for almost twenty years, Hollyhock stocks hard to obtain greats such as Robert Kime's fabrics and John Rosselli's furniture and lighting designs. Also in stock is Rheinstein's English inspired upholstery line, featuring chair shapes that take their inspiration from eras gone by. Rheinstein is married to a major Hollywood player, Fred, and is the mother of three grown children. Both well established and well respected, her name deservedly graces many Top Designer Lists. Adding to her list of accomplishments, in 2007, Rheinstein debuted a fabric line with Lee Jofa.
New Orleans born and bred, Suzanne Rheinstein, steps up as #6 on Cote de Texas' Top Ten List. Now living and working in Los Angeles, this traditional designer is also the well known owner of Hollyhock - the must see antique and decor shop in West Hollywood. Hollyhock is located in an old post office which has legendary Tinsletown connections: the building was once both Merle Oberon's theatre and the flamboyent Tony Duquette's studio. Open now for almost twenty years, Hollyhock stocks hard to obtain greats such as Robert Kime's fabrics and John Rosselli's furniture and lighting designs. Also in stock is Rheinstein's English inspired upholstery line, featuring chair shapes that take their inspiration from eras gone by. Rheinstein is married to a major Hollywood player, Fred, and is the mother of three grown children. Both well established and well respected, her name deservedly graces many Top Designer Lists. Adding to her list of accomplishments, in 2007, Rheinstein debuted a fabric line with Lee Jofa.
Suzanne Rheinstein's design aesthetic leans toward the traditional and is steeped with English references. Her keen sense of the unique adds spark to her interiors. Her rooms are filled with pricey and pedigreed antiques - she's not one known for mixing the high and the low. Her fabric choices are rich; she favors velvets and silks, chintzes and hand blocked linens. A typical Rheinstein room could easily be confused with one found in a landed gentry's country home. Her own home is perhaps the greatest example of her "look" - a staid red brick Georgian that she has filled with one of a kind antiques and priceless art work. Yet, the house is comfortable, inviting and warm - hallmarks of her style. Recently, the Rheinsteins' daughter was married at the house and the setting could not have been more perfect.
Photographs of Rheinstein's work are not easy to come by. Though Hollyhock has an extensive web site, Rheinstein herself does not. Gathering images of her work to show here was not an easy feat. She has yet to follow the lead of most top designers who have written at least one book, if not more. Right now her legacy is confined to yellowing images in old magazines and that's clearly a shame. Hopefully, she will produce a proper record of her illustrious work in the future.
Suzanne Rheinstein first burst on the national scene with a house in Virginia, of all places. Published several times - the interiors were the work of someone who was clearly a major talent. The large country estate became cozy and inviting under Rheinstein's hand. She used pinks and greens and great, classic Brunschwig and Fils chintzes for the sprawling family home. The lady of the house and Rheinstein became life long friends and the Virginian house was recently remodeled. Additionally, their summer home in Florida was also given the Rheinstein touch. Below, the Virginian home that first brought Rheinstein widespread acclaim:
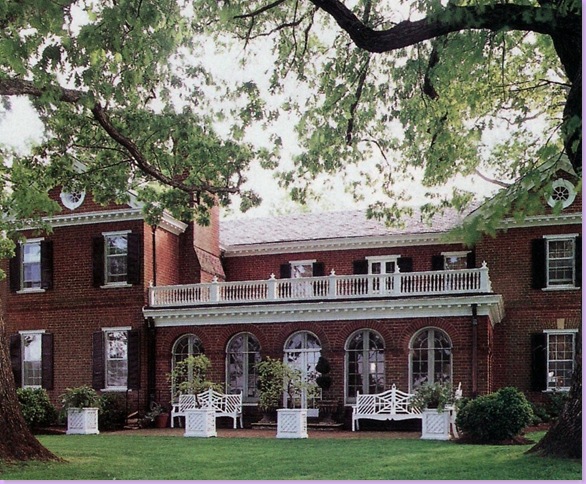
The back facade of the sprawling Virginian estate that launched Rheinstein to national acclaim.

Apologies for the poor scan - the living room. With it's bank of arched French doors, this light filled room is warmed by its peach colored walls. Brunschwig and Fils chintz covers the sofa. Rheinstein's famous oval "race track" upholstered ottoman doubles as a coffee table. On the floor, she used thick apple matting. Charming and romantic, this room is English styled decorating at its best.

The other side of the living room. The console is one of a pair placed on each side of a doorway. Note the beautiful, romantic oriental screen atop the console and the portrait of the woman above the skirted table. You can just see the window treatments - silk, with hanging tassels. There are so many wonderful touches in this room: the painted table in front of the settee, the sculpture peeking out from the corner, the tole tray table, the mix of the painted and stained antiques - it's just perfection! I once had a client who brought me pictures of this room and said - "copy this." I tried. Recently Rheinstein redecorated this room - she placed a round table in the middle of the room, changed out the peach colored walls and fabrics, and added a large crystal chandelier. Sadly, I don't have any pictures of the redesign to show.

Close up of the upholstered club chairs. Note the trim on the chair's hem. Also, notice the romantic details of the hat box on a stand, used here as a side table.

And one last close up of the sofa with its wonderful side table. Take a closer look at the famous "race track" ottoman and the beautiful horse painting above the mantel.
Thank you Style Court for these close up pictures.
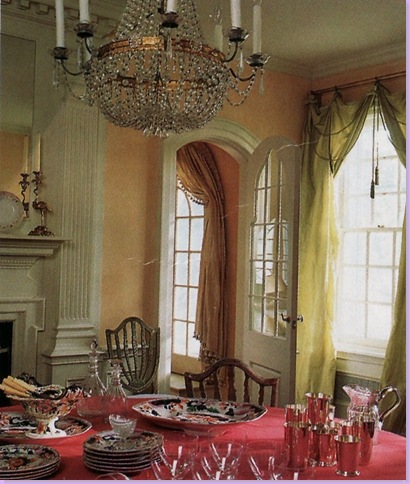
The dining room connects to the living room through arched French doors on each side of the fireplace. Pinks, yellows, and peaches were mixed with the antique dining room furniture.

A close up of the dining room - here you can see the detail of the painted, antique, dining room chairs upholstered in a blue and white stripe. Portraits of horses line the walls of the house.
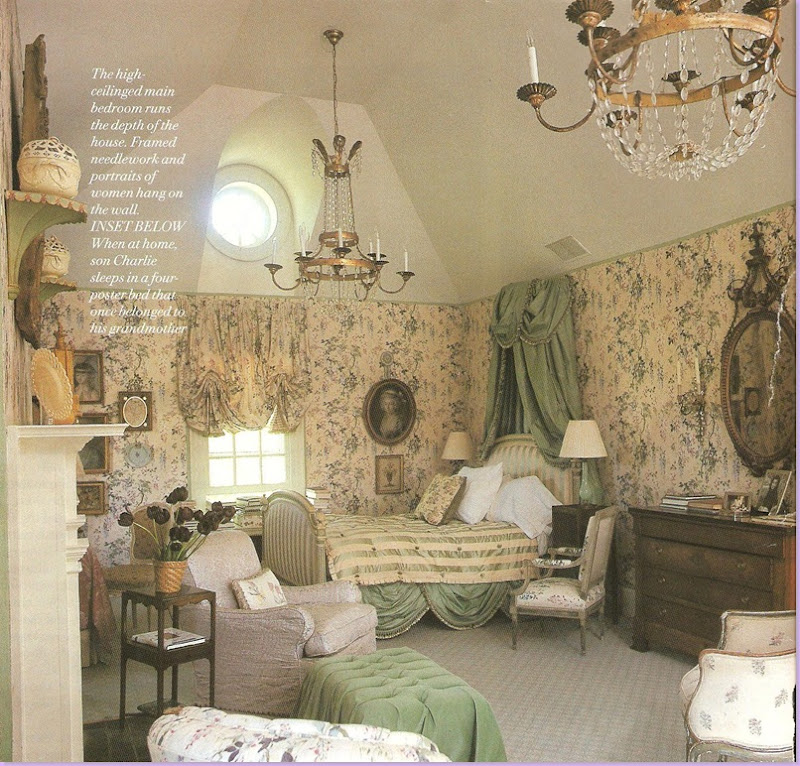
The Virginian master bedroom: a French bed swathed in green and cream silk stripes. Note the unusual dust ruffle Rheinstein used here. Two large crystal chandeliers light the room. Different sized French chairs add a charming touch. The husband's arm chair is smartly slipcovered. The shared ottoman is loosely tufted. Portraits of women line the fabric walls. When the house was redecorated, Rheinstein and the owner chose to leave this room as is - nothing was changed. Smart decision.

The owners of the Virginian home and Rheinstein collaborated again on this wonderful Palm Beach second home named "Sunsong." Here, the tone of the house is decidedly different than in Virginia. More French than English - the tones are cool, reflecting the difference in climate between the two homes. Here a pair of Directoire chairs welcomes visitors in the entrance hall.

In the living room - a seating arrangement with painted Swedish chairs and an icy blue loveseat. Rheinstein had the wood floors throughout the house painted by the uber talented Bob Christian. Each room's floor is painted in a different and distinct pattern. Just beautiful.

The opposite side of the living room above, a flowery chintz is used on the sofa.

A magnificent limed wood console is piled with flowers and shells. Here, the floor is painted in stripes. The back painting is a romantic touch. Note - the two wonderful antique lanterns on the floor.

The dining room with painted French chairs upholstered in a thin stripe. I love the painted faux column leaning next to the door.

The dining room again. This romantic antique china cabinet is gorgeous!!! French creamware is housed on it shelves. One special piece like this cabinet can "make" a room - a theory Rheinstein clearly understands and practices. The sunburst clock placed up high is the perfect accessory - balancing out the short cabinet with the taller ceilings, the eye sees the two pieces "as one" making the cabinet just the right height.

The house was photographed for Christmas, which explains the paperwhites and kumquats. Swedish chest.
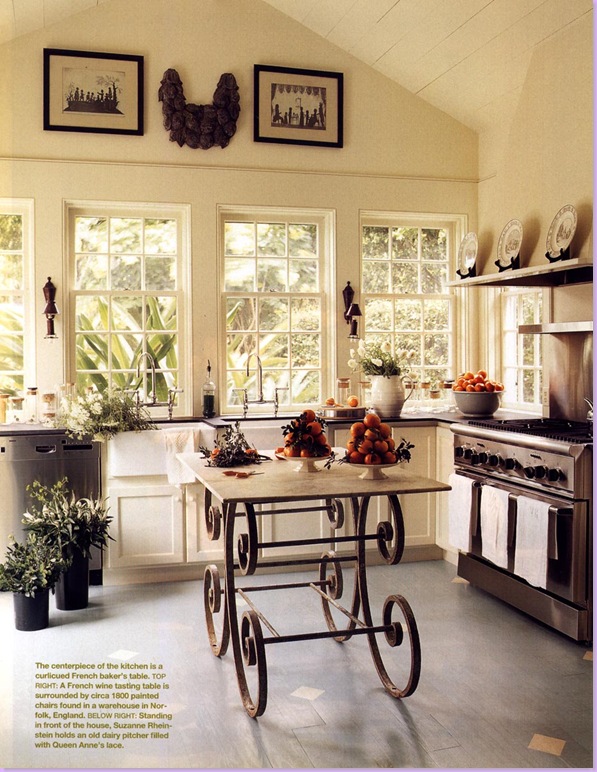
The French baker's table takes center stage in the kitchen. No upper cabinets to block the view here.

For the breakfast table, Rheinstein uses a French wine tasting table. These tables are wonderfully versatile pieces used for eating, as side tables, as coffee tables and as center tables. The painted hanging shelf displays a large collection of black and white French transferware. On the wall, a great replacement for paintings is hanging a pleasing formation of antique dishes. No antique dishes? Hang inexpensive white platters from Ikea - it will look just as effective!

The master bedroom is distinguished by it's painted floor and wonderful antique chaise at the foot of the bed. The two round portraits frame the view.

Cool khaki upholstery and scores of books were used in this sitting area. The striped ottoman doubles as a coffee table.

Sunsong boasts a large, separate guest house. Here, a graceful, spiral stairway greets guests.
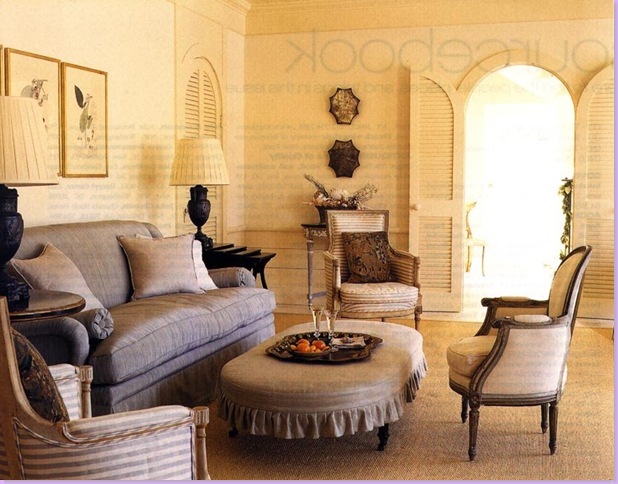
The living area of the guest house - all cool blues and grays and stripes on the French bergeres and race track ottoman. Nice quarters for guests!
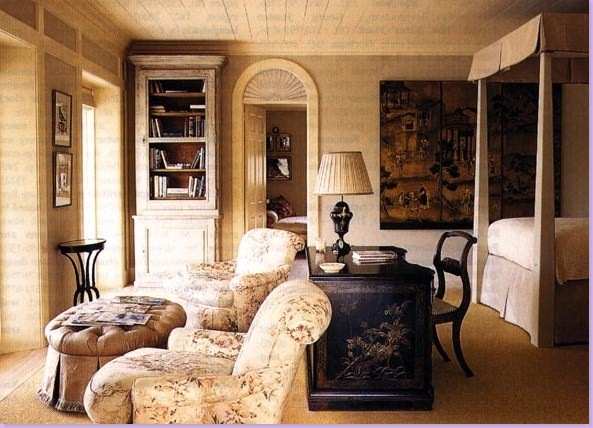
The guest bedroom. The two overstuffed arm chairs are covered in a French floral linen by Robert Kime. The highlight? The black chinoiserie desk. The floors in the guest house are covered in summery seagrass.
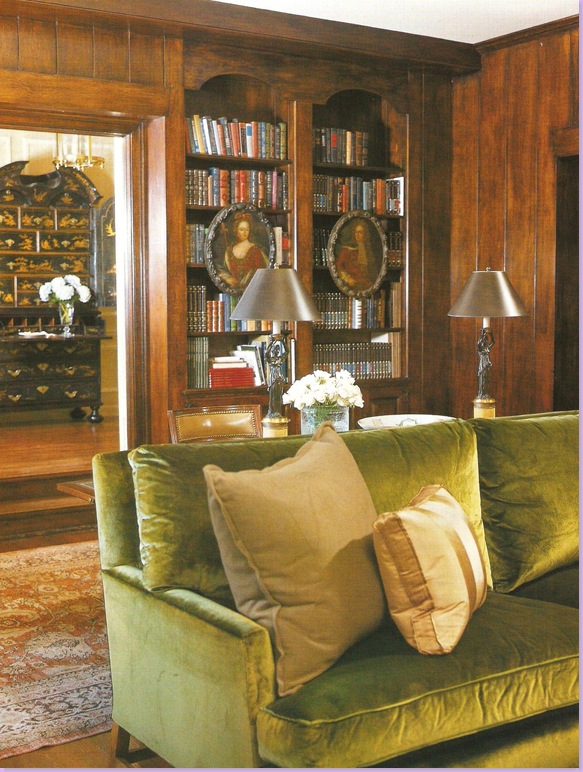
For this Encino, California home, Rheinstein infused the family house with Oriental accents - the owners travel and work in the Far East. For the living room, she chose silk velvet on the sofa and cashmere and silk pillows. Don't miss the glorious Japanned secretary in the entry hall. My favorites? The two oval portraits of the English monarchs, William and Mary, straddling the bookshelves.
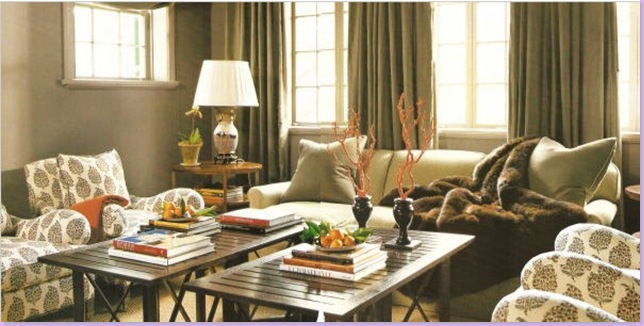
The family room boasts matching William Yeoward coffee tables and four Rheinstein designed armchairs covered in a Robert Kime fabric. The chair fabric makes the room! The walls are upholstered in the same linen that the curtains are made from.

In the master bedroom, more Oriental accents: an 18th century chinoiserie cabinet hides the TV. Blanc de chine sits atop the cabinet. The walls are upholstered in a woven fabric. Rug is antique.

The headboard and armchair are covered in a Hinson oriental styled print. The night table is French.

In the breakfast room, Rheinstein left the windows bare to let in the light. The armchairs are designs from Rheinstein's Hollyhock upholstery collection.
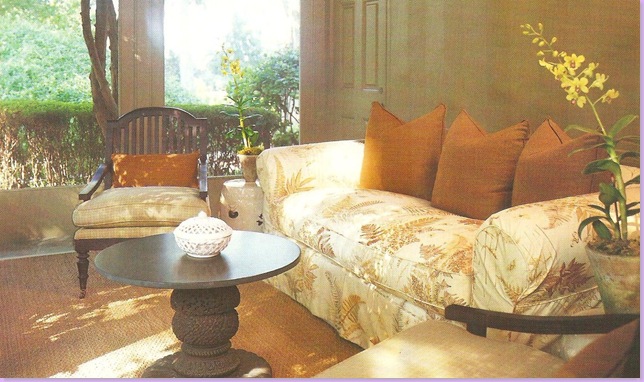
The sunroom's sofa is slipcovered in an Osborne and Little fabric. The armchairs are reminiscent of the British Colonial period. Seagrass covers the floor.

For this project - a young couple hired Rheinstein who brought her assistant onto the job. His influence is obvious here. The assistant, Joe Nye, has since started his own, very popular interior design firm. Above, a collection of 20 prints of an antique map of Paris are framed and hung to appear as one piece of artwork.

In the living room, chairs are from Kerry Joyce for Dessin Fournir.

Another view of the living room. You can just see the framed maps on the back wall. Nye's influence is apparent in this home - quite contemporary - it's a huge departure for Rheinstein.

The view from the living room overlooks the hills of Los Angeles.

In the master bedroom, a bold, striped fabric framed inside the metal headboard draws all the attention.

For a young couple living in a L.A. classic apartment building, Rheinstein designed interiors with her usual English bent. Here, Hollyhock armchairs become the focal point - their arms are so distinctive! She deftly mixes textures for interest: bamboo shades behind flowing linen curtains, seagrass flooring, leather ottoman and paisley inspired fabric.

Across the living room, Rheinstein used more down to earth antiques than usual. A pair of Ming armchairs flank a walnut etagere.

In the red painted dining room, a large gateleg table is paired with Hollyhock armchairs covered in Cowtan and Tout's Lover's Toile.

This showhouse living room was designed by Rheinstein. Again, Hollyhock armchairs steal the show with the oversized and distinctive frames. Her armchairs, sturdy and comfortable, are based on English designs from Victorian and Edwardian times. Also - again, she uses her race track ottoman.

Larger view of the showhouse living room. The focal point here becomes the striped, dhurri rug. A collection of framed prints above the sofa take the place of painted artwork. More interest: matching armchairs, oval ottoman and Robert Kime's Dandelion Clock printed fabric repeated on the curtains and accent chair.
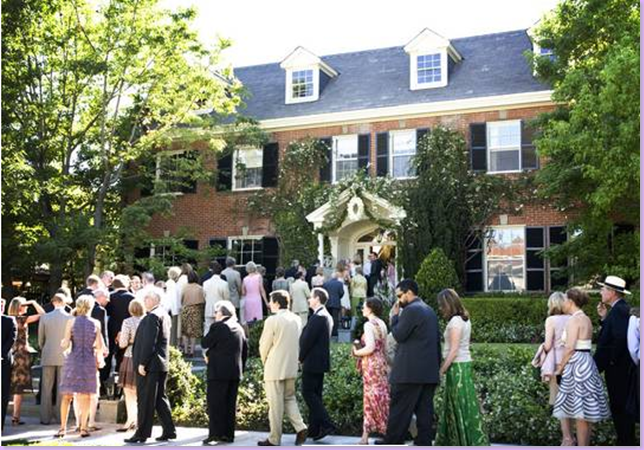
Perhaps, the best example of Rheinstein's aesthetic, is her own Georgian home. Here, the stately family abode was the site of the wedding of Suzanne's daughter a few summers ago.

Rheinstein's living room has seen many redesigns. Here, all pieces are wearing slipcovers made of Scalamandre's Brompton Stripe, a blue and cream silky cotton. The curtains are wheat colored, the walls a pale aqua. Antique rugs are removed for a more summery look - but usually seagrass is placed down. The focal point of the living room is her glorious chaise. I adore this room! Rheinstein has been busy updating her house to reflect a younger sensibility - and it shows!
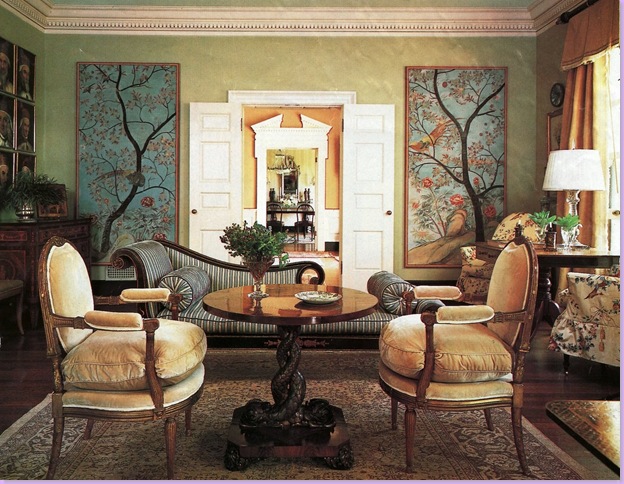
This view - looking across the center entry aisle into the dining room, shows the room minus the slipcovers and with its antique rugs. The two large panels flanking the wonderful double doors have been a mainstay in the home. Be sure to notice the beautiful door pediment leading into the dining room.
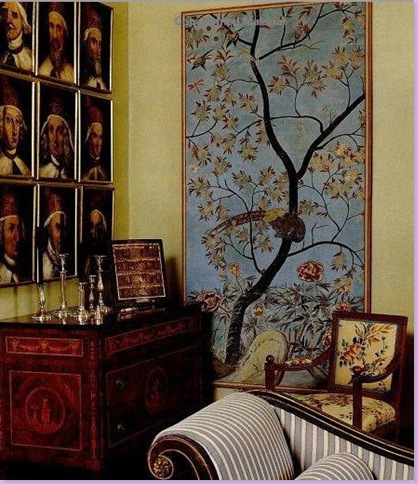
A close up of a corner showing the collection of framed prints on the left. Here, you can see one of the matching panels in greater detail.
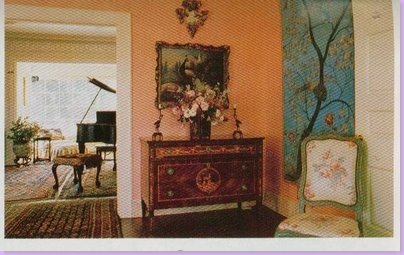
From an earlier version of the room: the same corner. The chest remains the same as does the panel, but this painting is over the fireplace today. The fabric is from its former decor.
Pictures of the Rheinstein home as it once was are compliments of Mrs. Blanding's.

Another shot of the earlier version of the living room: vivid peach walls and highly decorative curtains have been replaced. The set of portraits above the sofa are the same as shown previously above the corner chest. The furniture is all the same, which proves the theory - antiques last forever, only the fabric changes.

And one other time - the walls were light, the curtains were the same, the chairs were different: very pretty, very French!
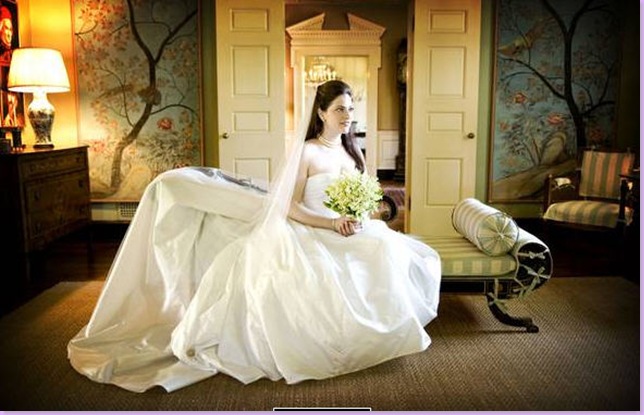
Rheinstein's daughter at her home wedding. I love how the living room is decorated now with the striped slipcovers, the aqua walls and the seagrass - so much younger and cleaner in feel than it's previous version!
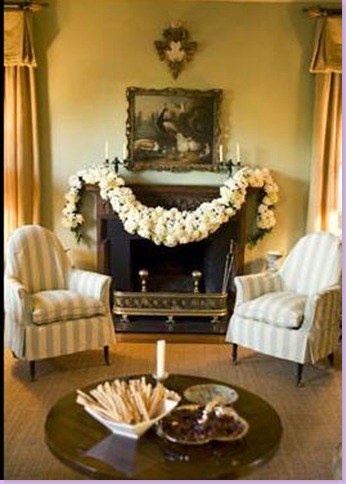
The fireplace decorated for the wedding with a bower of roses.

A closeup of the slipcover details. Using slipcovers on beautiful antiques takes a special seamstress who can design specialized ways of attaching the fabric while leaving the aged wood exposed. Clearly, Rheinstein has such a seamstress.

The center hall today, is painted in a khaki color. Mirrors and portraits line the three story stairwell.

The stairwell then - bright Nancy Lancaster "butta yellow" on the walls. Almost every English styled interior has had it's walls painted this color at one time or another.

The dining room today - an study in classic English design. A framed series of birds wrap around the room. A Swedish crystal chandelier hangs from the aqua blue ceiling.

Getting ready for a party showcasing her friend, William Yeoward's crystal and china - this photograph shows the other side of the dining room.

The dining room as it once was, traditionally English breakfront, table and chairs. This chandelier has been replaced with the current Swedish one. Close up details the beautiful wood moldings that are found throughout the home.
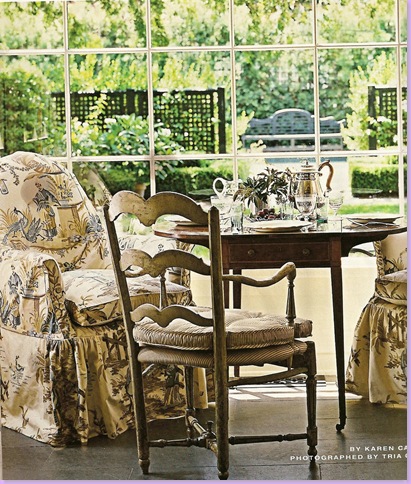
The breakfast room - with its chairs slipcovered in Rheinstein's new toile for Lee Jofa.

The family room - with the Hollyhock armchairs and their flamboyant arms. The bullseye mirror has moved here from it's former home in the entry hall.

The groomsmen wait for the wedding to start - here the chairs wear a Kime fabric rather than the Rheinstein fabric shown above.

Here, the same room in an earlier time - slipcovered, traditional wingchairs. Classic English country house decor.

In the poolroom, the plump sofa wears a crisp pink and cream stripe. Wicker chairs and slipcovered chairs share the space with oversized accessories and seagrass. I love the youthful look of this decor - with it's bold stripe and shells and lanterns.
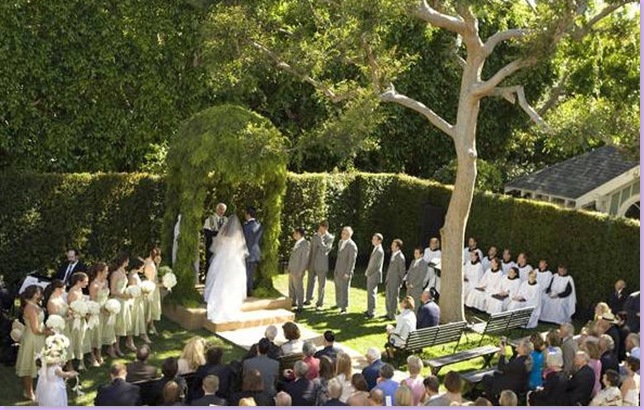
A view of the wedding in the backyard. The Rheinstein's yard was not large enough for both a dinner tent and ceremony - so she enlisted the help of her neighbors who offered their own yards for extra space. Parts of the hedges between the three houses were removed to facilitate movement back and forth through the yards. It certainly pays to be good neighbors!

The wedding dinner was held outside in the tent - something you can do in California weather - certainly not in humid Houston.

Rheinstein's backyard - a small pond is encircled with clipped box. View through the lattice fence and clipped boxwoods is to the swimming pool area.
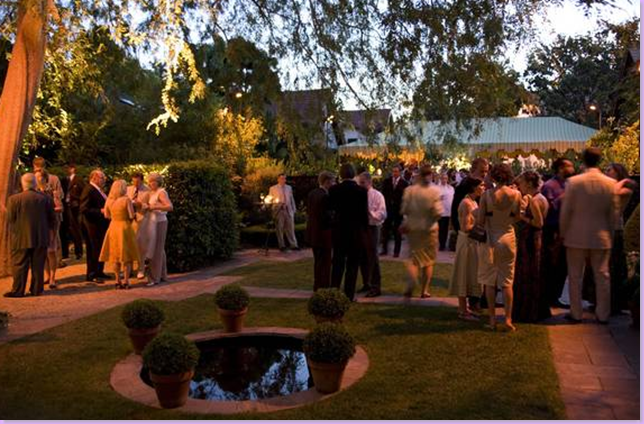
Same view - night of the wedding. Wish I had been invited.
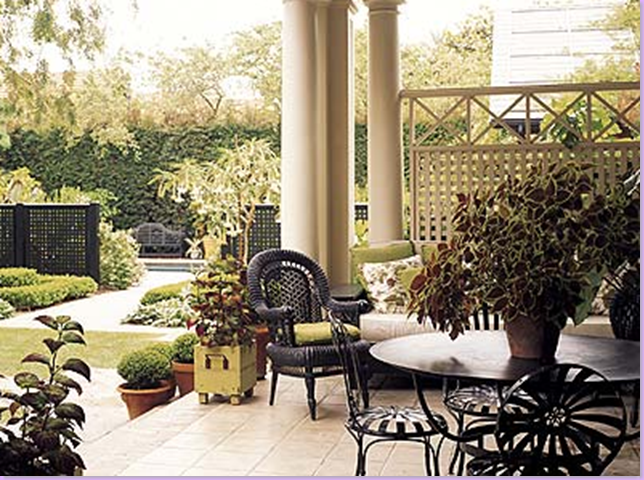
Rheinstein's covered, back porch - it resembles her hometown of New Orleans more than California. It's very southern looking with the trellis and iron furniture and antique wicker. Rheinstein still maintains close ties with her birthplace and credits her mother's and grandmother's love of gardening as an inspiration.

Hollyhock chairs - wingback. All chairs are upholstered in Suzanne Rheinstein fabrics by Lee Jofa.

Italian Wing Chair: Large scaled - these would make great chairs flanking a fireplace, or to use in a library.

Hollyhock's Edwardian chair - shown slipcovered. I adore this chair and the ikat fabric!

Hollyhocks Barrel Back chair - I would use these for host and hostess chairs in the dining room - or as a facing pair in a living room.

Hollyhock's Robin chair - good for dining room chairs or library chairs.

Besides upholstery, Hollyhock sells pricey antiques. Here - a great chinoiserie cabinet would make a perfect focal point in a room.
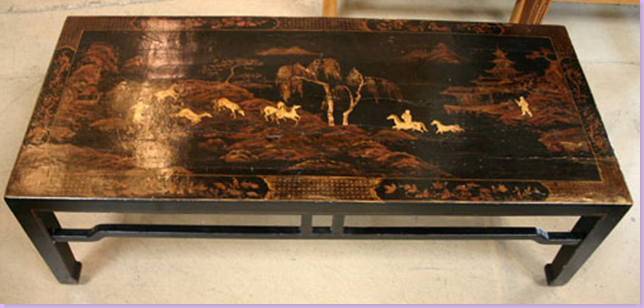
This beautiful chinoiserie table is available at Hollyhock now.

Best of all - Rheinstein is one of the few places in the United States where you can purchase Robert Kime fabrics. Here, in an alcove of her shop - you can get lost wrapping yourself around the super sized samples of the beautiful fabrics. Come on George Cameron Nash - bring Kime to Houston now !!!

A corner of Hollyhock showing wares for sale.

A mirror reflects a view of Hollyhock.

Rheinstein hosts regular events at her shop - this time an evening with Robert Kime well attended by the best of L.A. designers!
I hope you've enjoyed reading about Suzanne Rheinstein and Hollyhock. Be sure to visit Hollyhock's web site to see all the antiques, upholstery and decor items for sale. Robert Kime also has a wonderful web site where you can see each and every one of his glorious fabrics.

