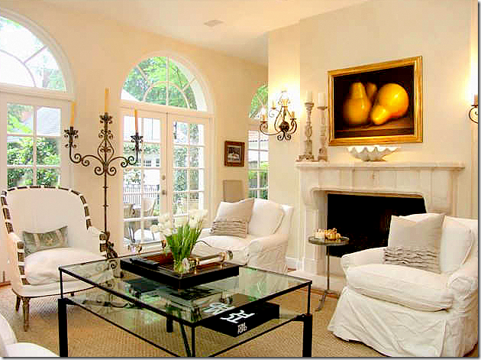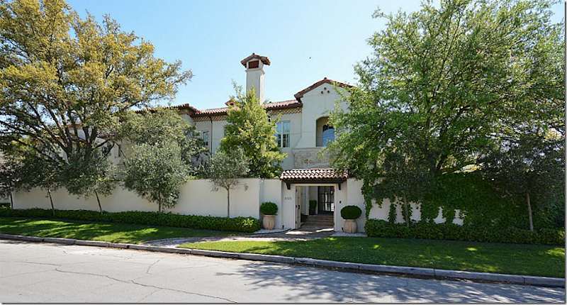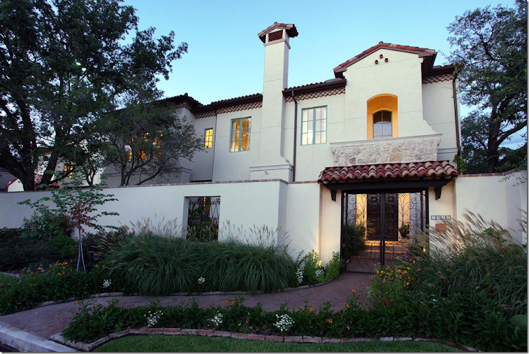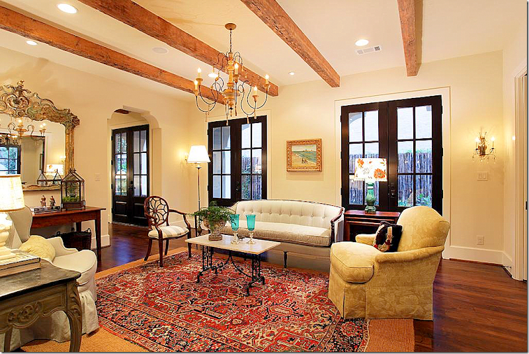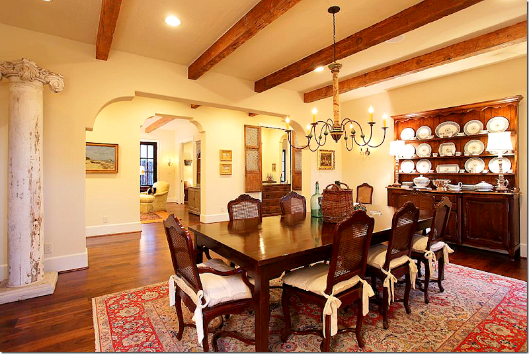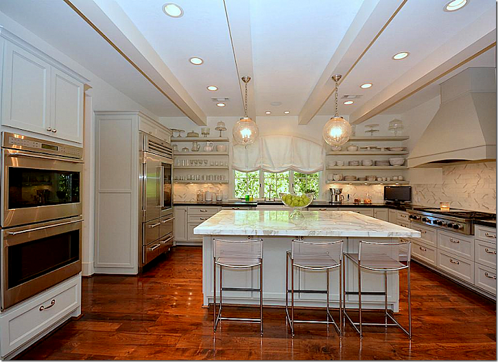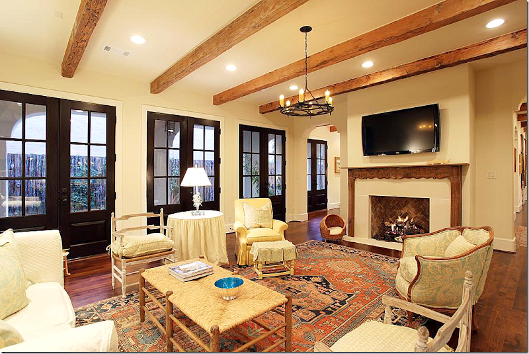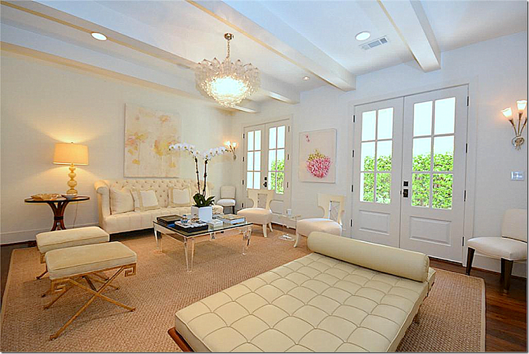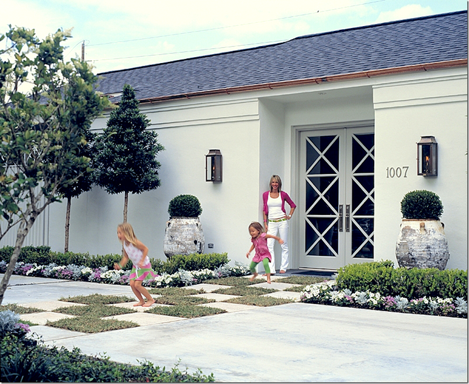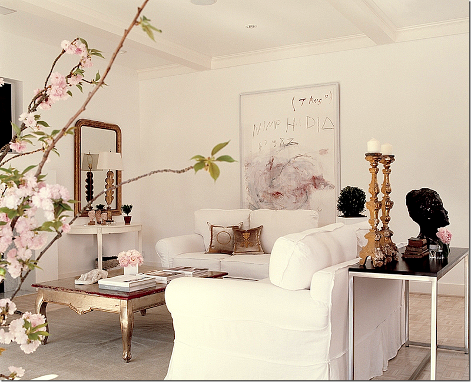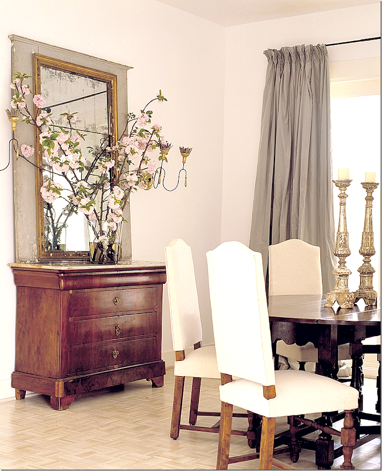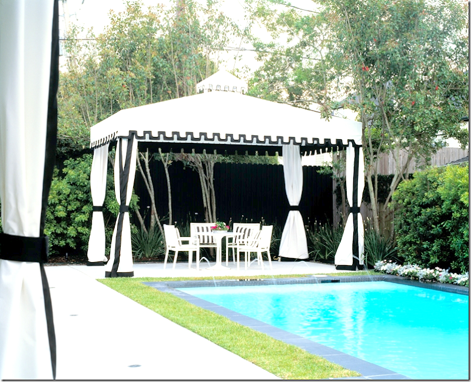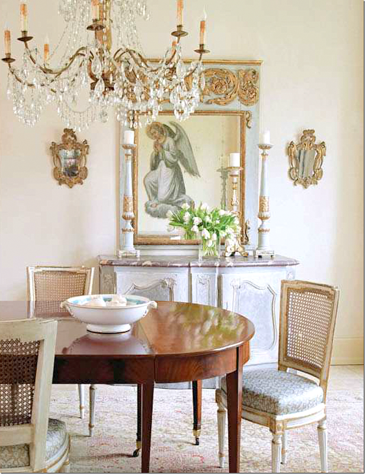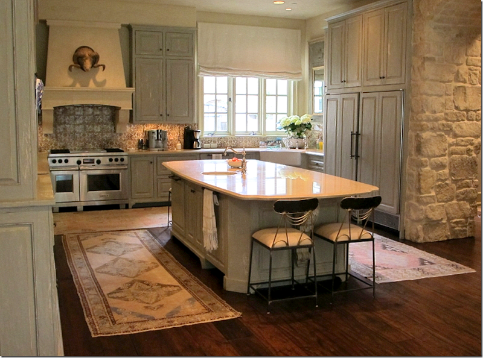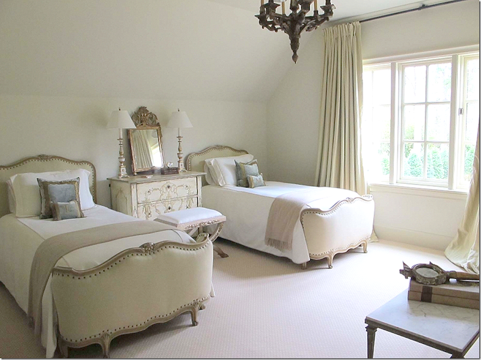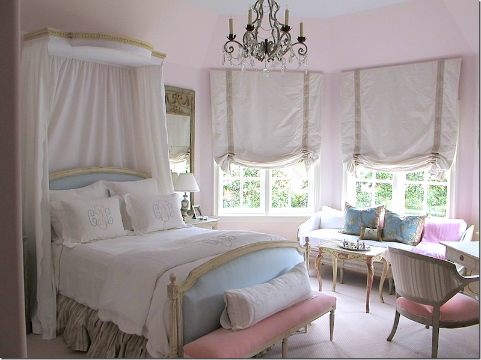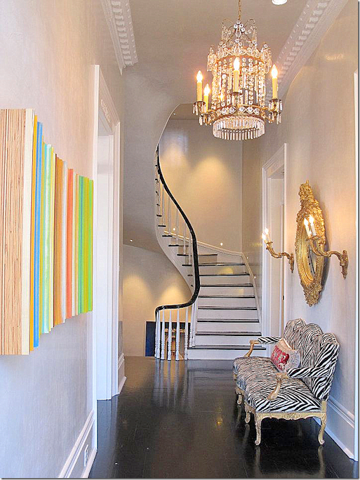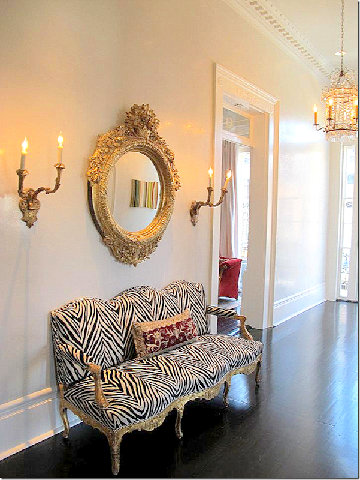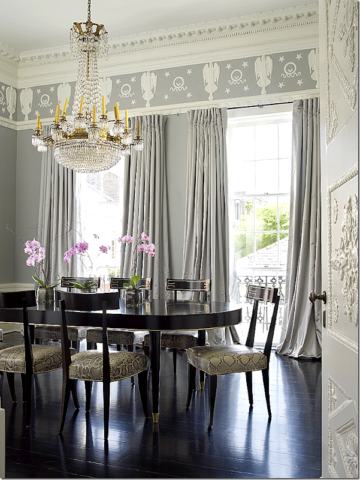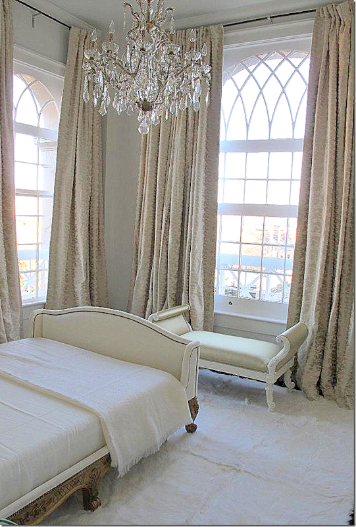Remember this house? The Kurt Aichler design is located in my neighborhood and I’ve wanted to own it for forever. I first noticed it in a local magazine years ago and then, later, toured it. I totally fell in love with the décor of its designer owner.
The French styled décor in the living room.
The house was featured in several magazines when this designer owned it. After the home tour – I went home and changed out my linen slips for white ones. She completely influenced me back then.
After all these years, I still think that this is the prettiest candelabra I’ve ever seen. I only wish I could find one like it!
The dining room decorated for Christmas with its crystal chandelier.
The guest room. I still love this room as much now, as then.
I wrote about my redecoration after the house tour HERE. After that tour, I couldn’t get the house out of my mind and was convinced it was really supposed to be mine. Slightly obsessed, but I wasn’t the only one. On the tour, everyone was talking about how much they loved the décor and the designer’s aesthetic.
When the homeowners sold it shortly after the tour, I was heartbroken we couldn’t buy it. “The one the got away” – is how I will always think of it.
After the homeowners moved to their new house, they left the French style behind and embraced a more sophisticated, sleeker look with Deco influences. It was a natural transition for a designer who wanted a more streamlined look and, more importantly, a more original look. Much of the furnishings in her new house were designed and commissioned by the owner.
Cynthia, from the store Indulge, blogged about the homeowner’s new house in a three part story HERE and HERE.
Over the years, the memories of that house tour have faded. It wasn’t until I looked at HAR and noticed a house for sale that I realized the new house that Cynthia had written about had also been sold and that another house was now for sale too. Wow. Four new houses in a decade. That really makes me green with envy!!! I’ve been here in my house for two decades now and am desperate to move on, if only I had the energy and the support from Mr. Slippersocksman. Hmmm….forget that!
This newest house is so beautiful that it impressed at first glance. It wasn’t until I noticed a photograph of the original magazine story that told me who the house belonged to. But seeing the pictures of the house before it was renovated really piqued my interest in it even more.
The designer homeowner had really done a fabulous job on the house. To appreciate it you have to see the Before pictures.
There might have been a time that I might have preferred the house before it was renovated, but not now. I’m wondering what you will think of the changes too – agree or not?
TODAY: The house is relatively new – built in 2009, but when the current owner bought it – it was more rustic – a Spanish Colonial. All traces of Spanish are now gone. The homeowner did an extensive remodeling of the surfaces – turning it into a very sophisticated, slightly contemporary house. It is sited on a very wide lot behind stucco walls which provide wonderful privacy for the front yard.
The house is now under contract – see the listing HERE.
Today: There is now a wood door where before there was an iron gate. The landscape is manicured with trendy boxwood and vines.
BEFORE: The house had a more informal landscaping design. Today – it’s all been scaled back to the boxwood only look. Before, the windows were painted turquoise. And notice the front gates, which were Spanish inspired, including one that was totally removed to the left of the main gate.
I have a feeling most of you will miss the more informal landscaping that was removed – I feel the same way. But the new, more edited landscape design matches the style of the renovated house – as you will see.
BEFORE: There isn’t a picture of this area of the pool from today. The main difference is all the iron Spanish inspired lighting is now gone – and the French doors are painted white instead of black.
BEFORE: There was a “rug” of Spanish tiles in the outdoor room. The cabinets are painted green – as they are in the kitchen.
TODAY: The furnishings are much more streamlined and contemporary. It’s all edited and cleaned up. And the tile “rug” is now gone. Thank you!
TODAY: The side yard. Pretty collection of contemporary styled furniture on a rug of gravel.
Today: This is the photograph that caught my eye and caused me to stop and look at the rest of the house. The owner put in a new steel front door, which I love. The stair railing is beautiful. Love the tufted settee. This room sets the mood for the rest of the house – it’s fabulous.
BEFORE: The heavy carved door is so different than the steel one that is there now. It also looks like the niche holding the mirror was filled in – and the sconces were removed. It’s amazing how different this one small room is now from what it was back then. I do like this Before look – but I am preferring today’s more sleek and contemporary style.
TODAY: The major changes the current homeowner made is that the doors and beams are now painted white – this makes a huge difference in the space. She added a contemporary light fixture too. I love the mix of the tufted sofa with the modern leather Barcelona chaise. It’s all very Deco inspired – and I love the mix of whites and pale golds. And what a change she’s made in décor from the Kurt Aichler house! Where the Kurt Aichler house was the Houston look with French antiques, her aesthetic today is so different, so chic and sophisticated.
BEFORE: And here is the same living room – so different! The beams are dark, the doors are painted black. The rugs don’t really fit the room. It looks like there might have been an opening on the left that the current owner closed up. I have to say that I love the way it looks now compared to the BEFORE look. I’m kind of surprised that the house wasn’t more decorated than this. It’s such a beautiful house I would think it would have been decorated to the nines – even if it was rustic.
TODAY: A beautiful chandelier and round wood table with tufted velvet chairs and a Deco inspired console. Again, the beams are painted white, and it all looks much more sophisticated. Much of the furniture was custom made for the homeowner designer. It does look like the same chandelier and table from the Aichler house – which is nice. Notice the swinging door that leads to the butler’s pantry. I love the window in the door!
TODAY: The butler’s pantry. The tile floors are original and the present homeowner kept them. Love that swinging door. Such a pretty butler’s pantry!
BEFORE: The dining room before with the dark beams. Notice that the current homeowner took out the arches in the entryways and squared them off, which is another good choice for turning the house into more of a Deco inspired house than a Spanish inspired one. Well – I do like the look of the room here, it’s very cozy and warm.
TODAY: The library with the wet bar across from the living room. Instead of a library – the homeowner made it into a room for entertaining, where drinks might be served to guests. Another interesting light fixture.
TODAY: The wet bar with brass hardware. The homeowner added the mirror with the brass inserts, again Deco-ing it all up.
BEFORE: The study looks soooo different! The floor is tiled here and it has the Spanish influenced arch to the bar which was removed and squared off. Hardwoods were installed here to replace the Spanish tiles. I’m sorry to the former owners, but this is really not attractive to me! (hides!)
BEFORE: The wet bar. It looks like it was open on both sides – which was closed off by the current homeowner. There were western/Spanish styled shutters and drawers before. I do like the bar being open like this – it makes it great for entertaining with a bartender. But, I can see why the new owner closed it up to the library only – it is much more streamlined looking today. It’s just a bit too busy looking compared to today.
The family room – with the pretty wide planked hardwoods. Again, repainted doors, beams and new mantel. I love the back wall with the gilt framed prints and standing lamps. I don’t care – I still like white slipcovers!!
TODAY: View of the family room and kitchen – the two rooms that were really changed in the renovation. Newly squared off openings between rooms removes the Spanish influence.
The kitchen looks so new – all traces of the Spanish influences are now gone. New island with white marble and new backsplash, along with upper cabinets that were removed to make room for open shelving.
BEFORE: The family room is so different looking from here! Again, the décor doesn’t seem to match the beauty of the house. The mantel was changed along with the beams and the doors. Another big difference is the opening between the family room and living room to the left of the fireplace was closed off. I’m sure this is an improvement for noise levels that come with an active family. Removing the passageway gives the adults a quiet place to sit in privacy away from their children’s friends (something I wish we had!)
BEFORE: The kitchen has really changed as you can see here – today the island is twice the size making the space seem larger. The turquoise cabinets were painted gray, which make a huge difference. Again, I don’t really care for the furnishings, especially compared to today’s.
TODAY: The master bedroom with velvet tufted headboard and chairs – with matching standing lamps. Crystal chandelier continues the look of the lighting found throughout the house. Very serene!
TODAY: The homeowner kept the tile floor, but put in white marble and sleek lighting. Love this bathroom!
There is a vanity off the bathroom.
Coffee bar leading to the man’s bathroom. The framed collage led me to figure out the house belonged to the same homeowner of the Aichler house!
BEFORE: The master bedroom was very nice.
BEFORE: And here – you can see the brown marble and dark French doors before – along with the mirror that was replaced.
TODAY: Upstairs playroom. Love the velvet tiger pillows and love the Deco console.
I wish this house had been published!! I would love to have seen it professionally photographed. Maybe it was and I just missed it? Still, real estate photos don’t show a house to best advantage. I can only imagine what a beautiful photoshoot this house would make!!
BEFORE: The back stair before. No picture from today but you can guess how different this area probably looks today!
Design is so interesting – to me at least! I love to look at the before and after photographs, see the changes that houses go through from one owner to the next and study the changes that one designer goes through – from decade to decade.
This house was especially intriguing to me because it’s a glimpse at how one homeowner changed her aesthetic from the classic Houston look with French antiques and slipcovers and silk curtains – to a much more sleek, Deco inspired look. The designer is especially beautiful and I can imagine how elegant she looks in her interiors. Somehow, someone who prefers a more country look in their fashion style might look a bit out of place in these sophisticated rooms. I really had never thought of that before – how the elegance and beauty of a house might match its owner?
The story of this house reminds me of another homeowner I have shown several times before who started out with the Houston look and then she also went more contemporary with less French antiques. It’s totally different than my previous story about Furlow Gatewood who in his 92th year still decorates the same way he has for decades.
I suppose the moral is – there isn’t a right way or a wrong way to design. You can keep your same look or change if you want. It’s your house, go with your heart!
A Designer Who Chose To Change
Katie Stassi Scott
Back in 2008, interior designer Katie Stassi made news when she was named one of domino magazine’s Top Ten Designers. Her house in Houston, which she totally renovated and decorated, was an internet sensation and placed her on the national design scene, which attracted domino, amongst others.
Before the days of Pinterest, photographs of her house would have been some of the most pinned pics of the year, no doubt. There was a tremendous buzz about Katie’s work, and the projects and accolades flooded in.
Katie of Katie Design
Besides being a talented and very beautiful woman, Katie is also well grounded and very spiritual. When asked by domino where her she was trained in interior design – she answered simply, “it was a gift from God.” And, without a doubt it is.
Katie’s spirituality permeates every aspect of her life. Her daily dialogue with God became the basis of a book entitled “Let It Be” which has just been published. “Let It Be” is a diary of sorts – a remembrance of her days and how her religion has helped her navigate life’s trials.
The book is a retelling of a trying time in her life which, she pulled through and ended up happy and healthy – in a marriage to her “soul mate” and with two new babies, giving her a total of 3 girls and one boy.
“Let It Be” is highly inspirational. Writing about your personal relationship with God can’t be easy, but Katie describes her meditations in such an open way, you will be inspired to follow her journey of prayer with your own. She posts the outline of her meditation time HERE for those who are interested in creating their own meditation time.
I loved the book especially as there is such a happy ending!! But then I’ve always be in awe of Katie. She is just the whole package – and she makes it all look so easy. Reading the book, you realize that it really hasn’t been that easy of a road – and this inspires you to want to work harder at your own spiritual life and make your own prayers more important in your life.
To order “Let It Be,” go HERE.
Katie Stassi Scott first came into the national eye with this project:
Her house in Houston – was published in several magazines. Katie totally renovated the house, inside and out.
The living room was light and airy – with touches of gilt. It was a mix of modern and antique – a mix she still employs.
A closeup of the demilune.
Gilt antique chairs. I remember just loving this vignette! Still do!
And in the corner, a ticking fabric on an antique French day bed. Love.
The dining room featured antique furniture and a trumeau with beautiful gray silk taffeta curtains.
Everyone loved her breakfast room with its turquoise slipcovered banquette and the matching trumeau. All these years later I still love this design just as much as the first time I saw it!
Her tent created an instant pool room. I think every design blog showed this picture.
Next, this house was featured in a Houston magazine and then last year was published in Country French.
The stair hall with its French barometer.
The story behind this house is as wonderful as the design. The owner, a single mother of 4 girls, bought the house and had it decorated in dark colors and stains, along with checks and toile fabrics. On the day before the move in and installation – the owner decided it was too country French and too dark. A few phone calls to friends brought her to Katie who spent the next few years totally lightening the interiors and redecorating the house to reflect a more sophisticated French-European look.
The living room is filled with antiques. My favorite is the fireplace and the flanking consoles and mirrors.
Close up of the putti on the console.
Katie used two antique sofas in the living room, along with ivory taffeta curtains.
The capital seems almost normal now – but back then, I was enthralled with it. Still am.
The dining room is so beautiful with the light blue taffeta curtains and the crystal chandelier.
This chest and trumeau are gorgeous. You can see a painting of an angel reflected in the mirror.
The family room – from Katie’s web site.
The family room as seen by Tria Giovan in Country French magazine.
The study – love all the white books.
The kitchen with its stone walls.
And next to it – the breakfast room. Love!
The master bedroom is all blue and white. Such a pretty chandelier.
There are four daughters and all have beautiful bedrooms. This one has antique French twin beds.
This peach bedroom was a surprise in the Country French magazine.
Another view shows the beautiful windows in the room.
Another bedroom in blues and pinks. So cute!
Newer Project:
This is a newer project in New Orleans. The walls in the entry hall are white and the hardwoods are dark brown. Love the modern fabric on the antique chaise. The sconces and mirror above are beautiful but the chandelier is STUNNING! The story behind this house is most intriguing.
Another view. The moldings are so beautiful in this house.
This is actually the famous Lalaurie house, built in 1831, in New Orleans. It has a haunted past. Its original owner, Madame Delphine Lalaurie, tortured and murdered her slaves that she held captive here. The abuse was discovered when there was a fire at the house. The description of the poor souls found here is hard to read, even all these years later.
While historical records indicate the torture took place in an outbuilding on the property, the house is considered haunted. Katie collected a bottle of holy water and used it each time she entered the house along with saying a prayer for those tortured here.
It’s hard to reconcile the past with how beautiful and graceful the house is today. The actor Nicholas Cage once owned the house, and today, Katie’s client, a Houston oil man, lives here part time.
The Visual Vamp featured this house HERE. Also, a feature about the project will soon be published. Additionally, Katie won a Design Award from Paper City magazine for her design here.
Read the story about the house and Katie’s involvement in it HERE.
Read the original news story about the fire and the tortured slaves HERE.
The living room has a fuchsia pink antique sofa mixed with blush pink taffeta curtains. LOVE!
Another view. Notice the moldings around the door and the etched glass trumeau. Just beautiful!!
The dining room has more wonderful molding and chandelier. The table comes from Katie’s own furniture line – as seen on her web site. Also, the chairs are covered in a python fabric.
Another view – notice the molding on the door at the very right.
The door to the study. How gorgeous is this? Only in New Orleans!
Here, in the study, a mix of green tufted chaises. Again these are found on her web site.
One of the bedrooms in the house. Katie named this The Heaven Room. Watch what she says about this room HERE.
And finally – besides her furniture line, Katie is now designing jewelry. Her line is inspired by her faith, as you will see. Yet, regardless of its religious nature – the jewelry is so chic and hip! My daughter Elisabeth will go crazy for the cuff with the Jewish Star and Evil Eye – shown below! I’m loving the starburst white cuff for summer.
Her rings – again, I’m in love with the gold starburst ring:
I know Elisabeth will want the Hamsa ring – or the Rosary Bar ring on the left.
The ring on the left of the Mother Mary in the diamond bezel is another favorite of mine. The cross rings are really great too.
Here a model wears Katie’s bangles, along with rings and earrings and a necklace from her line.
Be sure to check out Katie’s web site for more of her jewelry. A portion of the proceeds goes to her favorite charities, which she talks about there.
Jewelry: HERE
To read about her book, “Let It Be,” go HERE
And Katie Scott’s web site is
www.katiebydesign.com
A HUGE thank you to Katie Scott for allowing me to showcase her designs and to talk about her new book –
“Let It Be!”
It’s been a huge honor!



