Remember this Readers House that started the series? Located in Michigan, near the Great Lake, the owner decorated it in white walls, dark hardwoods and white slipcovered furniture.
The house received almost all positive comments – which might be a first! This is the long back hall that runs from the kitchen to the master bedroom.
Angie Gren, the owner, is a gourmet chef who wanted a big kitchen to cook in.
Why am I showing her house again? Well, there are two reasons. First, in addition to this country house in Michigan, the Grens also have an apartment in New York! Must be so much fun!! The family just finished moving into the apartment and Angie agreed to let me show it to you. Judging by your reaction to her Michigan house, I thought you would love to see the NYC apartment too.
The second reason for showing this again today is that many people asked about the swimming pool and the the backyard of the Michigan house. AND, Angie mentioned in a comment that in the living room she has a black armoire – which was not visible in the original photos. So, after looking at the NYC apartment, we’ll see her new pictures of the country house. Enjoy!!
BEFORE: The living room/dining room of the New York City apartment
Angie told me that originally the apartment was a one bedroom and two bedroom unit that were joined together before they moved in. Both the kitchen and the bathrooms were already remolded. The apartment had just been painted Benjamin Moore’s Linen White, which wasn’t really Angie’s first choice, but she kept it and decided it warmed up all the putty and gray colors of the interiors. She wanted to give the apartment a “French Meets Gustavian” look (who doesn’t?) with whites, metallics, plums, platinum and putty accent colors. She tried to avoid the casual Shabby Chic look, opting to make it more sophisticated. Since, the family just moved in, some decorative items are missing: chandeliers in the master and daughter’s bedroom, bell jar lights in the halls and the dining area (just like in Michigan) and some key pieces of art. Maybe after she gets it all in place, she’ll send updates with the finishing touches. Actually, to me, the apartment looks complete.
 AFTER: Looking from the bar area, the long room is divided into the dining room and living area.
AFTER: Looking from the bar area, the long room is divided into the dining room and living area.
BEFORE: And looking the opposite direction, the front door opens to the long room. Past the dining area is a bar area, then the kitchen.
After: The dining area leads into the bar area, then the kitchen.
Close up of the dining area. The banquette is slipped in oyster linen. Chairs are Shabby Chic, slipcovered Darcy. The pillows are by Michele Varian. Sconces by Oly. The table is from ABC Home – when company comes, the leaves are put in making it bigger than the way it usually is.
Closer view of the banquette.
BEFORE: The bar area has a wine refrigerator and the Sub Zero which also serves the kitchen behind it.
AFTER: In the bar area, a collection of Juliska plates hangs above a Metro shelving rack.
BEFORE: The kitchen is tiny compared to the Michigan house. Angie calls it her kitchen closet.
Although small, the appliances are luxe – Wolf range and microwave.
The opposite side of the kitchen - Graber woven shades.
Back in the living area, Angie says there is usually her son’s large high chair at the left of this table. Once he outgrows it, she will probably have a potted moss tree from ZeZe in that area.
AFTER: The living area. Above the sofa is a vintage map of Sweden, which is temporary. Angie has commissioned a large abstract oil painting for this spot. The pillows are all from either Michele Varian and ABC Home. The curtains are custom platinum silk and the blinds are from Graber. The ottoman and slipped sofa are custom.
One interesting note from Angie about the “God awful” a/c units found throughout the apartment: Most buildings in Historic Districts in NYC do not allow a/c units to be punched through the walls, so you have to have window units in the pre-war apartment buildings. Additionally, if you have children under 12, you must have black window guards on any windows without a/c units. She says in magazines that show NYC prewar apartments without the a/c units or window guards showing, these are photoshopped out. Wow. Sorry I am lacking those skills to photoshop these out.
Across from the sofa are the Stella shelves by Oly and the antique Swedish armoire where the flatscreen is. The Oushak rug is from the Midtown rug district.
The floor lamp in the corner is by Visual Comfort. The shelves are still being filled with magazines and books and a collection of botanicals which are on order. The silver leaf tray is from Ankasa and the candle sticks are from ABC home
Across from the dining table is this antique Swedish desk and chair. The lamps are from Visual Comfort.
By the bedrooms, there is a light painted antique Swedish clock. In Michigan, the same type of clock is painted black.
The hall leading to the bedrooms is filled with family portraits in black frames, similar to the Michigan house.
In the master bedroom, the headboard is from Rachel Ashwell in her floppy damask fabric. The lamps are from Visual Comfort. Above the Swedish sidetable is an oil by Laurence Amelie. Rug is from the Midtown rug district.
On this side of the bed is a small Swedish desk and chair. The wood blinds are from Hunter Douglas. The custom curtains have yet to arrive.
Slipcovered chair and ottoman sit in the corner of the bedroom next to the dresser.
The dresser is a Swedish antique from The Lone Ranger. The jade lamp is from William Wayne.
A large silver leaf mirror reflects the bed. Through the door is the master bathroom.
BEFORE: The marble bathrooms had all been updated when Angie moved in.
AFTER: all it needed was a few touches. Extra Darcy chairs from Shabby Chic were purchased and placed around the apartment. When needed for company, they are easily moved into the living room/dining room.
Just a few accessories and monogrammed towels go a long way!! So pretty!
The daughter has the pink cupcake room she asked for. Custom trundle daybed is slipped. Taylor linens are on the bed. The curtains are custom peachy silk. The table is from PB Kids and the shelving unit is from IKEA.
The paint color is Benjamin Moore’s Pink Elephant.
The fabulous tutu oil painting is also by Laurence Amelie.
The children’s bathroom has the same classic black and white basketweave tiles and Carrara marble.
Angie’s daughter’s framed art work in her bathroom!!
Angie says her son’s room and the guest room are not ready yet – hopefully, we’ll get to see them when they are finished one day. The NYC apartment has such a different look than the Michigan country house. The apartment is a bit more contemporary, yet both homes do share some common elements. For instance, both use light slipcovered upholstery. Here in NYC, the fabric is oyster linen, while in Michigan it is white linen. The floors in NYC are not nearly as dark as in Michigan. Both homes seem very comfortable for both adults and children. All I can say is it must be great to have such a large, beautiful apartment in NYC and also have a place in the country with a large kitchen and great pool and backyard!!
As promised, here a few new views of the Michigan country house. The pictures of the house we saw were taken in the dead of winter. Here is how it looks in the summer when it’s all green and flowering.
And from the back. Although there property extends much further out, they chose to fence in the swimming area. Remember, the pool sits just outside the long back hall between the kitchen and the master bedroom. You can see the master bedroom at the right – where the fireplace is. The kitchen is at the left and the garage is at the far left.
To reach the pool area from the kitchen and garage, there is a large design element – a free standing series of gazebos that lead to the swimming pool.
The area behind the back hall is set underneath another gazebo structure. The windows here are off the back hall. The master bedroom is to the right.
Underneath the kitchen window where the sink is, there is a built in outdoor kitchen. I’m so glad Angie sent in these pictures because they really complete the story of her house!
And finally, responding to questions about the layout of the house and questions about how people reached the kitchen from the entry hall, Angie mentioned she had a large dark armoire in the living room. When asked about it, she promised to send in the picture. The armoire sits right behind this console table and sofa.
And behind the sofa is the dark armoire. This one picture really illustrates the layout of the house that was hard to understand before. Here, you can see the entry hall and the stairs on the right and on the left, the kitchen and breakfast room with its fireplace.
A huge thank you to Angie Gren for sharing the pictures of her new apartment today!!! To read the original story about her Michigan house, go HERE.
To contact Angie for interior design work, email her: angi231700@aol.com
To contact Angie’s landscape architect, Richard Haas of Stewart Hass & Associates, email: info@stewarthass.net
Remember, send in your houses and kitchens for the blog to me at: mrballbox329@aol.com

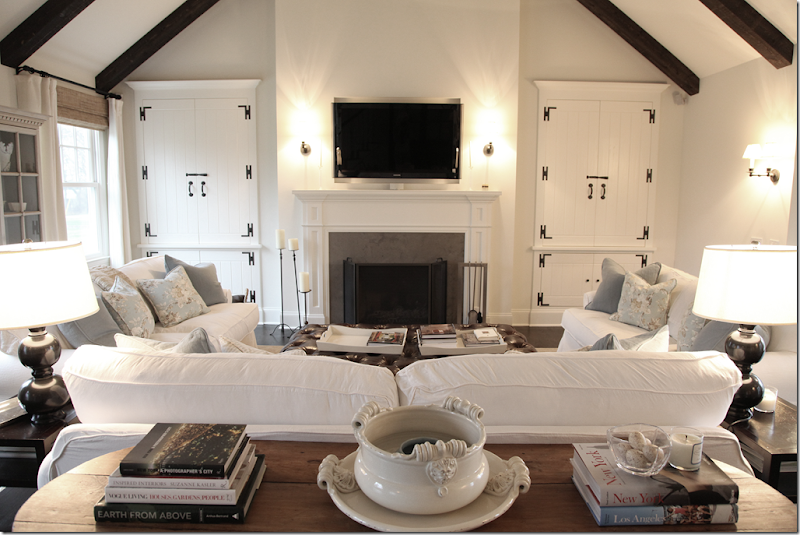


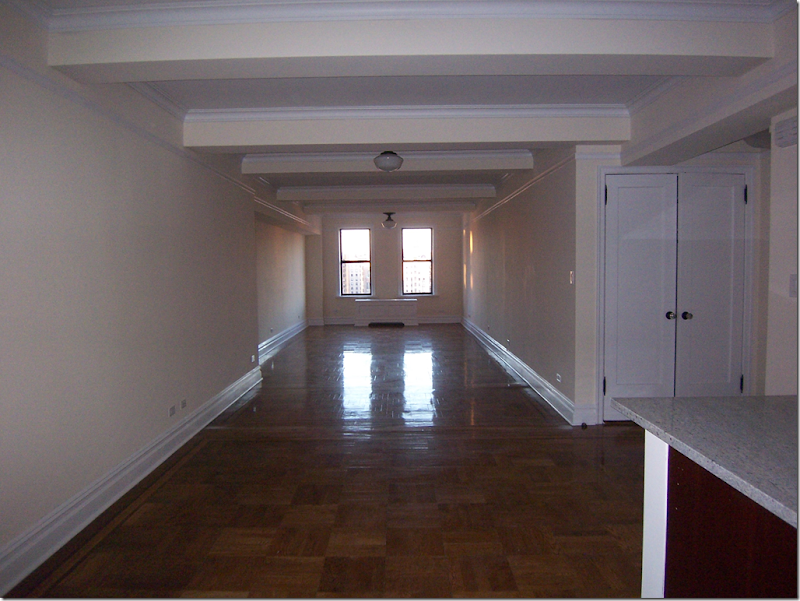




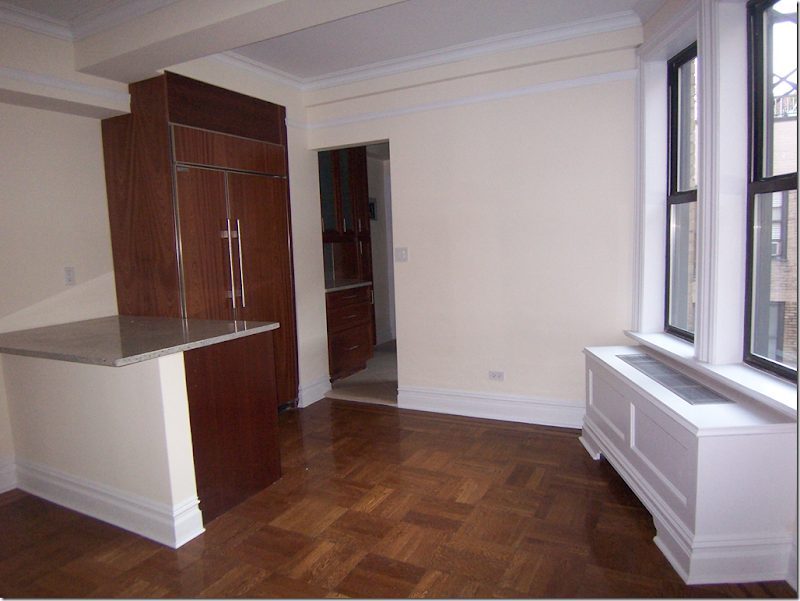







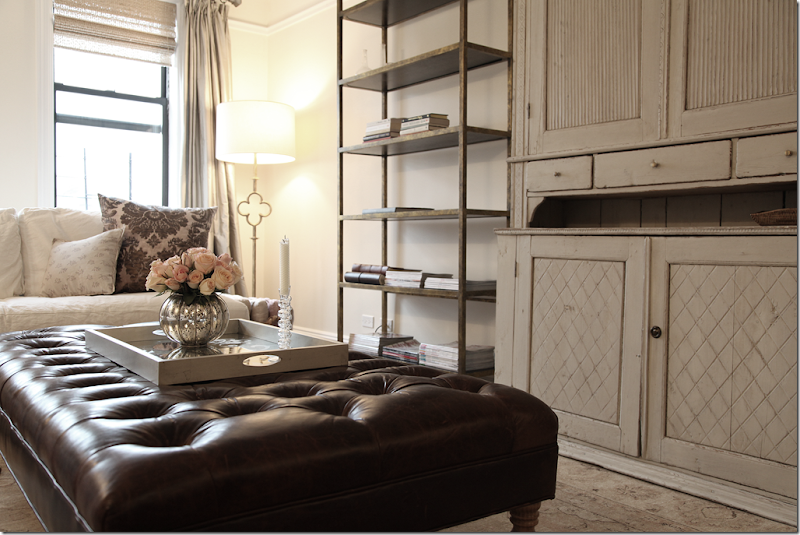










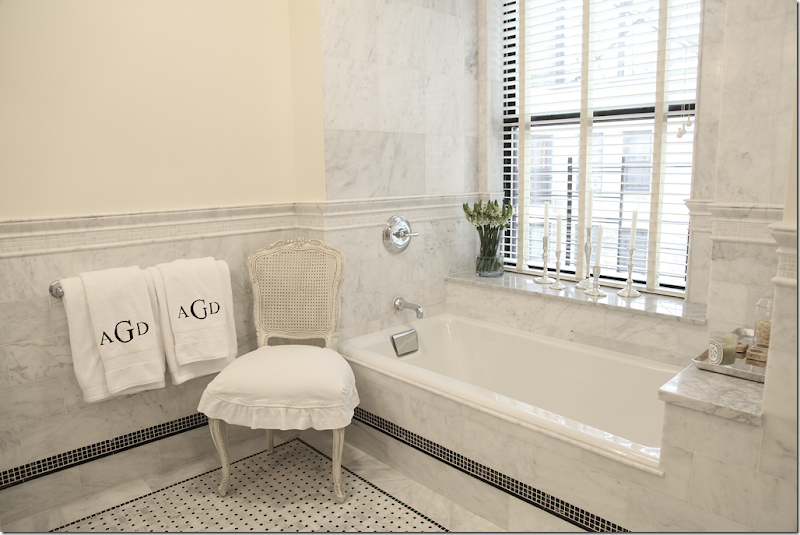





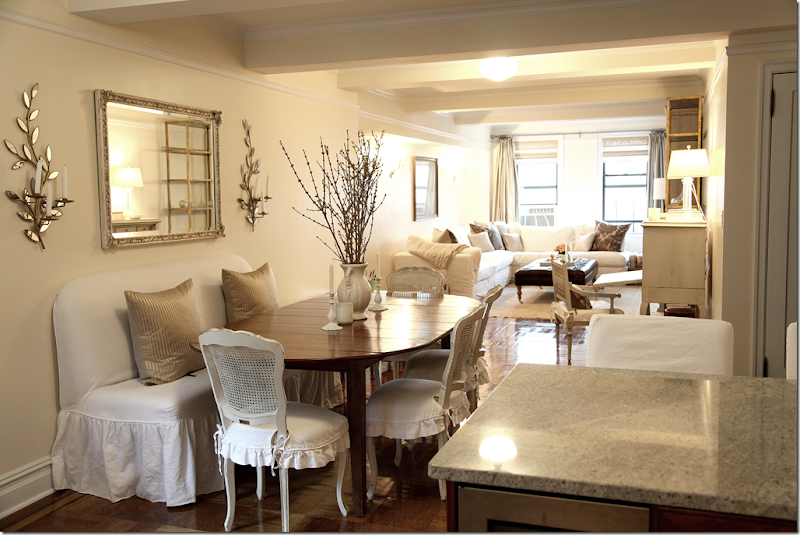



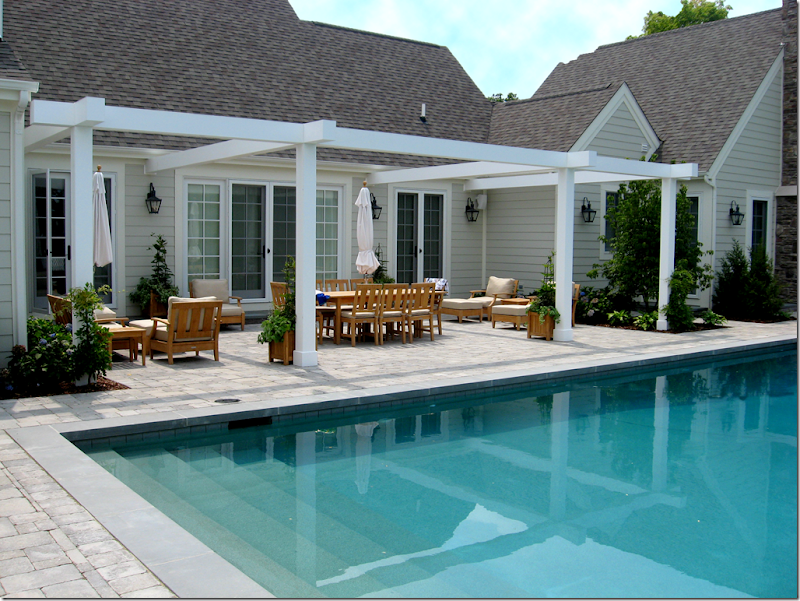
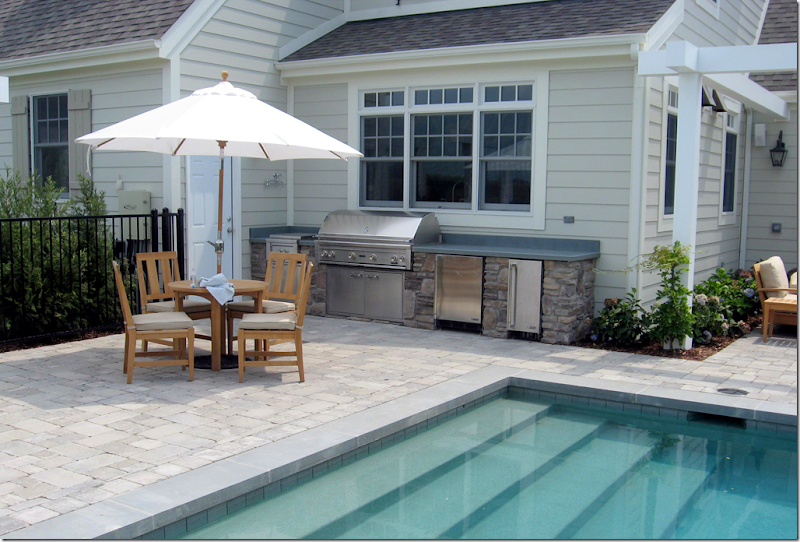




Thanks so much for showing thsese two houses, Joni. Gorgeous, spare, elegant and liavable. Fantastic!
ReplyDelete-linda,ny
Her style is very similar in her two homes, which must be very comforting for her children when they stay in NYC (my hometown) vs. Michigan. Her husband must be a saint to put up with all the feminine elements in BOTH homes! Thank you for posting the outside area of the Michigan home.
ReplyDeleteWhat a talented lady! Joni, you are so generous in your promotion of other people in your field. As always another great post.
ReplyDeleteKaren
Very lovely, although I admit the little green monster in me is jealous of being able to own two gorgeous properties and furnish them so beautifully. Both homes have such a relaxed and comfortable vibe. Thanks to Angie for sharing her sources and opening her homes to your readers.
ReplyDeleteI enjoyed this tour, Joni. Good post! Fun to imagine having a place in NYC to decorate. We had fun decorating our daughter's apartment on the Upper West Side, on a much tighter budget than Angie's!
ReplyDeleteWhat is the gorgeous creamy color in the living room of the NYC Apartment? really makes a difference in the before and after photos! many thanks. Karen
ReplyDeleteWhat an incredible apartment, especially for NYC! Thank you so much for sharing.
ReplyDeleteBoth are wonderful. Aren't the paintings nice! Thank you for posting!
ReplyDeleteJulie in Fort Worth
What wonderful interiors & the exterior of the house is awesome. Love seeing these kinds of rooms, they make me want to strip my rooms down another layer or so to streamline my own look. Thanks for the inspiration. Edit, edit, edit.
ReplyDeleteI love the classic black and white basketweave tiles and Carrara marble in the bathrooms.
ReplyDeleteBoth so pretty.....I love that they have the best of both worlds...town and country! I like how her style is evident in both, she was consistent. Both feel very relaxed, casual, chic and sophisticated but above all else very welcoming. Thank you both for sharing these beautiful homes.
ReplyDeletePerfect, outdoor kitchen is hidden yet functionally close.
ReplyDeleteScale of the arbors are a perfect enfilade.
Perfect. Simple. Happy.
Garden & Be Well, XO T
one word......FANTASTIC!
ReplyDeleteanne k.....long island, ny
Very lovely. I agree with you, Joni. Having so much space in NYC is indeed a luxury.
ReplyDeleteBest...Victoria
If this isn't the way to live I don't know what is!! Love both homes. It would be so exciting to have a NYC apartment!
ReplyDeletexoxo
Karena
Art by Karena
Both are lovely,casual but sophisticated. She is very talented.Fun to see both homes.
ReplyDeleteBeautifully done. Love the Swedish antiques and the dining table, and the oyster slips look good with the Linen White walls. Nice to see a play table for the kids, too. Imagine all that space in a pre-war apartment!
ReplyDeleteWOW! I didn't think it could get much better than part 1, but to see her amazing NY apartment as well is amazing! Thank you so much for sharing...I LOVE this series already! xx
ReplyDeleteI discovered your blog several weeks ago and fell in love with it. This post is so far my favorite! Both, the house and the apartment are truly inspiring of what I can do with my love of white slipcovers and multiple tones in wood and other material accents. Beautiful!
ReplyDeleteThis is an excellent blog. What great photography and pure light and beauty. So glad you shared.
ReplyDeleteMia in Austin
I absolutely love your reader's series posts!
ReplyDeleteI didn't see this post before. I absolutely love her taste and can see why the Michigan house had so many positive comments it really is a beautiful mix of gorgeous neutral colors and wood tones!
ReplyDeleteFabulosity. Absolute fabulosity.
ReplyDeleteOMG! What an absolutely gorgeous home! This is my dream house. When can I move in?
ReplyDeleteLoved your post about the house in Michigan and their NY apt. How blessed they are to have both places. GRAND. xxpeggybraswelldesign.com
ReplyDeleteLove, Love, LOVE!
ReplyDeleteJoni both homes show a beautiful restraint! Simple elegance describes her home. Love it and could move right in.
ReplyDeleteKathysue
BEE-YU-TEE-FULL!
ReplyDeleteJoni - Like a couple other posts, I also have been a guest at both Angie and David's Michigan and NYC homes. They are absolutely the most fabulous, welcoming hosts ever. My favorite part of the Michigan home (not mentioned) is the built in hot tub. The fireplace in the master bedroom is a two sided masonry fireplace. The hot tub faces the outter fireplace and heated walkways go from the house to the hot tub. Snowy winter nights, with a glass (or two)of champaign and the lit fireplace, I never want to leave. Angie has truly made a home that is loving, comfortable and beautiful. Can't wait til she gets back to Michigan!
ReplyDeletewhoa. that sounds unreal. heated outdoors walkways???? wow. i want to try it one winter night! maybe!!! i hate the cold!! haha.
DeleteLOVE the slipped banquette and Shabby Chic chairs and the contrasting dark wood table. What a clever use of space...beautiful too. Both homes are something special! Such a fortunate family. Thank you for giving us a peek into their NYC home. Monica
ReplyDeleteWOW this is WAY too much WHITE for me! I need some color in my life!
ReplyDeleteWOW whata beautiful home!!!! Do you know where the Swedish clock came from??
ReplyDeleteI love the black and white apartment bathrooms. Timeless, and classic, and not ALL white - the black gives it some strength of contrast IMO. I can't do entirely white, sorry.
ReplyDeleteAnd I'm in an apartment myself (In Sydney, not NYC) so its very comforting to see how this style looks outside of rambling Southern homes - which are lovely, don't get me wrong, but I can't achieve the same look EVER whereas I can daydream about attaining some of this.
Joni - As if the Michigan house wasn't enough this little NYC jewel box takes the cake. I love everything about it. Wish I could bring her home to do my finishing touches (after my puppy outgrows her destructive stage!). LOL.
ReplyDeleteGisymar from http://inspiredlifeandhome.blogspot.com/
Hi Joni, Thanks for showing us more of this beautiful Michigan home. I have to say this is one of my favorites! Both of their homes are gorgeous and I enjoyed the peak into the NY Apartment. xo, Sherry
ReplyDeletemeh. pushing her luck.
ReplyDeleteThank you sharing Angie's lovely home and apartment. They are both beautiful!
ReplyDeleteHowever, I'm looking forward to seeing homes in this series that are more attainable for the vast majority of viewers. I would really enjoy seeing some homes that were decorated on a budget.
Both of their homes are STUNNING!!
ReplyDeleteLoved both (home and apartment). You rise to the challenge every time .... great posts always.
ReplyDeleteThankyou for letting us peep into Angie's divine homes! I just love them especially the home in Michigan.It has given me some great ideas.Great post.
ReplyDeleteI love so much about this apartment, especially the Swedish antique armoire and desk, the platinum silk curtains, the Oly shelves snd the black and white basket-weave floors in the bathroom. I could be very happy in her apartment!
ReplyDeleteGorgeous. She has a knack for creating sophisticated spaces that are also comfortable and inviting without stuffiness. Her Michigan home is my fave house you've ever posted, I think. Great taste.
ReplyDeleteJust amazing! Thank you for sharing, Angie!
ReplyDeleteJennifer
Been looking for a French or Swedish cabinet to put plasma tv in too - is the Swedish armoire also from Lone Ranger?
ReplyDeleteThanks!
Elise
I was one of those who asked to see the backyard and pool area...THANK YOU SO MUCH FOR DELIVERING!!! Her homes are total eye candy! BEAUTIFUL!
ReplyDeleteI loved everything about the house and the apartment!!!!! It would be hard to choose one favorite thing, but I can say I absolutely adored the bedskirt.
ReplyDeleteEven though the kitchen is tiny it packs great style. The whole apartment is beautiful and big by NYC standards. I love Angie's style wouldn't change a thing!
ReplyDeleteHappy Weekend!
XX
Debra~
Fabulous, gorgeous, such perfection, beautiful, what else can I say, I LOVE it so much. Angie has impeccable style.
ReplyDeleteShe makes me want to change everything in my house.
Thank you, dear Joni, for this wonderful post.
Hugs, Cindy
They are both perfect! Great designer !
ReplyDeleteReally? The Michigan house is done in Very Good Taste but the decor is very sterile and tries hard to signify that the homeowner has "good taste". It's very sterile and expected, I don't really see anything really beautiful or reflective of any personality whatsoever. The NYC apartment looks like a knock off of a knock off of a knock off. I dunno, she's very lucky to have both and I appreciate the fact that she built a house which is not a horrid McMansion it's hardly perfection in my eyes. But the thing is, who cares? I hope the owners and their children have many happy years in both homes.
ReplyDeleteYou're back! Who cares? We do, it's an interior design blog. Hate on, hater.
DeleteIs that you, shel? Didn't see the hate in that comment. Just an opposing opinion, which Joni welcomes on her blog.
Deleteit wasn't hateful really. unless you own a horrid mcmansion. but sterile? that i dont' get at all. i don't think it's sterile at all. this commentor just doesn't like all white. so - i think he will like the Lucas Studio, am i right?
DeleteLike everyone else dahhling, I am enjoying this new series of yours... great house!
ReplyDeleteI think they are both absolutely beautiful!!!!!
ReplyDeleteI am loving both homes. They would be so easy to live in. Michigan countryside; NYC action. What a combination.
ReplyDeleteThanks for lots of practical ideas including bathroom floors. We're in the process of finishing a new guest bath and I realized material cost is the same -- maybe a little more on installation -- but adding the "border" of different tile is dynamite. Glad I didn't place the order yet (sorry, tile guy).
You continue to write blogs I can't wait to read, Miss J!
Both spaces are amazing! I am wondering if you can share where she purchased the amazing industrial lights in the kitchen and the fabulous tall baskets? Thanks!
ReplyDeleteI am also wondering about those fantastic tall baskets in her Michigan home. They would be great for putting away the kid's toys when company comes over. I was so inspired to see that little kiddie art table next to the "grown-up" table in her NYC apt. I'm going to re-scour her Michigan house to see if I can find any other secrets to keeping things looking so neat with kiddos running around. (Obviously, I'm having trouble with this in my house!) Love love love her house and apt, truly fantastic.
ReplyDeleteBaskets are from Pottery Barn...they are fantastic! Just bought two!
Deletethanks for the basket info! Bought one too!!!! Any idea about the lights?
DeleteHi all, Fabulous apartment! Love this lady's style. Thank you for including the garden pictures in summer - done in the best of taste! Will look for more follow-ups on the yet to be seen rooms in the apartment. NB, Ontario, Canada
ReplyDeleteBeautiful. Both homes are so different yet they share the same elegant, relaxed sensibilities.
ReplyDeleteWanda
Both places are decor heaven as far as I'm concerned. Thanks for sharing them.
ReplyDeleteThese photos were so restful and inspiring to look at. Just what I needed to make my Saturday night. Thanks for sharing them!
ReplyDeleteKeri
Having been away I missed the first post but will go there now. The outside of the MI. house is GORGEOUS! I love the beautiful symettry of the lamdscaping and the nEATNESS of it all. Thanks so much to both of you for sharing these properties. XO, Pinky
ReplyDeleteI enjoyed touring the city apartment, and as usual payed close attention when you pointed stuff out!!! Loved the lightness, the rachel ashwell touches and the restrained styling.
ReplyDeleteDo we remember the house...good one Joni!!! The New York apt. really looks like a Parisian apt...it's wonderful...Angie is so talented!
ReplyDeleteThank you...
xo J~
HAHA!! WELL, the woman above didn't - she never saw it so you never know..... but yeah, i figure anyone who saw it will remember it.
DeleteTwo beautiful, very different homes, but you can see the common thread in each. I am having severe kitchen envy -- of the Michigan kitchen, not the cooking closet! :-) But I'm pretty sure the appliances in the NYC are Viking, not Wolf -- those funky spider-looking grates on the gas range are exacltly like mine, and Wolf usually has red control knobs.
ReplyDeleteBeautiful homes; thanks for sharing them!
Joni, that was such a great tour! Love the outdoor areas...would never want to go inside. Beautiful home and gardens!
ReplyDeleteThis is by far one of my favorite houses. The NY apartment left me a bit cold, but when I really tried to pinpoint why, I could see that it's because I just can't get into an apartment. I went back after my initial thoughts and realized that all of my mehs were based on the space being what it is...an apartment in NYC. I love your blog for that very reason. I will never have a closet like your sister in-law, but I adored getting a glimpse into such a unique space. I would never choose to live in a city environment, yet I could edit that space in my head without ever leaving home. You really do a well styled and thoughtful job with each new post.
ReplyDeletefor sure - you can't compare the two houses. but for an apartment in NY, it's very very very nice and large and new, etc. Plus -it's not as cozy warm as the house. the house is incredibly inviting and so warm, that's hard to get in an apartment with lowish ceilings and no fireplace. plus the floors are a medium brown - the floors in the house are so dark, which is another cozy element.
Deleteto anonymous@8:54 PM Feb 18th :
ReplyDeleteyou posted "Is that you, shel? Didn't see the hate in that comment. Just an opposing opinion, which Joni welcomes on her blog."
I do not post on every comment section and I do NOT post anonymously so not that was NOT me. I have been away on a holiday and have not even looked at this blog in 3 days. When I post my nickname "shell" lets
you see that it is me. But I bet it's you stalking me again "Just Sayin'" isn't it ? Hiding behind your anonymous label and flinging stones.
Your pathetic life as a stalker is getting ridiculous!
funny. i love that you are stalking the stalker. actually, he was pretty tame this time - i mean - what's not to love ? but he did find a few things to complain about of course. don't let me down now. i need someone on my side. ;)
DeleteWell done, I am speechless and with small kids she has done all this...wow woman of the year award. This is just fabulous work! Thanks for posting Joni, I loved every picture.
ReplyDeleteAs a blogger about color and residential style, I truly enjoy your features on whole houses. The tutu painting in the daughter's precious bedroom is fantastic! Thank you for the wonderful details, Joni.
ReplyDeleteEnjoyed this post. Enjoyed touring both homes.
ReplyDeleteSimply beautiful!
ReplyDeleteI love her look she has done in both homes. It's so peaceful, yet elegant, yet even kid friendly...just perfect!
The NYC apartment is fabulous! WOW! those bathrooms..... WOAHHHAA! The country house... beautiful!
ReplyDeleteIt was fun to see the before and after shots of the NY apt; they are amazing! Wonderful work on both places. And thanks again Joni, for all your hard work in putting this together. I remember you mentioning, long ago via email, that these posts take a lot of time, and it shows. That's why it's always a pleasure to visit the Cote de Texas!
ReplyDeletevery great interior work,, I have also found a decorating company through Google have a look on it
ReplyDeletePainting Company
Lovely posts (and homes)! Eye candy like this makes the work day so much more pleasant. Thank you for the effort you must put into this blog to be able to share these stories, images and advice. Now, as a Michigander, I had to chuckle at your reference to "the Great Lake" (in this post and the prior part 1 post). I know you don't have any reason to know, or probably interest in knowing, this, but there are actually 5 Great Lakes that surround Michigan (Michigan's nickname is the Great Lakes state). The Great Lake closest to this Michigan home in Frankenmuth is Lake Huron. Again, I'm sure you and your non-Michigan readers don't really care, nor is it particularly important, but I couldn't resist pointing it out! ;) Thanks again for your blog - I truly enjoy it.
ReplyDeleteAs the mother of two small children, I love to see how Angie has incorporated children into beautiful design. Love the little table right next to the dining table. And the children's framed art in the bathroom. I am jealous of both of her beautiful homes! Thanks for letting us see the apartment! Amber
ReplyDeletegorg! can someone tell me where those stool in the kitchen are from?
ReplyDeleteWow! As a New Yorker growing up in a pretty large pre-war apt. to then moving to a new, but considerably smaller than what I was used to apt - I can appreciate & love the apartment! She has great aesthetic and her use of space is amazing! Currently living in a Brownstone in NY, but fortunate enough that my husband & his siblings inherited a family beach/country house. We are in the process of renovating and the Michigan house has so many Beautiful design ideas and features we would love to incorporate! Thanks again for showcasing both homes!
ReplyDeleteJoni, any idea where the dining banquette and the custom daybed in the daughter's bedroom were purchased?
http://theheartoftheseahome.typepad.com/the_heart_of_the_sea/2009/07/dont-hate-me-because-im-beautiful.html
ReplyDeletehere is a beautiful home for you...I can't seem to get the email to work....mine is elliemader82@yahoo.com If you'd like some more, let me know. Angie's house is just so damn gorgeous.
fantastic apartment, i wonder if you can give us more details stuff in there :)
ReplyDeleteLovely house! I like every features you've shared through this photo and my fave part is the kitchen. So pretty and hope I could experience living in that kind of house. Big thanks.
ReplyDeleteTrès beau :-)
ReplyDeletewow. love every single photo. love~~
ReplyDelete