The handsome and debonair David Easton in his NYC apartment courtesy of NYSD HERE. Easton confesses his trees are artificial. Gasp!!
David Easton’s former country house was a wonderfully decorated enfilade – filled from one end to the other with masses of English, French and Swedish antiques. Once he decided to sell the property, the entire contents of the house were auctioned off. Easton, a renowned architect and interior designer has had a long and very successful career. He started out working for the legendary Edward Wormley, which he followed up with a stint under Parish/Hadley. At one point he even partnered up with Charlotte Moss – a relationship that didn’t last very long. Today, he works for himself.
Balderbrae: Easton’s former estate. The main living room/dining room is located in the central block. The bedroom and study is on one side, the kitchen on the other.
Along the way, Easton has designed some of the biggest and more impressive houses in the country – including the famous Kluge mansion, Albemarle House. Needing a place to get away from it all, he and his partner Jimmy Steinmeyer, the artist, bought the country property in 1980. Named Balderbrae, the estate is located in Suffern, New York, only 45 minutes from NYC. The original 1910 stone cottage and overgrown garden greatly appealed to Easton, but the accommodations proved too small. To make the estate more functional, Easton then designed and built the shingled and stone enfilade across from the original structure, which was turned into a two bedroom guest house. A swimming pool was built between the two houses. The grounds were magnificent with a large alley of trees that overlook a state park. The pair lived at Balderbrae for twenty years, during which time, the house was published in several design magazines. When it came time to move, an auction was held in 2007 at Doyles- the final sales totaled $1,607,140.00.
Easton’s collection was varied, from the fine to the rustic. The finer items came from places like English castles and Colefax and Fowler. Several pieces were bought from Geoffrey Bennison. The famous Dutch chandelier hanging in the main living room sold for $12,000.00, while an Italian chandelier so popular today sold for $24,000. The large mirror in his bedroom, designed by Easton and later reproduced, sold for $12,000 – its value was only $4,000. Many of his pieces are trendy today – like his Swedish chairs and sunburst mirrors, yet he had bought them decades before.
Easton and Steinmeyer took their riches and settled into their NYC apartment. They are planning to move to another country house – this time a modular home, with a similar floor plan to Balderbrae – located in Canada, north of Montreal.
So, you might ask, whatever happened to the beautiful Balderbrae????
OY.
Don’t ask.
The enfilade house, built by Easton has two open air wings, one for sitting, one for eating. The swimming pool was built between the new house and the two bedroom original stone cottage.
Here, you can see one of the open air loggias – with a fireplace. The shingled and stone house was built by Easton to look like the original structure – also made of stone.
A painting of the landscape design of Balderbrae. At the top is the new enfilade with the two open air wings. Surrounding the pool is a stone wall, original to the property. At the bottom is the original stone cottage.
The drawings for the original walled garden at Balderbrae, designed by its owner Louise Beebe Wilder, an important figure in American gardening history. Wilder was married to an architect who worked with McKim and White. Back then Balderbrae was over 500 acres, not the 5 acres it is now. Wilder wrote 10 books on gardening and is a legend with gardeners today. The fact that the property was owned and developed by Wilder was one of the main selling points for Easton. At the time he bought it – the gardens were totally overgrown and unrecognizable. He spend years getting them back in shape.
In the 1918 book by Wilder, Color in My Garden, the half moon shaped fountain is illustrated. The fountains are still on property today. Color In My Garden is about one year in her garden at Balderbrae. The book is available to read online at Google Books - in its entirety – along with all the illustrations HERE.
One of the two half round fountains as they are today.
The walled garden at Balderbrae eerily reminds me of the walled garden at Grey Gardens in the Hamptons. Here - an early picture of the original Grey Gardens Walled Garden designed by Anna Gilman Hill. Hill also wrote a gardening book about her own garden Grey Gardens, just as Wilder had with Balderbrae. Even the pergola at Grey Gardens is remarkably the same looking as Balderbrae’s! To read more about Grey Gardens and its famous walled garden – go HERE.
A view into one of the two open air loggias.
The gorgeous living room/dining room at Balderbrae. One large room – Easton has often recreated this furniture plan with a large round center table dividing seating areas. Furnished almost 30 years ago, the room looks remarkably current due no doubt to all the classic antiques used. I remember the first time I saw this house in pictures – I fell totally in love with it and today still feel exactly the same. It’s perfection! Note: next to the chair on the right, the side ebony and ivory Victorian table is one of pair bought from Geoffrey Bennison. At auction, the tables went for $27,000.00
An earlier shot – the color is off in these pictures. Just as an English country manor would have evolved over time, Balderbrae also evolved over time as Easton collected more antiques and filled the room with masses of books and porcelains.
A close of the vignette by the fireplace. The Dutch table in front of the chair sold at auction for $18,000.00.
A photograph of Easton in his living/dining room. It’s interesting to see how different flowers and pots are used on the center table. I love the pops of cranberry velvet on the stools and the pillows. This is probably the correct wall color – not such a bright and strong yellow as seen before.

The master bedroom – located off the living/dining room. The large mirror, designed by Easton, is still in production. It was valued at $4,000 – yet it sold for $12,000. The ceiling with the limed rafters was designed to mimic the living/dining room. Because the ceiling was so high, Easton needed a larger than available lantern – he designed this bell lantern and had it made to his specifications.
Seagrass – wall to wall! Easton’s bedroom is different here than above - fabrics for the curtains and chairs. A different bench is in front of the bed. I love the vases above the windows. Notice in the mirror – the cameo above the door! Here it looks like the wallpaper is a soft yellow stripe.
Open air loggia – one of two. This one, with the fireplace, is an outdoor living room. Easton later changed the fabrics to his own from Lee Jofa, see below.
Lee Jofa’s David Easton line includes fabulous outdoor fabrics.
Les Alpilles by David Easton for Lee Jofa comes in several colorways.
David’s partner Jimmy Steinmeyer is a fabulous artist. You might recognize his work from Charles Faudree’s books which he illustrated. Steinmeyer also works for Easton - doing all the sketches and drawings for the client presentations. His work is also seen in Easton’s new book, just published, called Timeless Elegance.
This is on the dining porch. The eight chairs were auctioned off for $20,400!
So, whatever DID happen to Balderbrae after it sold in 2005 for $1,500,000+? Who bought it? Did they update it? Did they decorate it? Are the gardens being kept up?
Like I said before - DON’T ASK!!!
Amazingly, the house is now available for photo shoots – for magazines, design books, advertisements, etc. My thoughts: It looks as if the house is truly lived in – not used only as a weekend home. It also seems as if the house was furnished with previously owned furniture – it doesn’t look like it was professionally decorated with this house in mind. The great room was painted a soft gray to go with the beams. I actually like the new paint color. The large living/dining room is in desperate need of several area rugs to soften it a bit. The curtains appear to be the same ones that Easton had. The biggest disappointment is all the spotlights hanging off the rafters! What are those?!?!?!? They look like barnacles clinging to a piece of driftwood!!! And the flatscreen over the fireplace – some other solution should be found, either hide it in a cabinet or put a picture over it. It looks terrible.
The view towards the dining area of the room. This just makes me so sad. Remember the beautiful porcelains Easton had above the doors? Now there are dark boxes on display that add nothing to the décor. I actually like the white and gray – and think that this color scheme could look gorgeous with the beams – it just needs a professional touch, or something, anything? (Love that Todd Rundgren album.)
The flatscreen is just awful. Perhaps a cover could be built over it or a painting put over it to disguise it? Look how Brooke Giannetti of Velvet and Linen handled this issue:
In this room designed by Brooke Giannetti of Velvet and Linen fame – the framed painting actually rolls up to reveal the flatscreen! Amazing. HERE.
In the bay window – I like the white French settee. The curtains need to be updated – they are too creamy to go with the gray/white walls.
The dining room table is really pretty, but seems much too dressy for this country house.
A rare shot of the kitchen with its own fireplace.
The study off the bedroom – I’ve never seen this room. Now, I ask you – if you were advertising your home as a rental for photoshoots – wouldn’t you at least clean off the water bottles from the desk and put away the dirty clothes in the chair and pick up the post-note off the carpet?
The master bedroom – I love the wall color here. I am shocked that Easton didn’t sell the custom lantern he designed in the auction! These are the same curtains used in the Easton bedroom.
A rare view looking the opposite way in the master bedroom.
The master bathroom – I am assuming this is how it looked under Easton. Notice that the French doors lead directly to the sitting area loggia.
The wood bath tub – so unusual. Pretty hardware.
Never seen before – room above the kitchen wing.
Louise Beebe Wilder’s original stone cottage – now a guest house. To the left is the original vine-covered pergola. I love how the swimming pool is just sunk into the ground without wide sidewalks around it.
The original pergola with gravel pathway. Mr. SlipperSocks Man just looked over my shoulder and said “that’s so pretty!”
A view from the front of the main house, looking towards the original stone cottage. Here you can see the original walled garden – the wall is now covered in ivy.
These Dutch doors lead from the loggia to the parking area.
The eating loggia – not much to say about the décor. It just can not compare in any way with the way it looked before!
The lanterns remained here from Easton as did the buffet on the back wall – now decorated by huge, flanking ice chests!
And, here’s the other loggia – next to the master bedroom – complete with a sewing machine in case the mood strikes.
Rarely seen back side of the house – with the large bay window. Notice how the grounds seem unkempt and overgrown now.
The parking area outside the loggia on the kitchen side of the house. There is also a two car garage on the 5 acre property.
The original stone cottage has a long porch overlooking the swimming pool.
The front view of the original stone cottage. You can see here that even the grounds haven’t been kept up.
The living area of the original stone cottage – notice the ceiling. This is my favorite room in the estate as decorated now. So charming!
The long alley of trees. The original house was built and the grounds were designed by Louise Beebe Wilder.
Life Goes On For Easton: David Easton and Jimmy Steinmeyer left Balderbrae and moved into an apartment in NYC. Easton is now building a modular house on acreage he owns north of Montreal. His book Timeless Elegance was just published, showing many of his most famous projects and Balderbrae is, of course, included. Mr. Easton is scheduled to be a guest on The Skirted Roundtable in the next few weeks and we are all so excited to interview him! Hopefully he will have lots to say about Balderbrae, but then again, maybe he won’t want to look backwards.
NYC:
The NY apartment where Easton and Steinmeyer have lived for the past 10 years. Easton hints that he is ready to move. The large painting is a copy of an original the he commissioned. And notice, the round center table – a true trademark of Easton’s.
A peek at his closet with the sunburst mirror. So organized!!! Nary a sneaker to be found.
VIRGINIA:
One of the most famous houses Easton designed is Albermarle House – built in Virginia for Patricia and John Kluge. This project is over 25 years old now – and remains of his most heralded works – taking over five years to complete. The house was for sale for $100,000,000.00 – but recently was reduced to $48 million –a steal! Easton was the architect and interior designer on the project. Emily Eerdmans has a great article on the house HERE.
The marble floored entry hall at Albermarle House.
The grand living room. This looks like a royal townhouse in London. The living room and dining room are exactly the same size – Easton designed them using the perfect room ratio as set by Palladio.
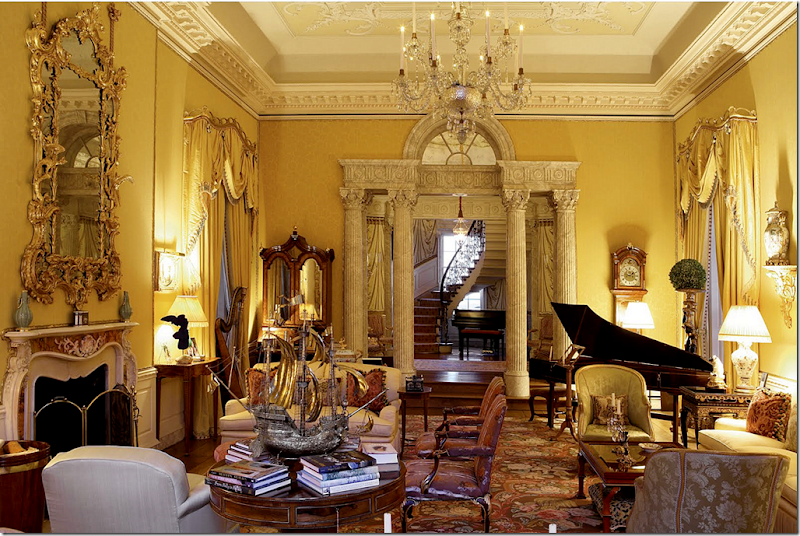
The view towards the other way overlooking the staircase. Whoa.
The dining room. Easton redecorated this room in the 1990s.
This is my favorite part of the house – is this Chatsworth??? This is the main hallway that leads off the front lobby.
One of the bedrooms – probably a guest room. Very English, very proper. The chairs are so pretty! So is the vanity table.
The estate comes with its own chapel. You never have to leave home to go to church. I wonder do you hire a preacher full time???
Floor plans to Albermarle House. At 23,000 sq. ft. the house is considered small for its kind.
ASPEN:
Shown in Architectural Digest – a newer project is located in Aspen. Notice the trademark center table with the benches surrounding it. A one room living/dining area – just like Balderbrae.
Another view of the grand living/dining room in Aspen.
The vignette in front of the large window in the family room/breakfast room. Notice the beautiful ceiling here.
The Aspen house – master bedroom. Easton has such a perfect touch – nothing is ever “off” or “wrong” - each fabric choice, each furniture choice is always right.
DALLAS:
This living room in Dallas reminds me so much of Balderbrae. I assume the owners loved the Easton country house and used that as an inspiration. This is a more dressed up version of the living room in that house. Of course, there is a round central table.
Another view of the living room. Notice again the beautiful ceilings and the cubby above the doors – these are frequent design elements that Easton uses.
The beautiful staircase in Dallas – I love that screen and I love the table and chairs vignette with the French laundry basket below. So casual! Seagrass runner on the stairs.
There is a Moroccan styled bar in the Dallas house. It truly looks so authentic!
Another view – of the bar in the Dallas house.
ETC:
Interesting note: The interior designer Charles Faudree always uses Jimmy Steinmeyer to illustrate all his design books. The first I ever heard of Steinmeyer was through Faudree’s books. Here – in a picture of Faudree’s own breakfast room, are two bird prints out of series that came from the Balderbrae auction! I wonder what else Faudree bought at auction from Easton?
Besides designing houses and hotels, Easton also has a fabric line with Lee Jofa. His fabrics are wonderful, this is one of my favorites – it makes a wonderful curtain fabric, and it comes in many colorways.
Another favorite is this indoor/outdoor fabric by Easton. It comes in different colorways. I actually used the blue colorway in a pool house I designed about five years ago:
Here is a picture of the poolhouse room with the David Easton fabric I used on the windowseat. (Don’t look at the rug! This was only a loaner until the seagrass came a few days later!!!)
I hope you have enjoyed this look at David Easton’s Balderbrae, Then and Now. Many of the houses featured today are in his new book, which I highly recommend if you are a fan!!! To order from Amazon, simply click on the title below. And remember – watch for David Easton to be a guest soon on the Skirted Roundtable.
|






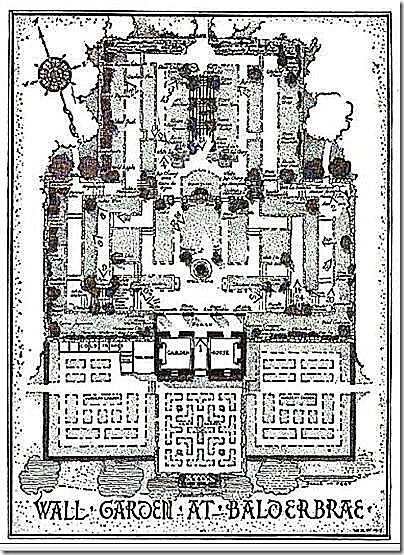







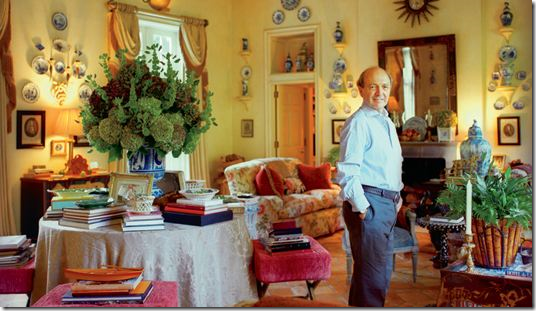













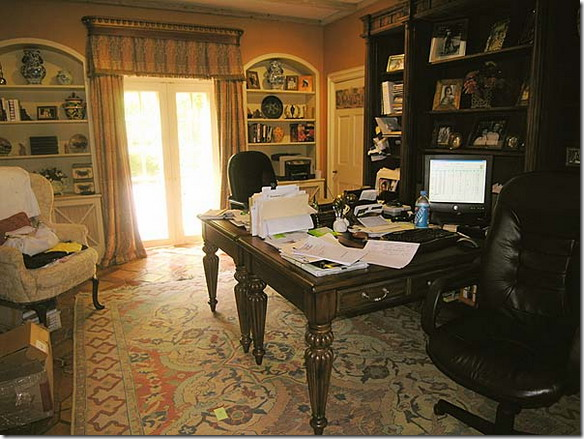
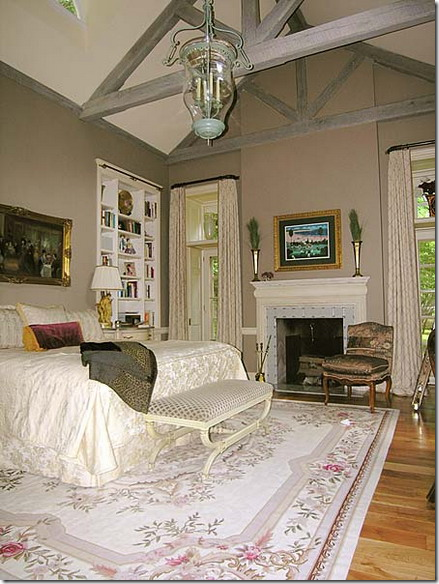



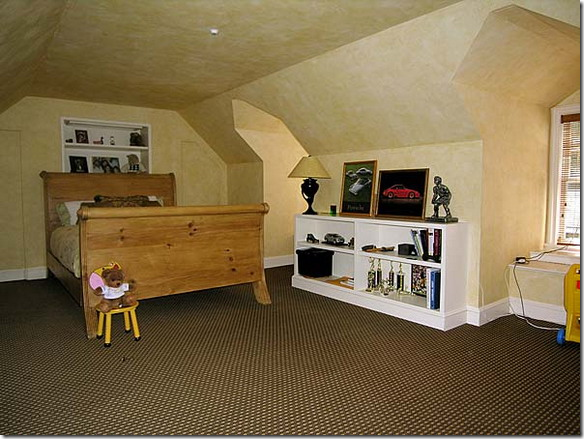












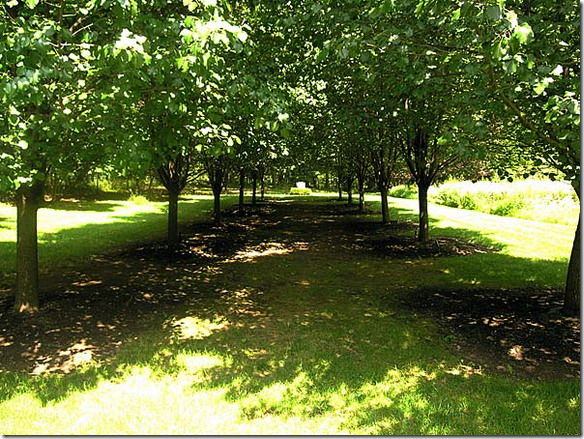

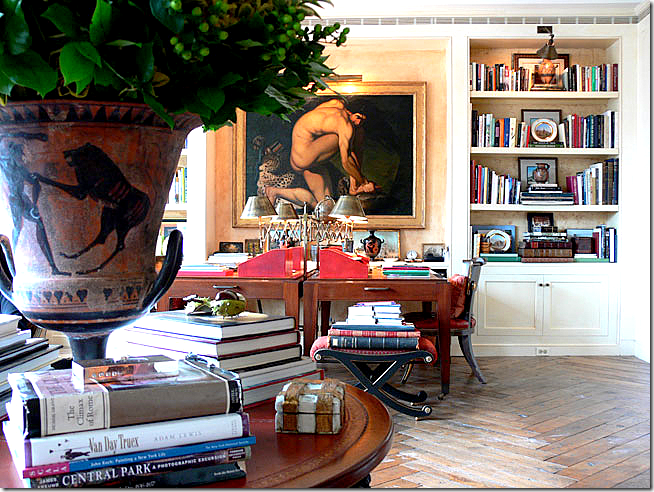






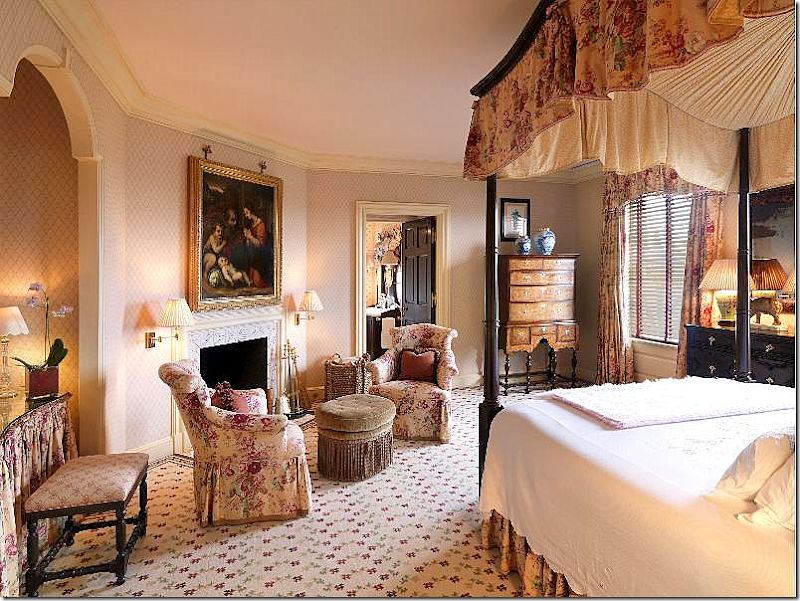





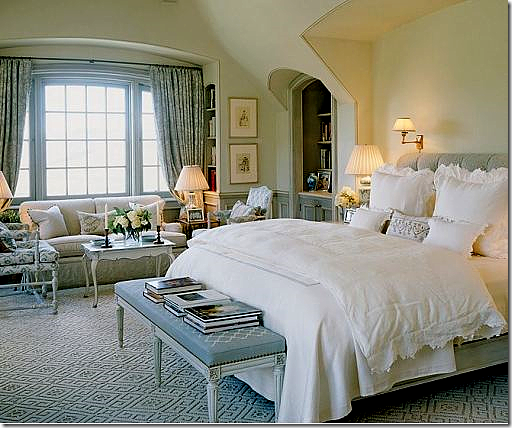




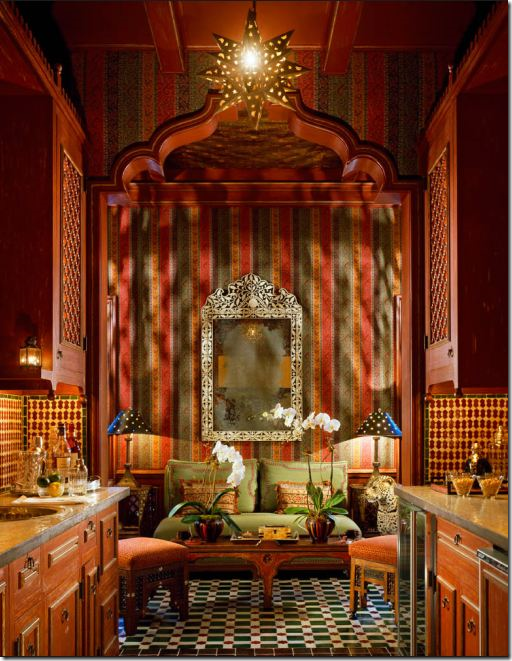




Just goes to show, you take the life out of a house an it is not the same.
ReplyDeleteMatthew Smyth, who worked for David Easton for 6 years, told me that when a friend died and wondered about the house he said..."Joe was the house."
When Easton left Balderbrae, the soul of the home vanished. Every room of his made me gasp. GREAT post, Joni!
ReplyDeleteWhat a post, Joni!
ReplyDeleteBalderbrae II makes you wonder why a designer was not hired for a home of such stature---even if only to consult in small doses here and there.......
Thank you for yet another outstanding piece on important american homes/designers! You never disappoint!
xoxo,
Andrea
Jimmy Steinmeyer is actually from Tulsa, he and Charles Faudree go way back. I have always loved Balderbrae and hopefully the young couple who bought it will eventually bring it up to par! Great post as usual, Joni.
ReplyDeleteDana
Amazing post Joni, as usual. The exterior of this house is truly one of my all time favorites. It has everything I love and then some. Hope you are well.
ReplyDeleteGwen
Amazing post Joni, as usual. The exterior of this house is truly one of my all time favorites. It has everything I love and then some. Hope you are well.
ReplyDeleteGwen
Often people buy property using all of their financial resources. Sadly nothing is left for the decor. This is a great post and the forthcoming interview on the SRT should be an interesting one. I suspect that Easton will be a guest of substance, not one who bloviates his way through like Bobby McAlpine. Frankly, one should not speak these two names in the same breath. While Bobby is trying to reinvent the wheel, David Easton takes the wheel and makes something stunningly beautiful out of it.
ReplyDeleteOy is right! Maybe there is a good reason why Round II looks a bit, um, different? Perhaps someone's best friend or family member decorated it, or maybe the owners come from a different culture? I wouldn't think they could be all that house poor if they were able to afford such a place to begin with, but who knows. The original version was definitely magical.
ReplyDeleteBalderbrae is my favorite house ever! I have Wilder's book and it has always been my greatest inspiration. David Easton's version is my ultimate. I wonder if anyone knows what the fabric is on the chairs by the fire. I'm bookmarking this fabulous post.
ReplyDeleteThank You,
Liz
This is one of my favorite houses, ever. I fell in love with the view that Mr. Slippersocks commented on with the pillars when I first saw it.
ReplyDeleteThe house, now, is just a former glimmer of what it was. This just shows that good design can make even a lowly home look great, but bad design can ruin even a gorgeous house. Kinda sad.
Thanks so much for the tour of Mr. Easton's Balderbrae, a favorite for years, and "oy" is too right for the so disappointing tour of it's current state - post-it notes and water bottles as decor items to advertise Balderbrae? Really?
ReplyDelete* What an INCREDIBLE posting... what an ENORMOUS amount of time to research & put this all together... THANK YOU so much, Joni!
ReplyDeleteI'm seldom speechless, but I was speechless when FIRST seeing the house... "FASCINATING"!!! But THENNN, seeing it SANS its "creator" LITERALLY made me want to cry~~~ what a shame... the "lady" deserves better!!! (But MAYYYYBE it's just a matter of "time" for the newer owners... One can only HOPE!)...
Thank you, tho, for ending on a HIGH NOTE with some more pretties to smile n' think about!!!
Warmest,
Linda in AZ *
bellesmom1234@comcast.net
Thank you , Joni, for a fantastic post and all the work you do for your blog. While others often do nothing more than regurgitate a press release, you obviously do a tremendous amount of research to show us beautiful homes and the background behind them.
ReplyDeleteThe partial furnishings sold for more than the estate did. I've been trying to convince clients for 30 years that the frame on a piece of artwork can sometimes run almost as much as the art work itself. Great example in this estate - the furnishings of a truly important estate can be expected to run almost as much as the estate. Buy accordingly!!
ReplyDeletegood, great, wonderful then some ugly followed by over the top beautiful very interesting post thanks
ReplyDeleteGorgeous. Loved the Aspen home and the Dallas pics. Perfection.
ReplyDeleteB
If anyone ever debates about whether to spend the money on a interior design--just send them this article.
ReplyDeleteoy....is right.
ReplyDeleteSo sad - have always loved Balderbrae - and one of the main reasons I bought the book. He is an incredibly talented man - I am so looking forward to seeing what he does with his modular home - he might jumpstart an entirely new industry!
ReplyDeleteOh my, how sad! As I began seeing the changes I wanted to comment and say I disagree, though I like the grays and white that are more current the paint does not go with the terra cotta floor at all. But as I continued to scroll that is the least of their worries. Again all I can say is how sad, until I couldn't help but chuckle at your comment on the flanking ice chests! Six years ago we sold our home to a couple that came in and offered full price but wanted to buy everything in it. We spent a long exhausting weekend deciding what we WOULD leave and what we would not. IN the end we sold everything but our special pieces, antiques and art collection. Everything else could be replaced. I wish you could see what they did with our home. I can't even describe it, but needless to say it was NOT THE SAME. And all we are left to say about it is, how sad!
ReplyDeleteThis comment has been removed by the author.
ReplyDeleteThis comment has been removed by the author.
ReplyDeleteI had the pleasure of spending time at the home in Dallas featured in Veranda. If you can believe it, it is SO much more charming and wonderful in person. Not sure what they did with the colors, but the yellow in the living room is much more pale and refined. Simply stunning!
ReplyDeleteThis comment has been removed by the author.
ReplyDeleteStay in the dark room of denial, where it's safe and you don' t have to possibly admit you were wrong. GASP!
ReplyDeleteIt was not Political or he would not have been shown as a bum and holding his hand out as such. Now do you get it? How much clearer does it need to be?
She knew the connotation and chose to post it. Then more than likely deleted it because she got a lot of neg. feedback that would really affect her blog and amt. of readers=$$$ loss. It was a strategic deletion.
You're not a mushroom and this is a new century, to most of us that is.
If she hadn't deleted it, she was facing an outrage I'm sure.
You like her, so did I (till then) so what? Take her to lunch it's your choice and I made mine. You are funny though, did you think a fellow blogger would be anything but nice, which again has nothing to do with anything! Seriously, nothing, nada, ziltch, zippo.
I want to also believe in what a person I like or be-friend stands for, morally, ethically, spiritually, and racially as well as Politically. IMHO she flunked a huge one. :(( and you know which one. Your smart and know it was not meant Politically or he would of appeared normal on the shirt.
This is all MHO so do not post this, it's just in response to your post and I know you edit your posts before they post.
I've enjoyed your blog for a long time. :)
I am signing annon. as I'll be back and want to post as in the past. Take Care!
Love the before house - the grounds and home are stunning. The after I did not like as much. You amaze me with your research. So fun to see all of this! Great Post, Joni!
ReplyDeletex-Gina
Home purchase not leaving money for decorating?
ReplyDeleteUnderstatement when it comes to the landscape.
Alas, many homes with good interiors fail in their landscape.
When a landscape is BAD the first impression of any interior is tainted.
Garden & Be Well, XO Tara
One of the best posts I have read all year. I look forward to adding "Timeless Elegance" to my collection. Thanks for a great educational post. I much prefer a country house like Balderbrae to the grand Albemarle House. I actually would have loved to settle into the original cottage.
ReplyDeleteAtrocious!! I am amazed how someone who would purchase this absolutely perfect property would decorate in such a horrid manner. the same happened to our neighboring 18th century house. Grand beautiful antique purchased by a developer...need I say more. the house is now on the auction block, the contractor having gone bankrupt, the grounds of the property in shambles and the interior...you would gasp!
ReplyDeleteThe gardens and the architecture of Balderbrae are just a dream. the only thing I do not get is the house David Easton designed in Aspen.....It is so out of place .
As always, a great informative and entertaining post. Thank you.
I think Easton's book is the best of this season's crop so far. A friend in the know alerted me to the NYSD interview Easton did. Amazingly candid and refreshingly honest. I do expect the F*@# bomb to go off a few times on the SRT. And I so agree that a house can have great bones, but it is the soul of its owner that makes the house come alive. And, yes, the Wilder books are wonderful to read.
ReplyDeletewell done, Joni. Very instructional post. For me the Easton interiors especially show the importance of thoughtful furniture and accessory plans. I have saved photos of Balderbrae for years and am always mesmerized by Mr. Steinmeyer's illustrations. Thank you for another well researched post that I will enjoy and dissect for a long while. I'll look forward to the interview with Mr. Easton on SRT.
ReplyDeletePLEASE, no one should put even a hidden TV over the fireplace, unless you want to view it standing up. TV s and monitors should be at eye level. Hide a pair of them on either side of the fireplace, or on the other side of the room, or opposite the sofa. Unless you want a migraine, that's very bad ergonomics. Also, this is a very interesting post. I always love to see why it's bad. I can tell it's bad but I love your explainations. Also, how liberating to see his fake trees. Thank you.
ReplyDeleteAfter reading your post, Joni, I have to say that Balderbrae strikes me as just about the perfect house - the exterior, the grounds, and the interior - the way David Easton did it. I got a number of new ideas/inspiration for my house by looking at the pictures you chose of his rooms there.
ReplyDeleteWhat a shame the new owners have so little sensibility for the charm of the house. However, it just goes to show that even the most beautifully designed shell needs love and vision to make it a home.
JONI, YOU ARE SUCH A TALENTED WRITER!! I love this post! what is the flooring on the last picture of the pool house you did?
ReplyDeleteHe has always been at the top of my list! I have "borrowed" so many ideas from Balderbrae over the years and was heartbroken when he sold it. This book is a must-have for me!! Wonderful post!
ReplyDeleteAnon. October 12, 3:30 am
ReplyDeleteTake your protest somewhere else and don't forget to pack up your politics with it. This is a design blog and unless the author chooses to become political herself and invites our responses, move along.
Gone are the days when we huffed and puffed over slipcovers. Oh how I miss those days.
Joni I will have to finish this amazing post later, off to an appt. I did read at least half, in awe of such a fabulous property. Look forward to your interview with David on SRT!
ReplyDeletexoxo
Karena
Art by Karena
Hi Joni, Thanks for another fantastic post. I will definitely head on over to Amazon to purchase the book. It is sad regarding the country house--from the height of good taste to the mediocre (at best). I wonder what is in store for the next phase of this house's life?
ReplyDeleteJoni,
ReplyDeleteI always feel as though I've learned something of value when I've read one of your posts!
Ugh, Easton's home after new owners took over is down right depressing.
Always informative, Thanks.
ReplyDeleteIt sure looks different.
? is your photo Suppose to look devilish or sexy? Time to update it GF.
thank you joni for this wonderful post in depth. all my long ago tearsheets, with long forgotten references, are finally identified!
ReplyDeletenext step....get the book
xo
debra
JOni, your posts are like a scrumptious dessrt to me!!! Gorgeous images and wonderful information! His design is amazing. The present state of that magnificent home is so sad. Hopefully they will find SOMEONE to help them restore it to it's former glamour!I so look forward to your posts,and can't imagine the time it takes to put them together so a BIG thank you from me!!! XO, Pinky
ReplyDeleteJust a great article+thanks for sharing. peggybraswelldesign.com
ReplyDeleteIt makes me feel inadequate that my house doesn't have a name.
ReplyDeleteMy home has a name.. umm but lacks the stature... ha ha ..
ReplyDeleteI just love a home that has outside dimention.. something newer homes usually do not have.
another great post!
I just received a copy of David Easton's gorgeous book. I must admit that I'm more than a little jealous of his ability to design timeless rooms that also have so much warmth and complexity.
ReplyDeleteIf I'm depressed by the fate of his estate, I can only imagine how David Easton must feel. Or perhaps he has moved on, not just physically but emotionally, from Balderbrae?
I'm honored to be mentioned in a post about such an amazing artist! Thank you Joni.
xo
Brooke
Timeless Elegance is a wonderful book, I got a chance to glance in it at my bookstore. I love the grand style, which fits to these glorious homes.
ReplyDeletePerhaps the new owners of Balderbrae have not leaved in such grand circumstances before. All looks like from a smaller scale. Absolutely out of proportion and sense for the style of the house. There are situations when a young couple moves in and is on the way to rework the place to their needs, but then you would not go round and show the interim solutions...The place needs help!
Joni, thanks for this incredible work you have done to fill us all in!Thanks!
XX
Victoria'
PS: Just got 'Farrow and Ball - Living with Color' in the mail, you would enjoy it!
I love your posts! So much detail in every one of them. I do love the look of the home. Seems like the new owners are like me with no idea now to decorate. I can't afford a designer to do it for me but if I had the money to buy a home like that there is NO WAY I wouldn't hire someone to decorate it for me. It has a cheap feel in the newer pictures. I can't explain it any other way. Lots of what to do and what NOT to do in this post. NICE WORK!
ReplyDeleteBelinda
I have had more than a few homes, and when it comes time to sell, I think one does make peace and move on...so I will be very interested to listen to Mr.Easton on the SRT. I so enjoyed the thoroughness of this post Joni! You really do put a lot into your blog and it is much appreciated. Of course, I have just found you of late, and so I have no idea who Mr. Slippersocks is but to guess that he is to you as Mr. Maison Decor is to me. I will only wonder how he came to be annointed as M.S.S..It is sad when a grand property is not kept up to par and you revisit only to be disappointed. I think it is best to never look back. That is what I expect Mr.Easton to say. You point out how current his rooms are, and that is the most astonishing thing in design, isn't it? To create rooms with staying power and still have people talking about them years later?!
ReplyDeleteThe garden spaces made my heart skip a beat. What a gorgeous post!
ReplyDeleteNice post, I know that you spend alot of time researching your post and adding photos takes time too. I always enjoy reading each and every one.
ReplyDeleteOh that beautiful master bedroom in the original house - swoon swoon swoon. I've seen it many times before and wondered who it belonged to.
ReplyDeleteHis round centre tables make me think of the round table in your living room.
As a long-time admirer of Balderbrae, I was happy to see your "before" and "after" post. And as an architect, I often hear that any furnishings look good if the "bones" are correct; this proves that theory wrong, however!
ReplyDeleteIs there no truth to the rumors that Easton & Steinmeyer have built a modern house in Tulsa?
At the coach outlet online you have the largest selection of the day. If you touch the item and like it, keep it in your possession until you make your final decision.The coach factory outlet has been in business for many years. You can log in to find more information about its products and services.You know, Coach items are so perfect and fascinating. Now I grow up, and find coach outlet on the Internet offering affordable products with reliable quality.
ReplyDeleteThere certainly are a amount of methods to acquire affordable coach products at coach factory outlet,it could possibly the most effective options.the most vital cause may be the reality that you simply can purchase genuine coach products at there.All people give the good comments for the coach factory online, and now the Coach outlet store provides many discount goods online.Coach bags enjoy high popularity throughout the world. I would like to share the coach factory outlet online with you. What are you waiting for? Just come to visit.
ReplyDeleteJust came across this piece on Balderbrae. I had seen Mr. Easton's home featured in a magazine in 1997 I believe. I have kept that copy safe and sound every since. I am just now looking at a suitable property to build a similar home. I am not a designer but I love the court yard effect that Mr. Easton created with the outdoor rooms. I have collected most of the photos I could find of the property, even contacting Mr. Easton's office to ask if there were any shots of the rooms not commonly seen available. So, thank you for posting the kitchen and the exterior shots that I have never seen before. They have helped to solidify my ideas ever more. Kathryn, Ontario, Canada.
ReplyDeletewhat a grand front yard.
ReplyDeleteI loved the Aspen house best of all.
ReplyDeleteDo you know of an interior floor plan of Balderbrae? I'd love to study this house further.
ReplyDelete