While Prince Charles spends his weekends and much of his weekdays at his country estate Highgrove House, he does have a townhouse in London where he entertains dignitaries and guests. When he and Diana were married, they lived in an apartment at Kensington Palace along with other members of the royal family. After their divorce, he moved to St. James Palace and Diana stayed with her boys in their old apartment. St. James wasn’t really an ideal place to live, but Charles was biding his time until his grandmother, the Queen Mum, passed on in 2002.
She had lived at Clarence House for almost 50 years and it was always assumed the Prince would move there eventually, which he did in 2003, after an extensive remodeling. This was Charles second time to live at Clarence House – when he was but a baby, his parents then Princess Elizabeth and Philip, lived there from 1949 until 1952 when she became Queen. At that point, Queen Elizabeth then exchanged palaces with her mother who moved out of Buckingham Palace into Clarence House with her daughter Princess Margaret.
Clarence House
Clarence House is located right next to Buckingham Palace, across from its gardens, at St. James Park. Clarence House and St. James Palace are connected on one side and by underground tunnels. Across the street is Lancaster House, making these three a complex of royal residences and offices.
Buckingham Palace is the large red circle and Clarence House is the smaller one.
Clarence House was built in 1825-1827 by the noted architect John Nash, and commissioned by King William IV, or the Duke of Clarence as he was then known before inheriting the throne. Upon becoming King, William stayed on at Clarence House until his death. His sister, Princess Augusta Sophia then lived there next until The Duchess of Kent, the mother of Queen Victoria, moved in. Following her stay, two of Victoria’s sons moved in one after another, staying from 1866 until 1942.
Clarence House was damaged during WW II and was later used by the Red Cross until the then Princess Elizabeth and her husband Philip moved in two years after their marriage. Princess Anne was actually born there, while Charles was born at Buckingham Palace.
The house is quite large for a private house, with four floors plus a basement and an attic. But by Palace standards, it is rather small. When Charles moved in, his two sons, both then single, also moved in with him, along with Camilla who was not yet married to the Prince at that time. Once William married Kate, quarters got tight and they recently moved to Kensington Palace. Harry will also be moving to Kensington Palace soon.
Following the Queen Mother’s passing, when Charles was set to move into Clarence House, he hired Robert Kime, the same English interior designer who decorated Highgrove House after he first cleared out all of Diana’s touches there. Clarence House had declined significantly during the 50 years that the Queen Mother lived there. Though she had renovated it when first moving in, she hated being disrupted by construction – hence the house was in great disrepair. Much of the problem was due to the many dogs she kept there. The cost of renovating the palace was over 6 million pounds of which Charles used 1.6 million pounds of his own money, probably for Kime’s work in the private quarters. Once he and Camilla and the two boys finally moved in 2003, the Prince opened Clarence House to World of Interiors magazine who published a few of the public rooms. It also was open for touring, something that the Queen Mother never allowed.
Since the Queen Mum was so private, not much has been known about the beautiful ivory building – but that is all changing now. There are a few pictures and paintings of Clarence House through the years so one can see what has changed and what has remained. But, the palace has seen many renovations over time and much is not recognizable from past decades.
First the exterior:
From the air, where the red circle is – is Clarence House. You can see the large garden that the Prince has been restoring, of course! St. James is behind Clarence House and Lancaster House is across the street from it.
1851. How Clarence House looked when the Duchess of Kent, mother of Queen Victoria lived there. The house was quite smaller than it is now. Instead of 4 stories, it was only three. Also, the house was later widened and reconfigured inside.
A photograph from the same time. The front door at this time was on the side street – not here on the garden side. Prince Alfred changed that later.
How Clarence House looked when Victoria’s 2nd son Prince Alfred, The Duke of Edinburgh, lived there from 1866-1900. Over the door is a conservatory that was later removed. His wife enjoyed spending time there. Alfred totally renovated Clarence House before his marriage to the Marie, the Tsar’s only daughter. He added a fourth floor and widened the house. He also moved the front door to the garden side, shown here. He filled Clarence House with treasures and riches from England and Russia and the house was said to be finest in the country.
The conservatory built for Marie, which she loved. Later, the conservatory was closed in and still later, it was removed – replaced with an open air terrace.
One of the most beautiful rooms at Clarence House was this Russian Orthodox Temple installed by Prince Alfred for Marie. The room has, unfortunately, since been dismantled. Still, it’s hard to believe that the son of the Queen had a Russian Orthodox Temple in his house!

Prince Alfred, Duke of Saxe-Coburg and Gotha
Prince Arthur, The Duke of Connaught, was Queen Victoria’s 7th child who lived until 1942. He moved into Clarence House in 1900 and stayed until his death. His brother, Prince Alfred, was noted for his great renovation of Clarence House and much is written about it, but nothing is written at all about Prince Arthur’s stay there – though he lived at Clarence House for 42 years.
Sometime later in the early 20th century, the same view of Clarence House and St. James Palace to its right. Notice how bare the garden/park is in front of the two palaces. Prince Charles has changed all that.
Another view. Notice the conservatory has been closed in. This was later removed, making way for a large terrace instead.
The Queen Mom sits in front of the door. Still no gardens at all, just grass. I love how the man is holding her handbag!
And the garden side view today. In the immediate front, there is now a parterre garden. And you can see the conservatory is now gone. Above there is a terrace. The house is 4 stories with an attic and basement. On the first floor – the three windows (one is open) – is now the Garden Room. On its left is the Lancaster Room. These are two of the rooms on the tour that Robert Kime decorated. You can see there is a balustrade in front of those two rooms creating a patio of sorts.
The same view in spring with the Prince’s new flower garden.
The Front Door – above where the conservatory once was, there is now a terrace with flower pots that line its three sides.
A spring view of the front garden planted by the Prince.
Looking at the garden. Past the columns, you can see the black gates that open to the street. These are the “birthday gates” where the Queen Mum would meet the public each year on her birthday.
And looking towards the park from the front door.
So beautiful! The Prince probably couldn’t live in his townhouse without the gardens that he has at his country house.
Along the back side of the garden are these steps guarded by stone lions.
A spring view of the park in front of Clarence House. Quite a difference from before when it was almost bare.
This is the street side view of Clarence House where the “birthday gates” are located. Through the gates are where the garden and front door of Clarence House is.
The same view of the side of Clarence House looking the other direction. The public rooms are here on the 1st floor right at the street. The street is now closed so there is some privacy at least. The three center windows used to be the front door to the house. When Prince Alfred enlarged the house he moved the front door from here to the garden side. Now – where the entrance hall used to be there, is the small library. Above these rooms on the 2nd floor are the private drawing rooms and sitting room.
A rare view of the back side of Clarence House. You can see that it connects to St. James Palace here, and there is no right side of the building at all – that also connects to St. James Palace. You can also tell from this that the house is rather small by Royal Palaces standards.
The Birthday gates and the door to the right. The guard stand is missing – it is usually in the left arch. See that wonderful terrace above? There are no pictures of it unfortunately.
An earlier birthday of the Queen Mum with some of the family including a very young Prince Harry and Princess Diana.
Not many this year came to fete the Queen Mum. But this gives you a good view of the gates.
A bit later with Princesses Eugenie and Beatrice – so young!
And on her 100th birthday with just Prince Charles attending. The blue box is where the guard stands.
Ever ecologically conscious – the Prince installed solar panels on the roof of Clarence House. Unreal!
A very early floor plan. The public rooms are seen to the right – along the street. The dining room and the breakfast room (which is now called the morning room) connects to The Hall, which is now a library between the two main room. Above those three rooms on the second floor – there are the drawing rooms which are the same exact size of the rooms below.
A bad copy – but a later floor plan. The red squares are Clarence House – the rest is St. James Palace. You can see the three public rooms on the street side with the main hall. The Horse Corridor leads to one other room on the tour. The Garden House used to be two rooms but the Queen Mother enlarged them into one. The Garden Room and the Lancaster Room open to the front garden.
The front door which leads into the long hall.
First Floor: Main Hall and Entrance
The Hall. The two arches to the right are the Lancaster Room and the Horse Corridor which leads to the Garden Room. At the end of the hall is the staircase. Here, the family is leaving for the Wedding Dinner. The chandelier is especially pretty.
At the front door, after the wedding, Kate and Camilla left from here to go the dinner reception. Her second dress was so cute – not sure which one I liked best!
And the long Hall from the inside – looking back to the front door. In the royal houses, it’s always the paintings, murals, and accessories that speak to me first. Why do they always have red carpets????
Looking at the back of the hall towards the staircase.
Kate in front of the staircase.
I assume that is the Prince’s Standard hanging from the staircase. Anyone know for sure?
First Floor: Library
The Library Hall. Off the main hall are the three public rooms on the street side. The former entrance hall is now this library. It sits in between the dining room and the Morning Room. Robert Kime designed all three of these rooms, using much of the furniture that the Queen Mum had or that which was found in storage. This side looks into the Dining Room. The painting just seen over the chair on the right used to hang in Diana’s apartment. Charles must have liked it enough to bring it here.
This side looks into the beautiful Morning Room. The Queen Mum is on the left while Queen Elizabeth is on the right. Again, the chandelier is gorgeous. The walls are painted a very soft aquamarine.
The Queen and her boys – in the Library.
Nicole Kidman meets the Prince in the Library against the striped curtains.
Here in the Library, you can see more of the striped curtains. Not my favorite! The bright lights wash out the green on the walls. Isn’t he precious with his nameplate on his walker?
Another view of the three windows in the Library.
Charles and Camilla stand in the doorway to the Library.
The Dining Room:
1861. This was painted when the Duchess of Kent, Queen Victoria’s mother, lived in Clarence House. The dining room really hasn’t changed much at all since that time – except for the moldings and the mantel. Such a tiny table for such a large room!!!
And, today, the dining room as designed by Robert Kime. In person this room is said to be very pretty. To the left is a painting of Queen Victoria’s dogs – including her Cavalier King Charles Spaniel! The portrait of the Queen Mum was never finished. The back console – that looks like the original table used during the Duchess of Kent’s time. I wonder if it is the same table?
And set for a dinner party. The curtains seem so skimpy to me!
Here the table is extended for a meeting. Notice the gorgeous double wood doors that lead to the Library.
Here, you can see how close to the street the house actually is. Good thing that street is now closed to traffic!
The Morning Room:
Across from the Dining Room and next to the Library is the Morning Room. Here is how it looked when Prince Alfred lived here. You can see that it is decorated in the height of fashion – Victorian. I do like the round plaster cameos that are hanging, but this design era is my least favorite!
The same exact room when Prince Elizabeth and Philip lived here before she was Queen. This was Philip’s study. You can see it was very minimal – decorated almost entirely with wedding presents. Actually this looks like it could be from today – the white sofas and the solid, dark velvet pillows!
When her father, the King, died, Elizabeth became Queen and she moved to Buckingham Palace. Her mother trading places with her daughter, then moved to Clarence House. Princess Margaret was still single so she moved back here too. The Queen did quite a bit redecorating herself. She was very feminine and she turned the Morning Room into an aquamarine beauty, installing glass enclosed shelves to hold china. She also added moldings and a fancy new mantel.
Margaret poses in front of the new mantel and the new, silk covered sofa.
This gorgeous chair remains in the Morning Room today. Margaret lived at Clarence House until she married Tony Snowden and they then moved to Kensington Palace. She secretly conducted her scandalous affair with the once married Peter Townsend while she lived here – away from the press. The Queen refused to allow her to marry Peter so she was wed to Snowden instead and later divorced him.
And here is the Morning Room today – such a beautiful room – pale aquamarine. The chair by the fireplace is Chippendale. The rug is the same one the Queen Mum used. It might be a new copy though, not sure. Notice the Queen’s crown is on the ceiling molding.
Another view – decorated by Robert Kime. The large window looks onto the front garden. I like the arrangement of the furniture in the previous picture better. Those standing lamps are too distracting to me.
Another view.
In the corner is a painting of the Queen Elizabeth as a little girl. And notice the framed drawing of the Queen Mum’s corgi dogs. Beautiful lamp.
In another corner – a 17th century long clock.
At night, the curtains are drawn. Not sure why they close the ones that lead out to the front garden? It would be so pretty at night with the garden all lit up. Call me Charles! I love how Kate’s dress was worn to coordinate with the room. She really needs to go on a diet though. Too fat!
Celebrating the Queen and Philip’s 65th wedding anniversary, Charles hosted a dinner party for them. They moved the sofa in front of the large window. Here, the couple with their four children.
A group of school children curtsy to Camilla. Here you can see both oval topped china cabinets. Those children must be extra smart to be picked for this event!!
The Lancaster Room:
Here you can see the next two rooms are side by side on the garden front. There is a balustrade that surrounds the two rooms creating a small terrace that opens up onto the garden. The door to the Lancaster Room is when you enter the Entrance Hall onto the Main Hall, it is immediately on your right. Behind the Lancaster Room is the Horse Corridor – a long hall. The door to the Garden Room opens up on that hall.
Another view of the Garden Room with the door/window open to the front garden.
Standing on the small terrace that leads out from the Lancaster and the Garden Rooms. You can see that the window opens to create a door to the terrace.
An early photograph of the Lancaster Room during the Queen Mother’s time, probably before Princess Margaret moved out. Hanging on the walls are War Images of Windsor Castle, commissioned by King George VI during World War II. When presented with these, the King said “it must have been raining that day.”
A later view of the Lancaster Room during the Queen Mother’s time. You can see the mantel and the molding is the same now, but the window is missing. I suppose the picture has been flipped so that the window can’t been seen here. The name comes from Lancaster County who presented the marble mantel to the then Princess Elizabeth and Philip when they married. The same chairs, lamp and table sit across the back wall as does the firescreen, sconces and chandelier.
And today – with its gorgeous marble fireplace mantel. This room is the first one on the tour. When you enter the Main Hall it is the room first on the right side, facing the front garden. Robert Kime also decorated this room. His fabrics are used on the chair and sofa. Twin secretaries flank the fireplace. Beautiful convex mirror. The front garden is right outside the window.
The view towards the opposite direction where there is a large cabinet. The same set of watercolours are hanging on the walls today.
Here is one of the watercolours of Windsor Castle and yes, it does look rather gloomy and rainy!!!
The Horse Corridor:
Another long corridor, called the Horse Corridor, is reached by the Main Hall. This corridor leads to the large Garden Room. This was also decorated by Robert Kime. It’s called the Horse Corridor because it is lined with oil paintings of horses that the Queen Mum collected. I love the damask wallpaper. Not sure why the English royals always use red carpets, but they do!
Close up of where the Horse Corridor leads off the Main Hall through a beautiful French door with arch.
The French doors with the arched transom leads from the Main Hall. Here you can see this beautiful horse portrait above the Chinoiserie styled sofa. Such a pretty hall.
The Garden Room:
Prince Alfred’s study. This room matches the molding and fireplace location of the Garden Room today. Of course – this room was enlarged during the Queen Mother’s time. But this gives you an idea of what the room may have looked like during the height of the Victorian Era.
There are very few pictures of the Garden Room during the Queen Mother’s time there. This shows her sitting in a favorite chair.
Princess Margaret’s grandchild was christened in the Garden Room. This large room used to be two – one was Princess Margaret’s sitting room and another was a Lady in Waiting’s room. After Princess Margaret was married, the Queen Mum had the two rooms made into one. The sconces flanking the fireplace are still used today.
Alison Watt, 1989, painted the Queen Mum in front of the Garden Room’s fireplace. The chair is the same one the Queen Mum is sitting on in the two picture above.
The Garden Room today. There are two large sofas in one arrangement before the fireplace and another is on the back wall of the room. The desk was used by the Queen Mum. The gorgeous black and red chinoiserie secretary is 17th century and came with Prince Charles from St. James Palace. Clarence House feels more like a house than a Royal Palace because of the way that Kime decorated it. It’s not overly fancy, but instead it seems warm and inviting, almost cozy, despite its size.
Looking from behind the sofa towards the fireplace.
The back of the room has another sofa covered in antique silk fabric that sits below a fabulous tapestry. Two cane chairs wear red Fortuny. And the piano sits underneath a large beautiful oil.
Near the window that looks over the front garden sits this desk.
This desk belonged to the Queen Mum.
The view out the windows is to the front garden.
These steps guarded by huge lions is what is seen from the Garden Room.
The Garden Room is used a lot for visiting dignitaries and interviews. Here, another view towards the front windows. Again- why close the garden windows – it could be so pretty at night, all lit up outside, instead of a black hole.
22 year old Claire Jones was chosen by the Prince to be his official harpist. I love this tapestry at the back of the room. Gorgeous.
Those two paintings that flank the door are incredible. I love the frames.
The ottoman is really much bolder in these pictures than the ones in World of Interiors.
Love the arm covers – they don’t match! And love the fabric thrown over the back to protect the sofa from grease stains. Actually, that’s a good idea.
I really love this room – it’s so cozy and warm – seems just like a regular house albeit with gorgeous paintings and tapestries.
Here – you can see these sconces are the same ones that the Queen Mum used in this same room. Love the framed intaglios in blue underneath the sconces. And – that 17th century lacquered secretary is to die for!!!!!!!!!!!!!!!!!!!
A dinner party set up in the Garden Room. Looks prettier than the dining room I think.
The gangs all here at a party the Prince threw for the Queen. All her children, grandchildren and cousins attended.
The Cornwall Room
The Cornwall room is not on the tour but it was recently added for the time while the Prince’s watercolours are being displayed there. Again, these walls are the soft gray/aquamarine found in the Library and the Morning Room.
The mantel is so pretty – it looks handpainted.
Here is the Prince’s watercolour of Highgrove. He signs his paintings A.G. Carrick – a combination of his middle names Arthur George and one of his titles The Earl of Carrick.
To understand the costs of running a small palace such as Clarence House, consider that on a given year, about 10,ooo guests may be entertained at over 100 events. To run these events, the staff now numbers 124 at an average salary of 50,000 pounds, compared to 33,000 pounds at Buckingham Palace. The total cost of staff is around 6,300,000 pounds a year.
The Second Floor:
Main Drawing Room:
The second, third, and fourth floors are private and have not been shown since Robert Kime redecorated them for the Prince and his family. But, some of the prettiest rooms in the house are on the second floor. The main drawing room is over the Dining Room and the Library while the large sitting room is over the Morning Room.
The Duchess of Kent’s Large Drawing Room. This room seems to match the current Drawing Room in size and layout. Plus, there is a fireplace chimney on the back side of the house. The drawing room is located over the Dining Room and this is the same exact size with the three windows. Also, the molding remains there today. The décor is much more sophisticated than that of Prince Alfred who lived in the Clarence House right at the Duchess did. This is not cluttered, nor a mishmash of furniture like his was. It looks like there is a painting of her daughter as a young lady on the very right wall.
A portrait of Victoria, the Duchess of Kent with her baby, Victoria, who grew up to be Queen Victoria.
The large Drawing Room during Prince Alfred’s time. During his renovation, he added ceiling molding to many of the rooms. A skirted table sits next to a tufted sofa placed on an angle.

The Large Drawing Room – during the Queen Mum’s time. I am so curious to see what this looks like today!!! This room doesn’t go with the smalll drawing room – so I think it was probably redecorated at one time.
The Small Drawing Room:
The newly redesigned Smaller Drawing Room that is connected to the Larger Drawing Room through an opening balanced by columns. These rooms look much the same today.
Then Princess Elizabeth’s Small Drawing Room – looking into her Large Drawing Room.

And looking the other way at the smaller drawing room – furnished entirely with wedding present given to Princess Elizabeth and Philip. Certainly – these furnishings don’t match the elegance of the room. When she moved in, it was reported that she was redecorating and "ripping out or refurbishing yards and yards of crimson carpeting," while painting everything a creamy yellow, like these walls. This mantel was moved from the Sitting Room because it more closely matches the one in the large Drawing Room.
An hand tinted version of Cecil Beaton’s photograph of then Princess Elizabeth in her smaller drawing room.
The smaller Drawing Room during the Queen Mother’s time. This is probably how it was decorated at a later time than the pink large Drawing Room show above. The two rooms have the same fireplace but different chandeliers. Both rooms have similar Aubusson rugs. This room is so beautiful!! I love that chest and wish I had information on it. It’s gorgeous, as are the French chairs with gilt wood.
The Sitting Room
The Duchess of Kent’s Sitting Room. This room changed once Prince Alfred renovated – the window on the left was closed to make room for the widening of the building. At that time, the fireplace was moved, also. This room is decorated to coordinate with the Large Drawing Room. The same velvet fabric was used in both rooms along with the same consoles, though the carpet and chandeliers are different.
And the sitting room under the Princess Elizabeth – so 50s looking! The furniture is covered in chintz slipcovers. The new mantel came from Kensington Palace. This room sits right over the Morning Room on the first floor and is the same exact size.
And the happy family. Princess Anne was born at Clarence House in a bedroom that later became Princess Margaret’s. When Princess Margaret was pregnant she returned to the same bedroom to give birth to her own son David Linley.
The Sitting Room decorated for the Queen Mother – after Princess Elizabeth left go live in Buckingham Palace the Queen redecorated her rooms, making them much more dressy. The walls were upholstered in a silk damask in the light aquamarine color. She used a similar but more ornate oval mirror and kept the chandelier – but added a different, very beautiful marble mantel. The portrait of Elizabeth as a child now hangs in the Morning Room. Such a pretty bench in front of the fireplace!
Looking towards the door with ever present screen hiding it.
Her desk was always messy and filled with her family pictures and mementos. The large window overlooks the front garden. It was installed by Prince Alfred during the renovations and is quite beautiful with a transom.
The Queen Mother, in her favorite yellow, stands in front of the portrait of Elizabeth as a child. You can see the pattern of the damask here.
Here, the sitting room was painted – but not sure if the furniture was changed or if the artist did it himself. You can see the beautiful red cabinet that was in the small Drawing Room. It is believed that this room is now Prince Charles sitting room.
Private Sitting Room:
In the area facing the front garden is a section with bay windows. The Queen’s private sitting room that probably connected to her bedroom was also painted and shown here. Unfortunately there are no pictures of this room. But, it looks like it was covered in a handpainted wallpaper ala Gracie. I would love to see this!! Also notice her collection of pagodas on the lacquered chest – ala Mary McDonald. Her desk is set up in the bay window. This room is now believed to be Prince’s Charles room. He and Camilla’s bedroom is on the third floor, while the two princes live in apartments on the fourth floor.
Unfortunately there are no photographs of any of these rooms decorated by Robert Kime. Still, it is probable that these rooms look more like the Garden Room does than the dressy confections that his grandmother the Queen Mum had.
Bedrooms:
The Duchess of Kent’s private bedroom. Very pretty bed draped with a chintz that matches the arm chair, but the rug doesn’t match at all. The walls are hung with a trellis and floral pattern. The dresser on the left is so beautiful! Again, this room is not in the over stuffed and messy Victorian style that the next tenant Prince Alfred liked. It is sophisticated and very decorated looking!
Prince Alfred’s wife Marie’s bedroom – again a jumble of furniture and mess. But, there is a beautiful tufted daybed that stands out here.
And their daughter’s room – another Victorian mess with wicker chairs and profusions of accessories.
I hope you’ve enjoyed this tour and history lesson on Clarence House. What will happen to this house when Charles becomes King? Some people think he will remain here rather than move to Buckingham Plaza, but the majority say he will make the move and turn Clarence House over to William and Kate. Prince Harry will then move into their apartments at Kensington Palace.













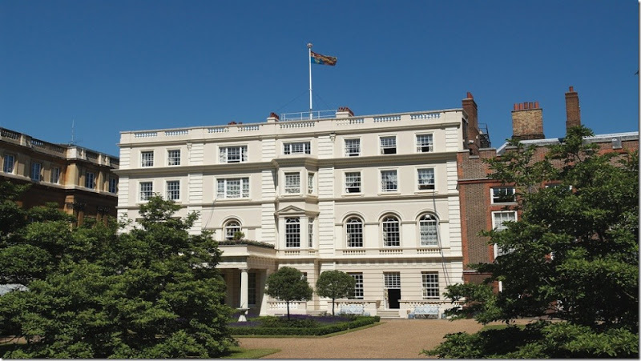
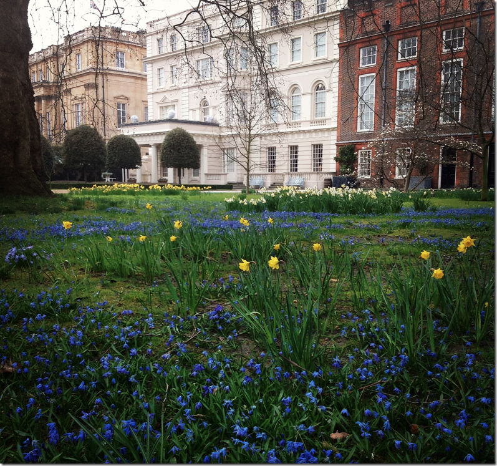



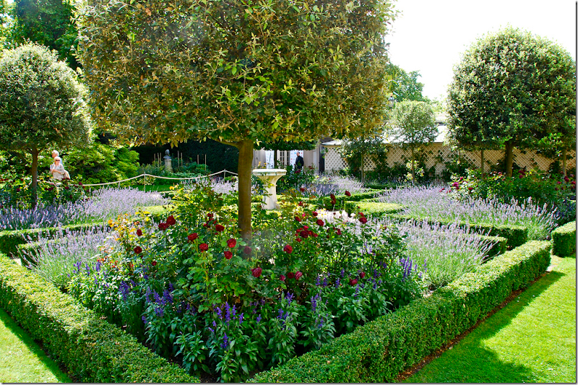








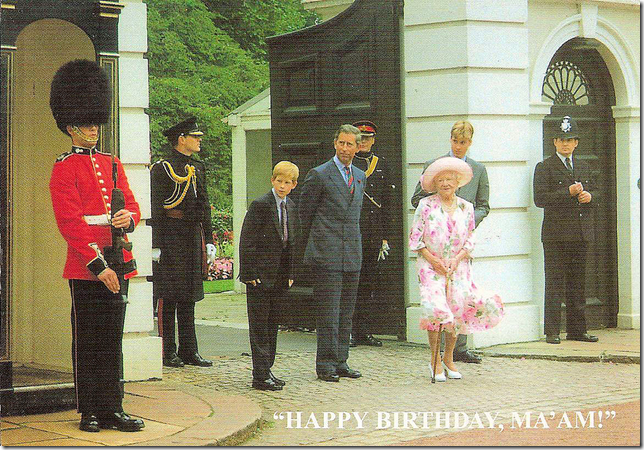








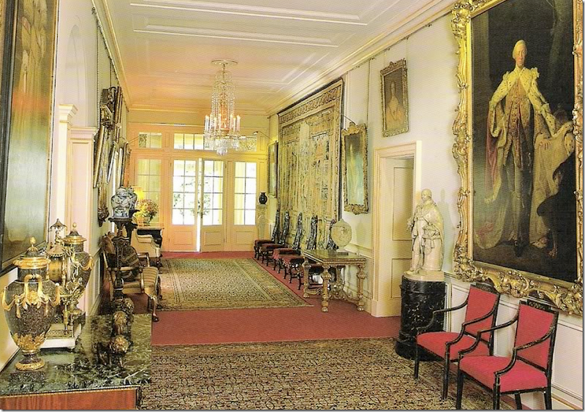









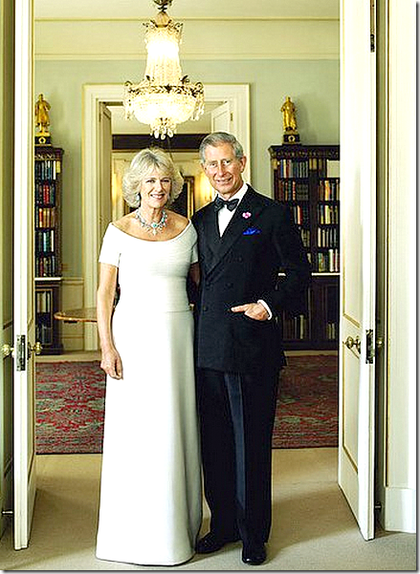

















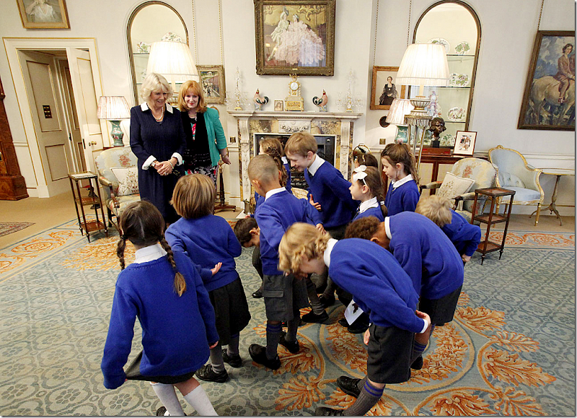
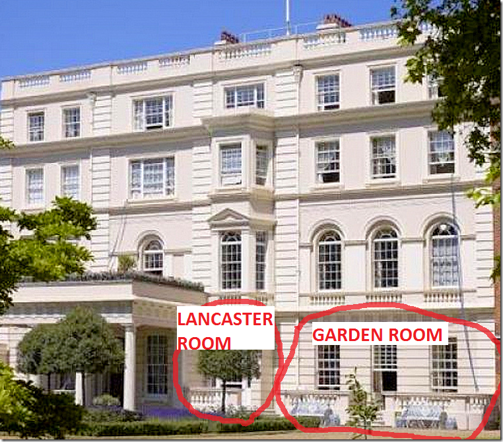





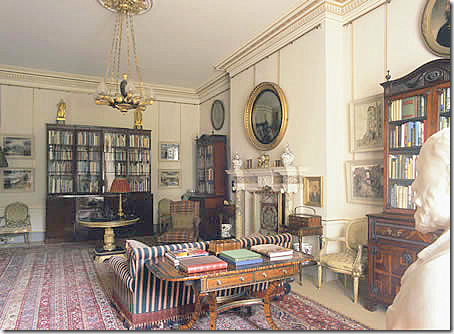

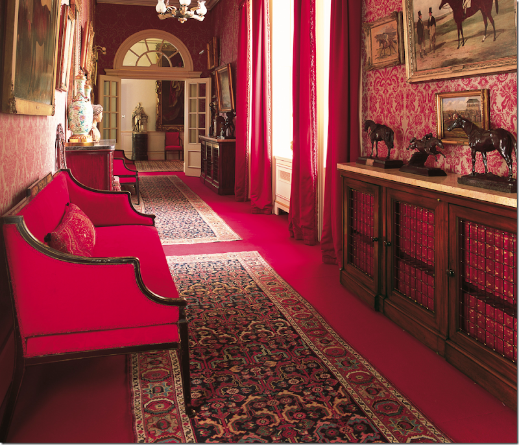



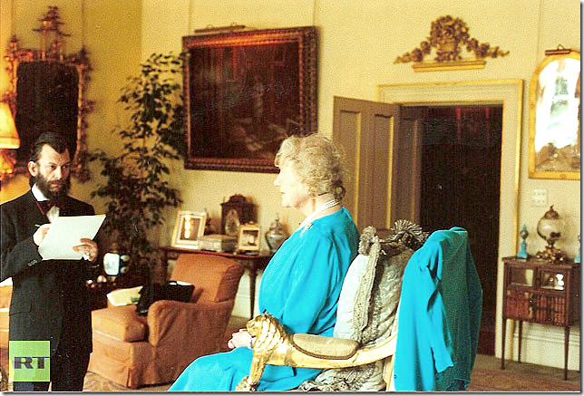



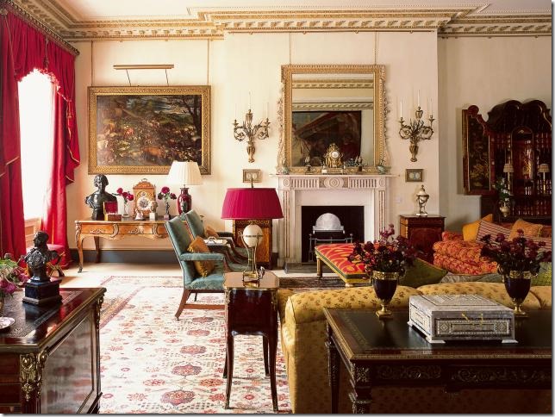

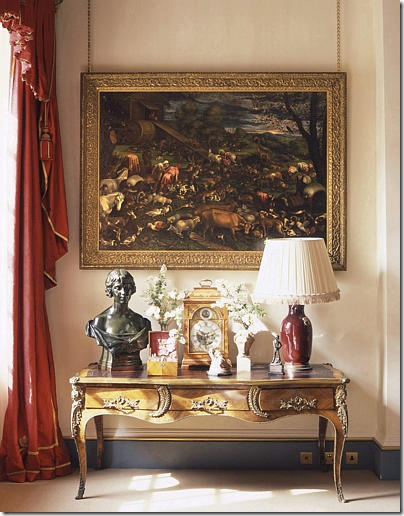









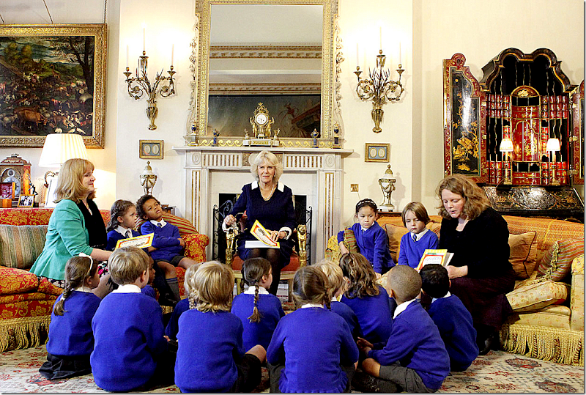

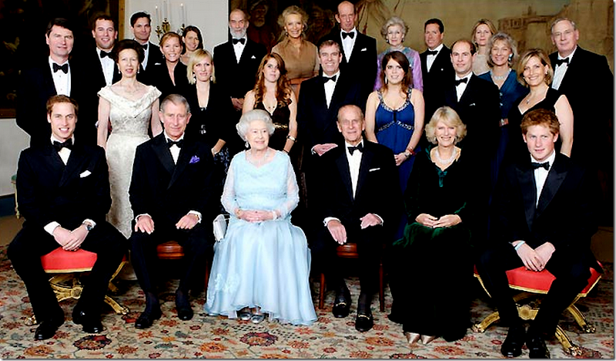



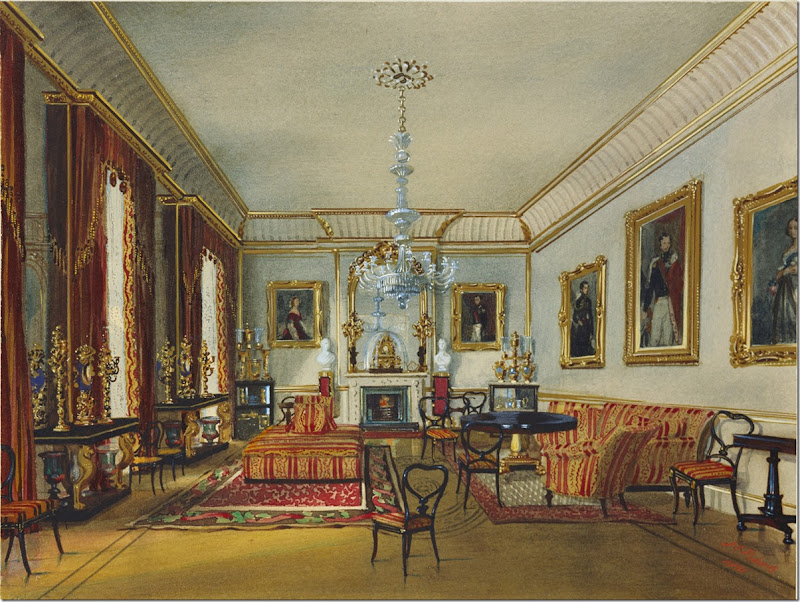


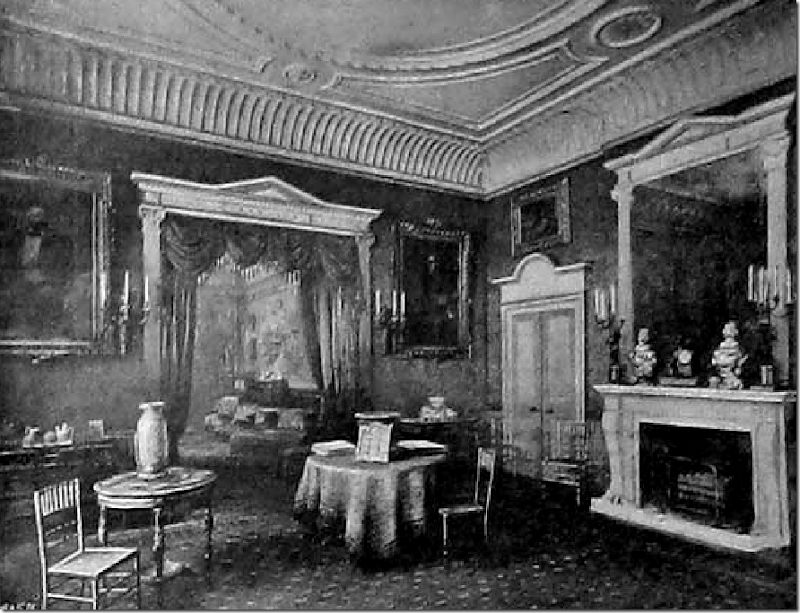
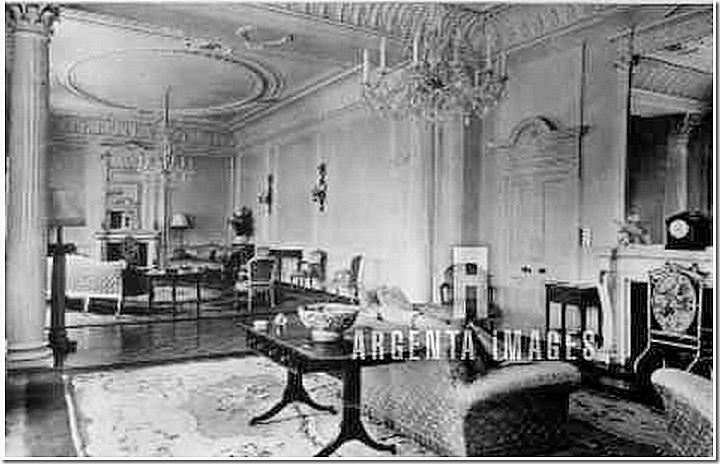


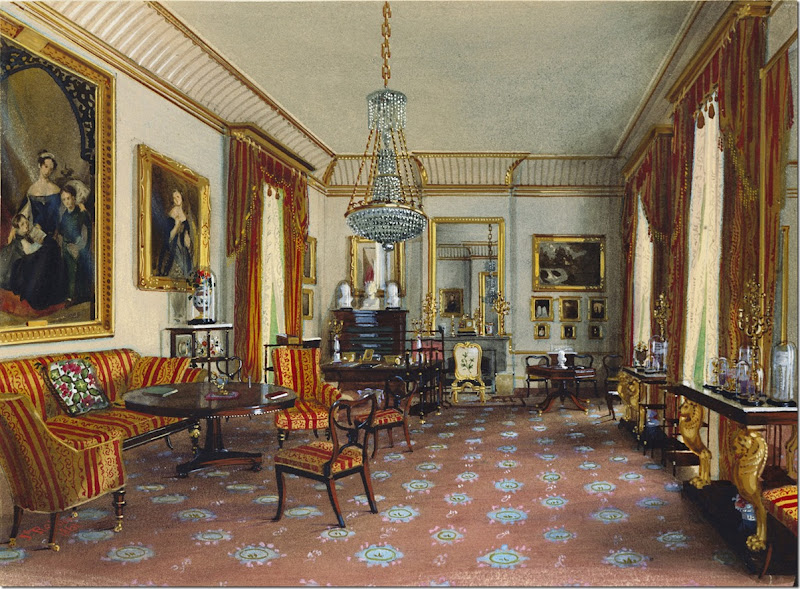
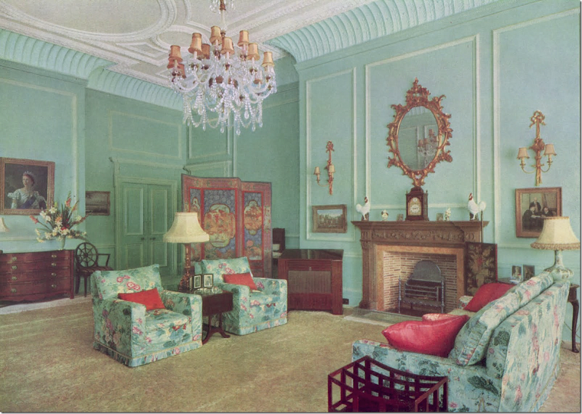





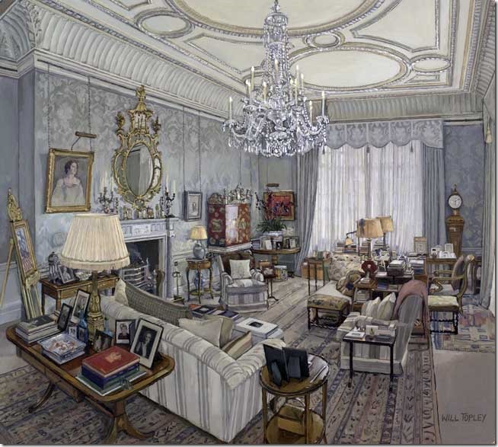





Great collection of Posts - I Can't wait to see what house you do next.... I'd love to see if there are before pictures from Prince Charles restoration of Dumfries House.
ReplyDeleteWow what a lot of work you put into this post. really enjoyed it.
ReplyDeleteWhew! I am exhausted, the amount of time and research you put into these posts is phenomenal! I think you could easily produce a segement to air on Masterpiece before Downton, this posts is more interesting and informative than some of their pieces.
ReplyDeleteI absolutely loved this. Any chance you could profile Amner Hall since the Duke and Duchess of Cambridge are moving in? Thanks for your incredible work!
ReplyDeleteJoni, thank you so, so much for posting such an thorough history of Clarence House. I can't believe how much I learned! As a side note, I recognized the woman in the pink dress who was planting the tree sapling with Prince Charles. She is the much admired Nobel Peace Prize winner, Aung San Suu Kyi of Burma who was on house arrest for some 15 years.
ReplyDeleteyes! that's her. I found that pic lsat night and i was just exhausted and hoped no one would recognize her, but that's her!!!!
DeleteI love the garden that Charles created for Clarence House. It's lovely in scale and it's manageable size gives it such intimacy. I just don't get the use of Robert Kime's work and textiles for such an elegant space. The fabrics look so ethnic and casual for such stately rooms. For some reason the word "musty" kept coming to mind as I viewed these rooms. They look so dated and cluttered from the over abundance of accessories and perhaps that along with the over use of "red" makes much of this unappealing to me. I did love the soft yellow and acquamarine rooms and their more pleasing color palate.
ReplyDeleteThe Royal Brit's have been collecting ethnic items from around the world for hundreds of years and that room is gorgeously coordinated with them. There's nothing musty about that!
DeleteMusty is about smell, not about looks.
DeleteMusty is commonly used to describe something that is stale or has an odor.
DeleteHowever, it may also be used to describe something outdated or antiquated.
Anon 1:53 may have been using it that way.
Thank you for the investment of your time Joni!
The word "musty" was used in the 1:53 post to describe a dank, mildewy odor.
Deleteactualy i read a review from someone who toured the house and they said it had a terribly strong musty odor to it!!!!!!
DeleteoWow! What a post. Thank you. I think the royals use red because it is a 'royal' color and it is cold there so it probably feels good. Also, the Orthodox chapel was there because the English Church recognizes the Orthodox church. Such good and interesting work you did.
ReplyDeleteAmazing Joni, this is such a good read! The history, drawings, paintings and photos are remarkable references. You did some great research! For a common American such as myself, the antiques and furnishings are gorgeous but over the top for an average home. They (the Royals) are on the top, so everything fits well there and looks CLASSIC! The one thing I got out of this post (besides the history and fantasy of it all) was the wonderful way each designer over the years has played with mixing colors and patterns, and using slipcovers and reupholstering those fabulous antiques. All of it was refreshing compared to viewing so much beige, or those heavy earthy colors and dark gaudy wood items that I see in so many high end furniture stores (like Louis Shanks) here in Austin TX, which try to pass their floor displays off as being classic. These decor items collected by the Royal family ARE classic...even the red carpet.
ReplyDeleteMy goodness Joni! How long did it take you to write this post? Did you start in January? :o) You are the consummate blogger and obviously that is why you are so well respected within our community! Great post (as usual) and I love your comment about Kate being too fat. You crack me up!
ReplyDeleteThe Clarence house is truly a beautiful building. Typically, with several renovations they tend to look worse, in this case it's quite the opposite. I have to say, no one does gardens better then the English, REALLY, and furniture placement in large rooms. They have the ability to carve it up in bits and piece, as they say, and make it look cozy, beautiful, functional and just enough cluttered to make you want to stay. All the while using what really could be unforgiving, heavy antiques. I also like the forethought of planning a room to be used as another, such as the picture where the sitting room was changed for a large dinning event. You can see why Fowler, Landcaster, Parish and the like are still heralded today. And you can see the influences of great design, from this and other great houses on the current designers, Mary MacDonald's entries, Martyn Lawrence Bullard's mix of patterns, large art and the color red used liberally, even Charlotte Moss's lovely designs or Bunny Williams, just to name a few. I will be studying your post for a while Joni. Well done is an understatement, but WELL DONE just the same! WOW GIRL! Laurie'
ReplyDeleteI hope Cam gets her just reward....
ReplyDeletePS - Joni are brilliant and amazing!!! So wish I did twitter, my dear... You know what I mean.
DeleteAnother GREAT Post! All of your posts are so interesting and I learn something from every single one but these on the royal residences are exceptional! I feel like I have been on a private guided tour! Thanks so much. The decor is a bit much for my taste, I like a calmer space where the eyes can "rest" rather than jump from one thing to the next. But I guess that all of those fabulous antiques and furnishings need to be used somewhere!
ReplyDeleteI'm no monarchist and hardly a fan of the Windsors but Charles does have great taste and Kime is a true genius. I can think of few rooms lovelier than the ones he's done. I hope the British public feel this was money well spent.
ReplyDeleteThe garden room is my favourite, especially the pink and gold ottoman. It's funny how all of those beautiful ethnic Indian/Arabic fabrics go so well in stately English homes.
ReplyDeleteWhat a lot of work went into this post! Thanks for the tour, Joni.
ReplyDeleteLoved your post! The many many pictures and your accompanying details are wonderful! Thank you so much for all this! I love all things Royal, so this is such a treat.
ReplyDeletePrince Charles does such fabulous things with gardens, so glad he did this here as well as at Highgrove. It really is splendid, such eye candy.
To me, the overall decor at Clarence house is a hideous hodge-podge and Robert Kime's decor doesn't impress me at all. Too busy, too cluttered, too jarring to the eye.
I realize there are many many items of incalculable value. It just looks like it is all thrown together, stuffed willy-nilly in one room after the other, rather than a harmonious theme. Just my personal feeling/taste, there may be people who feel differently. To each his own!
Apartment 1A in Kensington Palace is so glorious and its private garden so lovely, that i hope Prince William & Kate keep it forever.
Let Harry have Clarence House after Prince Charles becomes king.
Thanks everyone!!!! Glad you enjoyed it. it's been so much fun. they are so many gorgeous houses it's hard to choose.
ReplyDeleteI enjoyed the tour so very much! Thank you for all the work you put into your blog. It is such a joy to visit you.
ReplyDeleteCamilla should have the walker. She looks like a boring old lady that needs a new hairstyle. I didn't realize Kate was so tall. She looks like a perfect Barbie doll. Their marriage should be fun to follow and I hope she doesn't disappoint like Fergie and show up naked on a boat. Our countries could use a decent roll model for a change!
ReplyDeleteFlower pots...really?? Camilla looks right at home in the Horse Corridor. Amazing research for a blog - KUDOS!! franki
ReplyDeleteReally, everyone should grow up with regard to Camilla. The comment about the Horse Corridor is simply rude and immature no matter how one looks at it.
DeleteThat said, thank you for this post and your exhaustive research!
J.W.
Fabulous Joni... I don't need to look at the real thing now... although Clarence House is on my list... I did the tour of Buckingham Palace last year which was fun...
ReplyDeleteMy favourites are the stately homes in the countryside... now there are some interiors for you... :) xv
Joni,
ReplyDeleteIt is unbelievable where you find all the information and pictures! Fantastic post!
Never seen before!!!
xx
Greet
Great post, Joni! Thank you.
ReplyDeleteWhat a wonderful and informative post Joni. Congratulations on a job well done. Thank you.
ReplyDeleteGreat post -- thanks again for all the work you put into your blog. I love English decor and found this so fascinating. Some of the rooms I might change a bit, but love the layered look of the rooms. Must be amazing to decorate with a seemingly limitless budget. What fun that would be. Loved the Queen Mum's messy desk! I can relate to that.
ReplyDeleteThe lovely mantel in the Cornwall Room is actually done in "intarsia" or "pietra dura", minutely carved pieces of stone inset, like gemstones, into the the marble substrate, like wood inlay, which makes it incredibly valuable. Got the info. from a friend who holds a Royal Warrant and was invited to a party there one evening.
ReplyDeletethank you! not sure i totes understand!!! ;)
DeleteThank you for posting! I love all the LARGE photos! It is nice to be able to pick out individual items in the rooms with the quality of photos.
ReplyDeleteI am enjoying the series on the Royals! I am NOT a fan of Charles and his consort. But will enjoy watching Will and Kate!
Love this series, thank you for posting it! Looking forward to the next one :)
ReplyDelete-Haley
sooo interesting + a great post + you do your homework on these post and it shows! congratulations xxpeggybraswelldesign.com
ReplyDeleteThank you Joni for this wonderful post--the scope of your research and images is amazing! I always save your posts for last when clearing my inbox--kinda like dessert!
ReplyDeleteThe watercolor captioned: "1861. This was painted when the Duchess of Kent, Queen Victoria’s mother, lived in Clarence House....Such a tiny table for such a large room!!!" reminded me of "my life with a table"--when first married, my husband & I lived in a large family home with a dining room bigger than my first apartment! The dining room table was in scale to the room when fitted with its FIVE oversized leaves and easily accommodated a large (really large) family. With leaves, it was an oval--without, round. Wanting a 'table for two', I pulled the leaves. So noticing all the chairs against the walls in the Duchess's DR--I related! Been there! Our table too looked lost although it measured 70" across! Fast forward to our first home and its 1958 dining room--That tiny table was now gianormous!! (First lesson re: 'scale'!) It 'bossed' our circa 1968 house, too. When we custom built our current home--we expanded the dining room to accommodate The Table. Guess what? Tired of its bossiness, put it in storage for my daughter. Now happily living with my grandmother's long and skinny 'french' table--feeling a bit lighter all around!
ahaha! my mother in law has the same table! a small round that opens with leaves - i can relate to what you said. even with it's jsut the round, it's still overscaled looking.
DeleteI am amazed by your posts! So interesting which some history isn't... Your comments about the red made me think of my tour of Versailles during Spring Break. She said very early red was only created by crushing thousands of berries or something. I can't remember exactly but only the very, very wealthy could bear the cost. I may be wrong but I do remember something like that. Royals love red, maybe that is why. Hence, the red carpet is rolled out?
ReplyDeleteThanks for all your hard work on this great post.
A lovely post rich with history and beautiful photos! Thank you for presentation.
ReplyDeletePerhaps it's because we were not given the opportunity to see inside Highgrove, but these photos of Clarence House look tired and worn. Do you have any idea the time line of the photos you have shown here? Highgrove may have looked just as tired if we had seen the inside. I just wanted to get out my dust cloth and begin cleaning the place after seeing these pictures. Thank you, of course, for the work involved in bringing us so much information. You obviously put a whole lot of time and effort into the post and I appreciate it as do all who read here.
ReplyDeleteWhat a great job you did researching this article. Thanks, Joni! Love it!
ReplyDeleteThank you Joni and well done for this lovely post! I absolutely adore Clarence house and I think the Garden Room is just the greatest! Antonia
ReplyDeleteThank you for a lovely and informative study. I appreciate all the effort you have taken to gather the historical chronology of Clarence House. I am a fan of Robert Kime. I also appreciate his educated eye, his sense of the historical and his ability to effortlessly blend and enhance the interior collections. What a treat! I am bookmarking this page for easy reference.
ReplyDeleteLovely post, really very informative yet entertaining...
ReplyDeleteI just loved your post! It brought back memories of our trip to England. Clarence House is beautiful! Thank you for sharing...
ReplyDeleteBlessings My Friend,
The research this required is impressive! I really enjoyed all of it, thanks for a great post, all of it fascinating!
ReplyDeleteIt's all so beautiful, I'm a sucker for the traditional English style!!! I loved the portrait of Queen Elizabeth as a child, it's so sweet. She's an amazing woman, I think she rarely gets credit for her dedication and longevity. Also, loved knowing about the solar panels! While I think Charles treated Diana horribly, I admire him as an environmental activist and organic gardener. And, he must really love Camilla since he asked her to marry him when they were young. Their relationship has stood the test of time.
ReplyDeleteJoni
ReplyDeleteMany thanks for the lovely photos and all your wonderful research.
You were asking about the banner in the hall. I have just visited Clarence House and the guide informed us that this is The Queen Mother's Banner from the Order of the Garter. All the Knights and Ladies of the Order have their own banners and these are normally kept at St George's Chapel in Windsor. However after the death of The Queen Mother,The Prince of Wales asked The Queen if he might have his grandmother's banner (as they were so close and he was so fond of her) and The Queen granted this request.
Wonderful post. Are you able to say where you found the photo of the Garden Room set up for dinner?
ReplyDeleteGreat article. fantastic and unseen images. Thanks a lot for these information.
ReplyDeleteWe offer a leather repair services throughout Hull and the surrounding areas for modern and antique furniture all across Hull and surrounding areas.
ReplyDeleteIts really great blog awesome photography.
ReplyDeleteThe standard behind the Prince of Wales in one of the photographs is the Queen Mothers. It shows the undifferenced royal arms impaled (heraldic term for side-by-side in the same space be it shield or flag) with the arms of the Queen Mother's father, the Earl of Strathmore and Kinghorne. Interesting, those arms are called 'canting' arms, because they echo the name of the family, bows and lions for the surname Bowes-Lyon.
ReplyDeleteIncredibly enjoyable post! I think, though, that the two Will Topley paintings shown above of the two sitting rooms are current, post-Kime. On his website, Topley notes "It was a great pleasure to paint at Clarence House, the London home of Prince Charles." In a book the Royal Collection did on the Queen Mother's Clarence House, there was a stunning suite of seat furniture with verre eglomise panels photographed in the upstairs corridor -- I wonder where it is currently! Thank you!!
ReplyDeleteThank you Joni for this wonderful post. I thought you might like to know the man in the photo holding the Queen Mother's handbag was her butler, Backstairs Billy. You can see him again in the Queen Mother's birthday group photo outside of Clarence house which includes Bea and Eugene -he is standing on the far right.
ReplyDeletenice
ReplyDeleteThe standard hanging from the fireplace is the Queen Elizabeth Bowes-Lyon Standard (Queen Mother's standard) http://commons.wikimedia.org/wiki/File:Queen_Elizabeth_Bowes-Lyon_Standard.svg
ReplyDeleteSorry - should have said - the standard hanging from the staircase not fireplace........
DeleteReading this post certainly is a lot cheaper than actually going to the palaces and looking round! Fantastic unseen images, you've clearly done some seriously in depth research!
ReplyDeleteTHE standard in the staurcase is nog from Prince Charles, nut from the late Queen Mother, Elisabeth. The arms of Great Brittain and that of her own, Bows-lyon
ReplyDeleteAh, I was not the first one. Pitte iT is stil not corrected.
DeleteThe Queen did not refuse permission for Princess Margaret to marry Group Captain Peter Townsend. She gave permission, but Margaret decided herself not to marry him.
ReplyDeleteHi Joni,
ReplyDeleteI am getting in touch from Curve Media a London based production company. I would really like to speak to you, can you drop me an email: jessicalittlewood@curvemedia.com
Many thanks,
Jess
I totally disagree with you. To me the Victorian era pictures with lots of detail and clutter is the best! It’s far from messy or boring. It’s beautiful clutter!
ReplyDeleteThank you. It is a delightful collection of photographs and stories. The gardens make the entire area amazing.
ReplyDelete