A few years I showed a house in Dallas that was in Veranda and was subsequently pinned a million times, a sure sign of how much people loved it. The house was designed by Lisa Luby Ryan who owns Vintage Living in Dallas and who does interior design all over the United States. Ryan has been featured in numerous design magazines – and her own house has been shown multiple times, with each new decoration she undertakes. I love Lisa’s style, but I especially love her ability to take a nicely designed room that is just a bit dated – and bring it into the new century, making it all that much better.
This house shown today was a very small ranch that was in need of an overhaul. Lisa came in and completely redid the house and then decorated it with her wonderful aesthetic of bleached woods, slipcovers, linens, gilt, antiques, and quietly edited vignettes.
Recently I learned that the house was for sale on Sotheby’s website! Wow! What a great opportunity for someone to scoop up a Lisa Luby Ryan design. I thought we could take a second look at the house today, with its new real estate photographs since the only pictures seen before from her web site were so small.
So, here are the beautiful photos of this popular house, finally seen in large and glorious sizes – ready to save and salivate over!!
Enjoy!
The Sothebys listing is HERE.
The house is small – a true cottage at just 161o sq. ft. It used to be 2 bedrooms/2 baths, but the owners turned a bedroom into a large dining room – which I suppose could be changed back. Since there is now only one bedroom, it is perfect for newlyweds, singles, and empty nesters. I love the front courtyard inside the low brick fence.
The dining room at the very right. The living room is at both windows on each side of the front door.
And here is the house as it was before: red brick, green door, contemporary lanterns, no front gate and black painted windows.
How charming is this wooden gate with metal decorative elements on top? Love!
And inside the brick courtyard.
A view inside the courtyard.
The house was shown a few years ago in Veranda – for their Christmas issue. Here is a glimpse into the left side of the double living room. The few pictures in this Christmas pictorial proved so popular - everyone seemed to love this house.
And – here you can see the antique daybed which divides the living room into two different seating areas. In the middle – the opening leads to the kitchen and the bedroom and back yard beyond it.
Along the wall – the mirror and chest are what you see when you enter the house. Notice the contemporary art work next to the mirror.
Here’s a close up of the chest and mirror with the two lamps against the back wall – decorated for Christmas. Normally it is decorated with a few shells.
Here you can see the patterned curtains against the windows. Lisa used the same fabric for the living room and dining room windows. Since the house is so small – different fabrics would have been too distracting. On the hardwood floors – she laid seagrass which adds a textural element to the room, along with a soothing khaki color.
Lisa used mostly new upholstered pieces in this long room – but she added in a few key antiques which become focal points: the daybed and the chest along with the mirror above it.
The fireplace mantel was replaced by Lisa – and this stone French mantel was added, along with two paintings and crystal sconces.
She added a smaller bench next to the antique day bed. A taller antique wine table acts as a coffee table. Love this side of the room so much!
BEFORE: And here is how the room looked with the more contemporary fireplace mantel. Such a difference!!
Here is the other side of the living room which leads to the kitchen and the dining room. Lisa added antique doors to the newly opened doorway that now leads to the dining room, which used to be a bedroom.
Before: here you can see that the doorway was once on the left side of the wall before Lisa moved it to the center of the wall. You can also see that Lisa reused their sofa and coffee table and the two paintings on the back wall.
A closeup of the antique door, with its original hardware, decorated for Christmas. The Swedish desk is in the dining room.
The view into the dining room – looks directly onto the antique Swedish desk. The two doors add so much to the design of the house. Let’s face it – there is no architectural interest in this cottage – but by adding the doors – Lisa has created it.
The view into the front courtyard. Again – the zebra print pillows here are repeated in the same slipped chairs that flank the fireplace.
The dining room is such a stunner. Antique styled Swedish chairs stand around a wood table. Piles of blue and white porcelain make a great décorative element. The same curtain fabric is here as is in the living room. The seat cushion fabric is repeated in the pillows in the living room.
Lisa loves to use old documents – framed and hung as one element. Again, this decorative touch makes up for the missing architectural elements in the room. Love that!!! Through the opening is the kitchen which leads to the backyard.
The table, set for Christmas. The photograph is so pretty – just barely showing the chandelier crystals and the documents.
The kitchen was totally redone. A large island – which is an antique table – sets the tone – and ties the dining room in with the décor found here.
An antique mirror sits behind the sink which is flanked by the refrigerator and cabinets.
Another view of the island and the back sink wall.
Before – the same view shows the dark wood cabinets and the former doors that lead to the backyard. All are now replaced.
Close up of the sink – with its white marble backsplash and mirror.
Looking the other direction – you can see the breakfast area and to the right, the master bedroom.
The backsplash of the stove is also the white marble. Love this view.
The newly replaced French doors that overlook the back terrace.
BEFORE: there was a large window and doors, which Lisa had replaced with the row of French doors. Also, there was a roof over the terrace which was removed to let in more light.
BEFORE: The breakfast area with the former door on the wall that is now removed.
Now, the same area as above – is open to the living room. Love the Swedish bench and chairs, along with the set of prints above it.
And decorated for Christmas in Veranda. My favorite vignette in the house – with the antique Swedish sofa and chairs. LOVE!!!!! Again, the set of prints is hung to make one big statement.
The view from the kitchen to the back yard.
I wonder if this bedroom was actually once the garage? Off the kitchen, a new row of French doors overlook the back yard. More antique pieces mix with a slightly contemporary styled bed. Two skirted tables flank it. Behind it, a painted screen adds the color.
The view into the bathroom – again, two antique doors add an architectural element.
The vanity in the bathroom, with an added decorative element on the mirror.
A view of the sink vanity to the right – another Swedish antique.
And to the left, the new large marble shower.
Here, off the kitchen – the brick terrace with a new fireplace. The backyard becomes an extra room in this small house.
And here, another view of the backyard. The master bedroom is to the right. It looks like it might have once been the garage.
To see more photos of this Dallas house, visit the charming blog – Trisha Troutz HERE. To visit the listing, go HERE.
The cost of this darling house? $879,000.
To visit Lisa Luby Ryan’s web site and to see more before and after photographs of the house, go HERE.
Remember this horse ranch in Malibu that I showed a few weeks ago HERE? Designed by Stephen Giannetti of Velvet and Linen fame and Madeline Stuart, it was quite a piece of property – acres and acres of land overlooking the Pacific Ocean.
It didn’t stay for sell for too long – the talented and very popular singer/songwriter Lady Gaga is now its proud owner!
Yikes!!!
AND finally,
The famed Texan interior designer and author, Betty Lou Phillips, has a new book out! Wow! I can’t even begin to guess which number this one is. She has written so many wonderful books – each one is better than the last. This newest book showcases the work of Pam Pierce and another great Houston decorator, Nicole Zarr, as well as designs by Betty Lou Phillips, of course. The cover shows a bedroom in a house designed by Zarr. You may remember I showed some of her fabulous work HERE.
Besides the bedroom shown on the cover, other rooms of the house designed by Nicole Zarr are shown inside, including this beautiful family room.
The dining room in Zarr’s house has a wonderful wine cellar through glass.
The charming backyard at the Zarr designed house.
AND Betty Lou Phillips, along with Nicole Zarr will be at Joyce Horn Antiques for a book signing this Tuesday, 1 pm to 3 pm!
See the invitation below for all the details. If you plan to be in Houston, come by and get your book signed by these two talented designers.

If you can’t make the book signing – but still want to order this beautiful book, just click on the picture below to do so!!


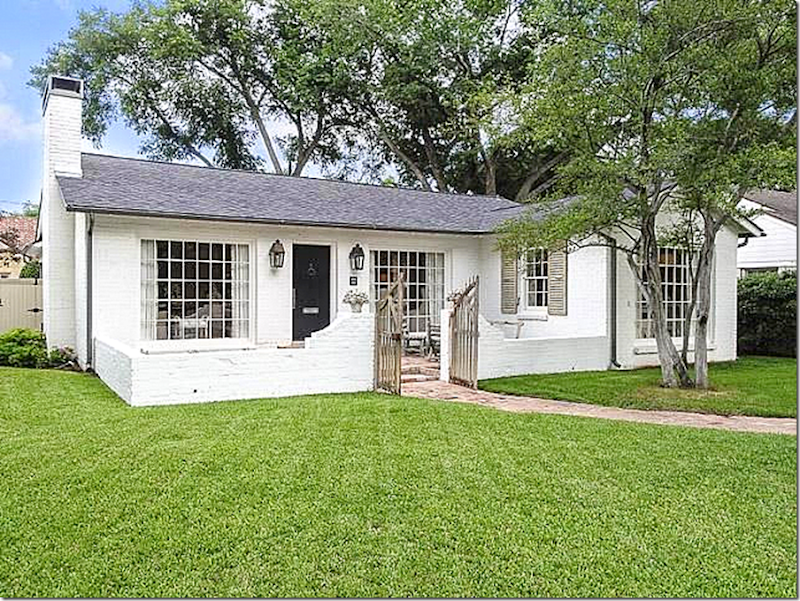










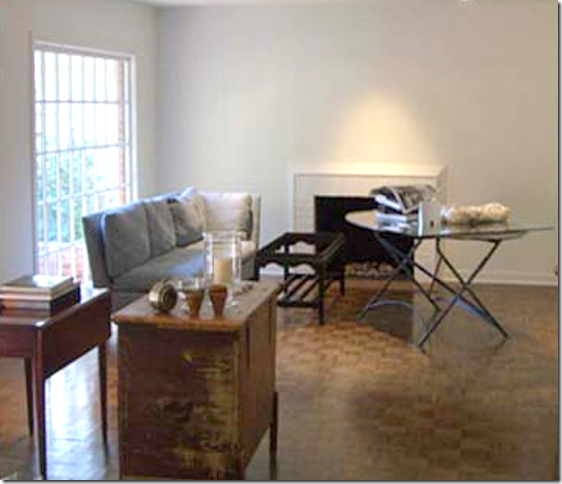

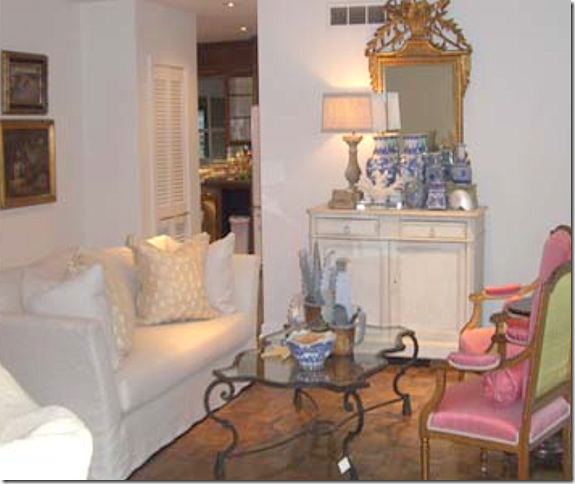













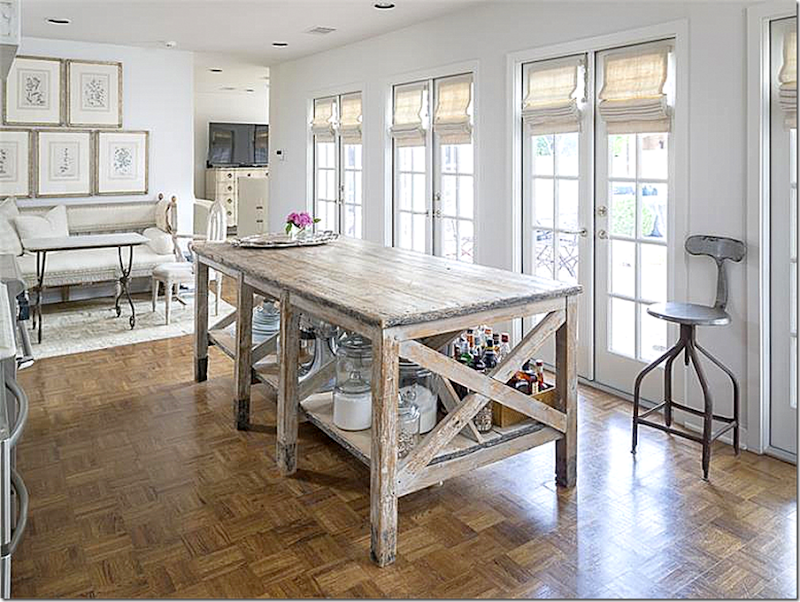


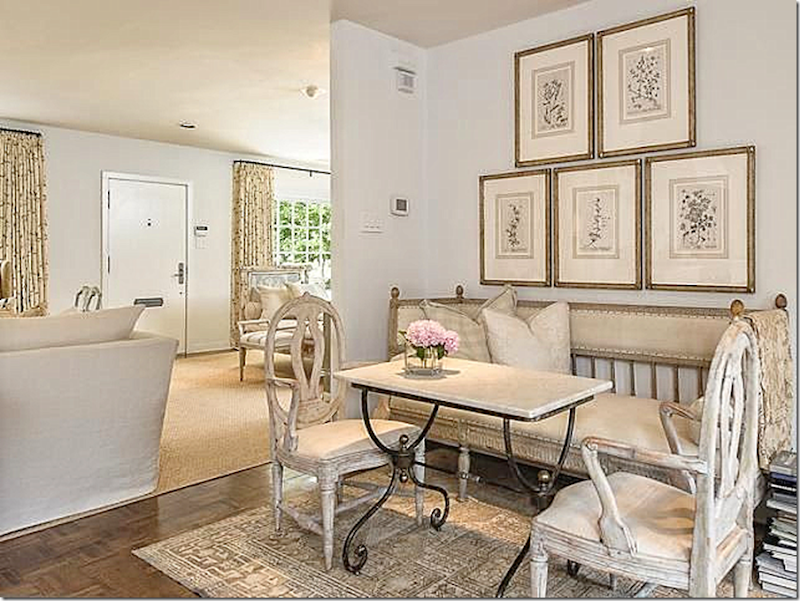

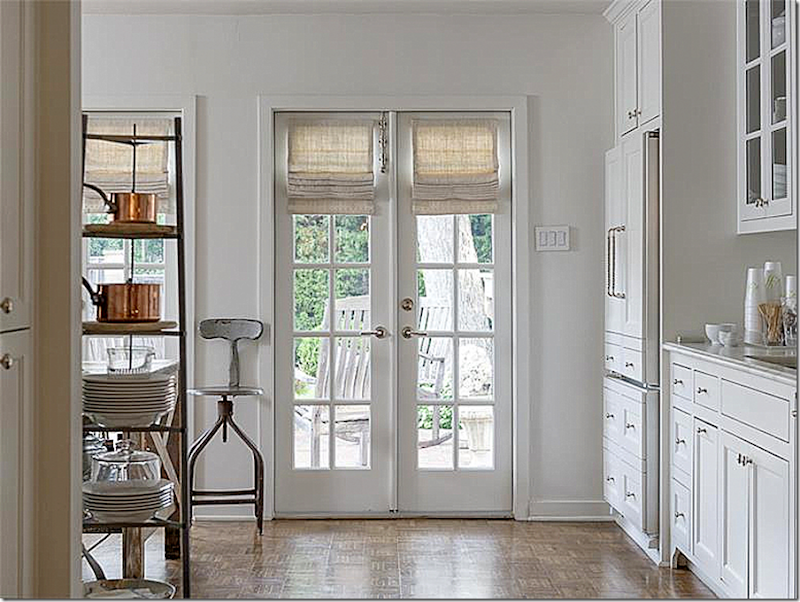













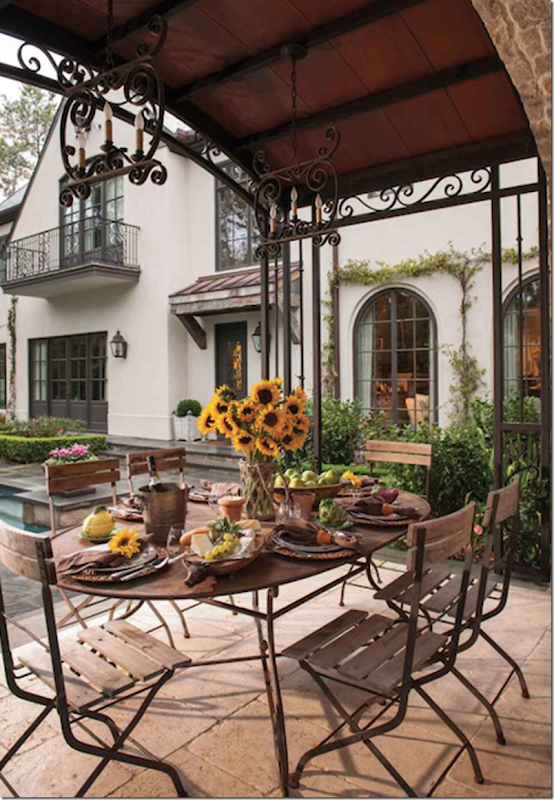
What a charmer of a house! It is so much more spacious than I expected and the light Swedish look used inside was done so beautifully. I bet it will sell fast. I love Betty Lou Phillips,she is so talented wish I lived closer so I could attend the book signing......great post.
ReplyDeleteLovely Joni, the master bedroom is so luxurious, and the furnishings finds throughout, fabulous!!
ReplyDeleteI wish I could attend the book signing for Betty Lou!
xoxo
Karena
The Arts by Karena
Every element is so very pretty in this home. Thank you for sharing.
ReplyDeleteJoni, How did you know we are looking for a rancher which are hard to find and very small here in central PA? Thanks for sharing the renovation of the small home. I think I can go hunting with a fresher more possibility eye now! Have a good day. Linda
ReplyDeleteSuch a lovely cottage! Small space with super big style!
ReplyDeleteHere's another nearly $1,000,000 cottage. Really, 879K for newlyweds and singles? Can you at least pretend to be in the real world and add a descriptor in there like, "...for well-to-do newlyweds, singles..."? 879K is way out of range for most people for the entirety of their lives, much less when they're in a stage where a 1 bedroom home makes sense. I know the blog is inspirational/aspirational, but I dislike the feeling that these homes and prices are remotely in the range of normal.
ReplyDeleteYou're right, the majority of singles and newlyweds in this country cannot afford 879K for a small cottage. Its reported that many single women are now holding down 2 jobs in order to make ends meet. I'm in my 50's, I have friends & family that are well off financially, and friends and family who are really struggling. One thing I really notice... with my older friends who have never had any financial problems, there is just this kind of disconnect - they don't want to hear it, see it - they just cannot understand "being poor". Of course 9 out of 10 of these people inherited their wealth. These women will go on and on about someones cancer treatments, someones kid in rehab, but let the conversation turn to what the housekeeper makes per week and its a complete shutdown.
DeleteWhat a beautiful house! Lisa did an amazing job. And, slightly off-topic, I'm thrilled that Veranda still shows gorgeous pictures of homes beautifully decorated for Christmas. With the other major decorating magazines, there's barely a whisper about the season except for the ubiquitous "gift-giving guides".
ReplyDeleteThis house is my inspiration. As a single senior, I recently purchased a small white box of a house near Laguna Beach; and yes it cost what I sold my 3,000 sq. ft. house for 50 miles from the beach. Built in 1964 with popcorn ceilings, original kitchen, no trim, character, or wood floors; I am slowly trying to transform it with the help of my decorator sister into a house that I can love. This was one of the houses she showed me when she convinced me we could transform the white box. My budget isn't big, but we are shopping architectural junk yards all over the country, Ebay, and she recently shipped some doors from Latvia to me. This house really shows what someone with imagination can do to an ordinary house, and thank goodness my sister has imagination.
ReplyDeleteWow! Thank you so much Joni for this link of Lisa Luby Ryan's work to my blog post. You have no idea what a huge fan I am of your blog and how excited I was to see you reference mine. Thank you, thank you and I love your write up on this house and all the before and after shots put together in one spot. I can't get enough of Lisa Luby Ryan's work - it always amazes me and inspires me.
ReplyDeleteI am a huge fan of Lisa Luby Ryan and so enjoyed this extra peek into such an incredible transformation. What inspiration- so lovely!!!!
ReplyDeletexo
Mimi @ A House Romance
I live in Dallas, not far from the Lisa Luby Ryan designed house. I went to one of the Sunday Open Houses there a few months ago. It is a lovely house, but there are some drawbacks. There is no garage, there is no fence around the backyard (leaving it very exposed to an open alley). There is only one bathroom. Many of the lovely elements of the house will be excluded from the sale---sconces, chandeliers, drapery, bathroom vanity mirror. In others words, you would be buying a very expensive, very small and stripped down house. I think for the price being asked, the seller should leave the sconces, drapes, light fixtures, etc. The kitchen is absolutely lovely. There is room to build another garage, but since the price for the house is already quite high, it would not make economic sense. The yard would have to be fenced and that would be another substantial expense. And, without Lisa's great decorating and the owner's furniture, the house is just a tiny little ranch house with a great kitchen, but some real drawbacks.
ReplyDeletei hear you. it is expensive for a one bedroom house which is why it has't sold i'm sure. ok, the one thing that bothered me the most about the house because i absolutely love it LOVE IT. But, in the living room, the wall where the couch is is too short. Maybe the sofa should be in front of the window instead? not sure. but it doesn't look good like that. or maybe she could have used a smaller sofa. otherwise, i really love it. but i know there is no way that chandeilier would stay! it's worth a fortune. i wonder about the kitchen island?
DeleteI think the home is gorgeous. But, no fence and opens to the alley?! Yikes. I lived in Dallas and that's just scary and unsafe. Think it's odd she merely covered (with wood) the old door and window of the (original garage) room directly across from the outdoor fireplace and didn't fill it in those spaces with bricks and then paint. I mean, for 900k one would expect all details to be just right. Also, can't believe the magazine (Veranda?) cropped out the upper cabinets that flank the kitchen sink in that one photo.
DeleteJoni,
ReplyDeleteI'm a fan of smaller houses and this one is a favorite. I'm happy you shared some of the rooms that we haven't seen. I love Lisa Luby Ryan's work. Great post.
I'll have to check out the latest Betty Lou Phillips book.
Karen
The cottage is such an inspiring stunner. Truly jaw-dropping. Thanks so much for sharing, Joni!
ReplyDeleteI always await my inbox to have something new that you have written on your blog. I have even turned my sister onto your site and we both love what you have to say and to educate us on the beauties of this world and the work of such great designers! This latest small home is what I would dream of if I was single and lived in California. I'm only bothered a little that I don't see any garage and the one bedroom, but the home is do so well and to my taste!
ReplyDeleteA few more details about this house (I'm the Susan above who went to the open house): The brick work on the front patio is in poor condition. The front door is just a flat door and there is no entry way. The poster above is entirely correct. It is unsafe to have an unfenced yard opening to the rear alley. My guess is that the fence was in very poor condition and was just removed (instead of being replaced) prior to putting the house on the market. This house has been on the market for a number of months now. It is obviously overpriced--and it does not help to realized that all the lovely light fixtures, drapes, and the pretty bathroom corniced mirror do NOT go with the house. You might also note that the old driveway (partially visible) in one photo is in very poor condition. Also, there is no door to the bedroom. You can see this in one photo. I saw this myself and commented about it to the realtor at the Open House. This house is obviously overpriced and that is why it has not sold. The kitchen island is a piece of furniture. It probably does not go with the house either! I think anyone who purchased this house, thinking it would look like the magazine photos, would be sadly disappointed. There are no trees in the front yard! The tree in the backyard is not in good condition. I could go on!
ReplyDeleteThanks for sharing your insider knowledge Susan! Beautifully decorated in the pictures but a 1 bedroom 1 bathroom cottage for the price seemed insane to me! (And I live in a country with incredibly expensive house prices!). I just can't think of many people who could afford that price and be prepared to have only one bathroom and one bedroom! Plus all the other little issue you mention...the owners will have to settle for a lot less I think.
DeleteI just pleased to see such great decor, which is why I visit this blog. I love the style that comes across most frequently here. Every house has problems, great design overcomes them.
ReplyDeleteWhat a beautiful house. I love all the color used throughout the home and outdoor spaces. Your luxury home builders in Los Angeles never fail to amaze.
ReplyDeleteI love everything about the house except those zebra pillows!
ReplyDeleteA dear friend lived in an incredibly beautiful multi-million dollar home when I met her almost 2 decades ago. Now, long divorced with a grown son having major health issues/expenses she is in a tiny 1 bedroom apartment. It's as beautiful as this house, if not more so.
ReplyDeleteGood decorating is not about money.
For the money it's hilarious what we all 'see'. For me, it's the front door and its interior view. OMG, tear it out, chop it up and put it in the exterior fire place. Now.
The garden in back? Cannot abide seeing the neighbors while sitting on the gorgeous patio. Very small quibble. Easily fixed. And of course the back of the master bedroom is incomplete. It's obvious the kitchen and bank of French doors and etc.......took the money. Would love to see how Ryan really wanted to do the backyard. It's obvious she has the vision. Adore that she's good at interiors and exteriors.
Garden & Be Well, XO Tara
Nice collections.
ReplyDeleteWebsite Design Company Bangalore | Web Development Company Bangalore
Joni, I love the décor of the first house and the kitchen is a WOW!
ReplyDeletexx,
Sherry
Interesting, the cost of real estate differs so - where I live in Southern Illinois that small house would probably sell for no more than $170,000.00. There is such a thing as a appraisal - the square footage, all the rest is taken in to account and a FAIR price is decided. No bank in my area would ever loan close to 900,000.00 for this house! You'd be laughed right out of there. But my area has it downfalls for sure - it seems that many homes are really dated - people are so slow here to change, to catch on to good design, to even realize it when they see it. I often wonder - do they see magazines, blogs, pinterest, even HGTV ??? A "new" kitchen here in a new home might feature hickory cabinets and a ugly granite in earth tones - ugh. And the contractors - its like pulling teeth to talk to these people - they are just now excepting 9' ceiling as the norm! Drives me nuts!
ReplyDeleteJoni this house is so charming! I pinned so many of the images. Love Betty Lou Phillips, have four of her books, and am looking forward to this one, especially with Nicole's work being featured.
ReplyDeleteThis is the perfect sized house for me. It's like an apartment but on its own piece of land. I especially love the reclaimed doors added to such a new-ish, modern style home - they make such a difference. Will also keep my eye out for Betty Lou Phillips' latest book, I'll be able to spot the Pamela Pearce rooms at first glance!
ReplyDeleteI keep thinking about this house, especially since I live in Dallas and have looked at this house in person. What WOULD be a reasonable price? It's hard to say, but I would but it in the 400,000--475,000 price range. This is based on the area, and the wonderful kitchen--taking into account all the exclusions from the listing (sconces, chandelier, drapes, mirror/cornice, probably the kitchen island.) My price range suggestion also takes into account that a rear driveway needs to be replaced/removed, a new fence added (not inexpensive) and a new garage built. A new garage would probably cost $100,000 in our area. My suggested price also takes into account that this is a one bedroom/one bathroom house. This price would also reflect that the floor are parquet and not the kind of wood floors most people prefer. The brick work of the front patio also needs major work. Some of that brick is disintegrating. I still think it would be a great house for the right person, but the buyer would have to be careful not to overpay for a house that would have limited resell potential.
ReplyDeleteThat should be resale potential.
ReplyDeleteI've been smitten with this house since it was in Veranda. Thanks for the update and the additional photos. The decor makes it a jewel-box of a house---absolutely charming.
ReplyDeleteI love Lisa Luby Ryan's style and she has aptly demonstrated how one can transform a simple house. As you know I have two large homes. In my next life (hopefully soon) I want a gem of a house with this kind of style! In response to the Anon's comments, there are many other blogs out there that show what one can do on a tight budget. We read your blog Joanie because we know you will always show us the best of the best.
ReplyDeleteI know the owner of this house and can tell you all renovations were done by the best with the best materials. It is only a 1 bedroom house so it will have to work for a special person but this is a response to Susan who sounds like she is obsessed with this home. I have no idea what the house will sell for because you never know what the market will bear but she has totally low balled this house. As I said I know Sarah and she paid nearly 600,000 7 years ago before any renovations were done. She has at least 800,000 in the house so she wont' be giving it away. I promise!!
ReplyDelete
ReplyDeleteThanks for the sharing of such information. we will pass it on to our readers. This is a great reading. Thanking you
Sell Property
How pretty home! I wish this home would was in Arizona! Actually I am looking for a home in Luxury Real Estate in Arizona. I have consulted to a reputed realtor too. I hope I’ll find a good home pretty soon before prices become too high again!
ReplyDeleteAll Bamboo Canes /Sticks/ Stake /Poles - are quality, high end finish, sanded&peel&polish with PU coat - stained custom colors for all construction purposesiron gates for sale
ReplyDeleteReally I am very impressed with this post. Just awesome... I haven’t any word to appreciate this post.
ReplyDeletetop real estate investment firms