Today I have a special house to share with you. While perusing properties for sale on HAR, I came across a brand new listing with a charming façade. The attraction to this two story, white house was strong and immediate. It is located on a corner lot in Southside Place, Texas – a tiny town surrounded by Houston - where only 1,700+ residents live on 9 short blocks. Most of the older, one story homes that were built in the 30s and 40s, have now been torn down to make room for the large, two-story MacMansions.
Southside Place’s close proximity to the Texas Medical Center and Houston’s downtown and the museum area make it a much sought out neighborhood. Families are drawn to the excellent nearby elementary school and its wonderful park. Having its own police force and fire department makes Southside Place an incredibly safe place to live. Just don’t go over the 30 mph speed limit – Southside Place is famous for enforcing it.
Visitors to Southside Place are greeted by stone pillars and unique black & white street signs, along with antique looking street lights.
An original bungalow – a rarity in Southside Place. People who live in the older houses have renovated them – restoring their quaint curb appeal.
Many of the newer houses in Southside Place were designed by noted architects. This house is one of my favorites - I love how they painted their front door and gates a light blue which pops against the dark brown shingles.
But, there is also a fair share of houses like this one above - well built in the 1990’s – pretty, but without a wow factor curb appeal. This is the house that caught my eye – before it renovated!
A few years ago, a family with 3 young boys bought this house and turned it from plain to fabulous, inside and out. They took a house with typical “builder’s grade” finishes and made it chic and youthful – more fitting for their age.
While there is nothing “wrong” with the house above, the new owner saw a blank canvas, knowing she could turn this house into one with great curb appeal.
The new owner made most of the design choices herself, along with the help of a few professionals. She has great taste and it shows. Here’s what that house looks like today:
Yes! This is the same house! Hard to believe, I know. Now – if you drove by this house, wouldn’t you want to stop and go inside for a look? I would. This is the kind of house I would drive by at dusk trying to steal a glimpse through the windows. The changes the new owner made are almost all cosmetic – but together, they are so effective!!! I love the curb appeal!!
OK – Let’s look at the changes in detail. First, the landscaping. I’m going to assume the trees in front were sick, I doubt they would have been allowed to remove healthy trees. Once the trees were gone – the yard becomes more expansive. The large, winding beds were removed and were replaced with three straight rows of clipped box. Next – a fresh coat of crisp white paint covers the non descript beige brick.
Along with the box, ivy was trained up the walls – clipped inside the classical styled stucco quoins. The ivy makes the arched brick detail above the window pop - what was once not noticed before is now a charming architectural element. A major change was the roof over the front door – it was replaced with a standing seam metal roof, the kind usually found on small, country houses. Here – it just adds more charm. The front door got a new coat of white and gray paint. Before you could barely even see the door – now it is a focal point with its trendy lantern hanging in front of it. On the porch are several more lanterns and two gray painted wooden Versailles style planter boxes. And finally - custom made French style shutters add the finishing touch!Wow! If you are looking to update your own façade – use this house for ideas. Again, boxwoods, a fresh coat of paint, 4 shutters, and a small standing seam metal roof took this house from dull to fab!!! I’m sure I’m missing some other changes – see if you can find those.
The front door, before – barely noticeable. Sorry that these before pictures are such bad photos.
And, after. The owner added a new slate porch and slate steps with a stone path that runs along the front of the box beds. Notice she painted the gutters grey instead of white – and notice that they look like the lip-liner on this newly beautifully made up face.
The house is on a corner lot and has a rare-for-Southside Place – three car garage! Nice! Notice the roof over the back door is another standing seam metal one.
Ready to go inside?
Before. The house is very large with six bedrooms and 6.5 baths and is 5700+ sq. ft. It also has a bedroom/bathroom downstairs which is unusual for a house in this area. Here, the foyer shows beige walls and light colored hardwood floors.
How do you make this foyer and staircase and hall more chic, trendy and age appropriate for a young family? Go light! The owner painted the walls and wood floors – white, using Farrow and Ball paint throughout.
And, here is the foyer today. White floors and white walls, along with a white staircase takes this house from the 90s to this new century. I love this!!!
And looking the other direction, past the main staircase and hall into the family living area towards the back of the house. An antique styled chest is also given an coat of white paint. A pair of subway signs were commissioned to reflect Houston’s streets. You can order these custom designed HERE.
BEFORE: the dining room in boring beige.
And now – through French doors, painted trendy gray – the now contemporary styled dining room was wallpapered in Cole & Sons David Hicks paper. Love the gray mixed with the white.
Another view – shows the green curtains mixed with the Hicks paper.
Before: Across the main hall on the right side is the boring looking wood paneled study. There is another study upstairs too.
And today! Gray painted paneling is mixed with white painted walls and ceiling - warming up this exciting looking study. A faux zebra is mixed with a seagrass rug and printed fabrics.
The view from the study out towards the front yard.
The main hall – here a gray painted bench with more David Hicks fabric on pillows. Beyond is the family room and kitchen. I love this floor and this makes me want to paint mine!!!!!
Here, the family room and breakfast room overlook the back yard through French doors. Past the family room is the back door that leads to the garage and driveway.
Before: the kitchen is stained wood and granite.
And, here is the kitchen today! So bright and beautiful. White honed marble is mixed with a concrete topped island. This looks so different, it is amazing. Love the pendant lights.
Double farm sink and two dishwashers are perfect for a large family. There is also a butler’s pantry that leads to the dining room.
Before: the breakfast area that overlooks the wine room and wet bar. Entrance to the wine room is through here and through the front study. A screened porch is off to the left.
The large family room is past the kitchen and breakfast area. The French doors lead to the back yard. Past this room is the garage, the mud room, and the downstairs bedroom/bath.
Before: here is the view of the fireplace in the family room.
And today – how the fireplace looks renovated. Behind the bookcase is the back stairway.
Before: off the front study and the breakfast room is the wine room. Before there was too much wood.
And today – with the white painted hardwoods, the wine room is cozy, and a fun place for a dinner party. The sputnik style light fixture lends a trendy contemporary touch. The French doors lead to the backyard and screened porch.
The screened porch off the wine room and breakfast area. I love how she decorated this! So cute!!!
And, leading off the wine room, overlooking the breakfast area is the wet bar – now bright with white paint, new hardware, and new marble counters.
Off the garage is the mud room with cubbies for the members of the family. Love how the owner added touches of orange throughout the house – to make the white and gray pop. Love the fun light fixture.
The extra 6th bedroom – downstairs. A real treat, especially great for in laws and baby sitters.
And here is the front staircase – leading upstairs to a cozy window seat that overlooks the front yard. Through the door is the master bedroom study.
Before: the master bedroom, large and again, rather boring.
Today, the master is bright and cheery.
Another view – the owner knows that large bedrooms require lots of chairs and benches to fill them up, otherwise they can look so empty. The doorway now leads to the study, which is nice for quiet adult TV time.
Off the master is the 2nd study – love the carpet!!!
Each son’s room is furnished differently. My favorite is this one in blues and greens.
This bedroom is so cute too! Love the painted ceiling.
And another bedroom – in navy and red and black. The owner really has such a good eye for décor! Love the flags.
Here are the back stairs with the curving wall that overlooks the side of the house. To keep the hall from being boring – the owner turned it into a gallery showing family photos. The gallery remains neat looking because she used identical frames to unite the photographs. Such a great idea to copy!
The upstairs game room. OK – this is another great idea. You know those tray ceilings that no one knows what to do with? The owner added three electric trains that run along the perimeter of the ceiling! Brilliant!!!
And – in the last bedroom, the owner added bunk beds for when the kids have sleepovers - another great idea, if you have the extra bedroom.
So many great ideas! I love what the owners did to this house, updating dark and plain interiors – turning the house into a bright and cheerful place for a young family. There are lots of contemporary furnishings and accents that mix with traditional choices and antiques. This mix keeps the house from being too trendy, but just being just chic enough. I’ve taken so many ideas from this house and I hope you have too!
A huge thank you to the homeowner and her agent: Kristine Martinez.If you wish to see this house – you better hurry. I have a feeling it won’t be on the market for long. To contact the agent or to see the listing, please go HERE.

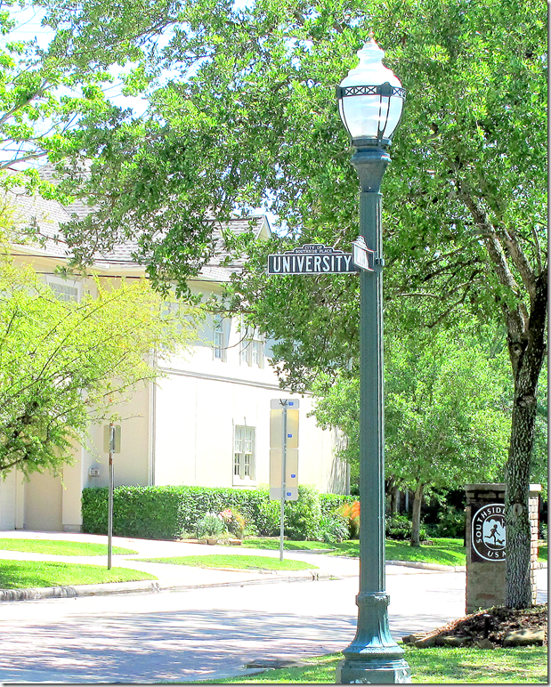




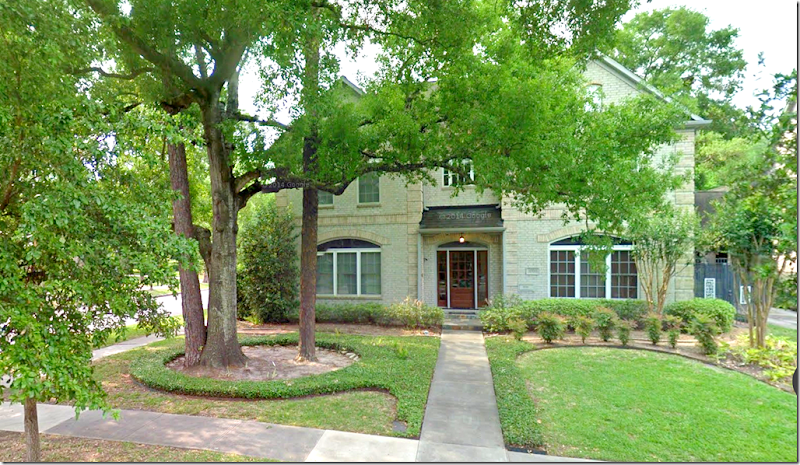
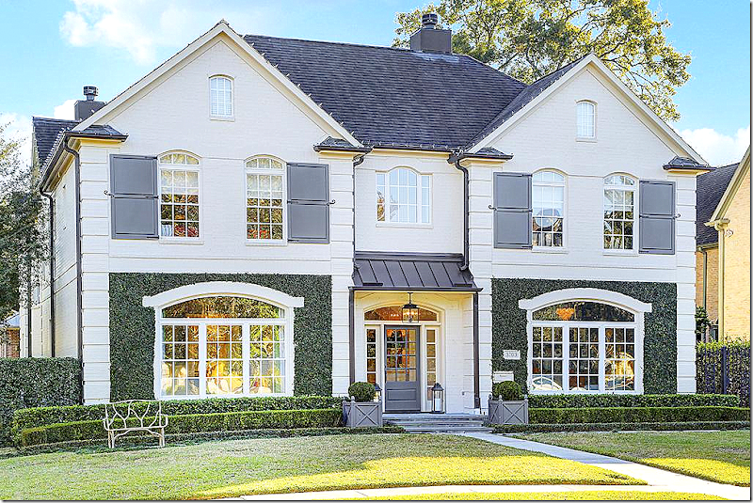


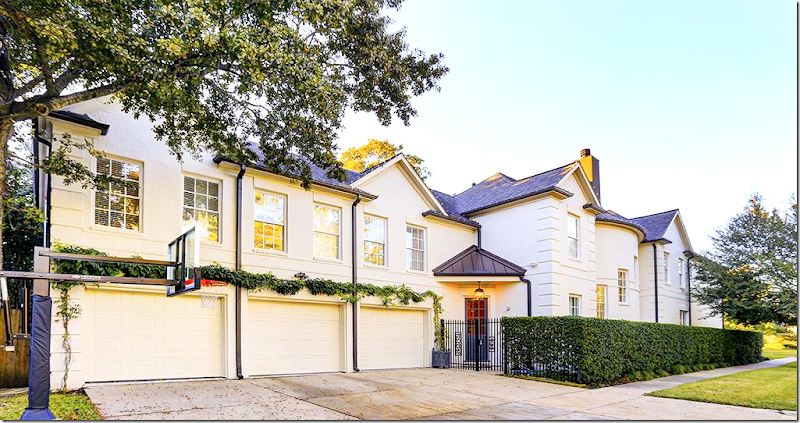







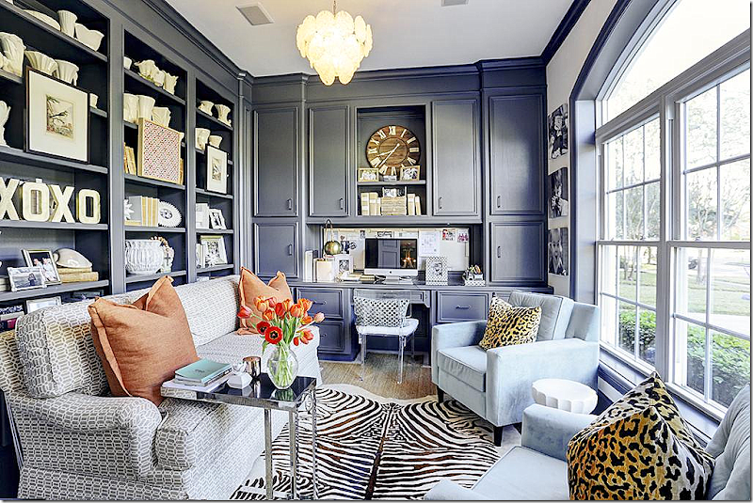
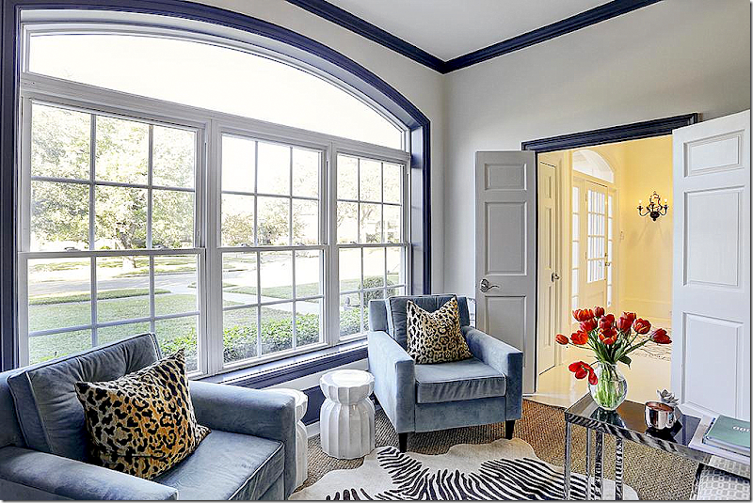
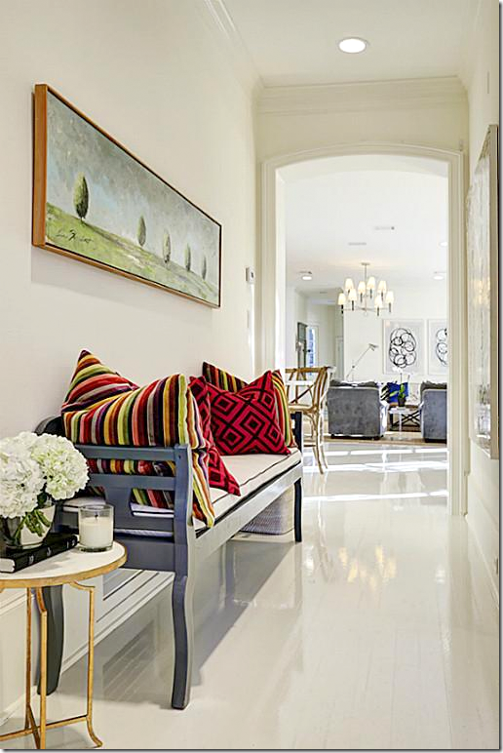






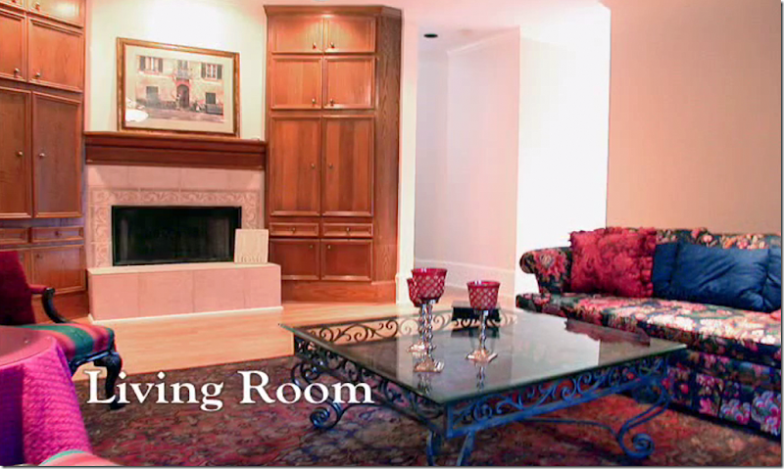

















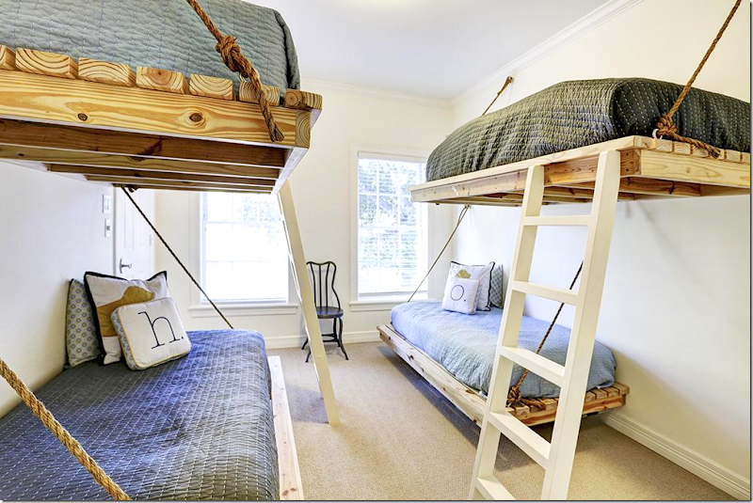
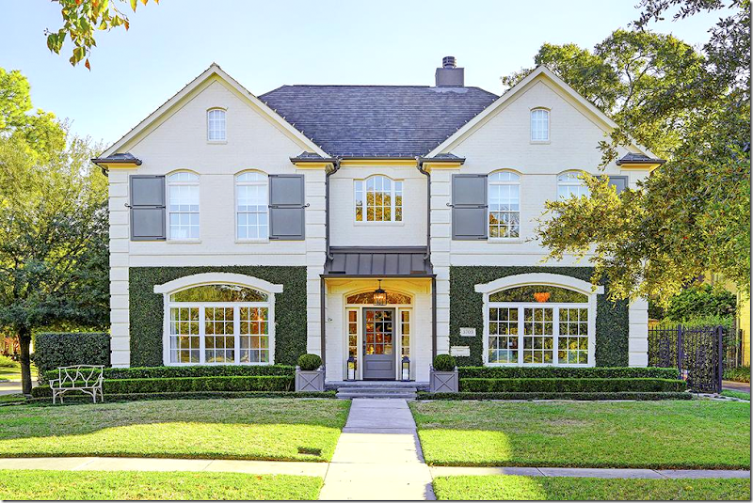
what a treat to start the day with a new CDT post, gorgeous home, thanks!
ReplyDeleteLooks like Sally Wheat was consulted for the design of the interiors! See so many of her signature style here!
ReplyDeleteKat
That is exactly what I thought when I saw the interiors! Sally's look completely and beautiful all around. What an amazing transformation.....I wish I could live in this area of Houston too. The house in the second photo is just adorable. I could easily move right in. One question for you Joni.....do you think the shutters on the front are a little big for the windows? They don't look like the right size or shape to me. Just curious to your initial impression.
DeleteWow is all I can say. This home owner is a genius. You are right, Joni; she has so many fabulous ideas. I love the trains running above the upstairs game room and that she added molding on the upper ceiling for interest. In the family room downstairs next to the kitchen, taking the doors off the cabinetry was also brilliant. And I love her mix of black and white abstract paintings and sculptures. Thank you for sharing this. I will return and study it again and again.
ReplyDeleteThis is an amazing Before & After! Thanks so much; I love it!
ReplyDeleteJoni I always love seeing the before and then the fabulous "Afters"!GReat home and love d seeing the others in the neighborhood!
ReplyDeletexoxo
Karena
The Arts by Karena
Amazing transformation! Love the updates, the home looks almost brand new! Wonderfully light and bright. The only change I wouldn't have made is painting all those wood floors. I think I would have left them as is. I can't imagine how one would not be constantly sweeping with 3 boys in the house, plus I'm a messy cook. I don't think pristine white floors would work for me there either.
ReplyDeleteI believe the maid takes care of the floors in this house.
DeleteBefore/after of the Landscape Design is the most perfect example I've seen of what a college degree taught me for landscaping vs. heading off to Europe for 2+ decades of studying how to design a garden.
ReplyDeleteAmazing, the 'before' landscape design is totally done in the horrendous incurves & outcurves with foundation plantings, zero concern from interior views, no axis views to a focal point, no concern for site constraints, poor plant selection along with pruning, no input to paint colors, views into windows, light fixtures, shutters, door hardwaire, and etc.....
More amazing, that type of landscape design is still being taught. And, still being hired/installed.
Happily, not in my realm.
.
Garden & Be Well, XO Tara
I am surprised! I think the taking out of the trees (they don't look sick!) made the house look twice as close to the street.....it made me kinda sick!
DeleteAre you sure, Tara??? I am not a fan of foundations planting....but that new landscaping with lawn......(not my favorite) and not one single tree on either side made me feel like the house is "ON" the street. And that vine clipped in that space made me kinda sick. Just my opinion! (I like wild vines; obviously....and deciduous ones!!) I really did not like the landscaping of that last house! EEEEK!!!!!
thank you Joni! I love love love the first two houses! If I lived in Houston; I would want to live in that neighborhood!
Where do you find these picture? Amazing! thanks for the show as usual Joni! xo Maria
ReplyDeleteA wonderful before and after study. It's heartbreaking to see the wood in the study painted but quite welcomed in the kitchen and other rooms. Although on a rare chilly day here in Houston the home, especially the entrance, looks a bit cold. I like the exterior changes except for the loss of the trees.
ReplyDeleteAnother great post. Thanks!
Very nice post. I am interested in the subway signs but could not get the link to work. Do you have any other information you can share?
ReplyDeleteAny idea what grey paint color was used on the shutters and front door???
ReplyDeleteJoni, you are the best!
Where did the owner purchase the planter boxes next to the front door? Fabulous! Gorgeous house!
ReplyDeleteThis is such an awesome transformation. Great ideas and lots of fun items. Thanks for sharing.
ReplyDeletegoes to show that a little can go a long way!!! Paint helps so many things. Great house!
ReplyDeleteDelicious. The front entry and the front exterior are both supurb: excellent taste, scale and design. I do wish the upstairs window shutters had been curved to fit the shape of the windows. But that is being picky. It is a nearly perfect do.
ReplyDeleteJoni: Thanks for another great post! So many ideas here to transform a dated house. I must agree with some previous comments about the shutters. Should have the same curved shape as the window. I think they are the right size though and wish more people would just change out their shutters! We are used to seeing those slated, colonial type shutters that are too small on all our ranch-burgers and just changing out the shutters or removing them all together would go a long way to updating many homes. Overall, love everything about this transformation. It's current but not too trendy. Doesn't look too staged or too professionally done. Thanks to you Joni and the homeowner for sharing!
ReplyDeleteI love the bunk room, and I'm sure it has been super functional for their family. We put a set of built-in bunks in our newly renovated terrace level, and our two kids love using it for joint sleepovers. Plus it is handy when a family of four comes to visit. What I do not understand at all is the white floors. Not at ALL functional for a family with kids and/or pets. Can you imagine the kids coming into the white painted mudroom floor from soccer or football or lacrosse with muddy shoes?? Maybe the homeowner is more laid-back than me, but it would drive me crazy to have my kids and myself tracking in mud and dirt every time we come inside from an outdoor activity! We put bluestone in our basement mudroom, and that has been super functional for us, along with dark stained hardwoods elsewhere (that match my dog's chocolate fur). White floors seem like craziness. My mother in law has white carpet throughout her home, and you should see the carpet after 7 grandkids spent Thanksgiving weekend there. :-)
ReplyDeleteThis is so funny! You are so right! It is actually a lovely thing she invites them! I know a family that because all their floors are white....just don't invite kids (grandchildren) to visit their beach house!
DeleteIt is so too bad. What a waste!
My opinion!
It is so fresh and inviting. I can imagine sharing great conversation and food prep in that kitchen!
ReplyDeleteGorgeous! Thanks for sharing it with us. Did I miss it, are the paint colors in the post?
ReplyDeletePaula ~ Mise en scène
Oh, W O W!! From the new shutters to the trained ivy, the exterior transformation is stunning! Looks so beautiful....reminds me of the houses in Europe. Cheers
ReplyDeleteLove the boys' bedrooms.
ReplyDeleteWho said to not to paint over wood?! Too much wood is not cozy anymore. It's heavy. Fantastic job here! Especially the transformation of the study. Taube(?) is a warm alternative to white!
ReplyDeleteTaupe
DeleteI agree I think the home owner knows Sally ... Loved this post, thanks so much for all the hard work you do for my morning coffee break.
ReplyDeleteWow. That is a lot of house! While McMansions are not my thing, I think she did a good job (though I'm not convinced by the white floors but I understand replacing them was likely not in the budget). It's a little sad that a house built less than 20 years ago requires so much updating (my house is 130 years old approx and likely required less work!) but it's also a good example of a way forward in dealing with these houses instead of the very wasteful tearing down and staring over. Clearly the owner is very talented!
ReplyDeleteWOW!!!! Holy pins. What a gorgeous space and just what I needed to get me out of my decorating slump in my own home. Happy holidays Joni girl! xoxoxo
ReplyDeletejennifer@jenniferschoenbergerdesign
I really can appreciate the painting over of good wood cabinets in this case. Even though the wood grain is matched across door to door - a sign of fine custom made cabinetry (but not always), there is something to say for the clean feeling of the gloss ( or is it lacquered?) makeover. Stunning! Really enjoyable renovation - thank you for sharing!
ReplyDeleteMany of the changes are spot on and befitting of a young family. The next owners should ditch the exterior shutters. They are absolutely incorrect and totally distract from the rest of the house. I too like the porch very much.
ReplyDeleteThere is a wonderful, heartwrenching story behind this house. I hesitated to mention it but raising awareness of the homeowners' story can do good. It was bought in 2011 by a beautiful young couple with three little boys. Less than six months later, the husband was diagnosed with an aggressive form of brain cancer. He was a charismatic, outgoing "go-getter" (my words) and faced this challenge with the same gusto that he faced life by forming a foundation in support of this underfunded and underresearched disease. Even though he was told it likely wouldn't make a difference in his own outcome, he wanted to improve the odds of those who would come after him. He used his remaining time to share his story, teach others what people like him face and made those of us fortunate enough to encounter him realize that we all can be graceful in the face of extreme adversity. As you can see from the story above, his wife is equally talented in her own way. If you would like to learn more, their story can be found here: http://thebroachfoundation.org/ I do hope this doesn't bring anyone down but instead adds a dimension to this beautiful home and helps us all remember to appreciate what we have here and now.
ReplyDeletethank you for that beautiful and wonderful addition to this story! WOW!!!
DeleteWhat a great make-over job the owner did and a huge house! I also thought of Sally Wheat when I saw the dining room and also love the painted wood panelling. I'm usually not crazy about white painted floors but I really like them in this house and I think, if anything, makes the house look even larger. It looks like a really happy, welcoming house - I've really enjoyed this post.
ReplyDeleteJoni - my first issue of Milieu arrived this week and I was smitten. The sheer weight and quality of the paper alone reminds me of what I am missing these days in House Beautiful and Elle Decor. Also, I have downloaded Jersey Belle - I can't believe it arrived in the Australian iTunes store so quickly, usually we are a bit behind.
SO MUCH TALENT out there!!! franki
ReplyDeleteThat is an extremely smart written article. I will be sure to bookmark it and return to learn extra of your useful information. Thank you for the post. I will certainly return.
ReplyDeleteAs the other reader said , I agree it is nice to see boys bedrooms. These are super.
ReplyDeleteAmazing what paint can do! It appears that they didn't move one wall or do any other major renovations, but the transformation of this house is amazing! This is a great update! Loving the boys bedrooms!
ReplyDelete-Kori
Ralph Lauren Outlet
ReplyDeleteKate Spade Outlet
MCM Backpack Outlet,
MCM Backpack
UGG Boot Clearance
Oakley Sunglasses Outlet
North Face Outlet Online
Marc by Marc Jacobs
Landscape Services Perth by WA Luxury Landscaping is your Professional Landscaping Contractor. Services include Paving, Lawn & Synthetic Grass, Limestone Retaining & Feature Walls, Bullnosing & Pool Headers. Get in touch with Killian Murray for a Free Consultation
ReplyDeletelandscaping design Perth