Wiltshire–Part Three
Today is the last in the 3 part series on Wiltshire.
The famed society photographer Cecil Beaton on the Wilton House’s Palladian bridge.
Without a doubt, the one Bright Young Thing that became a household name and today, is even more popular than ever, is Cecil Beaton. Famed for his celebrity and royal photographs, he was also a noted author and set and costume designer, winning many awards, including Tonys and Oscars for both Gigi and My Fair Lady.
Despite all his various successes, it is his photographs that are his lasting legacy and today there is a revival of Beaton with new books and retrospective shows of his work.
Beaton was great friends with the Pembrokes and took photographs of them for three generations: The 15th, 16th, and 17th Earls. It is the present Earl, the 18th, who is hosting an exhibition of Beaton’s work at Wilton House, curated by his former boss, Jasper Conran. Many of the photographs are of his family.
In 1940, Life Magazine featured Beaton at Wilton House working the switchboard during air raid precaution preparations.
Of course beside the Pembrokes, his other close friend in Wiltshire was Edith Olivier and when it came time for Beaton to find a country home, it was Edith who played real estate agent, yet again.
In 1930 Edith Olivier took Cecil to Ashcombe, a house she had heard was for rent. He was immediately smitten and moved right in – Edith sent over her carpenters for repairs and the artist Rex Whistler promptly designed a new front door – and then painted the estate:
Whistler’s classic painting of Ashcombe with the studio on the left and the house on the right. I love the smoke coming from the chimney!
Ashcombe, today. Most recently, Ashcombe was owned by Madonna; her ex-husband Guy Ritchie continues to live there and has expanded the house and turned the estate into even more of a true beauty.
Beaton lived at Ashcombe, in bliss, until 1947 when his landlord kicked him out. It is said he grieved over Ashcombe for the rest of his life, even writing a book about his 15 years there.
Of course, it was up to Edith to find him another suitable Wiltshire house and she then took him to see Reddish House.
Looking at pictures of Reddish House, I could never quite understand why Beaton missed Ashcombe so much.
Reddish House, with its beautiful facade, is definitely as pretty as Ashcombe – if not even more beautiful. But while writing this story and comparing the two estates, I see that Reddish House is lacking in certain aspects when compared to Ashcombe.
(Read my story on Ashcombe HERE.)
Ashcombe is on a large, very private estate, with both a large studio and the beautiful main house. Reddish, though, is located right off the street with neighbors close by on each side. One such neighbor is a junkyard for old cars. And, most surprising is Reddish House’s main garden is actually across the street, not exactly secluded and quiet like Ashcombe.
Reddish House was always second choice. Edith had actually driven him to Dinton to see another house, which he found “too grand.” When they drove past Reddish House in Broad Chalke, Beaton was instantly attracted to it and Edith stopped to ring the bell. She had known it, of course. Her friends, Dr. Lucius Wood and his wife Clare, lived on its 2.5 acres.
Beaton said of Reddish that it did not have the same “wayward romantic remoteness” of Ashcombe, and it surely doesn’t. But he felt it had a “Miss Mitford” quality and was the house “an adult would own.” Perhaps it was now time to grow up and leave the Bright Young Things behind. Banished from his new house was the fanciful decor of Ashcombe – the infamous Circus bed that his artistic friends had created was abandoned.

Reddish House was first built in the 16th century and was updated in the 18th when a drawing room was added to the south side and a wing was built on the left. Beaton added more rooms onto the east, and then extended the drawing room to the south side. He also updated the kitchen and baths. Upstairs, the rooms had once been used for cock fighting, of all things, and he used the remaining cages to house the costumes he designed for My Fair Lady.
Beaton remained at Reddish House from 1947 until he died in his bed, there, in 1980.
Beaton’s Guest Book, combined both Ashcombe and Reddish House.
The guest list is an incredible collection of almost everyone who ever lived! Here you can see Edith Olivier and Olive Messel both visited a few times along with Rex Whistler and William Walton. The book is filled with illustrations from artistic friends, some who drew Reddish House itself.
The Queen Mother was a guest in 1955 – amazing! She has an entire page to herself.
1947. Cecil Beaton when he first moved into Reddish House. Notice the beautiful bust of a poet over the door – and the open window upstairs.
The house looks very run down here with no landscaping. Gardening became a great passion of Beaton’s.
The famous author and stylist Hamish Bowles visited Reddish House and attempted to recreate the iconic photo of Beaton outside his door, but he posed on the wrong side of it!
Later, Reddish House looks softened with a bit with grass. Beaton spent long hours creating a garden across the street and on the sides and back of Reddish House. Be sure to notice the small oval window in the attic above the door – charming!
1955 – a beautiful side view of the poet’s bust and the Corinthian pilaster.
Reddish House, in Beaton’s time, behind its gates. Maintenance at Reddish House was a non-ending affair.
After Beaton’s death, Ursula Henderson lived there until 1987 when the famous musician Robert Fripp and his wife, singer Toyah Willcox moved in and stayed until 1999.
Fripp keeps an extensive online diary and he wrote that the upkeep at Reddish House was horrid. The house was “decayed” when he moved in and he wasn’t sure how it was still standing. Fripp spent his entire time at the house with workers underfoot and the repairs still weren’t finished when he moved out. When he moved out, the next owners spent 3 years totally renovating the house and today it is finally in good enough shape to last another four hundred years!
Fripp’s extensive online diaries are filled with mentions of Beaton and Reddish House. He even plays a delightful Six Degrees of Separation with Madonna as she also lived in a Beaton house, Ashcombe.
Fripp took this photo (with his feet included) of a faux marbled mantel that was once in the master bathroom at Reddish House. He and his wife removed it when they added a window for a western view of the garden. The mantel is now in the house Fripp moved to.
Today, the same vantage. The gravel drive is now paved, and the gates have been moved up closer to the house and off the street. The old brick wall on the street has been replaced with a new one – unfortunately, as it looks brand new compared to the house.
Google map view – to the left of the house are more buildings – the carriage house, a garden room, and several studios. You can see the white metal top of the orangery over the roof.
The dandy, gardening in his finest.
Today, same view. The house has been completely restored. Notice the brick design on the fireplaces. Such a beautiful view with the western sun shining on it!
New pictures of Reddish House – taken last summer by designer/shop owner/blogger extraordinaire Ben Pentreath. Look at these roses!!!!!! The day Pentreath stopped by, the gardener was there. The present owners are devoted to the gardens, as you will see. Amazingly beautiful. I wish Beaton could see the house like this.
Close up of the poet’s bust. The house is only one room deep – you can see the back meadow and hill through the windows.
Close up of the pilaster and its Corinthian capital.
Along the left extension is this espaliered fruit tree.
Gorgeous view towards the west. Pentreath took the most beautiful pictures that day – he said he visited the house on the longest day of the year.
But, but, but - there is the reality of the approach to the house.
Googlemap: When you drive down the South Street, which is really a lane, to the right are Reddish House Cottages, the thatched roof buildings that are attached to the estate. That thatching! Past the cottage is Reddish House on the right, just barely visible.
The Reality: On the left, across from the Reddish House Cottages is this junkyard. It is partially hidden by the wood fence, but you can see why Beaton missed Ashcombe.
Right behind the junkyard is Beaton’s garden. You can see the tops of its trees. I can’t imagine the racket!!
Another view of the junkyard, right next to the garden. Not exactly hidden behind this short fence. Such a shame.
I”m surprised with all the zoning rules and codes in England that this has not been moved somewhere off the tourist map! Droves of fans come to pay homage to Beaton at Reddish House and to take a picture of this iconic place.
And, once you pass the junkyard, to you come upon Reddish House to the right, and its garden to the left.
This was such a surprise to me. I hadn’t ever realized this, but the main garden acreage is across the street from the house. There is a meadow and hill and lots of garden walks on the house side, but a large portion of the estate is across the street. Not that both aren’t beautiful - the gardens and house are achingly beautiful, and charming. It’s just compared to Ashcombe, the lack of privacy and seclusion is noticeable.
Aerial view of the house with the garden behind it and the larger garden across the street. Next to the garden is the junk yard which you can really see how large it is in this photo. Such a shame.
In the back part of the garden, the gray area is the stream which runs through it – there are two twig bridges that span the stream and a gazebo. The area was once very boggy – and later in life Beaton created the small pond off the Ebble. Beaton was very very proud of this creation and wrote in his diary of lighting candles in the house’s windows since it was now reflected in the pond at night. He also wrote in great detail about the ducks and their ducklings and noted what bad parents they made!
At least he wasn’t writing horrid things about his friends when he was writing about animal life at Reddish House. His diaries are filled with vicious descriptions of his friends and clients. Katherine Hepburn (miserly, cold), Elizabeth Taylor (terrible taste), and Mae West (oy!) are all criticized. His friends receive even worse treatment. No one was safe from his poison pen, not even his beloved sister Nancy.
Anyone Jewish stands no chance with him (including the Rothschilds.) Beaton was a life long anti-Semite. Before the war he wrote (and tried to hide it) the word “Kike” on a photo for Vogue. When it was discovered, he was fired from Conde Nast and spent a year taking “serious” war photos in order to gain back his reputation. But reading his final diary, it’s obvious he remained terribly anti-Semitic to his last days.
Despite what he wrote in his diaries, friends continued to visit Beaton in the country. His weekends were filled with visitors and the diary pages are filled with details of those guests, along with notes about house repairs and garden chores he undertook.
He was definitely a Type-A personality. Beaton never stopped working or moving – traveling for work constantly. He only started to slow down with old age and chronic headaches brought on by “constricted blood vessels.”
Above is a view of the house as it is usually seen, with its front gate hiding the street.
And this photo from the garden. It is impossible to see the street from this view – in fact, you don’t even know there is one! Such a beautiful house – just don’t turn your house to the right to see the junkyard!
 A winter view of the stream with the two twig bridges over it.
A winter view of the stream with the two twig bridges over it.
In the garden, across from the house – with the cottages and yews, which are so small here, in view. Many of his professional photo shoots were taken here and at his London townhouse. This was a 1950s ad for Modess.
Beaton, lingering in the garden.
From a documentary. Dressed as a dandy in the dead of winter, with a hat, a scarf, and his tweeds – Beaton takes a torch to burn all the dead growth. At one point while filming, the flames grow taller than him!
A recent view of the stream and the twig bridge, with the house in the background. Apparently there are many pump problems with the pond and the silt accumulates.
A recent garden tour with the stream in the foreground. This almost looks like a painting.
Inside Reddish House, the original section is just one room deep. In the 19th century, a new drawing room was added to the south side of the house. Also, a new staircase was built in order to reach the drawing room, since it was higher than the main house.
After a few years in Reddish House, in 1956 Beaton extended the Drawing Room further south, adding another window on the west side and one window facing the south meadow. In all, there were 3 tiny bedrooms, the Drawing Room, a library, a dressing room, and the 2.5 acre garden.
On this magazine cover, you can see the drawing room added onto the main house out back. The third window on the right is where the Beaton addition is. Before there were just two windows. Though not terribly large, the addition made a huge difference. At that time – to the left of the room, Beaton added on the orangery, which you can’t see here.
The house’s interior design was impressive enough that its interiors were featured in many magazines: Vogue, House & Garden, Country Life, Woman’s Journal and more.
Reddish House today. The orangery (or Winter Room) is seen with its white metal roof. You can see the original house with the two additions – the wing to the left and the drawing room on the back.
It was Cecil’s mother who thought up the back terrace. On her second visit, she planted this idea and it was one of his first improvements Beaton made to the house. Behind the terrace are the railings. To the right of the house are the large yews. You can see the walkway between the thatched roof neighbor and the yews.
Further gardens are off to the right of the house and behind Reddish House Cottages.
1. Original house. 2. East Addition, 18th century 3. Drawing Room, 19th century & enlarged 1956 4. Additional East Addition 1956 5. Winter Room 1956
The Entry – runs from the front door to the back of the house. There is a large stone fireplace at the left. Past it are three Italian stone columns. The stairs were added to reach the new drawing room which was added in the late 18th century.
Notice the oil painting and the hanging antique clock on the back wall. Beaton used the room as a dining room, with the table set in front of the fireplace. A fancy rug is laid over the stone flags.
This is the view from the other direction – towards the front door. You can see there is an arched niche – an architectural element found throughout the other rooms. There is a dining table in front of the fireplace which can’t be seen here, and there is a folding screen by the front door.
Later, Bianca Jagger while still married to Mick, came for a photo session. She was posed in front of the column and the cameo. I love this photograph of Bianca, she looks so beautiful!
Here is another view of the entry, dressed for Christmas. The front door is open and the viewer can see to the back yard, through the window. Notice the oil painting, rug, and table are now gone. Can you see the statue’s arm in the niche to the very right?
A color photo of the house. This was taken after Pelham Place, his London townhouse, was sold. The painting of Cecil over the mantel formerly hung in Pelham Place and this dining room table was there too.
A terrible screencap from the 1971 Bailey/Beaton documentary. This is the only picture of the dining room I could find. The cook (he once worked for Peter Sellers) sets the table, which was once in the front entry, above.
The table is beautifully set with pewter plates and crystal with pink roses. The room itself looks pink and a collection of blue and white delft hangs above the fireplace - which is an exact match for the one in the foyer. Perhaps this is the room on the other side of the foyer?
In his diaries Beaton writes that a friend who is a decorator came over to help him purge and edit. The dining room is laid bare and he is much happier with it – the “cheap delft” is tossed, blue and white is such a “cliche” now. Even his decor is skewered by his pen. I happen to like the delft and wish there was a good picture of this room.
To watch the 1971 Bailey-Beaton documentary, go HERE.
The Original Drawing Room:
Originally there was a much small drawing room which ended with a window that faced the south side of the house and two windows on the right/west side of the house.
Here, the walls are red velvet with a wood wainscoting that was painted a light green. The curtains were gold. The rug was Aubusson and the marble fireplace was Louis XV, added by Beaton, as was the antique French trumeau. There are matching consoles with matching mirrors that flank the back window. (Later these consoles end up in the Pelham master bedroom.)
Above it all is a gorgeous antique crystal chandelier. What I don’t understand is the sofa with its contemporary lines. It seems out of place with all the French decor.
1951: Here you can see how pretty it all is, the red velvet, the matching lampshades, the green painted wood, the gueridon. The silk pillows are made out of the curtain fabric and the velvet trim on the curtains matches the walls. Perfection! And, Beaton is dressed to match, natch!
The other side of the small drawing room – there is a velvet skirted table, divine! A low velvet covered stool or bench, In the corner is a marble bust. The trumeau with the bronze sconces is just gorgeous. The seller’s model XV chair in plum & white is darling!
1951 for a Modess ad, the room is cleaned up a bit. The chair and ottoman are in a quilted velvet.
Another view with two chairs and small table – the skirted table is missing.
The Enlarged Drawing Room:
In 1956 the drawing room was enlarged to the south – Beaton added the 2 arched niches with fluted wood columns and gilded moldings. A third window was added on the west side. The gold silk curtains are now gone, replaced with a fabulous chintz which is supposed to be reproduced today, but I have yet to find where you can actually order it. Anyone? In the addition, he added another crystal chandelier, slightly smaller than the one in the older area of the room.
The rug is gone, replaced with a patterned carpet, probably from the Wilton factory. The sofa was slipped covered in the chintz and by the fireplace, more velvet covered pieces were brought in. His mother’s portrait is hanging over the sofa.
This is just one variation of the room. It seemed to change from year to year.
Earlier: This photo was taken before the carpet was replaced, and it shows a conglomeration of the new decor and the old decor. Notice in the new section, to the left, are portieres – this is not a window, rather it’s a passageway to the orangery or Winter Room, as Beaton called it.
In the new section, two velvet curved, armless settees were placed in front of the niches. Later, those were moved to flank the fireplace and the French chairs were moved to the extension.
1960: Greta Garbo on one of her visits. Beaton and Garbo had a love affair, a sexual one, although both were gay. They were going to be married, but at some point she changed her mind and left him. In his diaries, he wrote in great detail about Garbo, and Beaton’s biographer thinks he did so in hopes of one day writing a book about Garbo. She loved Broad Chalke and felt immediately at home here. The townspeople loved her too and protected her against the paparazzi.
Yet another view shows the slipped sofa floating in the room, with the curved settees in the extension. I think the curved sofas look best there, they were probably designed to go there. Not sure why Beaton moved them to the fireplace.
A color photo of the room with the floating sofa.
1978 – I love this view of the skirted table centered in the addition. the curtains and chairs and vases look really pretty!
Bianca Jagger in the addition. To the left is the passageway to the Winter Room. She just can not take a bad picture!
Today: And this is what a sofa looks like after over 60 years. Amazing that it was never recovered all these years.
The other main room is the library. This is an early photo taken for a photoshoot in a magazine. There is a beautiful Regency desk with brass. A French chair. A patterned carpet. An animal print sofa. The walls are papered in a green print – the same paper is reversed in the bedroom. Arched bookshelves.
This room is probably located to the right of the foyer. It was the original drawing room – replaced in the 19th century by the new one added to the south side.
On the other side of the room is a wood bookshelf with library steps and a ladder.
Beaton in the library, with a small desk and sconces.
1950. An ad, photographed in the library. The desk is so beautiful. You can see here the window curtains are red velvet with the green walls, which matched the original decor in the drawing room.
And later, there was a redecoration with a new Wilton carpet, which I do like better – but why not wood floors????? And there is a new desk which is not as elegant as the other one. At all! The animal print sofa has been recovered. You can see there are window seats and gilt moldings. These two windows face the front o the house – to the right of the front door.
Upstairs, probably off the master bedroom is the dressing room with a faux marble mantel, like the one Robert Fripp said was in the master bathroom. And there is a daybed.
The master bedroom has a canopy bed with matching fabrics and wallpaper. The paper matches the one in the library, just in reverse.
See Little Augury’s blog for more on this photoshoot. HERE
Bianca Jagger in the guest bedroom before the photoshoot. This was the last shoot Beaton did before his stroke.
There is this series of photos from a room that isn’t known to be Reddish House, but judging from the wicker chair and wallpaper, it probably is. Love the tigerskin rug.
In 1956 when the Drawing Room was enlarged, Beaton added a two room orangery, called The Winter Room. It connected to the new drawing room and to the older section of the house on the east side. One room faces the east end and one room faces the south.
There are stone floors with black cabochons and an Islamic shaped pool is between the two areas. It is filled with plants and vines, jasmine, tuberoses, orchids and African lilies. This section has a curved end with two banquettes that wrap around under the windows. On the left and right, built into the floor are flower beds that allow the vines to grow.
This photograph important because it shows how the Winter Room connects to the Drawing Room’s extension. You can see at the far right the Drawing Room opening – you can see the Drawing Room with the chintz curtain and the printed carpet.
The Islamic shaped pool divides the two areas. Lots of blue and white porcelain garden seats.
Here in this ad, you can see the fabric and the fabric on the wall which is later removed.
An earlier version of the banquettes.
Bianca Jagger posed by the pond – a typical pose for him.
This is not the photo that was released. Instead, in this one - you can see the doorway into the Drawing Room, with the patterned rug and chintz portieres.
A very young artist David Hockney trimmed the vines for Beaton.
The two artists. Notice the collection of African violets – before they were mass produced for every grocery store. Beaton in a hip green velvet suit with yellow socks. And David with one orange and one green sock!! Awwwww. The swinging 60s.
Doesn’t the pond look dangerous – just in the middle of the room? Wonder if anyone tripped over it?
Later, in a screencap from the documentary – new furniture appeared in the Winter Room.
In his diaries after the 70s, he writes that his decorator friend and he removed the bamboo off the orangery walls and painted them a green color. He said it bamboo was so old it needed to be thrown out. You can see this below:
And finally, a newer photo – years after Beaton moved out - of the Winter Room with the green painted walls. You can see the pond.
1947 – a photo of the garden room, which is located in one of the outbuildings off to the left of the carriage house.
Later, the walls were stenciled.
Here, you can see the house – and to the left at the streetside is the art studio where Beaton worked. The garden room is probably next to it.
From a documentary, Beaton leaves the house to paint in the art studio. Ticking curtains cover the door’s windows. The garden room door is so short, he has to bend down to enter it.
At work painting in his studio. The windows front the street.
The Back of Reddish House and Garden:
1948. This view of the side of the house was taken right after Beaton moved in. The new terrace is laid behind the house with the gravel path leading to the meadow. As you can see there is no window on the second floor of the house.
At some point Beaton added a window on the second floor – on the left.
And later, Fripp added another window on the opposite side in the master bathroom – so now there are two windows upstairs.
Soon after Beaton moved in, the handsome 16th Earl of Pembroke comes to visit with the Countess and the future 17th Earl.
A very early view of the original back of the house – before the drawing room on the right was enlarged. The original window was quite attractive, with the beautiful architrave over it.
When the room was enlarged, Cecil demolished the architrave and did not not reuse it. At the left are the Reddish House Cottages.
The Reddish House Cottages as they were, from the back side.
The view from the back door, Bianca again.
And the beautiful back door.
Early 50s - Again, so pretty. Beaton bitched about the American roses that Betsy Bloomington had delivered to him. “They have no odor!!!!” There is nothing, no detail too small for this man to complain about!!!
Today: The flowers are still abundant around the back door.
Beaton on the back terrace with the steps that lead up the hill. The meadow is to the right, behind the cottages.
With his secretary/right hand woman. The terrace off the Winter Room.
The view from the back hill.
The view from the hill of the back of the house. At the left is Reddish House Cottages.
1969. The back of the house with the Winter Garden room at the right and the Drawing Room at its left. You can see how plain the Drawing Room window is compared to the window before with the beautiful architrave.
A larger view of the back of the house – the Winter Room and the Drawing Room next to it. At this time there was lattice on the walls with roses trained on it.
And today – after the total restoration. There is a new roof on the Winter Garden. The top windows now open. There is a new extended stone terrace and wall lanterns. All the lattice was also removed and the walls are now a light sunny yellow.
The newest view of the back with the extended new terrace and large, edited beds of box and flowers. Newly painted light yellow with new lanterns here too.
And a larger view of the new back of the house. The railings that Beaton installed on the terrace have been replaced with stone walls. There are two new windows in the attic. I would love to see the attic rooms!!! So pretty!!!!!! LOVE!!!!
From the late summer meadow.
And here, you can see the three windows in the drawing room at the right. Just so charming and cute!!!!!!!! Fabulous! I want to live here!!!!
A further view shows the rolling hills past the front garden.
Beaton on the meadow. From this photo, you can really how high that hill is.
Further away from the house on the meadow. To the left of the house is the Yew Walk enclosed by the brick wall. And along the back of the cottages are more flower beds.
Today. Even further away. The house and the Reddish House Cottages.
The same area, enclosed with a garden element, 1955.
Beaton took this photo of the same exact area.
And the same area, today. Not much has changed in all these years!
Beaton, with his cook at the Reddish House Cottages.
To the left of the house. Today.
The old Yew Walk at the right of the house.
Today. The gardens behind the Reddish House Cottages.
And more. All from today. Looking back toward the meadow.
After Cecil Beaton died, there was a sale at Reddish House held in June, 1980.
Apparently you could just enter the house and walk around and buy what you wanted. A Picasso hung on the bedroom wall. There was a bath brass valet tray, to hold a candle, soap, and sponge. Most just bought plants from the Winter Room.
Beaton was buried in Broad Chalke, in Wiltshire.
But…the story doesn’t end here.Of course not!
Cecil Beaton with his two sisters, Baba and Nancy Both of Beaton’s two sisters were married by 1934. His one brother died in 1933 and his father was gone in 1936. His mother Etty was alone and needed Beaton for company and financial support.
In 1940 he bought a townhouse, #8 Pelham Place, for the two of them. The blitz had just started so Beaton got the townhouse for a good price. But, Etty was scared to stay because of the bombing and spent the war years at Ashcombe instead. One bomb exploded on the street by the townhouse and blasted out the windows and mirrors, so while repairs took place, Beaton spent the time at the Dorchester Hotel. Back home, he found safety in the maid’s basement bedroom.
Today. Pelham Place was built in 1830, it is located between Knightsbridge and South Kensington and is a Grade II Listed Georgian House.
The house is three floors with a basement, and a double drawing room on the first floor. On the second is another drawing room with a balcony that overlooks the back garden. The top floor is the master bedroom and bath and the kitchen and second bedroom are on the basement level.
Beaton at #8 Pelham Place. To the left below is the basement level.
Pelham Place today is an exclusive area with long streets of white houses and manicured courtyards behind iron gates.
#8 – today. What is SOOOOO exciting is that Beaton’s house just recently sold and there are pictures of how it looks today!!!!!!
This is its front courtyard. The kitchen and lower bedroom are on the basement level, behind the gate. The expanded drawing room is on the first floor. Above is a smaller drawing room with the master bedroom above it on the 3rd floor.
1945 – #8 when Beaton lived there. The door looks exactly the same, down to the mail slot and door knob. Beautiful fan light above and old fashioned door knocker. All still there.
1945. Most of us have the seen contemporary version of the Beaton apartment at Pelham Place. But before it was contemporary, it was a more traditional place.
Is that Greta’s rose above his head on the left in a different color frame?
It even looks like the same frame, maybe just painted?
1940. A bit earlier – there aren’t quite as many pictures hanging between the rose bouquets. It’s impossible to say which of the three drawing rooms this is. The desk takes the place of the chintz settee. Beautiful desk and inkwell.
1952. The drawing room with white walls. The famous painting of Beaton by Christian Bérard hangs on the walls. There is a fancy gold mirror and desk with a damask covered chair. He laid an oriental rug over the carpet. Silk curtains.
Today, there is a double drawing room, but during this time, they were still two separate rooms. Notice the mantel – after the 1960 redecoration, all the mantels were replaced. Also notice the unusual tieback on the curtains.
I think this white painted room and the room with the flower stencils are the two separate drawing rooms on the first floor. After the renovation, these two rooms were made into one large drawing room.
1945 – A very early photograph of the second floor drawing room. It was covered in a rich, deep red velvet, with a marble mantle. Notice the collections of Intaglios!!! Instead of a mirror between the sconces there is a painting. And he has installed bookcases over the cabinets.
In 1945 – there were lace sheers underneath the curtains. Obelisks were placed on the desk atop short shelves.
In 1952, there were some changes. The lace sheers were replaced. The sconces are gone too, the hole is replaced with a small cameo. Why I wonder – because the sconces return later?
OK, I’ll say it. Beaton was a terrible housekeeper – his rooms always look a mess, filled with bric a brac and whatever – just stuff everywhere, like a left over from the Victorian era!!!
AND – he always takes photographs surrounded with pictures and papers. I’m not sure why he does this, but truly it is so messy looking!
1952 Here you can see that between the two windows is a large desk and behind that – there is a round table. Along the back wall are white lacquered cabinets.
Of course, as always, all the paper mess surrounds Beaton. This is the drawing room with two large French doors that overlook the front courtyard. Located on the second floor.
And behind the desk and round table is the wall of white cabinets. The carpet is a bit disgusting, I’m sorry to say! Why not have floors? Maybe this is how wall to wall carpet looked in the early 50s? As usual, he is holding a mass of papers, while more papers are at the floor.
The back wall with the symmetrically place white cabinets. The one to the right is used as a bar. While the cabinets are symmetrically placed, the art work isn’t, for some reason.
1947. Here is the view to the right of the fireplace – French chair and gueridon. Later he will move a skirted table here.
And to the right side of the room. Today – this door is enlarged and both rooms are open to each other.
I think Beaton used this room as his personal drawing room and the room next door as his bedroom. When his mother died, he moved upstairs to her bedroom.
1947 – and further right – a beautiful tall console. The mess just follows Beaton around the room! The door on the right opens to the landing.
And, in, 1954, a bit of a change. The painting over the mantel is finally gone, a gilt mirror replaces it. Much better. The sconces are back and their wires have disappeared which is rather nice. A velvet skirted table is brought in and the mantle is cleaned up.
The decorative and color scheme looks very similar to Reddish House’s drawing room. The books are neatly filed and no papers are strewn about – for once. I wonder if this was actually taken for a house magazine?
Notice, in the mirror you can see that it is a Giacometti light fixture – which is unusual for such a classic room.
And another big change – the curtains are light – with a pattern. They look like linen?
Cecil’s mother died in the spring of 1962 and he decided to completely remodel the house.
He hired Felix Harbord, a designer who had worked in WWII recovering stolen Nazi art work and antiquities. Harbord’s legacy is now embroiled in a scandal about one such chandelier that he said he found on a German street. The stunning fixture ended up at Bute House. It’s a fascinating story – start HERE to read about it.
Society designer Nicholas Haslam wrote that he and Beaton’s neighbor Oliver Messel came over to see him and Beaton exclaimed the house was such a mess, there were no flowers. Haslam noted it looked full to him. Beaton went on to say that all the “Queen Alexandra” decor was leaving the next day and they should come back and see it totally redecorated. To say it was being redecorated was an understatement. The house was totally unrecognizable.
First Floor – The Double Drawing Room:
BEFORE: This white walled drawing room with the white mantel is the room that was turned into the large double drawing room. In fact the portrait of Beaton did not even move!
AND this drawing room became the second side of the drawing room, with the bay window. (I think!)
AFTER: 1962. The new decor by Felix Harbord. The wall between the two rooms was removed. The white walls were replaced with black velvet which had a gold border. There were new mantels that were identical. At the right, notice the custom lamp by Giacometti.
These pieces were worth a fortune when auctioned off after Beaton passed.
The horrid wall to wall carpet was gone, instead there was marquetry floor from 1860 that was recused from a demolished Rothschild house. Apparently the wood was soft and high heels left marks which Beaton would namedrop: this mark was left by Greta Garbo, this one is from the Duchess of Kent.
The other side of the double drawing room with the beautiful bay window. The modern artwork was by Salvador Dali, Picasso and Graham Sutherland – most canvasses he had before and were given to him by friends.
The pillows were made from obi sashes. The floor lamp and the cocktail table were by Giacometti.
Recognize the dining table? That ended up in the foyer at Reddish House after Pelham Place was sold years later.
James Bond’s Ian Fleming stopped by for a smoke. Look at that box!
Another view – my least favorite things are those tub chairs and the gold fabric. But I do love the black velvet and the design of the apartment.
Another view – a bar is set up in the window.
What is really interesting is that Nicholas Haslam who was the last person to see the old decor rented the apartment furnished for two years after Beaton moved out! He brought in the flokati rug and coffee table because I’m sure the Giacometti was not sold with the townhouse!
These pictures are from Haslam’s book. The fabulous art work was also gone, and, instead, horrible art work was left, according to Haslam. He covered it with silk which is a great idea for a rental. Here you can see the bright gold curtains were replaced with pink ones, that I happen to like much more.
Two other views. It looks like lilac was added to the rainbow. Doesn’t it look pretty? And wait – there is the Giacometti lamp? What?!?!?!?
And then there was this. In the documentary by David Bailey, this scene was filmed in the bay window by the table, and you can plainly see the new pink curtains. That is his sister Nancy, Lady Smiley.
And Baba, his other sister. It was filmed in 1971. Baba was his beloved baby sister; she died of cancer in her early 60s leaving just Cecil and Nancy. This part of the video is really sweet, you can see how much he loved his two sisters.
At a party at his house, his portrait on view. The other side of the room with the pink curtains.
After Beaton sold Pelham Place he stayed at Reddish House permanently. The townhouse was sold to Lady Abdy in 1993. She was an art dealer with a love of French antiques. Her husband was the art connoisseur, Baronet, Robert Abdy. On their honeymoon to France, he threw her suitcase overboard and in Paris took her for an entire new wardrobe at Dior.
She lived at Pelham Place until she died last year and the townhouse was again put up for sale. Enjoy!!
TODAY: The main drawing room on the first floor. The old Rothschild floor remains. In the middle section is a skirted table. This single window looks out the front courtyard and the outside stairs that lead to the basement level.
And looking toward the second drawing room.
The bay window with built in bookcases surrounding it. These are new. Before there was just one bookcase to the right of the fireplace.
I love this with the curved bookcase filled with antique books! Love!!!
The townhouse looks so different from the first version with the white walls and rose stencils, and then later with the bright neon colors.
TODAY: The garden off the double drawing room. The new owners will need to landscape, for sure.
BEFORE: Most of the pictures from Beaton’s days are of this room, where Beaton apparently had his own drawing room/study, apart from this mother.
This room went through all the decorative changes over the years – with the two French windows and the desk between them and the white cabinets along the back wall. This is the drawing room on the second floor.
Today: The second floor drawing room. I love that bench! Such a pretty room. The only difference I can see is that apparently the fireplaces were closed up and radiators were put in.
Lady Adby moved the faux mantel across the room – where Beaton had the row of cabinets. This room opens to a smaller reception room.
Today: This is the smaller room that adjoined his drawing room. It overlooks the garden. I do wonder if this was actually Beaton’s bedroom while his mother was alive, as she would have the master bedroom?
Since this room connected to his drawing room, it would make sense. Here you can see another faux mantel and the new radiator.
The balcony off the smaller reception room.
Before. On the first floor, there is a small landing – Beaton used skin on the chairs.
BEFORE: The basement level. The maid’s bedroom overlooks the small area. Beaton slept here during the blitz.
Before: Screencap from the 1971 documentary shows the cook in the kitchen.
Before: The newly redecorated master bedroom with red walls, gold and white cabinets and Giacometti light fixture and yards of the gold curtains and carpet.
The dressing room was finished like the bedroom, with the sink hidden behind beautiful paneled doors.
This is a screencap from the Bailey documentary. Flanking the fireplace are the two gilt consoles that were in the Drawing Room at Reddish House before the enlargement.
The tragic Christina Onassis had a photoshoot in the master bedroom.
The supermodel Twiggy had a most famous photoshoot in the bedroom. Here she was perched above the sink cabinet in the dressing room.
And here between the bathroom door and the door to the stairhall.
The bath with more gold carpet. The mahogany bath fittings came from Wilton House. And there is a crystal chandelier.
Later, Russell Bush bought the brass bed at auction.
TODAY: The bathroom. There is no picture of the bedroom. I wonder where the mahogany fixtures are though?
The apartment sold almost immediately after it was posted online.
A final word about the apartment:
This table, commissioned from Giacometti for the redecorated apartment has been sold and resold a few times at various auctions. The table seems to have reached over 100,000 dollars at the last auction.
This lamp sold at auction for 605,000 US dollars! Though the provenance does not list Beaton, it looks like either his or a second cast from 1950.
The lamp. Also, the floor lamp in the apartment was resold at auction for over $230,000.00.
The Giacometti pieces are worth a fortune and had Beaton’s heirs only hung onto them for 20 more years instead of selling them in 1980 – they would be millionaires today.
I hope you have enjoyed this series on Wiltshire which I really started because Outlander filmed some scenes at Wilton House. That episode aired last week, did you see it? It was so much more exciting to watch while they were at Versailles, which was really Wilton House!! Look how gorgeous Claire looks on the Wilton Palladian bridge! I love how they decorated it. You can see Wilton House in the background.
Next up is a fabulous story about an authentic Folly in Louisiana. It’s to die for!!! Coming soon!!!
To pre-order this book about Beaton’s interiors – click on the picture.
And finally, did Reddish House get you in the mood for English Country Decor?
Karl Lagerfeld retiring? Say it ain’t so!!!! Vintage Chanel sale HERE!!!


![image_thumb[67] image_thumb[67]](https://lh3.googleusercontent.com/-fi3pGwh64As/Vxnt3_URInI/AAAAAAADLEw/HEgJCUO9bUs/image_thumb671_thumb.png?imgmax=800)



![image_thumb[11] image_thumb[11]](https://lh3.googleusercontent.com/-yqEB4hlC8uI/VxnuJB0JHfI/AAAAAAADLFQ/Z5_3bnwmBdg/image_thumb11_thumb.png?imgmax=800)

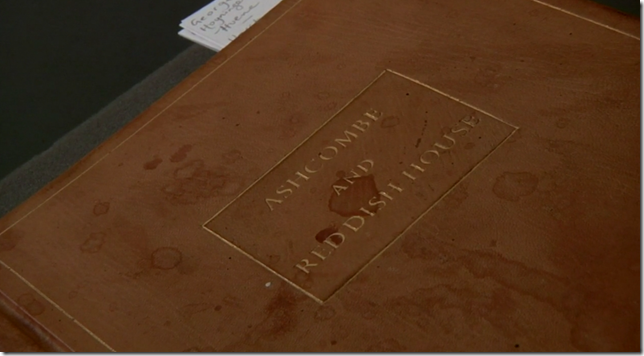








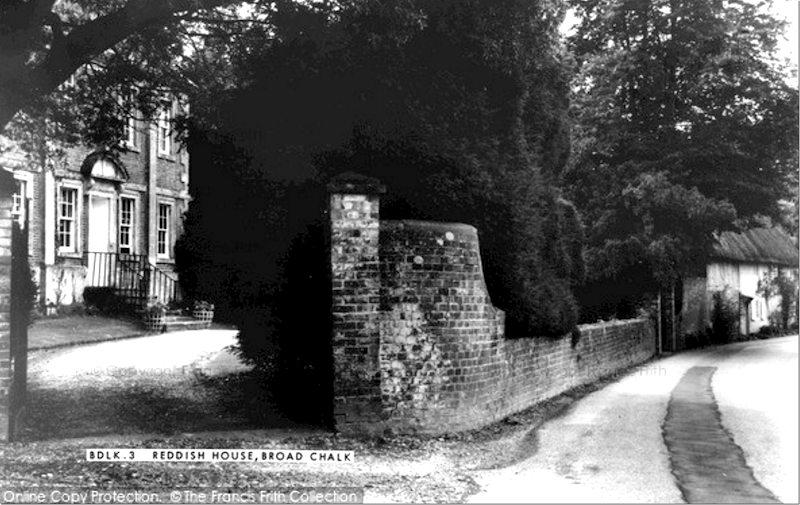


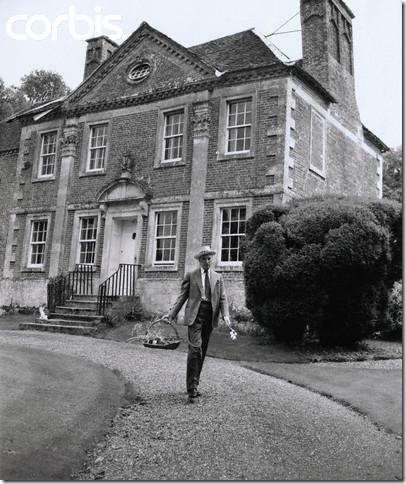
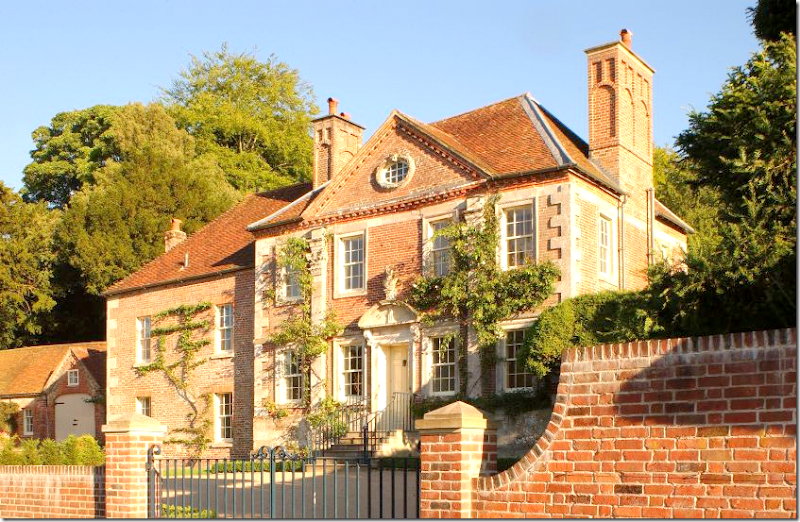















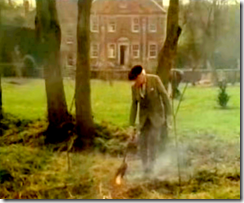
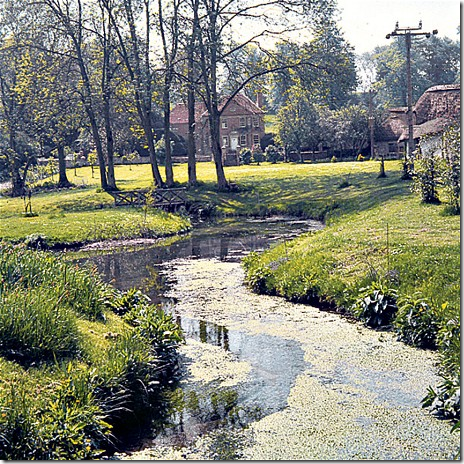

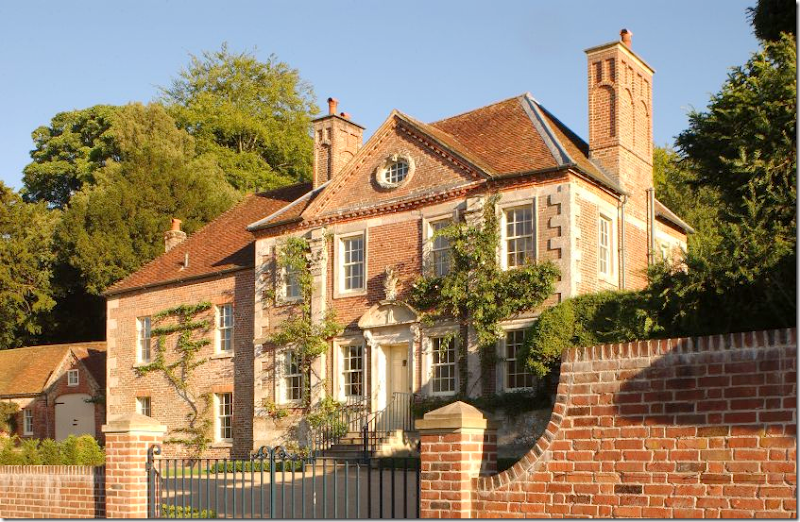




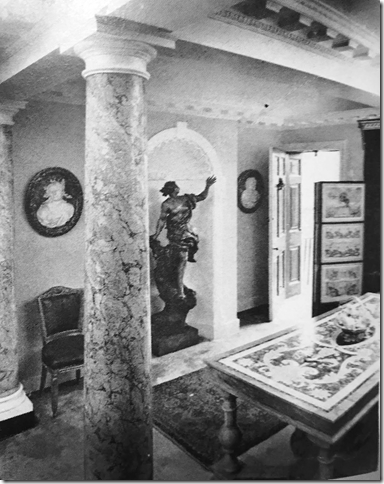





![image_thumb[74] image_thumb[74]](https://lh3.googleusercontent.com/-SVYXWWg_2CY/VxnxR2jpoBI/AAAAAAADLMU/ubGFczFo9A8/image_thumb74_thumb.png?imgmax=800)

![image_thumb[77] image_thumb[77]](https://lh3.googleusercontent.com/-r9B9ACeAN30/VxnxaWc2OJI/AAAAAAADLMo/Il6oN_nW2WI/image_thumb77_thumb.png?imgmax=800)



![image_thumb[65] image_thumb[65]](https://lh3.googleusercontent.com/-0m6X2wpArgM/VxnxzasvKvI/AAAAAAADLNQ/7-UtCKeTIAw/image_thumb65_thumb.png?imgmax=800)




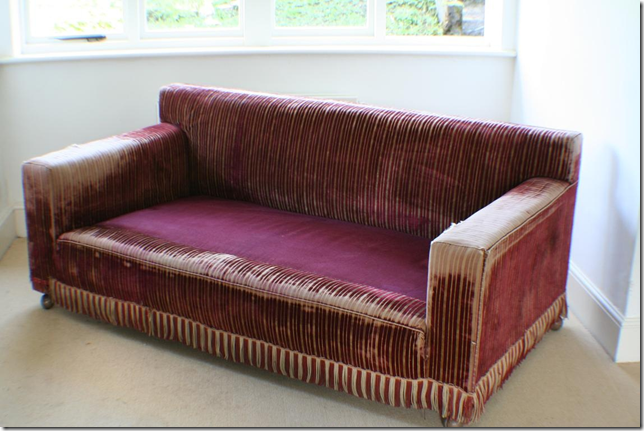


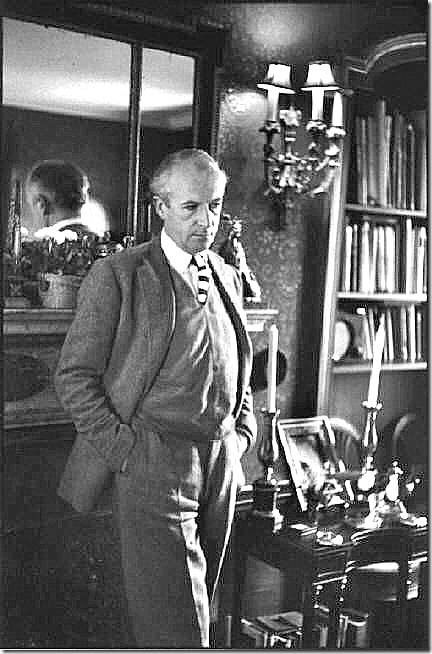

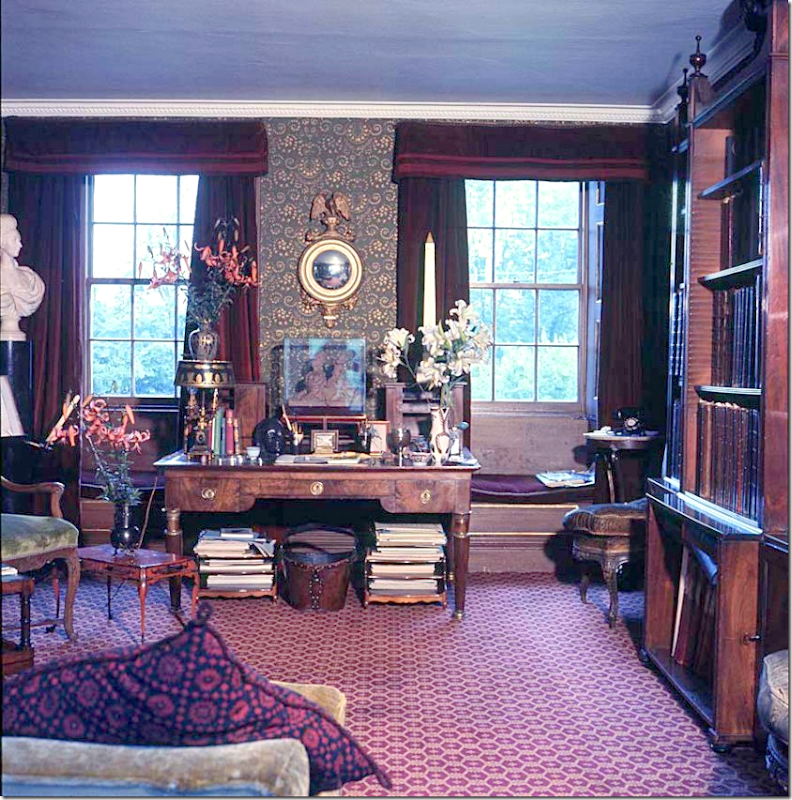


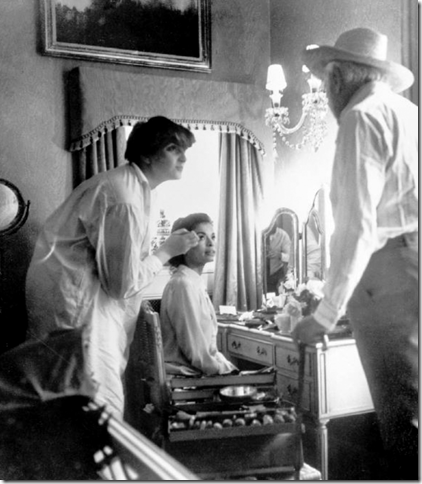




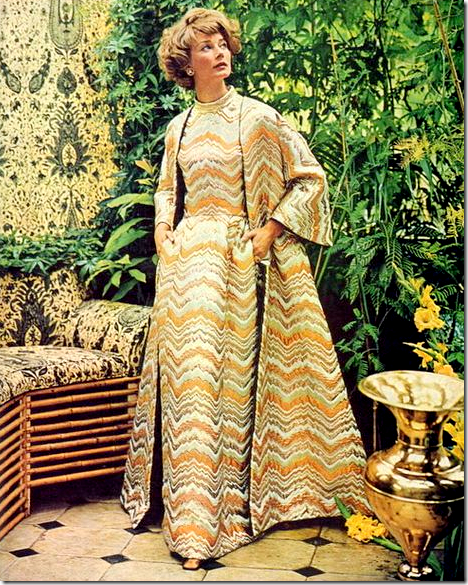




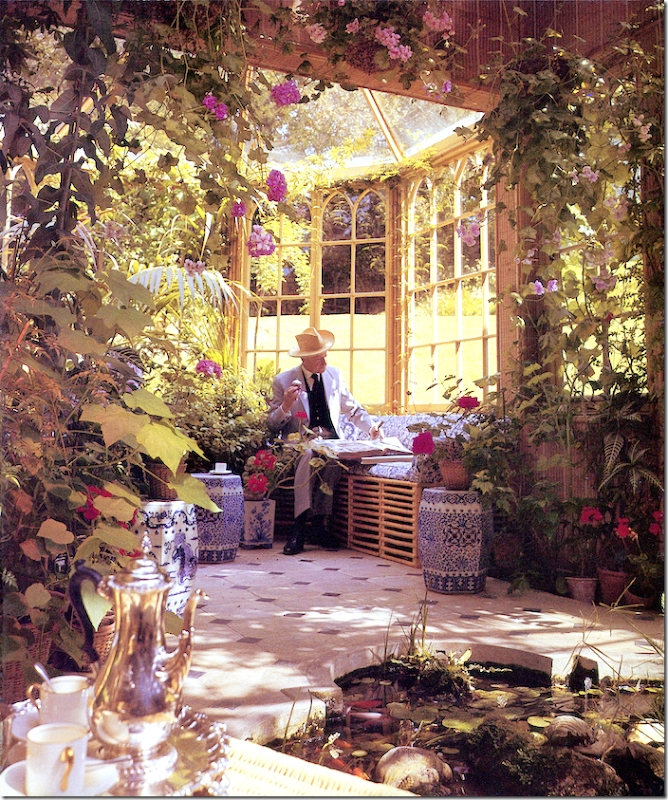
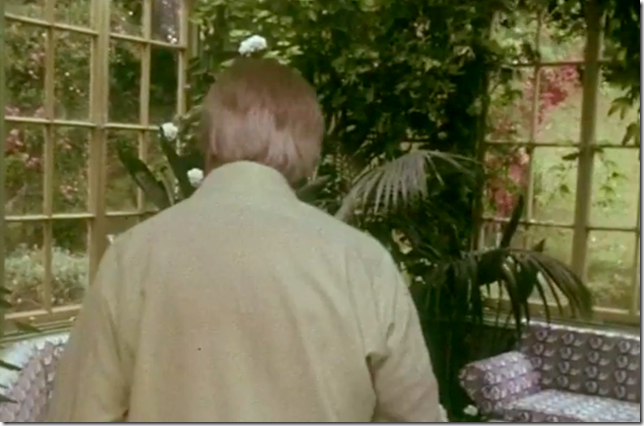













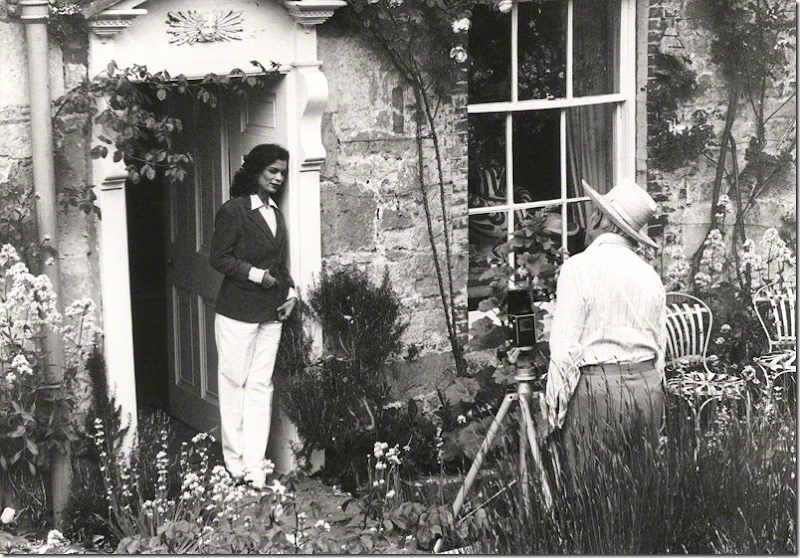
















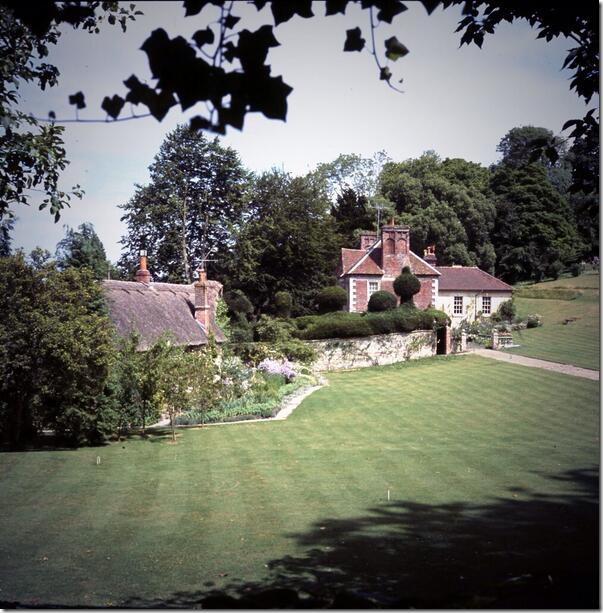



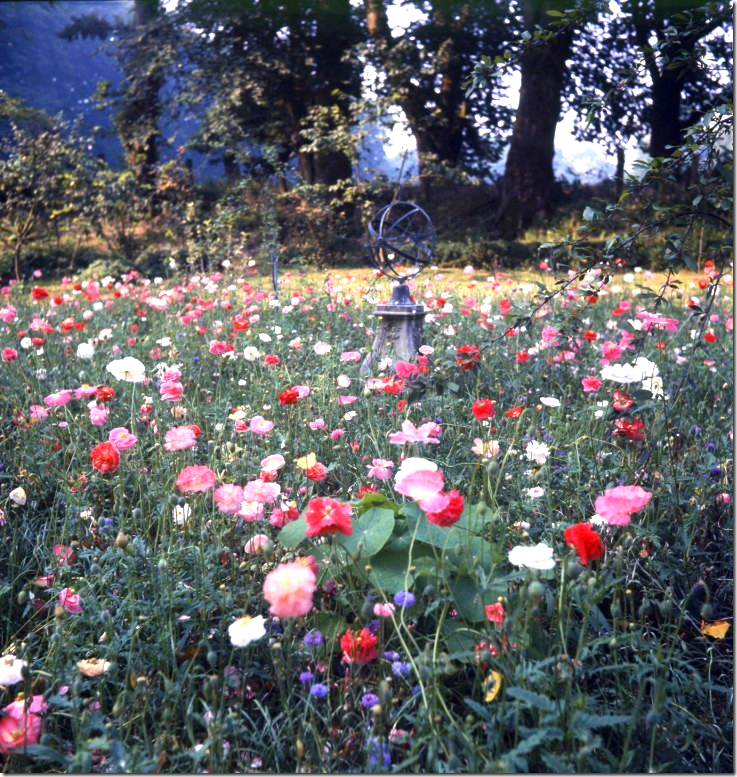
![image171[1]_thumb image171[1]_thumb](https://blogger.googleusercontent.com/img/b/R29vZ2xl/AVvXsEgh99QniP3wOnGeB_W878N_x2YSRhNmgIIic1kDKgdjRy-hi_bUffSD6Q82CLXDFl2SHH_cZz7N0nlOQdt2XwuE-IHurmRconaNdxvsfriWBvOIUvE4D8B8qlSFCP_AqjsQdnWWM7LmMk75/?imgmax=800)
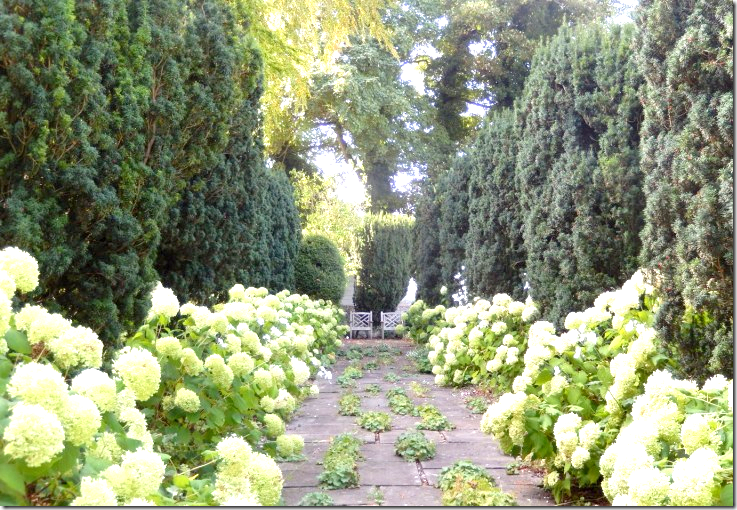


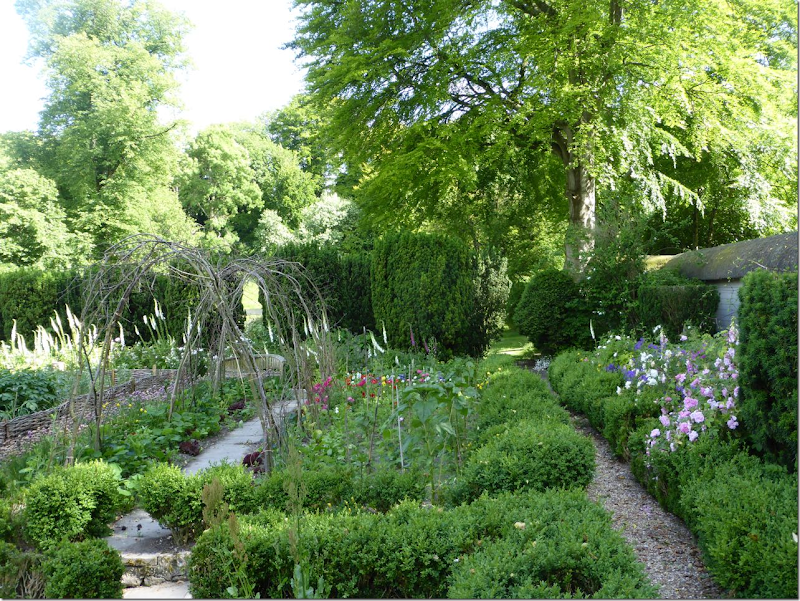

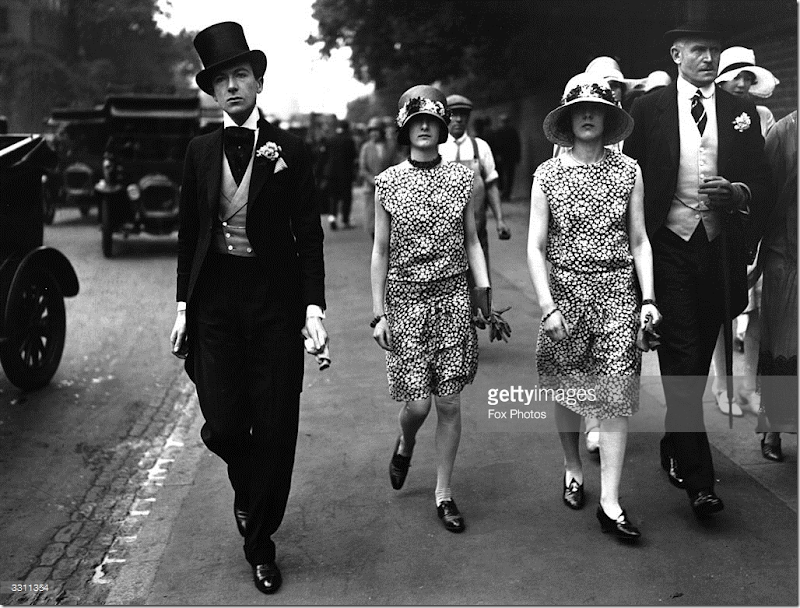




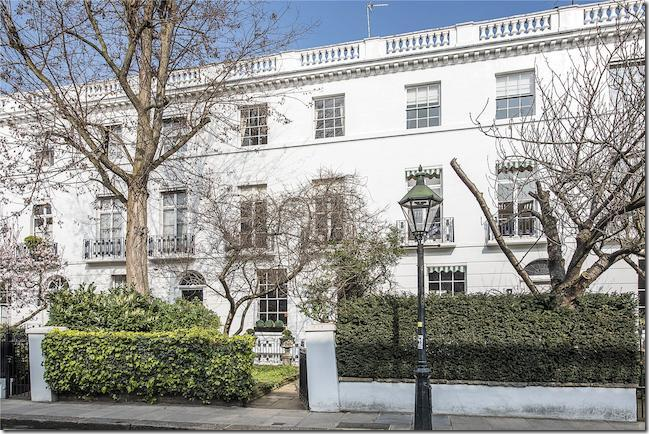




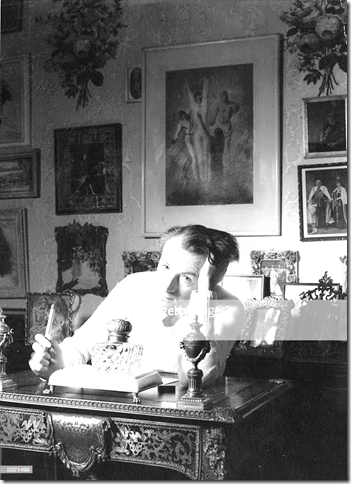
















![image153[1]_thumb image153[1]_thumb](https://blogger.googleusercontent.com/img/b/R29vZ2xl/AVvXsEj3-udxbEmSwYekiDlGJTBZrGnu7Ja_K1-MGkX3BcfC_bckFS2-QSc5nxglAadS-YwN8tB9z7904-iexK-6tG0Sbn14kv8SSnmCuNtjqDzTQADJIlmcnVCYIXtHkP66CPI5sJXauIB_xs8n/?imgmax=800)





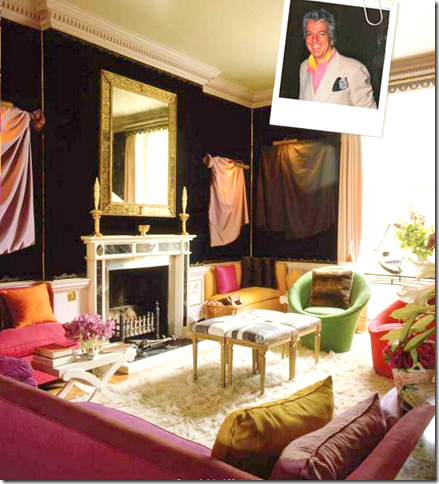

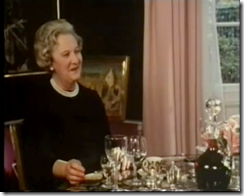



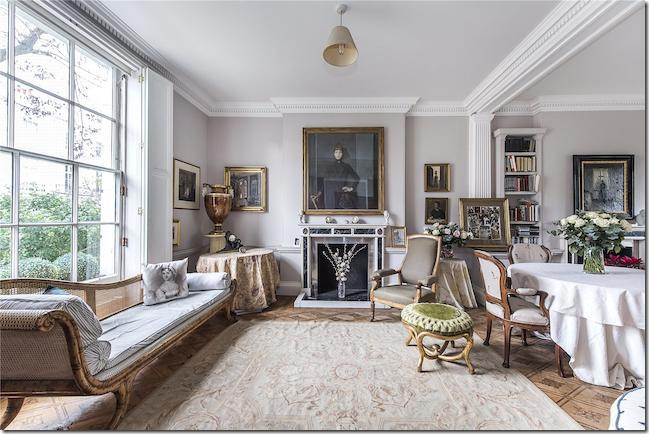




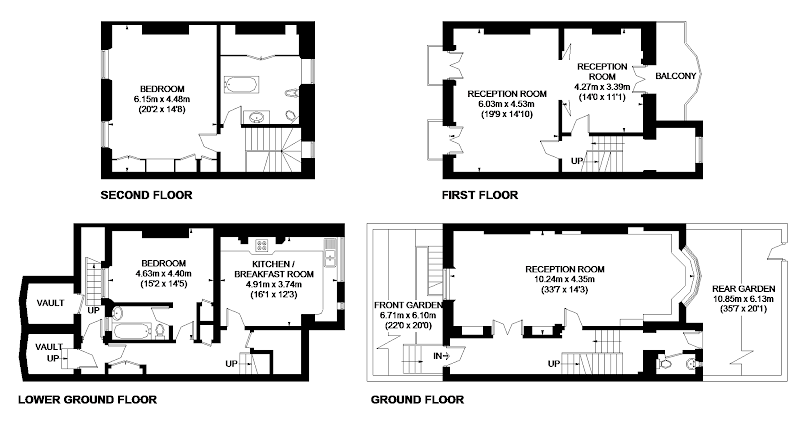






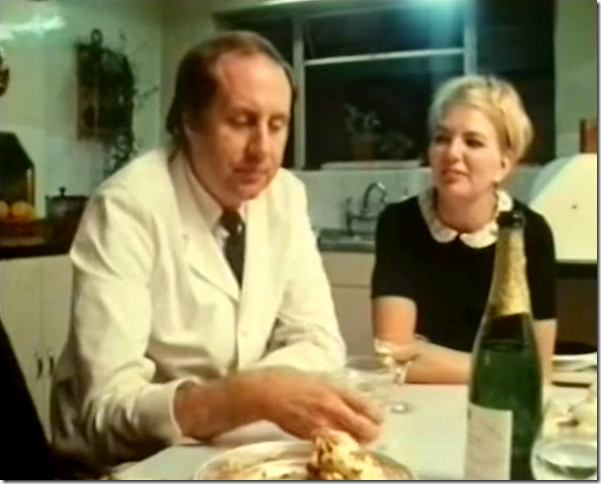


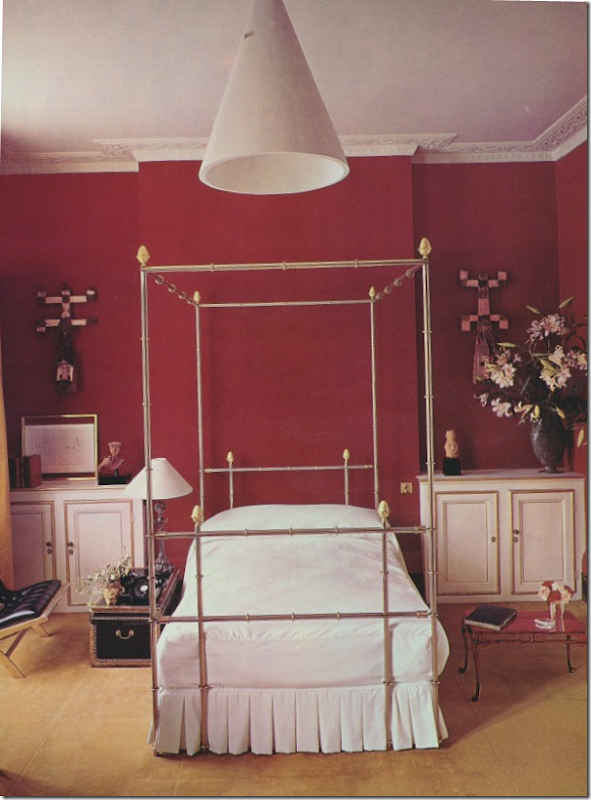

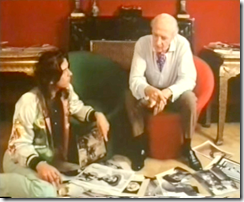



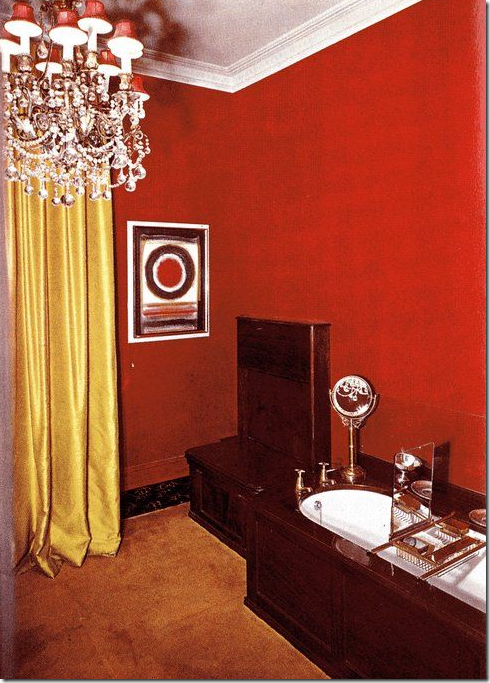
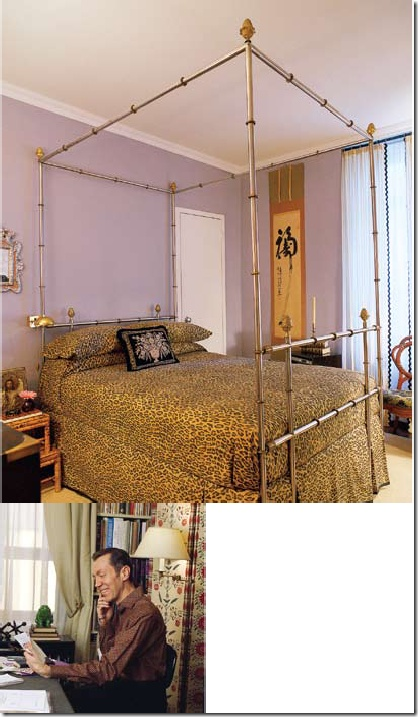








My mouth is agape as I am trying to wrap my head around so much amazing info and so many incredible photos. You are truly a powerhouse of research, with a keen eye for detail.
ReplyDeleteI also don't understand the penchant for wall-to-wall carpets. Maybe it was the height of luxury then?
It is because these houses are drafty and cold!! Wall to wall carpet is a great insulation; and also cuts down on the noise! These houses were not insulated!!! Heated by fireplaces mostly!!
DeleteJoni I find myself wanting to weep with joy at the sheer beauty of this post while also wanting to hug you SO HARD because of the HOURS, nay DAYS, I know it took you to create it. Brilliant! I became enraptured with Beaton while taking an old school photography class a few years ago. The only thing that saves me from complete enchantment is his poisoned tongue and his anti semitic ways. Again and again I wonder what made him this way? Surely he must have encountered difficulties being gay during the era that he lived and you would have thought he would have had more compassion. Now onto the house. I had pictured it in my mind many times and was SHOCKED to discover that it is across from a junkyard. I am in the initial planning stages of a trip to England set for July 2017 and wonder if I will keep the houses on my "must see" list. You have done them a tremendous justice and I thank you dearly for the joy you have brought to me. Have a wonderful weekend.
ReplyDeleteoh go!!! of course you should!!! i want to go so badly, i was thinking that last night. Chatsworth, et al. You have to go see Reddish House, the village is said to be wonerful. I"m jealous!!!
Deletewhat an incredible post as always! this is great -he really was a style icon.
ReplyDeleteWho lived in the thatched cottages? Would love a row of them, all that lovely rent money coming in.
ReplyDeleteEnjoyed putting a month to many of the older pics by what he cut from the garden for the vases.
Really want to know how he kept white fly at bay in his conservatory. Didn't see a fan. Cannot imagine he used chemicals the entire house would stink.
Oddly enjoyable noticing his socks/shoes/ankles/feet, later, finally, you showed his bare feet.
Several years ago ordered a book by Beaton, and Sir Roy Strong too, both arriving same day on the door step. Each author mentioned the other in the books, they were friends. Odd fact to discover in that manner.
Total garden design course within your pics.
Thank you for the time & brain waves you put into this. And generosity of spirit on your part with his antisemitism.
Garden & Be Well, XO T
I know Fripp's asst. worked out of the cottage and one lived there. Beaton's asst. lived there with her mother. I couldn't find that it was actually owned by the estate or not. Very confusing. ??? I hope someone will know.
DeleteAs always, your post on Beaton is a tour de force, the hours of research and editing show! It's like a history lesson one can really enjoy. Could this be the chintz here: https://deringhall.com/products/fabrics/fabric/33230/reddish-chintz?from_brand=true
ReplyDeleteyes. it's out there but i can't see where to order it. but yes, that's it. thanks!
DeleteBeaudesert Ltd supposedly has the Cecil Beaton Fabric Collections but I couldn't find the Reddish chintz among their patterns. http://www.beaudesert.co.uk/
DeleteJoni, did you see this blog? It mentions Beaudesert Fabrics for the Reddish House chintz. Apparently, a slipcover for the old sofa will be made from this chintz. http://littleaugury.blogspot.com/2014/05/at-home-or-sleeping.html
ReplyDeleteThanks as always for a delightful journey.
Wow! Wonderful and informative post. I loved it all-except for the junk yard next door.
ReplyDeletexo, Lissy
What a wonderful tour and an amazing amount of research. Well done!
ReplyDeleteNice blog!! I like all the decorative things..
ReplyDeleteHome Decor
Love this incredible blog post!! It looks like there was treillage under that bamboo! I prefer the treillage in the winter room!!! I adore both houses!!!
ReplyDeleteAnother Tour de Force Joni! I hope you visit England soon to see the places you have so meticulously researched. One of my favorite National Trust houses is Ascott in Wing, Buckinghamshire. Owned (and still lived in) by Lord Roschschild and decorated by Robert Kime. I actually thought of you as I walked through and tried to surreptitiously take snaps, lol.
ReplyDeleteI would say it is rather espaliered Pyracantha than a fruit tree.
ReplyDeletefamily lawyer in pakistan
ReplyDeletechildren marriage
Christian court marriage
contract or Proxy Court Marriage