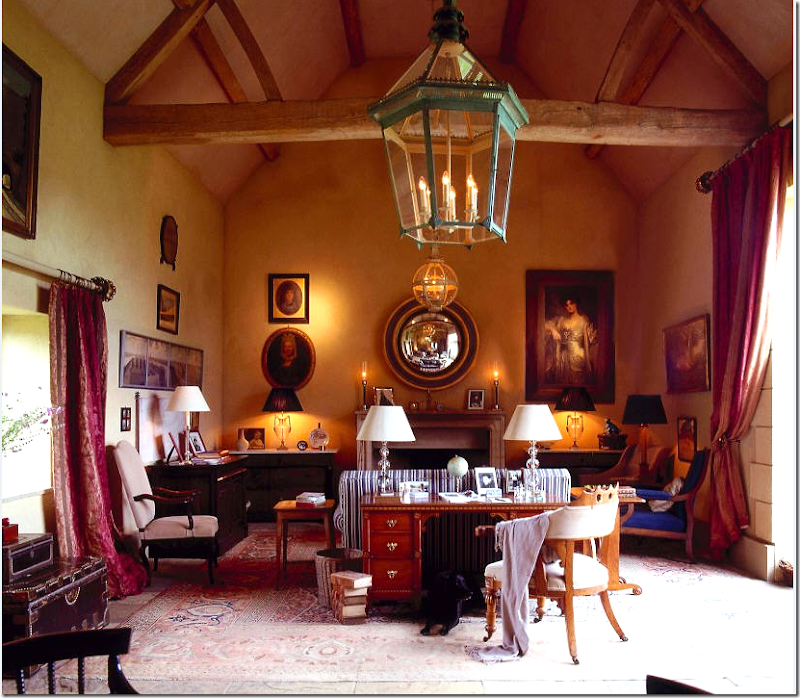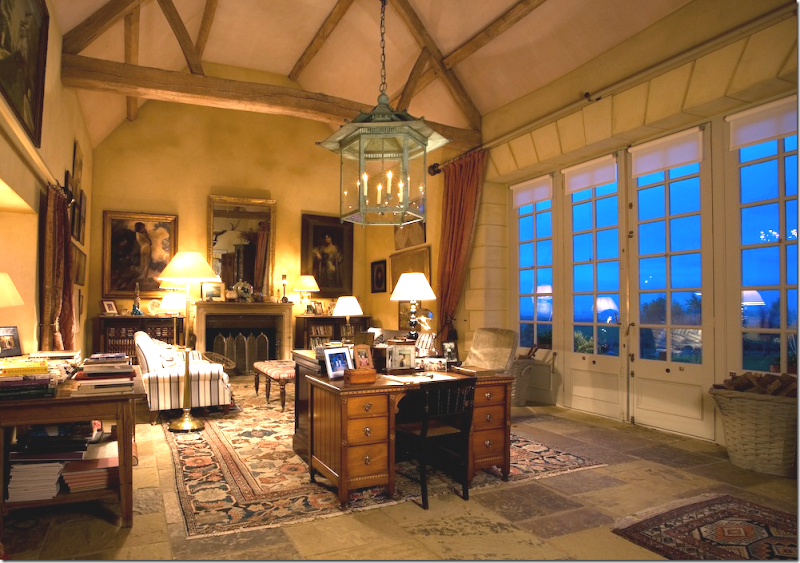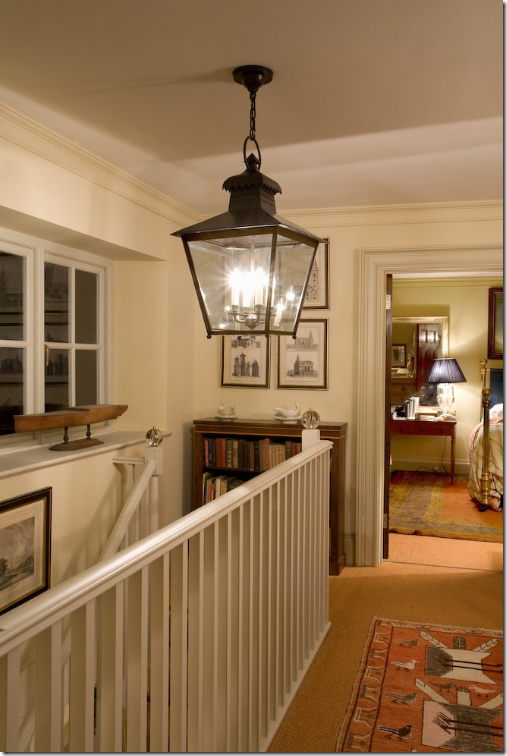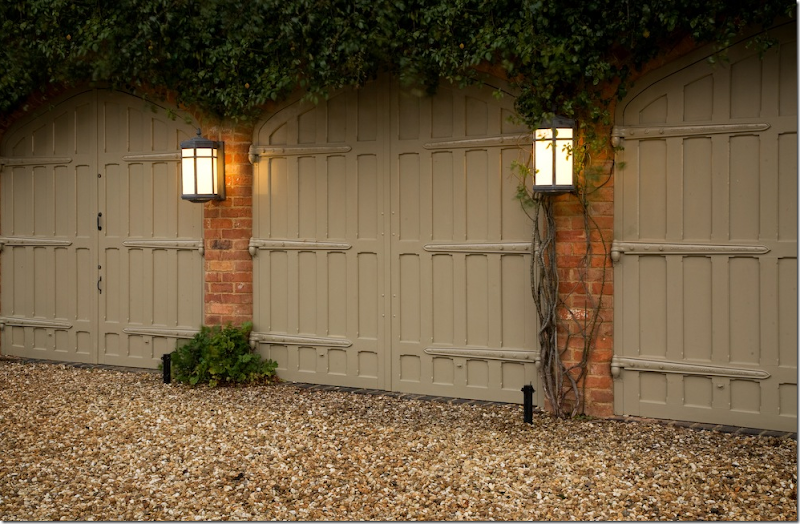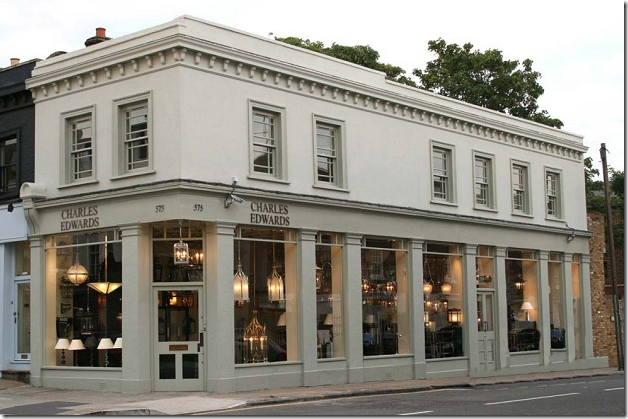 A friend’s kitchen, styled by House Beautiful for a cover story, designed by Carol Glasser and Katrin Cargill. The Charles Edwards light fixture steals the show.
A friend’s kitchen, styled by House Beautiful for a cover story, designed by Carol Glasser and Katrin Cargill. The Charles Edwards light fixture steals the show.
The first I ever heard of Charles Edwards from England was when my friend redecorated her house and installed a fixture of his in her kitchen. It actually “made” the kitchen – the design, so simple, yet stunning – is a pendant made of tole with a nickel (yes!) interior. The color? A soft blue-green. Wow. Edwards makes the most fabulous light fixtures based on classic English and French designs. His fixtures are the exact kind of light fixtures you would find in an English country manor house, or an English townhouse pretending to be a country manor house. I know I say all the time how much I love French design, and I do, I really do. But, I am sucker for the cluttered English style of design found in their villages, hidden on picturesque back lanes. These great country houses are filled with treasures passed down from generation to generation: sofas with tattered slipcovers, books piled on bigger piles of books, paintings covering every inch of wall space, chintz fabrics, wall to wall seagrass, Chinese export porcelains in blue and white, busts of long passed ancestors, red and white ticking, chinoiserie, tapestries, and on and on. I’ve written about this conflict before – a few times at least – between wanting a cluttered house versus an uncluttered house with English design versus French design (though really that should probably be Belgian design) – someone help me!!!!!
Charles Edwards’ English country house was featured in the now long-gone House and Garden in 2005 and the story ended up stored away in my clippings file. But, I never really put it together that the house that I so loved in House and Garden was owned by the man that made this fabulous light fixture for my friend’s house, until tonight - while I was doing research on Robert Kime. Got that? Good, because I’m not exactly sure how it all comes together myself.
The same kitchen, unstyled, and snapped by Katrin Cargill for her web site. There is no way that House Beautiful would ever leave paper towels and pots of dip out on the counters during a photo shoot. I am guessing that Cargill, who lives in London, as opposed to Glasser, sourced the English-made fixture for the Houston house.
Fabric Designer Robert Kime’s furnishings go on sale at Christie’s next month. While searching for my clippings of Kime’s country house, I happened upon Charles Edwards’ country house which has a very similar feel to Kime’s house seen above.
Ever since Emily Evans Eerdmans wrote on her blog about the upcoming Robert Kime sale at Christie’s, I have been obsessing over the English Country Manor look. Obsessing. I can’t help it. Add to that, visiting The Bennison House – Houston’s version of the English Country Manor Look – further fueled my obsessing. It seems like everywhere I turned this week, I am bumping into great English design. Looking for clippings of Robert Kime’s country house, I stumbled upon the long forgotten story about Edwards’ house instead. Which led me to his web site, which led to these beautiful pictures below. Edwards, whose partner is the antique dealer, Julia Boston, uses his country estate as a sort of living showroom for an ever changing array of his fixtures. It’s hard to pick a favorite lantern or pendant from the pictures, but I definitely tried. You may be more lucky than I was! Enjoy!
The Edwards estate is called Tile Barn after their old barn that once had a tiled roof. Edwards put two cottages together to form one, then attached it to a large barn with a long passageway. The cottage had been empty for 50 years following a suicide. It took Edwards one day to decide he wanted to buy the property after seeing it. In England, things move slow in country real estate – the actual purchase took over a year before he was able to move in and start reconstruction!
The cottage (made up of two smaller cottages) is the two story house on the left. In front of the cottage a long passageway was built to connect it to the barn on the right. The kitchen is between the two structures. At the very left is where the front door is that leads to the entry hall/formal dining room. In the foreground is the lake formed by the quarry left behind where tiles for the barn’s roof were made in the 1830s.
Edwards home is comprised of a barn and a cottage which are linked by a long passageway built to connect the two structures. The front door in the cottage leads into a large entryway which doubles as the dining room.
The front door, on the right, opens to the entry hall – here shown with a new lantern from the collection. The house is just 3,800 though it appears much larger Edwards says. He collected 13 old mahogany wood doors to use throughout. The floors are large stone flags.
 Here, the entry hall is set for a formal dinner, underneath a different chandelier.
Here, the entry hall is set for a formal dinner, underneath a different chandelier.
And, looking from the other side of the entry hall towards the long passageway that leads to the barn/sitting room/kitchen.
Through the beautiful glass-paned door, the long passageway has an arched ceiling. In the middle of the passageway is the stairway that leads up to the bedrooms. A row of reproduction alabaster fixtures lights the passageway in this picture. The kitchen and sitting room are at the end of this long passageway that was built to combine the cottage and the barn. The passageway is actually built onto the front facade of the cottage.
In the middle of the passageway are the stairs that lead to the bedrooms. Against the windows is a collection of antique lamps. The floors here are the same flags that were placed throughout the house for continuity. The walls are not stone, but were scored to look like it. Octagonal ball fixtures are hanging from the ceiling in this picture.
Reaching the end of the passageway, up the steps, through the glass door and through another mahogany door is the sitting room/kitchen. The Ball D Lantern is shown hanging here.
The large barn with its 26’ ceiling was turned into the sitting room which connects to the kitchen. Edwards collected curtains over the years and hung them throughout the house to soften the stucco walls. The Large Hexagonal Pineapple lantern hangs over the middle of the room, while the Globe Lantern hangs over the fireplace seating area. The convex mirror is sold by Edwards, also. I’d move in this room tomorrow! This is so typically English – with the collection of upholstered pieces, antique chairs, and dark wood furniture collected over the years without any real design plan. It’s so cozy and warm and makes you just want to flop down on the sofa and put your feet up. I also love how the green lantern plays off the reds and blues in the room – wonderful!
There are several different versions of the great room on the web site. Here, the rug is smaller than the picture above and the furniture arrangement is different – as are the mirrors and paintings. It’s fun to decide which version you like best. I really like this one a lot. Notice the large doors on the right that lead outside. The Jumbo Hexagonal Treaty Port Lantern hangs here – painted green, again.
In this version – the Hanging Pentagonal Lantern was added over the fireplace and you can see the two sofas here. The three different tickings are from Ian Mankin, a well known fabric house in England. Books are everywhere – typical of an English country house.
This lantern - the Wooden Hanging Regency – is so beautiful!
Facing the other way, you can see through to the kitchen. Against the back wall is a large “cartoon.” Cartoons are the paintings from which tapestries were made. Edwards’ wife Julia Boston specializes in cartoons. In The Bennison House – several of the paintings were actually cartoons. The fixture here is the Jumbo Hanging Treaty Port Lantern in red. I really love this lantern. And I love the oval painting hanging over the door on the right. Typical English Country House style is to hang paintings anywhere and everywhere.
Here is a close up of the dreamy and romantic cartoon. The sofa is an antique Knole that Edwards inherited from his mother who was also an antiques dealer. An original Knole is quite rare and extremely valuable. This one even appears to still wear its original velvet fabric! Hanging above is the Large Wooden Hanging Regency lantern.
Next to the Knole sofa is the door that leads to the kitchen. The Edwards say they actually live in this room. Hanging is the Large Clover Lantern with the Drum shade in tole and nickel.
Looking the other way – towards the kitchen cabinetry. Hanging above is another tole fixture, this time in green.
The kitchen with the unusual Rise & Fall Round Eydon Light. The flag floors are continued in this part of the barn.
Leaving the barn and heading back out the beautiful wood paned door, down the passageway that leads to the entry hall/cottage.
Up the staircase, hanging here is one of my favorite lanterns – the Hanging Tapering Genghis Lantern. Through another of the 13 mahogany doors is one of the three bedrooms.
And at the other end of the landing is another bedroom. Hanging here is a new fixture – the Large Hanging Castellated Lantern with its matching canopy. Through the window – you can see the large barn that houses the sitting room and kitchen.
Another view – notice the crystal finials on the stairway – Edwards sells these too. In this picture you can really see the barn with its large doors.
Even the utility doors – which match the front door – are charming. The drive is loose pebbles. These doors are found behind the cottage.
 An outdoor eating area was created from an old cow barn! Charming! Pictured here are Edwards and Boston.
An outdoor eating area was created from an old cow barn! Charming! Pictured here are Edwards and Boston.
If you are in London, be sure to visit the store on King’s Road.
Inside, you will find some serious eye candy!
To visit Charles Edwards’ web site go here, which leads to Boston’s web site also. AND a hint of things coming- I’ll be having a big give away – featuring lighting fixtures - next week to coincide with Cote de Texas’ two year anniversary. Be sure to come back and enter!!!!











