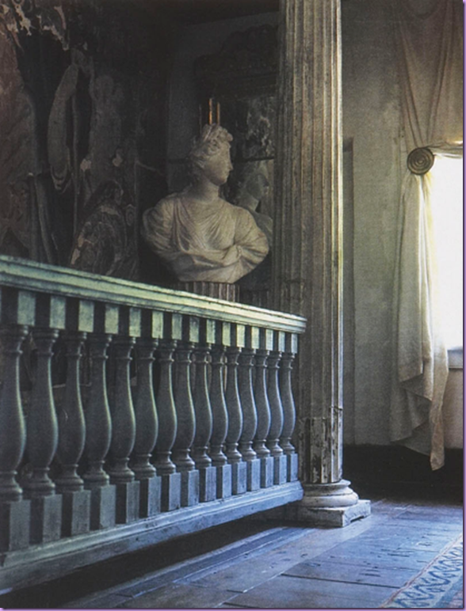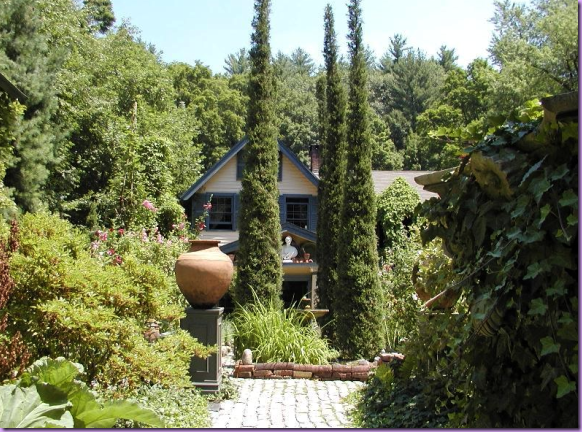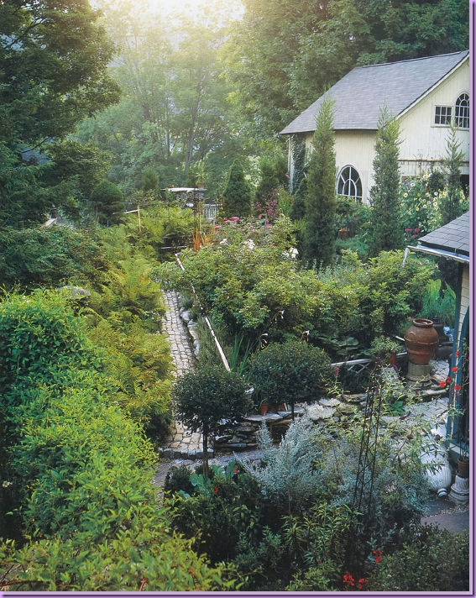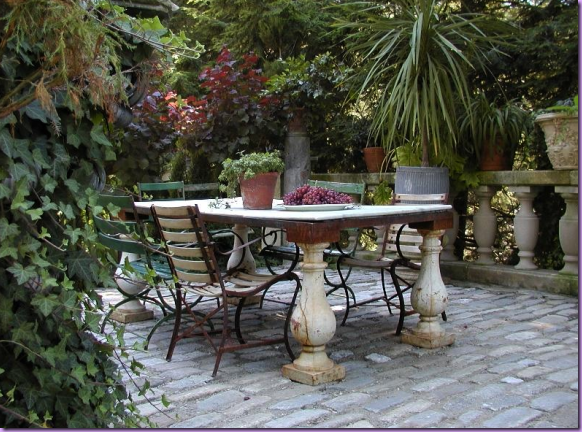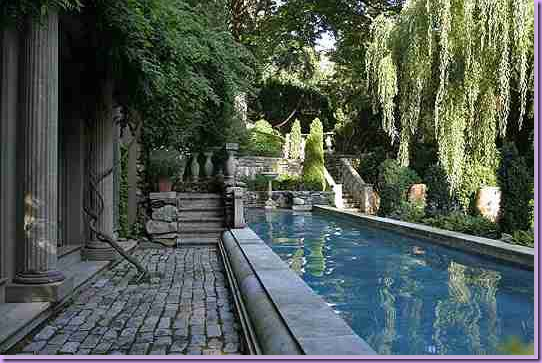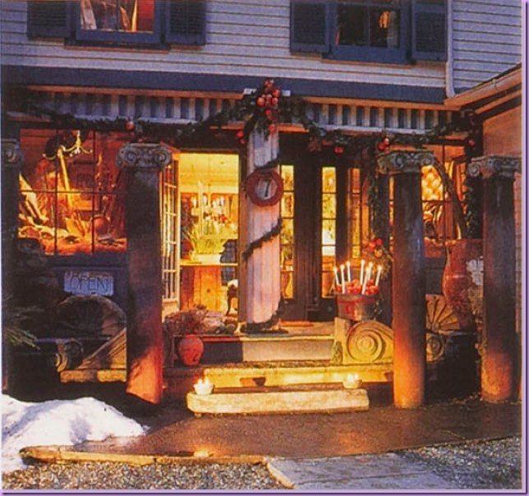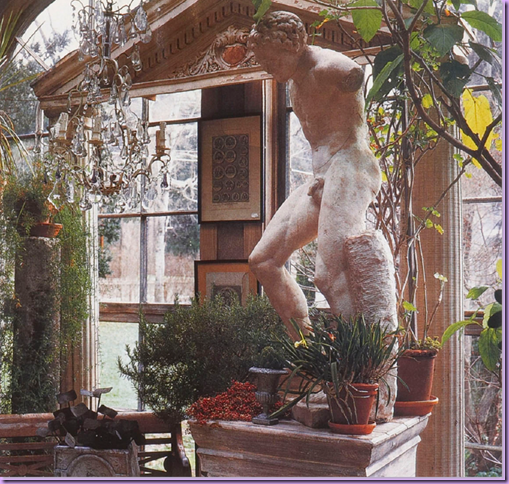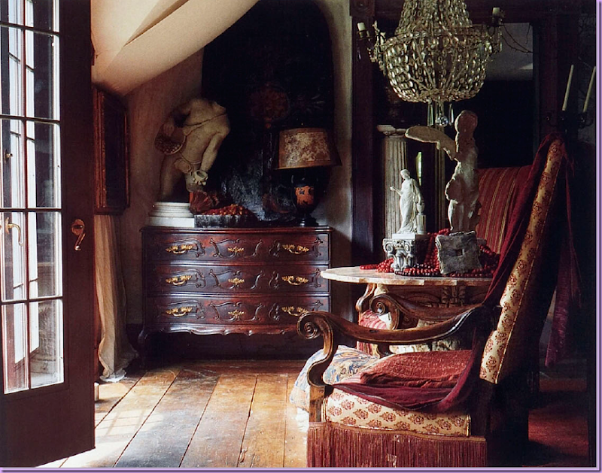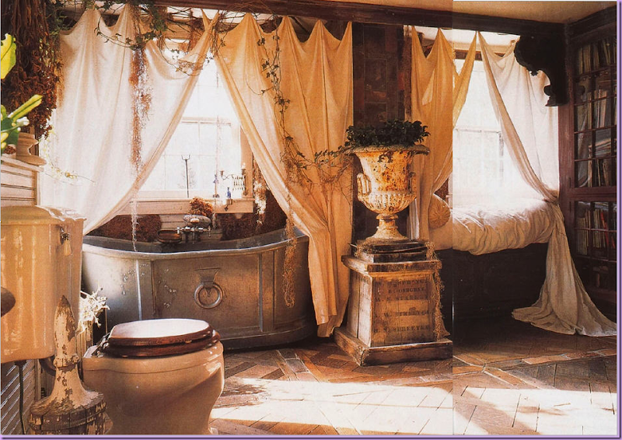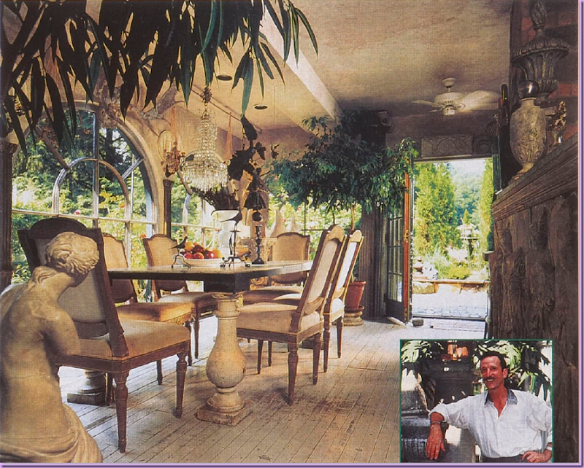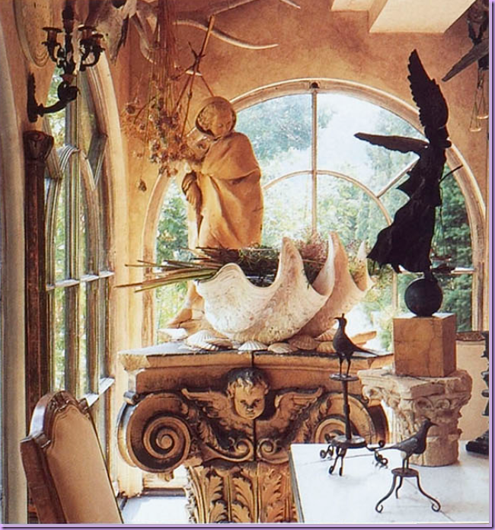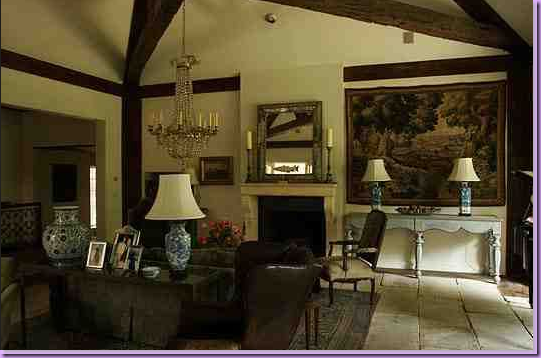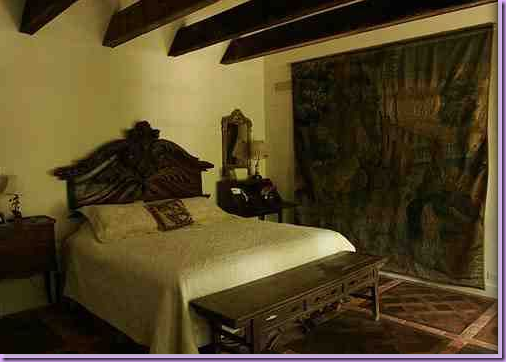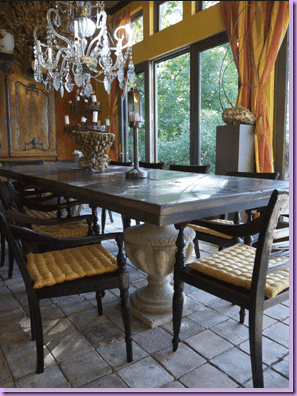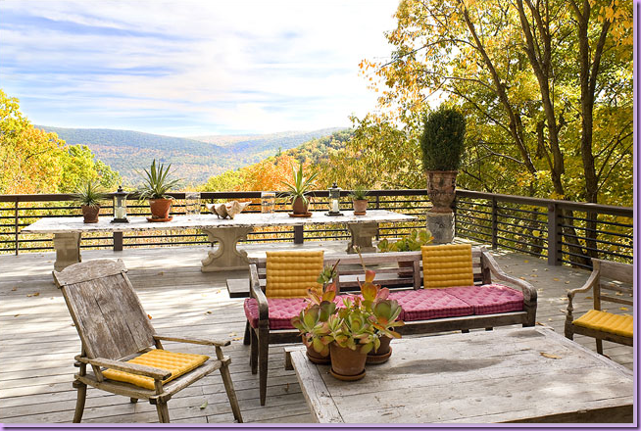Do you have concrete statuary or rusty iron urns inside of your house? You know the kind - the kind that up until this past decade would only be found outside in the garden. Do you have that kind in your house? Have you ever wondered why? Ever wonder why you bring weathered urns inside your house, or a statue, or shells, or an architectural fragments? Ever wonder why we are so enamored these days with having patina indoors instead of out? Who started that trend -- the decaying, peeling painted urns and statues and fragments inside the house? Do you know?
The man attributed to starting the trend is Michael Trapp. Michael who? Michael Trapp started out as a gardener many years ago. He had a quirky aesthetic - he coveted the architectural fragments that no one wanted at the time. The peeling, crusty, rotted French doors and windows from buildings being demolished were all his for the taking - no one else wanted those fragments back then. He saw beauty in old garden urns and concrete statues and fountains when others wanted only new elements for their gardens. To develop his business and indulge his style, Trapp bought a piece of wild property in West Cornwall, Connecticut back in 1989. He bought the property for the landscape, but there just happened to be a Greek Revival home built in 1820 included in the deal. The house was a mess, with ill advised and falling down additions - just exactly what Trapp liked. On his property, he plotted to create a mysterious landscape, overgrown and lush, with the atmosphere of an Italian garden or an English one - he couldn't decide. The house would become not only his home, but also his shop which he set up on the ground level. Trapp moved his private living quarters upstairs. He spent time getting the house just right - he opened it up by tearing down almost all of its interior walls. He ripped off the bad additions and dug a basement. His house became his laboratory, an experiment in baroque design using antiques from the garden and parts of demolished buildings. His vision was certainly like nothing that had been seen before. In a short amount of time, Trapp became quite celebrated. His gardening business grew, as did his interior design business and his antique business. He has added on to his property over the years - a swimming pool or two, terraces, follies and a "Garden House." Bunny Williams, the celebrated interior designer is a neighbor, friend, and client of Trapp's. Of his garden, Williams says "When you step into Michael's garden, you can't believe you are in Connecticut. It's not Italy exactly, not England exactly, nor Northern France exactly. But you know Michael has kept his eyes open in all those places."
As Trapp's reputation grew, so did his following. He received much laudatory press and devotees started emulating his look. Suddenly Trapp's unique vision became quite common. As his popularity grew, he acquired many fans. People would come to his store, his house, at all hours of the day and night, even though opening hours were limited to the weekends. No one, it seemed, paid heed to the posted "Closed" sign. Trapp says he would find strangers roaming his property, making themselves quite at home, even coming upstairs, uninvited, to his private living quarters. Finally, it all became too much for the privacy-loving Trapp and he plotted a move. It took a few years to find a suitable place to relocate to. But, he finally found Paradise II, a large spread in the Berkshires, not far from his previous place. The property was on a cliff, overlooking the vast, gorgeous mountain range. He was hooked. The only problem was again, the house. This time the house was much newer. A relic from the 80's - it was a ranchburger. Trapp's friends and fans were horrified that he would give up his Baroque lifestyle for a common ranch house. But he forged ahead with his plans.
Trapp spent a few years completely remodeling his new house and landscaping the property. Today, the former ranch style house is barely to be found, instead, it has been renovated into an eclectic house, with Asian and Arts & Crafts Movement influences. The house is 3,000 sq. ft., as is the outdoor living spaces - crowned by a large deck on which the Berkshires can be seen in all their glory. Stone terraces surround the house and the deck. While the interiors are quite tame by his old standards, they are still quirky, but in a more sophisticated way. Dead birch trees fill his living room - a Trapp touch that can only be called wholly original. Outside, unlike West Cornwall, there are no flowers, only greenery and succulents, another extreme change for Trapp. While the country and the world are still embracing the crusty, peeling urns and columns that he introduced us to, Trapp has moved on. The store in West Cornwall is still open, but Trapp's aesthetic has changed, he has grown up.
Where it all began: The gardens and house at West Cornwall, Connecticut:
The 1820 Greek Revival house. Originally Michael Trapp painted the house cream with a Prussian blue trim. The store, Michael Trapp Antiques, is located on the ground floor. His living quarters are on the second floor.
Reclaimed cobblestones taken from freshly re-paved streets make up the garden paths that wind through the property. Urns, pots, and columns are everywhere.
Large Chinese junipers guard over the reflecting pond, placed between the cobblestone paths. Finials and fountains are found throughout the property.
The view of the pond and the house - notice how high the same junipers have grown in this photo compared with the photograph above!
Looking from the house, past the pond, is the Garden House, formerly the garage. Inside the Garden House, Trapp lowered the floor three feet to accommodate French windows taken from the Rhode Island State Capitol building during a refurbishing. The Garden House is used as an extra dining room and the upper floor is used for guest quarters.
The house also has windows taken from the Rhode Island Capitol building. In the photo above, where the arched windows are, is Trapp's private dining room/kitchen. Cobblestone pathways lead from the house on the right back to the Garden House.
In an attempt to control the crowds of wandering customers and uninvited guests, Trapp installed old shutters between the shop/house and the private Garden House.
Besides bringing outdoor furniture inside, Trapp brings inside furniture outside! Here an antique eastern bed becomes a garden bench. Shown here is the patio between the stop/house and Garden House.
A view of the terrace with a dining table. The terrace is bordered with reclaimed balustrades.
The property which overlooks a river, is divided into two areas - the upper garden and the lower garden. Here, you can see the Garden House on the upper level and the stairs leading down to the lower level garden. Old, discarded balustrades and columns were used for the staircase.
This vine covered arch leads you down the stairs to the lower garden area.
This views looks past the lower garden's reflecting pool back up to the stairs that lead to the upper garden.
Large Spanish pots mark the reflecting pool in the lower garden. Trapp used stacked stones for the pool and the retaining walls found on the property.
With a quote from Trapp: "I wanted to make the house and the garden seem as though they were 500 years old," this photograph of the reflecting pool and the garden shed seems to confirm he achieved his goal.
Today, a new pool house and swimming pool sit in the lower garden. The stairs lead back to the upper garden.
The pool, looking back the other way with the stone wall fountain on the right.
Inside the pool house with it's old French doors and columns and non-electrified chandelier.
The back wall of the romantic pool house with a console and chandelier, giant clam shell, garden seats and mirror.
A site plan of the property.
The Shop inside the House:
The shop's entrance decorated for Christmas.
The shop - inside the house, this area was set up as a dining room. I adore this chandelier and the large urn in the background.
Decorated for Christmas, Trapp was the first to feature beautiful, gold antique frames without the paintings inside. Today, this is a common trend.
In the shop, Trapp added on a conservatory and filled it with plants, old pots and urns. Everything is for sale, Trapp says, downstairs in the shop and upstairs in his private living quarters.
Pure theatrics, pure Trapp!
The conservatory - an antique armoire holds shells, another trend Trapp is credited with starting. Trapp especially loves ferns and large leafed plants.
Inside the house, past the shop is the romantic entry hall to the private living quarters. Stairs lead to the living quarters on the upper level. The dining room/kitchen is behind the mirrored door on the right. In the corner, atop a tall column, Trapp rests an oil painting.
The stair hall in the house sets the tone for the romantic, Baroque style of decorating Trapp uses: statuary, urns, columns, pedestals, mirrors, balustrades, and loose linens - all add to the look. A huge tapestry takes up the wall space on the left of the stairs.
Upstairs, off the stair hall, is Trapp's living area and office. Urns, sconces, old rugs, statues, finials, branches, and velvet - all hallmarks of his "Baroque styled look."
Trapp sells fine antiques as shown here and not-so fine antiques, also shown here. Together the mix of the high and low combines to create Trapp’s vision of his romantic Baroque style.
His bathroom - this floor is his take on a Versailles patterned parquet floor. The old zinc tub is shielded by linen sheets. The large bathroom was once actually a bedroom. On the right of the tub is a daybed.
Styled differently with wintery fabrics, the daybed in the bathroom was made from French paneling. Notice the urn filled with shells. The base was taken from a Civil War monument.
Inside the dining room/kitchen, looking out back towards the reflecting pool and the Garden House. At dinner parties, guest will have drinks and appetizers in the Garden House then walk across the patio to the dining room for the main course.
The dining room/kitchen. Trapp never electrifies his chandeliers. The large windows here also came from the Rhode Island Capitol building. On the right is a picture of Michael Trapp, the antiquarian.
The table set in the dining room with various antiques.
Again - the dining/room kitchen, Trapp was at the forefront of the shell craze years ago. Large clam shells mix with small clams, statues, pedestals and capitals.
In a guest room, Trapp uses linens to drape off the bed and to cover windows. On the right, a bed from France is placed inside the wall.
The Garden House:
The Garden House: built in what was once a garage, the Garden House is used for dinner parties, cocktail parties and overnight guests, who sleep upstairs. Notice the charming marble topped table with French chairs around it.
The Garden House - a charming window seat is built in.
The Garden House: a large capital takes the place of a table, again, a trend today.
The table set in the Garden House – look at the huge napkins and plates he uses!
The Garden House: Close up of the window seat made out of reclaimed wood.
Besides gardening and selling antiques, Trapp does interior design for clients. Here is a project of his:
I love, love love this room - it's just a perfect blend of old and older! Love the chandelier, the fireplace, the tapestry, the blue and white porcelains and lamps. The best thing, though, is the floor - hard to see in this picture, but it looks like large, old flags from England. Gorgeous.
The bedroom, using an architectural fragment for the headboard, old flooring, tapestries.
Another wonderful space - the dining room. Mismatched chairs, antiques, great chandelier.
And finally, the kitchen and keeping room, again with the old flag floor.
He still specializes in garden design and landscaping, mixing his love of statuary with plants.
And now for something completely different: Trapp Moves On: A few years ago, the very private Trapp tired of living above the shop and having strangers wondering through his house and his gardens, even when the shop was closed! He bought this spread below, with a view of the Berkshires. Here is the ranch house before it was remodeled.
The Berkshires property. The ranch house before it was renovated. Nothing special and totally unlike the famous West Cornwall property.
The same view with the remodeled house and terraces. There is also a large deck off one side of the house.
The living room - totally different in feel from his previous house, but still quirky enough to be Trapp. Large birch trees that had died were brought inside the house for their sculptural quality. Empty frames hanging on the wall look like part of the molding. Notice how the bottom part of the wall is painted black.
Another view of the living area with a view towards the deck outside.
The dining room. Again, such a stark contrast the old house. Beautiful chandelier.
Another view of the dining room- I love the table with urns for its base!
The bedroom design says: Michael Trapp - all grown up. With matching contemporary styled lamps, this space is as far removed from the Baroque inspired West Cornwall house as possible. I think I prefer this look to the other more bohemian look. Which house do you prefer? The old house or the new one?
The deck with the view that sold Trapp on the house - the Berkshires are in the background.
The Merchandise:
Michael Trapp has a wonderful, extensive web site with all his press available to read online. He also sells select items from his store. I love these cane and wood chairs. Beautiful, and so cheap!
The back of the chair.
This sofa is for sale, pictured here in Trapp's living room. Notice the dinosaur skeleton in the background.
Besides furniture, Trapp sells tile floors, stone, and other goodies. Be sure to visit his web site here and see what else he has for sale. I hope you've enjoyed this look into Michael Trapp and you have come away with a better understanding of the trends he created.

