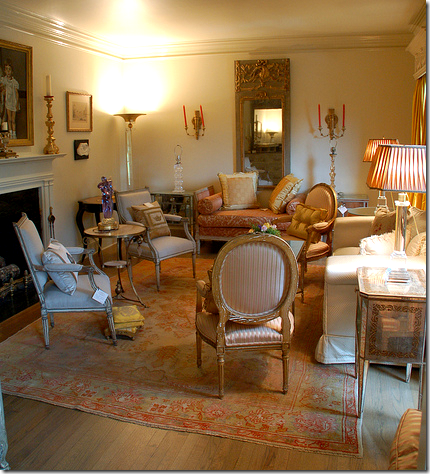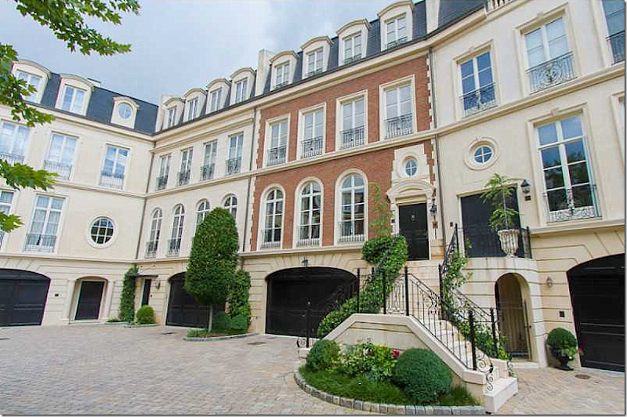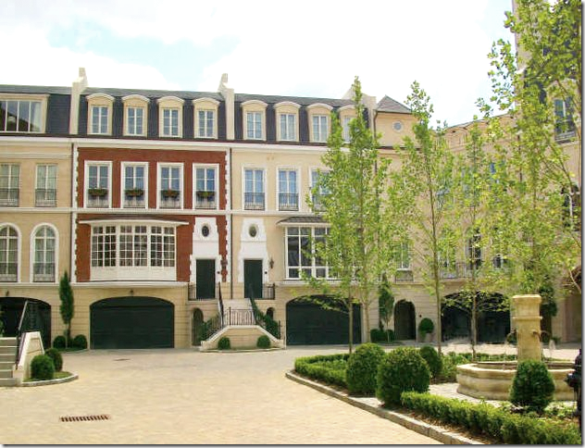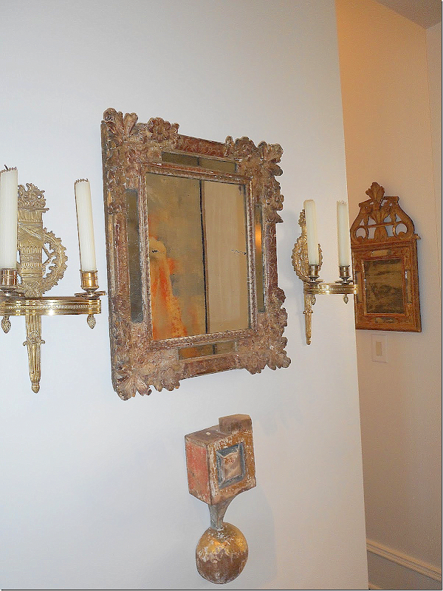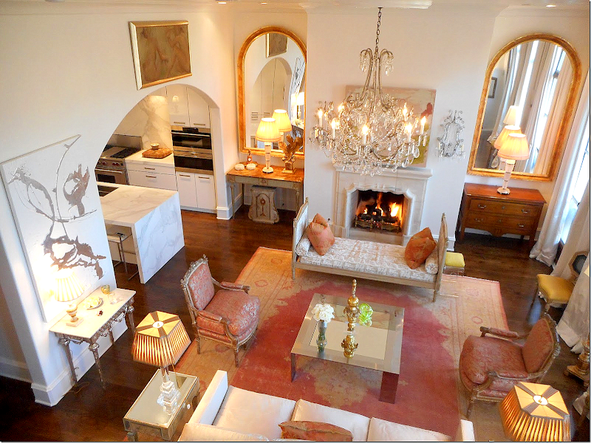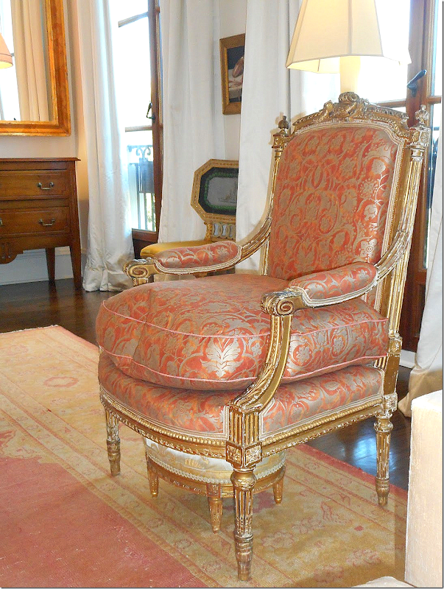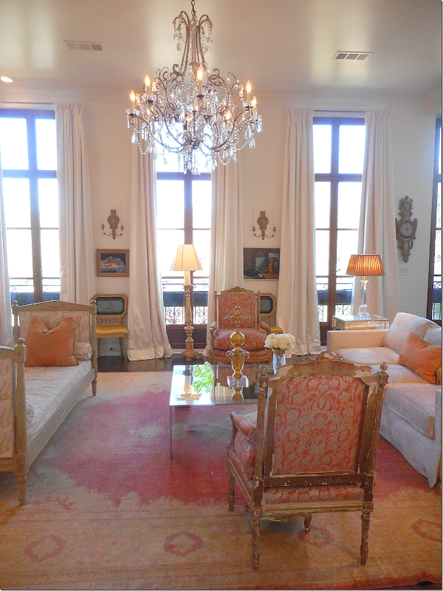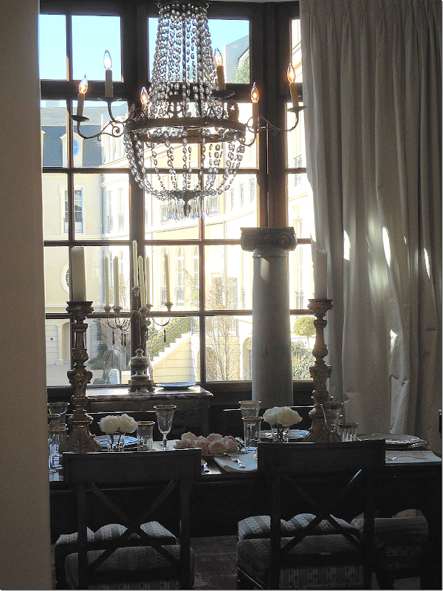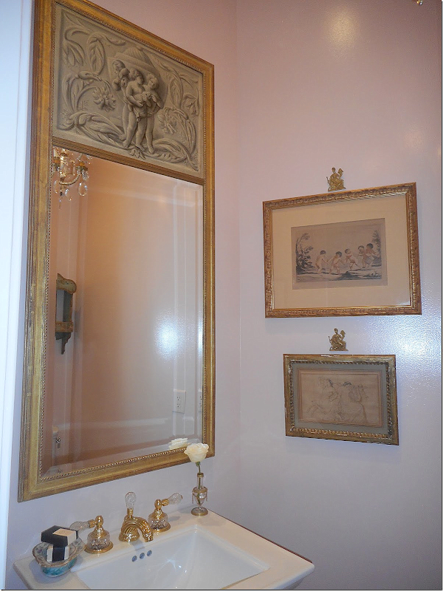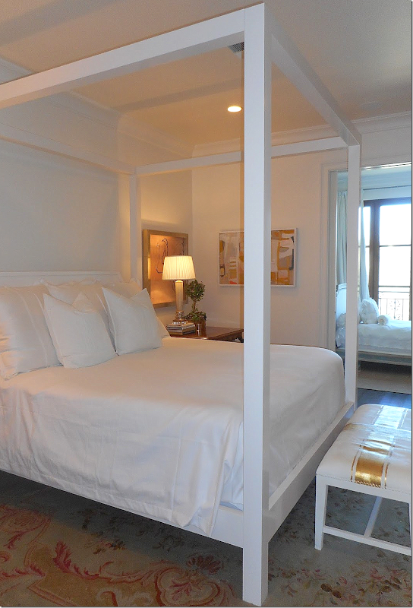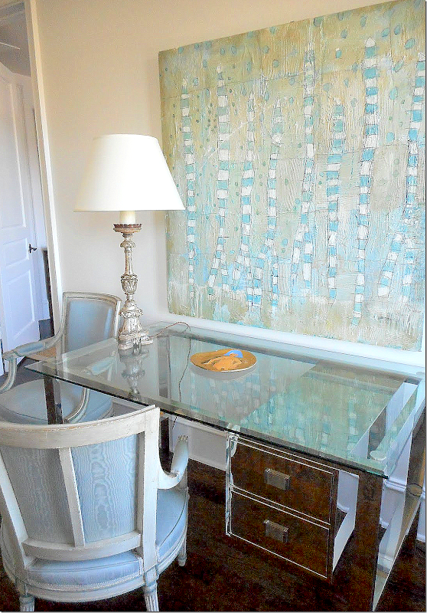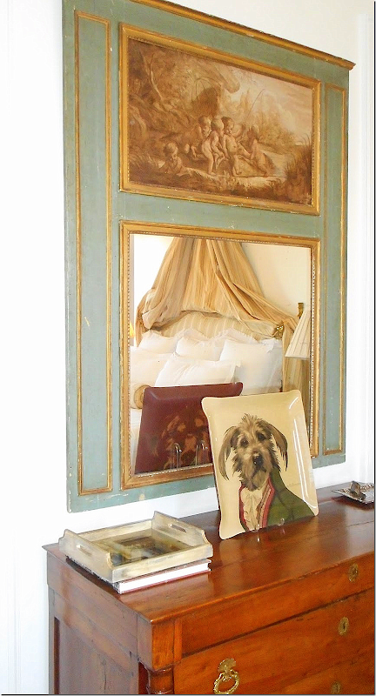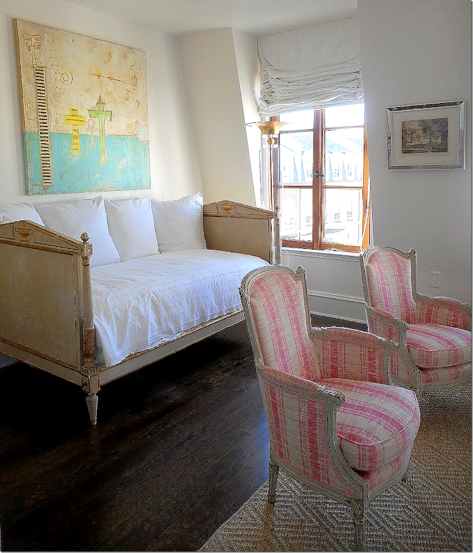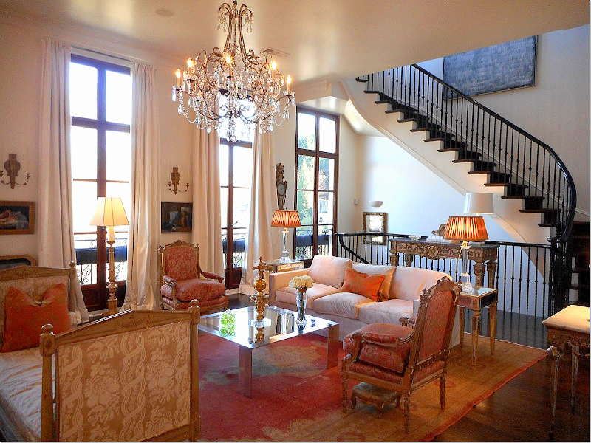Long time readers will remember a story from a few years ago about Mignon Topping, an antiques dealer from Atlanta, who came to Houston with a truck load of fabulous French antiques. She set up her wares in a house that was for sale, and over that weekend, throngs of buyers came shopping.
She returned to Houston a second time and set up her pop-up store in this house in Southampton.
Mignon grew up in New Orleans where her mother had a well known antique shop and her god mother is none other than the uber-talented designer Gerrie Bremermann. Is it any wonder that Mignon sells French antiques? Besides the Houston sales and others around the states, she also had a few in her own house in Atlanta, a classic, two story in Buckhead which was filled with her priceless antiques.
Holly of Things That Inspire went to a sale at Mignon’s house and wrote about it here.
Pretty, I know!
As you can imagine, I was thrilled when a Cote de Texas sponsor The French Tangerine offered to take pictures of her friend Mignon’s new townhouse! Mignon has recently became an empty-nester and sold the family home, choosing to move to a chic townhouse in a new complex that was built as an homage to the famous French landmark: Place de Vosges, the original and oldest planned square in Paris.
Place de Vosges in Paris, France was the inspiration behind the new complex where Mignon now lives.
I love Mignon’s aesthetic – it is a very sophisticated mix of fine French antiques with contemporary accents and art work. It’s a modern way to decorate using French antiques, mixed in with youthful art and accent furniture.
You can see how much the facade of the Atlanta complex mimics the original Place de Vosges.
Here is an aerial view of the complex showing its center courtyard, like the Place de Vosges.
The courtyard is cobbled with white stucco and red brick, just like the Parisian square.
Out back, the complex is landscaped with gardens that overlook Peachtree Creek.
Here is what the front of Mignon’s might look like. The front door an “Oeil-de-bouef” window above it, can be reached from either the ground floor or up the outside staircase. In Mignon’s unit, her dining room overlooks the courtyard, while the living room looks out over the back of complex.
When you enter Mignon’s townhouse through the ground floor, there is a small entry hall furnished with an antique chest and mirror. It leads past the stairway to the media room.
The media room overlooks the enclosed terrace through the French doors. Furnished in ivory, there is a mix of contemporary and antique furnishings here. To reach the second floor, the main level, is the set of stairs that reach up through the four levels.
The front door is a split-level between the first and second levels. The dining room overlooks the foyer.
NOTE: I found this picture from another unit – which shows how the entry hall is on the split level of the second floor. This different unit placed a wall with a window to separate the two areas, while Mignon’s has a stair rail between the two rooms.
At Mignon’s foyer is an antique trumeau and console. You can see the dining room, with the stair rail, reflected in the mirror.
Past the foyer is the main hall that links the dining room and living room. The main color scheme is introduced here – a mix of peach, pink and gold. Above the settee is a contemporary work of art, flanked by crystal sconces. Matching demi lunes hold candlesticks. Through this arched doorway is the living room. The kitchen is located behind this hall, between the living and dining room.
And looking at the other end, is the dining room, with the entry off to the left, by the barometer. Mignon created a series of arched doorways to visually link all the rooms.
Across from the settee is this vignette of mirror and sconces. See something you like? Everything is for sale!!! Mignon’s house is also her showroom. Whenever she sells something from her house, she replaces it with another piece from her inventory. How fun is that?!!!
Are you ready to see the living room? Get ready.It’s GORGEOUS!!!
I told you! GORGEOUS! The main floor has extra tall ceilings. In Mignon’s unit, her living room faces outside the complex, while her dining room faces the interior cobbled couryard. The four story staircase leads down to the media room and garage and upstairs to the master bedroom and the guest rooms on the fourth level. White walls and dark hardwoods provide a classic contrast. Be sure to notice the Juliet balconies outside the French doors.
Mignon, will you adopt me? Please?!?!?
The antique carpet is peach and the sofa is a soft pink velvet. The coffee table is a contemporary glass piece while the endtables are mirrored.
Another beautiful view – towards the French stone fireplace. Large arched, gilt mirrors flank it, which mimic the arched door openings. The kitchen is off to the left. In front of the fireplace is a French day bed. Just beautiful!!!
Wow.
I love this sooo much!!!
At the tall windows are white silk satin curtains lined with thick black felt which gives the curtains a fabulous weight.
Above it all is an oversized crystal chandelier. The proportions of everything are just perfect. The size of the chandelier, the width of the curtains, the furniture layout – it’s all just PERFECT!
Above the fireplace is a contemporary painting – which I love. The art work keeps the decor from looking too grown up, and it adds a touch of surprise. Mignon represents the artists in her house – if you are interested in the art work, Mignon would love to speak with you! So glad they lit the fire – it looks so pretty in the pictures. And, notice the pair of crystal lamps. I love how she repeats the same elements throughout – gilt, arches, and rock and faceted crystal.
The fabric on the daybed and the two bergeres are both Fortuny, so classic. Just perfect!
At the landing is this gorgeous gilt table with carvings.
A close up of the carving – with a portrait. Stunning. I mean, I know it doesn’t look like Sean Penn, but still, she is beautiful!!!
The two gilt bergeres in Fortuny are just as beautiful as the console at the landing. You can’t fake this – reproductions just never look this fabulous. Never.
The pair of chairs in Fortuny – a standout among her most wonderful furnishings.
At the center windows are another pair of painted chairs sitting under a pair of sconces.
Close up of the pair of chairs against the French doors. These are such beauties!
Flanking the fireplace, I love her accessories here. Perfection! Again!
Mirrored coffee table and end tables add a contemporary touch, as do the glass lamps.
Here’s an interesting picture. The French Tangerine visited Mignon several months ago, at night. You can see the living room was a bit different then – this was before the daybed was added. Two additional bergeres were in the room instead. If you look closely, it looks like a fabric sample is on one of the chairs – perhaps the Fortuny clipping that Mignon ultimately used? Do you like it better with the daybed or with the pair of chairs?
A nighttime view of the stairs.
Ready to see the dining room?
The dining room is located through the hall from the living room.
The gorgeous dining room. An Empire chandelier hangs over the French dining table. The peach tones are carried into this room through the antique rug.
The vignette against the back wall with the trumeau and sconces.
Close up of the gorgeous chest. That hardware!
This arched door leads to the kitchen. Against this wall are oils of Mignon’s children. Mignon loves symmtery – above the oils are matching mirrors with another painting above the door.
Against the beautiful bay window are two large columns with a gilt console between them. Extra lush, heavy, wide white silk satin curtains hang at the window. These curtains are just beautiful. I can’t imagine how lovely dinner in this room would be!!!
The table is set for a guest – who just happened to be Mignon’s god mother, Gerrie Bremermann. I would love to have heard what Ms. Bremermann said about the decor!!!
A night view of the gilt console at the window – with the peach marble top.
A moody view out the window, which looks over the cobblestone courtyard.
A night time view of the dining room looking towards the entry hall. You call see here how the split level foyer is reached by stairs in the dining room.
Between the dining room and living room, on the opposite side of the main hall is the kitchen, seen here.
The kitchen is a contemporary vision in classic white marble with lacquered cabinetry. Mignon totally renovated the kitchen when she moved in – and the new one is so pretty. Notice the marble slab behind the range – beautiful! Contemporary chrome bar stools with white leather upholstery sit at the island, which itself looks like a piece of sculpture.
Across from the island is the bar with a contemporary piece of art.
The powder room is a pale blush, with feminine art work and a crystal chandelier.
The third floor landing with the master bedroom suite.
The master bedroom has a contemporary canopy bed, flanked by art work.
Adjoining the master bedroom is a study, seen through the doorway.
The study is all painted blue French antique furniture.
Painted blue chest, French provincal with blue matted prints. So French! Love this!
A mirrored desk, contemporary art, and painted blue French chairs with blue moire silk.
The master bathroom with French windows and Juliet balconies. The tub sits between both vanities, each with two crystal sconces.
The fourth floor has two guest suites. This one is all gold and white with a gilt corona.
Beautiful trumeau in the gold bedroom.
The second guest suite is like a Parisean attic room. It’s very long – with a sofa in the middle section. Love the scalloped corona and the window shades!
The opposite side of the sofa – there is a French daybed and another set of bergeres. I love all the daybeds in Mignon’s house!!
One more time! I’m obsessed!! A huge thank you to The French Tangerine for taking us on this tour of Mignon Topping’s townhouse!
To contact Mingon about her antiques, email her:mignonmoscati@gmail.com
Or call: 404-271-6362
If you live in Atlanta, visit her at her booth at The Stalls, HERE.
And, be sure to visit The French Tangerine’s shop HERE!



