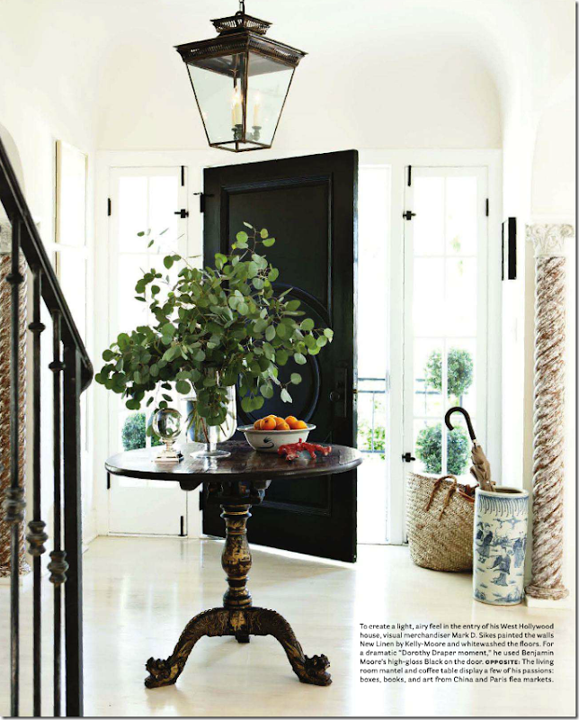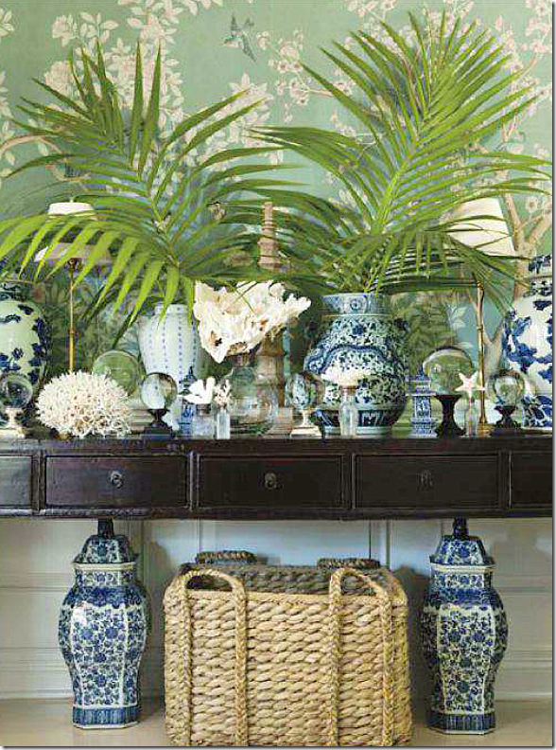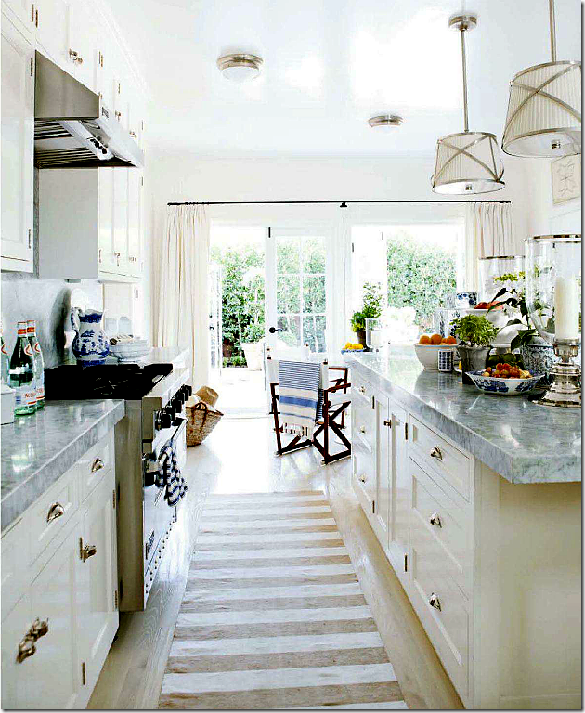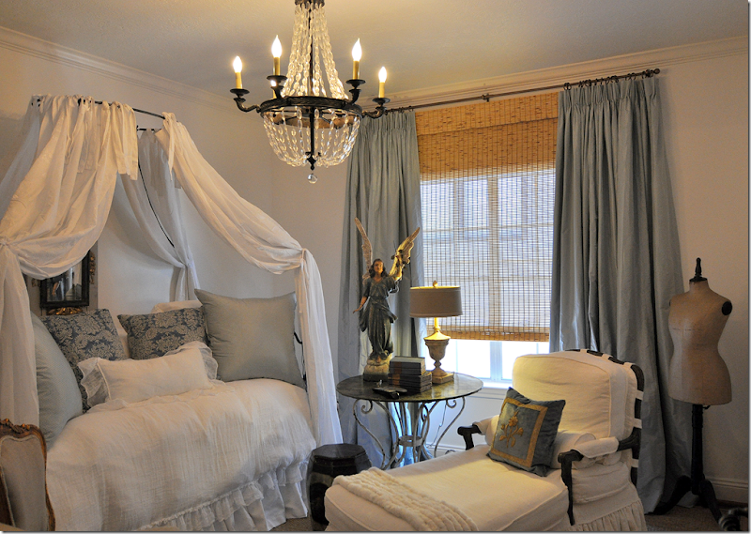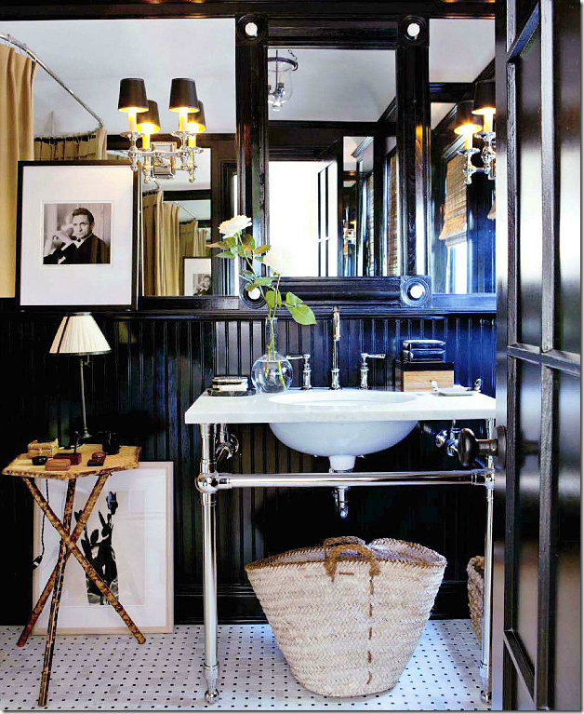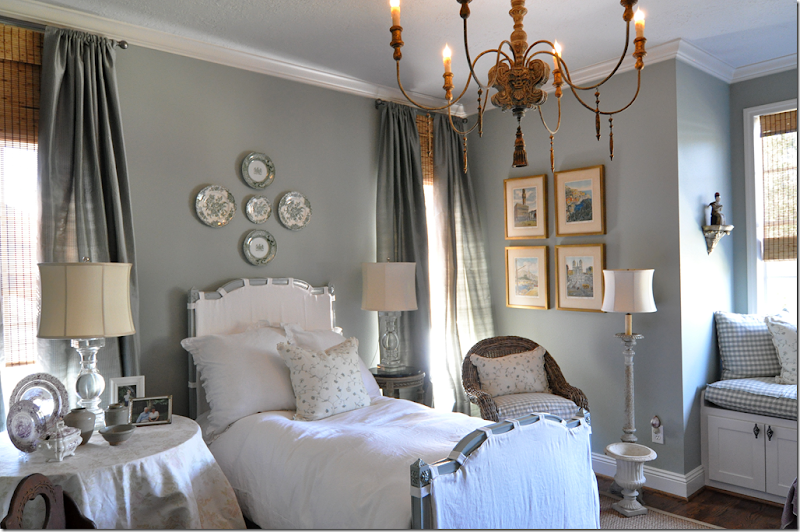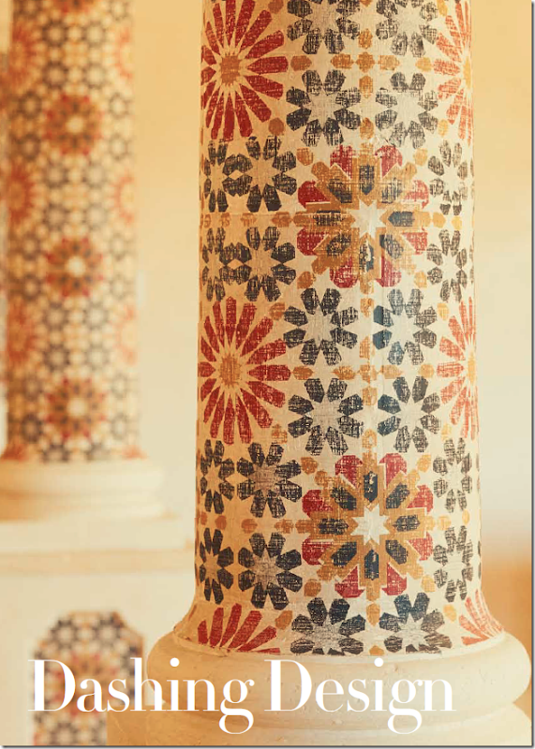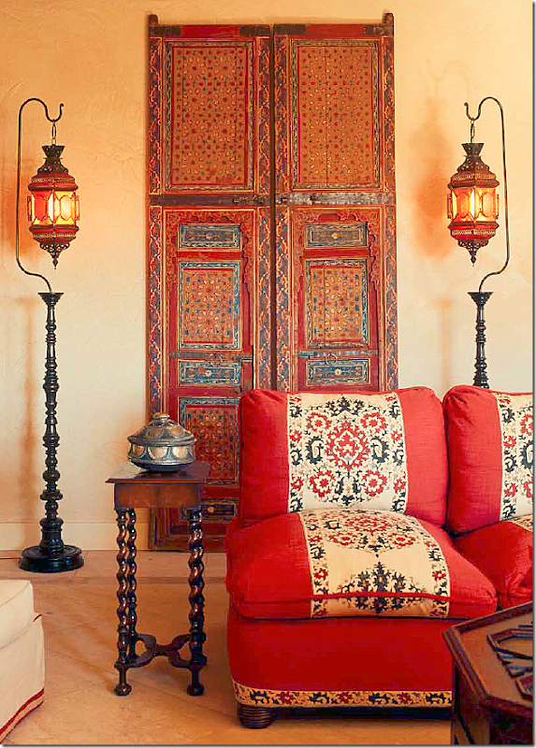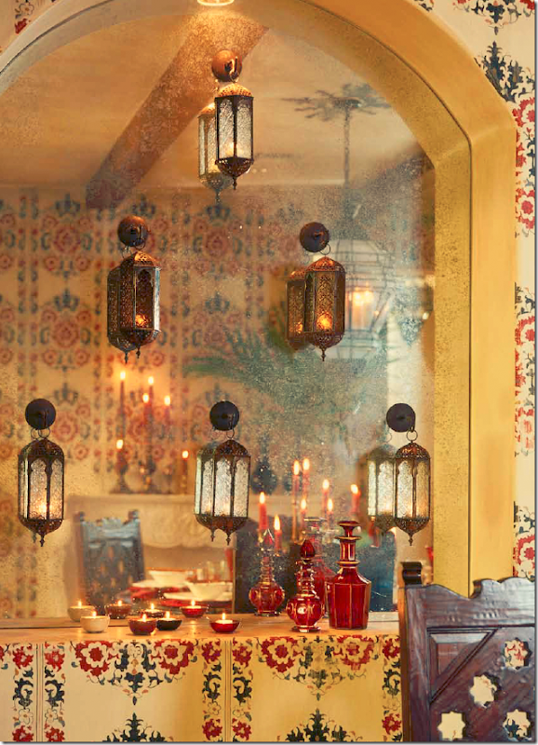The cover of the new December-January issue of House Beautiful really caught my eye – I felt like I was looking at a more contemporary, more luxurious version of my own home. These days, I rarely find a house I truly like in the magazines. Like I said a few weeks ago, I don’t understand all the mix-matched interiors that are such a rage today, nor do I prefer loud, bright colors and prints. It’s no wonder why this cover appealed to me! I was eager to see who the designer was whose work spoke to me so personally. So many of the elements used in this room are things I use in my own designs and in my own home. It turns out the interior designers are Mark Sikes and Michael Griffin and they are the owners of the beautiful 1920s house located in Los Angeles. Both Mark and Michael were visual merchandisers and now are branching out into interior design. Their house is a nod to a return to classic decorating – minimalism isn’t their thing – at all. I can relate to that. Although I admire the less is more look in magazines, living that way is another story. I like to collect, to buy, to add, to subtract. I like to change things around, bringing in new designs and fabrics, and pillows every few years or so – I get bored with one look for too long, even if it is classic. I have a feeling Mark and Michael feel the same exact way – judging by the amount of “stuff” they have accumulated.
Mark Sikes performed the magazine’s interview – so it’s hard to tell how much of this design is his and how much is Michael’s and what is both of them. Since Mark took the credit during the interview, I’m going to refer to him.
Oscar de la Renta’s Punta Cana beach house – the main living area.
Oscar de la Renta’s Punta Cana beach house is a big influence on Mark Sikes – and me too. The beach house is filled with blue and white jars and vases and bowls. The round center table, sitting under a lantern, divides the main living area – and acts a a foyer of sorts. It is piled high with books and candles and shells. Mirrors act as art. Minimalism? Not here! Does it look like Oscar likes to shop for his house? Yes! And so does Mark and Michael, and guess who! Minimalism means you have to constantly edit, edit, edit. I do like to edit a bit – but, I would rather add than edit.
Sikes and Griffin’s Foyer
The House Beautiful story begins with Sikes and Griffin’s entry hall which features a round antique chinoiserie table sitting underneath a black lantern. So many elements in this room look familiar to me – the black door, the lantern, the blue and white. I love black accents in a home – and so does Sikes. I’ve painted all my doors black, a trick I use to make builders grade doors look more important. Like Sikes, I use lanterns as much as I can and I too have a round table in my foyer. One main difference though, is Sikes and Griffin’s walls and floors are white, I have gray walls and hardwoods. But, our aesthetic is the same – one day I want to paint my floors - I just don’t want to move out for three weeks!
My Entry Hall
My entry hall with a round center antique wine table, piled with books and blue and white porcelains. My front door is painted black, as are all of my interior doors. I love touches of gilt – not too much, but just a accent here and there. Does this look as nice as Mark Sike’s house? No. His house is much more architecturally interesting than my house. There is no comparison between the two. But, I love how so many of their design elements are found in my house too! If I was just starting out decorating this house, I would use Sikes’ house as a reference while furnishing it. As it is, now I will use their house for new ideas.
Sikes and Griffin’s living room. Boy can I relate to this! A textured rug anchors the room. Here, Mark used Abaca – I prefer seagrass or apple matting (although I have yet to have a client request it!) A zebra skin is layered over the rug – check. Blue and white garden seat used as a side table – check (I use two in my family room.) White upholstery – check. Mirrors as art – check. Blue and white planter with greenery – check. Books and magazines everywhere – check. Baskets – check. Brown velvet pillows – check.
Across from the fireplace – chinoiserie box – check. Tortoise shells and boxes – no check (can’t afford it!!!!) Bust – check.
In the interview Mark says “I love that refined, lived in look. I want everything to be pretty, but I want people to be able to relax and enjoy it.”
“The key thing is accessorizing.” They collect: blue and white Chinese porcelain, boxes, silver objects, coral, ikats, vintage Hermes ashtrays, Astier de Villatte, books, magazines – they have a 20 year magazine collection.”
I collect: blue and white Chinese porcelain, baskets, silver objects, coral, suzanis, crystal, blue opaline, altar fruit, creamware and white ironstone, Masonware, books, globes, & mirrors.
My Family Room
The zebra layered over the seagrass, the blue and white garden stools and the blue and white vases on the mantel, the white fabric, the brown velvet pillows, the baskets, the books, curtains, the lantern – all design elements that Sikes and Griffin also used in their house.
Sikes and Griffin Dining Room
Gorgeous! Their dining room is a study in contrasts. Contrast the beautiful but pricey hand painted Gracie wallpaper with the lowly, country cotton check on the chairs. Mark says – “It’s the mix - masculine and feminine, rough and soft, light and dark, high and low that makes a room feel great.”
When I turned the page and saw this dining room, I just laughed. Last year I put up a handpainted wallpaper in my bedroom – in this color! While their dining room more resembles my bedroom – it’s the décor elements found in each room that show we have a close design aesthetic. The chandelier – his is the Paris Flea Market fixture from Circa Lighting. I have the same chandelier, but an antique French one, bought at Tara Shaw. Again, the high and low – if you love that shape in a lighting fixture and don’t want to spend the money on an antique, the Circa fixture is a great alternative. While Sikes spent a small fortune on his Gracie wallpaper, mine was much more cost effective, bought from Jardins en Fleur at a considerable savings over Gracie Studio.
In the dining room, a console holds this wonderful tablescape – baskets, coral, blue and white porcelains piled up high. Sikes says: “One of our rules is – nothing should have nothing on it. When I see an empty table, I shudder.” THAT!
My Bedroom
My bedroom most resembles Sikes and Griffin’s dining room with the handpainted wallpaper in green. We both used big checks – while I mixed mine with a smaller one too. Blue and white vases that I turned into lamps. I collect Suzanis – not Ikats like Sikes. And we both layer rattan shades with curtains. Sikes used the same white linen at his windows throughout – I use different fabrics in different rooms.
My Dining Room
While my bedroom looks more like their dining room, my own dining room has checked fabric on the chairs. Their dining room is more English in feel, while mine is more French. But – it’s the mixture of the high and low, the dressy and the casual – that’s a shared aesthetic. Mixing casual checked fabrics with fancy silk taffetas is the important detail. Mixing causal seagrass with fancy chandeliers and sconces keeps the room from taking itself too seriously – thereby putting all at ease, allowing those visiting to feel comfortable and relaxed. Here I used an Italian wood chandelier – but a crystal one like Sikes would also be appropriate, as would a wonderful antique lantern – all rusty and neglected.
In both corners of my dining room – extra large blue and white vases sit on the floors. These came from OKA in England.
Sikes and Griffin Kitchen, Breakfast Room and Family Room
Our all white kitchens aren’t that similar – Sikes and Griffin are lucky to have beadboard and wonderful appliances, something I didn’t want to spend a lot of money on. They chose the grayer Carrara marble, while I chose Calacutta Ora. BUT, we both chose the same straight edge on our countertops and we both chose 3x thickness - and we both ran our countertops up to the backsplash. Their breakfast room connects to the kitchen, like mine, and a row of French doors opens to the outside – like mine.
Their sink area is very similar to mine – a farm sink with a beautiful casement window above it. It looks like we have the exact same fixture – in polished nickel. Even the accent – a stripe towel – is alike. Weird, I know.
My Kitchen
My casement window, farm sink and fixture – looks just the same. My marble countertops with their straight edge is like theirs – and so is the marble backsplash.
Sikes and Griffin’s Kitchen, Breakfast and Family Room
Striped rugs are a constant throughout the house.
One major differences in our aesthetics, is Sikes and Griffin mix in contemporary pieces, like their iconic breakfast table. That’s one thing I really don’t do. And, their house has a more masculine feel to it than mine, which would be expected. Another difference, is much of their furniture and fabrics are very fine – lots of George Smith, Williams Sonoma, John Rosselli, Peter Dunham, Raoul Textiles, Madeline Weinrib, Carolina Irving, and Rogers and Goffigon – fancy names for luxe products. I tend to go more low end, by fiscal necessity.
The family room, with white upholstery and wicker chairs.
Other than neglectful, what words would Mark hate to hear his house described as? He answers: “trendy, decorated, uncomfortable, done.”
Well, I do like trendy things – especially accessories. But decorated and done – I totally understand that. I like to change things around the house too much to have it decorated in one set way. I like my house to be fluid, a moving act.
My Breakfast Room
Like Sikes and Griffin’s – my breakfast room sits before a bank of French doors that leads to the outside courtyard. I like that when one comes through the front door – you can see all the back into the courtyard. I wish it were a straight hall that takes your eye there, but it isn’t – one thing I would change if I could. Vistas are so important in floorplans, a lesson I hadn’t learned when we moved here 18 years ago!!!
Sikes and Griffin’s Powder Room
Their powder room is exquisite – no other word for it. The walls are done in Portuguese tile. Stunning! No, I have NOTHING like this – though I would die to have it!!!
The Upstairs Library – Off the Guest Room
The library holds a 20 year collection of magazines. My favorite fabric – Peter Dunham’s Samarkand lines the walls. A French day bed takes the place of a sofa and a skirted table is covered in books and ikat. More coral, more greenery. The rug is apple matting – a great alternative to seagrass when you want more texture.
My Living Room
In my living room – my chandelier is a match for Sikes and Griffin’s dining room chandelier. Where they mix in modern seating, I tend to keep my chairs French. Here, I used a French daybed instead of a sofa, just as they did in their library.
Like Sikes and Griffin, I collect coral and have it placed throughout. In the corner is a blue and white planter holding a large green bush – just as in their living room. Besides the differences in contemporary seating, most of my lighting is more traditional than theirs.
Sikes and Griffin’s Master Bedroom
Sikes and Griffin’s master bedroom is a study in blue and white – Carolina Irving fabric makes up the coverlet. Here, French chairs and flowery fabrics make the room more feminine than the rest of the house. So beautiful! I love how he placed two French chairs in front of the bed – another idea I want to copy!!
A Dash and Albert striped rug is layered over the apple matting. Ikat covered pillows on the window seat.
When asked what he wears – Mark says blazers, blue shirts and white jeans. He says he has over 50 pairs of white jeans. ok. Now I can REALLY relate! In the summer, I wear only white linen – shirts and pants, and in the winter I wear black – pants and sweaters. I don’t think I have one item in my closet that is patterned. It’s all plain and simple and easy. I probably have 10 pairs of the same exact white linen pant. Same for the blak pants. I find one style I like and wear it over and over. So boring!!! Around the house – I wear white sweats in the summer and black sweats in the winter!! I swear!! Mark says he looks like the décor in his house and in the summer – I do too. In the winter – I match my black doors.
My Daughter's Room
For years I lived with a blue and white master bedroom – with a blue and white print similar to Sikes and Griffin’s bedroom. Once I remodeled my room, I missed the blue and white so I did Elisabeth’s room in those soothing colors. I love blue and white bedrooms – soft blue is probably my favorite color. I think each house should have at least one blue and white bedroom! One day I’ll have a living room in that color. Elisabeth’s chandelier has the same basic shape as the others, but hers is a low budget fixture – found on Amazon!!!
Sikes and Griffin’s Guest Room
Sikes and Griffin’s guest room is painted dark in a homage to Billy Baldwin and British Colonialism. Very masculine and very English. One thing I am noticing is all the striped rugs they use – something that I adore and what to do too. I have a blue and white striped rug that might look good in my bedroom, layered over the seagrass. I really love that look and think I’m going to be copying it. In this room, I love the two chintz pillows that bring femininity to the room. Beautiful room!!
Sikes and Griffin’s Guest Bathroom
The guest bath is gorgeous – painted beadboard, wonderful sink. And notice the gold shower curtain.
When asked what Mark avoids like the plague, he names recliners, matched sets of furniture and chairs sitting across from sofas. He prefers to float his furniture arrangements. What can I say? I hate recliners and matched sets of furniture too, natch!
My Guest Room
My guest room is nothing like Sikes and Griffin, but I did notice similar design elements we both used: their bed is slipped in white – just like mine. A skirted table matches their skirted table in the library and the French chair is the same as theirs in their Master bedroom. My guest room is a reflection of my love of French design – while theirs is a love of British Colonialism. Masculine vs. feminine. I can’t help but think a striped rug would look great in here – just like theirs.
One other similarity – my window seat matches the window seat in their master bedroom.
Sikes and Griffin’s Exterior Views
Sikes and Griffin’s house is a 1920s white stucco. They designed the iron gates. Their garden is green, with lots of creeping vines and box, just exactly what I love. This house is so gorgeous – notice the arched front porch with the barrel tiled roof. The window boxes above it are so romantic. What I wouldn’t give to be able to own an old restored house like this. It’s just perfect.
Their backyard is two tiered, with a fountain, a brick terrace and stairs - and on the upper level, a teak bench. Blue and white garden stools are used for side tables.
The terrace off the living room. To die for! Look at those arched French doors. And notice the balcony with the striped awning. Mark says when the doors and windows are open, the backyard becomes part of the inside living space. Gorgeous.
My Courtyard
My own backyard is really a small courtyard with a brick patio and gravel “rooms.” Here, my bench reminds me of their bench. And the blue and white garden stool is similar too.
Off my brick patio is a fountain – like theirs. The back of my house also has French doors, which we often leave open. I mostly blog outside – my table is my office.
Seeing the cover of the new House Beautiful really felt familiar to me. It felt like “home.” I immediately opened the issue and studied this house – and then went to share it with Ben. While, Mark Sikes and Michael Griffin’s house is much finer than mine and their furnishings are more English than mine, there was a real sense that we had very similar aesthetics – though theirs is more masculine to my more feminine one. The connection I felt with this house doesn’t happen often. Most houses in magazines don’t move me – or I don’t share any aesthetic with the designer, none. I love when I do find something that speaks to me. I keep thinking that this is how I felt when I first Jill Brinson’s house. There wasn’t anything about her house that I didn’t love.
I started thinking – well, maybe I’m exaggerating here. Maybe this house is too dissimilar and to even imply otherwise is really stretching it. I mean - I know the differences! So, I went back to the magazine and to this month’s Elle Décor to see if there were other houses or designers that I felt we had similar likes and dislikes. Nope, not a one.
When was the last time that you felt a kinship with a designer? When did you last see a house in a magazine that felt like “home” to you? That you said – yes, I collect that too. Yes, I like that fabric too. Yes!
Mark Sikes writes a wonderful blog about things he loves. Needless to say, most of his favorite interiors are ones that I agree with – and many I have shown here, too. To read his delightful and entertaining blog, go HERE.
All photographs from House Beautiful are by Amy Neunsinger. You may recognize her name from her collaboration with Rachel Ashwell’s books.
Finding Personal Inspiration
Need a Break From Turkey?
Here’s something you can do if you find yourself needing a little break from turkey and family! We recently interviewed L.A. interior designer Martyn Lawrence Bullard on The Skirted Roundtable and the show is now up on the web site to listen to. Martyn just completed his stint on the television series “Million Dollar Decorators” – the design show on Bravo that was a runaway success. According to Martyn, he has received many offers for advertising promotions and design jobs that came directly from the Bravo show. Most exciting, he is now the face of Jaguar – they even sent him a brand new car! You have to listen to him explain how they first sent him a color he didn’t like and had to refuse it. Only Martyn. While Bravo hasn’t yet confirmed it, The Hollywood Reporter is saying the series will be back for a second time – with all the same designers. I hope so! The show was probably my all time favorite TV series after Thirtysomething (I am really aging myself here) and my 2nd favorite right now would have to be Hoarders, shudders.
Linda, Megan and I were surprised at how easy it was to convince Martyn to sit for an interview, he was a true gentleman and didn’t make us beg, though we were prepared to. This was one interview that I was nervous about. “Darling,” I really was! But, Martyn put us all at ease with his over the top personality and great sense of humor. He is quite the charmer!!! The man with the velvet voice tells us all about how he got where he is today –which is at the very top of design – and spills the beans on lots of Million Dollar Decorators gossip.
So, this weekend, when you have had it up to here with leftovers, walk away from the table and give a listen to The Skirted Roundtable. It’s a very special hour. As usual, please forgive my horribly nasal, whiny, obnoxious voice. And if I say “I believe it!!” one time, I said it a million. What can I say? I’m not a professional radio personality!
Martyn has just written a book, Live Love & Decorate, a beautiful pictorial resume that shows some of his most popular jobs. Several of the houses are homes to the most famous people there are – Elton John, Cheryl Tiegs, Cher, Kid Rock and Ozzie Osbourne – to name a few. Wow. One of my favorite houses featured is Damon Dash’s – a “rap mogul.” The house is very far away from what one thinks of as rap – there is no black leather or flashy décor, instead it’s a beautiful nod to Morocco. It’s hard to believe the house is in L.A. and is not some Riad located deep in the Medina.
Damon Dash’s house features Moroccan elements throughout. Bullard said he used every Moorish trick he knew to design Dash’s house: tented ceilings, striped walls, lanterns, and antiques from Tangier. Suzani fabrics are everywhere. Here, the columns in the stair hall are painted to resemble antique tiles.
The entry hall is tented in muslin with a large, antique Moroccan lantern hanging from it.
Mashrabiya screens were used to make a banquette that sits in front of the double stairwell. To the right is the living room and straight ahead is the dining room.
In the living room, Martyn used a printed Robert Kime fabric on the sofa. The edge of the fabric was used as trim on the sofa and on the curtains. The antique table was from Fez. Past the painted columns is the stair hall and to the left of it is the entry hall.
In the living room antique doors are used as works of art.
Red decorative iron straps were added to the fireplace in the living room.
The Robert Kime fabric was also used as the inspiration for the stenciled pattern that is found on the hall walls and in the dining room. The decorative painter took over a month to complete the job.
The dining room has a fireplace and stenciled walls in the Robert Kime fabric pattern.
On one wall in the dining room, Martyn placed an antiqued mirror with hanging lanterns above a built in console.
In the media room, you can see Martyn painted the wall a warm orange beneath the chair rail. This is a decorating trick he often0 uses to introduce color to a room – which is also a great way to get fabulous design without a high cost. He used the same exact two colors on the curtains so they blend into the walls.
The bed was inspired by one Martyn had seen in a Riad in Morocco. He bought the antique suzanis in Ishmir. Note, here the walls are painted green beneath the chair rail – paired with a black ribbon of color.
Finally, the open air porch features a day bed with Moroccan design elements and suzanis paired with pillows in ticking fabrics.
To listen to the interview with Martyn Lawrence Bullard, please go HERE.
Martyn’s new book, Live, Love & Decorate is available on Amazon HERE.
I would like to take this time to wish you and yours a most happy Thanksgiving! As always this is a time to reflect upon what we are thankful for in our lives. I am most thankful for my family – my own and my extended one. I am thankful for my daughter’s happiness and good health and the addition of the sweetest and most beautiful little puppy to our lives! I’m thankful for my husband’s love and support. And, I’m thankful for you, the reader, who has welcomed me into your lives with all your comments and emails!!!



