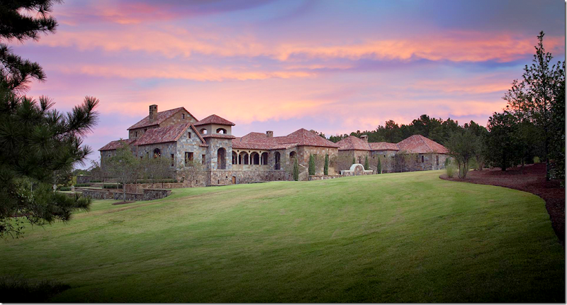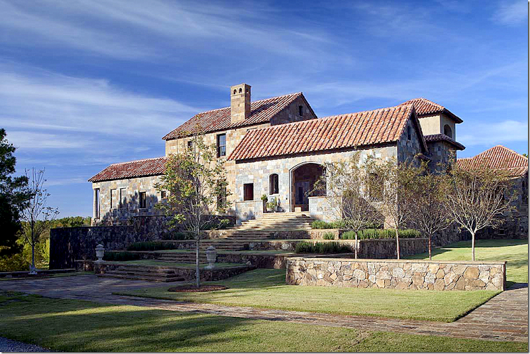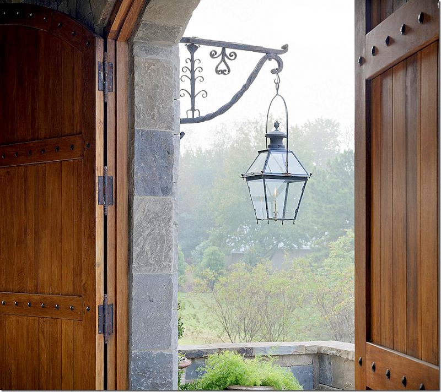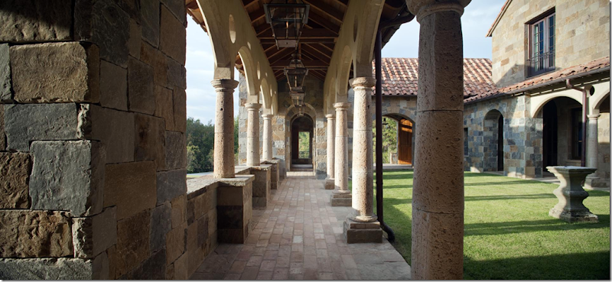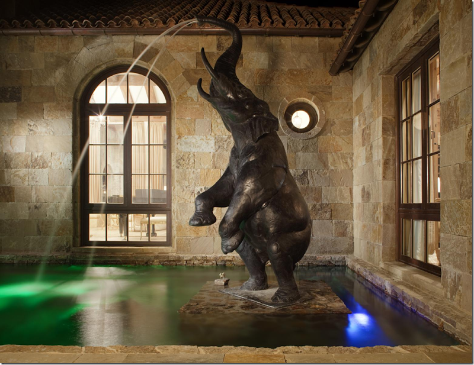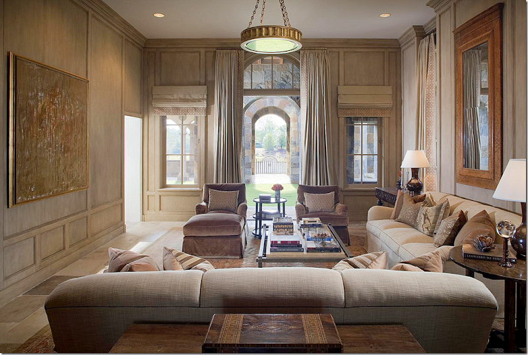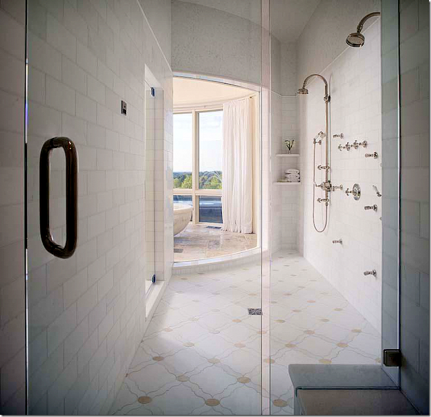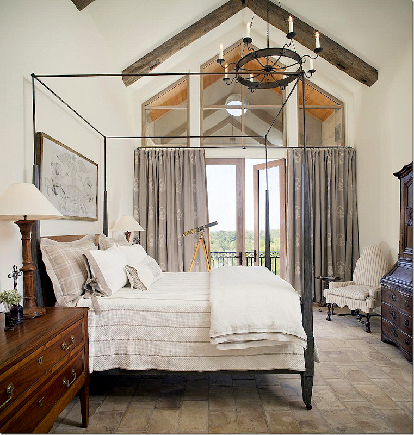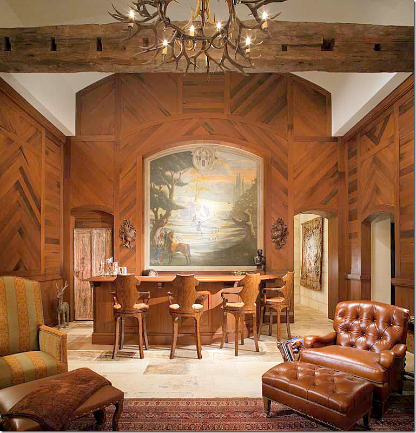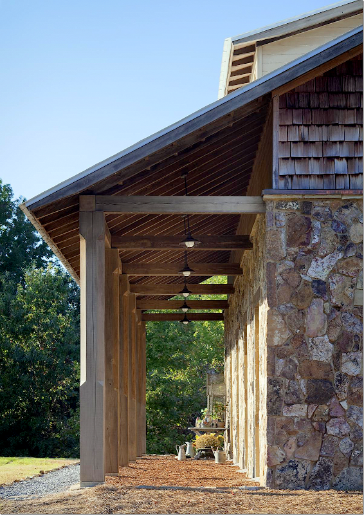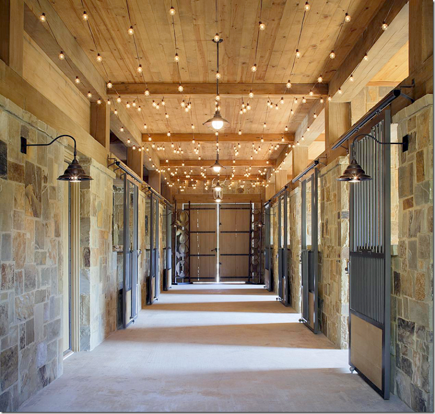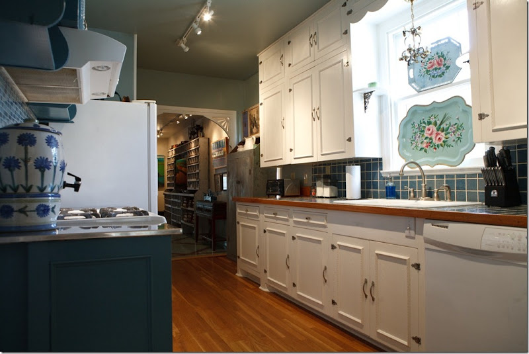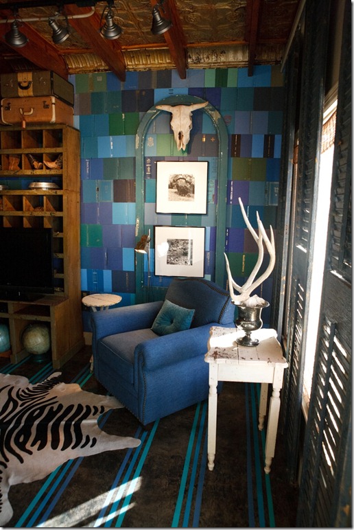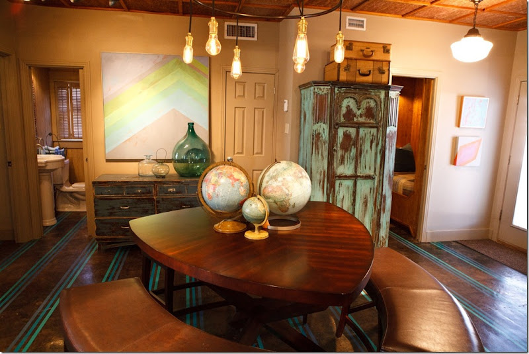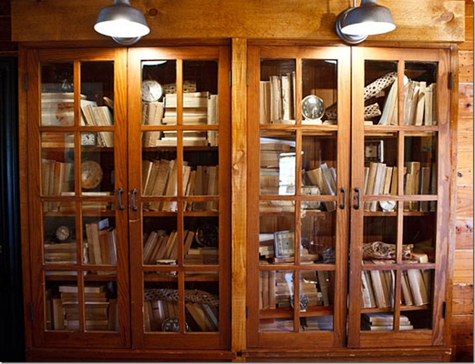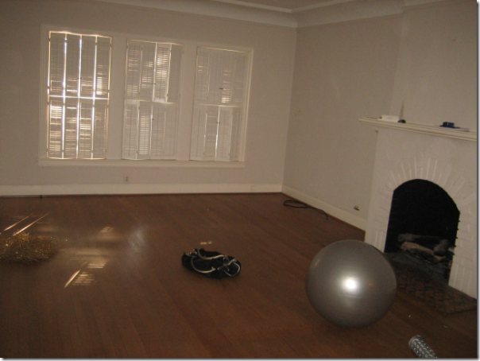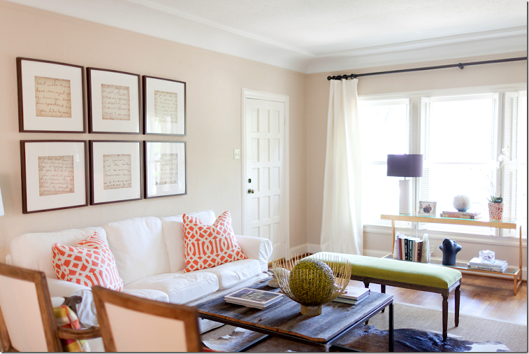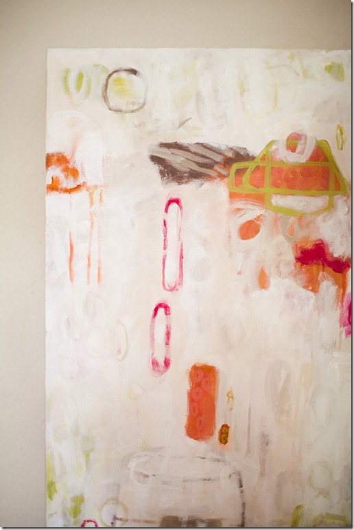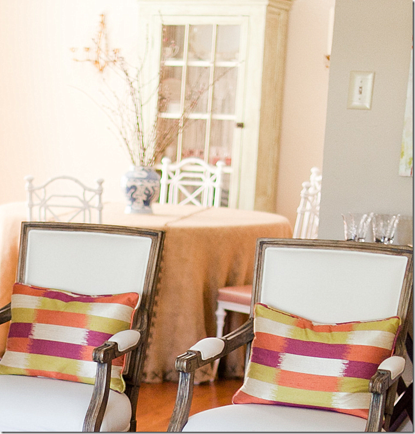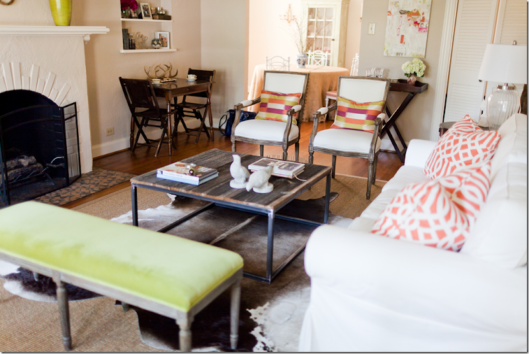In America, it isn’t too often that a house has a name, but then again, this isn’t just any house. The estate, Lynnstone, located outside of Jackson, Mississippi near Flora, has an impressive 27,000 sq. ft main house. Inspired by a Tuscan villa, Baton Rouge architect Kevin Harris worked on the project for over five years – and judging by the fine attention to detail – it shows. Though majestic, the house is remarkably accessible. Each space is filled with antique architectural elements which lends a sense of patina.
I don’t often get to show these types of houses – so this was a real thrill for me when I was sent all these gorgeous photographs – extra large to see all the details. The house was featured late last year in the Robb Report and once that article came out, I was free to show all the photos that the Robb Report hadn’t. Ah, the beauty of blogging! The photography by Chipper Hatter is wonderful and I spent hours studying each picture, trying to put it all together. I only wished I had a floor plan to show – but I hope that you will come to understand how the house flows from the descriptions.
This story is about a dream home – something to look at and learn from. The interiors are surprisingly warm and inviting, not precious or dressy. Some rooms are large and expansive, others are smaller and cozy. There are hundreds of ideas to take from this. Despite its large size, there are only 4 bedrooms, along with guest quarters over the barn. I hope you enjoy studying Lynnstone as much I did – and I hope you find inspiration from it!
Lynnstone is approached from a long, winding gravel driveway. The house sits on 160 rolling acres with views of the treetops that surround the estate. Kevin Harris, the architect, said the landscape reminds one of Tuscany with the hills and trees. From this angle, the house looks like a small village – with all its different rooftop heights and bell tower.
Lynnstone at dusk. The entrance to the house is at the far left. To enter, you first go through a front courtyard and a bell tower – seen here.
The view of the back side of the estate. Notice on the far right the two Roman temple facades. These house the two guest rooms. Underneath, through large wood doors, is the basement garage (I think!)
Again, the back side – showing the infinity pool. The two story structure above the Roman temples is the guest suite.
Lynnstone was competed in 2010, after a five year collaboration between the architect and the homeowner. The interior designer on the project was Annelle Primos from Jackson, Mississippi. Harris said the house was designed to match the slopes of the landscape. The exterior is rustic – a combination of three layers of Arkansas fieldstones, some of which are covered in lichen to make the rock appear aged. The roof is reclaimed 17th century clay tiles.
`
The stone steps lead up to wooden doors that open to the entrance.
(Notice here – on the far left is one of the Roman temples that houses the guest room. Under the temples is the garage.)
(ok, I’m dreaming here – but if I lived here – I would leave my car here, and have the butler go park it in the garage. Then I would enter the house here EACH time! I would walk up the stairs, walk through the entrance – walk down the colonnade by the courtyard and then into the house itself. Such a beautiful front entrance – I would want to experience it every time. ok, back to reality.)
A closer view of the stone steps set within the terraced lawn that lead up to the courtyard entrance.
A view of the side of the front entrance. This room is open to the elements – there is no glass in the windows, only wood shutters to keep out the rain. Notice the charming window near the roof. Notice also how the foundation stone is darker and randomly placed compared stone on the walls.
Two large wood doors open to the entrance courtyard building. Dozens of gorgeous lanterns like this are found throughout the property.
The entrance to the courtyard. Wood shutters take the place of glass panes.
The view once you enter the double wood doors – your eyes goes past the courtyard to the front foyer inside the house.
The ceiling of the front entrance, a double height room, with more lanterns hanging from the rafters.
To enter the house, you walk through the entrance building, then walk under the bell tower and on down the colonnade with its arched columns.
Looking back towards the entrance building – the courtyard is on the right. This colonnade leads to the interior. Notice the row of lanterns that light the way.
The view from the outside of the colonnade and the courtyard.
Here, in a side view, you can see the entrance room at the left, the bell tower, then the colonnade that runs alongside the courtyard. On the right, stone steps lead down from the house to the grounds. The large arch in the wall is behind a fountain – see below:
Here is the fountain, as seen by the front entrance. Notice how large the property is from this view.
The view from the lobby in the house, looking back at the front entrance building. The bell tower is at the corner, the colonnade is at the left. In the center of the front courtyard is a sun dial. To the right – is the family room. Above it, are the guest quarters.
At the end of the courtyard and the colonnade is the entrance into the house. Inside the lobby, the rooms surround a fountain in a atrium. You can just see the atrium behind the windows.
The lobby with its gorgeous stone floors and vaulted ceiling. The atrium is behind the window. The dining room is to the right. Such a beautiful space!
The atrium with its elephant fountain. Harris says the homeowner found the elephant in Santa Fe, but the architect was concerned that the “elephant would compromise the integrity of the home." Both the interior designer and the architect had never heard of elephants in Italy. It was researched and discovered that Hannibal had brought over 37 elephants to Italy during the Second Punic War. So…the elephant was allowed to stay!!
Several rooms surround this atrium including the living room and dining room. You can see into the living room here where the piano is.
The dining room is to the right of the main entrance. The table is from Hendrix Allardyce and the chairs are Belgian, with the owner’s monograms on their seat back. Through the door is the catering kitchen which serves for parties and as a butler’s pantry.
There is a beautiful antique stone mantel flanked by matching mirrors and consoles. To the left, the dining room looks out to the fountain with the elephant. Notice the ceiling treatment in this room – each room has a different treatment.
A close up of the antique double doors that lead into the catering kitchen.
The Catering Kitchen: Quite a kitchen for a secondary one!
At the front entrance to the house – to the right is the dining room and to the left is the living room.
The living room is decorated in creams and off whites. A wood Italian chandelier hangs over this space. On the far right is a door that leads to the library, which leads to the master bedroom suite. The architect designed the house so that you would need to walk through all the rooms to get around – he purposely left out hallways. The living room over looks a portico which leads to an outdoor eating area terrace and the infinity pool.
In the living room – another antique stone mantel. The antique tapestry pillows in the living room are from BViz HERE.
Here is the outside view of the living room – behind the arched colonnade. The steps lead down to terrace and the infinity swimming pool.
The living room is up the steps on the left, the outdoor eating area and fireplace is straight ahead.
Off the living room terrace is the outdoor eating area and fireplace. The main kitchen leads to this space.
The view off the terrace shows just how expansive the estate is.
To understand the layout – the living room is behind the white columns in the middle of the house. To the left of the living room is the library, then the master suite. To the right of the living room is the kitchen and the guest rooms in the two Roman temples – above on the second floor is another guest suite.
The house was designed around the outdoor living areas, which follow the slope of the property.
The family/TV room faces the front of the house. It is located off the front courtyard – on its left side – shown here in a nighttime view. The kitchen is connected to the family room and above it is the guest apartment.
The family room. The door to this room lines up with the bell tower and the arched fountain on the side yard. The flat screen hides behind the large painting on the left. Through the door is the main kitchen and breakfast room.
Next to the family room is the main kitchen and breakfast room. Along with the dining room, this area is another personal favorite. The banquette is just gorgeous with its white slipcover and the scalloped back. And I love how the cabinet was made to look like an armoire – notice its perfect proportion to the room and ceiling height. Notice the chandelier and the wood beamed ceiling. AND, the floors! It’s all just so beautiful.
On one side, the kitchen overlooks the outdoor eating area and the swimming pool. On the breakfast room side, it overlooks the entrance courtyard. I wish I had a floor plan for you!!!! I’m trying to explain the layout so that you can understand how it all fits together.
The kitchen features Venetian plaster walls, reclaimed wood, and rustic stone countertops, backsplashes, and flooring. There is also La Cornue range. No overhead cabinets give it a European feel. Notice the old wood doors that open up the bar area. They add so much texture and authenticity to the kitchen. Now, a house this majestic would usually have a slick kitchen with granite countertops and tons of cabinetry. I LOVE how the architect and designer nixed this for a true country kitchen that would be found in Italy.
Another view – notice the pantry doors that hang on barn door hardware.
Above the family room are private guest quarters. The Juliet balcony overlooks the entrance courtyard. Notice again the gorgeous, rustic ceiling. This really looks like a renovated Tuscany farmhouse.
Close up view of the fireplace and seating area.
The bedroom in the guest suite. Notice the wood floors – how gorgeous they are! The casement windows are another wonderful choice. Just beautiful. I could live quite happily in the guest quarters and not ask for more.
The library is the room the connects the living room to the master bedroom suite. The wood cabinets were bleached and then chicken wire was added to give it an aged look. The creams and ivories pick up the color scheme of the living room.
Off the library is the master bedroom suite which overlooks the backyard infinity pool and the acreage beyond. The ceiling is phenomenal – the beams, as in other parts of the house, are reclaimed. The Rose Tarlow Melrose House bed creates a room within a room. Upholstery pieces here and throughout are from the Cameron Collection. The color scheme of creams, ivories and hints of gold repeats that found in the living room and library.
The fireplace features yet another antique stone mantel bought in France. Notice how the window treatments were designed to bring the casements up to the ceiling line by utilizing shades placed under the rod instead of the window.
The bathroom features a large his and hers marble tiled shower that opens off the bathtub.
The MARBLE tub! Amazing. The bathroom has its own garden and fountain.
There is also a wood sauna (natch!)
Her closet is filled with French antiques, including the mirrored doors.
His closet with wood floors and cabinets resembles a fine men’s shop.
Showing the back of the house again – on the far left, the master bath with its fountain, the master bedroom, the library – then the living room behind the white columns, the outside sitting area with swimming pool and fireplace, the kitchen, the private guest quarters above the family room – and the two guest suites in the Roman temple buildings at the very right. Underneath, I think, is probably the garage and the basement area.
The two guest rooms are housed in their own Roman temple styled buildings.
Both guest rooms’ ceilings are raised to the roof line. They both have stone floors and balconies that over look the countryside.
The second guest room is slightly more feminine in feel with its draped bed.
Of course there is a man cave with a bar! I’ve studied the pictures for days now and can only conclude this must be in the basement area around where the garage is. Not sure, but if you have a better idea – let me know.
The sitting area in the man cave.
The leather chairs and wood paneling give the room its masculine feel. I love the painting over the sofa!!
Behind antique wood doors is an office/sitting room that for the life of me I can’t figure out where in the house this is! I’m going to guess this is near the garage where you enter the house.
The room has a definite masculine feel to it – with the deer heads and other hunting memorabilia.
The stables with its metal roof is quite beautiful!
A side view of the columns and roof line – along with its stone walls. Even the barn has fabulous architectural features – nothing was left untouched, no detail was left out.
Inside, charming lighting gives the stables a festive vibe.
Upstairs – over the stables is a guest house (can I just live here?) Yet, another beautiful space. Notice the ceiling and the kitchen cabinetry.
And finally, the living area in the stables. There is also a bedroom and bath. I like the blue trim on the curtains that picks up the blue of the armoire.
I hope you have enjoyed this visit to Lynnstone! Are you exhausted? I am! I worked on this for four days!!!
A huge thank you to the esteemed architect Mr. Kevin Harris. For more information on Harris, go HERE.
Please visit interior designer Annelee Primos HERE.
All photographs by Chipper Hatter, used with permission. For more information on Chipper’s photography HERE.



