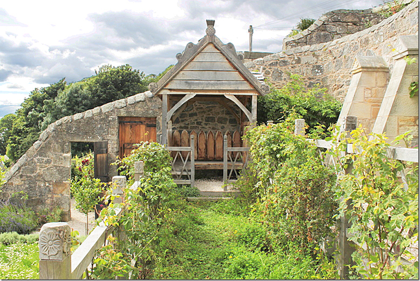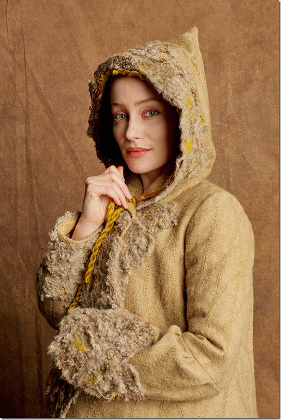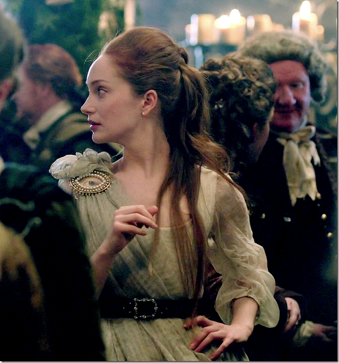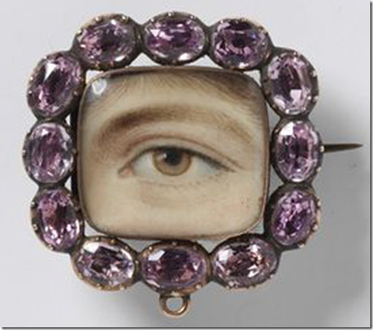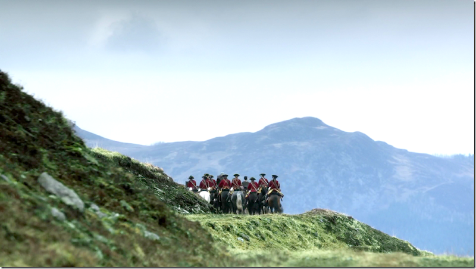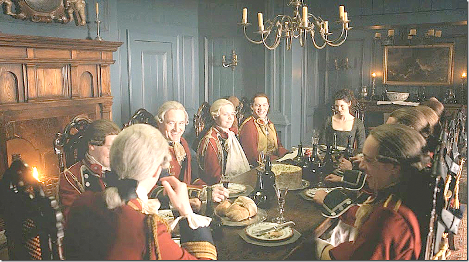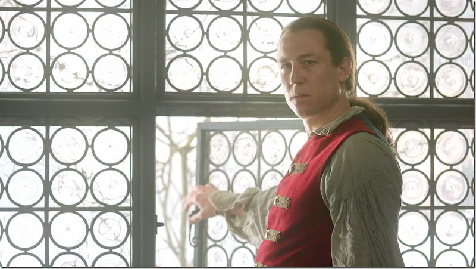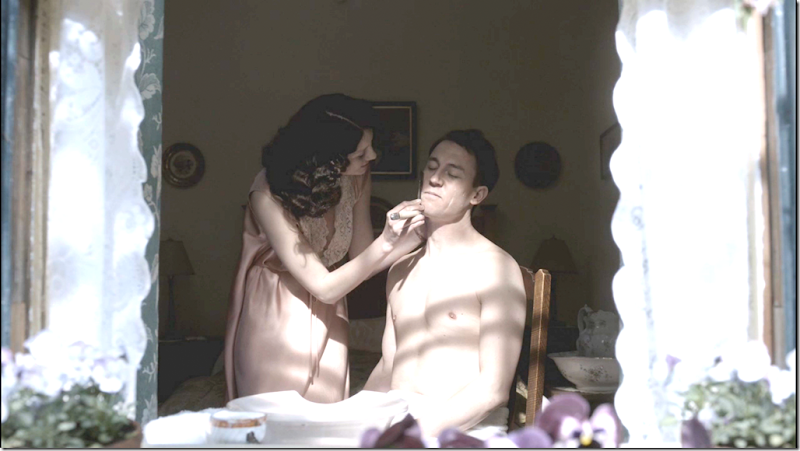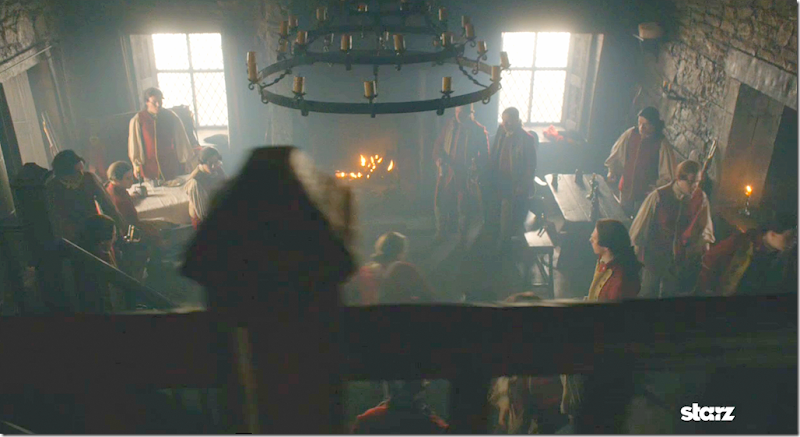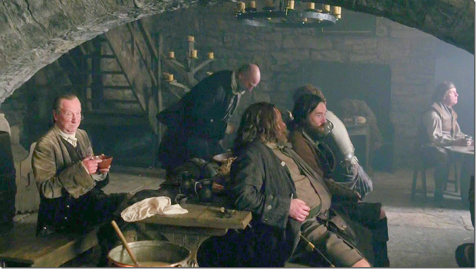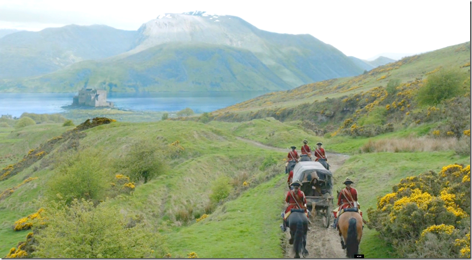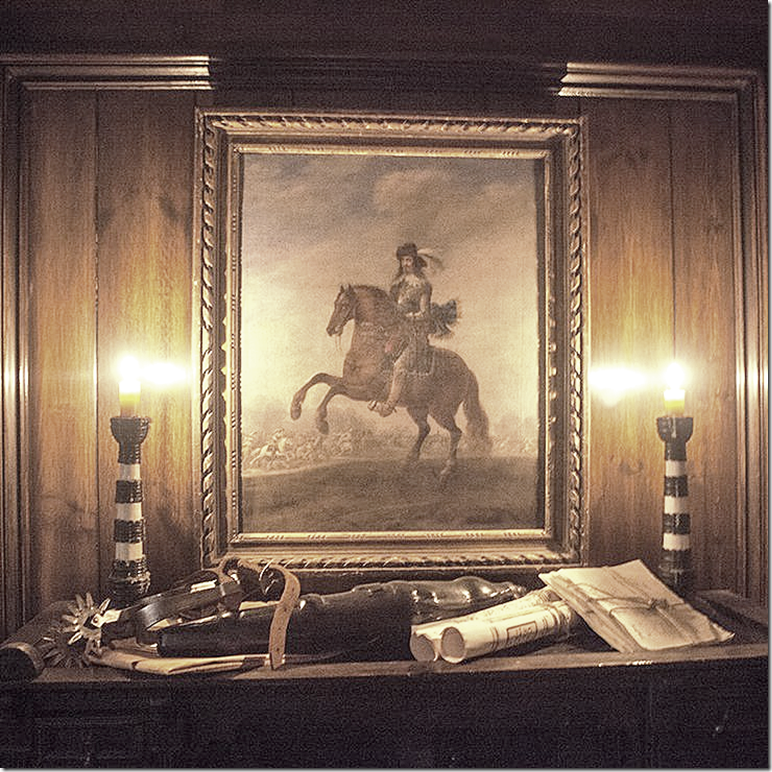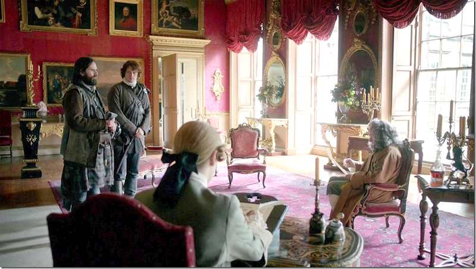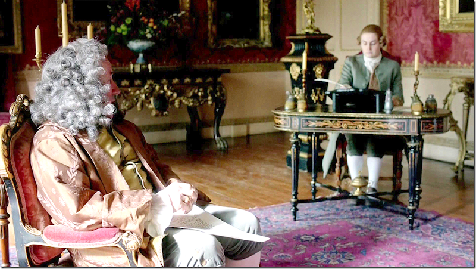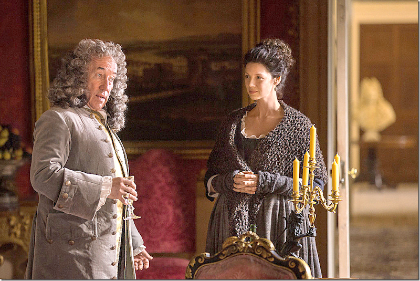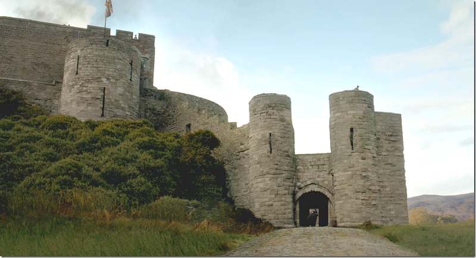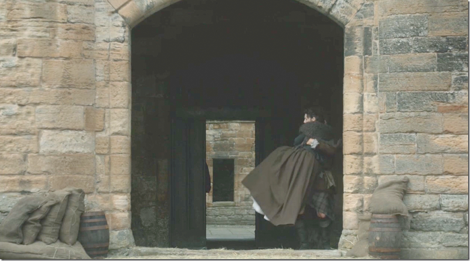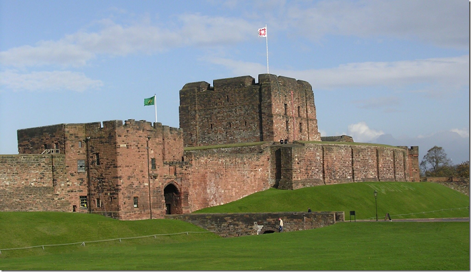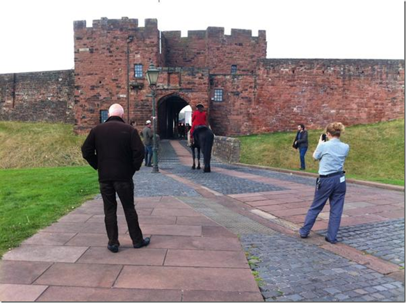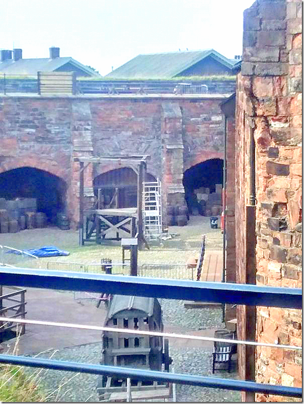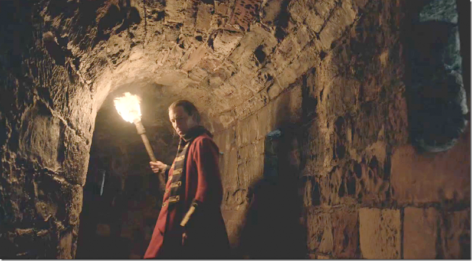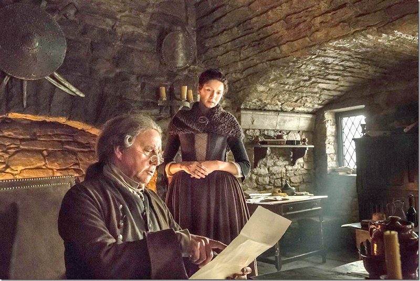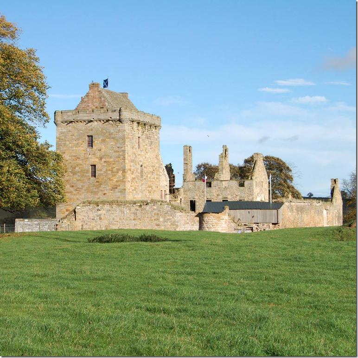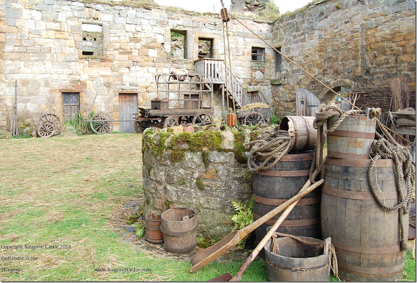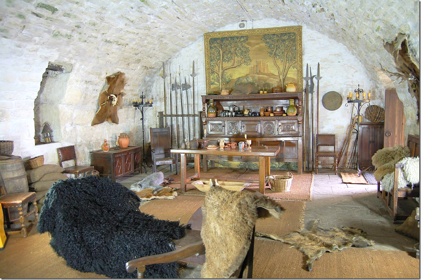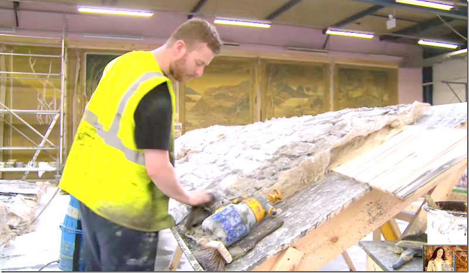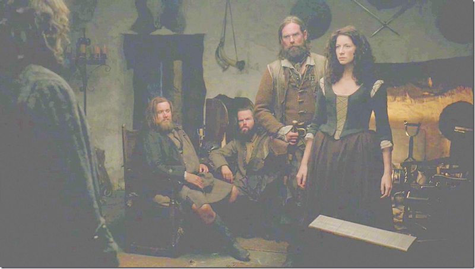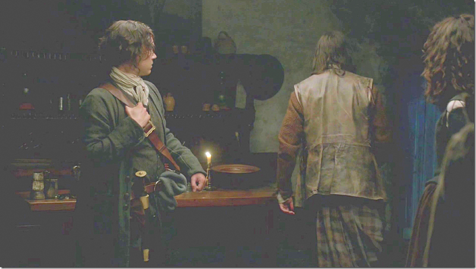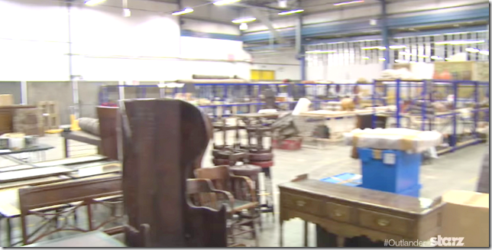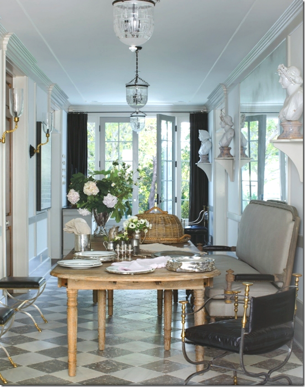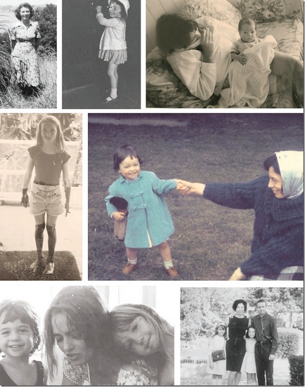Picking back up on the Starz – Outlander series: Part II
Once the Outlander story moves away from filming at Castle Leoch, there are several great sets. The first is Geillis Duncan’s townhouse in Cranesmuir.
Geillis Duncan seen here wearing one of the more beautiful costumes designed by Terry Dresbach. Dresbach is so incredibly talented. I never realized how much work goes into costume designing, but it looks exhausting! I don’t know where Terry gets here energy from!!
This dress is actually Geillis’ widow or mourning dress that she wears after the death of her husband (whom she murdered with her secret potions!!) Dresbach found this beautiful feathery black fabric, then she added the white linen which she sheared with scissors – and the crowning touch is Geillis’ lace necklace. A second copy of this dress was made for when it becomes dirty after Geillis spends time in the dungeon.
Two identical costumes were created: one clean and pristine – and one that looks filthy dirty:
Geillis, at her witch trial, wearing the second copy of the dress that has been dyed and torn to look filthy dirty.
The character – Geillis Duncan - is a mysterious woman; she is accused of being a witch and, like Claire, she works with herbs, flowers, and barks; but, unlike Claire, she makes poison in addition to medicine. Her library is part laboratory and part fantasy.
Culross – on the River Forth in Scotland.
The producers chose the tiny village of Culross in West Fife to stand in for the fictional town of Cranesmuir where Geillis Duncan lives. In Culross, time has stood still for the past four centuries and it looks almost as it did in the 17th century. Culross is on the banks of the River Forth and Outlander used its town square for several exterior scenes.
REALITY: The town square of Culross as it usually is with its houses painted white and its original cobbled streets. Geillis’ house is the tall three story building in the corner.
OUTLANDER SET: And here, the same square with the houses painted dark gray. Geillis’ house is behind the orange flower pot.
The set decorators painted all the white buildings a dark gray and when they were through filming, they asked that the buildings remain gray for a few more months in case reshoots were needed. The Trust for Scotland announces the painting of the buildings:
Apparently the National Trust for Scotland owns many of the houses/buildings in Culross. Unlike the United States, Great Britain is very much involved in the protection and restoration of their architectural history.
REALITY: Before there were automobiles: The horse stands directly in front of Geillis’ townhouse.
REALITY: Amazing! This photograph looks almost exactly like a scene from Outlander – except it was taken a 100 years before.
OUTLANDER SET: The town square filled with extras in costume and buildings painted gray.
REALITY: The back side of Geillis’ townhouse. The tall, skinny building is known in Culross as “The Study.”
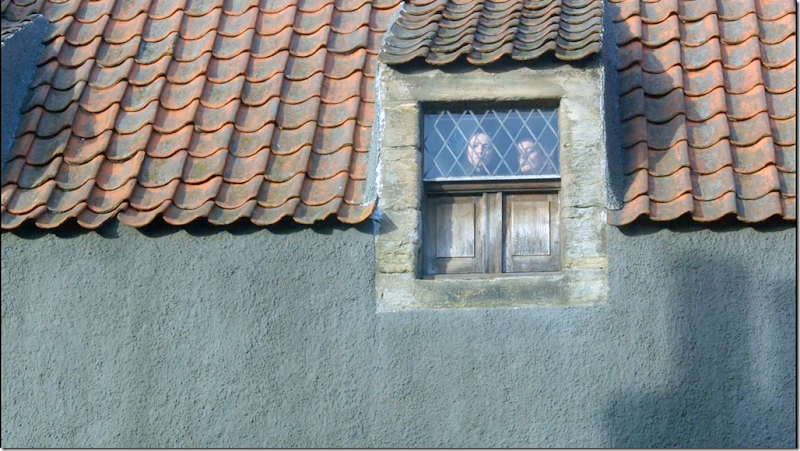
OUTLANDER SET: Geillis and Claire look out of the window of the exterior of her townhouse.
CULROSS PALACE:
An early drawing of Culross Palace, one of Culross’ biggest tourist attraction.
REALITY: Culross Palace, in bright yellow with its large front lawn, overlooks the River Forth. It’s centuries old garden is out back.

One of the most important houses in Culross is the Culross Palace, named for its visitor King James VI in 1617. The house was built in the late 16th century and became a part of the National Trust for Scotland in 1932, when it was totally renovated after the years of neglect. The house is noted for its interior decoration – there are extensive murals and biblical sayings painted on the walls and ceiling. The gardens were also restored by the Trust.
Culross Palace faces the River Forth.
While the exterior of Geillis’ townhouse was the gray painted building on the town square, the interiors of Geillis Duncan’s house were inspired by Culross Palace. In fact, her dining room was actually filmed in the house, while her library was filmed on a sound stage.
REALITY: Culross Palace – the dining room. The house is tiny with tiny rooms but they are quite special. The furniture is antique and the paneled walls are painted a mossy green. Hanging on the walls are oil paintings and antique Staffordshire plates. Notice the chandelier – the same was used on the set of Geillis’ library room.
REALITY: Another view. It’s a shame Outlander could not or did not want to use this furniture or the wall hangings. They are much finer than what is used in the series, and the Trust may have forbidden their use for fear the furnishings might have been damaged.
Now – realize this charming house was built in the 16th century! And, honestly, it looks almost current. It’s just amazing to think that some people did live this well.
REALITY: Another view of the dining room showing the table and chairs.
A close up of Sir George Bruce, the first owner. Notice the body is female!! Apparently portraits were painted by adding the head on at a later time.
OUTLANDER SET: And, here is a picture of the scene in Geillis’ dining room. All the furniture and accessories in the house were removed and the production team brought in their own furniture. The chairs used here are leather tooled. As you can see the wall hangings can not compare to the oils and porcelains that normally hang here.
OUTLANDER SET: Another view – notice the firebox, how pretty it is! Besides the English army’s uniforms, Geillis’ red shoes are the only red seen during Season One.
OUTLANDER SET: And the view of the other side of the room. The crew brought in the tapestry and the gate leg table, along with all the accessories. Culross Palace is a noted 16th century Scottish house and it is significant that this room is featured in Outlander, even if it is seen only for a few minutes. I’m sure that many tourists and Scottish citizens recognized this room when they watched the episode.
REALITY: The drawing room at Culross Palace is filled with William and Mary furniture. It is noted for its barreled ceiling which is painted with biblical scenes and sayings. Notice the niche in the wall on the right filled with an antique box and plate.
REALITY: The drawing room again – less furnished.
Close up of the stone fireplace and the barley twist chair with cane back. The stone mantel is remarkably current.
Close up of the painted biblical scenes.
This drawing room in Culross Palace was used as the inspiration for Geillis’ library – as opposed to the dining room next door which was the set. I’m assuming they didn’t actually film in the drawing room, as they did in the dining room, because the scenes here were much longer and took place over several episodes – which would have been harmful to this delicate 17th century room. In contrast, the dining room scene was probably filmed in just one short day.
Here is the set of Geillis library – see if you can see the inspiration:
OUTLANDER: And here is the set of Geillis’ library that was built on the soundstage. The set was actually built on the second floor of Castle Leoch’s Great Hall – under the rafters. Can you see how the set decorators used Culross Palace as their inspiration? This ceiling is also barreled and the paneling is painted – just like at Culross Palace. And notice the chandelier – which is the same one as in the dining room at Culross Palace.
It does look as if a witch or an eccentric person might live here.
The gate leg table divides the long library into two halves.
The chaise looks to be an authentic antique, almost identical to this museum piece above.
To the right you can see one of the paintings on the wood walls – just like the murals at Culross Palace. In his podcast, producer Ron Moore said this set was designed to resemble a ship – turned upside down. Ron and his wife Terry Dresbach had once lived in a house like that in California and this set was said to be an homage to that “ship” house. While that may certainly be the case – the vaulted ceiling closely resembles the drawing room in Culross Palace and it’s obvious (to me at least!) that was the inspiration behind the set.
Here are the actual windows waiting to be installed in the set.
Here is a close up of the murals. While the ones in Culross Palace are based on biblical scenes, the ones on the set clearly are not! Still, the production team went to quite a lot of trouble to paint all those scenes – even when they are barely visible during the show.
Here a worker constructs and ages the rafters for
Geillis’ library.
Here you can clearly see the ceiling with its “upside down ship” construction.
Since many of the Outlander sets are used for multiple scenes, it’s fun to figure out if a particular set was used twice. For instance, Geillis’ library closely resembles the bedroom used in the wedding scene. Both rooms have the unique vaulted ceiling and rafters, but without any confirmation, it is just a guess that those two rooms are in fact the same set.
The back area of Geillis’ library with its two small apothecaries and one large chest. Notice the candleholder with the magnifying glass. The glass would greatly increase the strength of the light.
REALITY: Behind Culross Palace is its restored 17th century garden. A scene where Geillis and Claire were out seeking medicinal herbs and flowers outside Castle Leoch was actually filmed here at Culross Palace.
REALITY: The charming gate house in the garden. A row of these line the back wall of the garden.
REALITY: Another structure in the garden. The gardens at Culross Palace are a famous tourist stop in Scotland. Today, it is even more popular now that Outlander fans are taking tours of where the series was filmed.
OUTLANDER: Claire and Geillis filmed in the Culross Palace gardens.
This was my favorite Geillis costume – her coat with its pointy hood. It is just exotic enough for a witch to wear!
And then there was this outfit – with Geillis wearing her Lovers Eye pin.
Lovers Eye brooches were popular in the late 18th century. One would paint a secret lover’s eye on a brooch. Terry Dresbach had this pin made for Geillis to wear at the Gathering – and you could barely even see it! She was on screen for about a few seconds only. All that work, for nothing!! Such a disappointment for Terry, I’m sure.
Here is an actual antique Lovers Eye broach in the Victoria and Albert Museum. Gorgeous! To read more about these pins, go HERE.
THE INN AT BROCKTON:
The Red Coats take Claire to meet with their Commander to ensure she, an Englishwoman, hadn’t been kidnapped by the Scots. As usual, the landscape of Scotland is the most beautiful backdrop.
Here, Claire arrives at the Inn. Hard as I tried – for days, actually - to find the town that they used for Brockton, I couldn’t. Once, there – the producers built two sets on the soundstage. The dining room and the tavern at the Inn.
OUTLANDER SET: The dining room at the Inn was painted this gorgeous French blue to highlight the red of the uniforms. Again, the beautiful table is set with real food and with the custom wine glasses created for Outlander. Above, is a brass chandelier, lit by candles. Beyond is an alcove with a round black iron chandelier and wall sconces. On the other side of the room is another alcove with yet another chandelier.
The blue paneling is so beautiful against the red and yellow. Brilliant design! Notice the wood mantel – it looks similar to the apothecary cabinet in Claire’s Surgery with its arched carvings.
Here, just the two, Claire and Black Jack – her husband’s ancestor - play a dangerous game of cat and mouse. I love the damask covered host chair.
The second alcove with its distinctive glass window. It was decorated with red curtains and tapestry chairs.
This glass is called Bullseye or Crown glass and was used during the late middle ages through the 18th century. At this time, it was not yet known how to produce large pieces of plate glass.
Most interesting in this scene is the razor used here –a prop made for Outlander by Whetton and Grosch HERE. Two razors were made, this one looks new, but the other one was made to look like an antique.
The two razors, one looks new, one was made to look old.
While Claire watches Black Jack get shaved, she remembers shaving her own husband Frank, using the same exact razor – an heirloom passed down from his ancestor, Black Jack Randall.
It’s this attention to the smallest details by the art department that makes Outlander so much fun to watch – from a design standpoint.
In the shaving scene, from her 2nd honeymoon in the 1940s after WWII, Claire wears this feminine peach negligee. Terry Dresbach says the gown was especially designed so that Claire, in just one movement, could let it just slip to the floor by pulling on the ribbon. In the end, she kept the gown on! Another detail – not used.
Finally, downstairs at the Inn, is a two story Tavern set where Claire performs an amputation. Of course she does! ha! What is notable about this set is how many times it was reused.
With a few changes the Inn’s tavern becomes another tavern used on her honeymoon with Jamie. It also looks like the main room at Lollybroch.
BLACKNESS CASTLE/FORT WILLIAM
Here, Claire is taken to meet with Black Jack for a second time – this time where he is stationed at Ft. William. In the background is Blackness Castle, a 15th century fortress on the Firth of Forth, the same river that Culross is located on. Blackness Castle stands in for Ft. William.
OUTLANDER SET: This is how Blackness Castle, as Ft. William, looked on the screen with all evidence of the 20th century magically erased in editing. The castle is famous for appearing as if it is a ship run aground. Built in the 15th century and used as a prison until the 18th century, Blackness was never destined to be a peaceful lordly residence; it was always a garrison fortress and state prison.
REALITY: The forbidding courtyard at Blackness Castle where Jamie was mercilessly flogged by Black Jack Randall.
OUTLANDER SET: Inside the courtyard of the castle, this was where the horrible flogging scene was filmed. Horrible! I won’t not show you Jamie’s injured back because even knowing it’s fake, it’s still too upsetting to see.
Behind the scenes – the crew and the extras waiting to film the flogging stand. It takes a village to film just one scene.
OUTLANDER SET: The interior rooms at Ft. Williams were built on the soundstage. Claire and Black Jack meet in his private rooms. As you can see, his room is paneled exactly like the French blue dining room at the Inn – and I wonder if they are the same sets, just painted and decorated differently. Behind the desk is Black Jack’s alcove bed. Notice the set of antique bells on the desk, used to call servants.
At the other side of the room, with its second alcove, exactly the same as the dining room at the Inn set.
Above a chest in the room is this oil painting, along with Jack’s riding spurs and papers.
And, his paneled bed alcove – lined with book shelves. Curtains close off the alcove for privacy.
HOPETOUN HOUSE:
REALITY: The fictional Duke of Sandringham comes to visit and rents a house in the neighborhood. He just so happens to pick one of Scotland’s prettiest estates – Hopetoun House. Hopetoun was first built in 1699 and was later extended several times by William Adam and by his sons John and Robert. Here, you can see the mansion has two large wings – which the producers thought looked too grand for the Duke of Sandringham.
REALITY: And the other side of the side of Hopetoun House – with the two large wings.
REALITY: An aerial view shows the back side of the wings. Ron Moore thought the large wings were too grand for the Duke of Sandringham, so they were magically erased from the film.
OUTLANDER SET: And how Hopetoun House looks with its extended wings removed for Outlander. It still looks quite grand – just not as large.
This set is remarkable in that both the exterior and interior scenes were filmed here. Most interior scenes are filmed on the soundstage.
REALITY: The red drawing room was used in the film. Usually, there is Georgian styled furniture lined up the side of the walls. Against the windows there is a row of gilt consoles with identical lamps on each one.
A close up of the furniture and art work and the incredible Adam designed marble fireplace. Here you can see the gilt and white ceiling and molding. I can’t help but notice how dirty the silk wallcover is. Look at the fireplace – you can see where a painting was removed and the red silk now exposed is much brighter and cleaner. It also looks like the wood floor needs to be restored. That’s the problem with these huge houses on these huge estates. The cost of upkeep is astronomical and it is almost impossible for owners to keep it all fresh.
One exception is Althorp. Princess Diana’s father and stepmother undertook a total refurbishing of their ancestral home to the horrors of their children when they sold some paintings to pay for it all. Critics were also horrified by how bright the gilding looked after it was restored. But, in the end, Althorp is gorgeous. It looks clean and neat and cared for. Althorp is the exception, though. I think many of this large English estates are in need of a rehab.
A view of the window wall with the gorgeous mirrors and curtains. The mirrors are so pretty, but I would have used lighted candelabras, not lamps.
A look at the outstanding marble fireplace by Adam. Notice the sterling silver andirons. Gorgeous!!!!
OUTLANDER SET: The set decorator took out all the furniture except the art work, rug, the mirrors and the consoles. Instead of Georgian furniture, they brought in French chairs and settees with ebony and gilt frames. Here Jamie and Murtagh look like two bulls in a china shop!
The set’s furniture appears to be antique with aged velvet upholstery.
They also brought in this beautiful ebonized desk and black credenza. The Duke’s costumes are very over the top, as he himself is.
Beautiful ebonized chair and ebony and bronze candelabra.
As usual, there is much wine drinking – but these glasses are different the ones we have seen throughout the series. These are etched in gold and are quite beautiful.
WENTWORTH:
Finally the dreaded Wentworth Prison. The last episodes have Jamie imprisoned in this forbidding place. These scenes were filmed all over Scotland and even England! Very confusing – so confusing that even Ron Moore couldn’t remember where some of it was filmed. I spent a few hours and finally discovered the castle he forgot!
Diana Gabaldon describes Wentworth as made of 3 feet of thick granite stone – that covers two acres of ground and houses over 300 prisoners.
There is much talk of Linlithgow Palace being used for Wentworth. But – honestly, I couldn’t find any evidence of this. Perhaps the interior halls were used? If you know – tell me!!! It drove me insane to not be able to figure this out.
Instead of Linlithgow Palace, I found that Carlisle Castle located in northern England and the Scottish Bamburgh Castle seems to have been used as Wentworth.
REALITY: Bamburgh Castle. This was the location that Ron Moore couldn’t remember and he even said another location was used for the exterior shot. Located on the North Sea, the original foundations date to 420!!! Just imagine that!!
OUTLANDER SET: And, after major editing, here is Wentworth Prison. Besides the cleaning up of its lines, the façade is now prison gray instead of rose. Very scary looking!!!
REALITY: Here is the entrance to the castle.
And a closer view, with the signage. The North Sea is right over this wall on the right.
OUTLANDER SET: How it appears in the movie, with the rose stone now a forbidding gray color, the signage gone, and the modern drive covered with cobbles. Here is where Claire and Murtagh go in and out to visit Jamie.
Poor Claire being carried out after learning Jamie is condemned to die by hanging.
Bamburgh was used only for these exterior shots. Other scenes were filmed at Carlisle Castle in Northern England.
Carlise Castle seen here when it was captured by the Scots in the Jacobite Revolution, which amazingly is what Outlander is about!
REALITY: Carlisle Castle, over 900 years old.
OUTLANDER SET: The Red Coats wait to enter the courtyard.
OUTLANDER SET: A few fans watch as Black Jack Randall gets ready to ride in and save Jamie from the gallows, just so he can torture him for a few more days. That Sadist! If Tobias Menzies doesn’t win an Emmy for his brilliant dual portrayal of Frank/Black Jack – I may stage my own Jacobite revolution!
REALITY: The courtyard that is used for the gallows scenes. Here the gallows are being erected. The wagon was used to carry out all the hanged men. Dreadful. This scene was way too explicit for me.

OUTLANDER SET: The gallows in the courtyard. I just realized they didn’t recolor the rose stone in these scenes!
OUTLANDER SET: While most of the interior scenes were shot on a soundstage, this scene in the dungeon was filmed in Carlisle and was one of the most hated locations. It will filled with spiders and rats and had to be cleaned out before filming. You can see that it’s an original location by its low ceiling.
OUTLANDER SET: The prison cells were built on the sound stage. The filming of these torture scenes were said to affect everyone emotionally – the actors and the crew alike.
The Warden’s office was also built on the soundstage. This set also doubled as the kitchen in Lollybroch.
For a bit of trivia. Diana Gabaldon was inspired to write about Scotland for her “practice” novel after watching an old episode of Dr. Who on PBS. The actor in the show was wearing a kilt, which she found romantic and she decided for her first novel, the main character would wear a kilt. The actor that played that part on Dr. Who is seen here, playing the Warden – in a sentimental nod to Diana by the producers.
OK. It’s hard to imagine this actor in a kilt inspired Diana to write a romantic historical novel. BUT – he is probably 30 years old now!!!
SIR MARCUS MACRANNOCH
Finally, the last scene of Episode 15, where Claire desperately pleas for help from Sir Marcus MacRannoch was filmed completely on location, exterior and interior sets both. Built in 1300, Balgonie Castle, in Fife, stands in for MacRannoch’s estates. King James IV visited Balgonie as did Mary Queen of Scots. Today Balgonie is used mostly for films and weddings.
REALITY: Here the production team sets up the castle before filming. They brought all the props and structures in.
OUTLANDER SET: And the courtyard, ready for filming. This all takes place at night – so not much detail is seen – despite having spent 3 days aging this well.
The Laird’s room, usually empty, completely decorated by the production team to fill in as Sir MacRannoch’s house.
The other side of the room. Notice that tapestry?
That tapestry was taken from this set – the Laird of Castle Leoch’s study. It looks like they also reused the Laird’s candelabras! Ssshh – don’t tell him, he might cut your neck off!
I found another set of the Art Department’s models. At the left is Lollybroch’s dining room with its extensive murals AND at the right is the Laird’s study at Castle Leoch with its tapestries. You can see each mural was fitted on the walls before the sets were even built. And, it looks like this room was not only the Laird’s study and Claire’s bedroom, but perhaps it was also Lollybroch’s dining room – judging by the size of the model floorplans.
Interesting – in the production factory, this employee is making a roof – but behind him are all the murals. I guess that answers the question – are the tapestries old or new?
And here, in Episode 15, is MacRannoch’s home. Notice the wood chair by the fireplace on the left.
And from the episode, a view of the other side of the room, where the mural is hanging – even though you can barely see anything!
And the outside scene – in the courtyard. Since it’s nighttime, you can hardly see anything. All that work – three days aging the well, alone!!!
And here on a tour of the studio – in the prop department, I spied that large wooden wing chair used in the house. What a wonderful chair! They must have built it themselves in the studio.
I will say this – I am noticing set decoration in movies so much more these days. Where the budget is small, it really hinders the believability factor. Terry Dresbach said while designing the costumes, she always goes for authenticity, despite the cost. If you use zippers on an 18th century design, you risk the chance that a viewer may notice it and be distracted from the scene – “why is there a zipper there?” The same goes for the sets. Every detail has to be authentic, or else you might lose the viewer’s interest. Of course, all this detail comes with a great cost.
Something’ Gotta Give
For example: imagine, if Nancy Meyers movies had skimped on her sets: Father of the Bride, The Parent Trap, Something’s Gotta Give, The Holiday, and It’s Complicated – would these movies have been as successful without their wonderful sets? I doubt it!!!
For the final part of the series Part III, we will visit Lollybroch, the charming country house that Jamie is Laird of. And we’ll look at his beautiful wedding. Both these sets are the prettiest of the entire series.

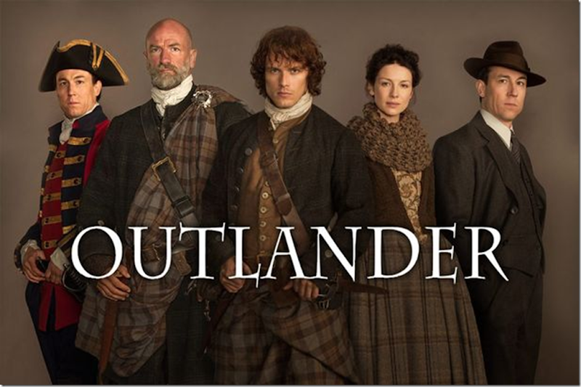

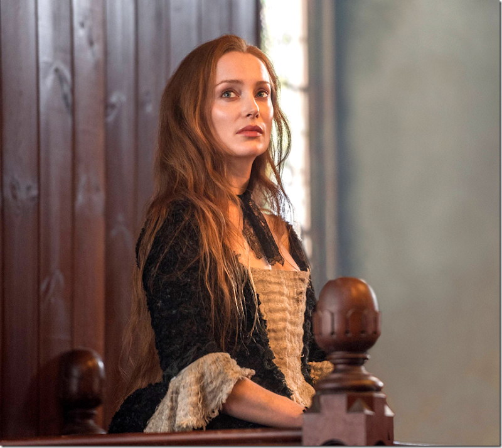
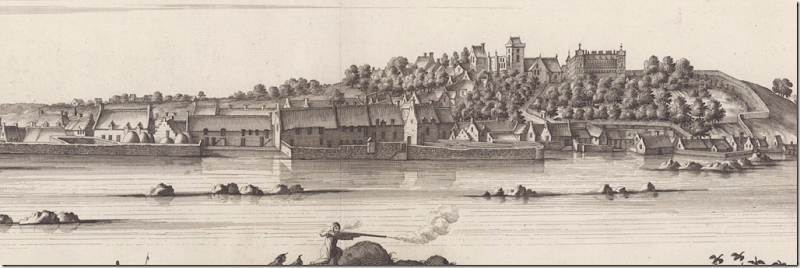
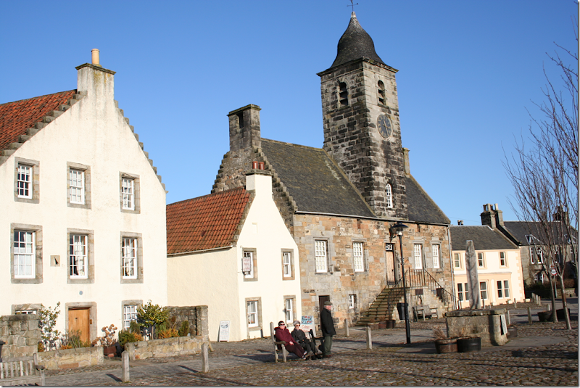

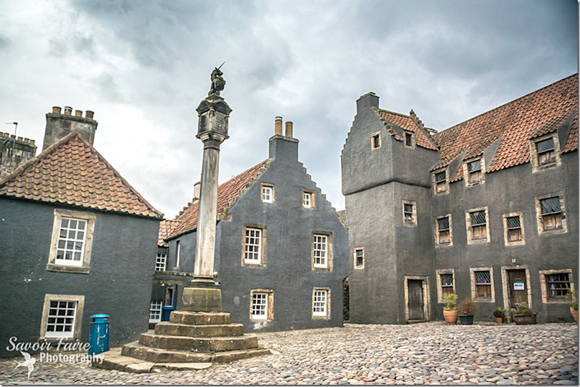
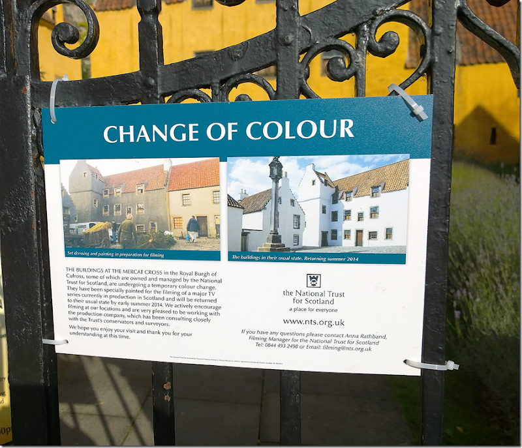
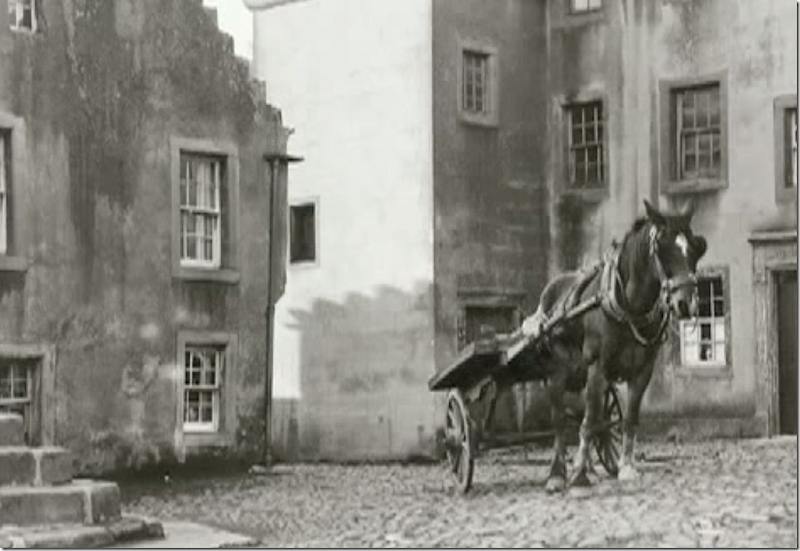
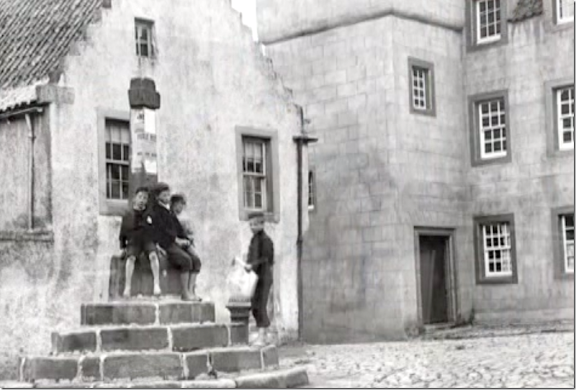

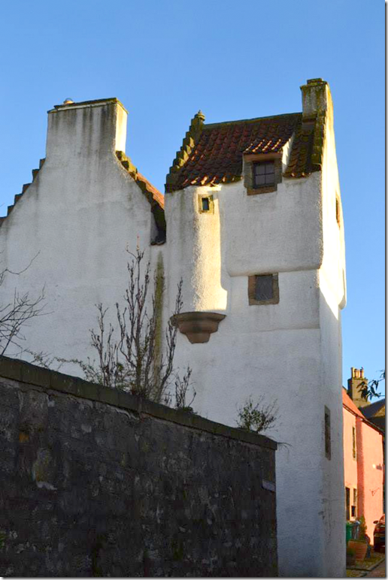
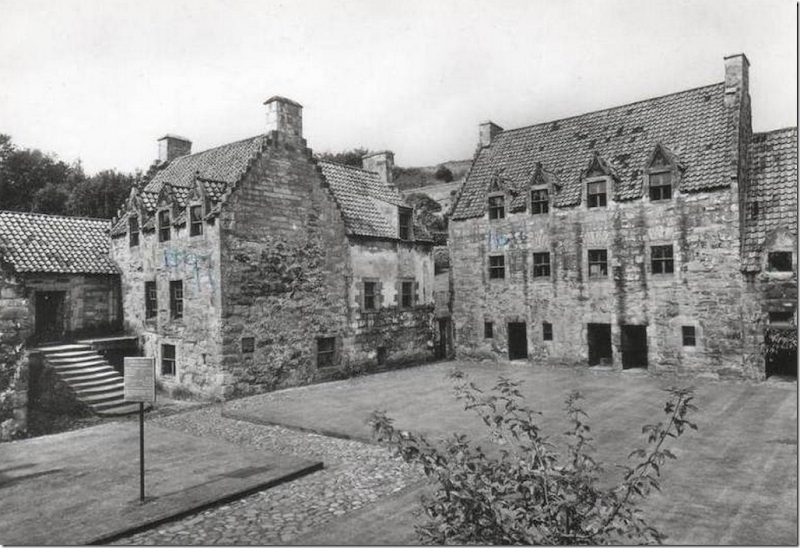
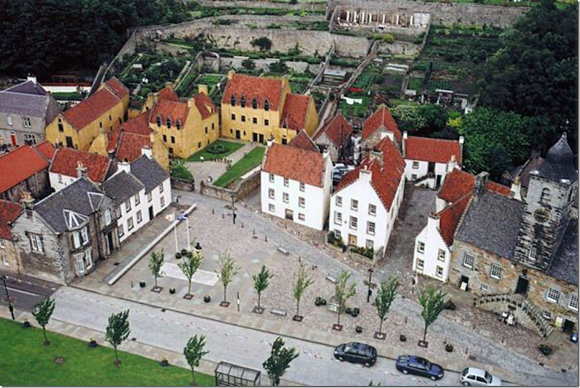
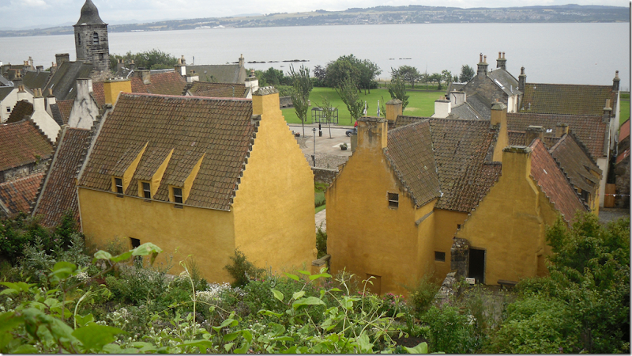
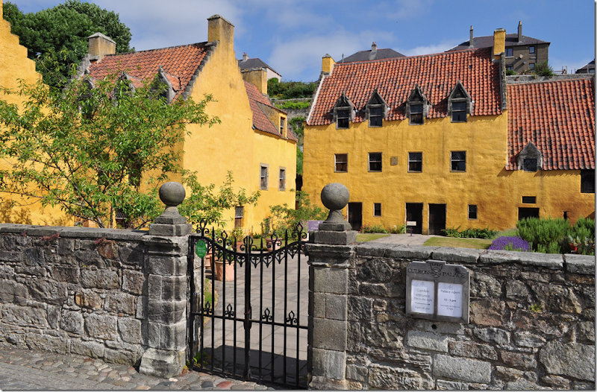





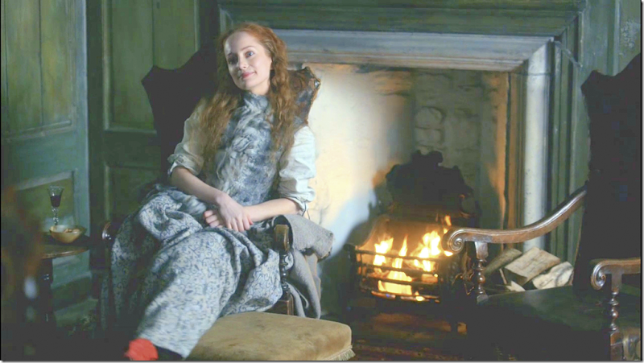
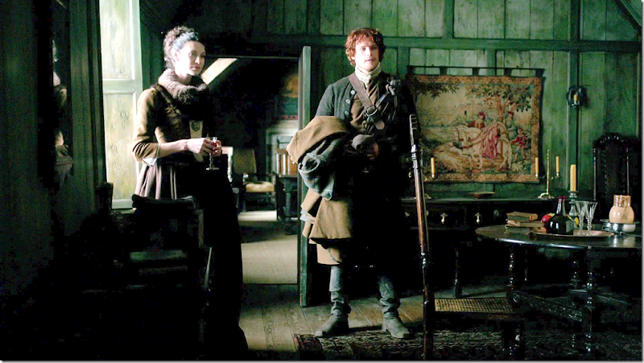
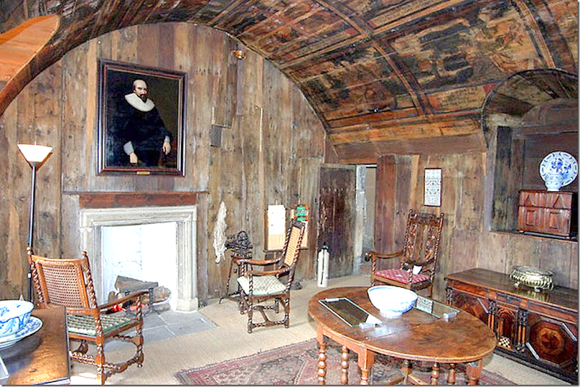
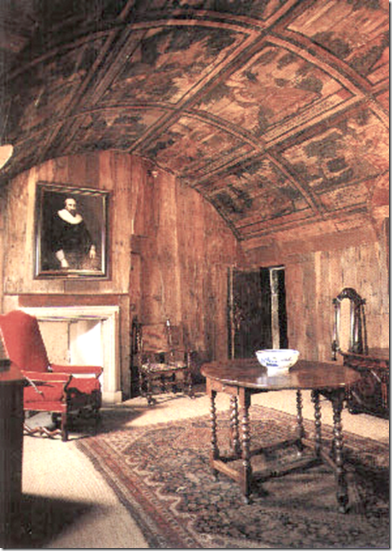
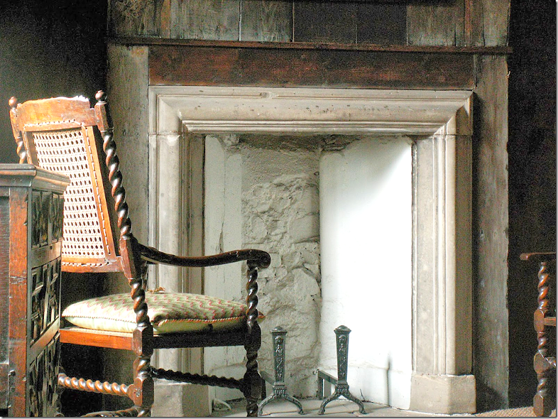
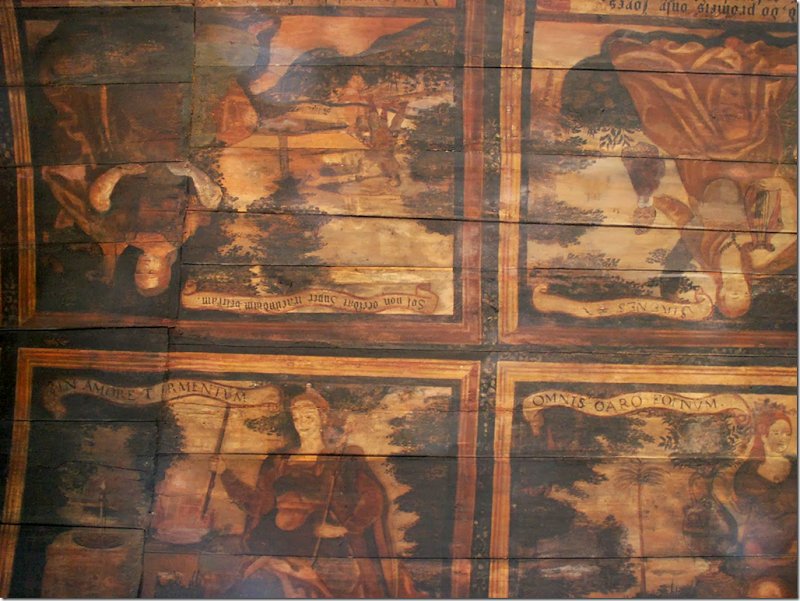



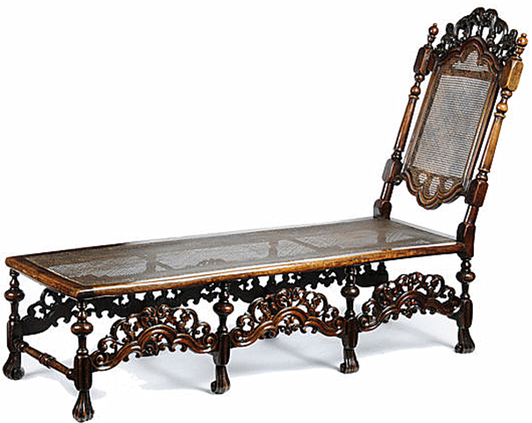





![image154_thumb[1] image154_thumb[1]](http://lh3.googleusercontent.com/-zhRcuPTMptA/VWS-yT17RzI/AAAAAAAC3ww/CRs3-m6TOxY/image154_thumb1_thumb.png?imgmax=800)


