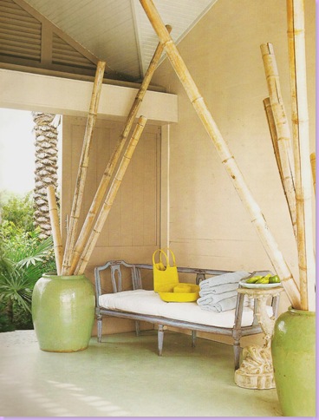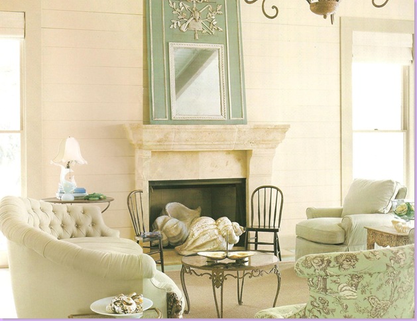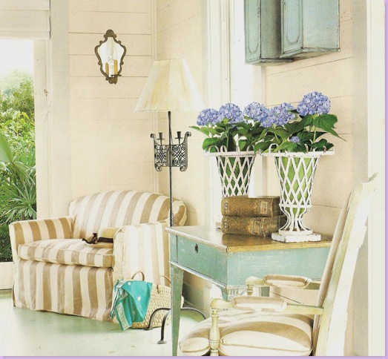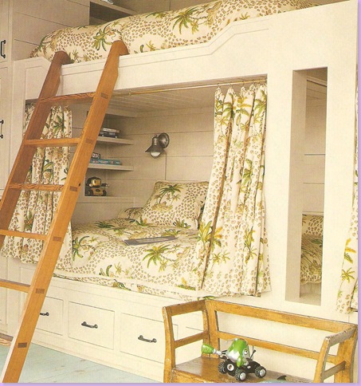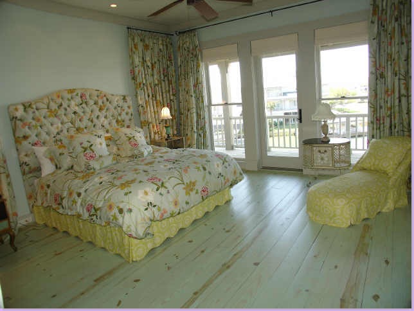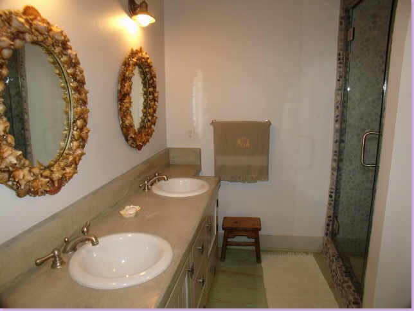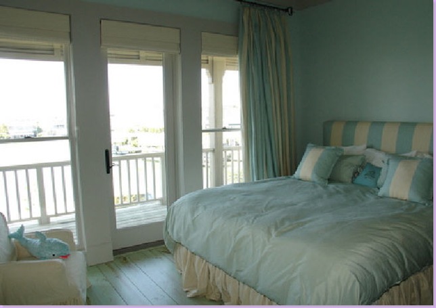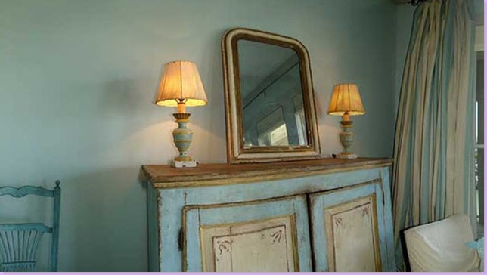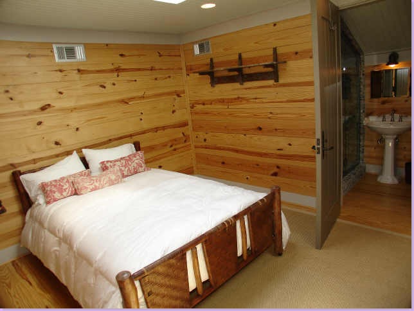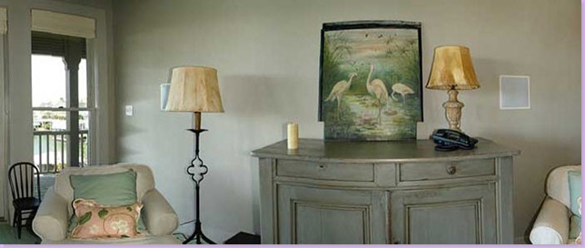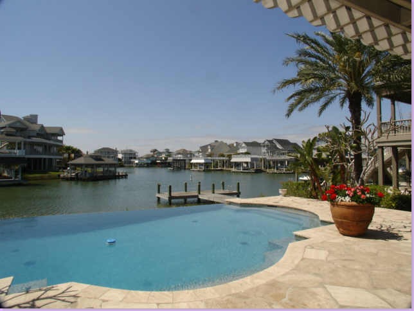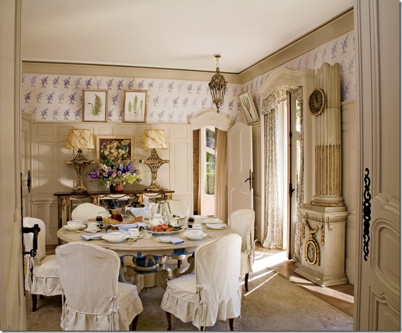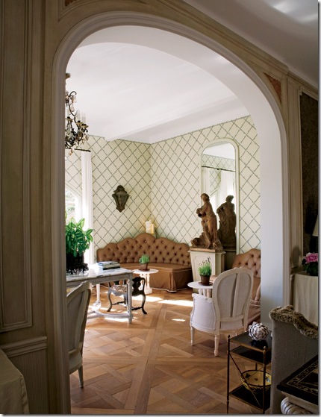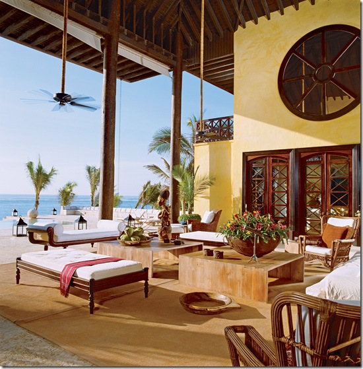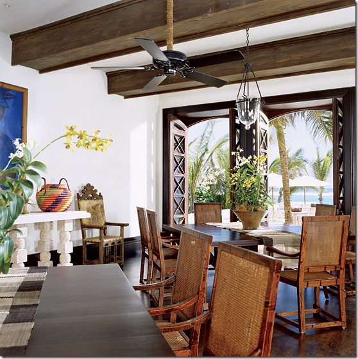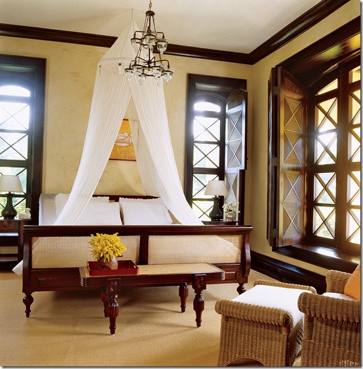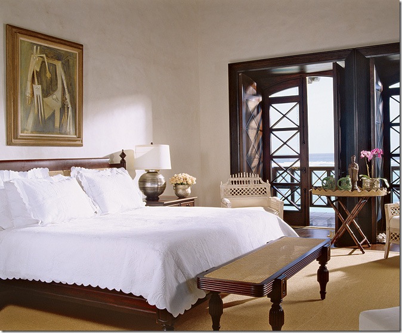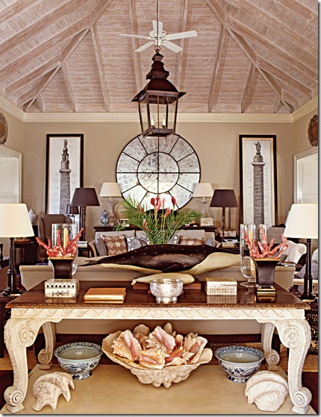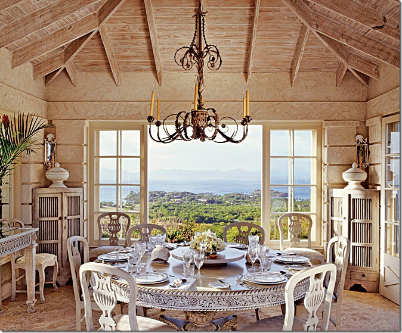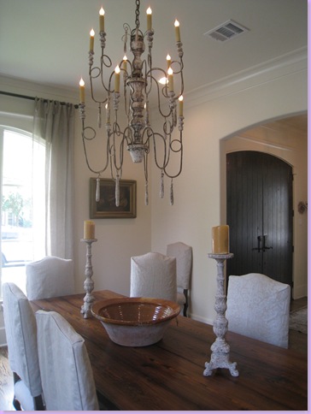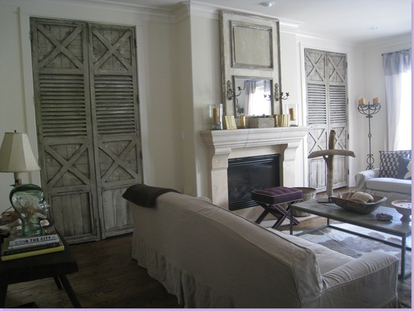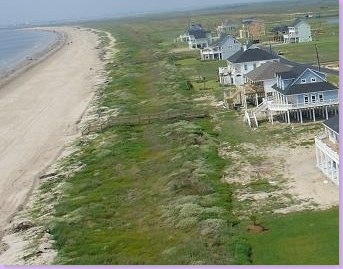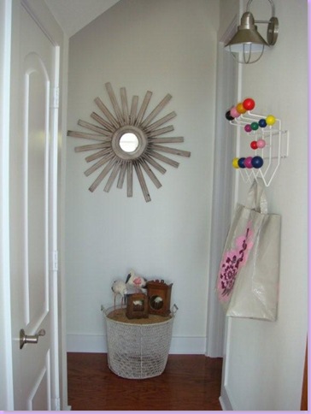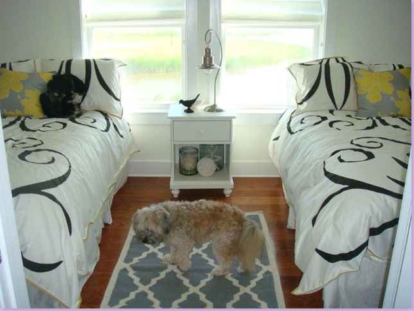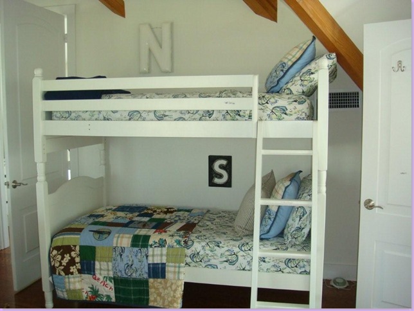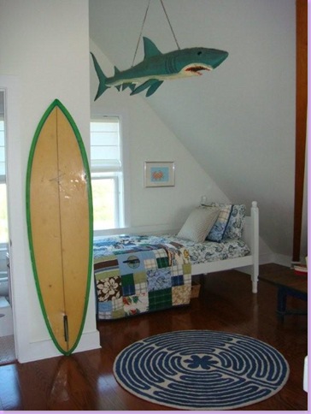Remember this cover of Veranda, from the summer of 2004? It was of a beach house in Galveston (yes! that dreaded Galveston again!), designed by Houston great, Babs Watkins. The beach house generated quite a stir as it was knock-out gorgeous and was furnished with wonderful, painted antiques instead of typical tacky, beachy, white wicker. The most alluring aspect of the house was the color aqua used throughout. Aqua was everywhere, aqua floors, aqua fabrics, aqua furniture, aqua mirrors. Without a doubt, owing to how memorable this beach house was, it started a trend for Veranda: each summer since this home has graced the cover, Veranda has featured another aqua beach house. Obviously they are trying to top Watkins' version, but in my opinion, the torch has not been passed. Watkins' work remains the best of all the Veranda "Aqua Beach Houses."
Babs has held onto her crown, because frankly, none of the competition has yet come up with a better version. It's easy to understand its appeal, the beach house is tasteful, yet fun, serene and calming - yet youthful. This certainly isn't your mother's beach house. The young owners, with small children, have built a house to entertain friends and family and to create memories. It certainly is everything one would want in a second home, if, of course, you have a couple of cool millions. Today the house is over five years old and it's up for sale. In fact, this is the second time it has been listed. It's held up pretty well, and is remarkably still "photo ready" for a second shoot which is amazing for a beach house considering the wear and tear they take.
Below are photos both from the Veranda shoot and from the Real Estate shoot. If you love this house as much as I do, this is your chance to see much more of it than was published in Veranda. The real estate pictures are extensive and reveal many surprises about the house. And, if by chance you are interested in purchasing it, you're too late! The house is listed as "sale pending."
The entrance to the house. Of course the living areas are on the second and third floors. Here, next to the garage is an antique bench which sets the tone for what is to come inside. I know, I know, everyone puts rare, antique painted benches outside to face the elements. Of course they do!
The main living area. Limestone fireplace with oversized shells instead of logs. Antique upholstered pieces are covered in pale aqua linen. The sofa is beautifully curved and tufted. The chairs wear a Hinson and Co. oriental styled toile. Seagrass covers the floor. The mirror is a trumeau, aqua and cream.
Another view of the living area, with a close up of the Hinson toile covered chairs. Watkins chose to paint the floors and ceiling aqua, rather than the walls, which would have been the typical choice. Even the paint technique is atypical - the floors which are pine, had the aqua colored paint ragged across them. The paint is just transparent enough so that the grain of the pine is still visible. The effect is quite beautiful and the floors are an important design element in the house.
Another view of the living area. The painted 19th century French butcher's table sits behind the tufted sofa.
In the corner of the living room, this gorgeous antique tufted chaise with its hanging ball trim holds court. The trim is just enough of a playful touch to bring the formality of the chaise down a notch.
From the Real Estate Photos: over five years later, not much has changed here. The colors in this photo are more true to life than the Veranda scans. Notice the cream colored plank wood walls and the windows with the aqua trim. I adore the two child sized wood chairs in front of the fireplace.
A view towards the other side of the large room. Here you can see the ceiling, which is painted aqua, and the wood rafters. On the other side of the tufted sofa is the biggest surprise of the Real Estate photo shoot.
The surprise - a pool table custom made for the house. I wonder if this was put in after Babs furnished the house or if Babs placed it here herself. Veranda totally avoided any mention of the pool table.
Here is how Veranda presented the pool table area! Quite a difference. The two vases are now on the fireplace mantle and the aqua painted table has been moved elsewhere. I love the khaki and white striped linen fabric used with all the aqua.
This bar is across from the pool table. Typical for Watkins, there is very little art work in the home. She prefers antique mirrors in lieu of canvases.
One more surprising view - the kitchen on the right is open to the living room. I took this picture off the virtual home tour, hence the distortions of the ceiling, etc.
In the entry hall, a painted antique cane bench has pink and white toile fabric on its cushion. Antique crystal sconces are juxtaposed against the frivolity of the vintage flamingos.
Beyond the entry hall is a small sitting room with a large painted green bookcase filled with shells and sea animal prints. The white wicker (yes! white wicker) chaise is covered in the linen stripe. Note how Waktins handled the self welt on the settee. And, notice the mirrored sconce - these are placed all around the house for soft, atmospheric light.
Over five years later, not much has changed in the bookshelves! Amazing!
The dining room with the open staircase to its right. There is also an elevator in the beach house. Antique table and wicker chairs, with the striped fabric on its cushions. Across the table is a large wooden console filled with beach mementos.
And, how it looks today!
The kitchen opens to the dining and living room with a large wrap around bar.
Inside the kitchen, looking out towards the living area and outside view.
Another big surprise of the Real Estate pictures. A large, tufted, curved banquette with a huge ottoman that fits into the banquette like a big puzzle piece. A woven palm tree fabric covers the banquette. Personally, I understand why this was kept from the Veranda readers. I find it rather unattractive, myself. Do you agree or disagree?
One of the charming guest rooms with twin iron beds.
And today. Here you can see the wonderful doors that run throughout the house: paneled and painted gray.
And the ubiquitous beach house bunk room. These bunks have curtains that provide the sleeper with privacy and turns each bunk its own tiny room.
The master bedroom, another surprise to Veranda readers. Colorful floral fabric covers almost everything. A yellow fabric covers the rest.
The master bathroom. Again, Babs puts her special mirrors everywhere. Here: above the bathtub, a rustic trumeau. The vanity has a concrete top.
Another bathroom, with river rock shower stall and shell mirrors.
Another guest room with striped and floral fabrics and charming iron beds.
Aqua and cream stripes for this bedroom.
Notice the caliber of antiques Babs places everywhere. Here, in the above guest room, a gorgeous painted buffet with two fabulous lamps, and a wonderful antique mirror. All this for just an upstairs bedroom that is not even the master!
Another guest room which obviously didn't quite get the "Babs touch." Perhaps its the nanny's room, after all the original owners had five young children.
An upstairs TV room filled with a cushy slipcovered sofa and matching chaises.
Close up of the upstairs TV room with yet another painted buffet. Are there any aqua painted buffets left in the world?
The house and it's property, located on three lots, is on the bay side, not the ocean.
On one of the three lots, a pool house was built to service the swimmers. God forbid they should walk back to the main house for towels and drinks!
View of the negative edge swimming pool overlooking the canal that leads out to the bay.
To view the Houston Real Estate listing of this beach house, go here. Be sure to take the Virtual Tour. But hurry up! Sale is pending and the site will be down soon. It doesn't specify whether the furniture comes with the house or not - except for the custom pool table - that does stay. And, if you are impressed with Babs Watkins' use of antiques in this beach house, be sure to visit her online store at 1st Dibs, here.
And for just a little more aqua fun, check out Veranda's 2005 version of the Aqua Beach House. "Second Sandbar" is available for vacation rentals in Seaside, Florida. Decorated by Toby West, the house is reminiscent of Watkins' house, but with West's own wonderful stamp on it. View it here.


