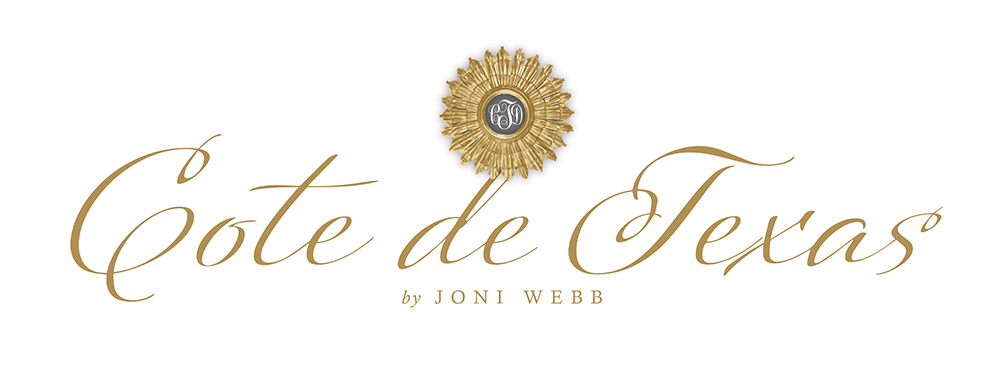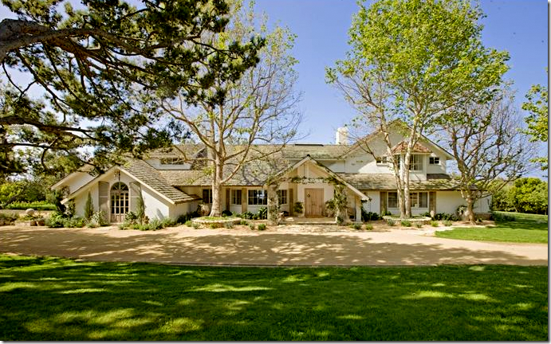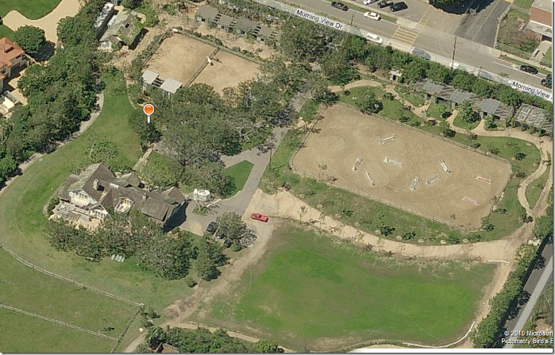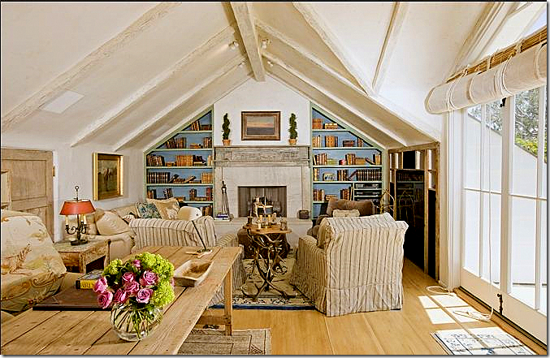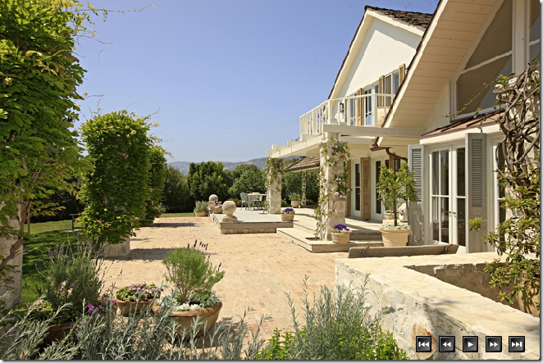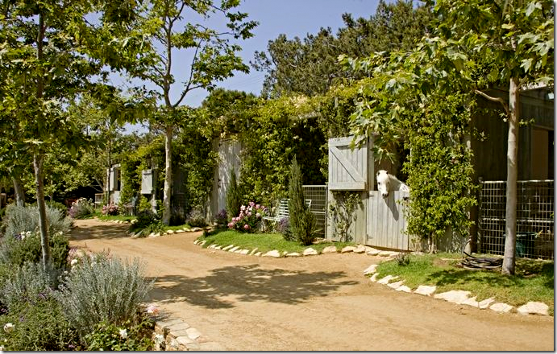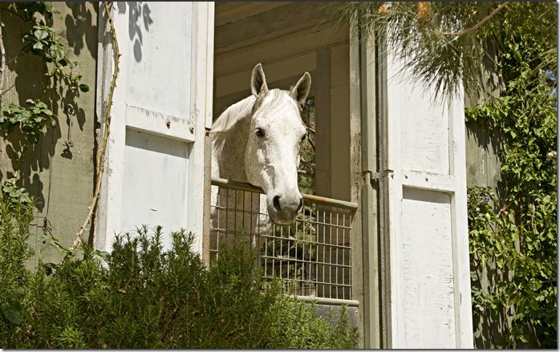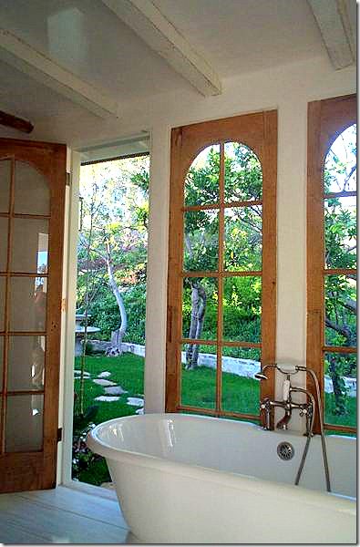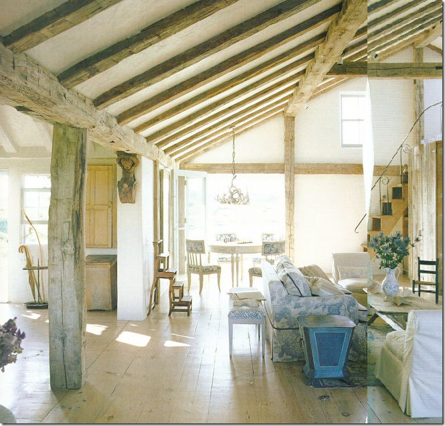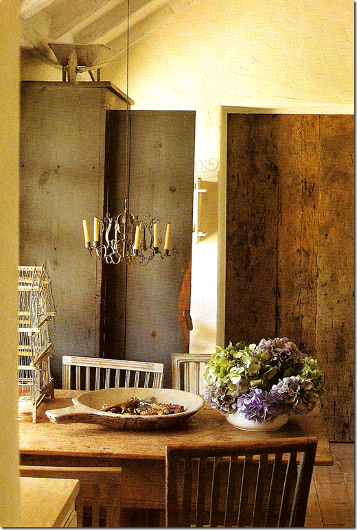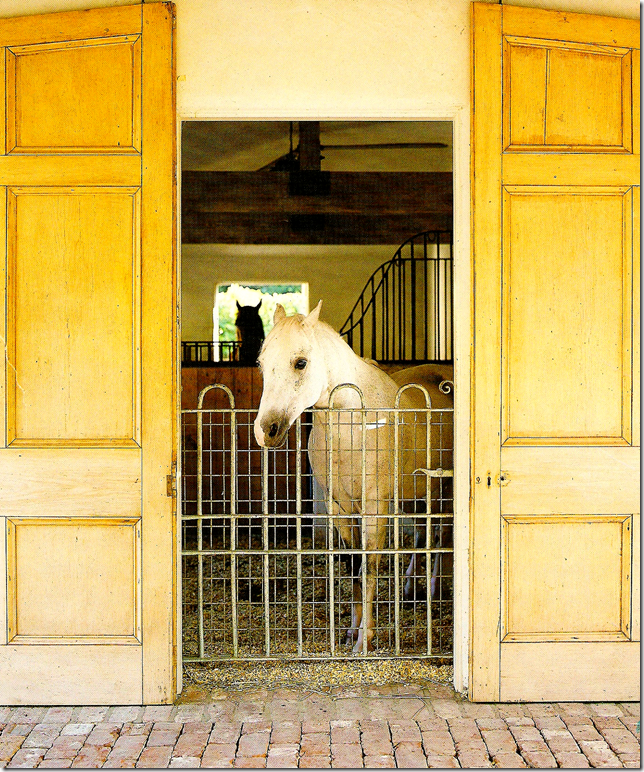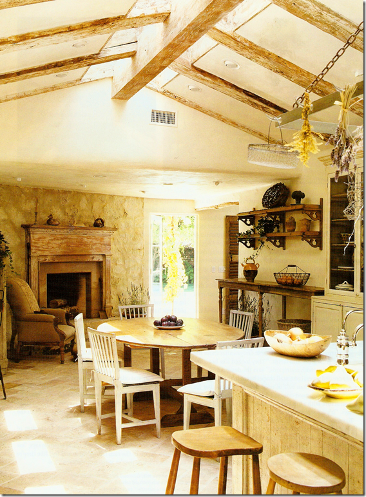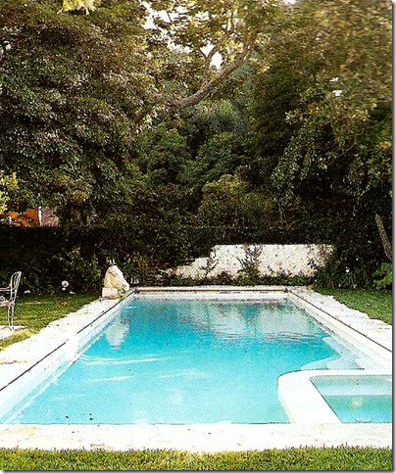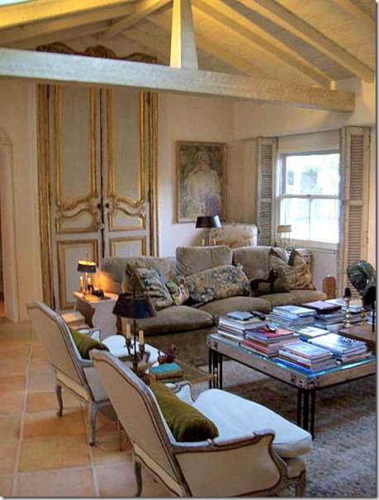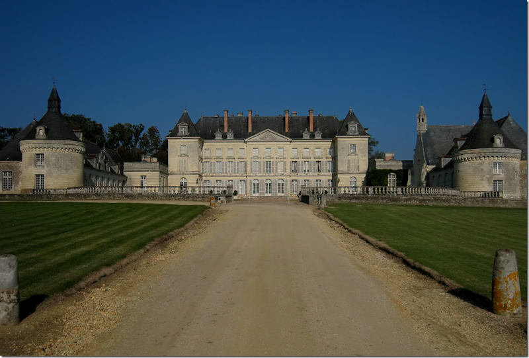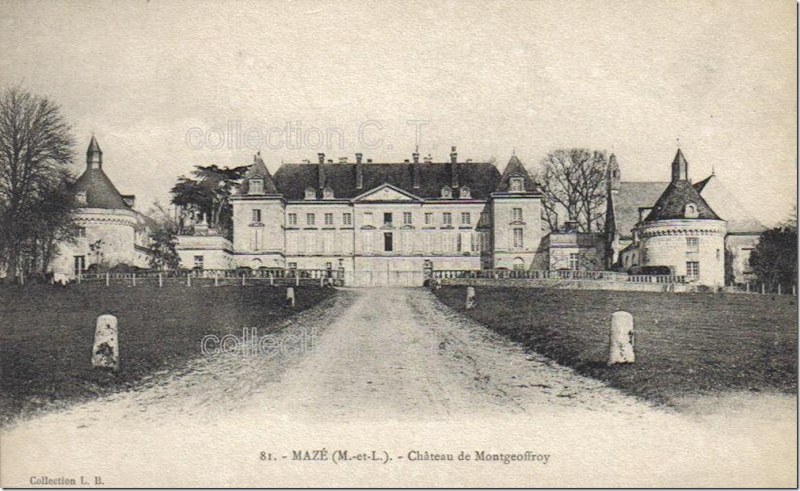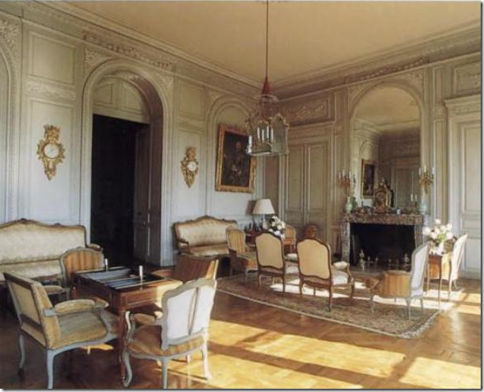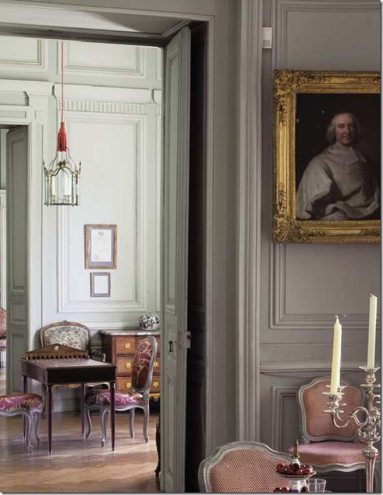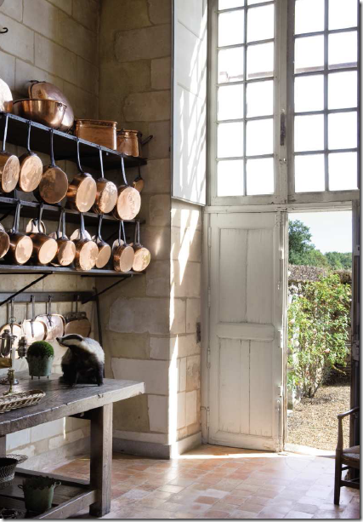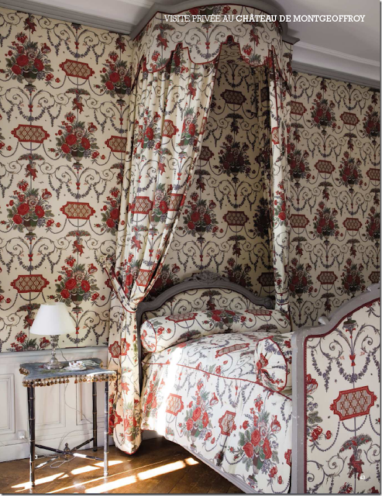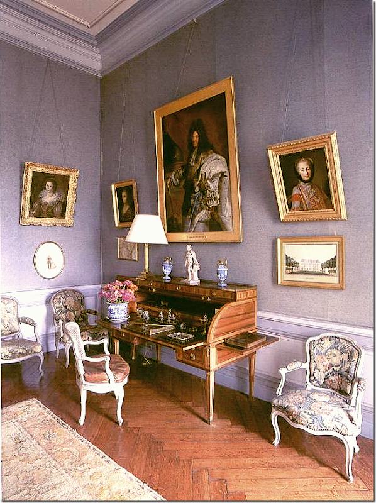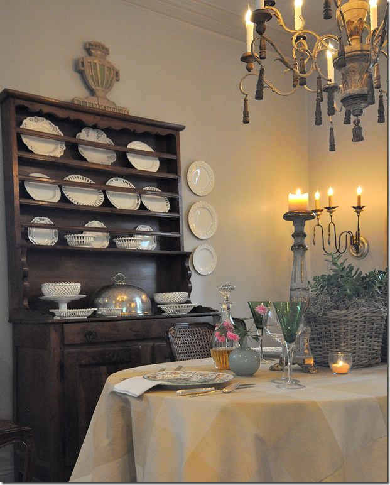White wooden gates lead to “Patch of Blue” – a Malibu horse farm, recently on the market.
Recently, Artie from Color Outside the Lines, sent me a real estate blurb about a house that had sold in Malibu. The brochure states the house was designed by Kelly Harmon, a famous Californian interior designer, who has long captured my attention. Doing a little stalking, aka Google research, the Malibu farm, called “Patch of Blue” appears to have actually belonged to Ms. Harmon and her family. Over the years, several of Harmon’s homes have been published in magazines and design books and I have seen pictures of her horse farm - but this real estate brochure’s pictures don’t look familiar. Why? Trying to sort it all out, confusion sets in. Town and Country Magazine once did a spread on her Sagaponack vacation house on Long Island which was also called Patch of Blue. In a House Beautiful spread, her Malibu horse ranch is called “Butterfly Knoll Farm” and is referred to continually as a cottage, which this house certainly isn’t. Are there two Malibu horse farms? To further muddy the waters, there is Harmon’s Cliff May designed house in a L.A. canyon. It literally took me days to figure out which pictures belonged to which house: fueled by memories of old photoshoots and clippings from yellowing magazines, along with pages from numerous design books – I think I can safely say I have Harmon’s real estate all figured out now: the things I do for this blog!!
Regardless of the correct name of this property or that, it’s Ms. Harmon’s aesthetic that is the important element. Her style is a mix of high and low – rustic and country pieces with painted, chipping finishes mix with pricey antiques from Sweden and France. Her color palette is monochromatic – all whites, beiges, ivories and creams – along with accents of blue. She says in one interview she really can not live with the color red. Everything about her style oozes comfort, ease and softness. A trademark of hers is the use of architectural elements – vintage shutters and doors, old windows, and columns which she adds to the outside and inside of all her houses, creates a fabulous atmosphere reminiscent of a European country manor. Another trick of her trade is adding white washed, peeling and crusty beams and rafters to most ceilings. Harmon can effortlessly turn any vanilla tract home into a French mas. And always, there is the lush, natural landscaping with flowering vines and roses everywhere. Add to this - her horses. All three of houses, in Malibu, L.A. and Sagaponack, are shared with her horses. She designs wonderful stables for them that resemble old churches from the countryside of Ireland.
Ms. Harmon has a long public history – first married at a young age to the famous automobile inventor John DeLorean, her brother is the actor Mark Harmon and she was a long time spokesperson for Tic-Tacs. Today, Harmon is a well known interior designer, painter and horsewoman. Unfortunately, she has no web site, which is such a shame. I absolutely love her style – and it’s a tragedy that photographs of her work are so hard to locate. Maybe one day she will write a book herself chronicling her fabulous design career. Some of the images shown today are over a decade old, yet they seem fresh and timeless, thanks to her use of antiques and solid fabrics – there are no trendy patterned fabrics here.
The first property shown today – Patch of Blue – is the horse farm in Malibu, across the beach fronting Highway 101. The farm eventually sold to Hollywood star Robert Downey Jr., according the blog, The Real Estalker.
Patch of Blue Farm, Malibu:
The first house is Kelly Harmon’s Malibu horse farm, Patch of Blue, recently sold to Robert Downey Jr.
Bing Maps shows the property, with its main house, arenas, stables, and barn that was converted into a guest house. The front yard that overlooks Highway 101 and Zuma Beach is cut off in this view – it actually is quite large. The property is seven acres.
Entering through the front door, the view leads back to the main living area and out towards the Pacific ocean. Harmon’s decorating style is evident in the lobby: a bleached daybed, wicker baskets, and faded rug. The walls are white stucco and the floors are parquet. The real estate brochure says the house was built in 1979. I imagine that Harmon redid the stairwell and banister.
The main living room: while the room looks relaxed and rustic with its wood beams – pricey Swedish antique sofa and chairs mix with an antique limestone fireplace.
Closeup view of the main living room – notice the vintage shutters indoors, a Harmon trademark. I love the mixture of the painted Swedish antique chairs and sofa with the French ladderback chair with rush seat. Harmon prefers to use area rugs – mostly old and worn, with muted colors.
This room looks like a combination sitting room and office. I love the striped slipcover chairs and the blue painted bookshelves. I assume this room is upstairs, overlooking the ocean.
This sitting room shares a fireplace with an adjoining room. I love how Harmon mixes in pricey antique bouillette lamps with pine picnic tables. These types of lamps with tole shades show up in many of her rooms. Notice how worn her rug is! Love that!!!
The master bedroom – in true Harmon style: Fine French antique chair and chaise longue mix with twig night stands, Swedish cabinet, and old vintage shutters. I love how she added the rustic white washed rafters. She layers rugs over wall to wall sisal. So pretty!!!
The back of the house – above is the master bedroom with its large balcony. Love the brick terrace. Harmon’s landscape is always an important element in her designs.
The back of the house overlooking the Pacific ocean.
 Antique brick terrace off the back of the house. Romantic flowering vines are growing throughout the property.
Antique brick terrace off the back of the house. Romantic flowering vines are growing throughout the property.
Patch of Blue has several horse arenas and pastures, along with riding trails. Must be nice for the horses!!!
The stables are so romantic looking with their plank wood doors. The real estate brochure states the stalls are “rose covered.”
AWWWW!!!! Love the shutters.
Seeing the Patch of Blue farm started my mind turning – and questioning. I remembered seeing the photoshoot of her Malibu horse farm, but it didn’t look like this house. Were there two Malibu horse farms? For several days, I searched old magazines and clippings, web sites, tax rolls, and old real estate brochures. The reason why this house didn’t look like the one published in 2004 in House Beautiful was because it wasn’t. Several years before Harmon lived at Patch of Blue, she lived right down the street at another Malibu horse farm! This farm is called Butterfly Knoll Farm. Do you remember these pictures from that shoot?
Butterfly Knoll Farm, Malibu:
The living room at Butterfly Knoll Farm – the first Malibu horse farm, photographed by House Beautiful in 2004.
House Beautiful repeatedly called this house a “cottage.” It is also much older and smaller than the house at Patch of Blue. On the property is a charming horse stable that resembles an old Irish church. There are also riding trails, stables, and an artist studio. Here, is the living room of the cottage. The master bedroom is seen through the open doors. This living room has all her trademarks – low and high – pine picnic tables mixed with elegant French and Swedish antiques. Add to that, her columns and shutters. Note that the coffee table is now in her current Malibu horse farm – Patch of Blued, and the Swedish chairs appear to have been sold to a client (see next story below.)
The same living room – another view.
 The master bedroom of her original horse farm in Malibu - Butterfly Knoll Farm. I adore the antique wood canopy with the checked fabric. The bed has a wonderful lace and linen spread. Notice the window.
The master bedroom of her original horse farm in Malibu - Butterfly Knoll Farm. I adore the antique wood canopy with the checked fabric. The bed has a wonderful lace and linen spread. Notice the window.
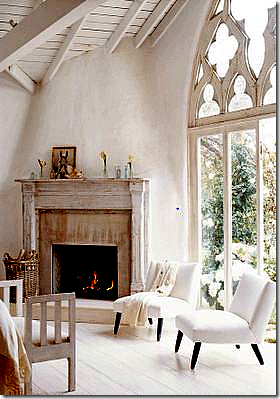 The other side of the gorgeous bedroom with a large antique window which came from a Texas church!! Notice how the stucco walls are sculpted into the shape of a mantel. The bedroom was once the garage before Harmon renovated the cottage.
The other side of the gorgeous bedroom with a large antique window which came from a Texas church!! Notice how the stucco walls are sculpted into the shape of a mantel. The bedroom was once the garage before Harmon renovated the cottage.
The kitchen at the Butterfly Knoll Farm. Love the chicken wire cabinets.
The original pictures from the sale of Butterfly Knoll Farm are still on the internet – years and years later!!! This is from the brochure, showing the adorable bathroom with French doors opening up to the outside garden. So Californian.
The adorable horse stable, designed by Harmon to look like an Irish countryside church.
Besides the two horse farms in Malibu, Harmon and family live in an original Cliff May designed house in an L.A. canyon. I couldn’t find evidence of that house being photographed, but her Sagaponack house, also called Patch of Blue, on Long Island, NY, was photographed at least twice. The second time – was after Harmon had added two wings onto a smaller beach house. Of course, her horses are here too! The summer house in NY is so beautiful – even more rustic than her Californian houses. Here are a few pictures from the beach house in NY, as seen in several different design books that I spent two days searching through!!!
Patch of Blue beach house, Sagaponack, NY:
I apologize for the terrible scan – the pages ripped! Here is the Sagaponack beach house. I love this! Bleached floors, rustic columns and beams. Slipcovered furniture. There is even a rare patterned linen fabric in this house – unusual for Harmon. Notice the adorable Swedish table and chairs in the back corner. I adore the library steps going to nowhere. And notice at the back right, the stairs banister – so cute!
The other side of the living room above shows the dining area, filled with painted Swedish antique chairs and cabinet. Harmon was into Swedish antiques long before they were trendy. The chandelier is fabulous. I love how “undecorated” her style is.
And, there is this hauntingly beautiful scene of the breakfast room in Sagaponack, showing an antique Swedish chandelier. The door’s patina is incredible.
More Kelly Harmon Interiors as seen in the now defunct Western Interiors magazine:
This house was designed by Kelly Harmon for clients who live in a classic Cliff May house in a canyon nearby her own Cliff May house in L.A. The neighborhood is one of the few in L.A. where horses are still allowed. Again, Harmon designed these stables to look like an old country church. Notice the charming stable doors and brick lined drive.
Close up of stables, with its antique French doors and brick lined walk. Harmon found 40 doors in an old French abbey which were used throughout this property. Also, a large cache of vintage shutters from Long Island was also used. I could live in the stables myself and be quite happy!!!!
The kitchen is so charming! Notice the rock wall, the antique wood mantel, the stone floor. This certainly looks European!! These chairs look identical to the Swedish chairs seen in Harmon’s Butterfly Knoll Farm. Beautiful table.
This view from the kitchen shows the cabinetry and range hood designed by Harmon.
The dining room with rustic rafters, French doors, linen curtains, and antique table and chairs. The chairs came from Cliff May, via the Hearst Castle.
Closeup of the dining room, with its large painted Spanish credenza.
The bedroom is gorgeous – a French bench covered in an Aubusson tapestry sits at the foot of the bed while the pillows are covered in antique lace. I love flat weave patterned carpets as seen here – they are a great alternative to seagrass, which some people find uncomfortable for the bedroom.
 More of the antique doors from France are used as shutters in the master bath. Harmon designed the bathtub using travertine – to resemble a horse trough. The chandelier shows her love of mixing the high and the low. I love how she hung a piece of simple burlap at the window. The stucco walls are so beautiful – adding so much texture to the space. The floor is saltillo pavers.
More of the antique doors from France are used as shutters in the master bath. Harmon designed the bathtub using travertine – to resemble a horse trough. The chandelier shows her love of mixing the high and the low. I love how she hung a piece of simple burlap at the window. The stucco walls are so beautiful – adding so much texture to the space. The floor is saltillo pavers.
In a guest room, Harmon striped the finish off the twin beds and used simple linen as coverings. Beautiful.
Most rooms in the clients house have French doors – and a patio, hallmarks of a Cliff May design. The doors open to the outside. Here, the rectangular pool is newly designed by Harmon, replacing a kidney shaped one. Interestingly, when this couple renovated a house in Wyoming, they chose Madeline Stuart as the interior designer (shown in Elle Decor magazine.) Those Wyoming interiors are quite different than this Harmon designed house – the Wyoming house is more contemporary, sparse, and much less romantic.
Miscellaneous Harmon Designs:
Another photograph of Kelly Harmon’s design which I found on Velvet and Linen’s blog. Again, there is no attribute to where it is from. But could this be in the Cliff May L.A. canyon home? I think it must be from one of her own houses because it is the same coffee table found in the Patch of Blue house. It’s so typical of Harmon’s wonderful aesthetic – the mix of French antiques, antique doors, shutters, beams, and the ever present bouilette lamps!
And finally, another Harmon design, this time, Rooms to Inspire showed this bedroom. Again, there is no clue which project it is from, yet all her trademarks are here: the odd shaped windows and shutters, the linen fabrics and the painted and rustic antiques.
I hope you’ve enjoyed looking at pictures of Kelly Harmon’s work. She has no web site unfortunately! I wish she would think about getting one to show her wonderful work – or perhaps write a book. It’s sad to think there is no permanent record of all her fabulous houses.
Reminder – a new Skirted Roundtable is up – please listen HERE. AND AND AND – Mary Douglas Drysdale is coming to the Skirted Roundtable tomorrow night!!!! WOWOWOWOW.
