Last year, I was invited to tour a house by a mutual friend of the owners who thought I would like to show it on the blog. I was all ready to go with the story back then, but there were still a few things that had been ordered by the interior designers that had yet to be installed. So, we decided to wait for these last few finishing touches and now, it’s all ready for its debut. Most houses in this inner loop neighborhood are very nice, but this house stands out even among all the others. The appeal is in its differences – it has been custom built – and it’s uniqueness is evident right at the front door, a charming wooden Dutch door with its own peep window and brass knocker.
Looking down from the staircase, the front door is a wonderful Dutch that opens at the top – a real plus on Halloween! Here you can see the brick arches that run down the entry hall, separating it from the living/dining room.
Once you enter the house, the interior details that make it unique became evident immediately: the floor is a stained concrete, the ceiling is beamed, and a series of brick arches run down the long entrance hall. The wet bar sits behind its own brick arch. The current owners bought the house from the couple who had it built and who have now built another house nearby. Since moving in, the couple have spent their first few years here changing up the decor, making it their own. They enlisted the design team of Lyndon West to help with the interiors: Charlotte McFadin and Traci Thompson headed up the project. These beautiful photographs were taken by Julie Landreth who specializes in both family and design photography. Enjoy!
Looking down the entry hall towards the front Dutch door. The living/dining room are to the right behind a series of brick arches. The bar sits next to this chinoiserie desk behind its own brick arch. The stairs are next to the front door. Here you can see the unique flooring – a stained concrete.
A beautiful English antique chest sits in front of the stairs. The furnishings are a mix of antique and new, some pieces are even a soft contemporary. On the stairs, a new patterned carpet runner has recently been added to the décor.
Across from the entry hall is a large living room/dining room combination. Above it is a beautiful wood beamed ceiling in a grid pattern. The furnishings are a mix of antique and new – here two French chairs sit next to a more contemporary side chair. The large bookcases are painted to blend in with the walls. The owners opted for textured blinds instead of curtains on this side of the room. Underneath is a muted, light colored area rug.
Looking from the living area towards the dining area. Here you can see on the very right – the wet bar behind the brick arch. The entry hall leads back to the family room/kitchen area.
Dividing the living area and the dining area is a trio of windows up high. Each side of the room has its own built in bookcase. Here, a contemporary chair sits next to the antique styled coffee table.
A zinc topped arched element console table sits behind the sofa which divides the living area from the dining area. The arches in the table repeat the brick arch motif found in the hallway. Aidan Gray sells a similar tin top “Arched Cathedral” console. HERE.
Looking towards the other direction – I love the juxtaposition of the classic English console with the more trendy console! So pretty! And I love the contemporary, simple glass lamps on the console. This space is between the living area and dining area.
The dining area has its own matching bookshelves, minus the closed cabinet doors. I like the way the shelves were designed with the heavy “foot.” The light fixture is wonderful – again a more trendy, contemporary style to mix with all the antiques. The light fixture really makes the room – I just love it. Similar ones can be found at Brown and Restoration Hardware. The wood table is antique looking, while the chairs are more transitional or classically styled – notice how the heavy chairs weigh down that side of the room – perfect!!!
In this view, you can see out the window to the back yard. Here, there are curtains to soften the dark, wood stained French doors. In this picture you can really see how perfectly proportioned the light fixture is to the table and chairs.
Here, an antique clock with a trendy white wash finish looks wonderful against the brick arch. I adore the pitchfork in the corner and then, following the eye, lower still, the corner Oriental cabinet. I love how the eye goes from high to low here with a mixture of the fine and the rustic. The bar is seen here through the arch – the kitchen and family room are at the end of the entrance hall.
The large kitchen/breakfast/family room sits at the end of the entrance hall. Behind the sofa through the door is a screened in porch. The kitchen cabinetry is painted a soft blue gray. The grid ceiling is continued through into this area, as is the concrete flooring.
The countertops are a combination of white marble and wood.
The breakfast room is in the corner – a screened in porch is on the right side behind the windows. So pretty!
Going up the stairs is a window seat and here you can see the patterned carpet that runs up the stairs and down the hallway.
I really like flat weave patterned carpets like this – in a trellis pattern especially, or in a small dotted pattern. So much better than just plain carpet. I also really like carpet when it is two-toned as opposed to tone on tone. Just my opinion, for what it’s worth. The guest room is to the right.
Lyndon West had just completed the guest room when I had been in the house and this was my favorite room - I loved the doors! These were found at an antique mart and the colors of the room were taken from the turquoise blue found in the doors. I love the mounted sconces. So clever! The headboard was custom made for the spot and the proportions are perfect, which is why one hires an interior designer!
Here is a close up of the vintage doors with the mounted sconces. The old drop leaf tables are the perfect choice – a nice contrast between smooth and rough.
Leading into the master suite is a series of oriental watercolors – all framed alike. Framing anything alike makes so much more of a statement.
The master bedroom is large and includes a fireplace and a seating area. The bed fits into the niche between the bookcases. Do you remember when I discussed my love of the Robert Allen fabric Eleria HERE? Well, this is where I first saw the fabric! The homeowner has it in the other colorway, Biscotti. The Biscotti has a lot of deep aqua in it – the exact color of the walls here, plus there are touches of orange that run throughout it. I just ordered 80 yards of the Eleria in the Green Tea colorway for a client’s curtains. I only pray they turn out as pretty as these did. Cute dogs!
On the other side of the bedroom is the sitting area – with a great French chaise, half burlap-y, and half linen. More Eleria curtains. Notice the beautiful highboy behind the chaise.
And across from the bed is this large French armoire, painted.
Here’s a peek at the daughters bathroom – all in purple paneling, with white marble and tiny black and white tiled floor.
The curtain shower and towels were coordinated in bright colors. So cute. I wish there were pictures of the kids bedrooms – there is a loft area above the rooms. Oh well – maybe next time.
A HUGE thank you to the homeowners for sharing their beautiful house and a thank you to the designers from Lyndon West and the photographer Julie Landreth for sharing these pictures. I hope you enjoyed the tour!!
WAIT - There is More News:
I recently told you about one article I wrote, Updating Your Décor, for the new issue of Antique Shops and Designers HERE, but I also wrote another article about the house owned by Ruth Davis of Found for the Home fame. HERE. The house is an original in the classy Old Braeswood neighborhood, dating back to the 1930s. Davis and her business partner/interior designer Aaron Rambo have filled the house with a mix of Swedish and French antiques along with contemporary art work and iconic furniture pieces.
Ruth Davis’ living room – filled with antiques and contemporary furniture and artwork.
In the article, Ruth confesses she is thinking about moving on, so it wasn’t a complete surprise when last night I got an email from Houston real estate superstar Cathy Blum. Cathy informed me that the Old Braeswood house is now up for sale! Just thought I would pass this info along to anyone who read the story and might be interested in buying it.
Davis’ dining room overlooking the back yard has a large French table surrounded by antique French chairs.
If you are interested in touring the house with Cathy Blum, this is the link to the listing with all her information on it: HERE.
AND, finally, one more piece of business for Skirted Roundtable listeners:
Blogger Meg Fairfax Fielding on the Nate Berkus show. Nah – we’re not jealous, NOT at all!!! ahahah!!!!!
We have a new Skirted Roundtable up! It’s an interview with Pigtown Design’s Meg Fairfax Fielding. Meg, who has written her blog for almost 4 years now, recently found a new vocation. Nate Berkus, former Oprah interior designer, discovered Meg and he recently had her on his show – twice, with more appearances scheduled in the future. Calling her The Junk Whisperer, Nate talks to Meg about her flea market finds, like the $2. Hermes scarves. Yes. It’s not everyday that a blogger ends up on national TV, so we just HAD to find out how she did it!!! Tune in to listen to one of Baltimore’s most famous daughters – Meg! HERE.
BTW, this past Monday, we had interior designer David Easton on the Skirted Roundtable. Let me be so bold as to say – it was really, really interesting! He is such a character – warm, friendly, charming, and funny. We had a great time. The Easton interview should be up next week. And that’s all, finally!!!

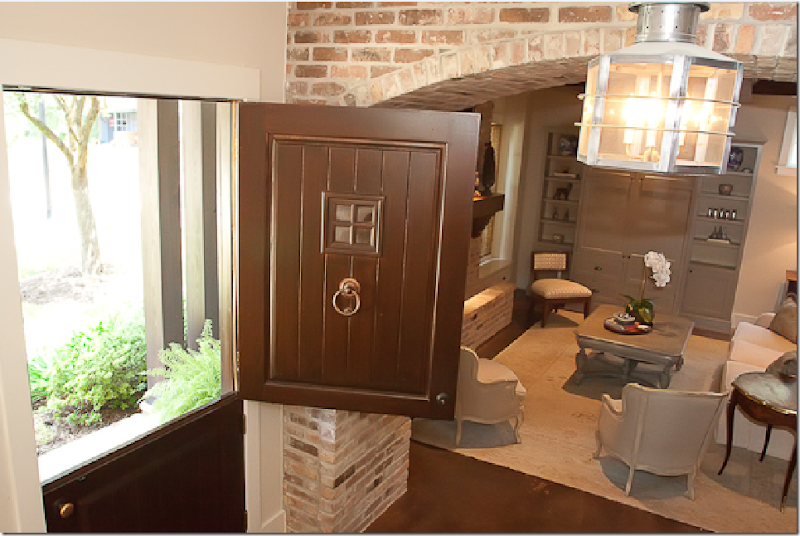















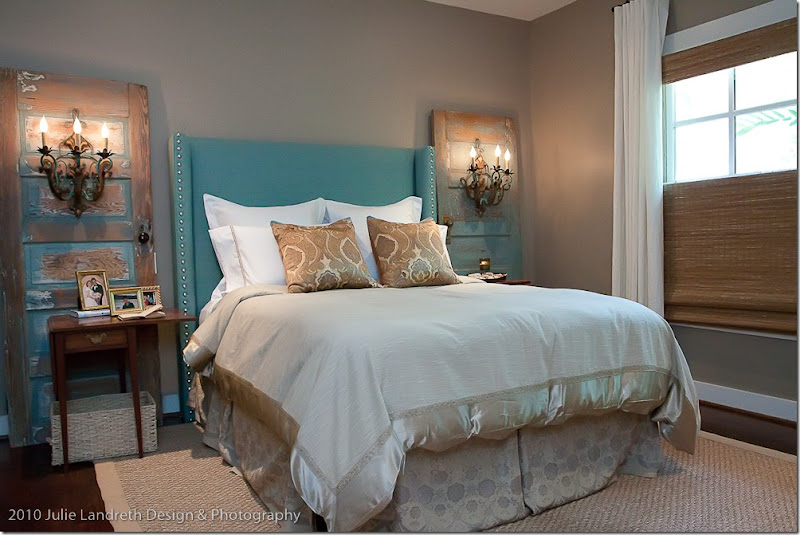
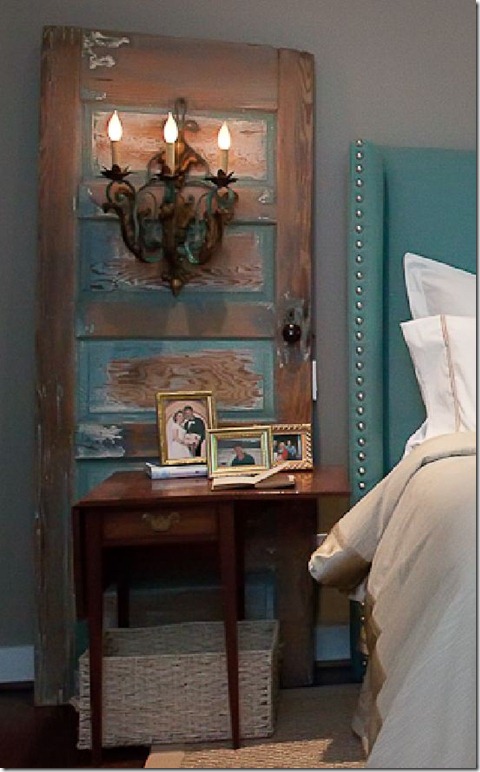




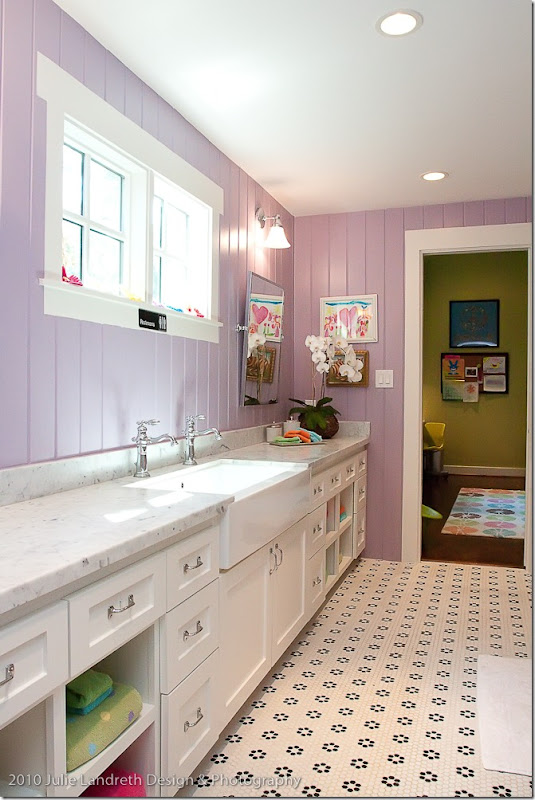


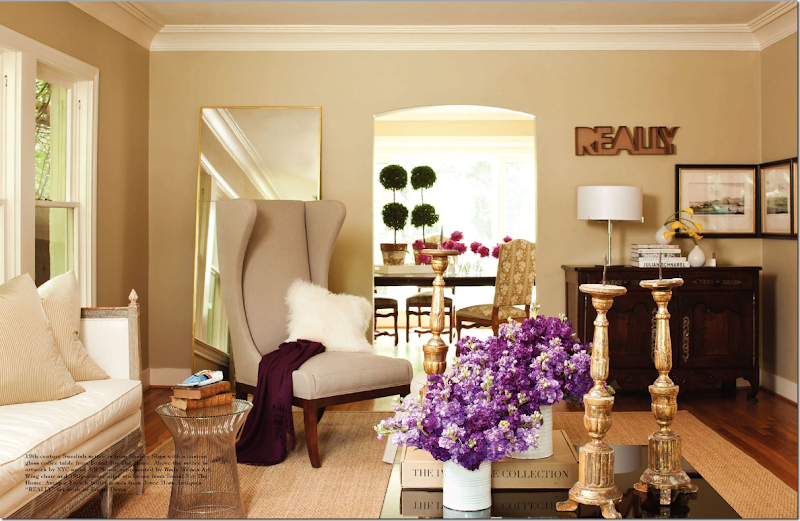

![meg_&_nate[2] meg_&_nate[2]](http://lh6.ggpht.com/_t8-Y4w1UKrc/TMElR245ptI/AAAAAAAA62o/CXC0GMWMknE/meg_%26_nate%5B2%5D_thumb%5B1%5D.jpg?imgmax=800)
Joni as usual I am stunned by the beauty; the arched console the turquoise bedroom with antique doors I love it all!
ReplyDeletexoxo
Karena
Art by Karena
I'm still drooling over the turquoise bedroom with fabulous sconces on the antique doors. Oh my! Beautiful post, once again.
ReplyDeleteBest
Claudine
www.yournestdesign.blogspot.com
I just love the fireplace end of the master bedroom -- the chaise & French chair, the dark hardwood floors & zebra skin rug, the curtains and woven wood blinds, the fireplace. It all looks so inviting!
ReplyDeleteKaren
Holy Moly---that is some house.
ReplyDeleteCan't wait to check out the junk lady!
Love the kitchen and the arches cathedral console. Especially loved the chaise and zebra rug in front of the fireplace. Beautiful post, as always.
ReplyDeleteHave a nice weekend.
Teresa
The house is amazing, gorgeous interior, love, LOVE that arched console downstairs and the sconces on the doors in the bedroom but I'll be honest here, the stained concrete floor looks a little cheap to me, doesn't really pop. When I look at it in the pictures it looks a little flat looking. Fabulous post and love the rest of the house.
ReplyDeleteThis comment has been removed by the author.
ReplyDeleteMy favorite thing is the old doors flanking the bed with the sconces. Inspired design. I do wish they had drapes in the family room instead of just blinds...a beige and cream check would be nice!
ReplyDeleteThe doors in the guest bedroom is such a wonderful idea...beautiful inspiration abounds in this home. And I love how there are shots of the dogs in so many of the photos, like they followed the photographer around.
ReplyDeleteThe skirted roundtable interview was great by the way. Meg is truly and inspiration in her work life and in her junkin life:) Thanks,
--Gretchen O.
Buna ziua,
ReplyDeleteIn urma discutiei telefonice de mai devreme va confirm interesul nostru pentru a achizitiona o cantitatea de aproximativ 20 000 m2 de lemn (7 000-8 000 m2 parchet + 10 000-12 000 m2 lambriuri).
Este vorba de finalizarea constructiei unui hotel in Chamonix - Franta. Parchetul in camere va fi din stejar (cu incalzire prin dusumea) iar o parte din pereti sunt imbracati in lambriuri (rasinoase).
Va rog sa imi spuneti daca aveti acest tip the produse.
Va multumesc,
Ioana Meyer
House and decor are beautiful! Would love to see the outside too.
ReplyDeleteThe custom details (I have never seen sconces on vintage doors before!) make this house INTERESTING! So many ideas to glean. Thanks! franki
ReplyDeleteLovely home - just love Dutch doors - I put 3 in my old house - so charming and such great hardware available for them. Love the oriental watercolors - groupings like that are so effective aren't they. Can't wait to hear the David Easton interview. As you know, I just love his work and the new book!
ReplyDeleteLove the doors with mounted sconces on either side of the bed in the guest room. That muted turqoise is so pretty.
ReplyDeleteI found out that Meg was on Nate after I posted that I had just filmed a segment on his show, too! How much fun that was!
He's super.
Love, love the guest room with the great idea w/those wonderful doors & sconces, and the custom bed!
ReplyDeleteI would also love to have a front door like this one one day....so welcoming...would be great on a party night to just have the front top door open to welcome your guests...
With every scroll down I loved this house more and more - it's amazing!
ReplyDeleteWow! Talk about a triple whammy today!
ReplyDeleteThe first house is just gorgeous -- it's quite unusual for Houston, what with the brick and concrete florr detailing -- hands down, it says New Orleans to me.
I love that there is a traditionalism there, and yet there's also a cozy, organic intimacy created. And that kitchen...le swoon!
I also adore Ruth's place. Luv the fun, luxe edge.
Cheers and have a great weekend, Alcira
thenerochronicles.blogspot.com
wow, the bricked arch at the front door entrance really sets the tone for the house, that's completely fabulous. Their mix of new furnishings and pretty antiques is so appealing. I kept trying to enlarge the photos to get a better view of their pretty window coverings too. The ones I see always have a pesky valance covering the top and these don't. Love this home tour!! Thank you so much!
ReplyDeleteI just love the woven wood blinds in the home! Would it be too much to ask the source?
ReplyDeleteSo jealous! And happy for her! I want to know how YOU do it! Your blog is so fab! This is a beautiful house and your pics really show it off. Thanks for dropping in my in-box!
ReplyDeleteCC
http://currentlychic.com
That console table is killllinngngnkfghaeufh me! OMG I love the zink top and I love the arched windows.. If you were to find arches like that, where do you go for the zink??? My husband can build just about anything if we have the materials. I want wood counter tops in my kitchen, which he can do in a snap, but I want the island to be zink with a wood molding...Where would a do-it-yourselfer find zink??? Great post! beautiful home! I have no doubt that we'll be seeing you on Nate's show, he loves bloggers and you're the BEST! For that matter, you need your own show!! MUAH!
ReplyDeleteSo beautiful and so much attention to the details!
ReplyDeleteDeborah
What a beautiful, warm home! Thanks, Joni. Love the color of the paint on the walls downstairs - just what I've been looking for.
ReplyDeleteI saw Meg on Nate's show - she was wonderful - great ideas!
I love the doors with the sconces. We have done this several times on old shutters and just recently on hand painted panels. It's a great approach to lighting.
ReplyDeleteI love that gothic console table! But I found myself wishing for a bit more colour in the house. Did you?
ReplyDeleteI cannot wait to hear Mr. Easton. He is one of my favourites of all time.
And a hearty congratulations to Meg! Richly deserved, I'd say.
I LOVE that guest room. The doors. sconces, color....!!!
ReplyDeleteDitto!The best room in the house is that gorgeous bedroom with the doors! Fun, strong statement and so adorable use of colors!!!
ReplyDeleteI love the color of the kitchen cabinets. Would the owners be amenable to sharing it? Gorgeous house....so droolworthy.
ReplyDeleteIt's difficult to believe that this house was publication worthy. Perhaps it's the result of poor photography, lack of styling, etc., but there is little to see here. The second house shown would have been far more appealing to do an in depth post on.
ReplyDeleteLove those old doors with the sconces. I saw that in Roundtop last month - great idea I want to steal !!
ReplyDeleteI liked the house, but not nuts about it. Can't exactly put my finger on it, but it's is always good to get outside one's own box. Thanks Joni. B
Loving the home of Ruth Davis and Aaron Rambo. Thank you for showing us the pictures! Great article too!
ReplyDeleteLove the color palette in the living room. The gray and brown with the blue pottery is really lovely. The choice of light fixtures over the kitchen island is interesting. Not sure what to make of them. The concrete floors are also unexpected in a house of this style and I'm warming up to them.
ReplyDeleteLove the fact they have a Dutch door in the Master Bedroom,too. To keep the dogs off that off white rug?? The old doors with mounted sconces need to be raised off the floor for better proportion in that guest room - too squatty looking with the headboard only inches above them. But I imagine they are hiding the electrical plug right above the baseboard that the sconces are plugged into.(The doors are not mounted but are angled free of the wall so the sconces can not be wired directly into the wall)Something to consider if trying to duplicate this look yourself. Doors hiding outlets and thus too low on wall? Or raised in proportion to the ceiling and headboard but unable to direct wire the sconces through the wood doors (against fire code)? A dilemma. Candle sconces?
ReplyDeletethe fabric on the pillows on the guest room bed---do you know? Love it!
ReplyDeleteNot so wild about the concrete floors - the decor is so lovely, wood floors would have been the perfect complement.
ReplyDeleteJoni: I, like nearly everyone else, love the old doors beside the bed in the guest room. The house is beautiful, but the patina on the doors offers a welcomed contrast to all the new products in the house. These doors also give texture and add intrigue.
ReplyDeletehi - thanks for the comments everyone! I know that concrete floors aren't for everyone, but I happen to lvoe them. I think they are a great alternative to hardwoods and really good with pets and children. they reall add a lot to this house's uniqueness, but like I said, they aren't for everyone. you either love them or hate them I guess. my favorite room is the guest room. I just love the way that room looks!!! the doors really appeal to me. and I love the headboard. plus - i really love the fabric in the master bedroom curtains. I just pray that my client's look that good too. omg. 80 yards?!!! that's a lot of Eleria!!!!!!!!
ReplyDeleteJust how many rooms did the "traveling orchid" show up in? The breakfast area is nice in this house as is the kitchen. The bathrooms weren't worth photographing.
ReplyDeleteHi, beautiful home! Is there any way to find out what paint colors are used? I am particularly looking for the kitchen cabinets, guest bedroom and neutral, almost white color downstairs? I love that it looks like a white but you can still see a contrast with the trim. Thanks for your help.
ReplyDeleteThe design is so rich, and warm, the use of of the furniture compliments the space. Truly Dutch!
ReplyDeleteBeautiful homes, all of them. Stained concrete has been a popular look for quite a while now where we live. Yes, it's interesting looking and great in summer, but when we had concrete floors I found them to be extremely unforgiving for a klutz like myself. Broken plates, busted laptops, forever worrying about elderly parents slipping on a wet spot = never again. Give me hardwoods and sisal any day.
ReplyDeleteI am considering colored concrete floors, but appreciate the comment left about elderly parents slipping.
ReplyDeleteI love the dutch door, brickwork and beams, but purple paneling? Reminds me of the days when my teenage daughter decorated her room! She so desperately wanted a "hip" room, but I could feel my friends cringe when they saw all the purple!
Love the kitchen, the guest room and that chaise and zebra rug in the living room!!! You can tell so much thought has gone into the detail and proportions of this home. Simply beautiful!
ReplyDeleteI thought that the first home had some pretty features--such as the kitchen-- but that it did not feel like a comfortable home. I cannot imagine sitting comfortably on the benches surrounding the breakfast room area. The main room shelves had a cluttered look with too many small items which do not give a cohesive look and the shelves with all the small pictures--ho hum. The photo on the beautiful foyer chest was out of place for me--that would be so much better in the master. Had some lovely features, but all in all, I think it needed an honest editing.
ReplyDeleteMy favorite elements are the front door, brick thoughout (I love seeing outdoor elements on the inside) and the sconces mounted on doors. I've been wanting to do that, but just lack the "get up and go" to get it done!
ReplyDeleteSometimes it's tempting to think my house wouldn't measaure up. It isn't nearly as "professional" and styled as this one, but it sure feels like home! I'd like to see thie one warmed up a with real life a little. Wink!
Thanks for inspiring us with beauty again, Joni. And thanks to the homeowners for letting us peek inside.
Have a great week!
Linsey
Awesome post as usual! Joni, I appreciate all the time you take to write your posts. Your posts are a bright spot in my day.
ReplyDeleteThe house is fantastic, I love the brick walls.
ReplyDeleteThe breakfast room is lovely, as the fireplace and the dining area.
Congratulations for your post, I do love your blog.
Tereza
Really Joni, I would have been happy with just that Dutch door! But then the console, the clock, the leaning doors...my head is spinning!
ReplyDelete--Lee Ann
Ohhh. That zinc topped console is something else. Gorgeous! And I always go weak in the knees when I see a Dutch door.
ReplyDeleteI'm looking forward to the David Easton interview as well. Love your blog Joni!
H.H.
Joni, thanks so much for sharing this neat home with us. I'm with you, I adore that guest room with the two doors on either side of the bed. I like the juxtaposition of the chippy door with the decorative sconce that is hanging on it. Love the headboard, too.
ReplyDeleteYou're right about that collection of watercolors... they look very "smart" displayed together that way.
Congrats on your other publication! And I wish, wish, wish that my server would cooperate so that I can hear David Easton. I bet he was fascinating. Love his book about all of the houses and interiors he has designed. And that is neat about your friend Meg being on the Nate Berkus show.
Thanks for a pleasant afternoon viewing. I have been having fits with my server, but I persevered and am so glad I did!
XO,
Sheila :-)
P.S. The chairs I got for my birthday from my MIL are the color of the one in the living room of the second home you featured. I'm crazy about her DR chairs, too. Very pretty home as is the first.
ReplyDeleteAnd I forgot to tell you how much I love their front door. Neat!
Loving the cathedral console table, the door/scone idea and Meg! Wow! Great post Joni!
ReplyDeleteTo quote my favorite blogger:
ReplyDelete"Personally, I like to wear turquoise, not decorate with it"
http://cotedetexas.blogspot.com/2010/08/gray-is-new-turquoise.html
Thank goodness I decided to just pop over here and SEE if there was a new post up! It didn't come in my email, weird.
ReplyDeleteWonderful posts as always. Such a lovely home with all the details.
I just wonder how they feel about those concrete floors. I have concrete floors throughout the entire house but we are putting down wood floors on top, remodeling is a pain. lol
That concrete would be really cold throughout winter I can promise unless they have them heated somehow?!? It just would not have been my first choice and we did not build our house so we had no choice in it either.
Anyway, the house is still beautiful! I'm wondering how bad it would be to put that light linen in a house with 3 kids, one being a 2 yr old and a dog and a cat? I keep thinking I should go light with the furniture when we get to the living room remodel but it may be a BIG pain to keep clean.
Decisions Decisions...
Belinda
ahaha - 10/25 9:48
ReplyDeletewonder why i picked the other eleria? even if I don't personally want to decorate with turq in my house - doesn't mean i cant appreciate it! good memory though. just like i love to wear white or black, but i don't decorate in black and white.
I really, really love this house! Like others, the guest room doors/sconces really caught my eye. Would have preferred wood floors, but it is nice to see something different. Thanks for the detailed post!
ReplyDeleteJennifer
Beautiful decor. . . however, the highboy mentioned in the MBR photo appears to actually be a chest on chest.
ReplyDeleteThe breakfast room area is just beautiful! Loving the texture and colors they used! Definitely inspiration for my kitchen nook/banquette!
ReplyDeleteFound this on Pinterest!
louis vuitton uk are diversified in various kinds, handbags, backpacks, portable bags, purses, wallets and pouches. All kinds are popular among the whole word people.louis vuitton Store Online Handbags can also bring great accuracy as well as practical applicability and fashionable.Have you ever dreamed of being as charming as Madonna? Have you ever thought of becoming an envy of all your friends? If so, come to louis vuitton outlet.
ReplyDeleteAt the coach outlet online you have the largest selection of the day. If you touch the item and like it, keep it in your possession until you make your final decision.The coach factory outlet has been in business for many years. You can log in to find more information about its products and services.You know, Coach items are so perfect and fascinating. Now I grow up, and find coach outlet on the Internet offering affordable products with reliable quality.
ReplyDeleteBeautiful House! I'm particularly fond of the dutch door. I just did a post on the origin of dutch doors and thats how I found your site. Give it a read if you'd like.
ReplyDeletehttp://wp.me/p26RBT-fd
This is a very good open space.
ReplyDeleteHello, I just wanted to say that I really enjoyed your site and this post. You make some very informative points.Keep up the great work!
ReplyDeleteWire Decks
You have done a great job on this article. It’s very readable and highly intelligent. You have even managed to make it understandable and easy to read. You have some real writing talent. Thank you.
ReplyDeleteoz automation qld